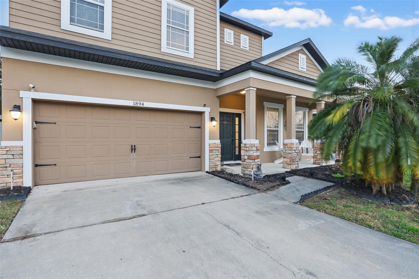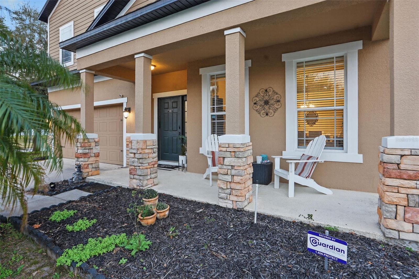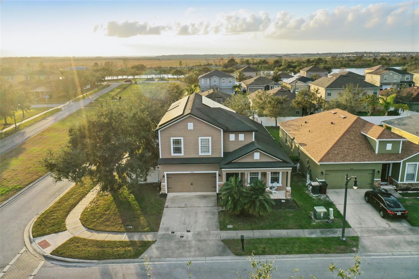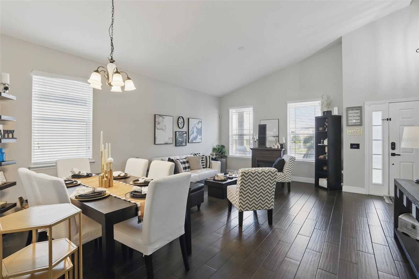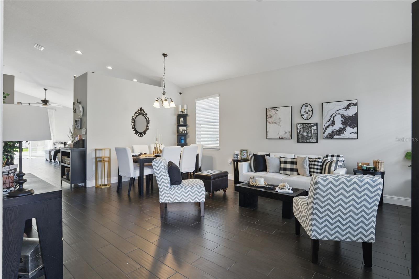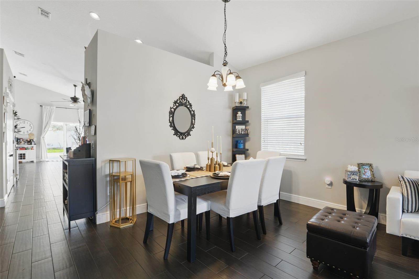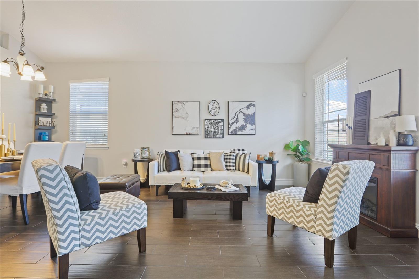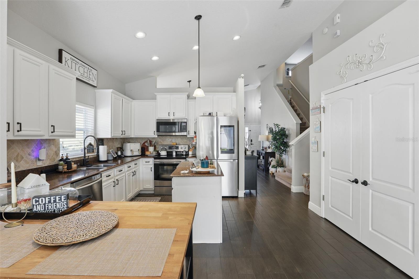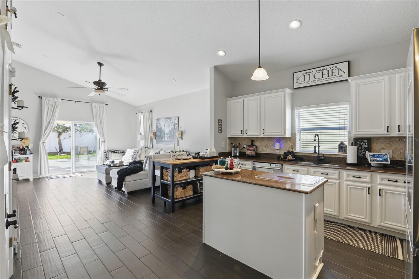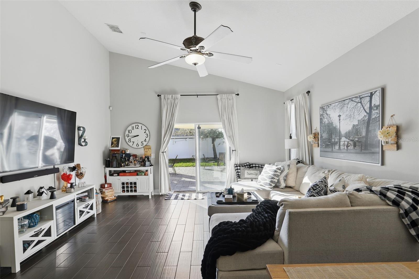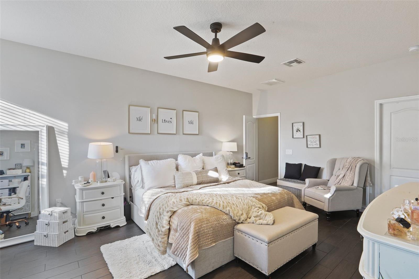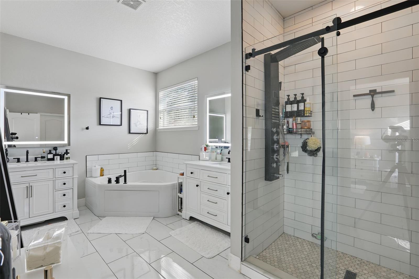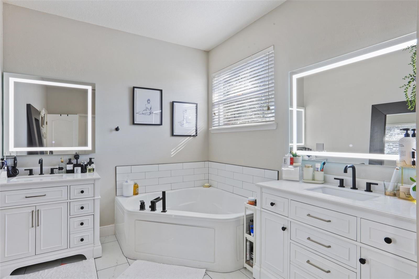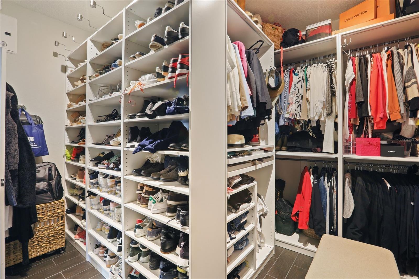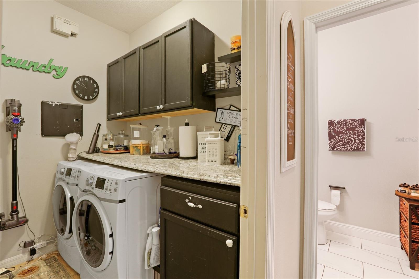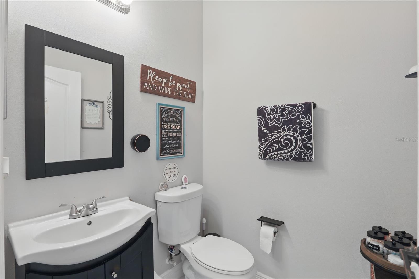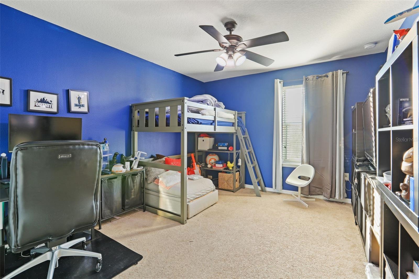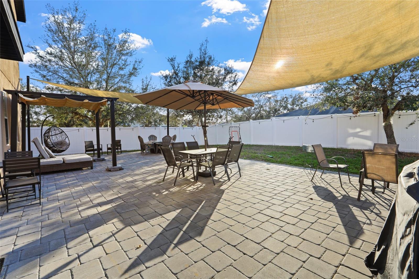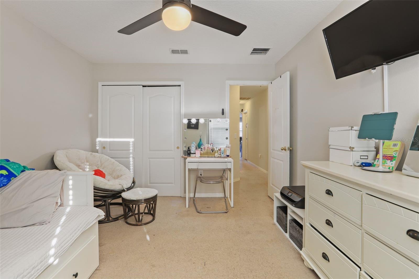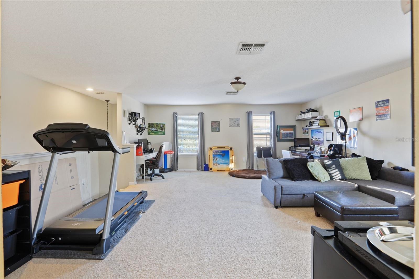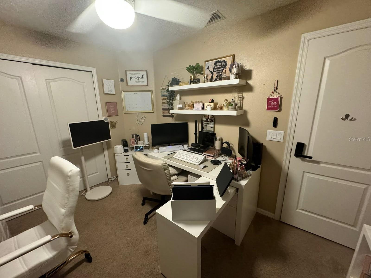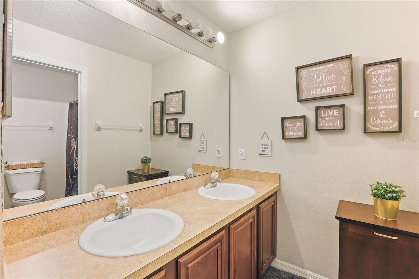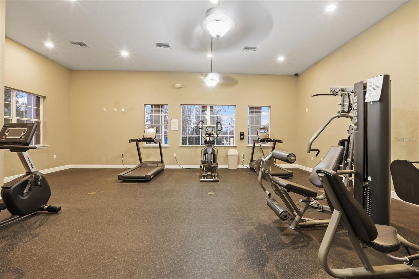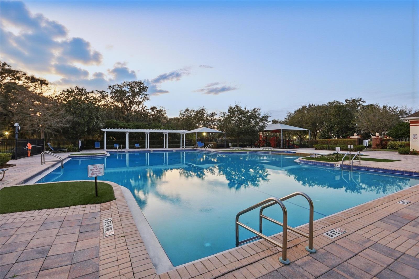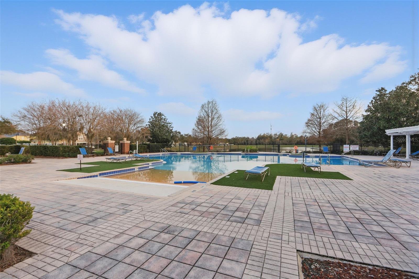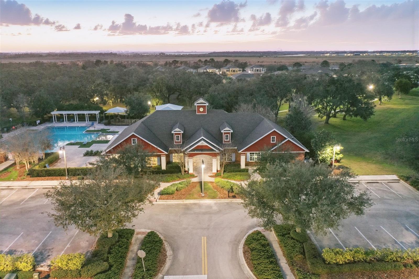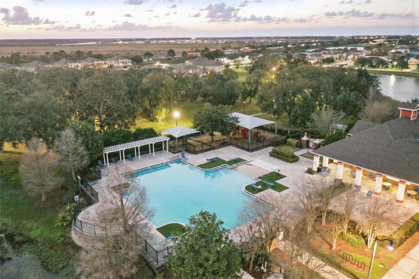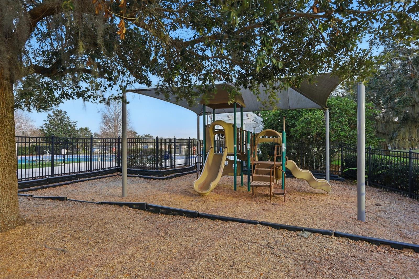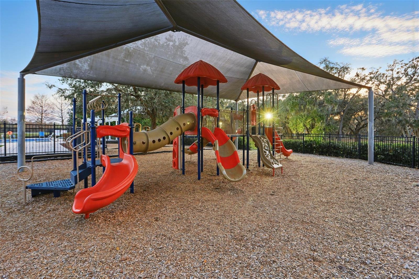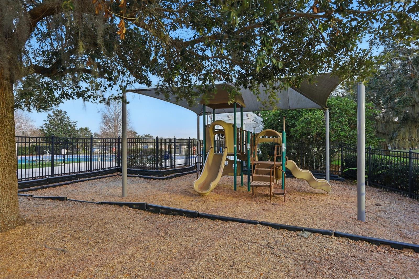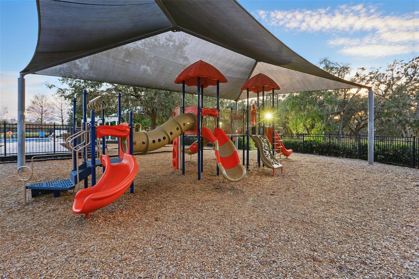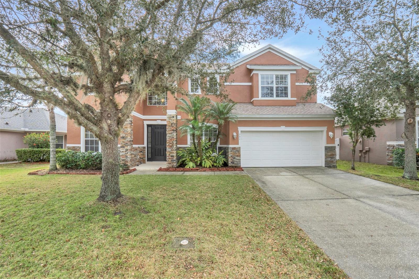1894 Valley Forge Drive, ST CLOUD, FL 34769
Property Photos
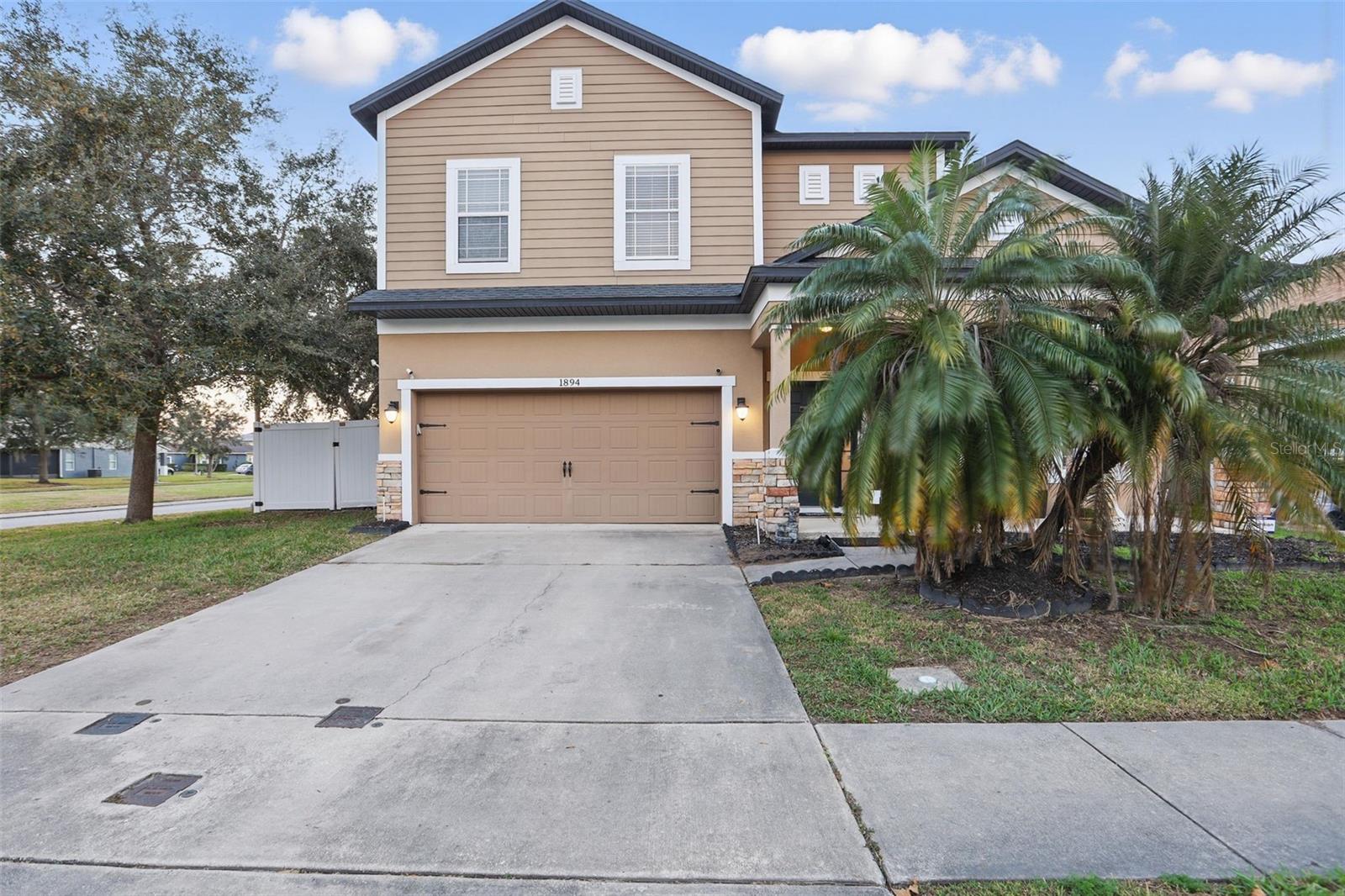
Would you like to sell your home before you purchase this one?
Priced at Only: $449,999
For more Information Call:
Address: 1894 Valley Forge Drive, ST CLOUD, FL 34769
Property Location and Similar Properties
- MLS#: S5120898 ( Residential )
- Street Address: 1894 Valley Forge Drive
- Viewed: 9
- Price: $449,999
- Price sqft: $131
- Waterfront: No
- Year Built: 2008
- Bldg sqft: 3424
- Bedrooms: 4
- Total Baths: 3
- Full Baths: 2
- 1/2 Baths: 1
- Garage / Parking Spaces: 2
- Days On Market: 86
- Additional Information
- Geolocation: 28.2424 / -81.3233
- County: OSCEOLA
- City: ST CLOUD
- Zipcode: 34769
- Subdivision: Anthem Park Ph 3a
- Elementary School: Neptune Elementary
- Middle School: Neptune Middle (6 8)
- High School: St. Cloud High School
- Provided by: KELLER WILLIAMS ADVANTAGE III
- Contact: Yassir Paula
- 407-207-0825

- DMCA Notice
-
DescriptionDon't Miss Out! Motivated Seller! Your Dream Home Awaits in Anthem Park! This stunning 4 bedroom, 2.5 bathroom single family home offers 2,872 sq. ft. of modern, spacious living on a highly desirable corner lot. Perfectly designed for comfort and entertainment, this home features an open floor plan with beautiful ceramic tile flooring throughout the first level, seamlessly connecting the formal living and dining areas. Key Highlights: Luxurious Master Suite: Recently renovated, the master bedroom is a true retreat with custom cabinet closets for ample, organized storage. The spa like master bathroom boasts a rain shower, double vanities, and modern finishesyour personal sanctuary! Expansive Fenced Yard: The oversized backyard is ideal for outdoor gatherings, play, or relaxing weekends. Community Amenities: Enjoy resort style living with access to a zero entry pool, playground, fitness center, clubhouse, tennis, pickleball, basketball courts, and a dog parkall within the neighborhood. This prime location has schools, shopping dining, and outdoor recreation; everything you need is just minutes way. Dont waitschedule your viewing today and make your dream home a reality!
Payment Calculator
- Principal & Interest -
- Property Tax $
- Home Insurance $
- HOA Fees $
- Monthly -
Features
Building and Construction
- Covered Spaces: 0.00
- Exterior Features: Private Mailbox, Sidewalk, Sliding Doors
- Flooring: Carpet, Ceramic Tile
- Living Area: 2872.00
- Roof: Shingle
Property Information
- Property Condition: Completed
School Information
- High School: St. Cloud High School
- Middle School: Neptune Middle (6-8)
- School Elementary: Neptune Elementary
Garage and Parking
- Garage Spaces: 2.00
- Open Parking Spaces: 0.00
Eco-Communities
- Water Source: Public
Utilities
- Carport Spaces: 0.00
- Cooling: Central Air
- Heating: Central
- Pets Allowed: Yes
- Sewer: None
- Utilities: BB/HS Internet Available, Cable Available, Electricity Connected, Phone Available
Finance and Tax Information
- Home Owners Association Fee: 100.00
- Insurance Expense: 0.00
- Net Operating Income: 0.00
- Other Expense: 0.00
- Tax Year: 2023
Other Features
- Appliances: Dishwasher, Dryer, Electric Water Heater, Microwave, Range, Washer
- Association Name: Maria Agosta
- Association Phone: 407-556-2202
- Country: US
- Interior Features: Ceiling Fans(s), Eat-in Kitchen, Kitchen/Family Room Combo, Living Room/Dining Room Combo, Primary Bedroom Main Floor, Stone Counters, Thermostat, Walk-In Closet(s)
- Legal Description: ANTHEM PARK PH 3A PB 20 PG 86-89 LOT 271
- Levels: Two
- Area Major: 34769 - St Cloud (City of St Cloud)
- Occupant Type: Owner
- Parcel Number: 09-26-30-0081-0001-2710
- Zoning Code: SPUD
Similar Properties
Nearby Subdivisions
Anthem Park Ph 1b
Anthem Park Ph 3a
Anthem Park Ph 3b
Bay Lake Estates
Benjamin Estates
Blackberry Creek
Blackberry Creek Unit 4
C W Doops
Canoe Creek Crossings
Jasmine Estates
King Oak Villas Ph 1 1st Add
Lake Front Add To Town Of St C
Lake Front Add To Town Of St.
Lake Front Addn
Lake View Park
Lakeview Village Ph 02
Lorraine Estates
Lorraine Estates Unit 2
M Yinglings C W Doops
M Yinglings & C W Doops
Michigan Estates
Old Hickory Ph 3
Old Hickory Ph 4
Osceola Shores
Pine Chase Estates
Pine Lake Estates
Pine Lake Estates Unit 1
Pinewood Gardens Pb 19 Pgs 1-7
Pinewood Gardens Pb 19 Pgs 17
Runnymede Shores
S L I C
Seminole Land Investment Co
Seminole Land & Investment Co
Sky Lakes Ph 2 3
St Cloud
St Cloud 2nd Plat Town Of
St Cloud 2nd Town Of
Stevens Plantation
The Landings At Runnymede
The Waters At Center Lake Ranc
Town Center Villas
Villa Homes Village

- One Click Broker
- 800.557.8193
- Toll Free: 800.557.8193
- billing@brokeridxsites.com



