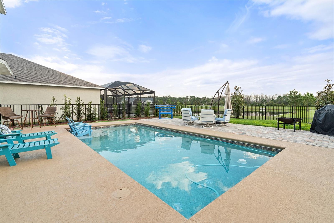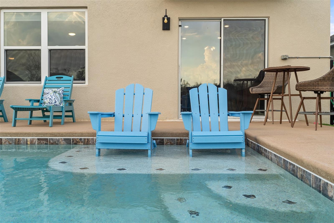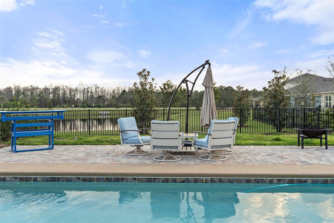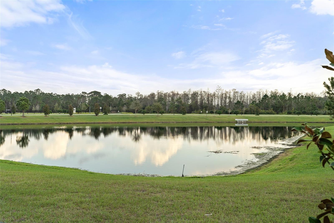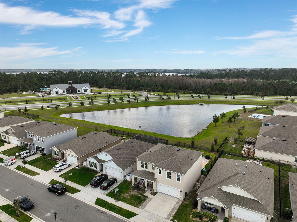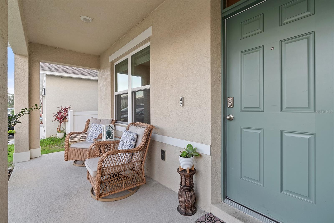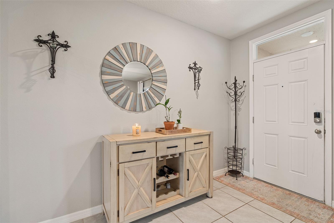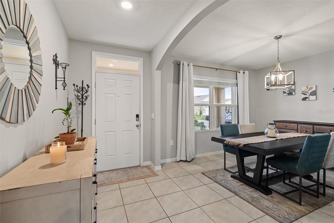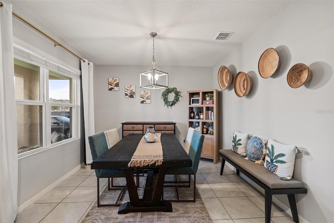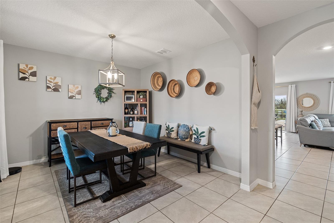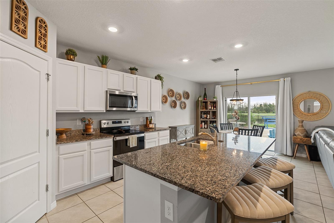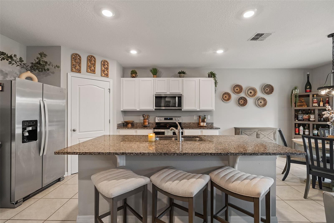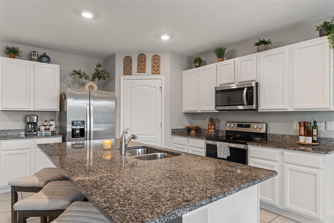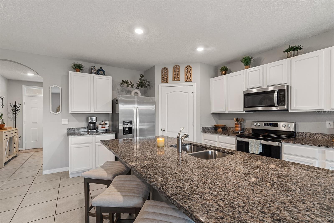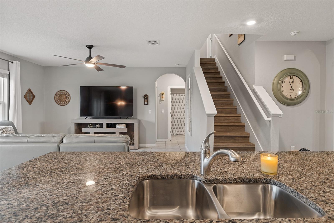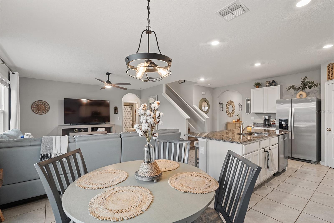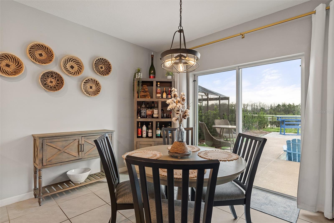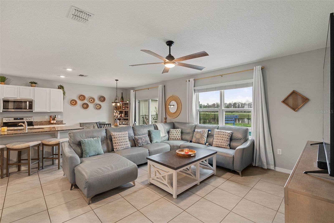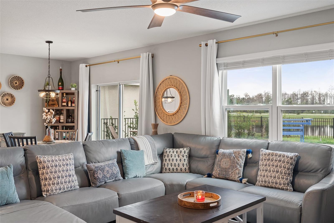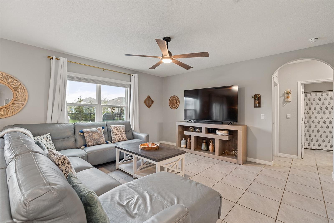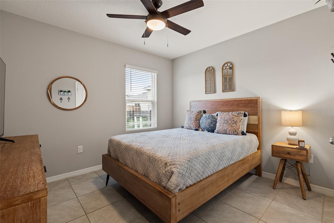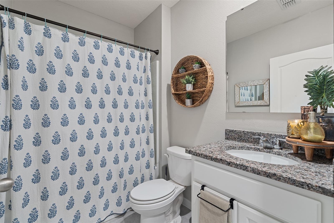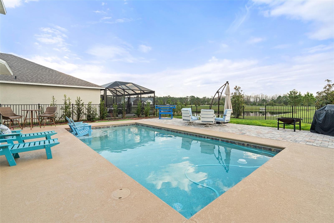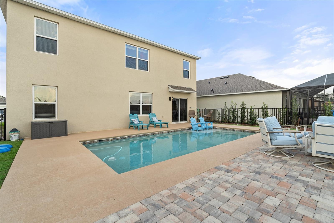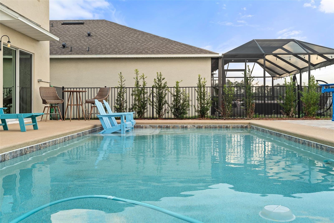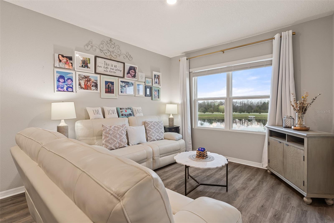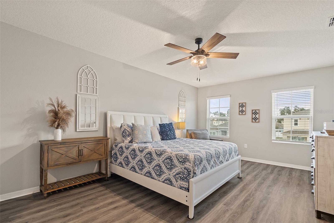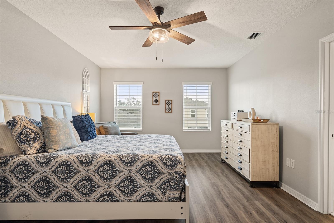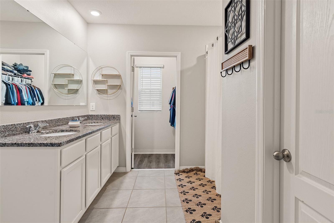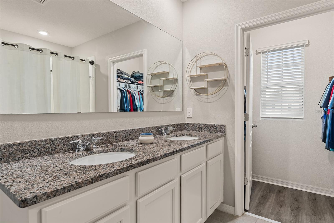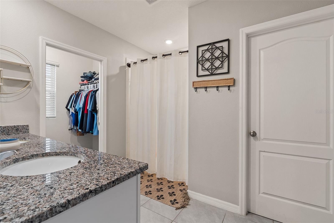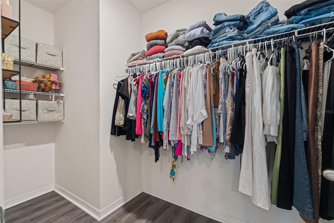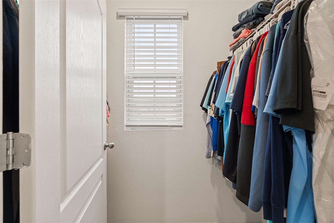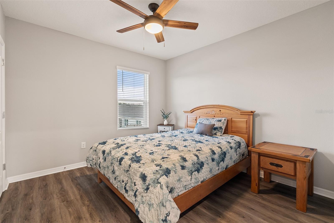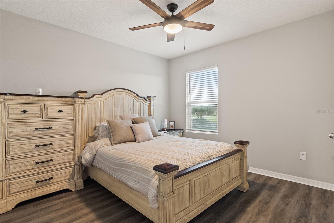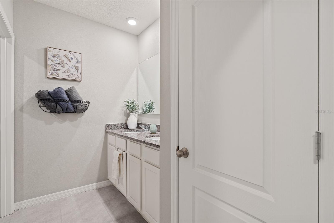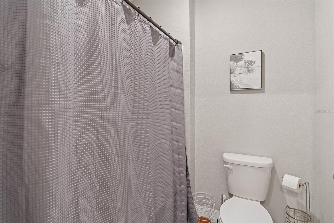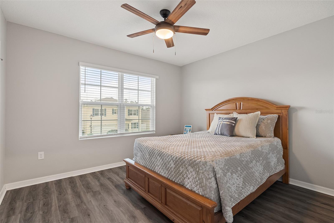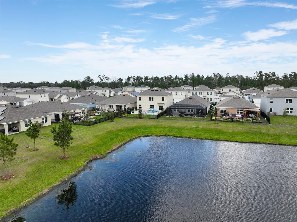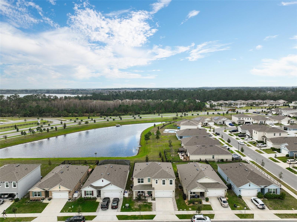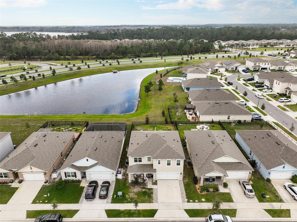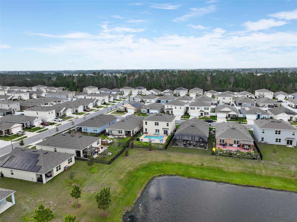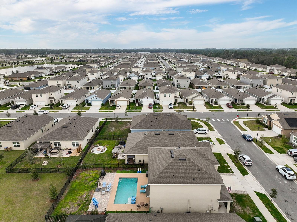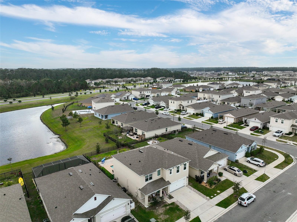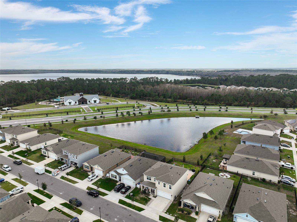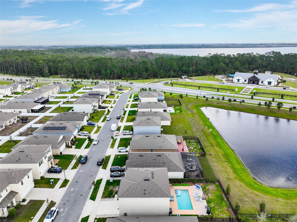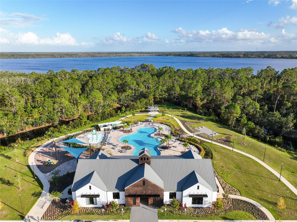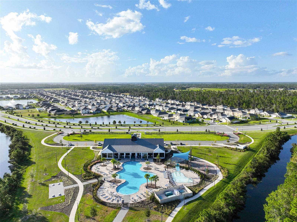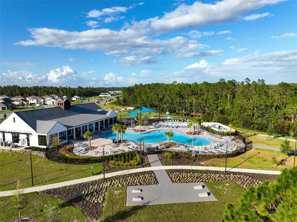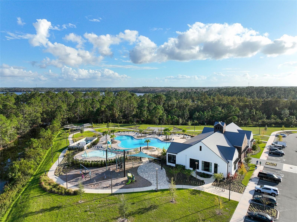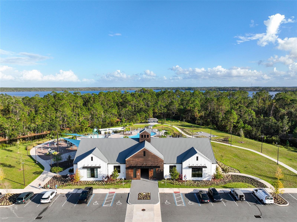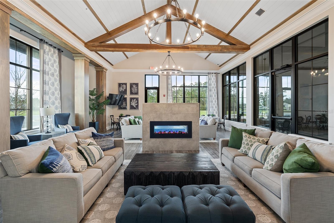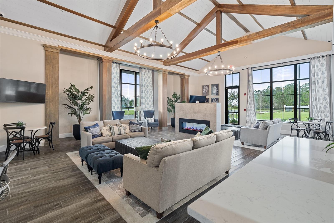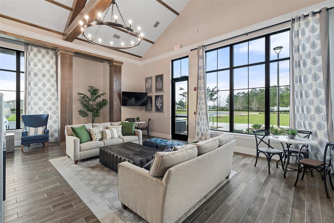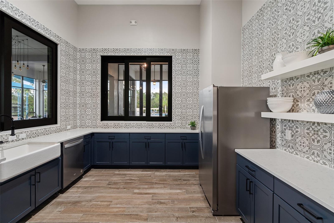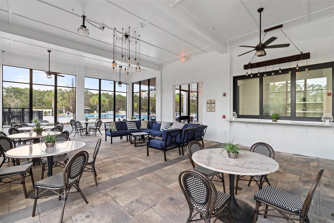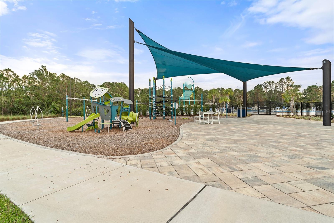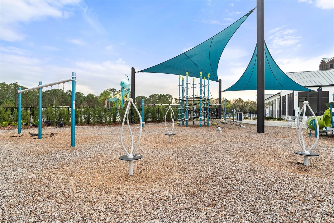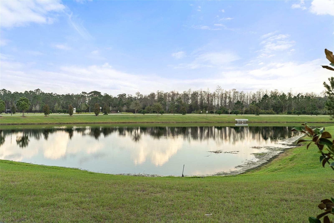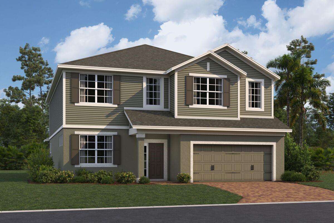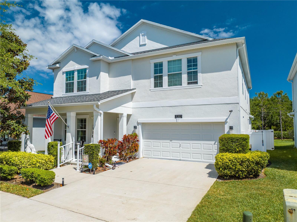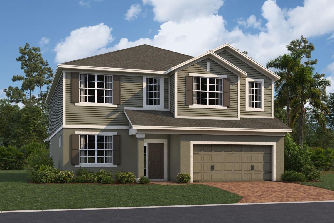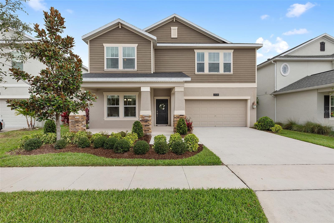6808 Cranes Roost Road, HARMONY, FL 34773
Property Photos
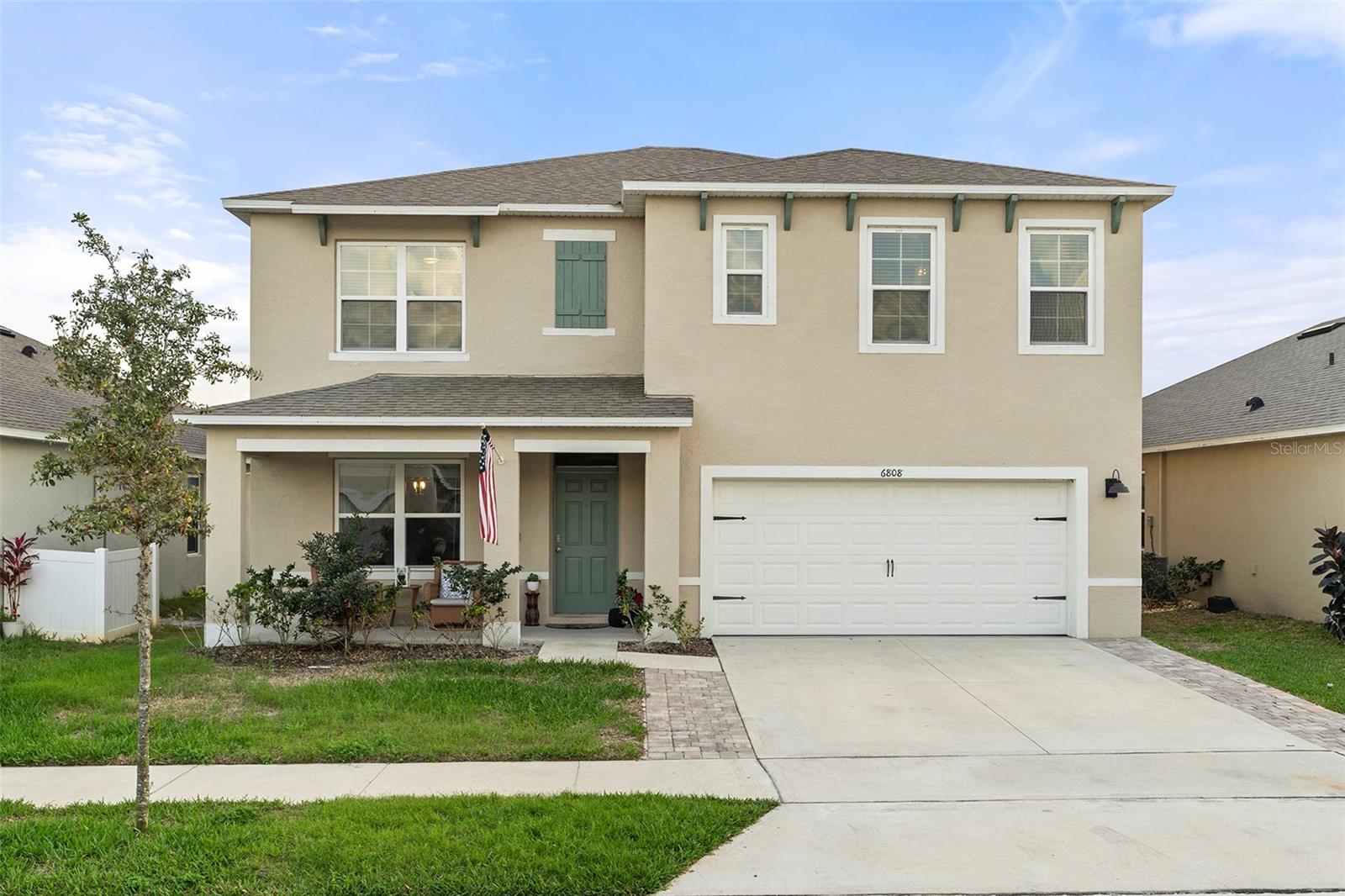
Would you like to sell your home before you purchase this one?
Priced at Only: $515,000
For more Information Call:
Address: 6808 Cranes Roost Road, HARMONY, FL 34773
Property Location and Similar Properties






- MLS#: S5120599 ( Residential )
- Street Address: 6808 Cranes Roost Road
- Viewed: 35
- Price: $515,000
- Price sqft: $159
- Waterfront: Yes
- Wateraccess: Yes
- Waterfront Type: Pond
- Year Built: 2023
- Bldg sqft: 3246
- Bedrooms: 5
- Total Baths: 3
- Full Baths: 3
- Garage / Parking Spaces: 2
- Days On Market: 96
- Additional Information
- Geolocation: 28.2162 / -81.1638
- County: OSCEOLA
- City: HARMONY
- Zipcode: 34773
- Subdivision: Villages At Harmony Ph 1c2
- Elementary School: Harmony Community
- Middle School: Harmony
- High School: Harmony
- Provided by: CORCORAN CONNECT LLC
- Contact: Jeanine Corcoran
- 407-953-9118

- DMCA Notice
Description
Welcome to the highly sought after Hayden floor plan, featuring a stunning pool and serene water views! This spacious 5 bedroom, 3 bath home is perfect for families seeking both comfort and functionality. Designed with versatility in mind, the first floor bedroom and full bath are ideal for guests or multi generational living. The home boasts tile flooring throughoutwith vinyl flooring in all bedroomsoffering a sleek, carpet free interior. Additional upgrades include an extended patio, finished garage flooring, fenced yard, and a generator hookup conveniently located on the front porch, capable of powering the entire home. Upstairs, the expansive primary suite serves as a private retreat, featuring two walk in closets and dual sinks for added convenience. The open concept living area seamlessly connects the kitchen, dining, and family room, making it an entertainers dream. The modern chefs kitchen is equipped with a large island, ample prep space, and a breakfast bar for casual dining. Need extra space? The spacious upstairs loft is perfect for movie nights, gaming, or an additional cozy living area, ensuring everyone has room to relax and unwind. Located in Harmony West offering single family homes surrounded by nature in a convenient location. This central Florida master planned community includes unique rear entry homes and resort style amenities. Parks and playscapes are plentiful. Plus, theres room for everyone in the 5,000 square foot pool area., a quiet, family friendly community, residents enjoy resort style pools, a splash pad, parks, picnic areas, an observatory deck, tennis courts, a fitness center, and a vibrant town square that hosts events and casual gatherings. Buyer to verify all room measurements. CDD taxes are included in the property taxes. Don't miss this incredible opportunity to own a gorgeous pool home with breathtaking water viewsschedule your private showing today!
Description
Welcome to the highly sought after Hayden floor plan, featuring a stunning pool and serene water views! This spacious 5 bedroom, 3 bath home is perfect for families seeking both comfort and functionality. Designed with versatility in mind, the first floor bedroom and full bath are ideal for guests or multi generational living. The home boasts tile flooring throughoutwith vinyl flooring in all bedroomsoffering a sleek, carpet free interior. Additional upgrades include an extended patio, finished garage flooring, fenced yard, and a generator hookup conveniently located on the front porch, capable of powering the entire home. Upstairs, the expansive primary suite serves as a private retreat, featuring two walk in closets and dual sinks for added convenience. The open concept living area seamlessly connects the kitchen, dining, and family room, making it an entertainers dream. The modern chefs kitchen is equipped with a large island, ample prep space, and a breakfast bar for casual dining. Need extra space? The spacious upstairs loft is perfect for movie nights, gaming, or an additional cozy living area, ensuring everyone has room to relax and unwind. Located in Harmony West offering single family homes surrounded by nature in a convenient location. This central Florida master planned community includes unique rear entry homes and resort style amenities. Parks and playscapes are plentiful. Plus, theres room for everyone in the 5,000 square foot pool area., a quiet, family friendly community, residents enjoy resort style pools, a splash pad, parks, picnic areas, an observatory deck, tennis courts, a fitness center, and a vibrant town square that hosts events and casual gatherings. Buyer to verify all room measurements. CDD taxes are included in the property taxes. Don't miss this incredible opportunity to own a gorgeous pool home with breathtaking water viewsschedule your private showing today!
Payment Calculator
- Principal & Interest -
- Property Tax $
- Home Insurance $
- HOA Fees $
- Monthly -
Features
Building and Construction
- Covered Spaces: 0.00
- Exterior Features: Lighting, Sidewalk
- Fencing: Other
- Flooring: Ceramic Tile, Laminate
- Living Area: 2626.00
- Roof: Shingle
Property Information
- Property Condition: Completed
Land Information
- Lot Features: Sidewalk, Paved
School Information
- High School: Harmony High
- Middle School: Harmony Middle
- School Elementary: Harmony Community School (K-5)
Garage and Parking
- Garage Spaces: 2.00
- Open Parking Spaces: 0.00
- Parking Features: Driveway, Garage Door Opener
Eco-Communities
- Pool Features: Gunite, In Ground
- Water Source: Public
Utilities
- Carport Spaces: 0.00
- Cooling: Central Air
- Heating: Central, Electric
- Pets Allowed: Yes
- Sewer: Public Sewer
- Utilities: Cable Available, Public
Amenities
- Association Amenities: Clubhouse, Fitness Center, Park, Playground, Pool, Tennis Court(s)
Finance and Tax Information
- Home Owners Association Fee Includes: Pool, Recreational Facilities
- Home Owners Association Fee: 110.00
- Insurance Expense: 0.00
- Net Operating Income: 0.00
- Other Expense: 0.00
- Tax Year: 2025
Other Features
- Appliances: Dishwasher, Disposal, Electric Water Heater, Microwave, Range, Refrigerator
- Association Name: Mark Hills
- Association Phone: 407.847.2280
- Country: US
- Furnished: Unfurnished
- Interior Features: Crown Molding, Eat-in Kitchen, High Ceilings, Kitchen/Family Room Combo, PrimaryBedroom Upstairs, Solid Wood Cabinets, Walk-In Closet(s)
- Legal Description: VILLAGES AT HARMONY PH 1C-2 PB 30 PGS 198-199 LOT 350
- Levels: Two
- Area Major: 34773 - St Cloud (Harmony)
- Occupant Type: Owner
- Parcel Number: 24-26-31-3495-0001-3500
- Possession: Close Of Escrow
- Style: Traditional
- Views: 35
- Zoning Code: RES
Similar Properties
Nearby Subdivisions
Birchwood Nbhd C2
Birchwood Nbhd D1
Birchwood Nbhds B C
Birchwood Neighborhoods
Enclave At Lakes Of Harmony
Harmony
Harmony Birchwood
Harmony Central Ph 1
Harmony Nbhd
Harmony Nbhd H1
Harmony Nbhd I
Harmony Nbhd J
Harmony Nbhd O1
Harmony Nbrhd I
Harmony West
Harmony West Ph 1a
Lakes At Harmony Calatlantic
North Lakes Of Harmony
Villages At Harmony Ph 1b
Villages At Harmony Ph 1c-2
Villages At Harmony Ph 1c1 1d
Villages At Harmony Ph 1c2
Villages At Harmony Ph 2a
Contact Info

- One Click Broker
- 800.557.8193
- Toll Free: 800.557.8193
- billing@brokeridxsites.com



