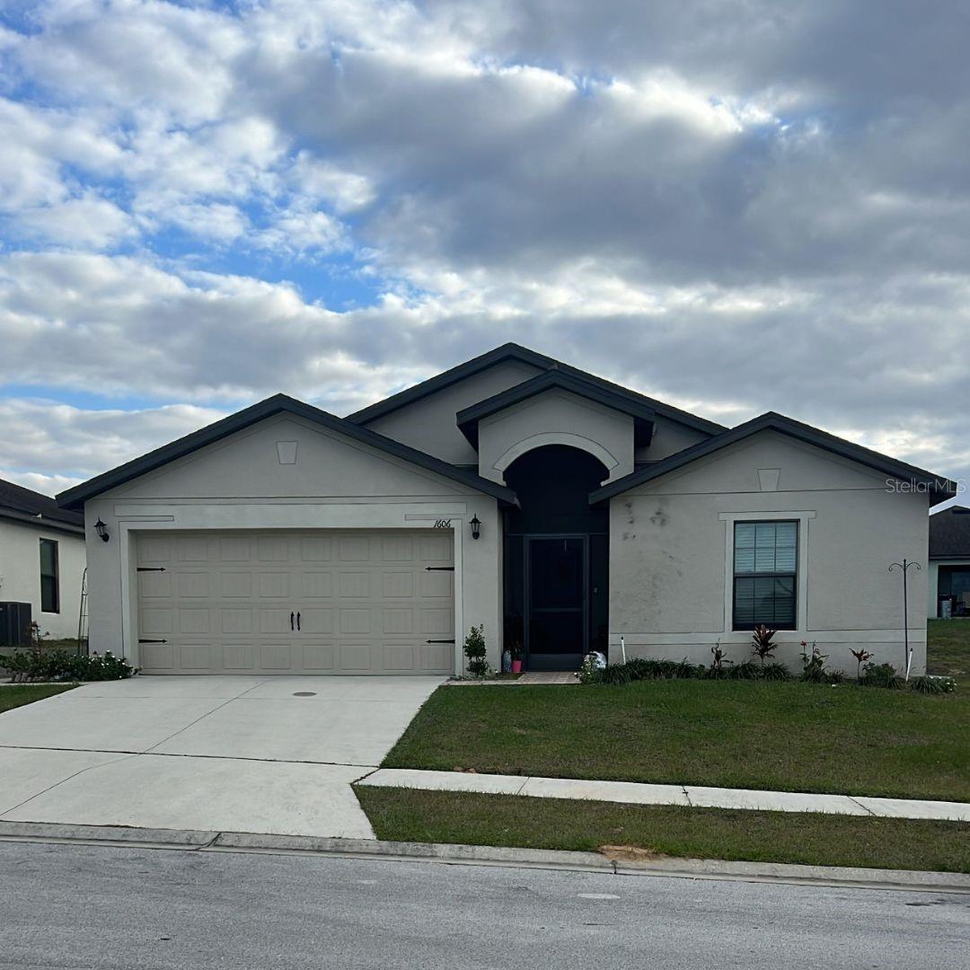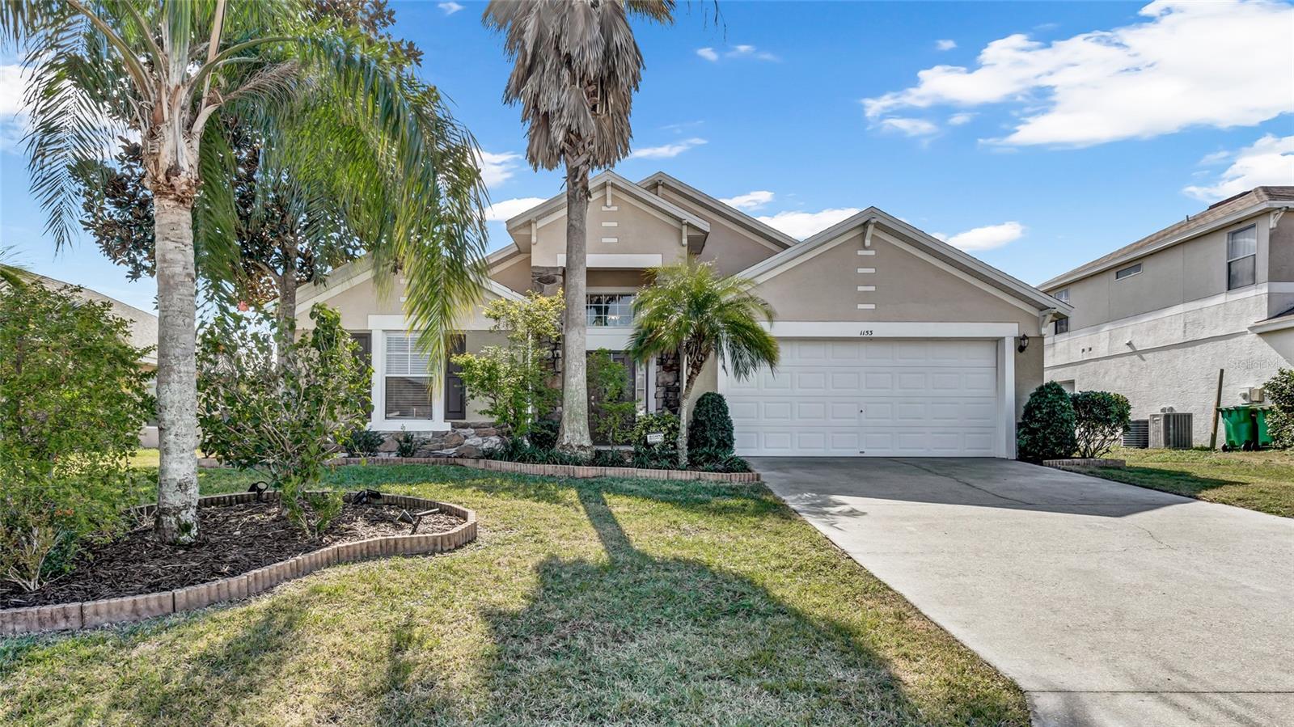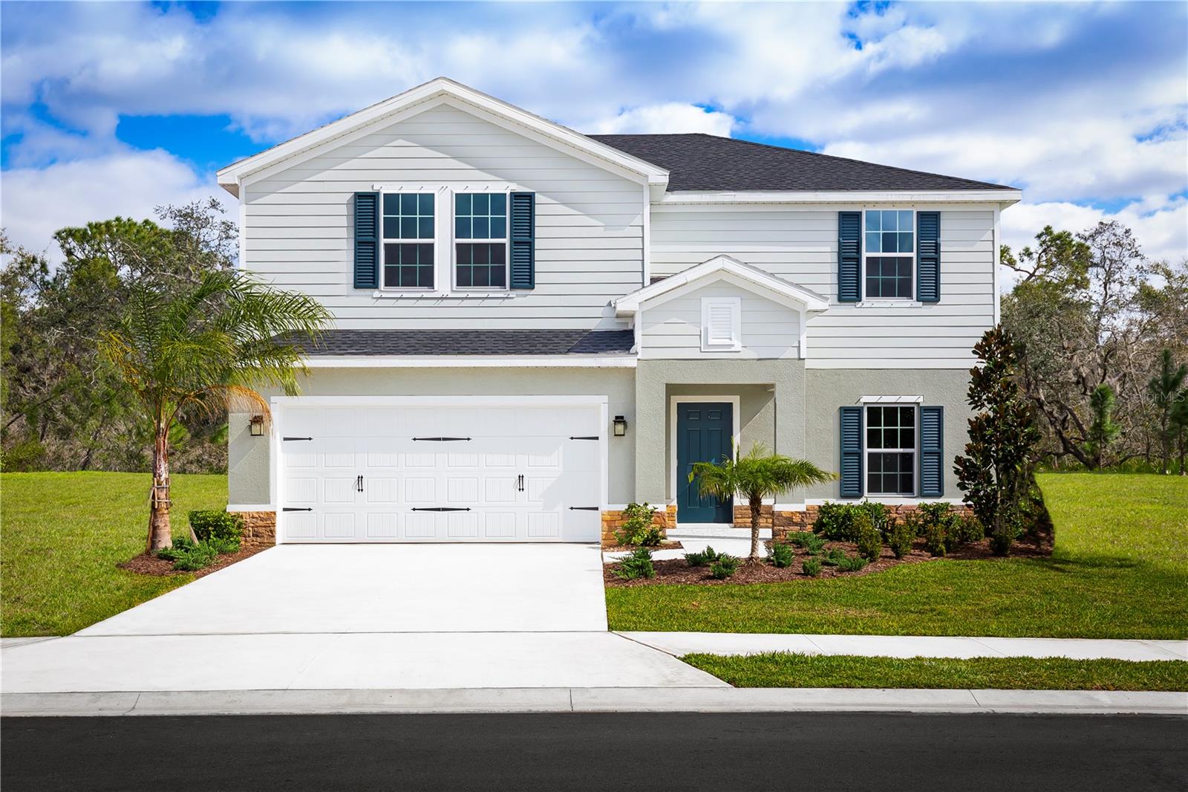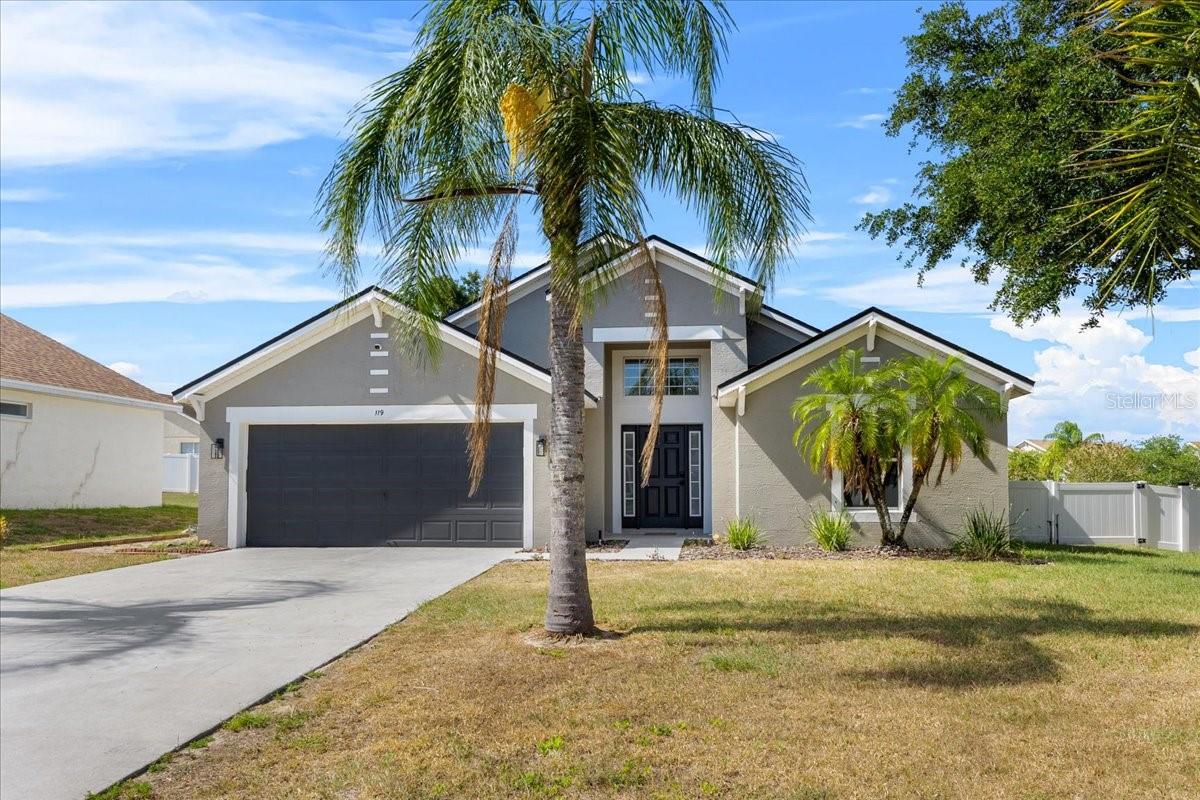1606 Steely Drive, DUNDEE, FL 33838
Property Photos
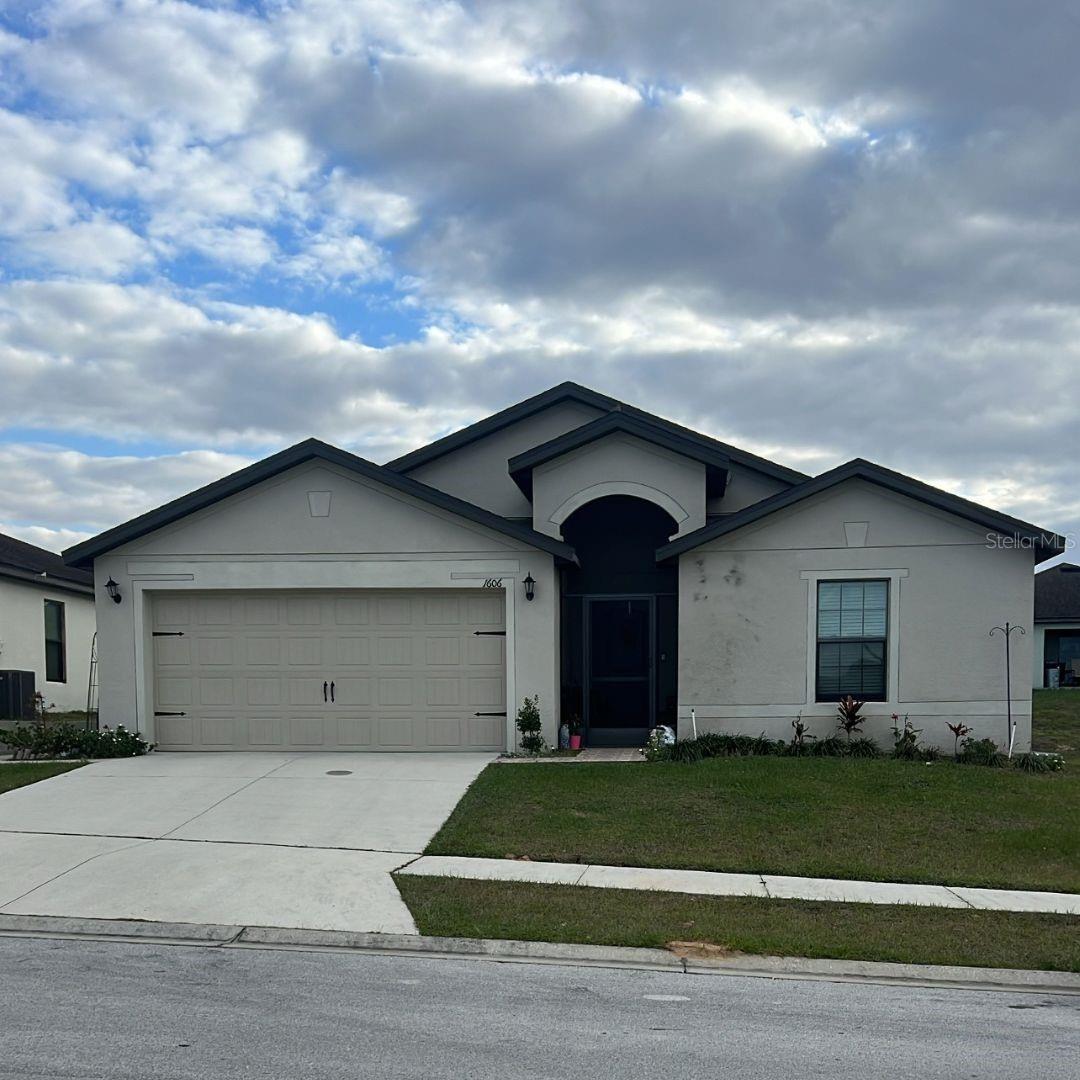
Would you like to sell your home before you purchase this one?
Priced at Only: $284,500
For more Information Call:
Address: 1606 Steely Drive, DUNDEE, FL 33838
Property Location and Similar Properties
- MLS#: S5118444 ( Residential )
- Street Address: 1606 Steely Drive
- Viewed: 48
- Price: $284,500
- Price sqft: $136
- Waterfront: No
- Year Built: 2017
- Bldg sqft: 2098
- Bedrooms: 3
- Total Baths: 2
- Full Baths: 2
- Garage / Parking Spaces: 2
- Days On Market: 123
- Additional Information
- Geolocation: 28.0176 / -81.6009
- County: POLK
- City: DUNDEE
- Zipcode: 33838
- Subdivision: Ridge Dundee
- Elementary School: Dundee Elem
- Middle School: Dundee Ridge Middle
- High School: Haines City Senior High
- Provided by: COLDWELL BANKER REALTY
- Contact: Lisbeth Diaz De Rico
- 407-352-1040

- DMCA Notice
-
DescriptionMotivated seller!!! Discover this charming home that offers you everything you need to start creating unforgettable moments. With 3 comfortable bedrooms and 2 full bathrooms, this space is designed to meet your family's needs. The living room, kitchen, and dining room are connected in an open concept layout, perfect for family gatherings or dinners with friends. The kitchen comes fully equipped with all appliances included, ready for you to prepare your favorite meals from day one. The fenced backyard provides a private space, ideal for family games, for pets to run free, or just for relaxing outdoors. Ceramic flooring in the common areas offers durability and style, while cozy carpeted bedrooms invite you to relax. Additionally, the home comes with two parking spaces, ensuring comfort and plenty of space for your family and guests. This is a home full of warmth and potential, promising to be the environment where you and your family will create beautiful memories. Come see it for yourself, feel how it can become your home! Make this space the beginning of your next great story.
Payment Calculator
- Principal & Interest -
- Property Tax $
- Home Insurance $
- HOA Fees $
- Monthly -
Features
Building and Construction
- Builder Name: LGI HOMES FLORIDA LLC
- Covered Spaces: 0.00
- Exterior Features: Irrigation System, Lighting, Sidewalk, Sliding Doors
- Flooring: Carpet, Ceramic Tile
- Living Area: 1619.00
- Roof: Shingle
School Information
- High School: Haines City Senior High
- Middle School: Dundee Ridge Middle
- School Elementary: Dundee Elem
Garage and Parking
- Garage Spaces: 2.00
- Open Parking Spaces: 0.00
Eco-Communities
- Water Source: Public
Utilities
- Carport Spaces: 0.00
- Cooling: Central Air
- Heating: Central, Electric
- Pets Allowed: Yes
- Sewer: Public Sewer
- Utilities: Cable Available, Electricity Available, Public, Sewer Available, Sprinkler Meter, Water Available
Finance and Tax Information
- Home Owners Association Fee: 200.00
- Insurance Expense: 0.00
- Net Operating Income: 0.00
- Other Expense: 0.00
- Tax Year: 2023
Other Features
- Appliances: Convection Oven, Dishwasher, Disposal, Dryer, Electric Water Heater, Microwave, Range, Refrigerator, Washer
- Association Name: Garrison Property Service LLC - Tabitha Brincle
- Association Phone: 863.439.6550
- Country: US
- Furnished: Unfurnished
- Interior Features: Open Floorplan, Thermostat, Walk-In Closet(s)
- Legal Description: RIDGE OF DUNDEE PB 137 PG 8 LOT 147
- Levels: One
- Area Major: 33838 - Dundee
- Occupant Type: Owner
- Parcel Number: 27-28-27-835824-001470
- Possession: Close Of Escrow
- Views: 48
Similar Properties
Nearby Subdivisions
Crystal Lake Preserve
Dundee
Fla Highlands Co Sub
Hart D L Sub
Landings At Lake Mabel Loop Ph
Mabel Loop Ridge Sub
Mabel Loop Ridge Subdivision P
Maria Vista
Ridge Dundee
Scenic Heights
Seasons At Bella Vista
Seasons At Lake Dell
Vista Del Lago Ph Ii Rep
Vista Del Lago Ph Iii
Vista Del Lagoph Iireplat
Walden Vista

- One Click Broker
- 800.557.8193
- Toll Free: 800.557.8193
- billing@brokeridxsites.com



