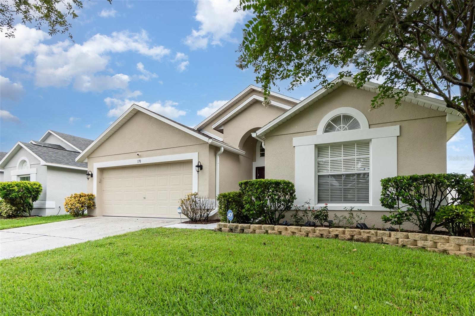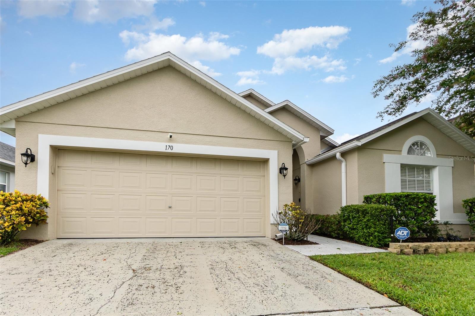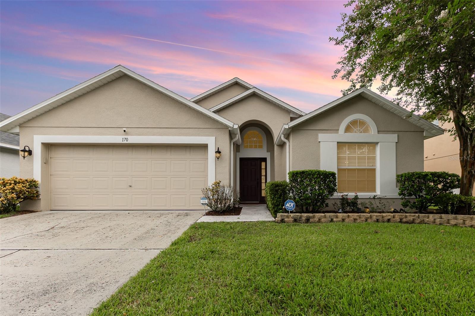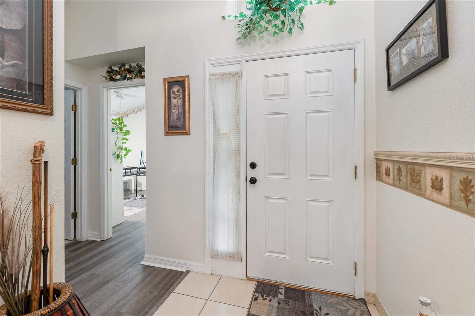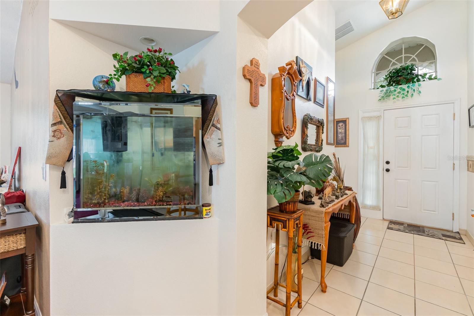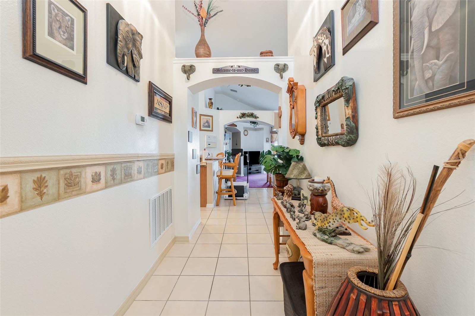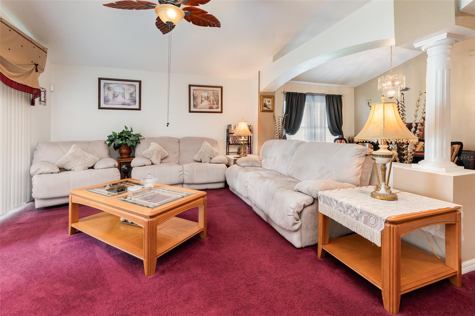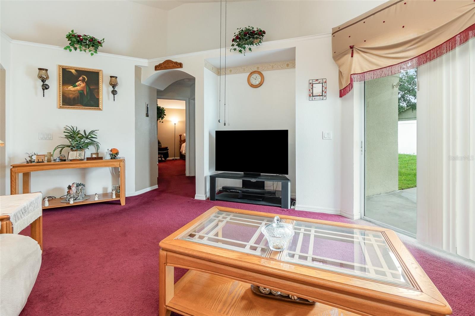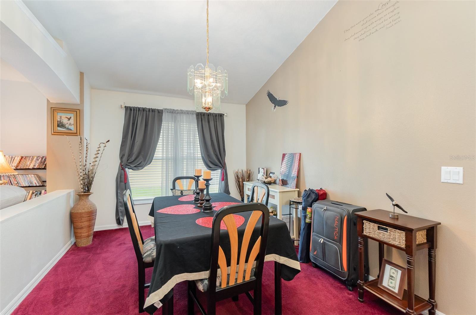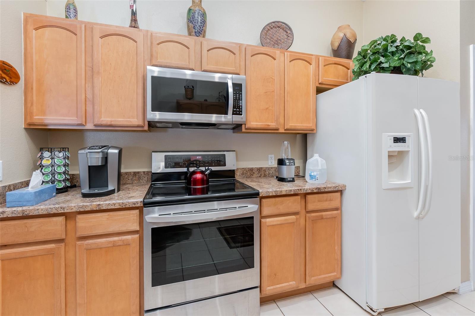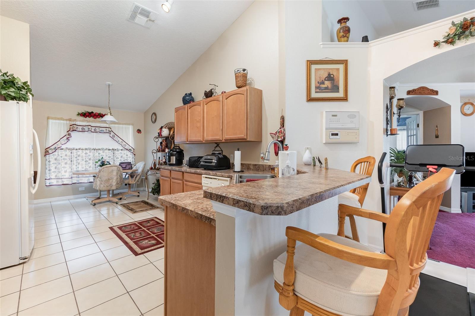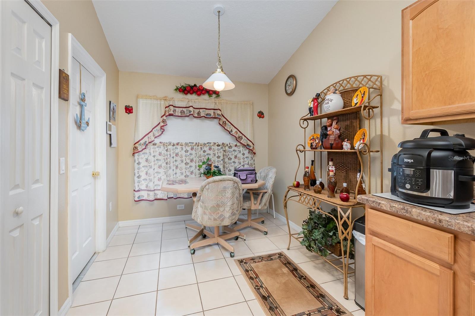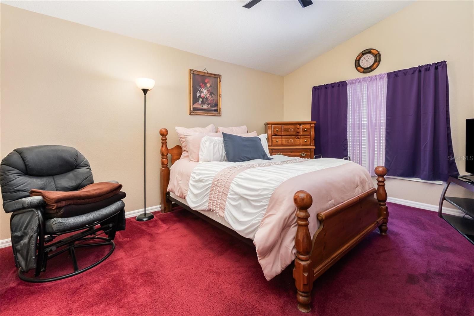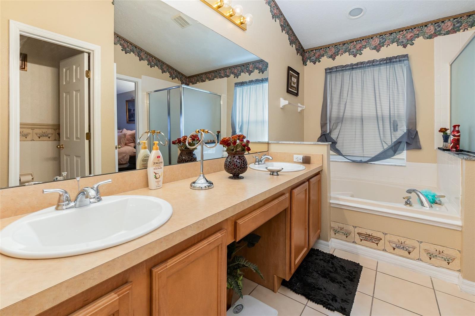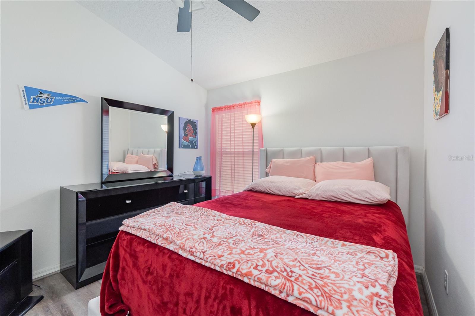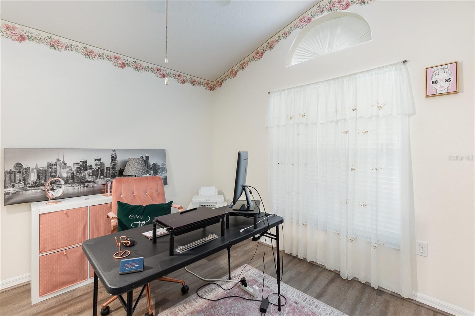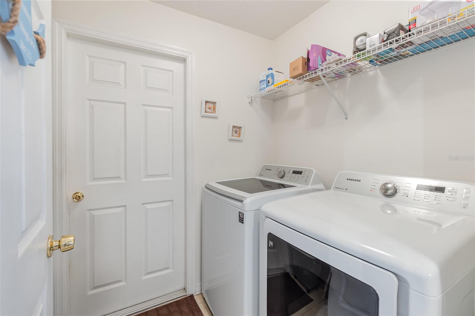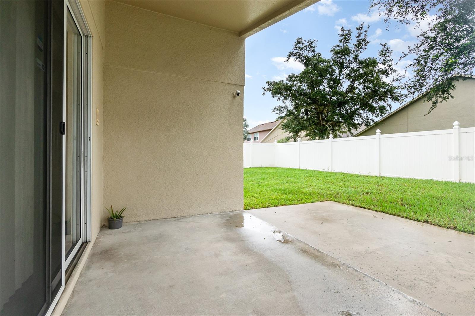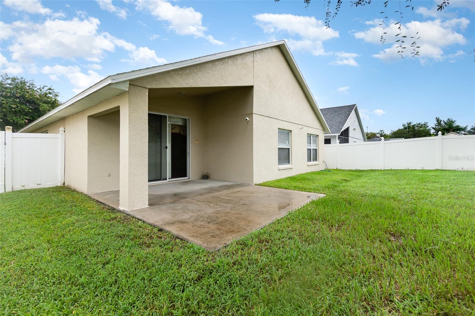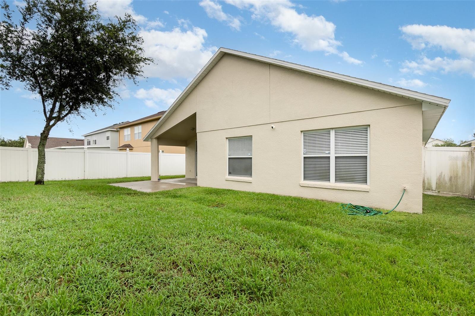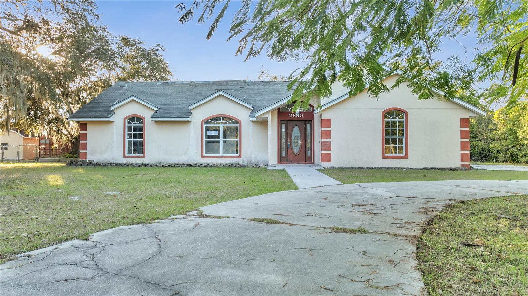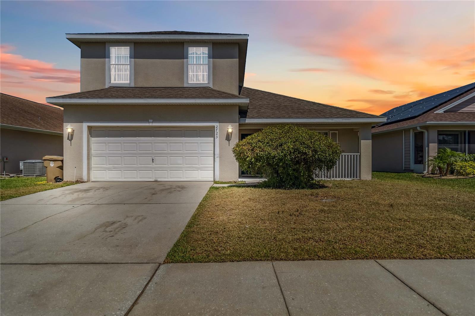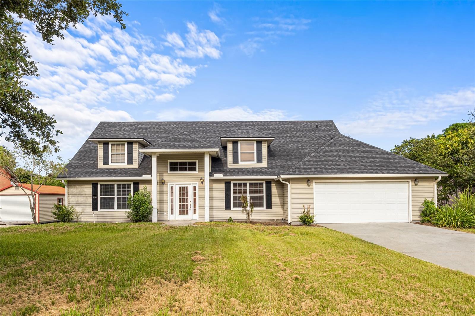170 Thornbury Drive, KISSIMMEE, FL 34744
Property Photos
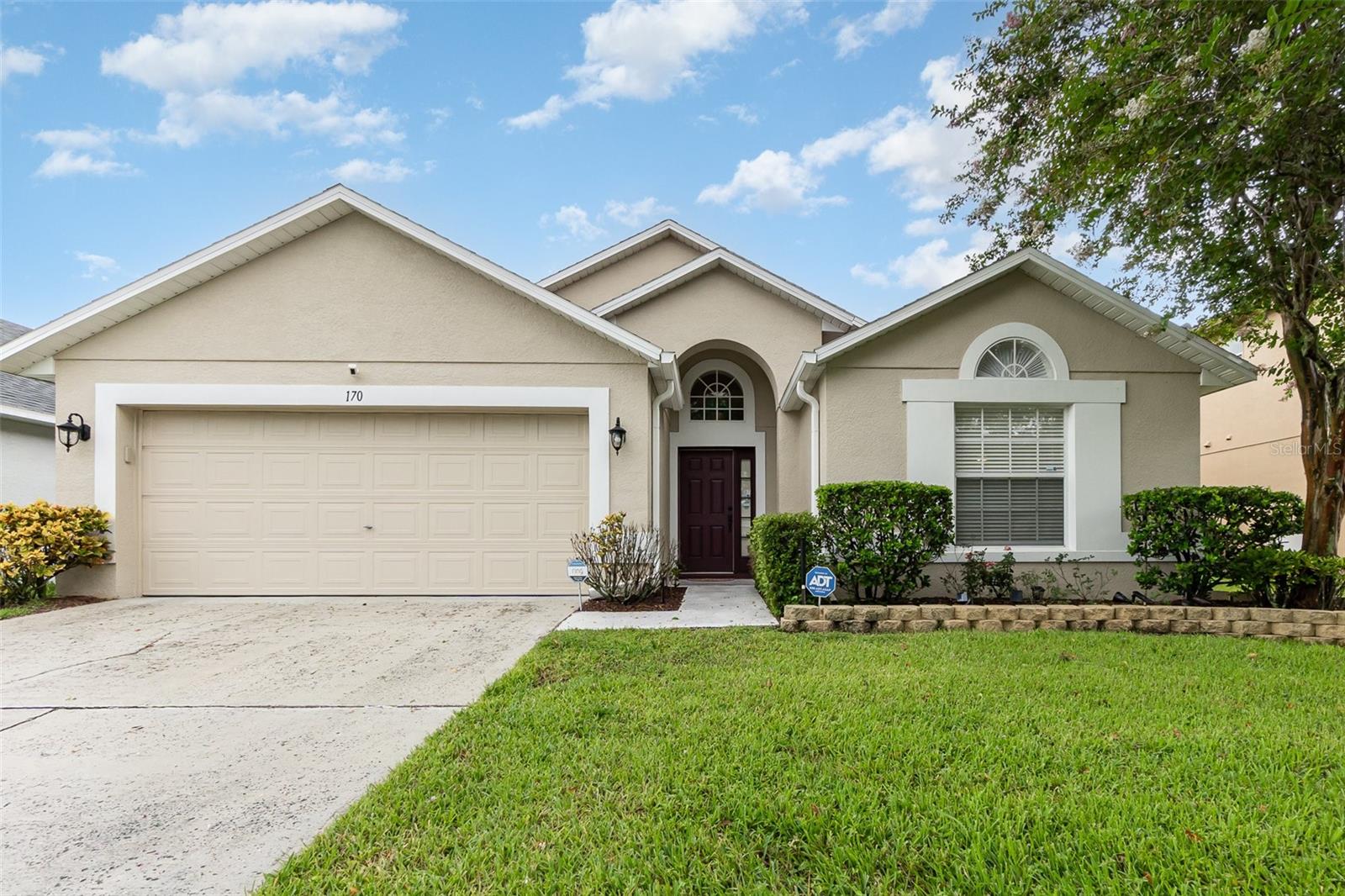
Would you like to sell your home before you purchase this one?
Priced at Only: $395,000
For more Information Call:
Address: 170 Thornbury Drive, KISSIMMEE, FL 34744
Property Location and Similar Properties
- MLS#: S5109463 ( Residential )
- Street Address: 170 Thornbury Drive
- Viewed: 18
- Price: $395,000
- Price sqft: $168
- Waterfront: No
- Year Built: 2002
- Bldg sqft: 2358
- Bedrooms: 4
- Total Baths: 2
- Full Baths: 2
- Garage / Parking Spaces: 2
- Days On Market: 361
- Additional Information
- Geolocation: 28.2946 / -81.3406
- County: OSCEOLA
- City: KISSIMMEE
- Zipcode: 34744
- Subdivision: Remington Prcl H Ph 2
- Elementary School: Partin Settlement Elem
- Middle School: Neptune Middle (6 8)
- High School: Gateway High School (9 12)
- Provided by: COLDWELL BANKER SOLOMON
- Contact: Alicia Lopez
- 407-348-3322

- DMCA Notice
-
DescriptionWelcome to this immaculate home, located in the golf gated community of Remington. This move in ready home features 4 bedrms., 2 baths, 2 car garage. Enjoy the open concept living space with vaulted ceilings, ideal to entertain family and friends. The fully equipped kitchen features a breakfast bar and granite countertops. You can access the back yard from the sliding glass doors in the living room. The 4th bedroom was converted to an office with sliding glass doors perfect if you work from home. HVAC was installed in 2017, roof in 2021, and water heater in 2023. You will be just steps from Prairie Lake Park and you can drive just minutes to shopping, dining, medical/hospital, and FL Turnpike offering easy access to anywhere is Central Florida and beyond. Don't miss this one, see it today!
Payment Calculator
- Principal & Interest -
- Property Tax $
- Home Insurance $
- HOA Fees $
- Monthly -
Features
Building and Construction
- Covered Spaces: 0.00
- Flooring: Carpet, Other, Tile
- Living Area: 1766.00
- Roof: Shingle
Land Information
- Lot Features: Cleared, In County, Landscaped, Paved
School Information
- High School: Gateway High School (9 12)
- Middle School: Neptune Middle (6-8)
- School Elementary: Partin Settlement Elem
Garage and Parking
- Garage Spaces: 2.00
- Open Parking Spaces: 0.00
- Parking Features: Driveway
Eco-Communities
- Water Source: Public
Utilities
- Carport Spaces: 0.00
- Cooling: Central Air
- Heating: Central
- Pets Allowed: Yes
- Sewer: Public Sewer
- Utilities: BB/HS Internet Available, Cable Available, Public
Finance and Tax Information
- Home Owners Association Fee: 161.00
- Insurance Expense: 0.00
- Net Operating Income: 0.00
- Other Expense: 0.00
- Tax Year: 2024
Other Features
- Appliances: Dishwasher, Dryer, Range, Refrigerator
- Association Name: Remington Master Association
- Country: US
- Interior Features: Eat-in Kitchen, Vaulted Ceiling(s)
- Legal Description: REMINGTON PARCEL H PHASE 2 PB 12 PGS 115-116 LOT 72
- Levels: One
- Area Major: 34744 - Kissimmee
- Occupant Type: Owner
- Parcel Number: 20-25-30-4842-0001-0720
- Views: 18
- Zoning Code: OPUD
Similar Properties
Nearby Subdivisions
Ashely Cove
Ashley Cove
Benita Park
Big Sky
Bluegrass Estates
Breckenridge
Cadillac Homes
Cape Breeze
Creekside At Boggy Creek Ph 1
Creekside At Boggy Creek Ph 2
Creekside At Boggy Creek Ph 3
Cypress Shores Rep
Cypress Shores Replat
Davis Bungalow Park 2nd Add
Dellwood Park
Eagles Landing
East Lake Preserve
East Lake Preserve Ph 1
East Lake Shores
Emerald Lake Colony
Emerald Lake Colony Unit 03
Emerald Lake Colony Unit 1
Emerald Lake Colony Unit 2
Fells Cove
Florida Fruit Belt Sales Co 1
Fortune Lakes
Gilchrist Add To Kissimmee
Harbor Town
Heather Oaks
High Plains
Hilliard Place
Jacaranda Estates
Johnston Park Rep
Kindred
Kindred 100 2nd Add
Kindred Ph 1a 1b
Kindred Ph 1c
Kindred Ph 1d
Kindred Ph 1fa
Kindred Ph 1fb
Kindred Ph 2a
Kindred Ph 2c 2d
Kindred Ph 2c 2d Pb 30 Pgs 74
Kindred Ph 3a
Kindred Ph 3b 3c 3d
Kings Crest Ph 1
Kings Point
Kissimmee Bay
Lago Buendia Ph 2a
Legacy Park Ph 3
Magic Landings
Magic Landings Ph 02
Malibu Estates
Manor At Shawnda Lane The
Marbella Ph 1
Marbella Ph 2
Mill Run
Neptune Pointe
None
North Point Ph 1a
North Point Ph 1b
North Point Ph 2a
North Point Ph 2a Rep
North Point Ph 2b2c
North Shore Village
North Shore Village Ph 2
Oak Grove
Oak Hollow Ph 3
Oak Run
Oak Run Unit 5
Oakbrook Estates
Oaks At Mill Run
Pennyroyal
Pine Oaks
Raintree At Springlake Village
Regal Bay
Regal Oak Shores
Regal Point Estates
Remington
Remington Ph 1 Tr A
Remington Ph 1 Tr D
Remington Ph 1 Tr E
Remington Ph 1 Tr F
Remington Ph 1 Tract B
Remington Prcl G Ph 1
Remington Prcl G Ph 2
Remington Prcl H Ph 1
Remington Prcl H Ph 2
Remington Prcl I
Remington Prcl K Ph 2
Remington Prcl M01
Remington Prcl M1
Remington Prcl M2
Remington Prcl O
Ridgewood Rev Plan
Robert Bass Add
Rustic Acres
Seasons At Big Sky
Seasons At Big Sky Ph 2
Sera Bella
Shadow Oaks
Somerset
South Pointe
Springlake Village Ph 03
Springlake Village Ph 2a
Springlake Village Ph 4
Sunset Pointe
Sweetwood Cove
Taylor Ridge
Tohoqua
Tohoqua 32s
Tohoqua 50s
Tohoqua Ph 1
Tohoqua Ph 1b
Tohoqua Ph 2
Tohoqua Ph 3
Tohoqua Ph 4a
Tohoqua Ph 4b
Tohoqua Ph 5b
Tohoqua Ph 7
Tohoqua Reserve
Tohoquaph 4a
Turnberry Reserve
Villa Sol Ph 02 Village 03
Villa Sol Ph 2 Village 3
Villa Sol Village 2
Villa Sol Village 4 Rep

- One Click Broker
- 800.557.8193
- Toll Free: 800.557.8193
- billing@brokeridxsites.com



