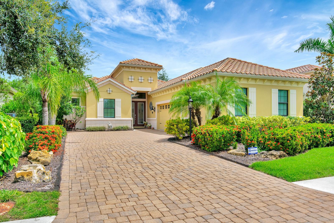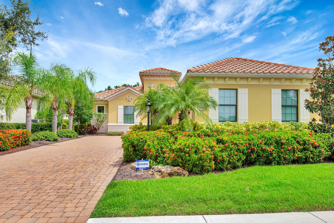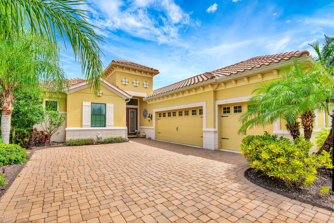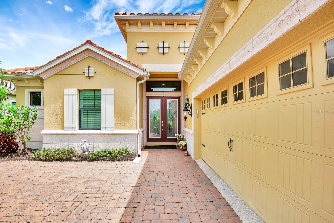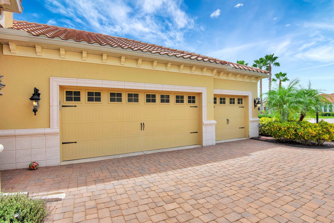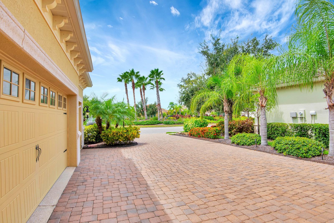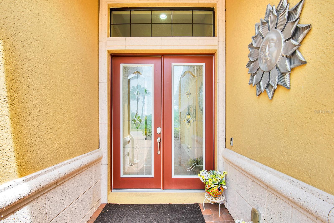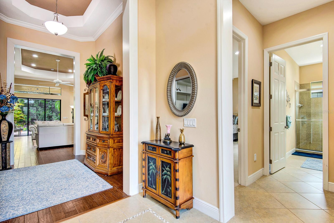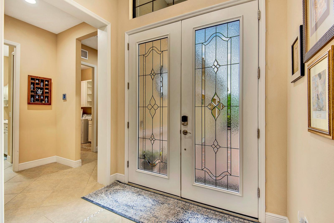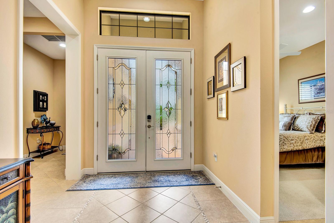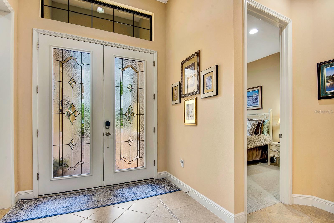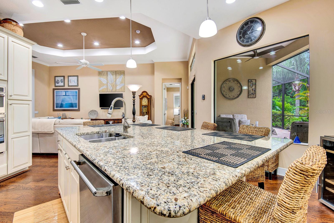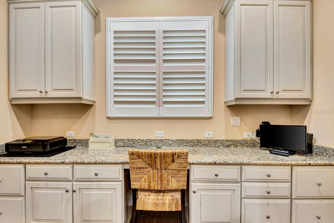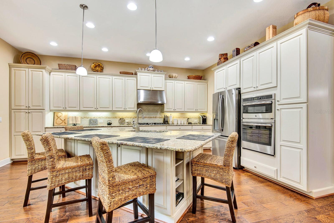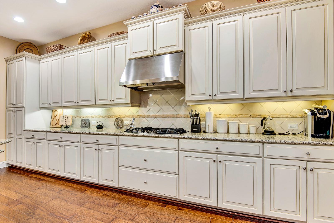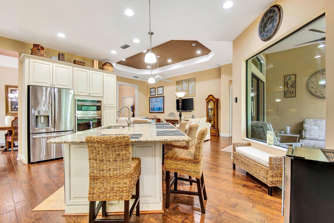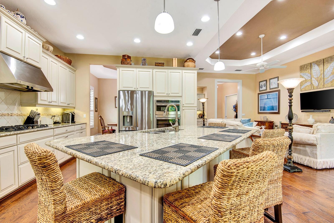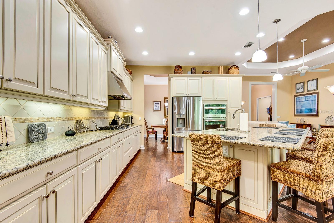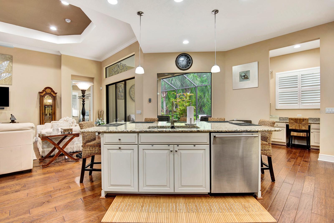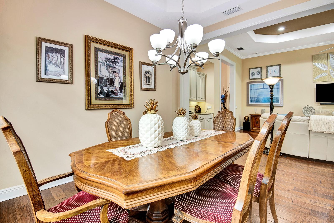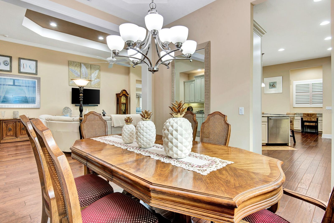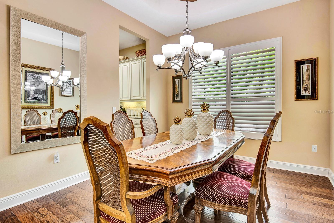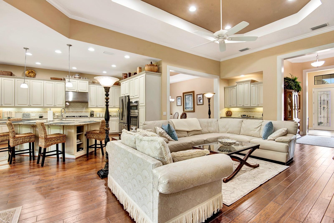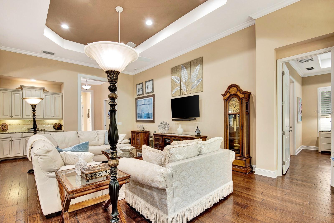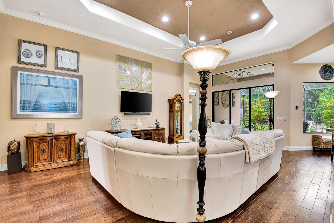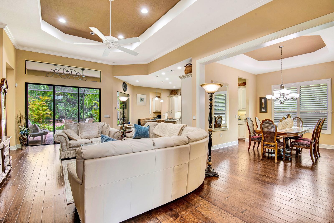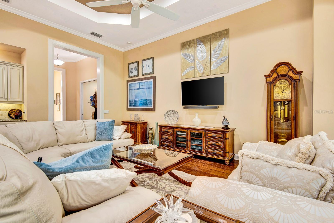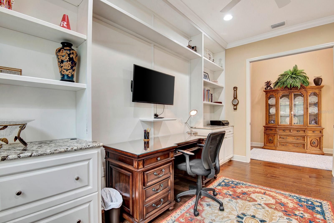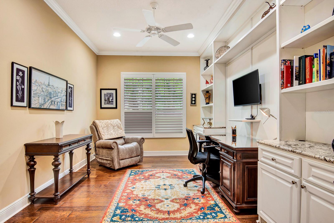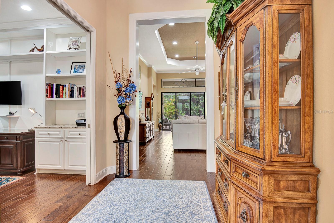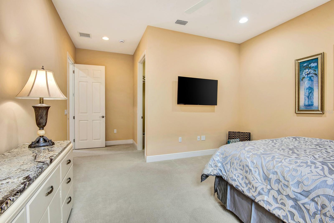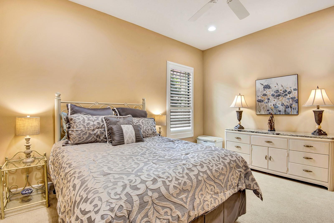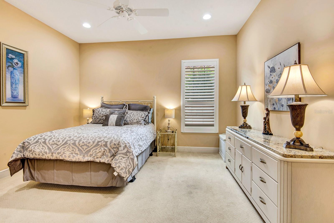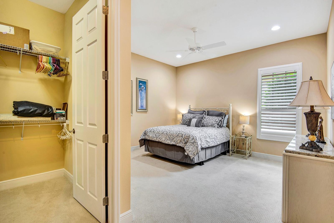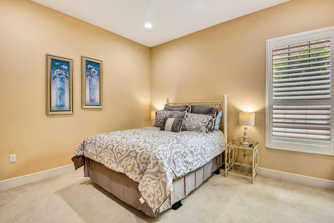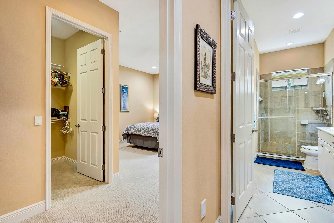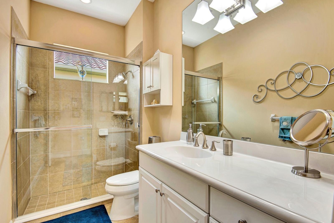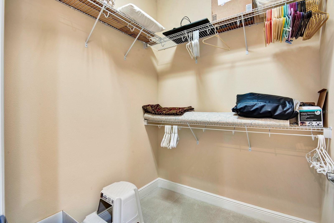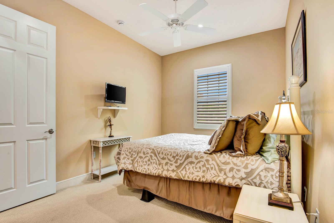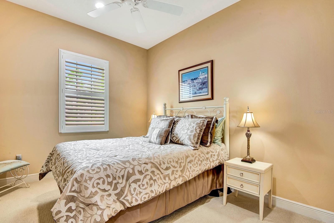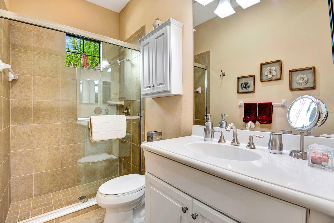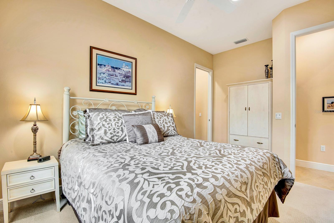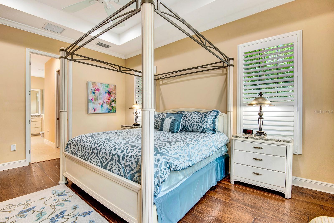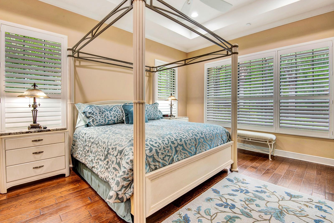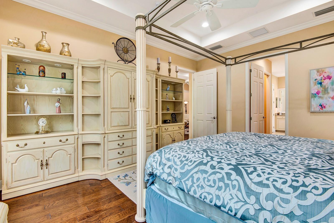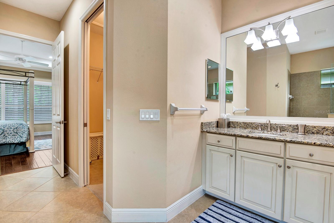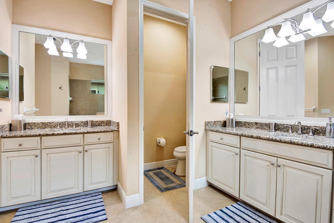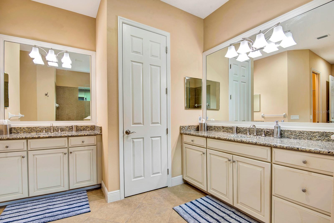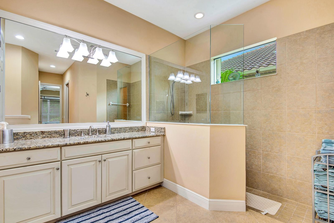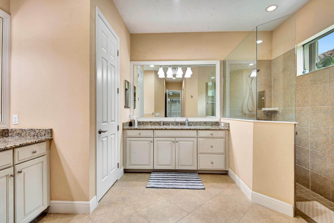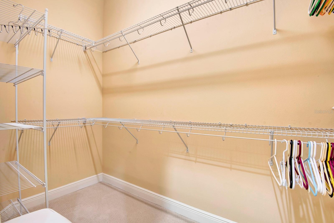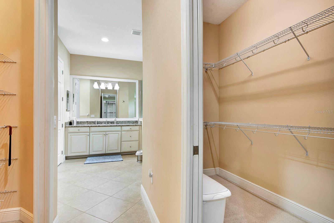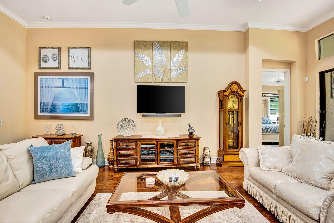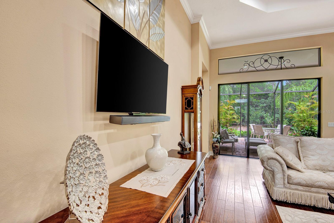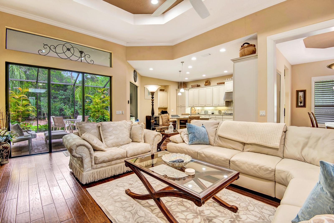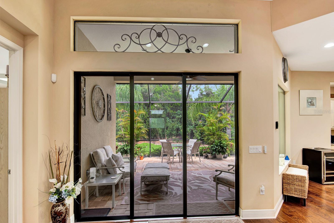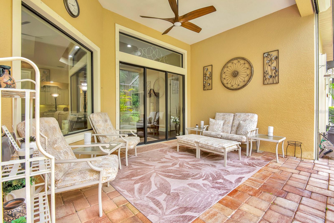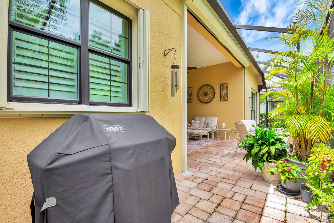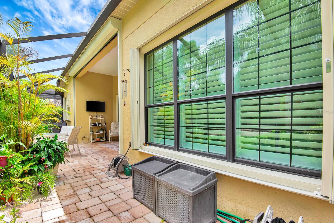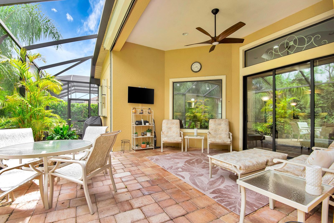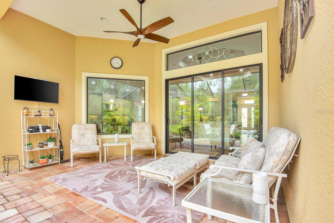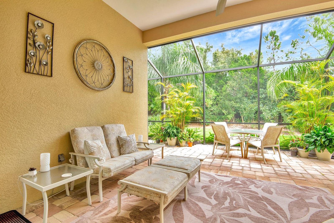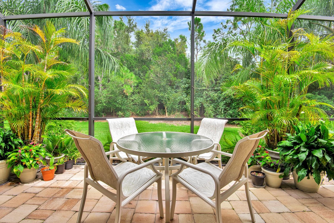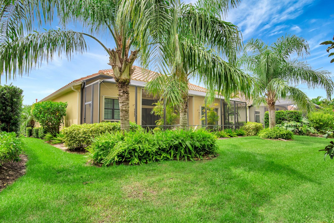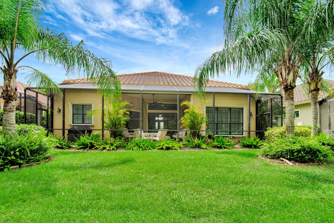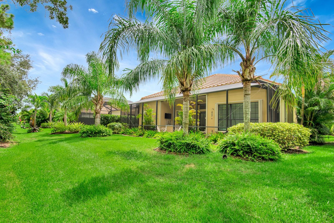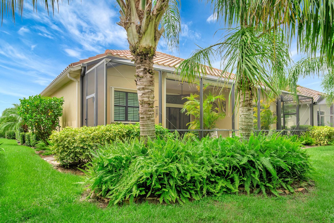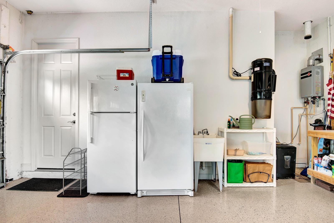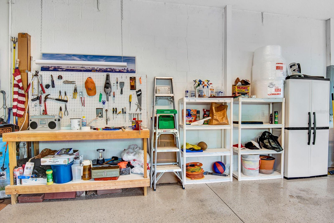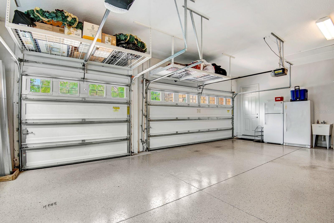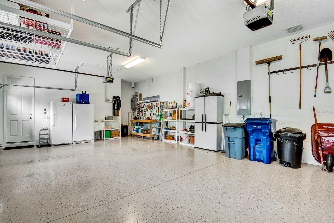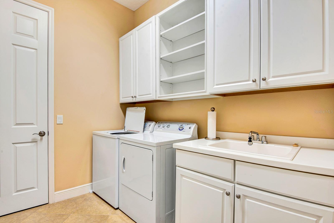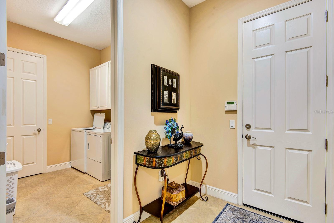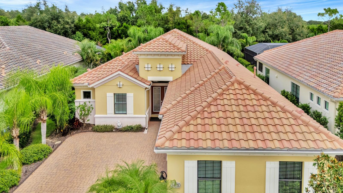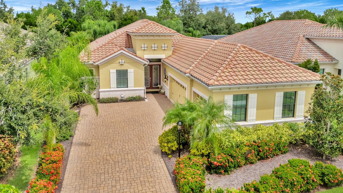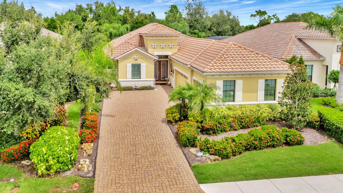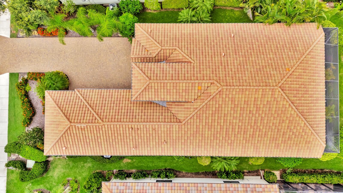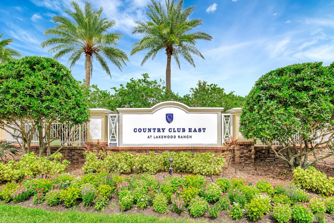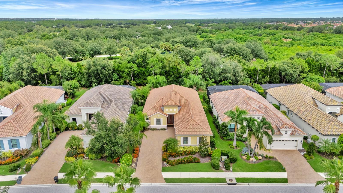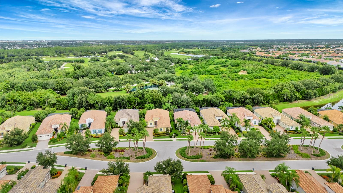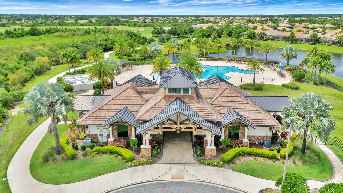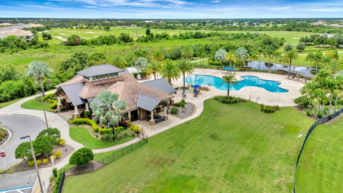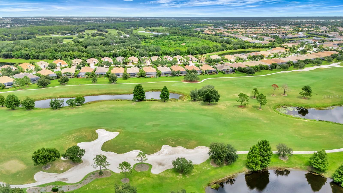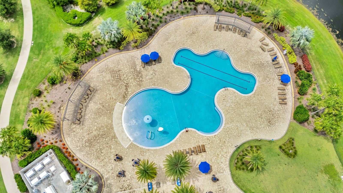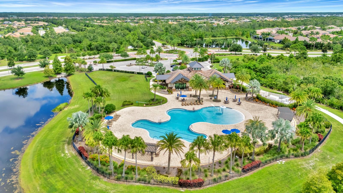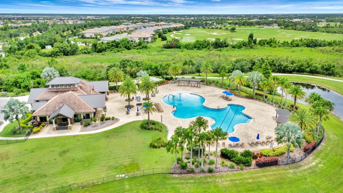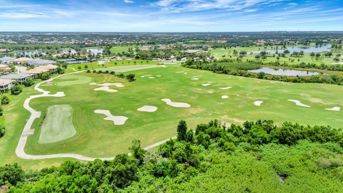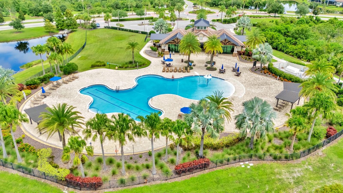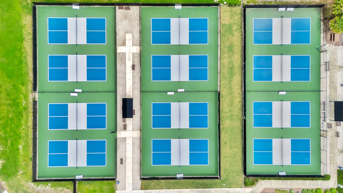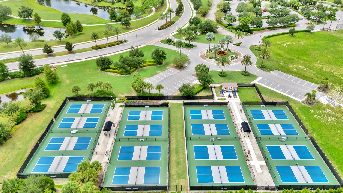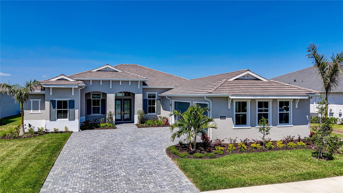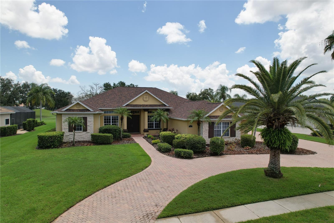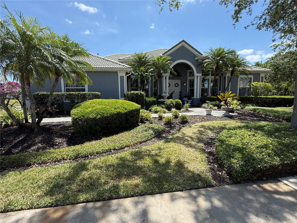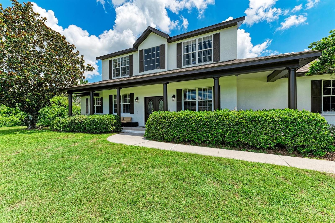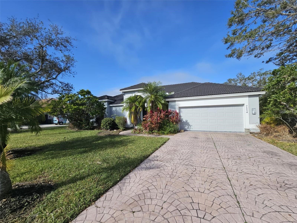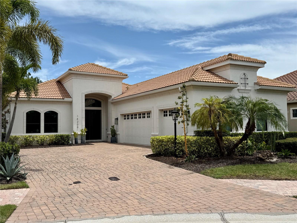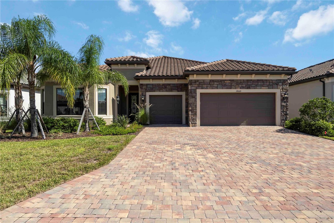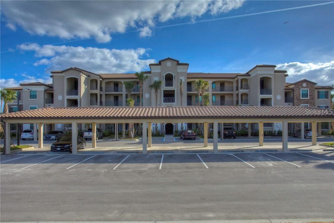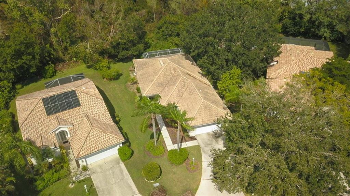14721 Castle Park Terrace, LAKEWOOD RANCH, FL 34202
Property Photos
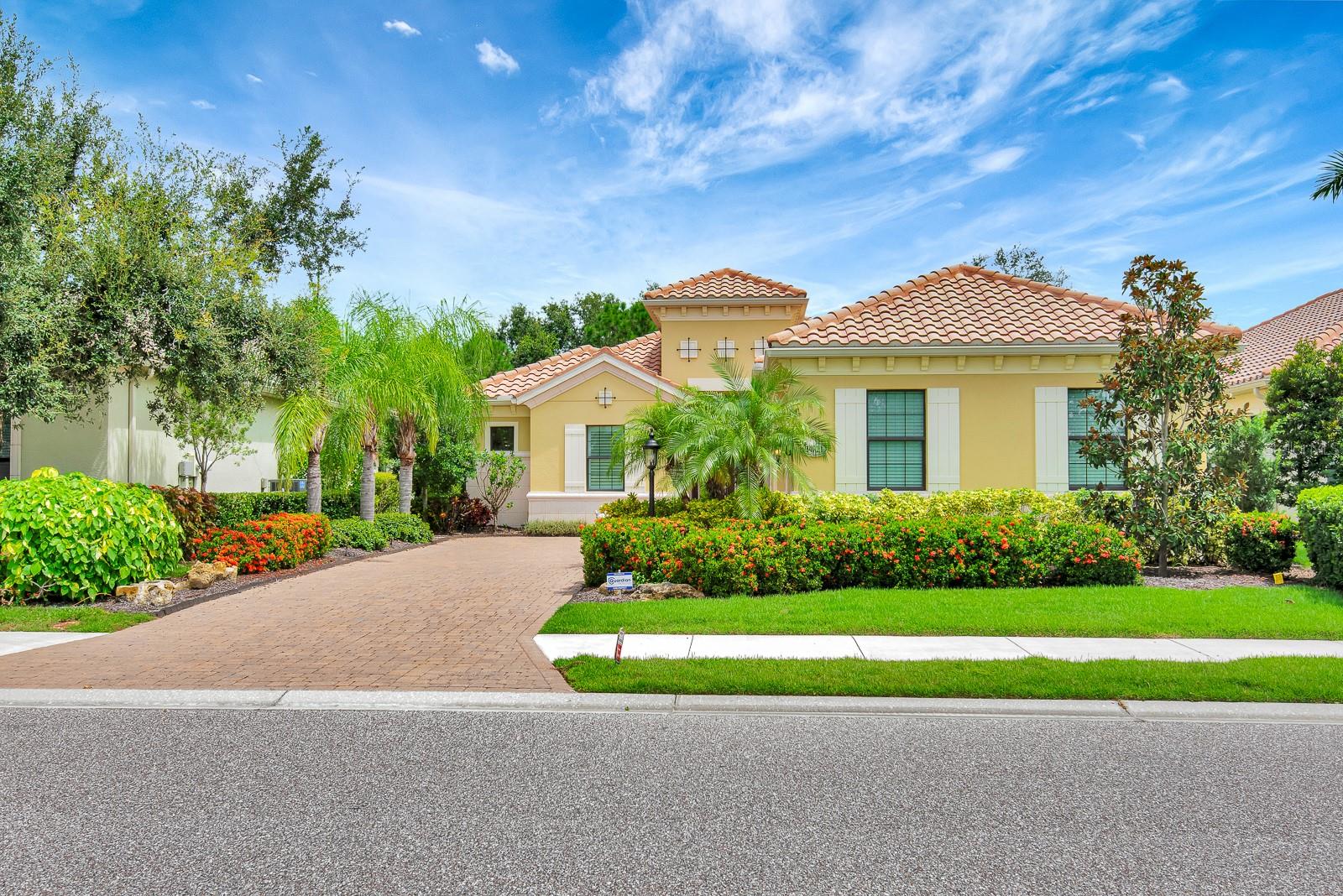
Would you like to sell your home before you purchase this one?
Priced at Only: $5,500
For more Information Call:
Address: 14721 Castle Park Terrace, LAKEWOOD RANCH, FL 34202
Property Location and Similar Properties
- MLS#: A4664444 ( Residential Lease )
- Street Address: 14721 Castle Park Terrace
- Viewed: 1
- Price: $5,500
- Price sqft: $2
- Waterfront: No
- Year Built: 2014
- Bldg sqft: 3541
- Bedrooms: 3
- Total Baths: 3
- Full Baths: 3
- Garage / Parking Spaces: 3
- Days On Market: 1
- Additional Information
- Geolocation: 27.4116 / -82.3907
- County: MANATEE
- City: LAKEWOOD RANCH
- Zipcode: 34202
- Subdivision: Country Club East At Lakewd Rn
- Elementary School: Robert E Willis Elementary
- Middle School: Nolan Middle
- High School: Lakewood Ranch High
- Provided by: CENTURY 21 BEGGINS ENTERPRISES
- Contact: Nikola Zafirovski
- 941-387-8888

- DMCA Notice
-
DescriptionWelcome to Country Club East, where luxury living meets timeless comfort. This beautiful 2,600 sq. ft. home with a 3 car garage, golf cart parking, and an oversized driveway is being offered turn key furnished. Enjoy privacy on the back patio with serene views of the greenbelt and preserved area. Inside, the home features an open floor plan with crown molding, tray and coffered ceilings, elegant tile and vinyl flooring. The gourmet kitchen is the heart of the home, showcasing stone countertops, an oversized island, soft close cabinetry, upgraded lighting, and a large walk in pantry with a built in coffee station. The spacious owner's suite is complemented by a luxurious bath, while an additional private office/den with double doors provides excellent flexibility. With 3 bedrooms, 3 bathrooms, and a dedicated office, this home offers both comfort and functionality. Located near top rated schools, Lakewood Ranch Main Street, and UTC Town Center, this property combines convenience with elegance. Country Club East is a premier golf community offering three resort style pools, a clubhouse, and a state of the art fitness center, delivering an upscale lifestyle in the heart of Lakewood Ranch.
Payment Calculator
- Principal & Interest -
- Property Tax $
- Home Insurance $
- HOA Fees $
- Monthly -
Features
Building and Construction
- Covered Spaces: 0.00
- Exterior Features: French Doors, Garden, Hurricane Shutters, Outdoor Grill, Sidewalk, Sliding Doors
- Flooring: Carpet, Tile, Vinyl
- Living Area: 2681.00
Property Information
- Property Condition: Completed
Land Information
- Lot Features: Greenbelt, In County, Landscaped, Near Golf Course, Sidewalk
School Information
- High School: Lakewood Ranch High
- Middle School: Nolan Middle
- School Elementary: Robert E Willis Elementary
Garage and Parking
- Garage Spaces: 3.00
- Open Parking Spaces: 0.00
- Parking Features: Assigned, Driveway, Garage Door Opener, Golf Cart Garage, Golf Cart Parking, Guest, Oversized, Workshop in Garage
Eco-Communities
- Water Source: Public
Utilities
- Carport Spaces: 0.00
- Cooling: Central Air
- Heating: Central, Electric
- Pets Allowed: No
- Sewer: Public Sewer
- Utilities: Cable Connected, Electricity Connected, Fiber Optics, Natural Gas Connected, Public, Sewer Connected, Water Connected
Amenities
- Association Amenities: Clubhouse, Fitness Center, Gated, Golf Course, Maintenance, Park, Pickleball Court(s), Playground, Pool, Recreation Facilities, Security, Tennis Court(s), Trail(s)
Finance and Tax Information
- Home Owners Association Fee: 0.00
- Insurance Expense: 0.00
- Net Operating Income: 0.00
- Other Expense: 0.00
Rental Information
- Tenant Pays: Carpet Cleaning Fee, Cleaning Fee, Gas, Re-Key Fee
Other Features
- Appliances: Built-In Oven, Cooktop, Dishwasher, Dryer, Freezer, Gas Water Heater, Ice Maker, Microwave, Range, Range Hood, Refrigerator, Washer, Wine Refrigerator
- Association Name: N/A
- Country: US
- Furnished: Furnished
- Interior Features: Ceiling Fans(s), Central Vaccum, Crown Molding, Eat-in Kitchen, High Ceilings, Kitchen/Family Room Combo, Living Room/Dining Room Combo, Open Floorplan, Primary Bedroom Main Floor, Solid Surface Counters, Solid Wood Cabinets, Split Bedroom, Stone Counters, Thermostat, Tray Ceiling(s), Vaulted Ceiling(s), Walk-In Closet(s), Wet Bar, Window Treatments
- Levels: One
- Area Major: 34202 - Bradenton/Lakewood Ranch/Lakewood Rch
- Occupant Type: Vacant
- Parcel Number: 586570309
- View: Park/Greenbelt
Owner Information
- Owner Pays: Grounds Care, Insurance, Trash Collection
Similar Properties
Nearby Subdivisions
Boca Grove A Condo
Boca Grove Ph 2
Greenbrook Village Sp K Un 1
Greenbrook Walk Ph 1
Isles At Lakewood Ranch Ph Ii
Lake Vista Residences Ph Iii
Lakewood Ranch Ccv Sp Ee U2a2e
Lakewood Ranch Country Club Vi
Miramar Lagoons At Lakewood Ra
River Club South Subphase Va
Riverwalk Ridgecb P Ii Sp1 12p
Summerfield Hollow Ph 1a 1b
Summerfield Hollow Ph Ii
Summerfield Village Ph C
Summerfield Village Subphase B
Summerfield Village Subphase C
The Lofts On Main
The Lofts On Main Street
The Village At Townpark
The Village At Townpark Or2057
Village At Townpark
Watercrest Ph 4
Willowbrook Ph 2
Willowbrook Ph 6
Willowbrook Ph 7

- One Click Broker
- 800.557.8193
- Toll Free: 800.557.8193
- billing@brokeridxsites.com



