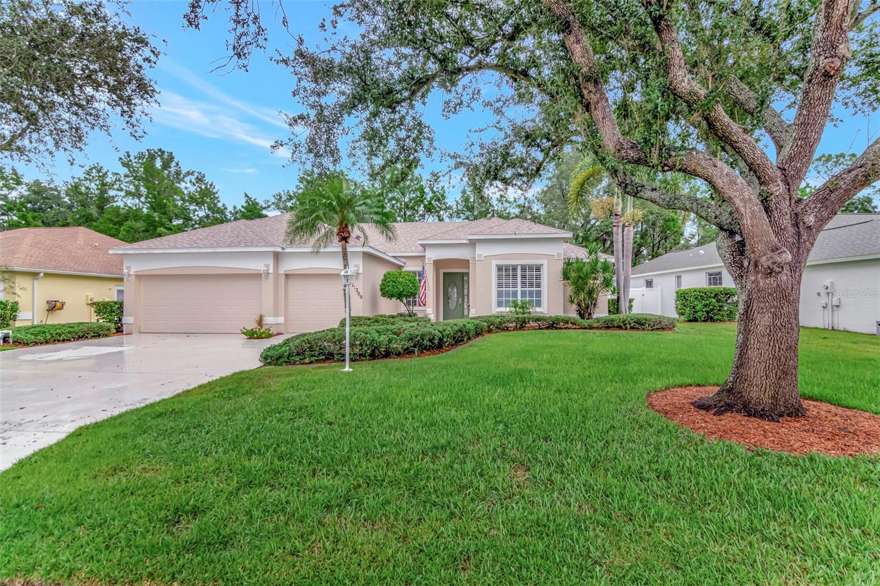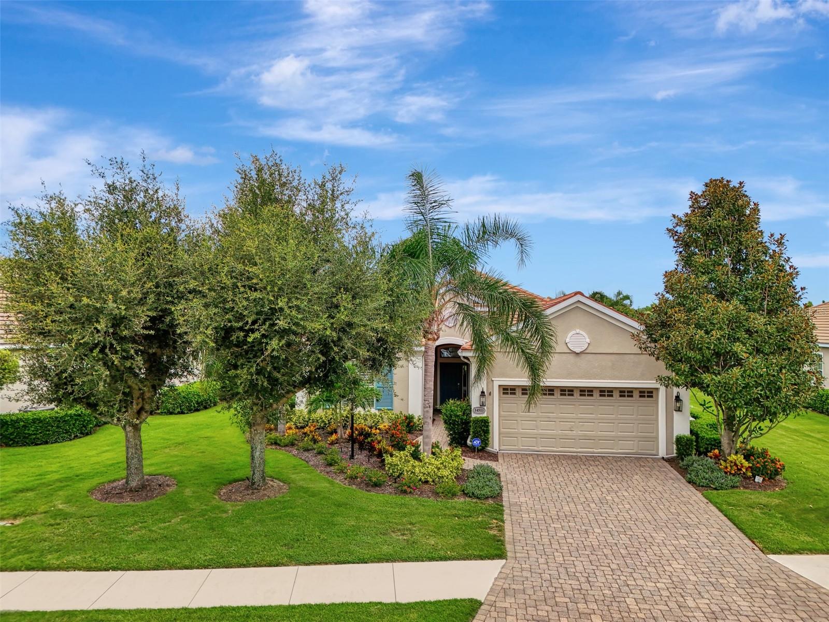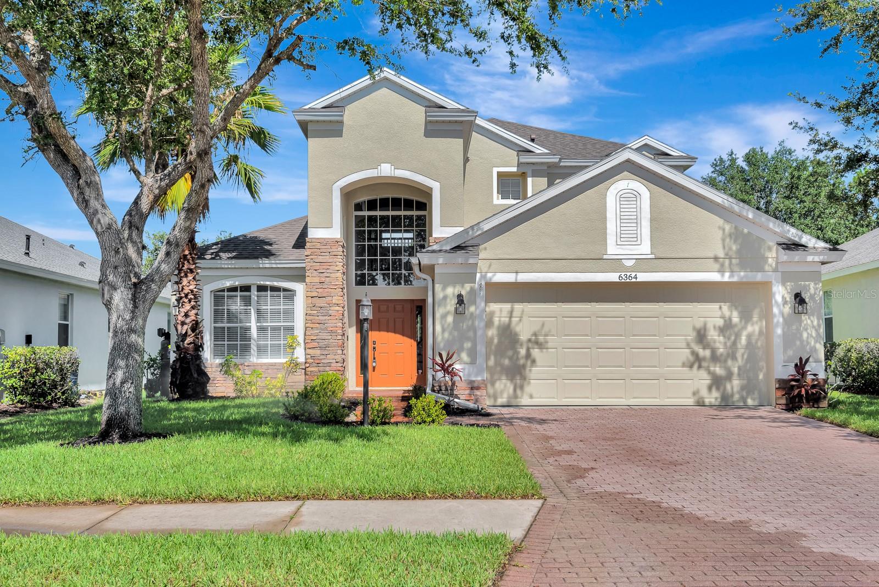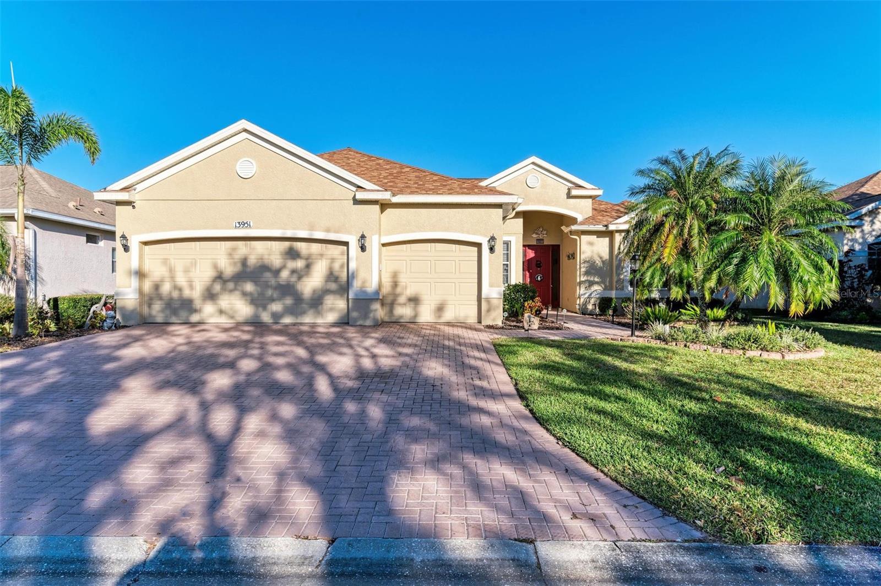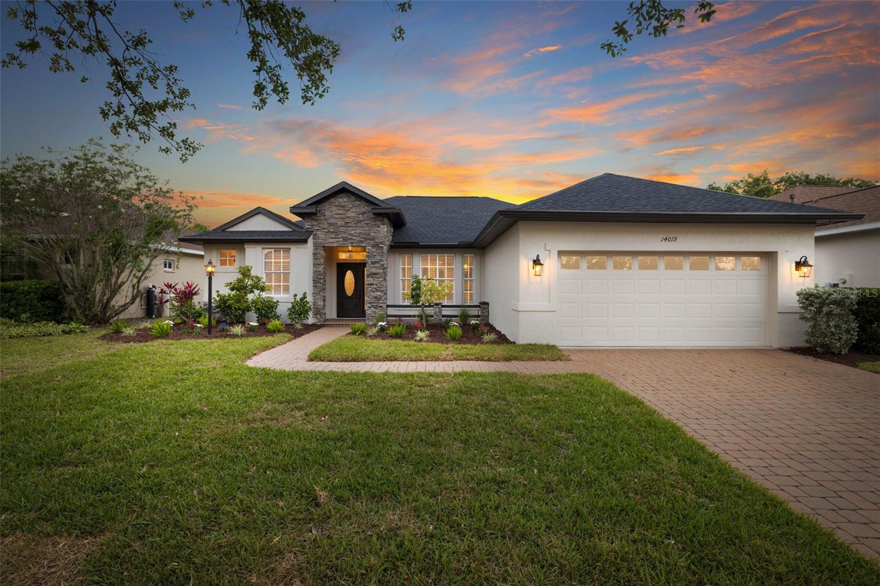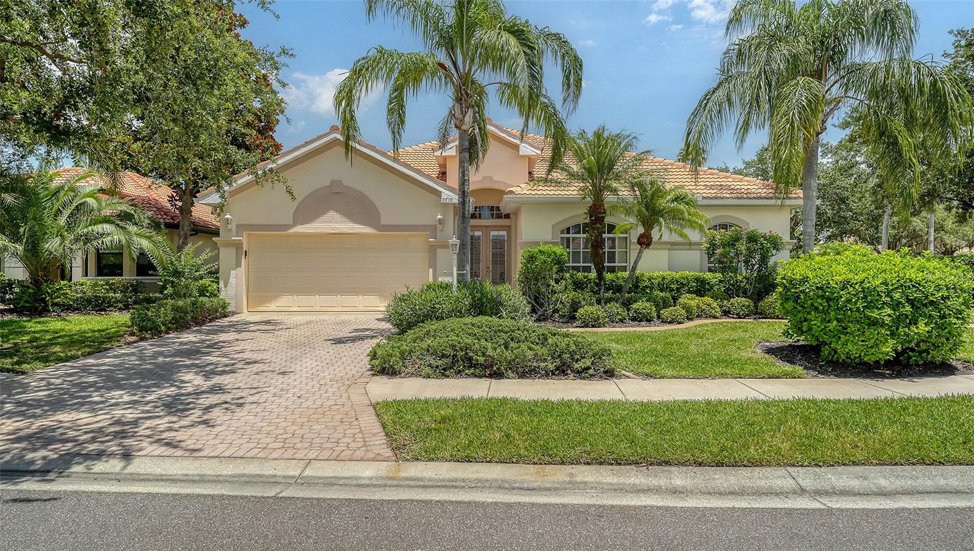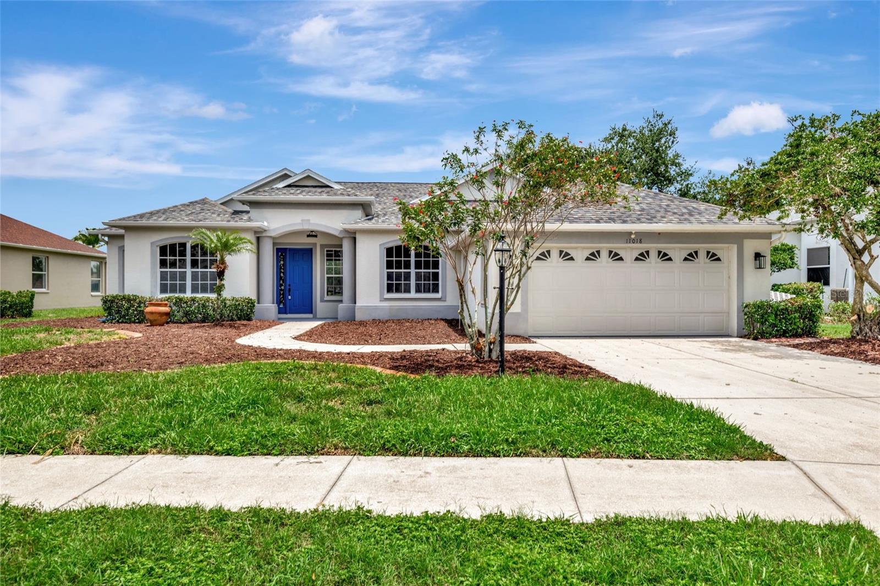17522 Northwood Place, LAKEWOOD RANCH, FL 34202
Property Photos

Would you like to sell your home before you purchase this one?
Priced at Only: $705,000
For more Information Call:
Address: 17522 Northwood Place, LAKEWOOD RANCH, FL 34202
Property Location and Similar Properties
- MLS#: A4664262 ( Residential )
- Street Address: 17522 Northwood Place
- Viewed: 1
- Price: $705,000
- Price sqft: $245
- Waterfront: No
- Year Built: 2021
- Bldg sqft: 2882
- Bedrooms: 3
- Total Baths: 3
- Full Baths: 2
- 1/2 Baths: 1
- Garage / Parking Spaces: 2
- Days On Market: 2
- Additional Information
- Geolocation: 27.4103 / -82.3603
- County: MANATEE
- City: LAKEWOOD RANCH
- Zipcode: 34202
- Subdivision: Del Webb Ph V Subph 5a 5b 5c
- Elementary School: Robert E Willis
- Middle School: Nolan
- High School: Lakewood Ranch
- Provided by: BETTER HOMES AND GARDENS REAL ESTATE ATCHLEY PROPE
- Contact: Mark Lawrence
- 941-556-9100

- DMCA Notice
-
DescriptionEXQUISITE LIVING AWAITS IN THIS LUXURIOUS MOVE IN READY PRESTIGE MODEL! Priced to sell as the owner's are MOTIVATED. You will be swept away by the tasteful designer touches in this beautiful home. Discover the pinnacle of Southwest Florida living in this meticulously crafted residence nestled within the highly sought after Del Webb 55+ community in Lakewood Ranch, the nations premier multi generational development. Situated on a private lot, this nearly new home exudes modern sophistication from the moment you arrive. Built in 2021, this little gem spans 2,105 sq. ft. and offers two bedrooms, each with its own ensuite, a half bath, and a versatile den with a closet that can be used as a third bedroom. The thoughtfully designed floor plan features generously proportioned living spaces bathed in natural light. Perfectly tailored for both entertaining and everyday living, the seamless flow between the great room, dining area, and chefs kitchen creates a harmonious and inviting environment. The main living areas are adorned with neutral luxury vinyl plank tile flooring and ceramic tile in the bathrooms. The gourmet kitchen is a culinary dream, boasting 42 light cabinets, premium KitchenAid stainless steel appliances, including a built in convection oven and microwave, and a large island with seating for three and storage on one end. A gas stovetop with a modern stainless steel hood elevates this space. The stunning glass backsplash perfectly complements the quartz countertops, while a spacious pantry adds practicality and convenience. The owners retreat offers tranquility and features an ensuite with tile to the ceiling in the large walk in shower, frameless shower glass, a soaking tub, dual vanities, custom modern mirrors, and two separate walk in closets a homeowners dream. Guests will enjoy the privacy of their own space with the convenience of an ensuite beautifully decorated with a custom mirror and frameless shower glass. The well appointed laundry room comes equipped with a washer and dryer, utility sink, and a convenient laundry drop through from the owners retreat. Step outside onto the luxurious lanaia stunning retreat designed for hosting gatherings with friends and family. Enjoy a self cleaning, salt water, heated pool and spa that epitomize the Florida lifestyle, offering both privacy and relaxation. Whether entertaining or simply unwinding while watching the vibrant Florida sunsets, this outdoor space is perfect for every occasion.
Payment Calculator
- Principal & Interest -
- Property Tax $
- Home Insurance $
- HOA Fees $
- Monthly -
Features
Building and Construction
- Builder Model: Prestige
- Builder Name: Pulte / Del Webb
- Covered Spaces: 0.00
- Exterior Features: Hurricane Shutters, Rain Gutters, Sidewalk, Sliding Doors, Sprinkler Metered
- Flooring: Luxury Vinyl, Tile
- Living Area: 2105.00
- Roof: Tile
Land Information
- Lot Features: Greenbelt, In County, Landscaped, Sidewalk, Paved, Private
School Information
- High School: Lakewood Ranch High
- Middle School: Nolan Middle
- School Elementary: Robert E Willis Elementary
Garage and Parking
- Garage Spaces: 2.00
- Open Parking Spaces: 0.00
- Parking Features: Driveway, Garage Door Opener, Off Street
Eco-Communities
- Pool Features: Child Safety Fence, Gunite, Heated, In Ground, Lighting, Salt Water, Self Cleaning
- Water Source: Public
Utilities
- Carport Spaces: 0.00
- Cooling: Central Air
- Heating: Central, Natural Gas
- Pets Allowed: Breed Restrictions, Cats OK, Dogs OK, Yes
- Sewer: Public Sewer
- Utilities: BB/HS Internet Available, Cable Available, Electricity Connected, Natural Gas Connected, Phone Available, Public, Sewer Connected, Sprinkler Recycled, Underground Utilities, Water Connected
Amenities
- Association Amenities: Clubhouse, Fitness Center, Gated, Handicap Modified, Maintenance, Pickleball Court(s), Pool, Security, Spa/Hot Tub, Tennis Court(s), Trail(s), Vehicle Restrictions, Wheelchair Access
Finance and Tax Information
- Home Owners Association Fee Includes: Guard - 24 Hour, Pool, Escrow Reserves Fund, Maintenance Grounds, Management, Private Road, Recreational Facilities
- Home Owners Association Fee: 1402.68
- Insurance Expense: 0.00
- Net Operating Income: 0.00
- Other Expense: 0.00
- Tax Year: 2024
Other Features
- Appliances: Built-In Oven, Convection Oven, Cooktop, Dishwasher, Disposal, Dryer, Gas Water Heater, Microwave, Range Hood, Refrigerator, Tankless Water Heater, Washer
- Association Name: Del Webb at Lakewood Ranch
- Association Phone: 941-739-0411
- Country: US
- Furnished: Unfurnished
- Interior Features: Ceiling Fans(s), Eat-in Kitchen, High Ceilings, In Wall Pest System, Kitchen/Family Room Combo, Open Floorplan, Primary Bedroom Main Floor, Solid Wood Cabinets, Stone Counters, Thermostat, Walk-In Closet(s)
- Legal Description: LOT 1020, DEL WEBB PH V SUBPH 5A, 5B AND 5C PI#5861.5950/9
- Levels: One
- Area Major: 34202 - Bradenton/Lakewood Ranch/Lakewood Rch
- Occupant Type: Owner
- Parcel Number: 586159509
- Style: Florida
- View: Park/Greenbelt
- Zoning Code: PD-R
Similar Properties
Nearby Subdivisions
Concession
Concession Ph I
Concession Ph Ii Blk A
Country Club East
Country Club East At Lakewd Rn
Country Club East At Lakewood
Del Webb Lakewood Ranch
Del Webb Ph Ia
Del Webb Ph Iii Subph 3a 3b 3
Del Webb Ph V
Del Webb Ph V Sph D
Del Webb Ph V Subph 5a 5b 5c
Del Webb Ph V Subph 5a, 5b & 5
Del Webb Phase Ib Subphases D
Edgewater Village
Edgewater Village Sp A Un 5
Edgewater Village Sp B Un 1
Edgewater Village Subphase A
Edgewater Village Subphase B
Greenbrook Village Ph Ll
Greenbrook Village Ph Ll Unit
Greenbrook Village Sp Y
Greenbrook Village Subphase Bb
Greenbrook Village Subphase Cc
Greenbrook Village Subphase Gg
Greenbrook Village Subphase K
Greenbrook Village Subphase Kk
Greenbrook Village Subphase L
Greenbrook Village Subphase Ll
Greenbrook Village Subphase P
Greenbrook Village Subphase Y
Greenbrook Village Subphase Z
Isles At Lakewood Ranch Ph Ii
Lacantera
Lake Club
Lake Club Ph I
Lake Club Ph Ii
Lake Club Ph Iv Subph A Aka Ge
Lake Club Ph Iv Subph B2 Aka G
Lake Club Ph Iv Subph C-1 Aka
Lake Club Ph Iv Subph C1 Aka G
Lake Club Ph Iv Subphase A Aka
Lakewood Ranch
Lakewood Ranch Ccv Sp Ff
Lakewood Ranch Country Club
Lakewood Ranch Country Club Vi
Oakmont
Preserve At Panther Ridge Ph I
River Club South Subphase Ii
River Club South Subphase Iv
River Club South Subphase V-a
River Club South Subphase Va
Riverwalk Ridge
Riverwalk Village Cypress Bank
Summerfield Forest
Summerfield Village
Summerfield Village Cypress Ba
Summerfield Village Sp C Un 5
Summerfield Village Subphase A
Summerfield Village Subphase B
Summerfield Village Subphase C

- One Click Broker
- 800.557.8193
- Toll Free: 800.557.8193
- billing@brokeridxsites.com







































































































