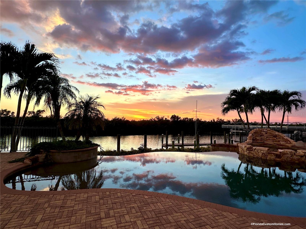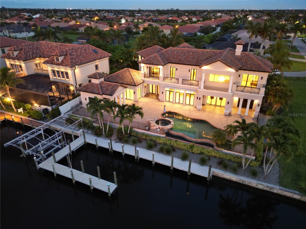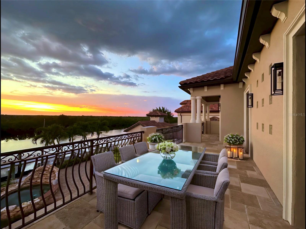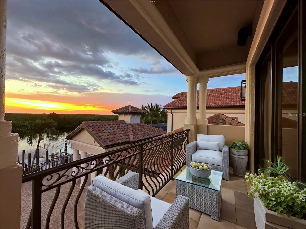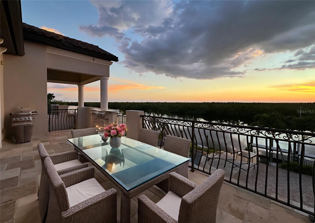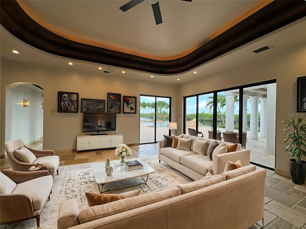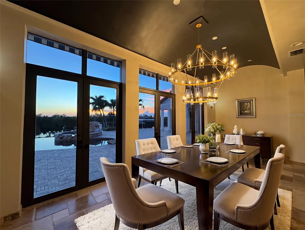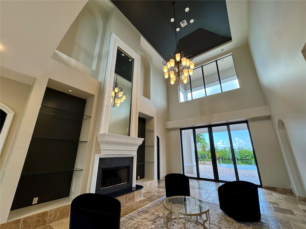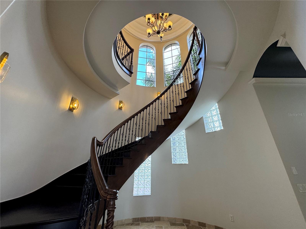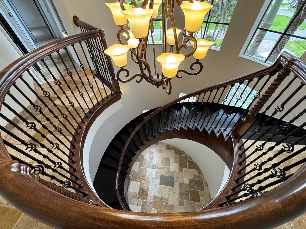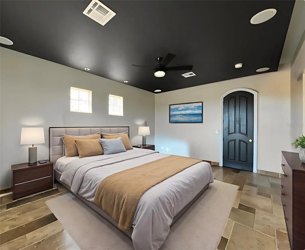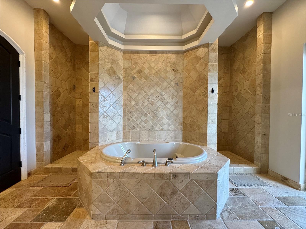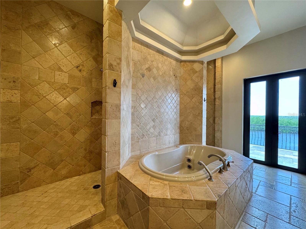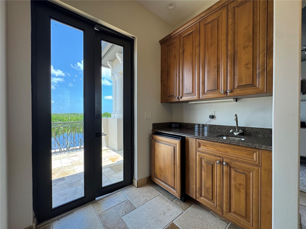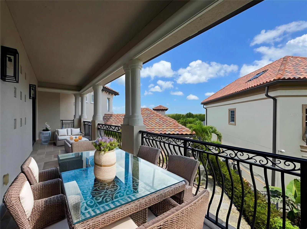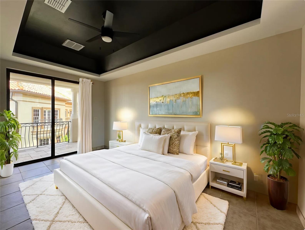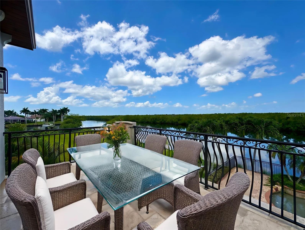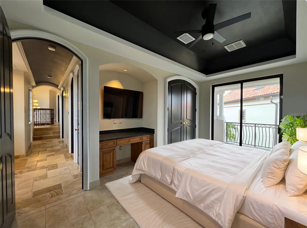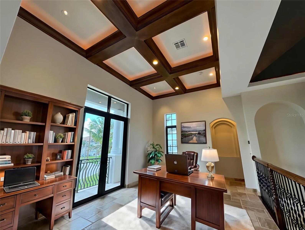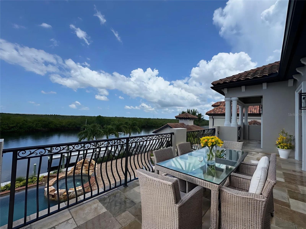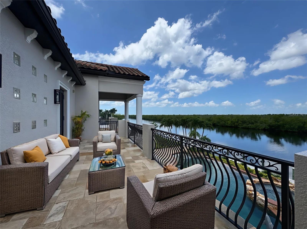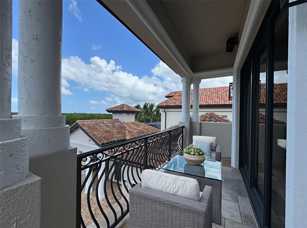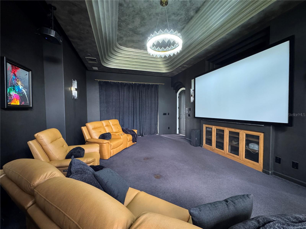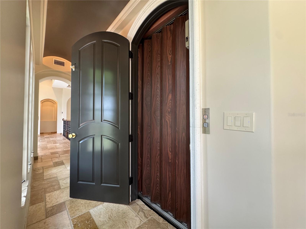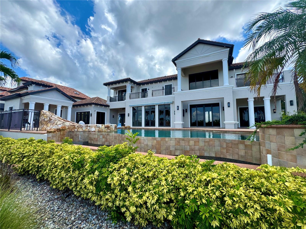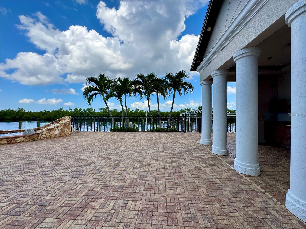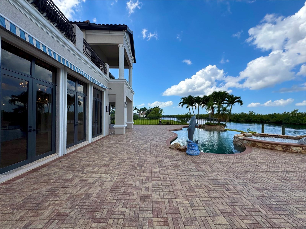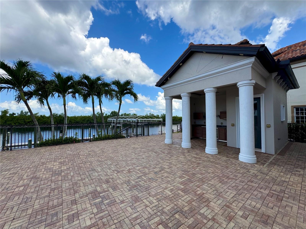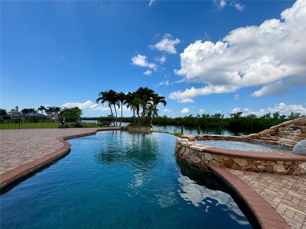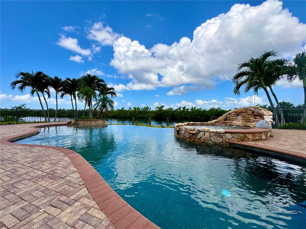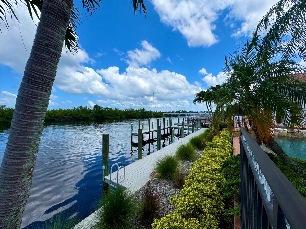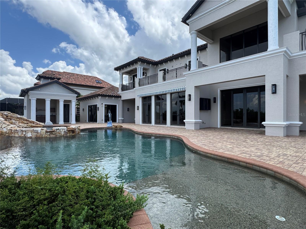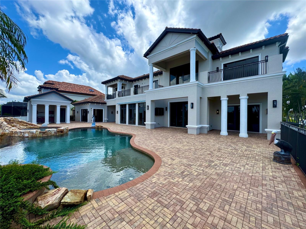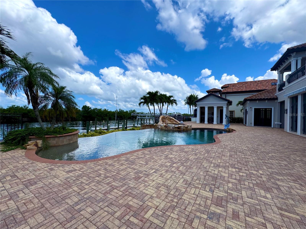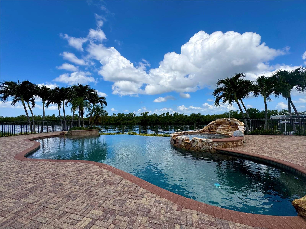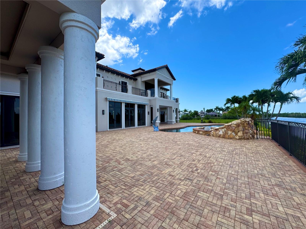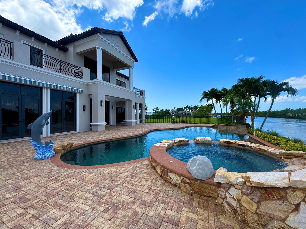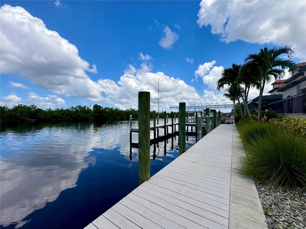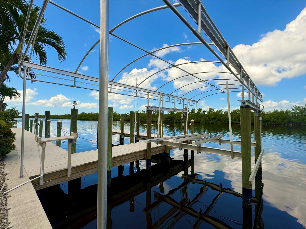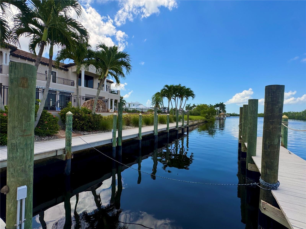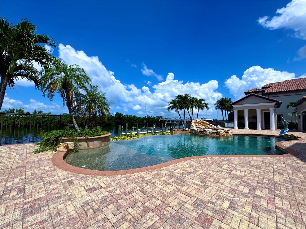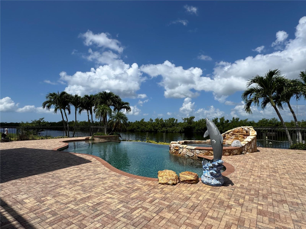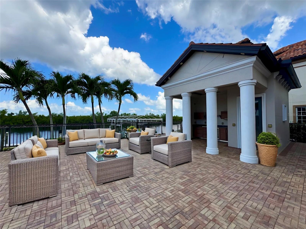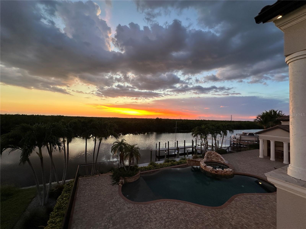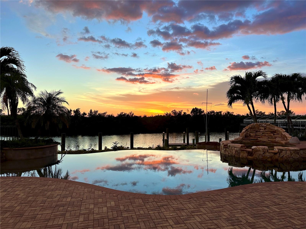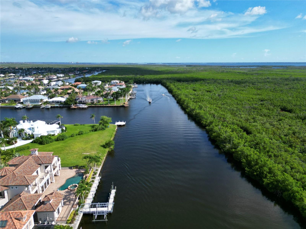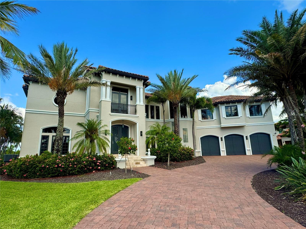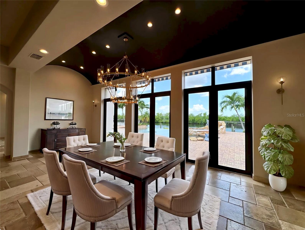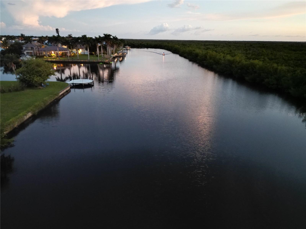4842 29th Avenue, CAPE CORAL, FL 33914
Property Photos
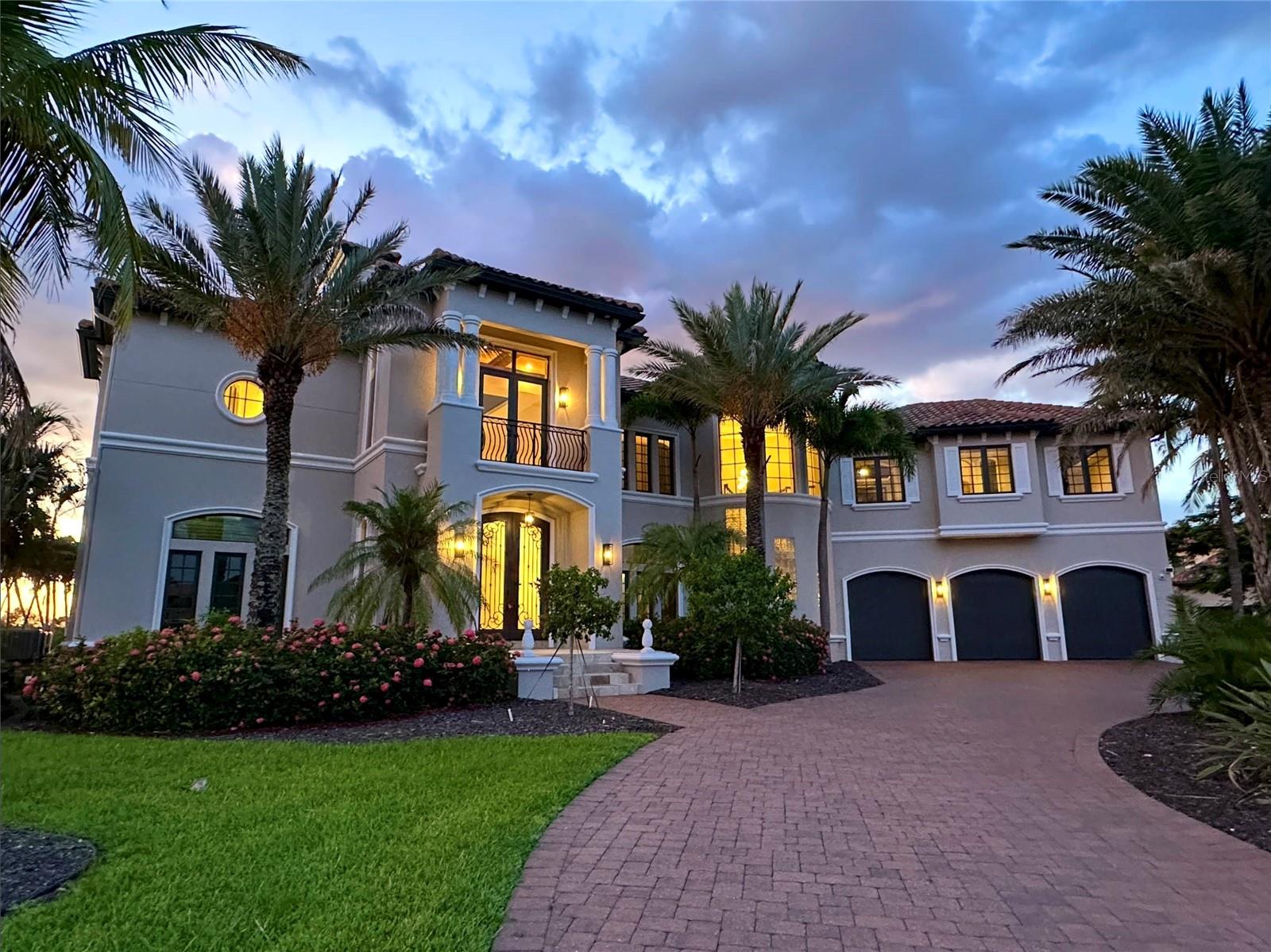
Would you like to sell your home before you purchase this one?
Priced at Only: $2,649,900
For more Information Call:
Address: 4842 29th Avenue, CAPE CORAL, FL 33914
Property Location and Similar Properties
- MLS#: A4664071 ( Residential )
- Street Address: 4842 29th Avenue
- Viewed: 1
- Price: $2,649,900
- Price sqft: $368
- Waterfront: No
- Year Built: 2005
- Bldg sqft: 7197
- Bedrooms: 4
- Total Baths: 5
- Full Baths: 4
- 1/2 Baths: 1
- Garage / Parking Spaces: 3
- Days On Market: 1
- Additional Information
- Geolocation: 26.5599 / -82.0355
- County: LEE
- City: CAPE CORAL
- Zipcode: 33914
- Subdivision: Cape Coral
- Provided by: PREMIERE PLUS REALTY COMPANY
- Contact: Scott Meadows
- 239-732-7837

- DMCA Notice
-
DescriptionUnobstructed Tropical Views: This Sprawling Resort Style Gulf Access Estate overlooking the direct Gulf Access South Spreader Canal. (No Flood Water Intrusion from any Hurricanes, Existing Transferable Flood Policy is approximately $1,400.00 per year). This Elegant Hurricane Proven Fortress is designed to withstand the most enduring tropical elements of Southwest Florida. A breathtaking 6,308 sq ft masterpiece that's located on a rare triple lot (.41 acres) with direct bridgeless Gulf access, offering unobstructed boating to open waters and commanding panoramic Western and Southwestern exposure sunsets that must be seen to be believed. As you arrive, youre greeted by tropical palms, pristine landscaping, and a grand paver driveway, setting the tone for the luxury within. Step through oversized double doors into a soaring two story grand foyer, where 20+ foot ceilings and architectural finesse welcome you home. The expansive family room features cathedral ceilings and walls of glass, framing stunning waterfront views and drawing natural light into every corner. Designed for both function and elegance, the chefs kitchen is a showpiece outfitted with premium appliances, a spacious center island, walk in pantry, and abundant custom cabinetry. It's the heart of the home, ideal for everyday living and culinary entertaining alike. The primary suite is a private retreat, offering serene canal views, a luxurious spa like ensuite bath, and a boutique style custom walk in closets with generous storage and display. Each of the four bedrooms and 4.5 baths is thoughtfully designed to provide privacy and comfort for both family and guests, each bedroom is set up as it's own suite, each having it's own private balcony overlooking the Spreader canal while taking in the fabulous unobstructed sunset views and mangrove landscapes. Step outside and indulge in resort style living. The highlight of the home is a vanishing edge infinity pool that blends seamlessly into the waterfront beyond, creating a serene oasis perfect for sunset swims or relaxing under the stars. The oversized spa, soothing waterfall complete the outdoor experience. Whether hosting vibrant gatherings or enjoying a quiet glass of wine, this outdoor space is designed to impress. Additional luxuries include: Private home theater for the ultimate cinematic escape, Dedicated game room for lively entertainment, Elegant formal and casual dining areas, Smart home features and prewired surround sound, Oversized 3 car garage and ample storage throughout, Located just minutes from Cape Harbour and Tarpon Point, youll enjoy quick access to upscale waterfront dining, boutique shopping, and lively entertainment all from the comfort of your own private paradise. The now lockless and bridgeless canal provides unobstructed boating access to the river and The Gulf. The Boat docks are designed to accommodate large Yachts and a boat lift for smaller craft. Don't miss this very well priced exquisite Estate Home.
Payment Calculator
- Principal & Interest -
- Property Tax $
- Home Insurance $
- HOA Fees $
- Monthly -
Features
Building and Construction
- Covered Spaces: 0.00
- Exterior Features: Balcony, Courtyard, French Doors, Outdoor Grill, Outdoor Kitchen, Shade Shutter(s), Sliding Doors
- Flooring: Travertine, Wood
- Living Area: 6308.00
- Other Structures: Other
- Roof: Tile
Property Information
- Property Condition: Completed
Land Information
- Lot Features: Landscaped, Oversized Lot
Garage and Parking
- Garage Spaces: 3.00
- Open Parking Spaces: 0.00
Eco-Communities
- Pool Features: Heated
- Water Source: Public
Utilities
- Carport Spaces: 0.00
- Cooling: Central Air
- Heating: Electric
- Sewer: Public Sewer
- Utilities: Cable Available, Electricity Available, Public, Sewer Available, Sewer Connected
Finance and Tax Information
- Home Owners Association Fee: 0.00
- Insurance Expense: 0.00
- Net Operating Income: 0.00
- Other Expense: 0.00
- Tax Year: 2024
Other Features
- Appliances: Cooktop, Dishwasher, Disposal, Dryer, Electric Water Heater, Exhaust Fan, Ice Maker, Microwave, Range, Refrigerator
- Country: US
- Interior Features: Central Vaccum, Coffered Ceiling(s), Crown Molding, Elevator, High Ceilings, Open Floorplan, PrimaryBedroom Upstairs, Solid Surface Counters, Split Bedroom, Thermostat, Tray Ceiling(s), Vaulted Ceiling(s), Walk-In Closet(s), Window Treatments
- Legal Description: CAPE CORAL UNIT 72 BLK 5009 PB 23 PG 22 LOTS 31 THRU 33
- Levels: Two
- Area Major: 33914 - Cape Coral
- Occupant Type: Owner
- Parcel Number: 17-45-23-C1-05009.0310
- Possession: Close Of Escrow
- Style: Mediterranean
- View: Water
- Zoning Code: RD-W
Similar Properties
Nearby Subdivisions
1818 Parkway Condominiums
6 Fairway Condo
Agualinda Heights Unit 1
Ballynahinch Condo
Baruna Bay Condo
Bayshore Condo
Bellagio Gardens
Belvedere Condominiums
Calypso Cove Condo
Cape Coral
Cape Coral Sub
Cape Coral Un 70
Cape Coral Villas Condo
Cape Gardens Condo
Cape Harbour
Cape Parkway
Cape Regatta Condo
Cape Towne Condo
Capstan Condo
Capstan Ii Condo
Cavendish Square Condo
Chiquita Gardens Condo
Concept Condo
Contemporary Condo
Coral Bayview Condo
Coral Court Condo
Coral Keyes Condo
Courtyards Of Cape Coral South
Danah Court Condo
Danah Way Condo
Daves Court
Dockside Condo Of Cape Coral
Edgewater Condo
Edgewater Of Cape Coral
Garden Patios Of Cape Coral
Harbour Preserve
Hermitage
Kimberly Bay Condo
Kingsdown Condo
Lavilla Condo
Linderhof Condo
Manatee Cove Condo
Marina South Ii
Meta
Metes And Bounds
Moorings Of Cape Coral Condo P
Nautique Condo
Not Applicable
Old Pelican Bay Village
Palm Breeze
Parkway Place Condo
Parkway Village
Patio Villas Of Cape Coral
Pelican East Condo
Pelican Marina
Pointe Coral Condo
Porto Vista Condo
Rogers Court Condominium
Rose Garden
Rose Garden Villas Condo
Santa Barbara Condo
Schooner Bay
Skyline Manor Condo
Southern Breeze Condo
Southern Palms
Square One Condo
Sunset Pointe
Sunward Condo
Tarpon Estates
Tarpon Gardens
Tarpon Landings
Trafalgar Park
Tuscany Court
Tuscany Villas
Viking Condo
Villa Congress
Villa De Vern Condo
Waters Edge Of Cape Coral Cond

- One Click Broker
- 800.557.8193
- Toll Free: 800.557.8193
- billing@brokeridxsites.com



