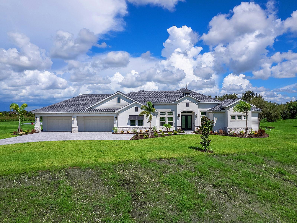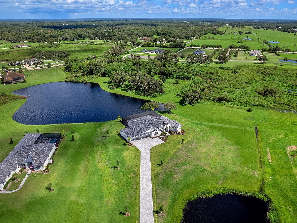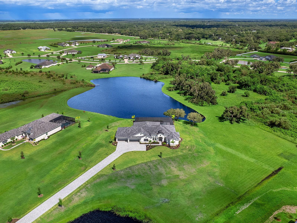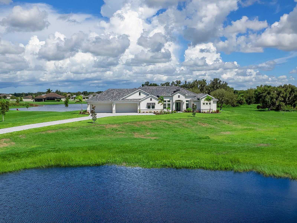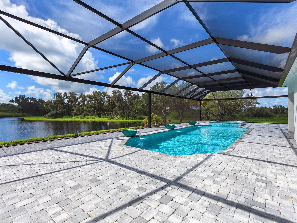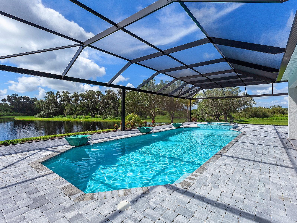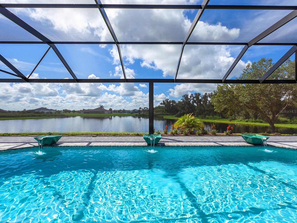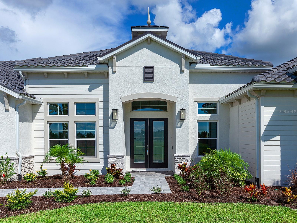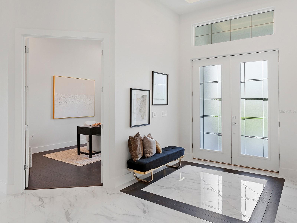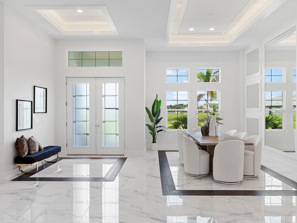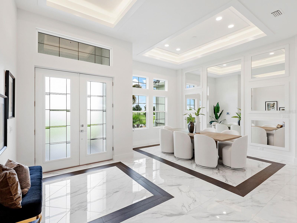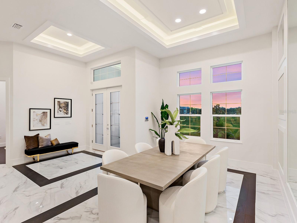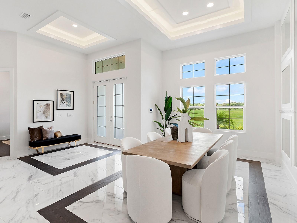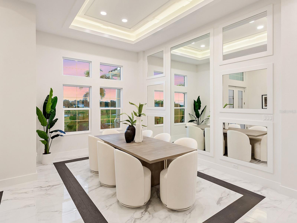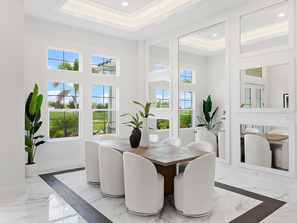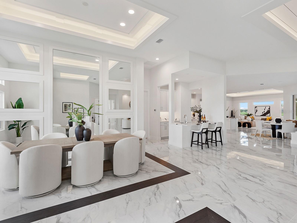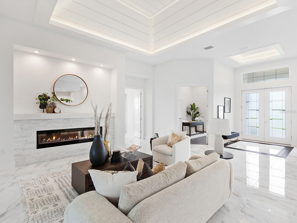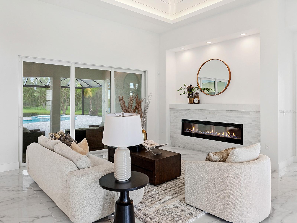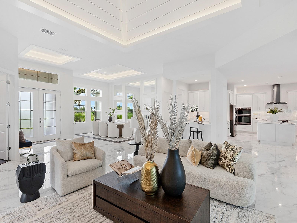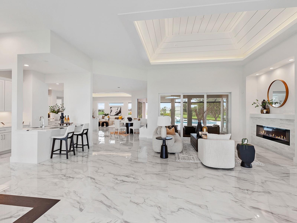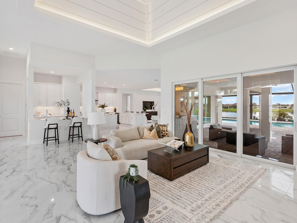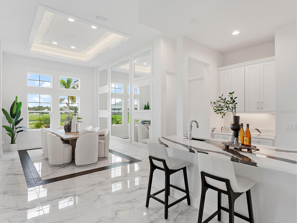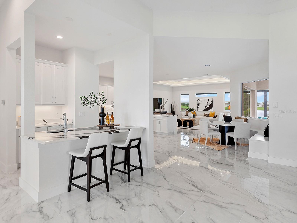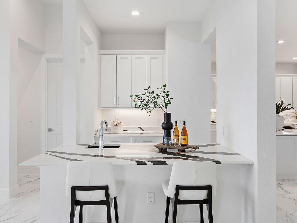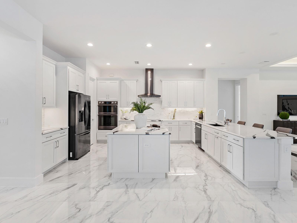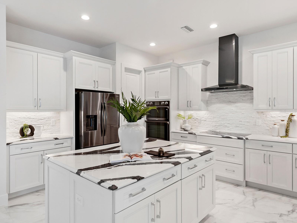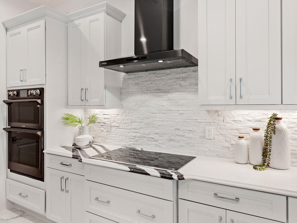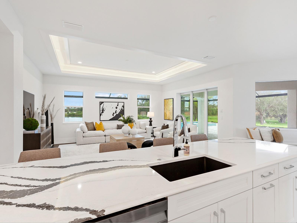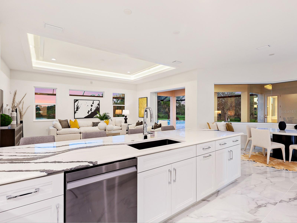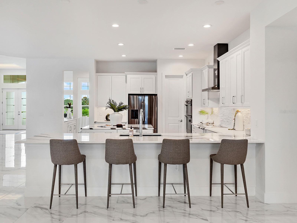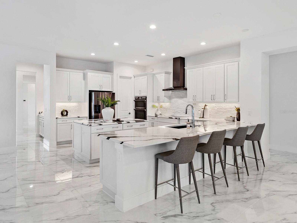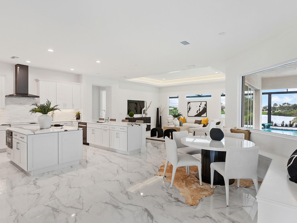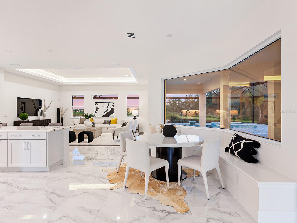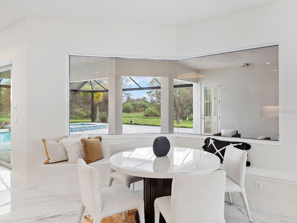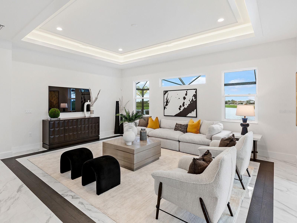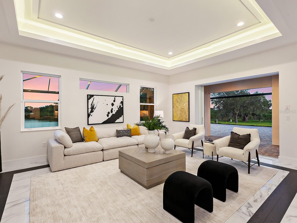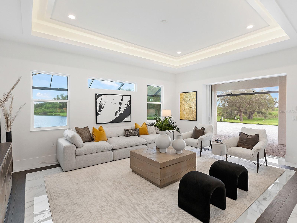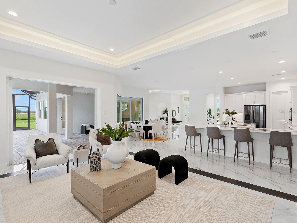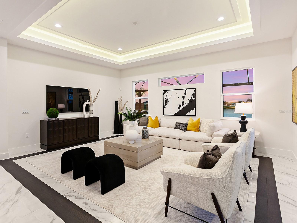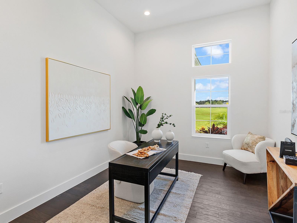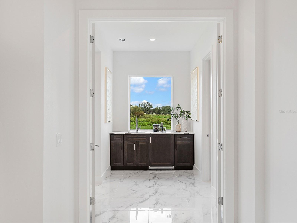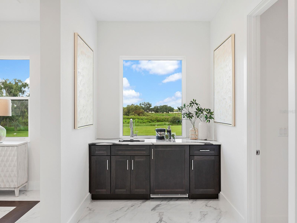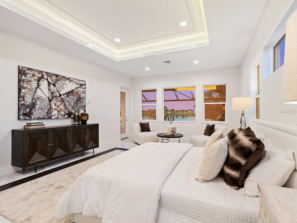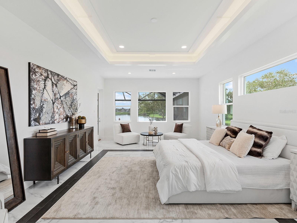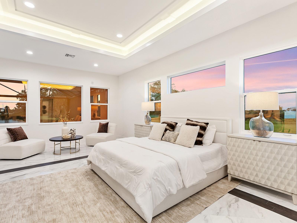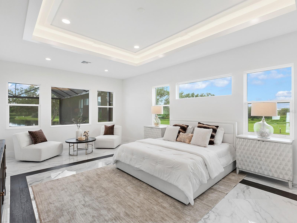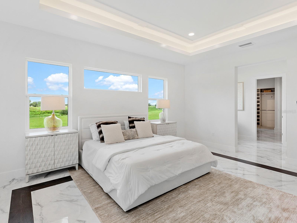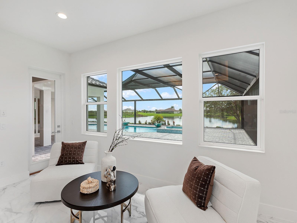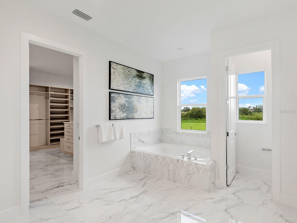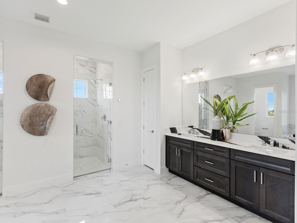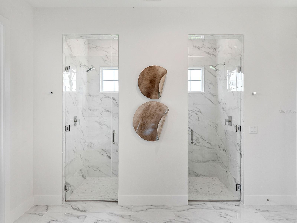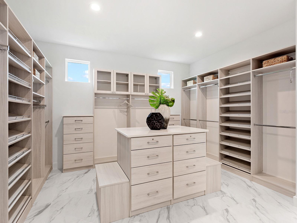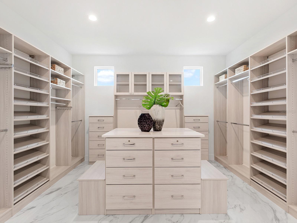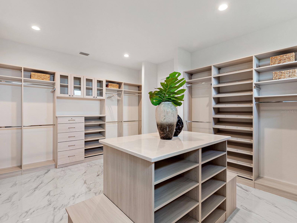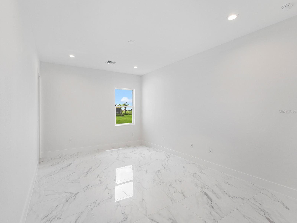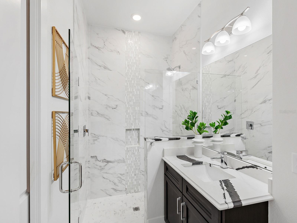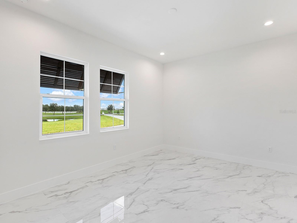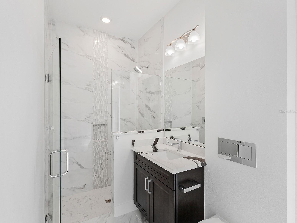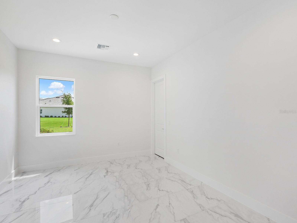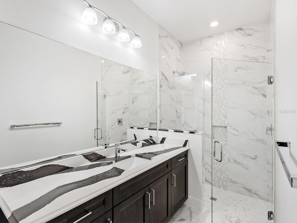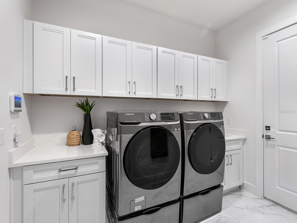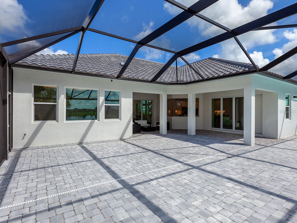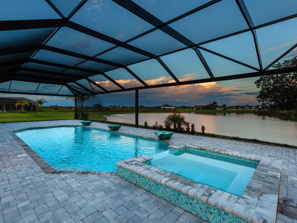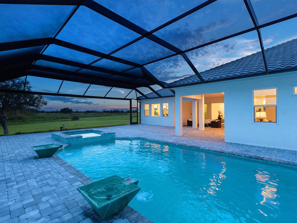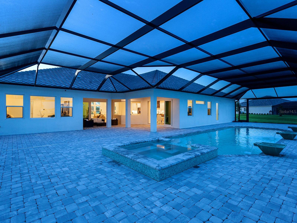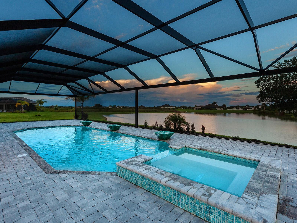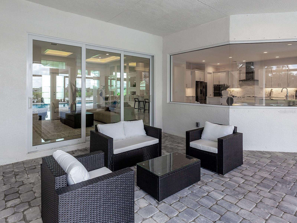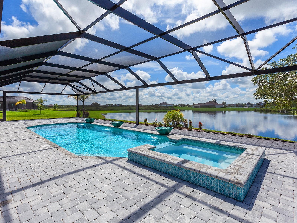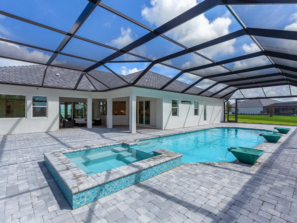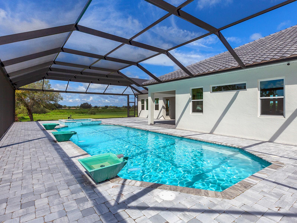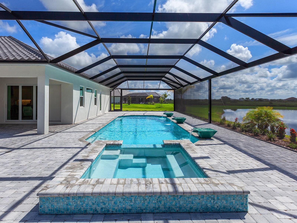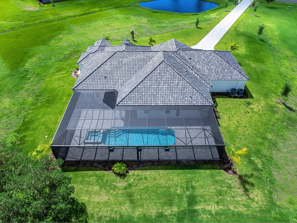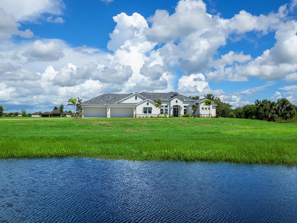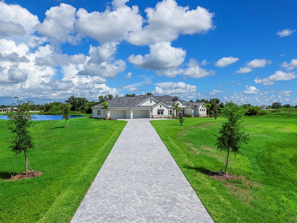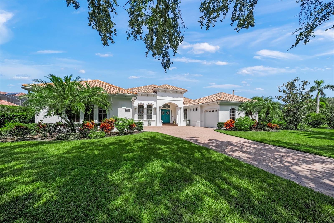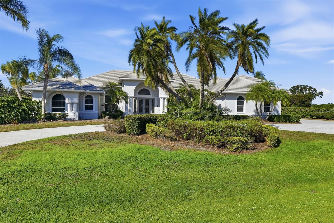3582 Recurve Circle, SARASOTA, FL 34240
Active
Property Photos
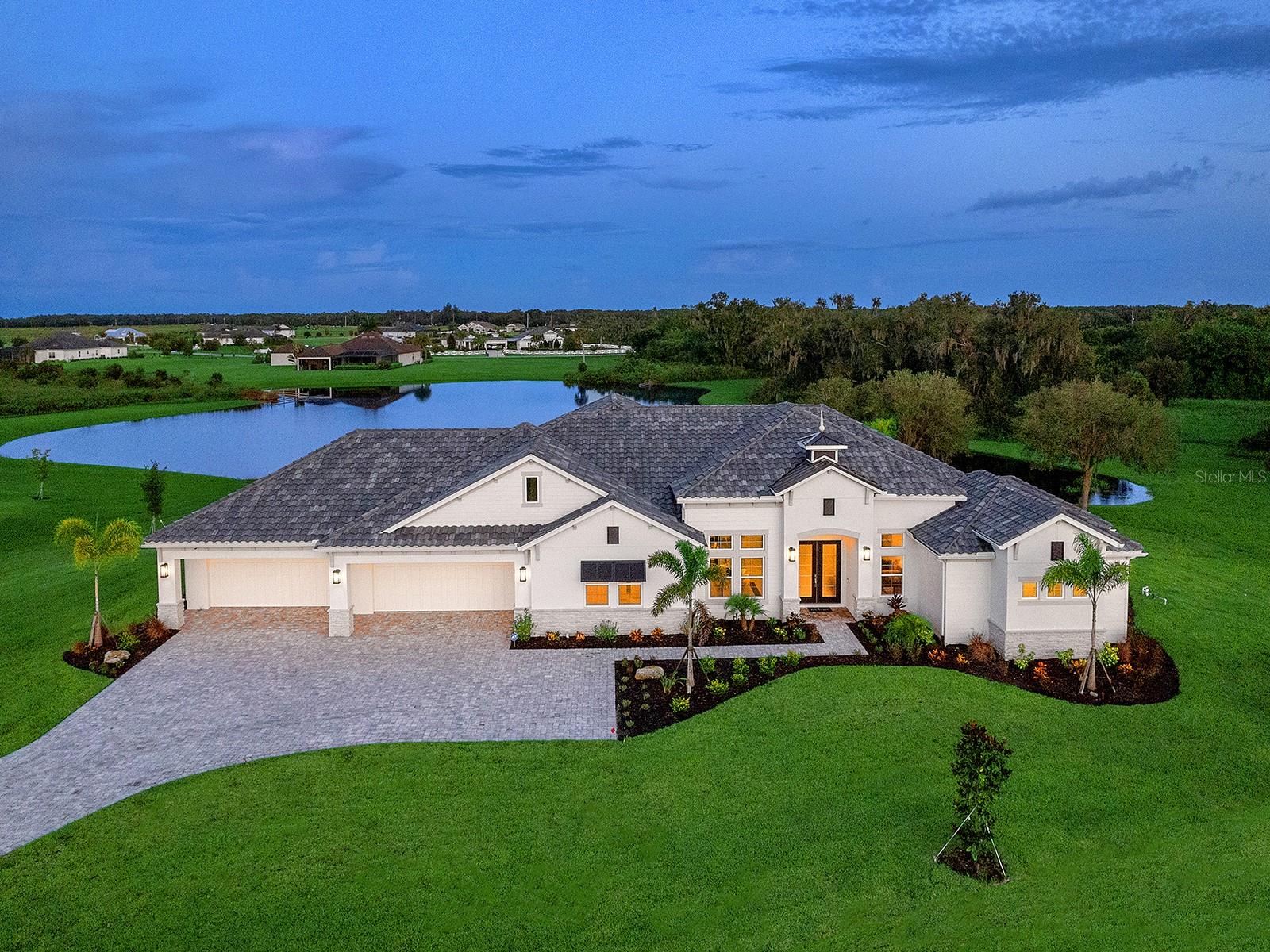
Would you like to sell your home before you purchase this one?
Priced at Only: $2,490,000
For more Information Call:
Address: 3582 Recurve Circle, SARASOTA, FL 34240
Property Location and Similar Properties
- MLS#: A4663999 ( Residential )
- Street Address: 3582 Recurve Circle
- Viewed: 161
- Price: $2,490,000
- Price sqft: $386
- Waterfront: Yes
- Wateraccess: Yes
- Waterfront Type: Lake Front,Pond
- Year Built: 2023
- Bldg sqft: 6454
- Bedrooms: 4
- Total Baths: 4
- Full Baths: 4
- Garage / Parking Spaces: 6
- Days On Market: 141
- Additional Information
- Geolocation: 27.3375 / -82.2861
- County: SARASOTA
- City: SARASOTA
- Zipcode: 34240
- Subdivision: Hampton Lakes
- Elementary School: Tatum Ridge
- Middle School: McIntosh
- High School: Booker
- Provided by: PREMIER SOTHEBY'S INTERNATIONAL REALTY
- Contact: Joe Harris
- 941-907-9541

- DMCA Notice
-
DescriptionPRICE IMPROVEMENT Loaded with over $800,000 in upgrades and designer options, this newly constructed estate at 3582 Recurve Circle sets a new standard for luxury living in Hampton Lakes. Set on a private 12 acre lot within a secure gated community, this stunning residence combines modern sophistication, exceptional craftsmanship, and serene lake viewsall without the need for flood insurance. A grand paver driveway leads to an oversized six car garage, perfect for the car enthusiast or collector. As you enter through the light filled foyer with soaring ceilings and tall windows, youre immediately greeted by breathtaking views and an atmosphere of elegance and calm. The expansive great room is the centerpiece of the home, featuring a stone accented electric fireplace, custom wet bar, and walls of sliding glass doors that open to panoramic lake vistas. The outdoor living area is designed for entertaining, complete with a panoramic screen, self cleaning saltwater heated pool and spa, and spacious covered lanai for dining or relaxing in total privacy. The gourmet kitchen is a true showpiece, boasting thick Cambria quartz countertops, induction cooktop, under counter microwave, warming drawer, and adjoining butlers pantry/wet bar with seating and a beverage coolerperfect for both everyday living and hosting. The primary suite is a luxurious retreat with a spa inspired bath featuring a jetted tub, large walk in shower, and dual vanities. The impressive 15' x 18' custom closet includes built ins and cabinetry, while a morning bar with beverage cooler adds an extra touch of comfort and convenience. Each of the three guest en suites offers generous space, walk in closets, and private baths for complete privacy. A den/office with French doors provides a quiet setting for work or reading. Modern elegance flows throughout the home, with large format porcelain tile, impact rated windows and doors, high volume tray ceilings with accent lighting, and designer details at every turn. Located just five miles from Waterside Place and Lakewood Ranch, with easy access to downtown Sarasota, this exceptional estate offers the perfect blend of refined country living and contemporary luxury. Experience sophisticated living at its finest at 3582 Recurve Circle in Hampton Lakes. GREAT VALUE AND PRICED BELOW REPRODUCTION.
Payment Calculator
- Principal & Interest -
- Property Tax $
- Home Insurance $
- HOA Fees $
- Monthly -
Features
Building and Construction
- Builder Model: Grand Cayman-Custom
- Builder Name: Medallion Homes
- Covered Spaces: 0.00
- Exterior Features: Hurricane Shutters, Rain Gutters, Sliding Doors
- Flooring: Tile, Wood
- Living Area: 4302.00
- Roof: Tile
Property Information
- Property Condition: Completed
Land Information
- Lot Features: Conservation Area, FloodZone, In County, Irregular Lot, Landscaped, Level, Oversized Lot, Paved, Private, Zoned for Horses
School Information
- High School: Booker High
- Middle School: McIntosh Middle
- School Elementary: Tatum Ridge Elementary
Garage and Parking
- Garage Spaces: 6.00
- Open Parking Spaces: 0.00
- Parking Features: Driveway, Garage Door Opener, Ground Level, Guest, Open, Oversized
Eco-Communities
- Pool Features: Gunite, Heated, In Ground, Lighting, Outside Bath Access, Salt Water, Screen Enclosure, Tile
- Water Source: Well
Utilities
- Carport Spaces: 0.00
- Cooling: Central Air, Zoned
- Heating: Central, Electric, Heat Pump
- Pets Allowed: Cats OK, Dogs OK
- Sewer: Septic Tank
- Utilities: BB/HS Internet Available, Cable Available, Cable Connected, Electricity Connected, Sprinkler Well, Underground Utilities
Finance and Tax Information
- Home Owners Association Fee Includes: Management
- Home Owners Association Fee: 540.00
- Insurance Expense: 0.00
- Net Operating Income: 0.00
- Other Expense: 0.00
- Tax Year: 2024
Other Features
- Appliances: Bar Fridge, Built-In Oven, Convection Oven, Cooktop, Dishwasher, Disposal, Dryer, Electric Water Heater, Exhaust Fan, Microwave, Refrigerator, Washer, Water Filtration System, Wine Refrigerator
- Association Name: Tropical Isles Management
- Association Phone: Mia - 941.487.79
- Country: US
- Furnished: Unfurnished
- Interior Features: Coffered Ceiling(s), Eat-in Kitchen, High Ceilings, In Wall Pest System, Open Floorplan, Primary Bedroom Main Floor, Solid Surface Counters, Split Bedroom, Stone Counters, Thermostat, Tray Ceiling(s), Vaulted Ceiling(s), Walk-In Closet(s), Wet Bar
- Legal Description: LOT 43, INDIAN LAKES, PB 49 PG 49
- Levels: One
- Area Major: 34240 - Sarasota
- Occupant Type: Vacant
- Parcel Number: 0547010430
- Style: Contemporary, Custom, Key West
- View: Pool, Trees/Woods, Water
- Views: 161
- Zoning Code: OUE
Similar Properties
Nearby Subdivisions
Alcove
Artistry Ph 1a
Artistry Ph 2b
Artistry Ph 2c 2d
Artistry Ph 3a
Artistry Ph 3b
Avantiwaterside
Barton Farms
Barton Farms Laurel Lakes
Barton Farmslaurel Lakes
Bay Landing
Belair Estates
Bern Creek The Ranches At
Car Collective
Emerald Landing At Waterside
Emerald Landings
Founders Club
Fox Creek Acres
Golf Club Estates
Hammocks
Hampton Lakes
Hampton Lakes Aka Indian Lake
Hidden Crk Ph I
Hidden River
Hidden River Rep
Lakehouse Cove At Waterside
Lakehouse Cove At Waterside In
Lakehouse Cove At Waterside Ph
Lakehouse Covewaterside Ph 1
Lakehouse Covewaterside Ph 1a
Lakehouse Covewaterside Ph 2
Lakehouse Covewaterside Ph 3
Lakehouse Covewaterside Ph 5
Lakehouse Covewaterside Phs 5
Lakewood Ranch Corporate Park
Laurel Meadows
Laurel Oak Estates
Laurel Oak Estates Sec 02
Laurel Oak Estates Sec 03
Laurel Oak Estates Sec 04
Laurel Oak Estates Sec 09
Lot 43 Shellstone At Waterside
Meadow Walk
Monterey At Lakewood Ranch
None
Not Applicable
Oak Ford Golf Club
Paddocks Central
Paddocks North
Paddocks West
Palmer Farms 3rd
Palmer Reserve
Pine Valley Ranches
Racimo Ranches
Rainbow Ranch Acres
Sarasota Golf Club Colony 4
Sarasota Ranch Estates
Shadow Oaks
Shellstone At Waterside
Shellstone At Waterside Phases
Shoreview Lakewood Ranch Wate
Shoreviewlakewood Ranch Water
Sylvan Lea
Tatum Ridge
Vilano Ph 1
Villagespine Tree Spruce Pine
Villanova Colonnade Condo
Waterside East
Wild Blue
Wild Blue Phase I
Wild Blue At Waterside
Wild Blue At Waterside Phase 1
Wild Blue At Waterside Phase 2
Wild Bluewaterside Ph 1
Windward At Lakewood Ranch
Windward At Lakewood Ranch Pha
Windward/lakewood Ranch Ph 1
Windwardlakewood Ra Ncii Ph I
Windwardlakewood Ranch Ph 1
Windwardlakewood Ranch Rep
Worthingtonph 1

- One Click Broker
- 800.557.8193
- Toll Free: 800.557.8193
- billing@brokeridxsites.com



