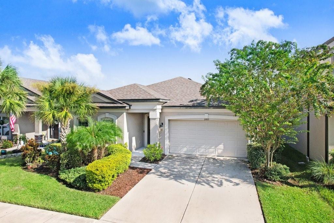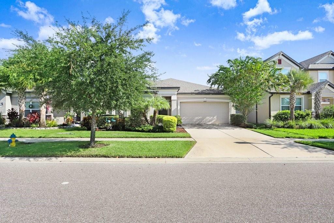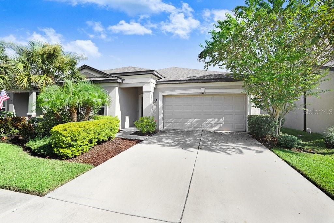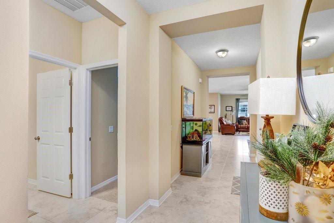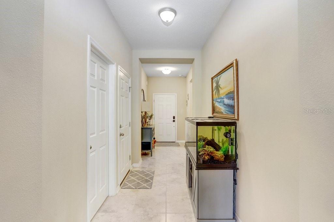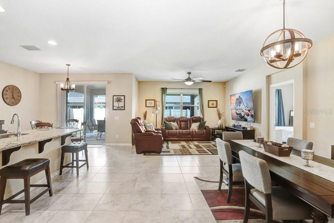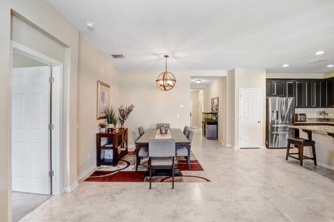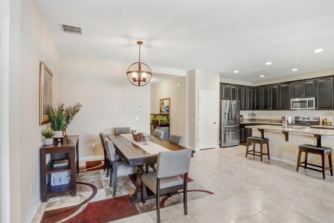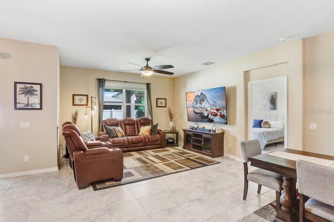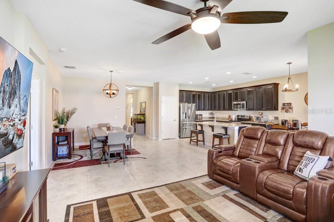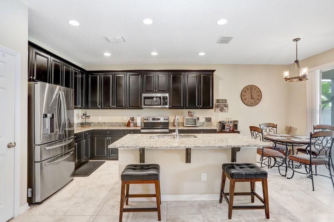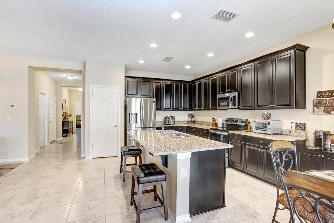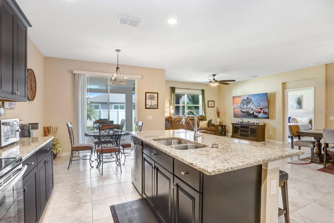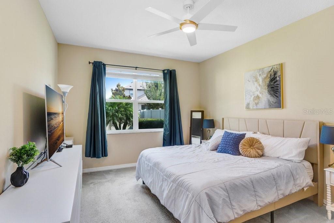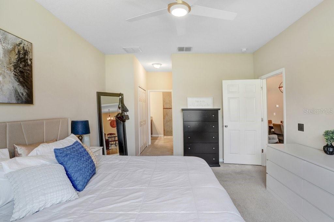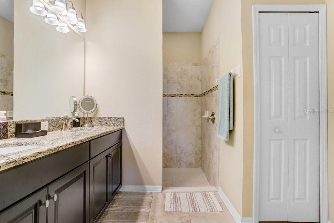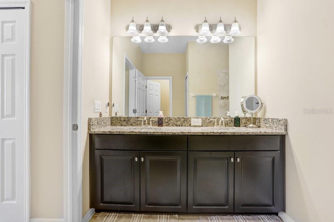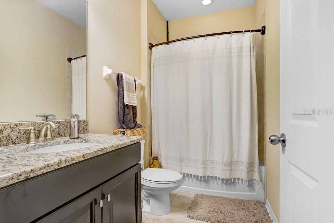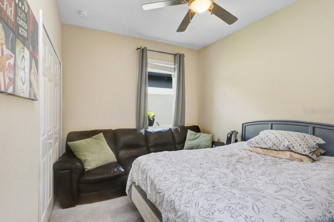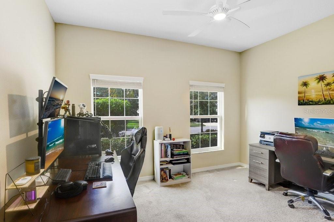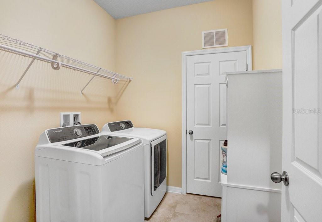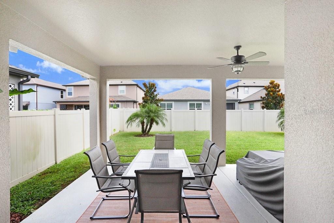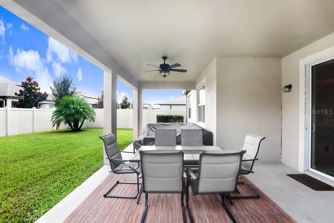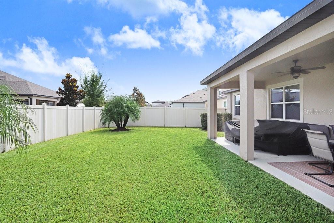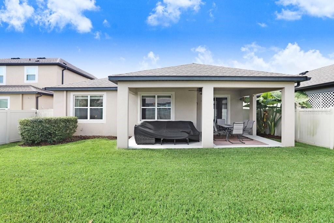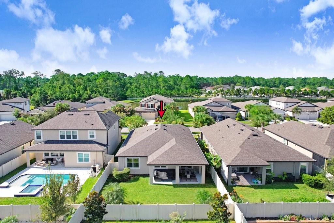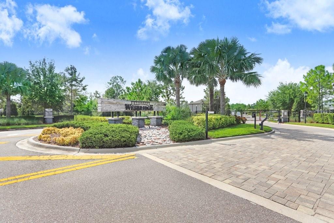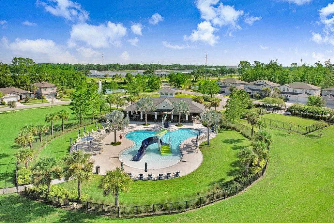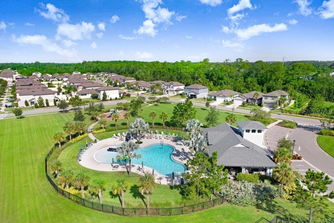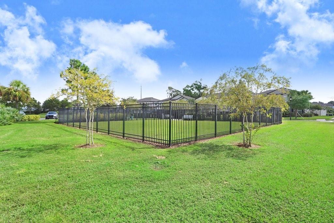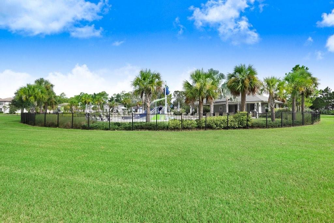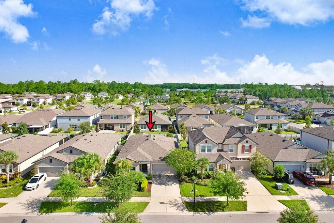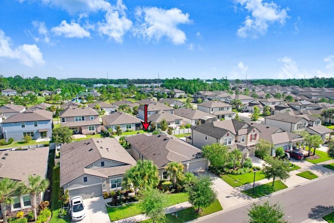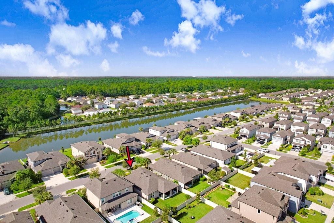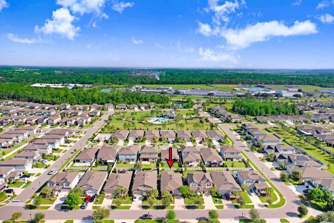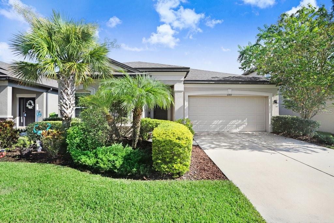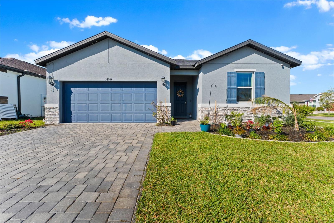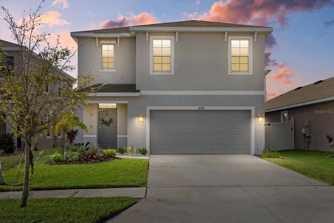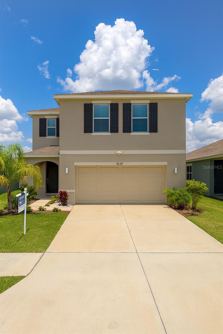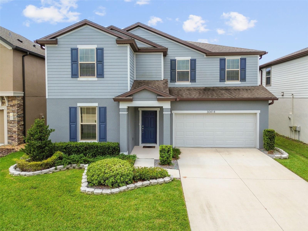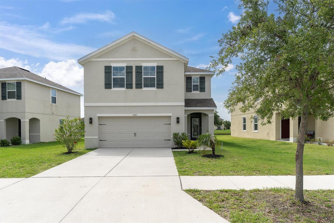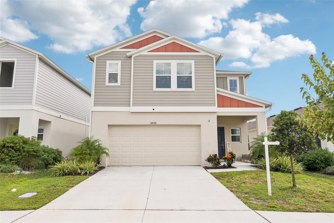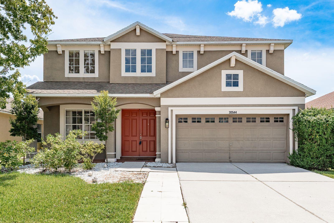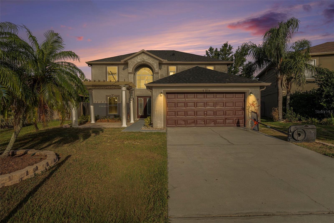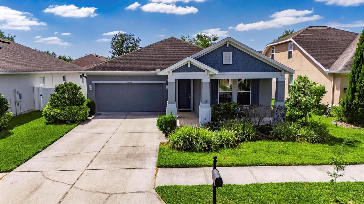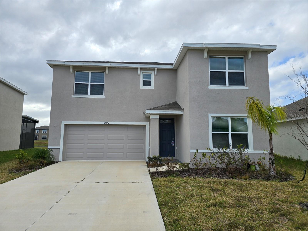6489 Dutton Drive, WESLEY CHAPEL, FL 33545
Property Photos
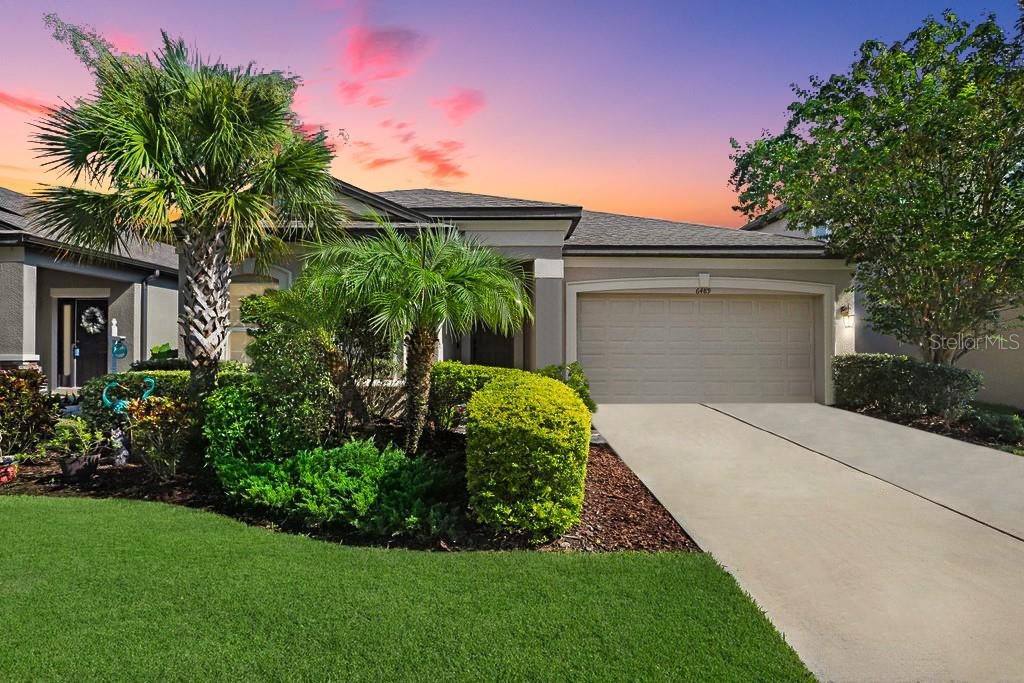
Would you like to sell your home before you purchase this one?
Priced at Only: $400,000
For more Information Call:
Address: 6489 Dutton Drive, WESLEY CHAPEL, FL 33545
Property Location and Similar Properties
- MLS#: A4663798 ( Residential )
- Street Address: 6489 Dutton Drive
- Viewed: 3
- Price: $400,000
- Price sqft: $159
- Waterfront: No
- Year Built: 2020
- Bldg sqft: 2510
- Bedrooms: 3
- Total Baths: 2
- Full Baths: 2
- Garage / Parking Spaces: 2
- Days On Market: 5
- Additional Information
- Geolocation: 28.2526 / -82.3131
- County: PASCO
- City: WESLEY CHAPEL
- Zipcode: 33545
- Subdivision: Wesbridge Ph I
- Elementary School: Wesley Chapel Elementary PO
- Middle School: Thomas E Weightman Middle PO
- High School: Wesley Chapel High PO
- Provided by: KW COASTAL LIVING II
- Contact: David Burgess
- 941-556-0500

- DMCA Notice
-
DescriptionWelcome to this beautiful 3 bedroom smart home residence, located in the desirable gated community of Wesbridge. Built by M/I Homes in 2020 and move in ready, this beautiful home captivates you with its attractive & well manicured curb appeal. Tucked away at the front of the home, two spacious secondary bedrooms share a full bathroom with granite countertops, offering comfort and privacy for guests or family. Step through the main hallway into a bright and open living area, where the kitchen effortlessly flows into the expansive gathering room and adjacent formal dining space, setting the stage for both comfort and connection. 42" espresso cabinets in the kitchen are complemented by gleaming granite counters. The kitchen features 42" espresso cabinets, gleaming granite countertops, stainless steel appliances including an upgraded French door refrigerator, a dedicated pantry, a large counter height island with bar seating, and a cozy caf area ideal for casual meals. Sliding glass doors open to your backyard retreat the oversized lanai overlooking your lushly landscaped, fully fenced yard, offering a serene and private space to unwind at the end of your day, dine al fresco, and host those backyard BBQs. Just off the main living area, the Primary Suite offers a true sense of escape with its large walk in closet, additional secondary closet, and a luxurious en suite bath complete with granite topped vanity with dual sinks, oversized walk in shower, linen closet, and private water closet. Laundry day will be a breeze in your spacious utility room, which is located off the main hallway. Additional upgrades & notable features to this exquisite home include Arlo video doorbell and Arlo spotlight security camera in the rear of home; ClareOne home security system; Smart WiFi thermostat; Smart MyQ WiFi garage door opener; Epoxy floors in the garage; Ceiling fans throughout; Rain gutters; RainBird irrigation system; & Custom tropical landscaping including palm trees and vibrant elephant ear plants. Residents of Wesbridge enjoy access to community amenities including a resort style pool with splash pad and slide, playground, and dog park. Zoned for highly regarded Wesley Chapel Elementary, Weightman Middle, & Wesley Chapel High School all within walking or biking distance and in easy driving distance to Saint Leo University, University of South Florida, and the University of Tampa. From local favorites to national retailers, theres no shortage of fabulous shopping and dining nearby, including Tampa Premium Outlets, Wiregrass Mall, and Krate at the Grove. Enjoy a variety of nearby parks and recreational attractions just minutes from home, including Wesley Chapel District Park & Rec Complex, Main Event, and the Advent Health Center Ice Rink, with Busch Gardens & Adventure Island just a 30 minute drive away. Commuting and travel are a breeze with easy access to I 75, downtown Tampa, Tampa International Airport, and MacDill AFB.
Payment Calculator
- Principal & Interest -
- Property Tax $
- Home Insurance $
- HOA Fees $
- Monthly -
Features
Building and Construction
- Builder Model: Marque
- Builder Name: M/I Homes
- Covered Spaces: 0.00
- Exterior Features: Lighting, Rain Barrel/Cistern(s), Sidewalk, Sliding Doors
- Flooring: Carpet, Ceramic Tile
- Living Area: 1753.00
- Roof: Shingle
School Information
- High School: Wesley Chapel High-PO
- Middle School: Thomas E Weightman Middle-PO
- School Elementary: Wesley Chapel Elementary-PO
Garage and Parking
- Garage Spaces: 2.00
- Open Parking Spaces: 0.00
Eco-Communities
- Water Source: Public
Utilities
- Carport Spaces: 0.00
- Cooling: Central Air
- Heating: Central
- Pets Allowed: Breed Restrictions, Cats OK, Dogs OK, Yes
- Sewer: Public Sewer
- Utilities: Electricity Available, Electricity Connected, Sewer Available, Sewer Connected, Underground Utilities, Water Available, Water Connected
Amenities
- Association Amenities: Clubhouse, Gated, Playground, Pool
Finance and Tax Information
- Home Owners Association Fee Includes: Guard - 24 Hour, Pool
- Home Owners Association Fee: 64.00
- Insurance Expense: 0.00
- Net Operating Income: 0.00
- Other Expense: 0.00
- Tax Year: 2024
Other Features
- Appliances: Dishwasher, Microwave, Range, Refrigerator
- Association Name: Rizzetta & Company
- Association Phone: 813-994-1001
- Country: US
- Interior Features: Ceiling Fans(s), High Ceilings, In Wall Pest System, Open Floorplan, Primary Bedroom Main Floor, Solid Surface Counters, Solid Wood Cabinets, Thermostat, Walk-In Closet(s), Window Treatments
- Legal Description: WESBRIDGE PHASE 1 PB 78 PG 40 BLOCK 6 LOT 13
- Levels: One
- Area Major: 33545 - Wesley Chapel
- Occupant Type: Owner
- Parcel Number: 20-26-04-010.0-006.00-013.0
- Zoning Code: MPUD
Similar Properties
Nearby Subdivisions
0000
Aberdeen Ph 02
Acreage
Avalon Park
Avalon Park West Parcel E
Avalon Park West Ph 3
Avalon Park West Prcl E Ph I
Avalon Park West-north
Avalon Park West-north Ph 1a &
Avalon Park West-north Ph 3
Avalon Park Westnorth
Avalon Park Westnorth Ph 1a
Avalon Park Westnorth Ph 1a 1b
Avalon Park Westnorth Ph 3
Boyette Oaks
Bridgewater
Bridgewater Ph 01 02
Bridgewater Ph 03
Bridgewater Ph 04
Bridgewater Ph 4
Brookfield Estates
Chapel Crossings
Chapel Pines Ph 03
Chapel Pines Ph 1a
Chapel Xing Prcl 5
Chapel Xings Pcl B
Chapel Xings Pcls G1 G2
Chapel Xings Prcl E
Citrus Trace 02
Citrus Trace 03
Connected City Area
Epperson North
Epperson North Village
Epperson North Village A-1 A-2
Epperson North Village A1 A2 A
Epperson North Village B
Epperson North Village C1
Epperson North Village C2b
Epperson North Village D-3
Epperson North Village D1
Epperson North Village D2
Epperson North Village D3
Epperson North Village E-1
Epperson North Village E-2
Epperson North Village E-4
Epperson North Village E1
Epperson North Village E2
Epperson North Village E4
Epperson North Vlg A4b A4c
Epperson North Vlg C1
Epperson Ranch
Epperson Ranch Ii
Epperson Ranch North
Epperson Ranch North Ph 1 Pod
Epperson Ranch North Ph 4 Pod
Epperson Ranch North Ph 6 Pod
Epperson Ranch North Pod F Ph
Epperson Ranch Ph 5-1
Epperson Ranch Ph 51
Epperson Ranch Ph 61
Epperson Ranch Ph 62
Epperson Ranch South Ph 1
Epperson Ranch South Ph 1b2
Epperson Ranch South Ph 1d2
Epperson Ranch South Ph 1e2
Epperson Ranch South Ph 2f
Epperson Ranch South Ph 2f1
Epperson Ranch South Ph 2f2
Epperson Ranch South Ph 2h-1
Epperson Ranch South Ph 2h1
Epperson Ranch South Ph 2h2
Epperson Ranch South Ph 3a
Epperson Ranch South Ph 3b
Epperson Ranch South Ph 3b 3
Epperson Ranch South Ph 3b 3c
Epperson Ranch South Ph 3b& 3c
Knollwood Acres
Lakeside Estates Inc
Meadow Rdg Ph A1
Metes And Bounds King Lake Are
New River Lakes B2d
New River Lakes Ph 01
New River Lakes Ph C02
New River Lakes Village A8
New River Lakes Villages B2
New River Lakes Villages B2 D
Not Applicable
Not In Hernando
Oak Crk Ac Ph 02
Other
Palm Cove Ph 02
Palm Cove Ph 1b
Palm Cove Ph 2
Palm Cove Phase 2
Palm Love Ph 01a
Pasadena Point Ph 1
Pendleton
Pendleton At Chapel Crossing
Saddleridge Estates
Towns At Woodsdale
Vidas Way Legacy Phase 1a
Watergrass
Watergrass Graybrook Gated Sec
Watergrass Pcls B5 B6
Watergrass Pcls C-1 & C-2
Watergrass Pcls C1 C2
Watergrass Pcls D2 D3 D4
Watergrass Pcls D2d4
Watergrass Pcls F-1 & F-3
Watergrass Pcls F1 F3
Watergrass Prcl A
Watergrass Prcl D 1
Watergrass Prcl D-1
Watergrass Prcl D1
Watergrass Prcl Dd1
Watergrass Prcl E-2
Watergrass Prcl E-3
Watergrass Prcl E1
Watergrass Prcl E2
Watergrass Prcl E3
Watergrass Prcl F2
Watergrass Prcl H1
Watergrass- Graybrook Gated Se
Wesbridge
Wesbridge Ph 1
Wesbridge Ph 2 2a
Wesbridge Ph 2 & 2a
Wesbridge Ph 4
Wesbridge Ph I
Wesley Pointe Ph 02 03
Westgate
Whispering Oaks Preserve Ph 1
Whispering Oaks Preserve Phs 2
Williams Double Branch Estates

- One Click Broker
- 800.557.8193
- Toll Free: 800.557.8193
- billing@brokeridxsites.com



