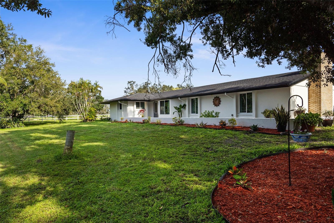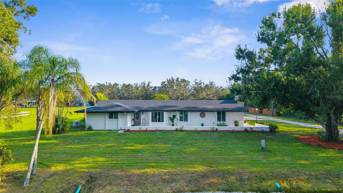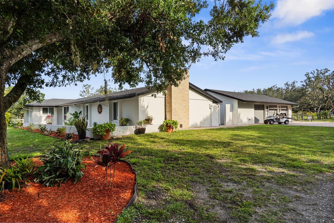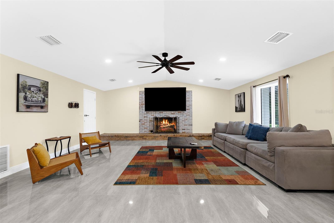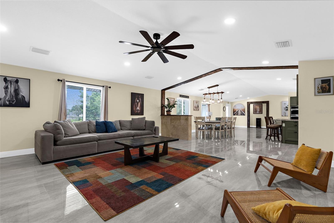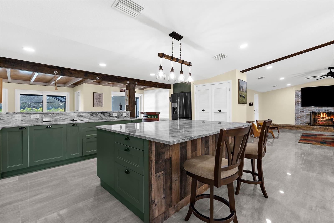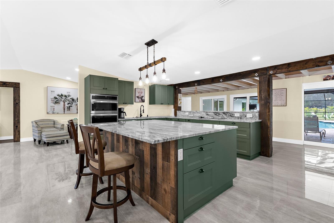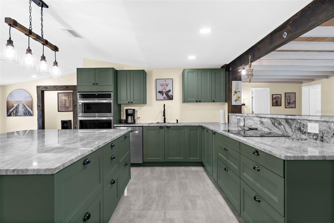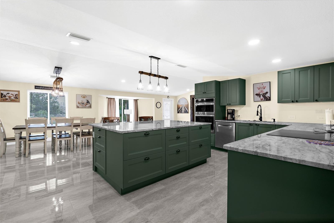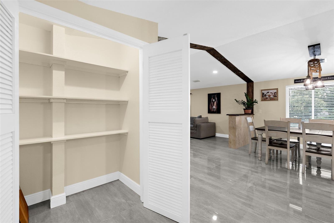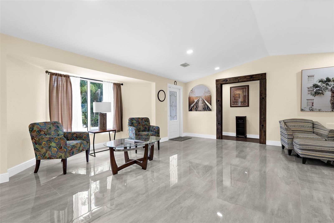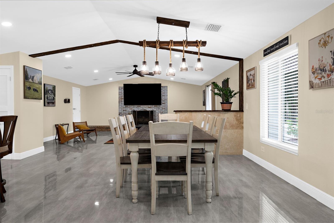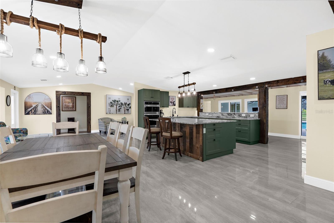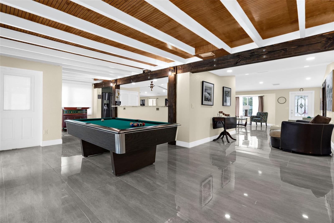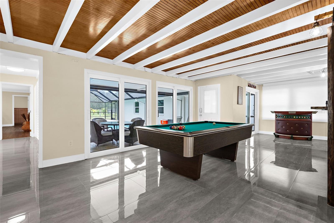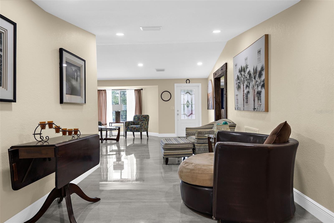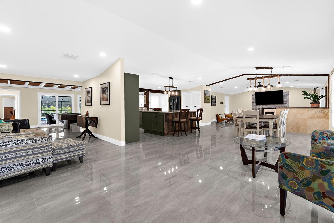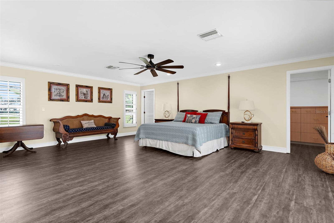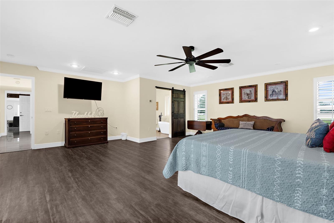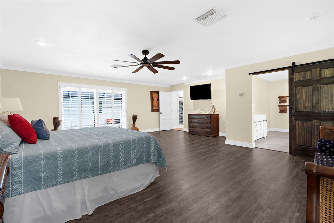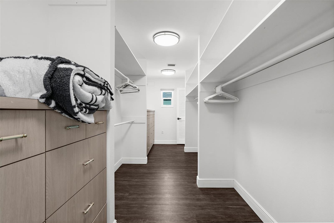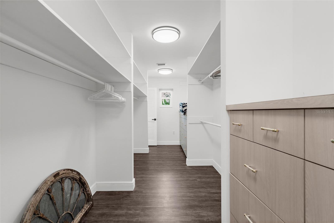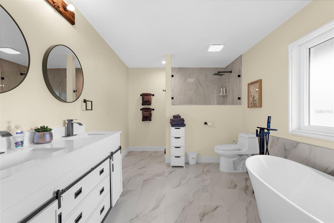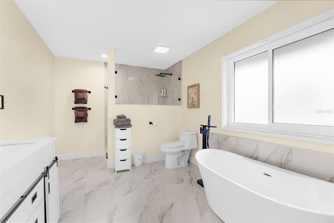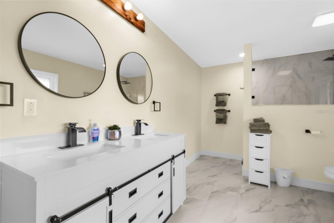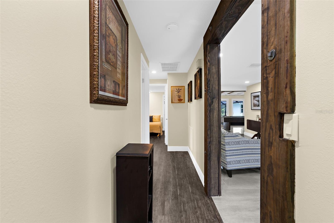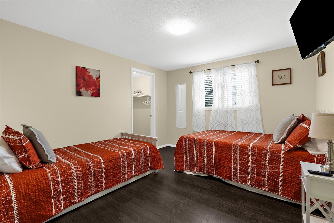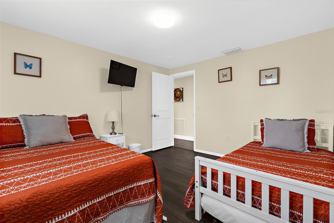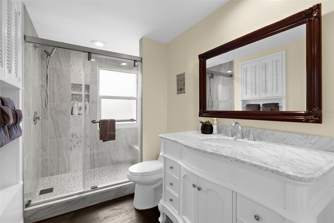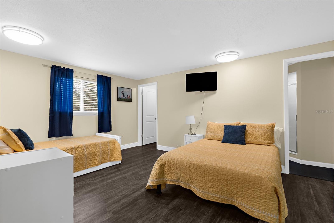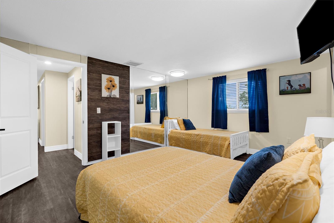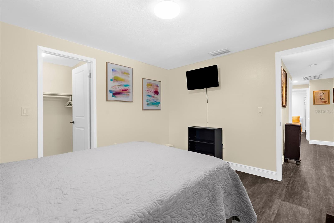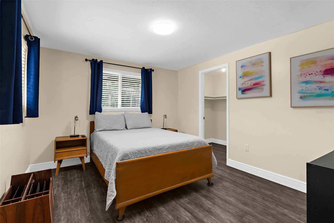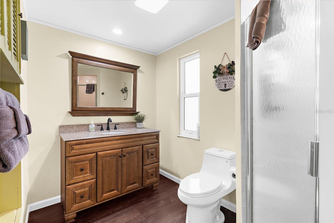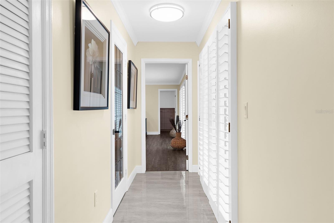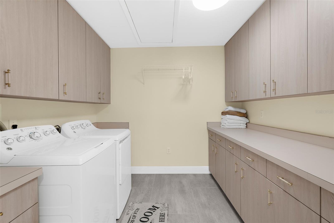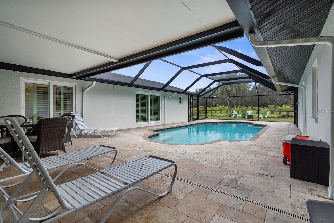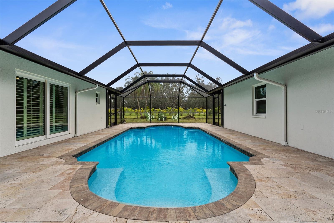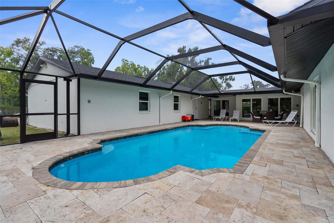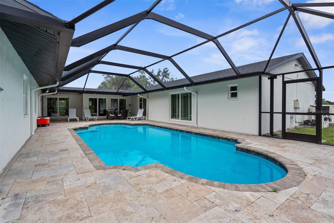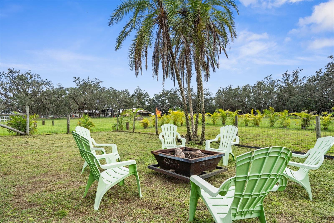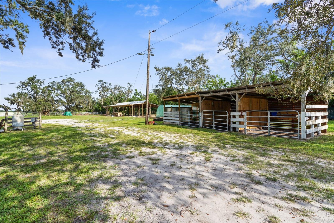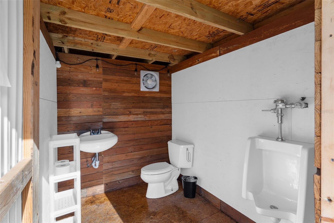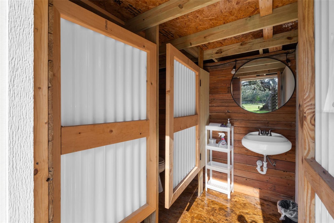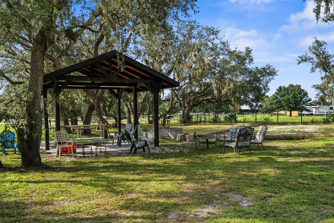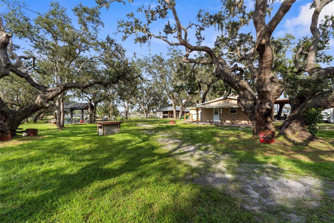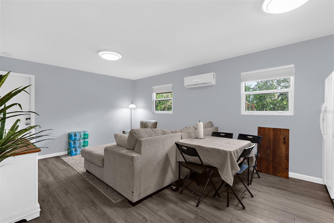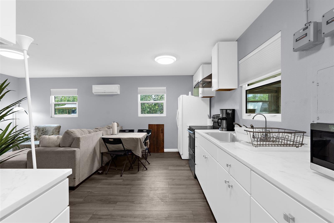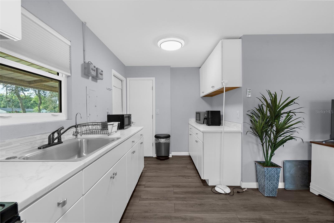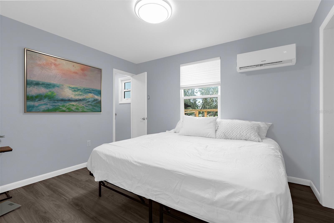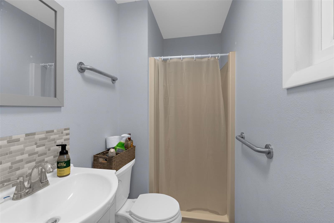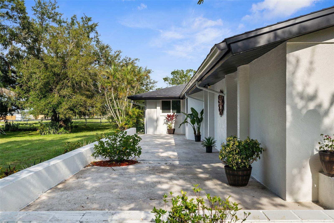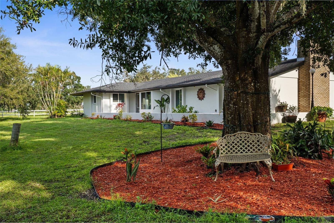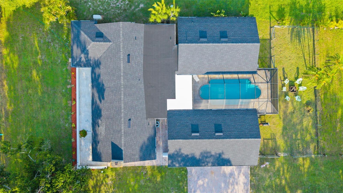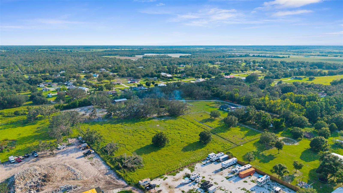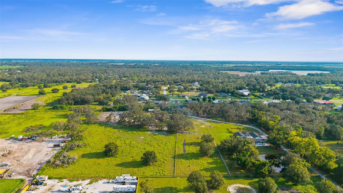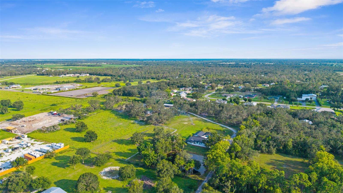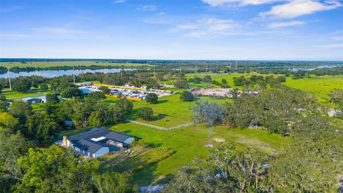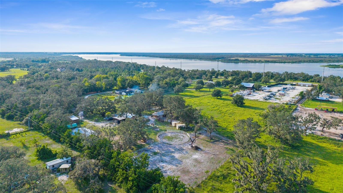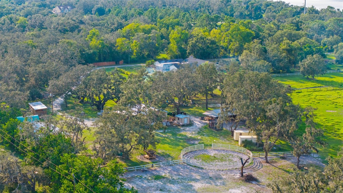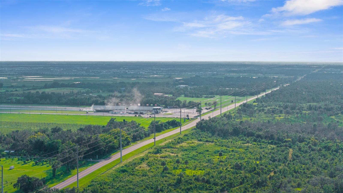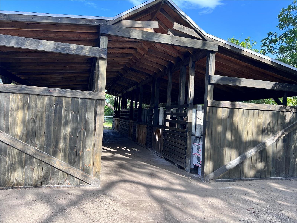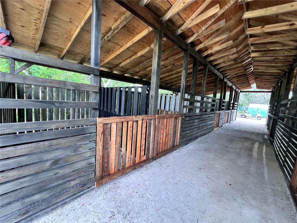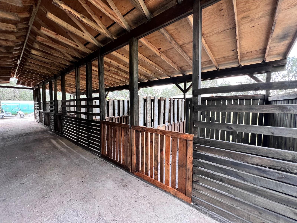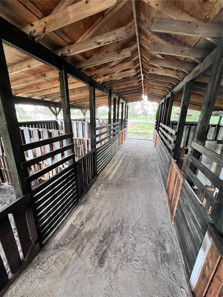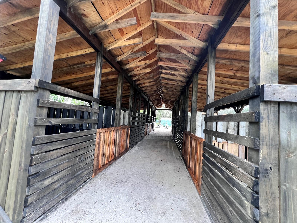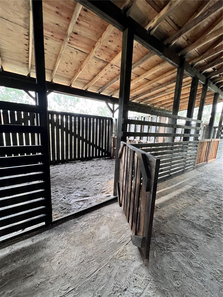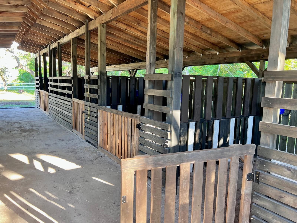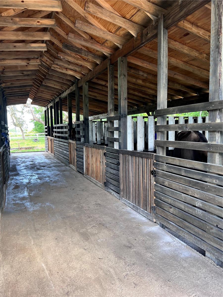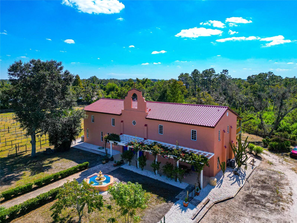22226 State Road 64, BRADENTON, FL 34212
Property Photos
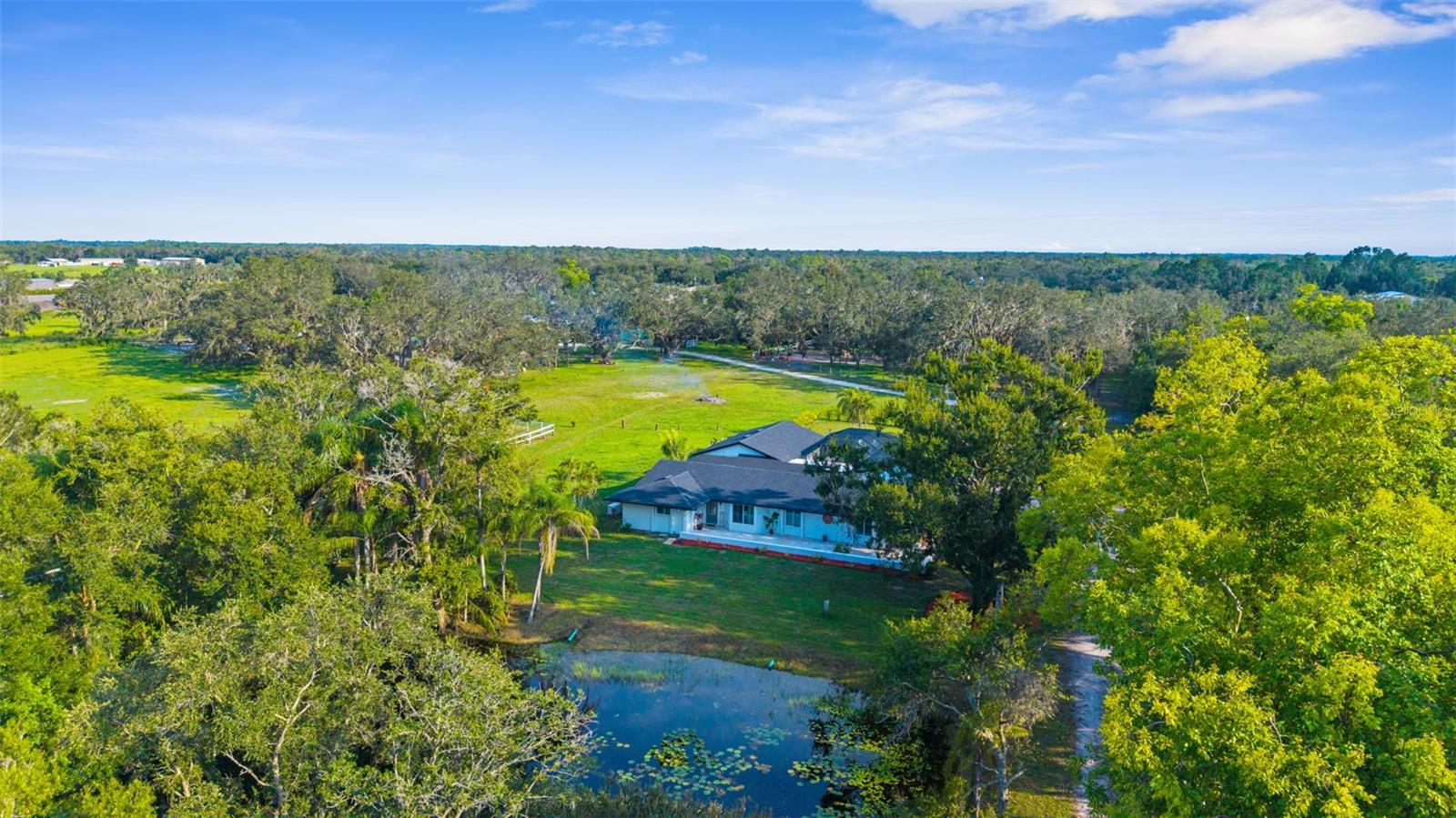
Would you like to sell your home before you purchase this one?
Priced at Only: $2,295,000
For more Information Call:
Address: 22226 State Road 64, BRADENTON, FL 34212
Property Location and Similar Properties
- MLS#: A4663742 ( Residential )
- Street Address: 22226 State Road 64
- Viewed: 102
- Price: $2,295,000
- Price sqft: $452
- Waterfront: Yes
- Wateraccess: Yes
- Waterfront Type: Pond
- Year Built: 1973
- Bldg sqft: 5075
- Bedrooms: 5
- Total Baths: 5
- Full Baths: 4
- 1/2 Baths: 1
- Garage / Parking Spaces: 3
- Days On Market: 99
- Additional Information
- Geolocation: 27.4719 / -82.3125
- County: MANATEE
- City: BRADENTON
- Zipcode: 34212
- Provided by: DALTON WADE INC
- Contact: Toni Richards
- 888-668-8283

- DMCA Notice
-
DescriptionPicture yourself on 10 Acres with a furnished home of completely renovated beauty! Bring your entrepreneurial spirit to this country setting and flag shaped lot The fully fenced enclave is currently being used as a nursery and horse boarding facility recently updated with 16 newly built stalls. The property sits off SR 64 E. with a private entry road and automatic gate. Drive up to the fully renovated 3100+SF main house with a peaceful pond in front and 3 car garage with additional storage to the side. The air conditioned main areas of the home are large and open perfect for gatherings of any size. Brand new kitchen is extremely functional and includes soft close cabinets and drawers and a super pantry. A fabulous fireplace wall with TV above graces the gathering area. The home also encompasses 4 large bedrooms each with its own walk in closet (wait until you see the primary bedroom closet!) and 3 baths, The main house has 2 new A/C units (4 ton and 2 ton) , 2 zones with all new ductwork in 2018 19. More updates include hurricane impact resistant windows and sliding glass doors installed in 2018. The home features a relaxing screened lanai including a heated pool. And we're not done yet! A Caretaker Bunkhouse also sits on the property. Fully renovated one bed, one bath space has its own kitchen and sitting area with on demand hot water system and new hurricane impact resistant windows. Alongside is a 39x23 attached space with 12 height ceilings and a 16 foot long garage door. All new 200 amp line, new electrical panel. Each living quarters has a generator installed in 2018 and also a 500 gallon propane gas tank for the generators installed in 2019. One well with two water filtration systems and Two septics with 1500 gallon septic tank installed in July 2018. The home and bunk house are being sold completely furnished, tractor and golf cart included! This all includes the advantage of the income and Agricultural exemption from the horse boarding and nursery!
Payment Calculator
- Principal & Interest -
- Property Tax $
- Home Insurance $
- HOA Fees $
- Monthly -
Features
Building and Construction
- Covered Spaces: 0.00
- Exterior Features: Sliding Doors, Storage
- Fencing: Wood
- Flooring: Other
- Living Area: 3156.00
- Other Structures: Barn(s), Corral(s), Shed(s), Storage, Workshop
- Roof: Shingle
Land Information
- Lot Features: Cleared, Farm, Irregular Lot, Pasture, Private, Zoned for Horses
Garage and Parking
- Garage Spaces: 3.00
- Open Parking Spaces: 0.00
Eco-Communities
- Pool Features: Gunite, Heated, In Ground
- Water Source: Private
Utilities
- Carport Spaces: 0.00
- Cooling: Central Air
- Heating: Central, Electric
- Sewer: Private Sewer, Septic Tank
- Utilities: Electricity Connected, Propane, Water Connected
Finance and Tax Information
- Home Owners Association Fee: 0.00
- Insurance Expense: 0.00
- Net Operating Income: 0.00
- Other Expense: 0.00
- Tax Year: 2024
Other Features
- Appliances: Built-In Oven, Cooktop, Dishwasher, Dryer, Electric Water Heater, Ice Maker, Microwave, Refrigerator, Washer
- Country: US
- Furnished: Furnished
- Interior Features: Built-in Features, Ceiling Fans(s), Eat-in Kitchen, High Ceilings, Kitchen/Family Room Combo, Living Room/Dining Room Combo, Open Floorplan, Primary Bedroom Main Floor, Split Bedroom, Stone Counters, Walk-In Closet(s), Window Treatments
- Legal Description: SE1/4 OF NE1/4 OF NW1/4 ALSO, W 25 FT OF NE1/4 OF NE1/4 OF NW1/4 TO HWY 64; LESS 25 FT R/W ALG N LN OF SE1/4 OF NE1/4 OF NW1/4 EXCEPT FOR W 25 FT SHOWN ABOVE ALL LYING IN SEC 4, TWN 35S, RNG 20 E. LEGAL ALSO KNOWN AS: BEG AT A LIGHTWOOD POST BEING TH E SW COR OF SE1/4 OF NE1/4 OF NW1/4 OF SEC 4; TH N 01 DEG 46 MIN 36 SEC W, ALG W LN OF SD SE1/4 OF NE1/4 OF
- Levels: One
- Area Major: 34212 - Bradenton
- Occupant Type: Vacant
- Parcel Number: 299310052
- Style: Florida
- View: Pool, Trees/Woods, Water
- Views: 102
Similar Properties
Nearby Subdivisions
1667816620 Waterline Road Acer
Brookside Estates
Coddington
Coddington Ph Ii
Country Creek
Country Creek Ph I
Country Creek Ph Ii
Country Creek Ph Iii
Country Creek Sub Ph Iii
Country Meadows Ph I
Cypress Creek Estates
Del Tierra Ph I
Del Tierra Ph Iii
Del Tierra Ph Iva
Del Tierra Ph Ivb Ivc
Enclave At Country Meadows
Gates Creek
Greenfield Plantation
Greenfield Plantation Ph I
Greenfield Plantationplanters
Greyhawk Landing Ph 2
Greyhawk Landing Ph 3
Greyhawk Landing Phase 3
Greyhawk Landing West Ph I
Greyhawk Landing West Ph Ii
Greyhawk Landing West Ph Iii
Greyhawk Landing West Ph Ivb
Greyhawk Landing West Ph Va
Hagle Park
Heritage Harbour Subphase E
Heritage Harbour Subphase F
Heritage Harbour Subphase J
Hidden Oaks
Hillwood Ph I Ii Iii
Hillwood Preserve
Lighthouse Cove At Heritage Ha
Magnolia Ranch
Mill Creek Ph I
Mill Creek Ph Ii
Mill Creek Ph Iii
Mill Creek Ph Iv
Mill Creek Ph Vb
Mill Creek Ph Vi
Mill Creek Ph Viia
Mill Creek Ph Viib
Mill Creek Phase Viia
Millbrook At Greenfield Planta
Most 3419 Secs 232635 363418
Not Applicable
Old Grove At Greenfield Ph Iii
Palm Grove At Lakewood Ranch
Planters Manor At Greenfield P
Raven Crest
River Strand
River Strand Heritage Harbour
River Wind
Riverside Preserve Ph 1
Riverside Preserve Ph Ii
Rye Meadows Sub
Rye Wilderness Estates Ph I
Rye Wilderness Estates Ph Ii
Rye Wilderness Estates Ph Iii
Rye Wilderness Estates Ph Iv
Stoneybrook At Heritage Harbou
The Villas At Christian Retrea
Waterbury Grapefruit Tracts
Watercolor Place
Watercolor Place I
Watercolor Place Ph Ii
Waterlefe
Waterlefe Golf River Club
Winding River

- One Click Broker
- 800.557.8193
- Toll Free: 800.557.8193
- billing@brokeridxsites.com



