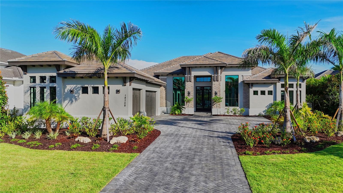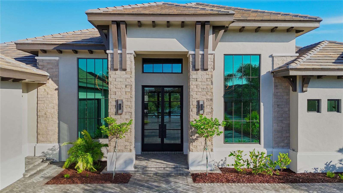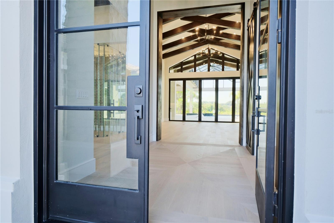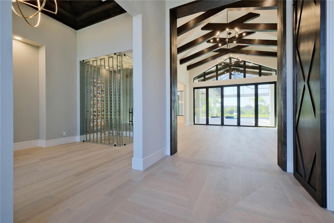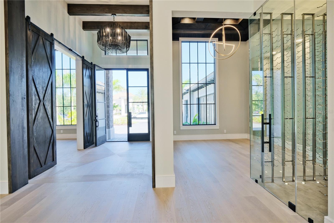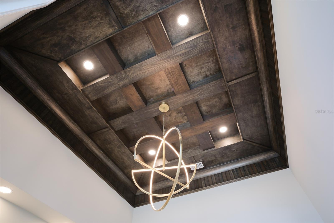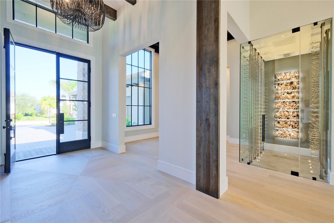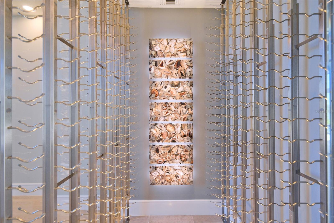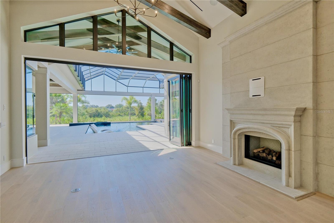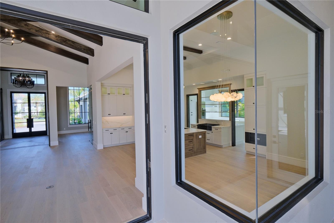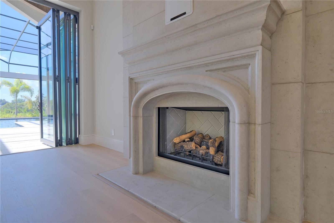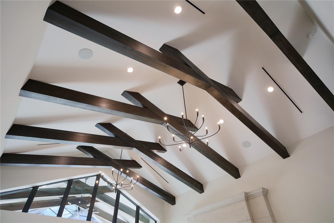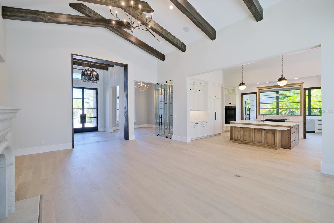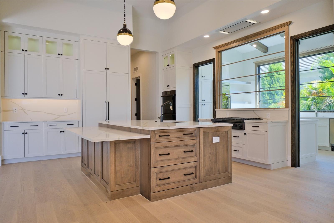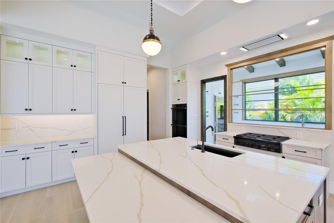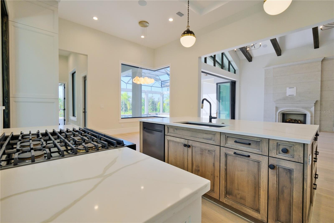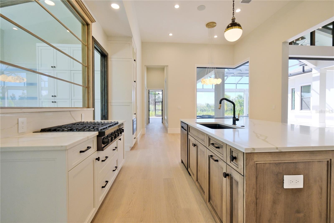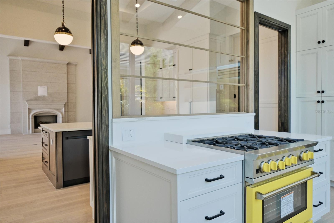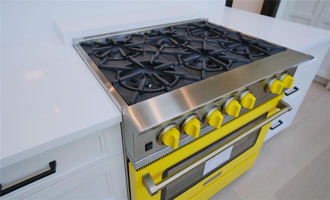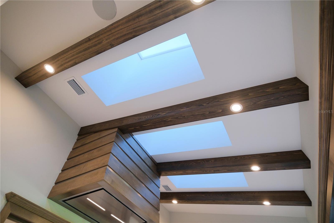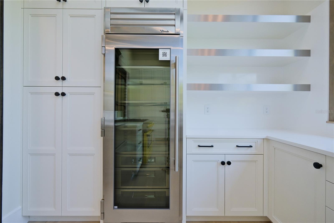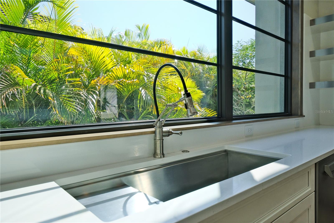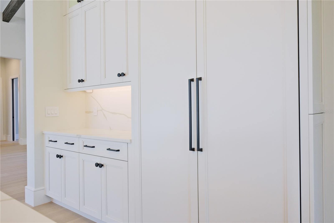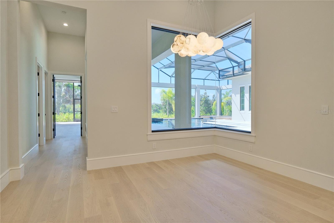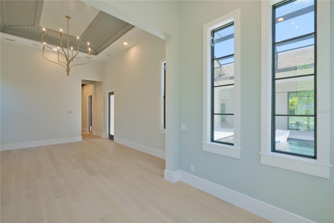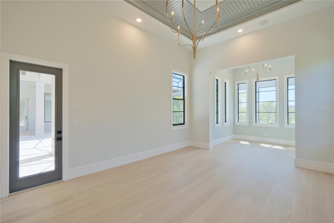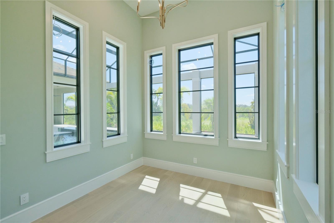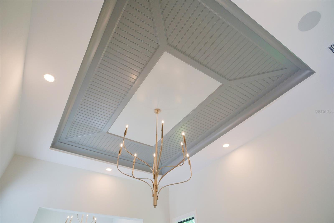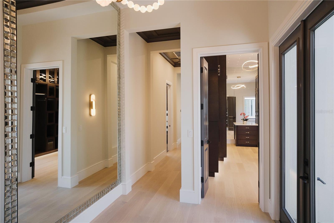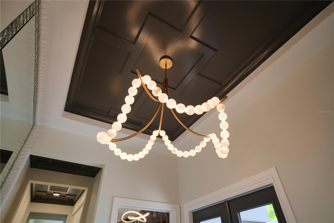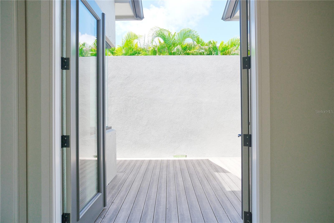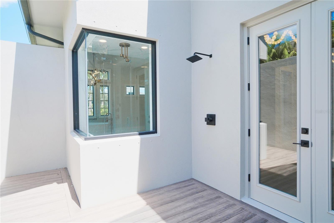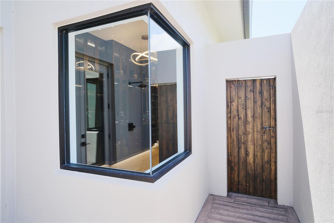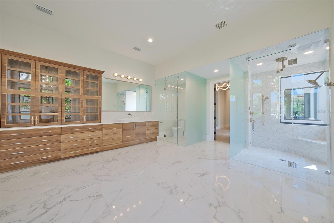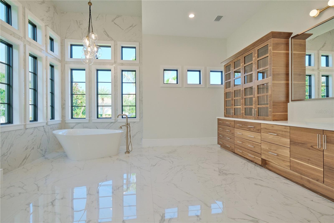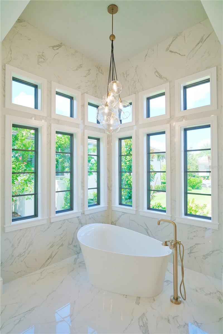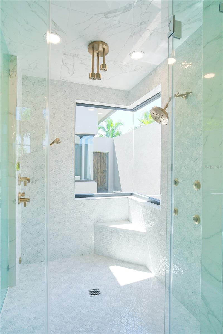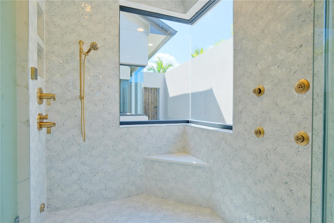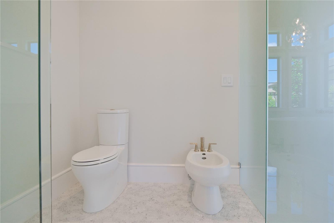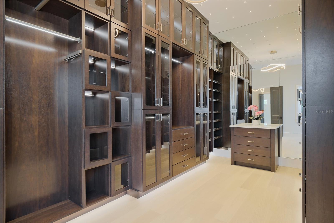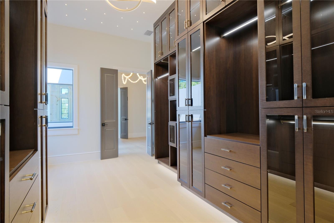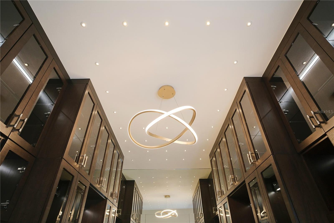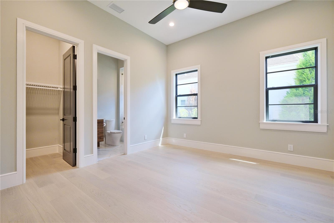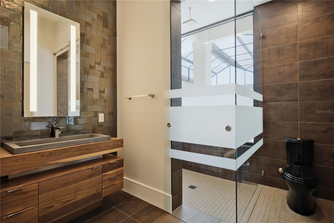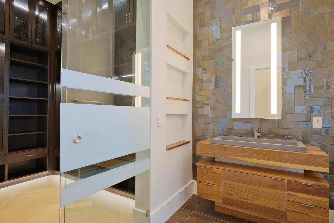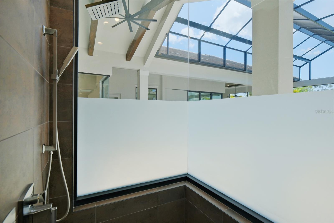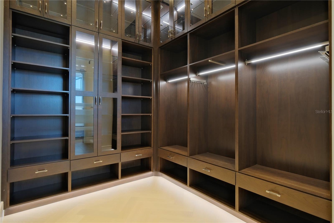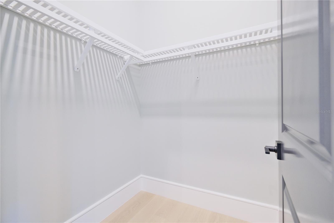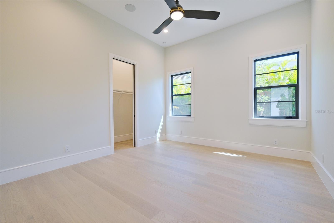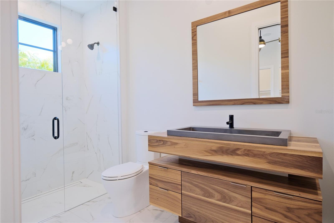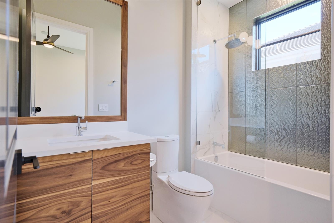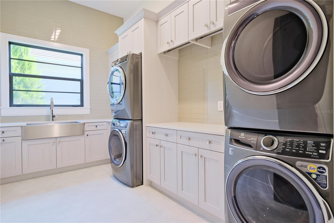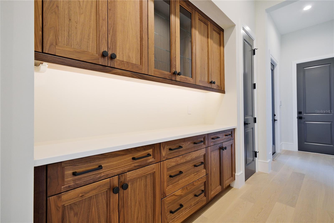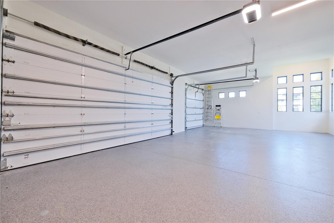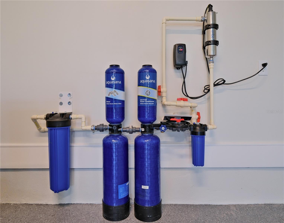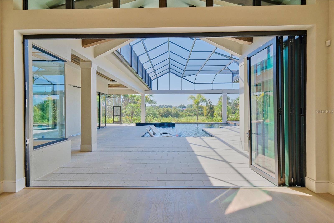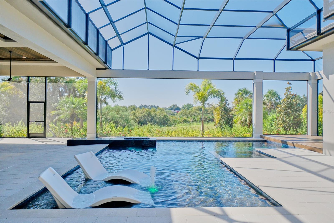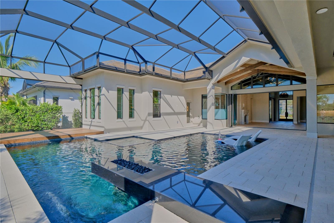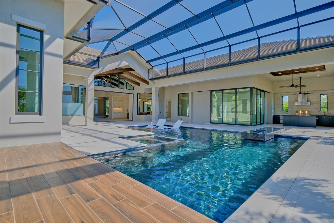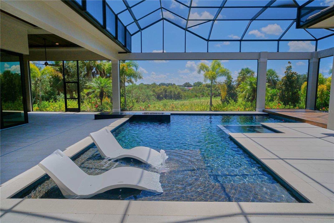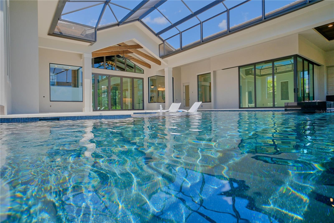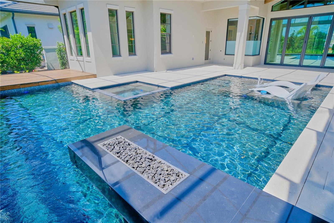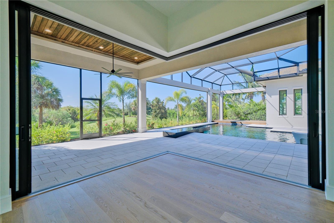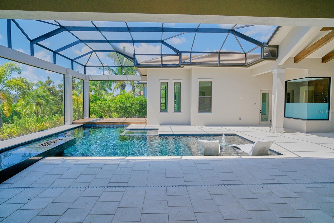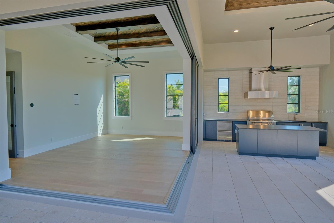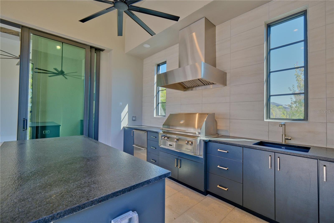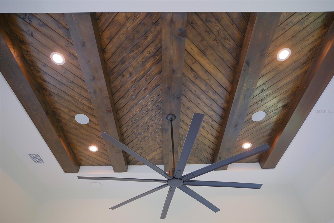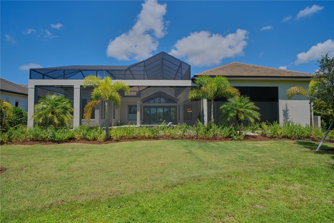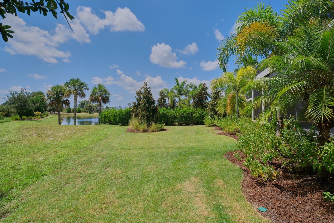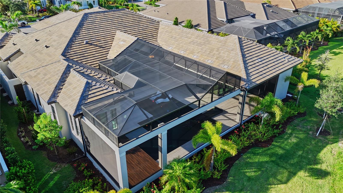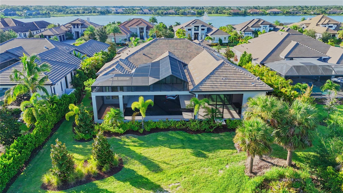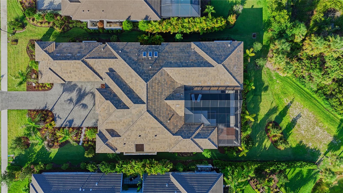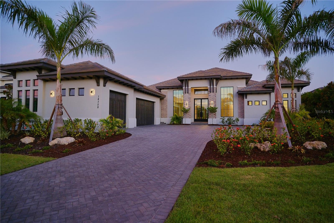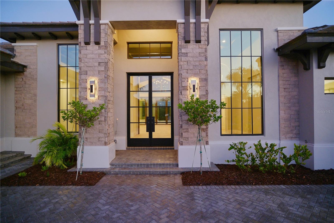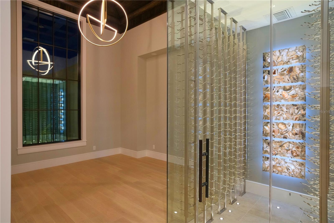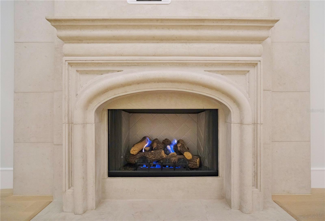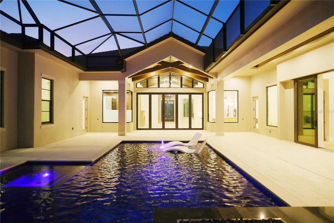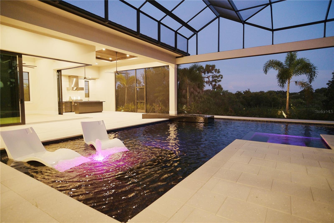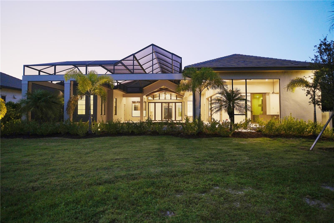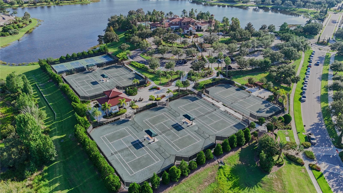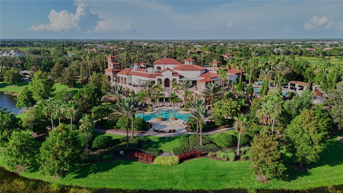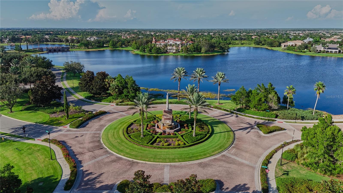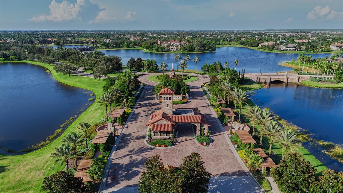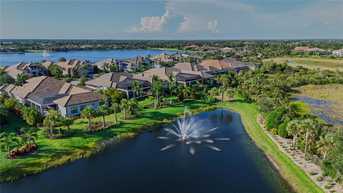14758 Como Circle, BRADENTON, FL 34202
Property Photos
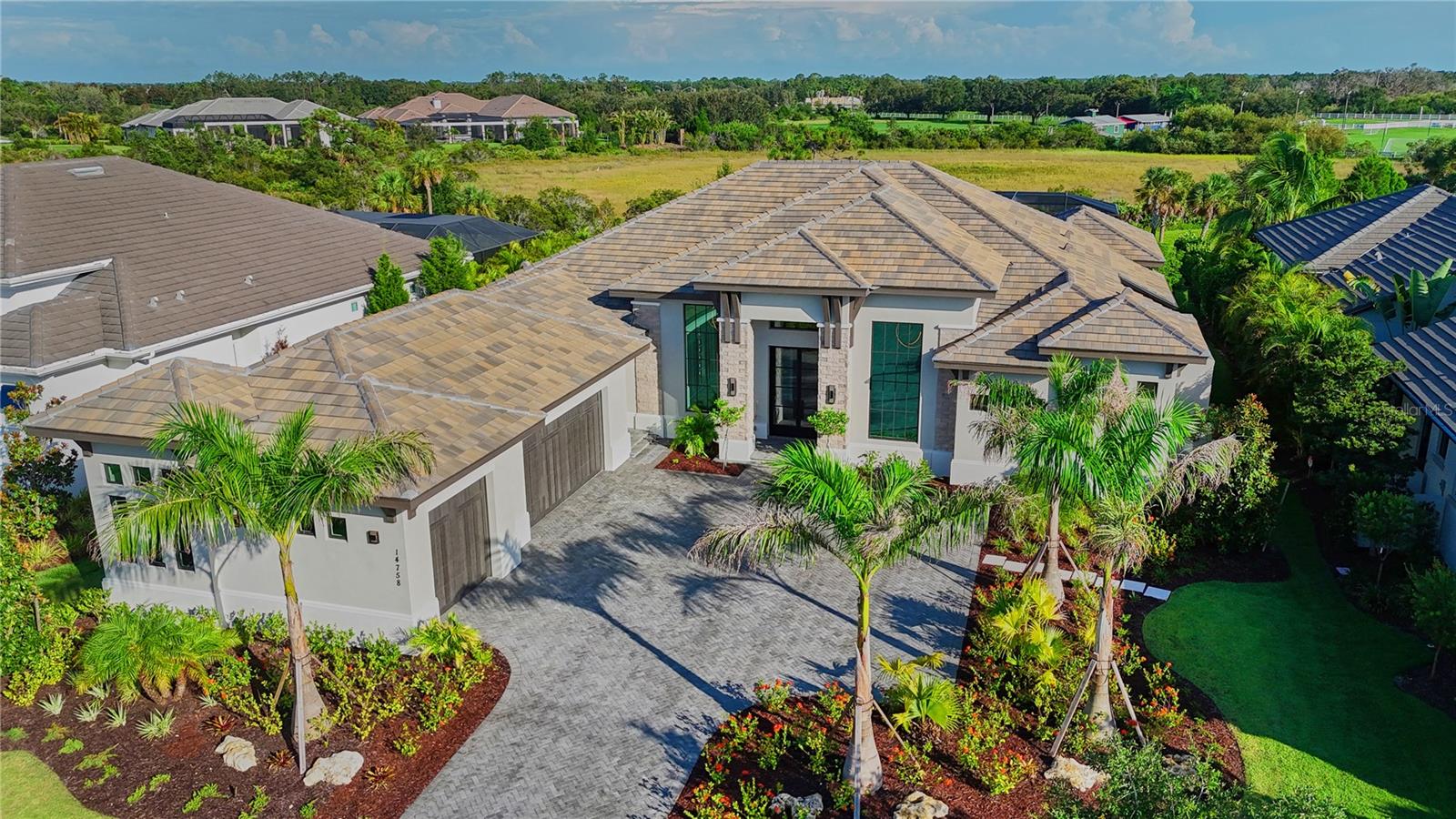
Would you like to sell your home before you purchase this one?
Priced at Only: $5,295,000
For more Information Call:
Address: 14758 Como Circle, BRADENTON, FL 34202
Property Location and Similar Properties
- MLS#: A4663567 ( Residential )
- Street Address: 14758 Como Circle
- Viewed: 9
- Price: $5,295,000
- Price sqft: $780
- Waterfront: No
- Year Built: 2025
- Bldg sqft: 6785
- Bedrooms: 3
- Total Baths: 5
- Full Baths: 4
- 1/2 Baths: 1
- Garage / Parking Spaces: 3
- Days On Market: 5
- Additional Information
- Geolocation: 27.3909 / -82.3894
- County: MANATEE
- City: BRADENTON
- Zipcode: 34202
- Subdivision: Lake View Estates At The Lake
- Elementary School: Robert E Willis Elementary
- Middle School: Nolan Middle
- High School: Lakewood Ranch High
- Provided by: WHITE SANDS REALTY GROUP FL
- Contact: Jason Suedhof
- 941-923-5835

- DMCA Notice
-
DescriptionTransitional West Indies Custom Home by John Cannon Homes. Experience the perfect blend of West Indies architecture with contemporary influences in this brand new, never occupied custom residence. From the moment you arrive, huge tandem windows, a striking 10 foot custom iron entry door and a symmetrical faade draw your eyes straight through to the breathtaking rear views. Inside, the cathedral ceilings with scissor beams in the great room flow seamlessly to the main lanai and through the expansive pool enclosure. 10 foot accordion stacking doors topped with transom windows open the home to true indooroutdoor living. A gas fireplace with cultured stone surround and mantle creates a warm focal point, while a climate controlled wine room with illuminated agate stone panels adds an element of artistry. The home offers both a primary kitchen and a chefs prep kitchen, each outfitted with high end appliances. Natural light floods the space through an interior/exterior window and skylights. Two secondary bedrooms each feature en suite baths and walk in closets. A versatile bonus room includes a disappearing corner door to extend entertaining space to the outdoors. In the owner's wing, youll find dual owners baths and closetseach closet with LED pin lighting and custom built in cabinetry. A private owner's courtyard with outdoor shower and composite decking creates a resort like retreat. The rear lanai is fully equipped with an outdoor kitchen and island, overlooking the stunning pool area enclosed by a clear view screen and colonnade. The pool features shellock pavers, a large sun shelf with cascade bubbler, in pool lounge chairs, and a floating fire pit with mirrored granite edges. The negative edge spa with glass waterline tile completes the scene. This smart home comes pre wired for electric window treatments, and includes an integrated camera system, home music, and moredelivering luxury, comfort, and technology in one extraordinary package.
Payment Calculator
- Principal & Interest -
- Property Tax $
- Home Insurance $
- HOA Fees $
- Monthly -
Features
Building and Construction
- Covered Spaces: 0.00
- Exterior Features: Courtyard, Lighting, Outdoor Kitchen, Outdoor Shower, Private Mailbox, Sidewalk, Sliding Doors
- Flooring: Ceramic Tile, Hardwood
- Living Area: 4661.00
- Roof: Tile
Property Information
- Property Condition: Completed
School Information
- High School: Lakewood Ranch High
- Middle School: Nolan Middle
- School Elementary: Robert E Willis Elementary
Garage and Parking
- Garage Spaces: 3.00
- Open Parking Spaces: 0.00
- Parking Features: Driveway, Garage Door Opener
Eco-Communities
- Pool Features: In Ground, Lighting, Pool Alarm, Salt Water, Screen Enclosure
- Water Source: Public
Utilities
- Carport Spaces: 0.00
- Cooling: Central Air
- Heating: Electric
- Pets Allowed: Yes
- Sewer: Public Sewer
- Utilities: Cable Available, Electricity Connected, Fiber Optics, Natural Gas Connected, Sewer Connected, Underground Utilities, Water Connected
Finance and Tax Information
- Home Owners Association Fee Includes: Common Area Taxes, Pool, Management, Security
- Home Owners Association Fee: 7213.00
- Insurance Expense: 0.00
- Net Operating Income: 0.00
- Other Expense: 0.00
- Tax Year: 2024
Other Features
- Appliances: Built-In Oven, Convection Oven, Cooktop, Dishwasher, Disposal, Dryer, Freezer, Ice Maker, Microwave, Range, Range Hood, Refrigerator, Tankless Water Heater, Washer, Water Filtration System
- Association Name: Chelsea Love
- Association Phone: 941-226-8260
- Country: US
- Furnished: Unfurnished
- Interior Features: Built-in Features, Cathedral Ceiling(s), Ceiling Fans(s), Coffered Ceiling(s), Crown Molding, Eat-in Kitchen, High Ceilings, In Wall Pest System, Kitchen/Family Room Combo, Open Floorplan, Primary Bedroom Main Floor, Smart Home, Solid Surface Counters, Solid Wood Cabinets, Split Bedroom, Thermostat, Tray Ceiling(s), Vaulted Ceiling(s), Walk-In Closet(s)
- Legal Description: LOT 46, LAKE VIEW ESTATES AT THE LAKE CLUB, PI#5888.3430/9
- Levels: One
- Area Major: 34202 - Bradenton/Lakewood Ranch/Lakewood Rch
- Occupant Type: Vacant
- Parcel Number: 588834309
- Zoning Code: PD-MU
Nearby Subdivisions
0587600 River Club South Subph
Braden Woods Ph I
Braden Woods Ph Iii
Braden Woods Ph Vi
Concession Ph I
Concession Ph Ii Blk B Ph Iii
Country Club East At Lakewd Rn
Country Club East At Lakewood
Del Webb
Del Webb Ph Ia
Del Webb Ph Ib Subphases D F
Del Webb Ph Ii Subphases 2a 2b
Del Webb Ph Iv Subph 4a 4b
Del Webb Ph V Sph D
Del Webb Ph V Subph 5a 5b 5c
Foxwood At Panther Ridge
Isles At Lakewood Ranch Ph Ia
Isles At Lakewood Ranch Ph Ii
Isles At Lakewood Ranch Ph Iii
Isles At Lakewood Ranch Ph Iv
Lake Club Ph Iv Subph C1 Aka G
Lake View Estates At The Lake
Lakewood Ranch Country Club Vi
Not Applicable
Oakbrooke Ii At River Club Nor
Pomello Park
Preserve At Panther Ridge
Preserve At Panther Ridge Ph I
Preserve At Panther Ridge Ph V
River Club North Lts 113147
River Club North Lts 185
River Club South Subphase I
River Club South Subphase Ii
River Club South Subphase Iii
River Club South Subphase Iv
River Club South Subphase Vb1
Waterbury Park At Lakewood Ran

- One Click Broker
- 800.557.8193
- Toll Free: 800.557.8193
- billing@brokeridxsites.com



