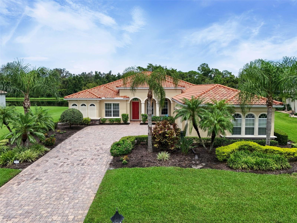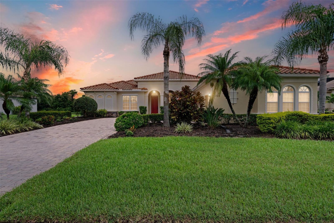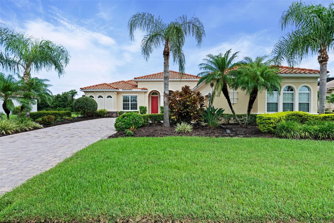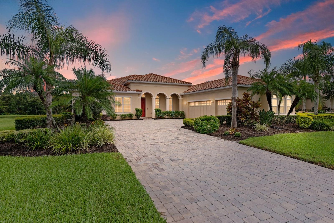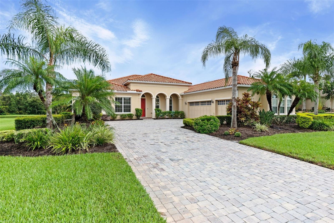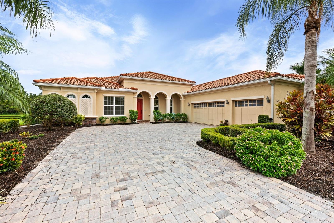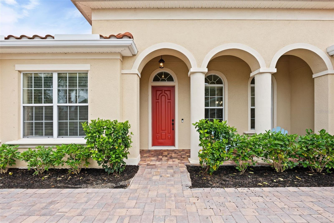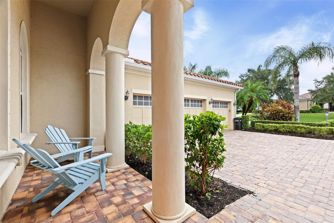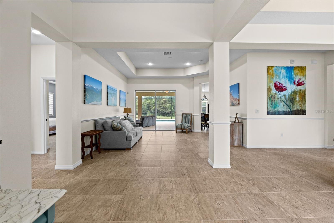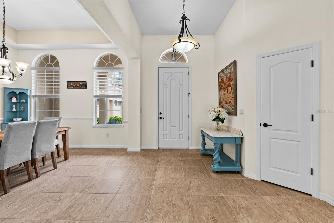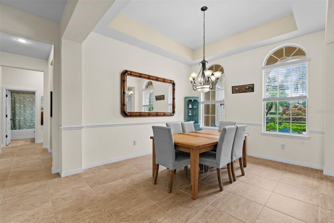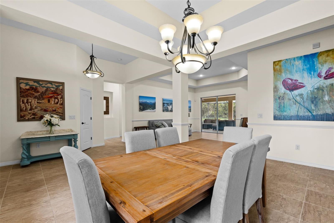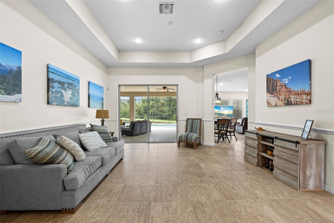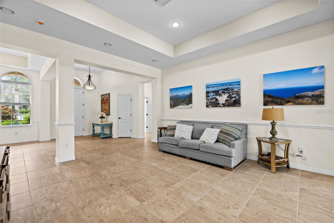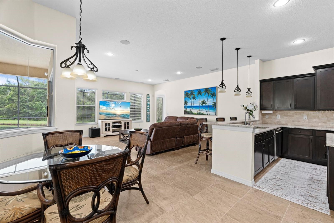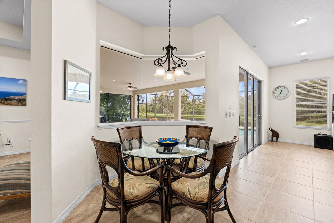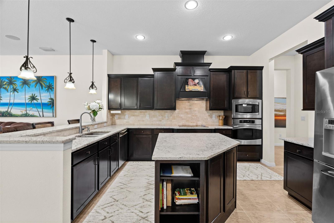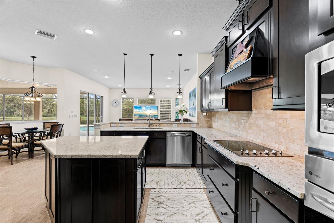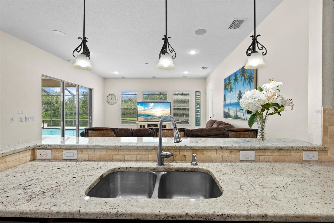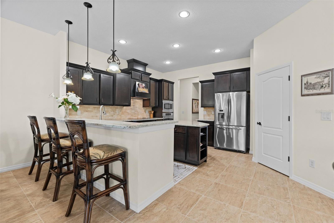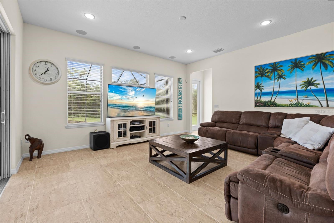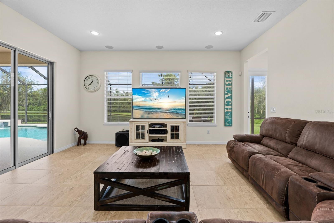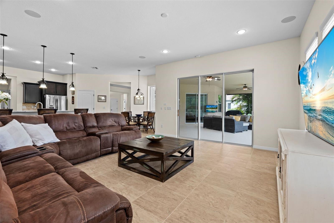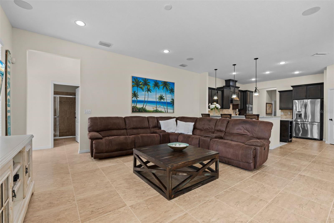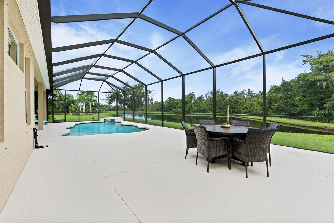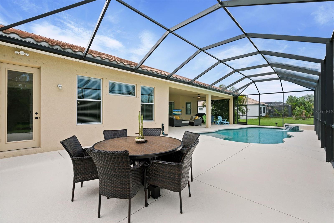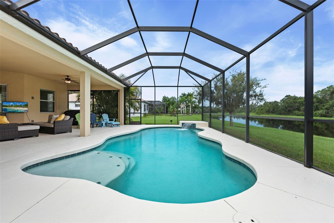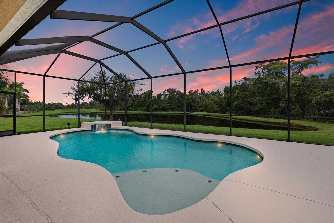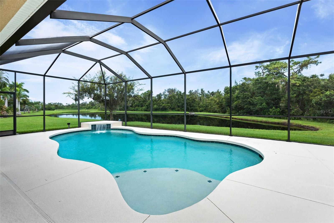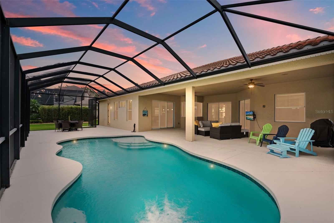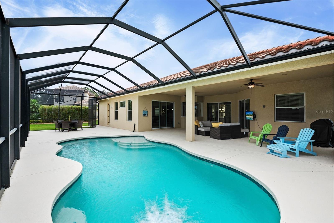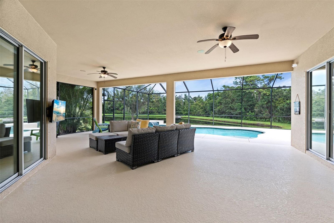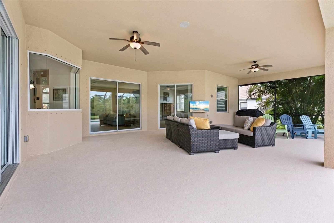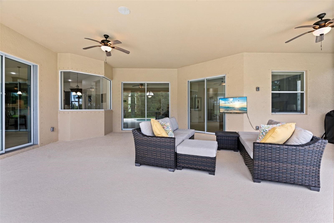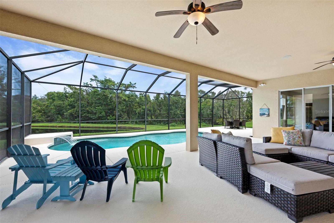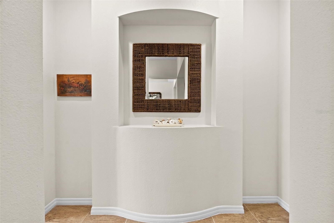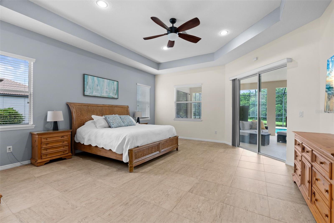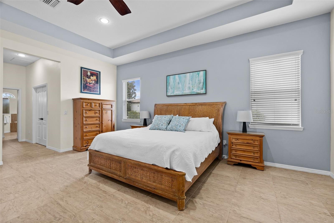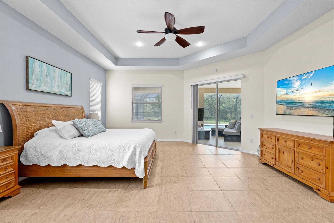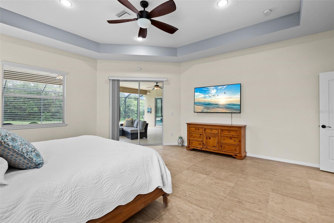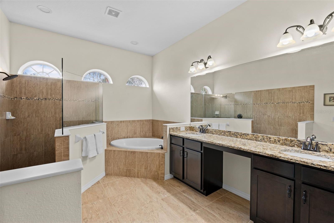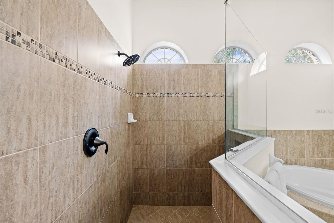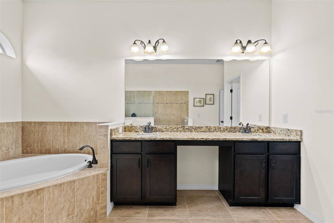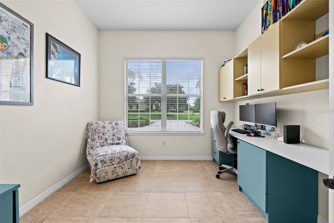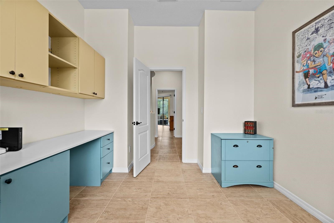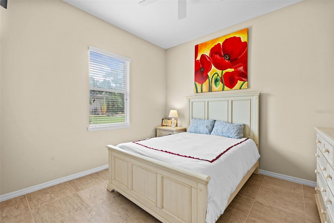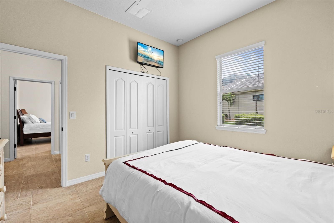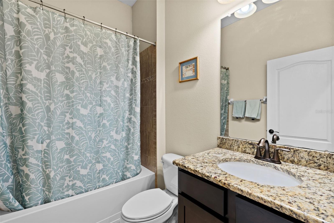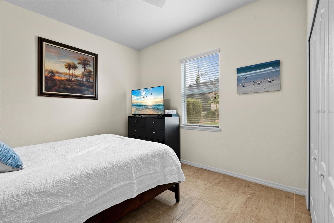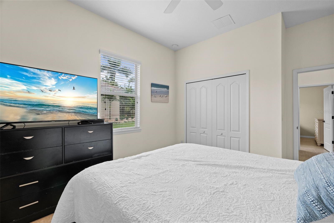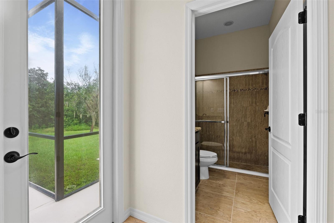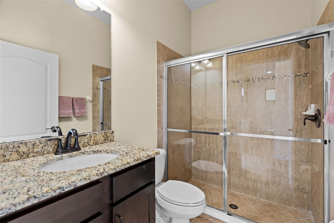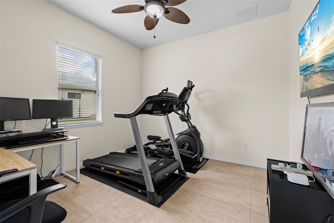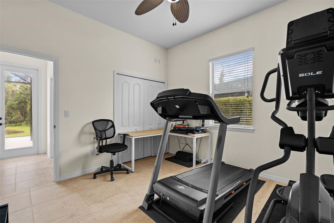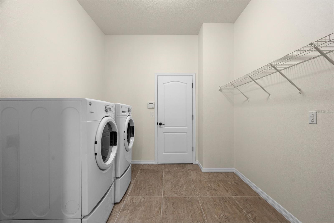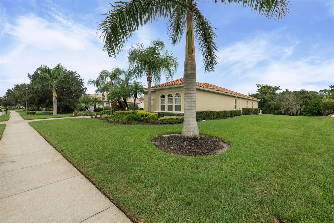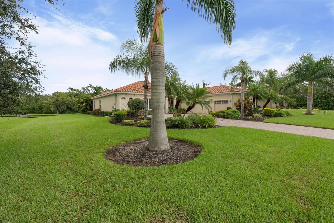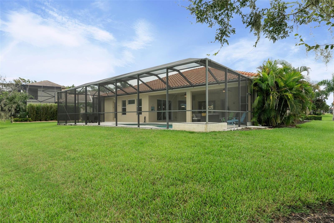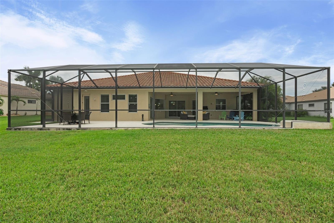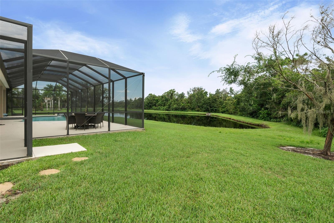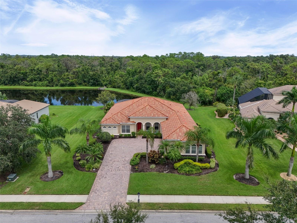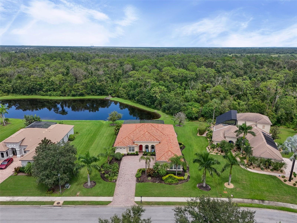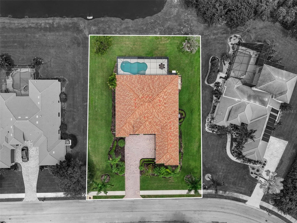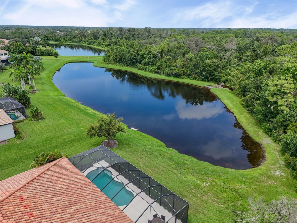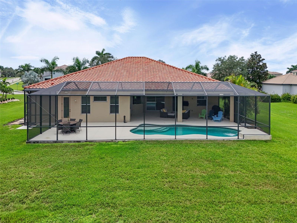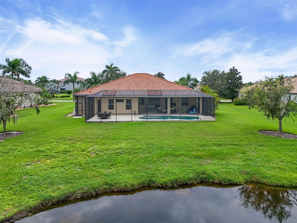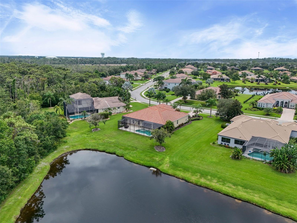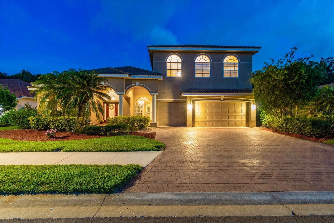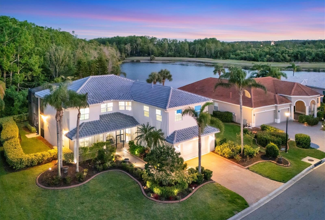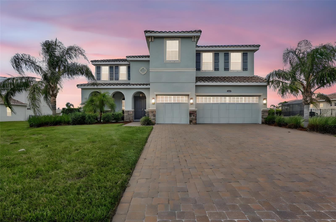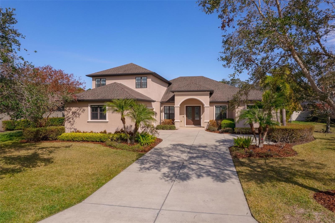17113 1st Drive E, BRADENTON, FL 34212
Property Photos
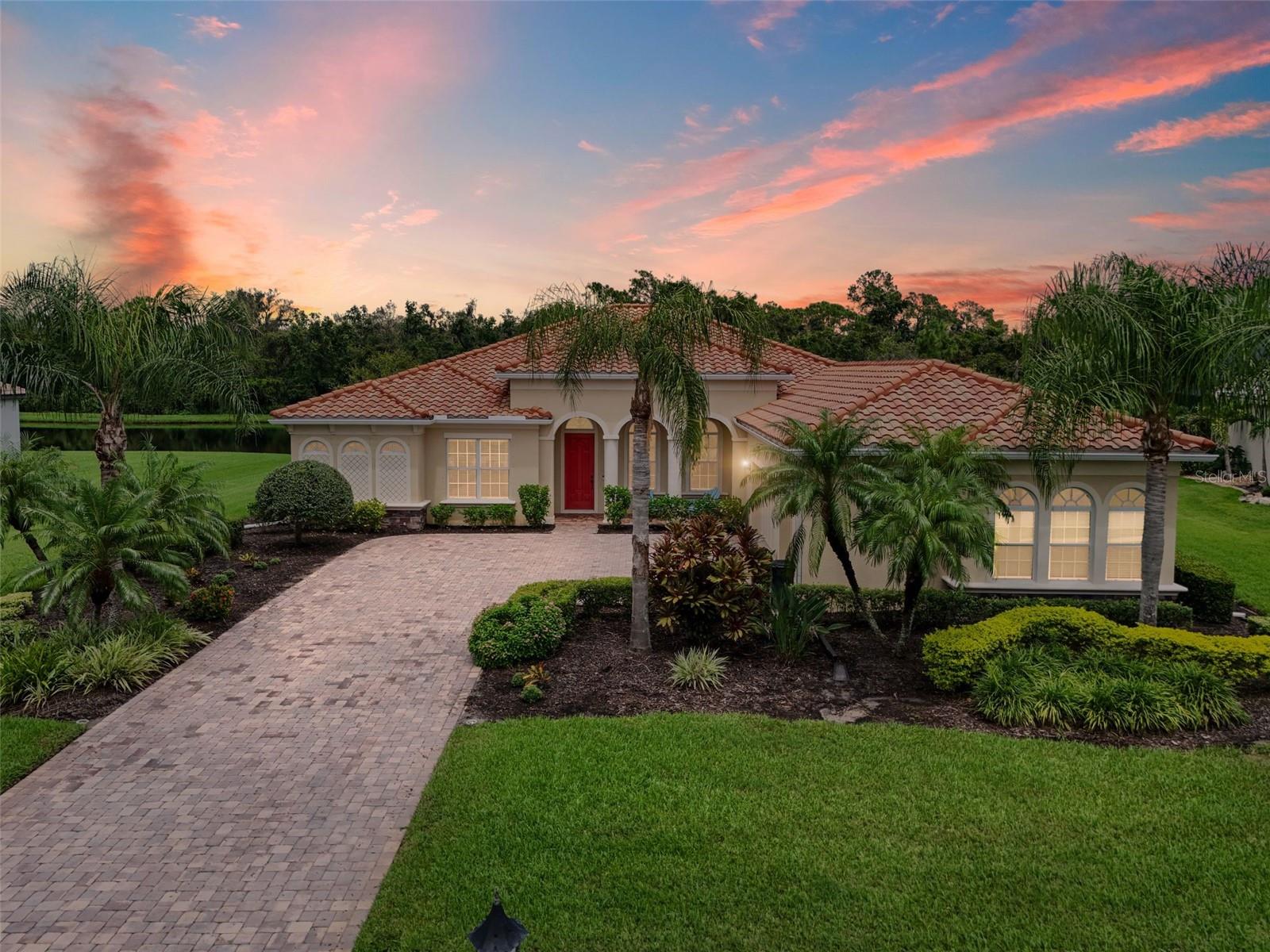
Would you like to sell your home before you purchase this one?
Priced at Only: $924,900
For more Information Call:
Address: 17113 1st Drive E, BRADENTON, FL 34212
Property Location and Similar Properties
- MLS#: A4663470 ( Residential )
- Street Address: 17113 1st Drive E
- Viewed: 1
- Price: $924,900
- Price sqft: $197
- Waterfront: No
- Year Built: 2012
- Bldg sqft: 4689
- Bedrooms: 4
- Total Baths: 3
- Full Baths: 3
- Garage / Parking Spaces: 3
- Days On Market: 3
- Additional Information
- Geolocation: 27.4992 / -82.3652
- County: MANATEE
- City: BRADENTON
- Zipcode: 34212
- Subdivision: Rye Wilderness Estates Ph Iii
- Elementary School: Gene Witt Elementary
- Middle School: Carlos E. Haile Middle
- High School: Parrish Community High
- Provided by: PREFERRED SHORE LLC
- Contact: Robert Casella
- 941-999-1179

- DMCA Notice
-
DescriptionWelcome to this exceptional estate home in the highly sought after community of Rye Wilderness, where luxury living meets the tranquility of nature. Perfectly situated on a private half acre homesite with serene pond and preserve views, this 4 bedroom plus den, 3 bath residence spans over 3,120 sq. ft. and combines thoughtful design, modern comfort, and inviting spaces both indoors and out. From the moment you arrive, the home makes a statement with its stately presence, extended driveway, and 3 car garageproviding ample room for parking and storage. Inside, youre greeted by soaring ceilings, abundant natural light, and a Florida inspired split floor plan that offers ultimate privacy for family and guests alike. The heart of the home is the expansive open concept living area, where a large family room flows seamlessly into the gourmet kitchen. Designed for both everyday living and entertaining, the kitchen features high end cabinetry, granite countertops, stainless steel appliances, a center island with seating, and a spacious pantry. Whether preparing a quiet meal at home or hosting a gathering, this space is sure to impress. The owners suite is a true retreat, complete with peaceful views of the pool and preserve, two walk in closets, and a spa like bathroom featuring dual vanities, a soaking tub, and a walk in shower. The additional bedrooms are generously sized, with two bathrooms providing convenience, including direct pool access for outdoor entertaining. A versatile den offers flexibility for a home office, media room, or playroom. Step outside to your private Florida oasis. The oversized lanai and extended pool cage create multiple areas for lounging, dining, and enjoying the outdoors. The sparkling pool is the centerpiece, with tranquil pond and preserve views as your backdrop. Here, you can watch the incredible wildlife that Rye Wilderness is known for while relaxing in total privacy. Move in ready and meticulously maintained, this home offers the perfect blend of elegance, function, and natural beautyall just minutes from shopping, dining, top rated schools, and the Gulf beaches. This is more than a home; its the lifestyle youve been waiting for.
Payment Calculator
- Principal & Interest -
- Property Tax $
- Home Insurance $
- HOA Fees $
- Monthly -
Features
Building and Construction
- Covered Spaces: 0.00
- Exterior Features: Hurricane Shutters, Rain Gutters, Sidewalk, Sliding Doors
- Flooring: Ceramic Tile
- Living Area: 3120.00
- Roof: Tile
Property Information
- Property Condition: Completed
School Information
- High School: Parrish Community High
- Middle School: Carlos E. Haile Middle
- School Elementary: Gene Witt Elementary
Garage and Parking
- Garage Spaces: 3.00
- Open Parking Spaces: 0.00
Eco-Communities
- Pool Features: Child Safety Fence, Gunite, In Ground, Lighting, Outside Bath Access, Screen Enclosure
- Water Source: Public
Utilities
- Carport Spaces: 0.00
- Cooling: Central Air
- Heating: Central, Electric
- Pets Allowed: Cats OK, Dogs OK, Yes
- Sewer: Public Sewer
- Utilities: Cable Connected, Electricity Connected, Public, Sewer Connected, Sprinkler Recycled, Underground Utilities, Water Connected
Finance and Tax Information
- Home Owners Association Fee Includes: Recreational Facilities
- Home Owners Association Fee: 230.00
- Insurance Expense: 0.00
- Net Operating Income: 0.00
- Other Expense: 0.00
- Tax Year: 2023
Other Features
- Appliances: Cooktop, Dishwasher, Disposal, Dryer, Electric Water Heater, Exhaust Fan, Microwave, Range Hood, Refrigerator, Washer
- Association Name: Progressive/Justin Patterson
- Association Phone: 941-921-5393
- Country: US
- Interior Features: Ceiling Fans(s), Eat-in Kitchen, High Ceilings, Kitchen/Family Room Combo, Living Room/Dining Room Combo, Primary Bedroom Main Floor, Solid Wood Cabinets, Split Bedroom, Stone Counters, Tray Ceiling(s), Walk-In Closet(s), Window Treatments
- Legal Description: LOT 38 RYE WILDERNESS ESTATES PHASE III; LESS MIN RTS REC IN OR 2423/3972, PI#5569.3241/9
- Levels: One
- Area Major: 34212 - Bradenton
- Occupant Type: Owner
- Parcel Number: 556932419
- Possession: Close Of Escrow
- View: Trees/Woods, Water
- Zoning Code: PDR
Similar Properties
Nearby Subdivisions
Coddington
Coddington Ph I
Copperlefe
Copperlefe Lot 0143
Copperlefe- Lot 0143
Country Creek
Country Creek Ph Ii
Country Creek Sub Ph I
Country Meadows Ph I
Cypress Creek Estates
Del Tierra Ph I
Del Tierra Ph Ii
Del Tierra Ph Iii
Del Tierra Ph Ivb Ivc
Enclave At Country Meadows
Gates Creek
Greenfield Plantation
Greenfield Plantation Ph I
Greenfield Plantationplanters
Greyhawk Landing Ph 1
Greyhawk Landing Ph 2
Greyhawk Landing Ph 3
Greyhawk Landing West Ph I
Greyhawk Landing West Ph Ii
Greyhawk Landing West Ph Iii
Greyhawk Landing West Ph Iva
Greyhawk Landing West Ph V-a
Greyhawk Landing West Ph Va
Greyhawk Landing West Ph Vb
Greyhawk Landing West Phase Ii
Hagle Park
Heritage Harbour Subphase E
Heritage Harbour Subphase F
Heritage Harbour Subphase J
Hidden Oaks
Hillwood Preserve
Lighthouse Cove
Lighthouse Cove At Heritage Ha
Magnolia Ranch
Mill Creek Ph I
Mill Creek Ph Ii
Mill Creek Ph Iii
Mill Creek Ph Iv
Mill Creek Ph V-b
Mill Creek Ph Vb
Mill Creek Ph Vi
Mill Creek Ph Vii B
Mill Creek Ph Vii-b
Mill Creek Ph Viia
Mill Creek Ph Viib
Mill Creek Phase Viia
Millbrook At Greenfield
Millbrook At Greenfield Planta
None
Not Applicable
Old Grove At Greenfield Ph Iii
Palm Grove At Lakewood Ranch
Planters Manor At Greenfield P
Raven Crest
River Strand
River Strand Heritage Harbour
River Strandheritage Harbour P
River Strandheritage Harbour S
River Wind
Riverside Preserve Ph 1
Riverside Preserve Ph Ii
Rye Meadows Sub
Rye Wilderness Estates Ph Ii
Rye Wilderness Estates Ph Iii
Rye Wilderness Estates Ph Iv
Stoneybrook At Heritage Harbou
The Twnhms At Lighthouse Cove
The Villas At Christian Retrea
Waterbury Grapefruit Tracts
Watercolor Place I
Watercolor Place Ph Ii
Waterlefe Golf River Club
Waterlefe Golf & River Club
Winding River

- One Click Broker
- 800.557.8193
- Toll Free: 800.557.8193
- billing@brokeridxsites.com



