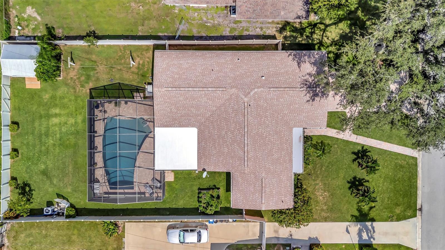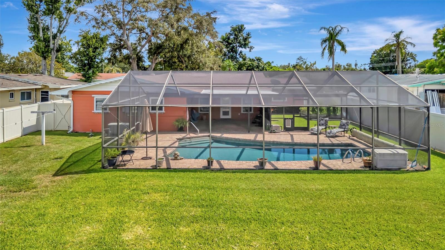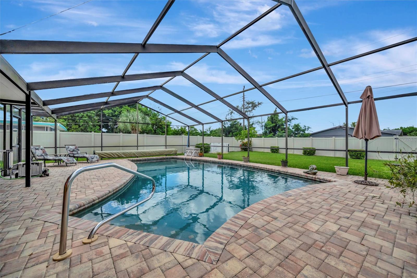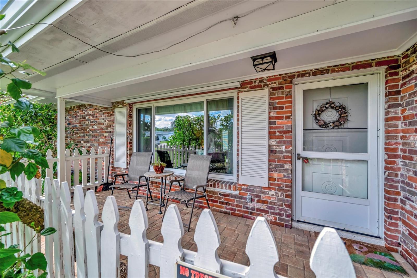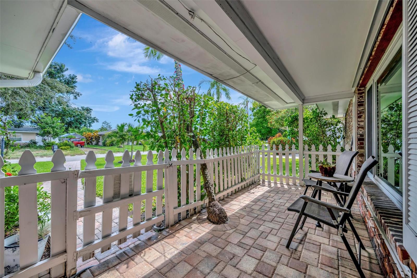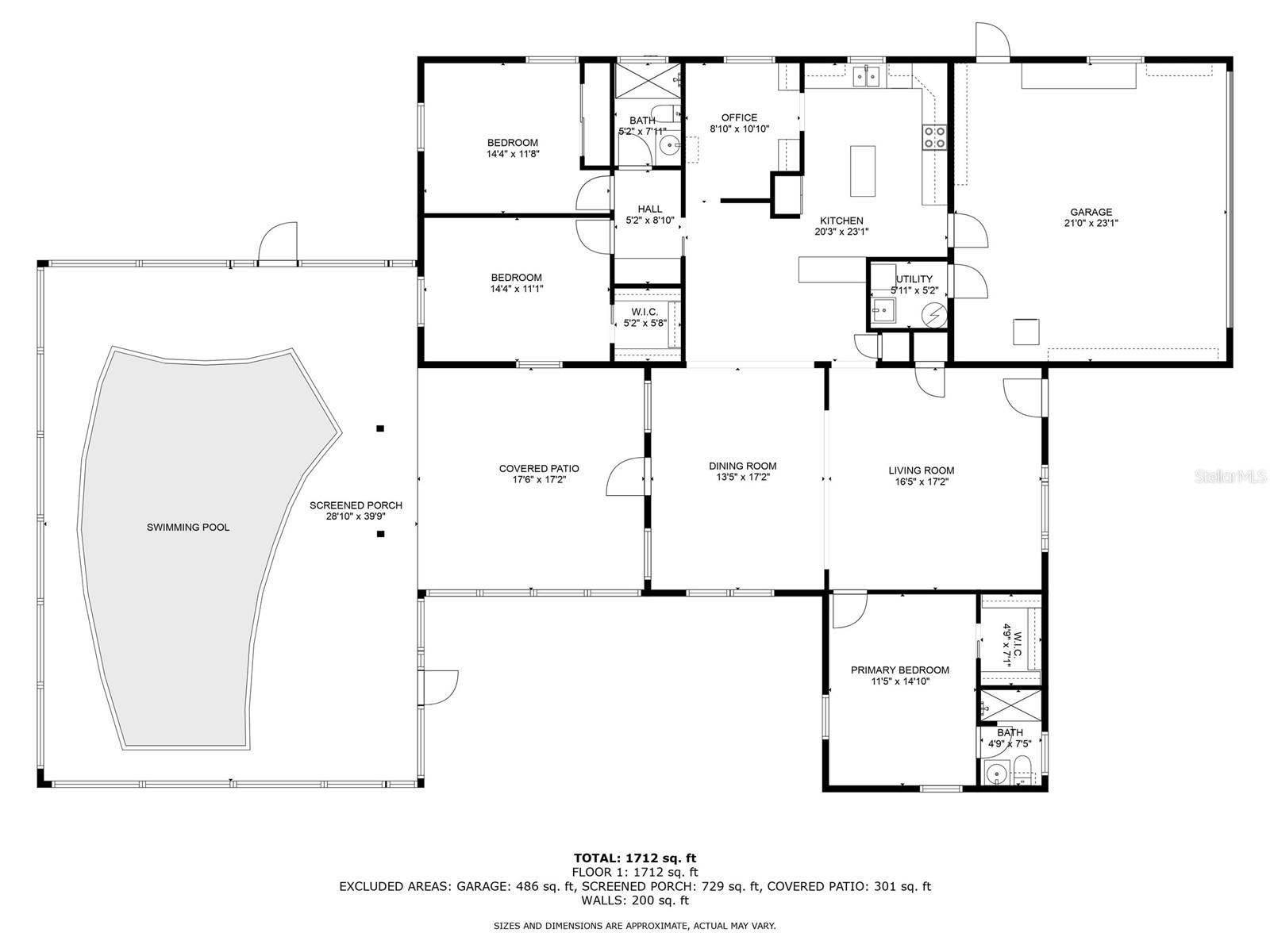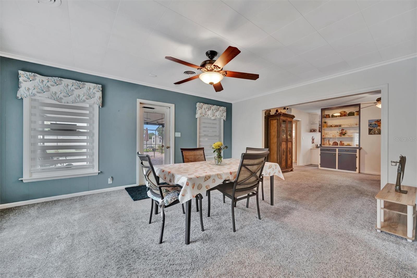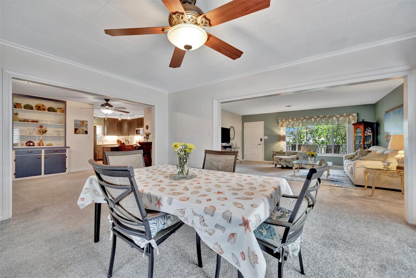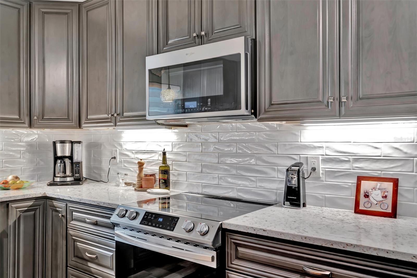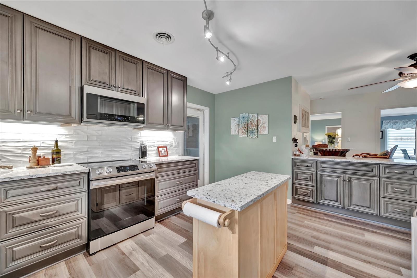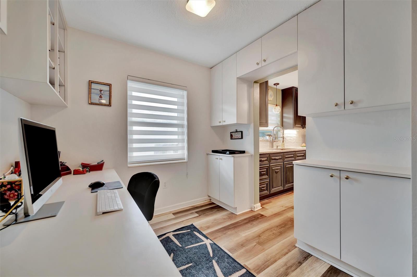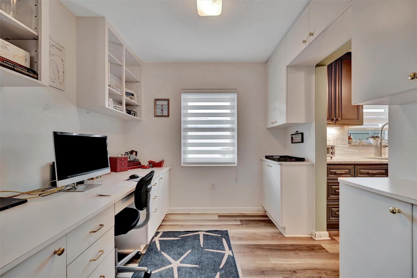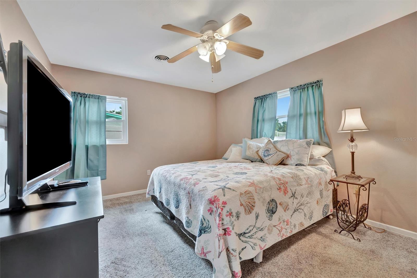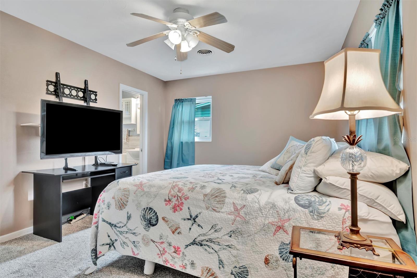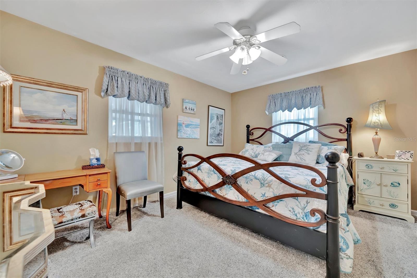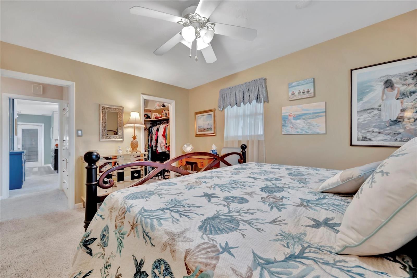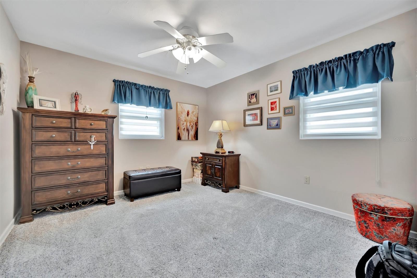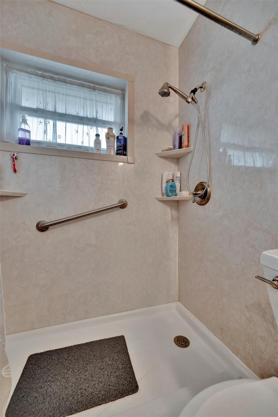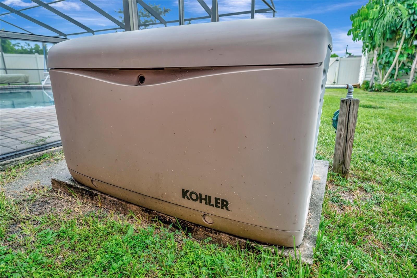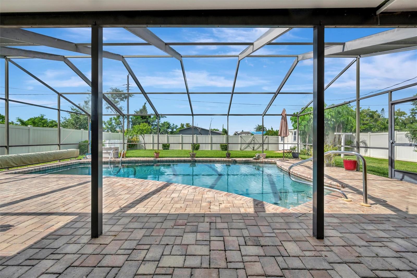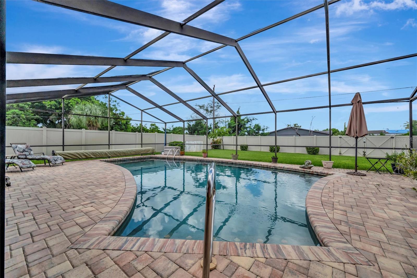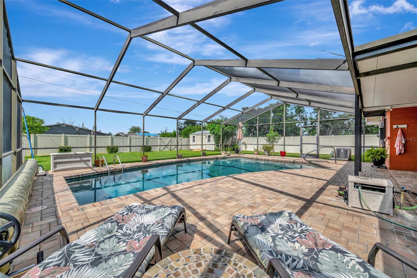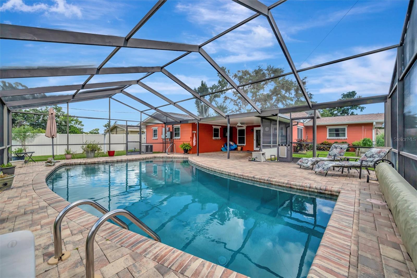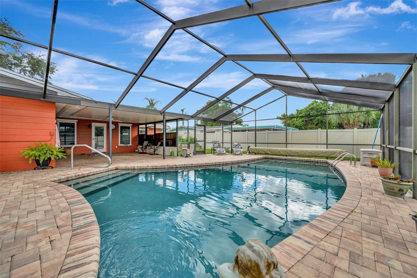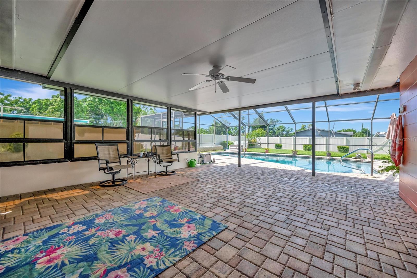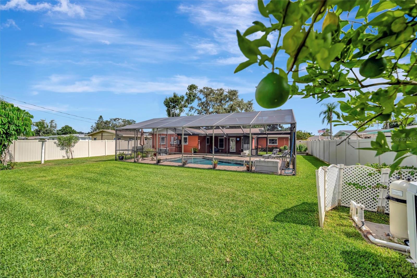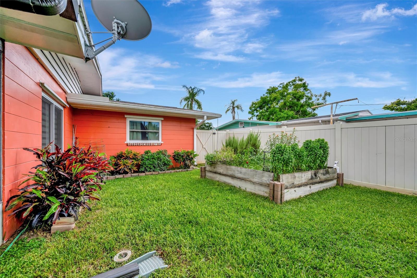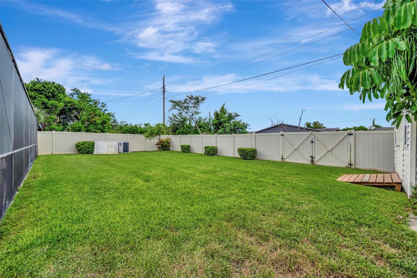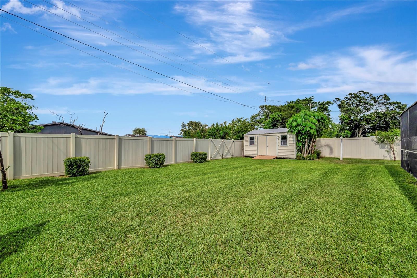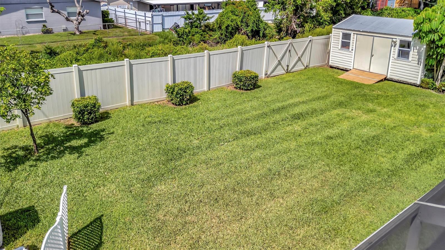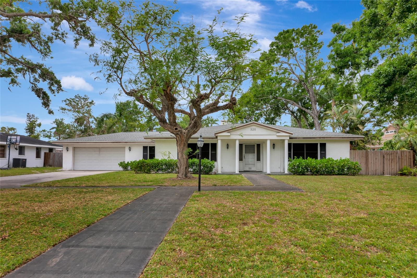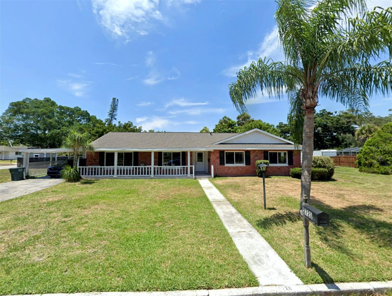2804 26th Avenue Drive W, BRADENTON, FL 34205
Property Photos
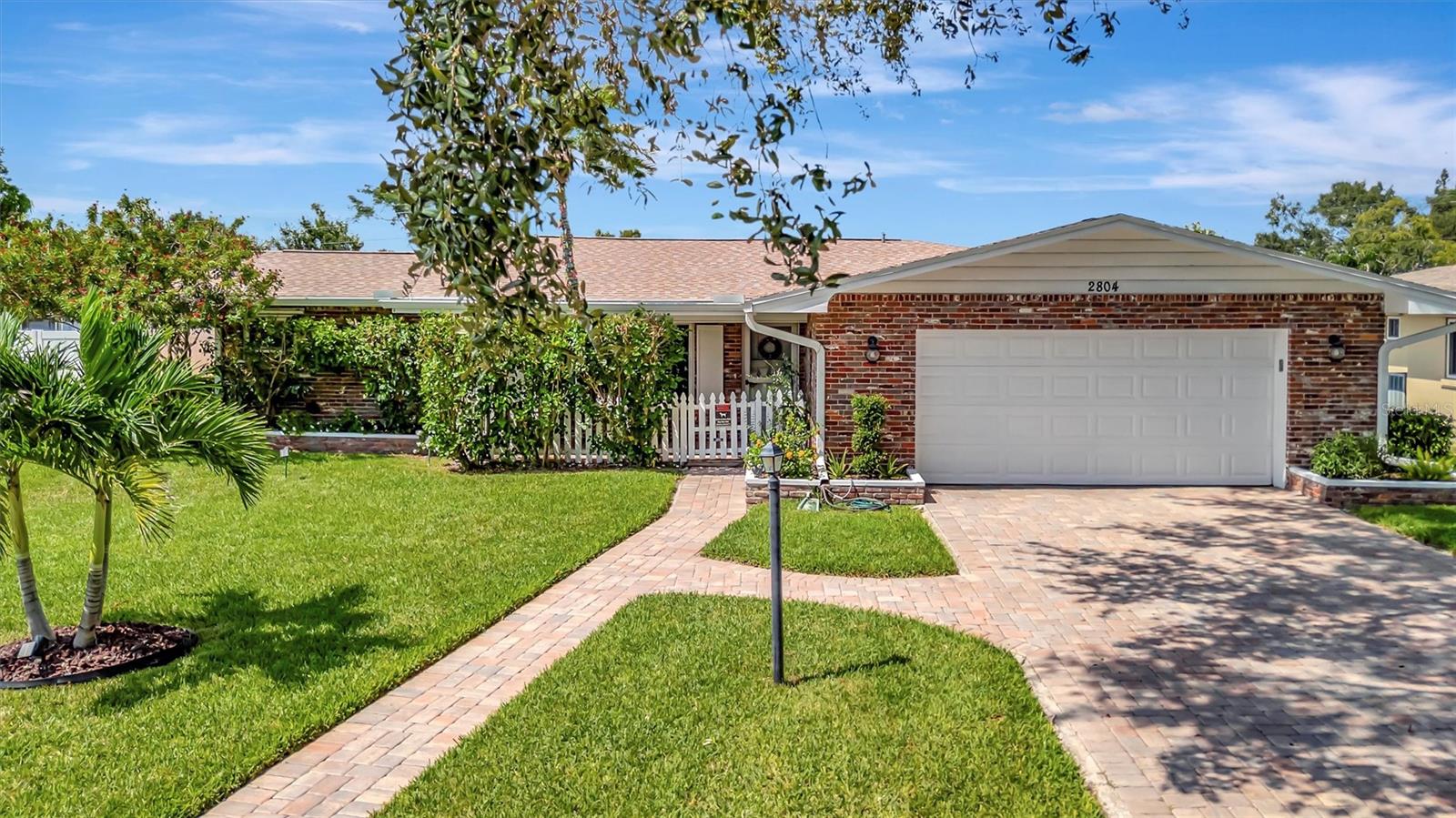
Would you like to sell your home before you purchase this one?
Priced at Only: $525,000
For more Information Call:
Address: 2804 26th Avenue Drive W, BRADENTON, FL 34205
Property Location and Similar Properties
- MLS#: A4663165 ( Residential )
- Street Address: 2804 26th Avenue Drive W
- Viewed: 8
- Price: $525,000
- Price sqft: $181
- Waterfront: No
- Year Built: 1962
- Bldg sqft: 2902
- Bedrooms: 3
- Total Baths: 2
- Full Baths: 2
- Garage / Parking Spaces: 2
- Days On Market: 12
- Additional Information
- Geolocation: 27.477 / -82.59
- County: MANATEE
- City: BRADENTON
- Zipcode: 34205
- Subdivision: Town Country Estates
- Provided by: AN ISLAND PLACE REALTY INC
- Contact: Tanya Edwards
- 941-720-2242

- DMCA Notice
-
DescriptionEnjoy true Florida living in this GORGEOUS 3 bedroom, 2 bathroom home situated on over a quarter acre with countless upgrades inside and out. This home has been updated for both comfort and peace of mind, featuring a WHOLE HOUSE GENERATOR (2024), HURRICANE SHUTTERS, NEWER ROOF (2022), A/C (2024), ENERGY EFFICIENT WINDOWS (2019), and NEW PAVERS (2019). Step inside to discover the updated gourmet kitchen (2019), complete with modern finishes, granite countertops, sleek cabinetry, opening seamlessly to the formal dining room...great for entertaining! The split floor plan offers three spacious bedrooms providing privacy and comfort for family and guests. Relax year round by the heated, caged in pool with an updated pool pump (2018), and enjoy the HUGE paver patio... truly a fabulous retreat! Surrounded by lush landscaping, this property also features a garden, shed for extra storage, and an irrigation system supplied by a private well to keep everything green year round. With lots of built in cabinets, the oversized 2 car garage offers tons of extra storage. Close to shopping, restaurants and the pristine beaches of Anna Maria Island. This is the perfect place to call home.
Payment Calculator
- Principal & Interest -
- Property Tax $
- Home Insurance $
- HOA Fees $
- Monthly -
Features
Building and Construction
- Covered Spaces: 0.00
- Exterior Features: Garden, Lighting
- Flooring: Carpet, Luxury Vinyl
- Living Area: 1806.00
- Roof: Shingle
Garage and Parking
- Garage Spaces: 2.00
- Open Parking Spaces: 0.00
Eco-Communities
- Pool Features: Heated
- Water Source: Public
Utilities
- Carport Spaces: 0.00
- Cooling: Central Air
- Heating: Electric
- Sewer: Public Sewer
- Utilities: BB/HS Internet Available, Public, Sprinkler Well
Finance and Tax Information
- Home Owners Association Fee: 0.00
- Insurance Expense: 0.00
- Net Operating Income: 0.00
- Other Expense: 0.00
- Tax Year: 2024
Other Features
- Appliances: Dishwasher, Electric Water Heater, Microwave, Range, Refrigerator
- Country: US
- Interior Features: Ceiling Fans(s), Open Floorplan, Primary Bedroom Main Floor, Split Bedroom, Walk-In Closet(s), Window Treatments
- Legal Description: LOT 8 BLK A TOWN & COUNTRY ESTATES UNIT NO 1 PI#49675.0000/2
- Levels: One
- Area Major: 34205 - Bradenton
- Occupant Type: Owner
- Parcel Number: 4967500002
- Zoning Code: RSF4.5
Similar Properties
Nearby Subdivisions
Acreage
Aldrich Park
Alfred Tallant
Bayshore Condo
Beachton Park
Belle Mead
Betts Clark Sub
Betts & Clark Sub
Blenkhorn
Casa Del Sol 2nd Sec
Casa Del Sol Fifth
Clear View Manor
Clifton
Columbus Landings
Cornwell Horton Add
Cortez Villas Condo 5 Ph A
Creekview
Crescent Heights Resubdivided
Desoto Square Villas Ph I
E C Rice
E D Scrogins Sub
Edgemere
Emily C Earles Resub
Evelyn
Fairfield Acres
Fairview Park
Farrows
Fogarty
G L Hortons River Sub
Garden Heights
Gladiola Park
Greenwood Heights
Heritage West
Hibiscus Park
J K Singeltary
Mackles
Mrs F N Hortons Add To Braiden
Mrs Laura Houghs
Orange Court
Oryan Village
Pattens
Pine Lakes
Preston Boyd Add
Revised Of Terracedale
River Breeze
Riverview A D Gilleys
Riverview Continued
Rosedale Manor
Sandpointe 1st Add
Sandpointe 3rd Add
Sandpointe 4th Add
Sandpointe 5th Add
Sarasota Heights
Scrogins Sub E D
Singletary
Stansell Sub Magnolia Heights
Sunset Park First Sec
Tamiami Florida Park
Tamiami Park
The Villages Of Lakeside South
The White Resub In The Earl Co
Town Country Estates
Town & Country Estates
Tyler
Vierhouts
Virginia Park
Warners Continued
Westfield
Westfield Sub
White Bear Park
Windsor Park First
Windsor Park First Unit
Woodmere Place

- One Click Broker
- 800.557.8193
- Toll Free: 800.557.8193
- billing@brokeridxsites.com



