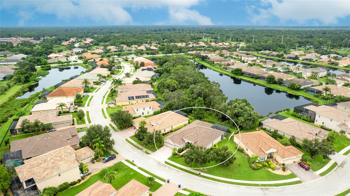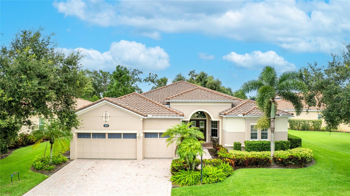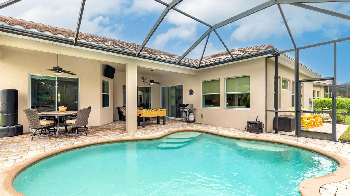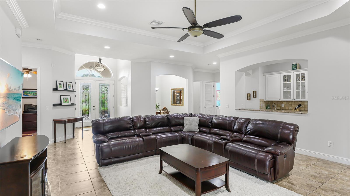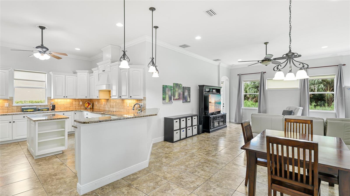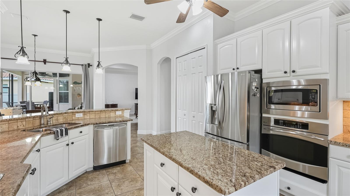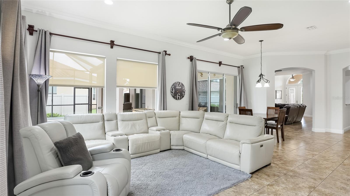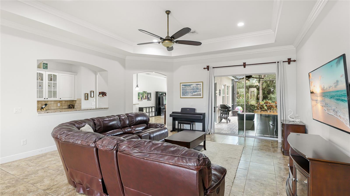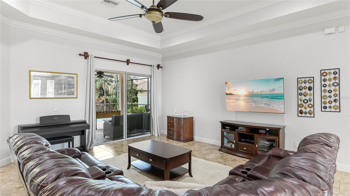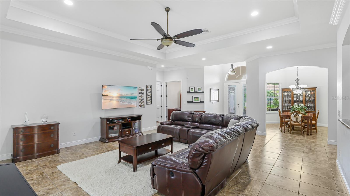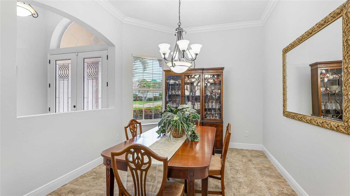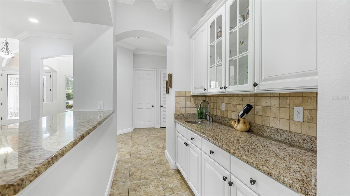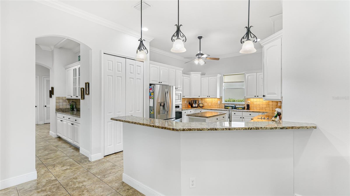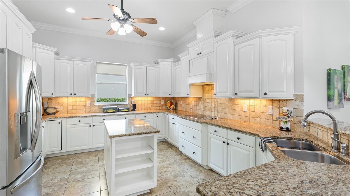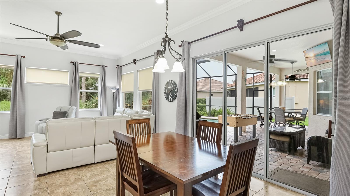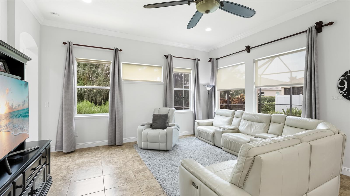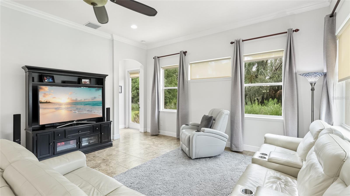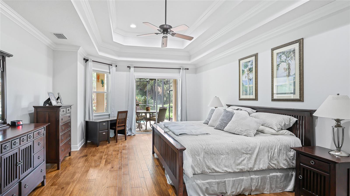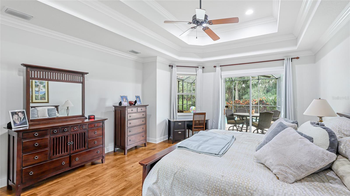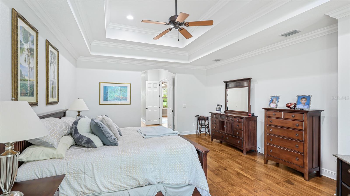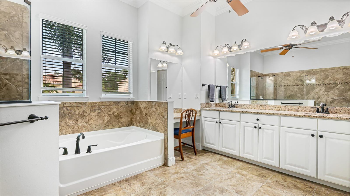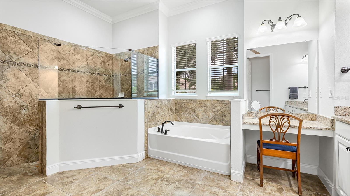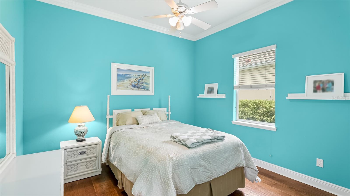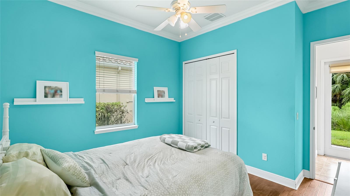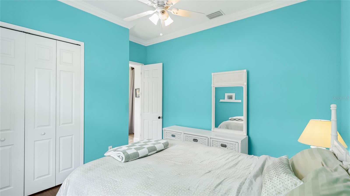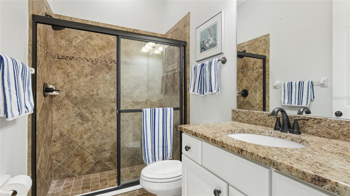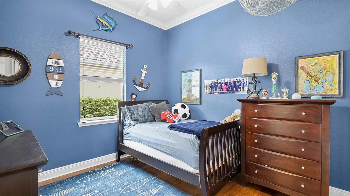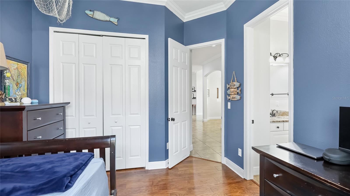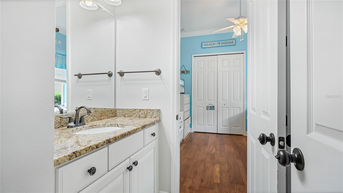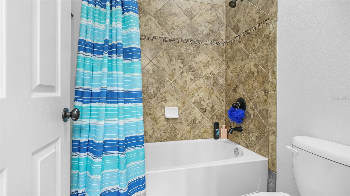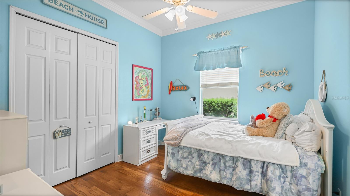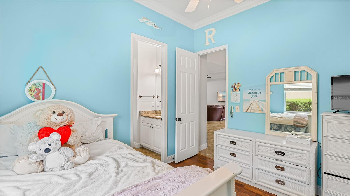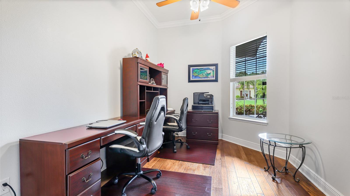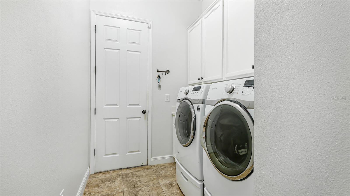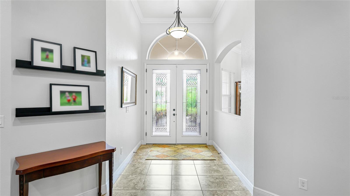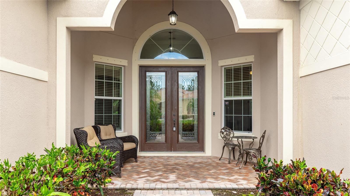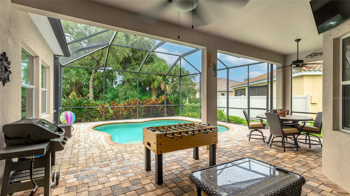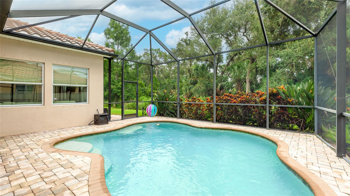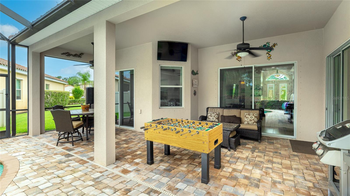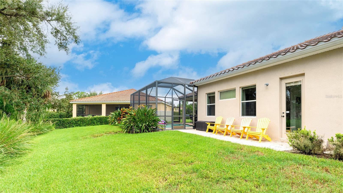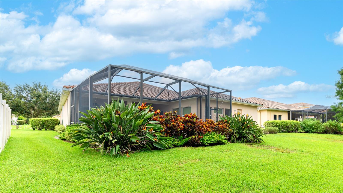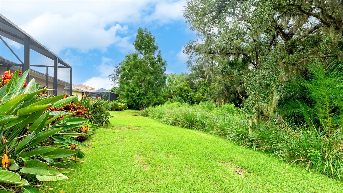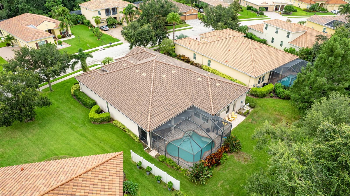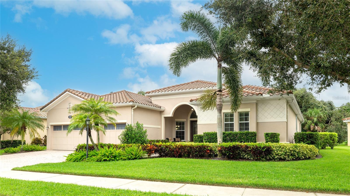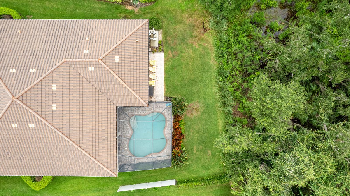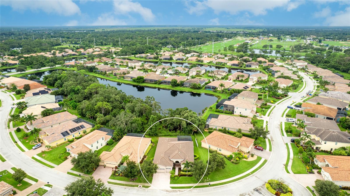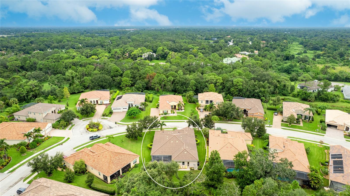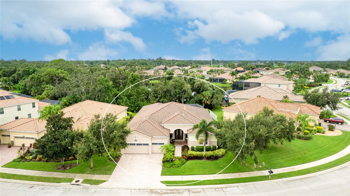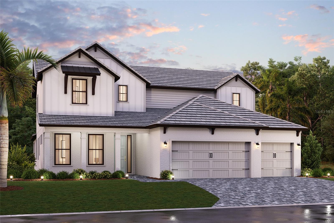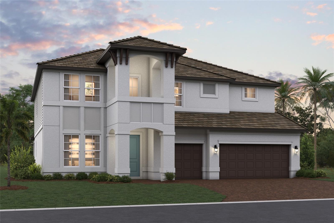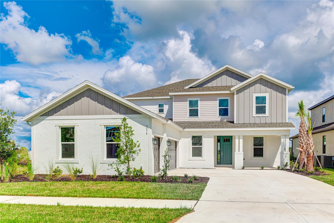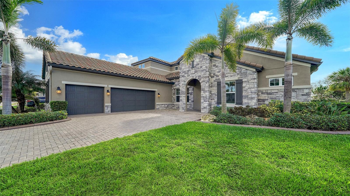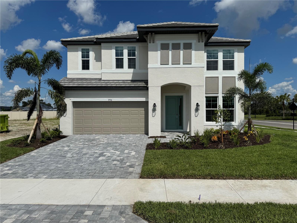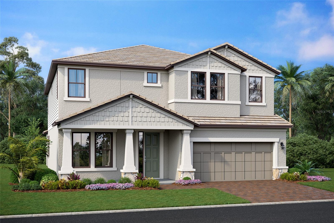5621 Rock Dove Drive, SARASOTA, FL 34241
Property Photos
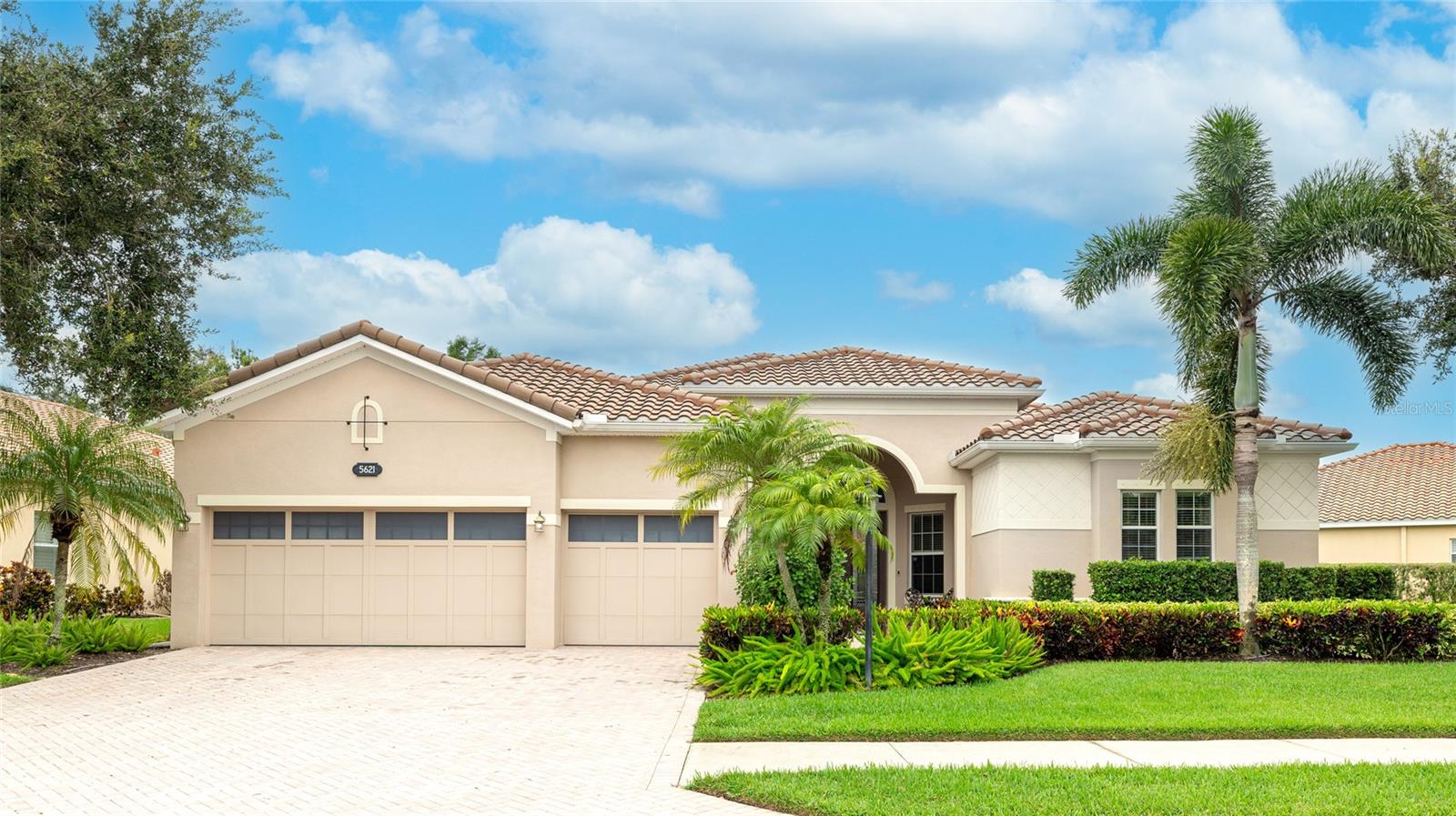
Would you like to sell your home before you purchase this one?
Priced at Only: $849,950
For more Information Call:
Address: 5621 Rock Dove Drive, SARASOTA, FL 34241
Property Location and Similar Properties
- MLS#: A4663098 ( Residential )
- Street Address: 5621 Rock Dove Drive
- Viewed: 4
- Price: $849,950
- Price sqft: $194
- Waterfront: No
- Year Built: 2011
- Bldg sqft: 4389
- Bedrooms: 4
- Total Baths: 3
- Full Baths: 3
- Garage / Parking Spaces: 3
- Days On Market: 12
- Additional Information
- Geolocation: 27.2726 / -82.4366
- County: SARASOTA
- City: SARASOTA
- Zipcode: 34241
- Subdivision: Red Hawk Reserve Ph 2
- Elementary School: Lakeview Elementary
- Middle School: Sarasota Middle
- High School: Riverview High
- Provided by: COMPASS FLORIDA LLC
- Contact: Andrew Haddad
- 941-279-3630

- DMCA Notice
-
DescriptionWelcome to Red Hawk Reserve, one of Sarasotas most sought after gated communities, where privacy, elegance, and convenience come together. This expansive 4 bedroom, 3 bathroom residence offers more than 3,400 sq. ft. of thoughtfully designed living space on a premium preserve lot. From the moment you step through the upgraded designer glass entry doors, soaring 12 ft. ceilings, 8 ft. interior doors, and wide open living areas create an atmosphere of light and space. Fine details include 20 porcelain tile, crown molding in every room, Corian windowsills, custom closets, and upgraded lighting and window treatments that add both style and function. The gourmet kitchen is the heart of the home, featuring refinished cabinetry, granite countertops, stainless steel appliances, and a bar area perfect for entertaining. The living room flows seamlessly to the lanai, where sliding glass doors open to the heated pool and views of the peaceful nature preserve beyond. The private owners suite is a true retreat, highlighted by a dual tray ceiling, direct access to the lanai, two walk in closets, and a spa style bath with dual vanities, garden tub, and walk in shower. Secondary bedrooms include a Jack and Jill layout, plus a separate guest suite for flexibility. A dedicated office/den and formal dining room provide options for work, play, or additional sleeping space. Recent updates bring peace of mind and comfort: New Interior Paint (2025), engineered hardwood flooring in all bedrooms (2020), fresh interior paint (2023), and a new A/C unit (2024). Safety features include upgraded hurricane shutters, smoke detectors, and a pool child gate. Located within Sarasotas top rated school district, this home is just minutes from I 75, shopping, dining, hospitals, golf, and the world renowned Siesta Key Beach. Red Hawk Reserve combines an ideal central location with a tranquil, private setting. This is where luxury living and everyday convenience meetan opportunity not to be missed. Be sure to experience the 3D Matterport Virtual Walkthrough and set an appointment today!
Payment Calculator
- Principal & Interest -
- Property Tax $
- Home Insurance $
- HOA Fees $
- Monthly -
Features
Building and Construction
- Covered Spaces: 0.00
- Exterior Features: Hurricane Shutters, Private Mailbox, Rain Gutters, Sidewalk, Sliding Doors
- Flooring: Ceramic Tile, Hardwood, Tile
- Living Area: 3431.00
- Roof: Tile
Land Information
- Lot Features: Conservation Area, In County, Landscaped, Paved
School Information
- High School: Riverview High
- Middle School: Sarasota Middle
- School Elementary: Lakeview Elementary
Garage and Parking
- Garage Spaces: 3.00
- Open Parking Spaces: 0.00
Eco-Communities
- Pool Features: Child Safety Fence, Gunite, Heated, In Ground, Screen Enclosure
- Water Source: Public
Utilities
- Carport Spaces: 0.00
- Cooling: Central Air
- Heating: Central
- Pets Allowed: Breed Restrictions, Cats OK, Dogs OK, Yes
- Sewer: Public Sewer
- Utilities: Cable Connected, Public, Sewer Connected, Water Connected
Amenities
- Association Amenities: Fence Restrictions
Finance and Tax Information
- Home Owners Association Fee Includes: Management, Security
- Home Owners Association Fee: 2300.00
- Insurance Expense: 0.00
- Net Operating Income: 0.00
- Other Expense: 0.00
- Tax Year: 2024
Other Features
- Appliances: Cooktop, Dishwasher, Disposal, Electric Water Heater, Exhaust Fan, Freezer, Microwave, Range, Range Hood, Refrigerator
- Association Name: Sunstate Association Management Group/Sean Noonan
- Association Phone: 941-870-4920
- Country: US
- Interior Features: Built-in Features, Cathedral Ceiling(s), Ceiling Fans(s), Crown Molding, In Wall Pest System, Open Floorplan, Window Treatments
- Legal Description: LOT 49, LESS MINERALS, RESOURCES & GROUNDWATER RIGHTS AS DESC IN ORI 2011001911, RED HAWK RESERVE PHASE 2
- Levels: One
- Area Major: 34241 - Sarasota
- Occupant Type: Owner
- Parcel Number: 0264090016
- Style: Mediterranean
- View: Garden, Trees/Woods
- Zoning Code: RSF1
Similar Properties
Nearby Subdivisions
Bent Tree Village
Bent Tree Village Rep
Bent Tree Village Unit 2
Bent Tree Vlg
Cassia At Skye Ranch
Country Creek
Esplanade At Skye Ranch
Fairwaysbent Tree
Forest At The Hi Hat Ranch
Foxfire West
Gator Creek Estates
Grand Park
Grand Park Ph 2 Rep
Grand Park Phase 2
Grand Park Phase 2 Replat
Grand Pk Ph 2
Hammocks Iiibent Tree
Hawkstone
Heritage Oaks Golf Country Cl
Heritage Oaks Golf & Country C
Knolls The
Knolls Thebent Tree
Lake Sarasota
Lakewood Tr A
Lakewood Tr C
Lt Ranch Nbrhd 1
Lt Ranch Nbrhd One
Misty Creek
Myakka Valley Ranches
Not Applicable
Preserve At Misty Creek
Preserve At Misty Creek Ph 02
Preserve At Misty Creek Ph 03
Red Hawk Reserve Ph 1
Red Hawk Reserve Ph 2
Rivo Lakes
Rivo Lakes Ph 2
Saddle Creek
Saddle Oak Estates
Sandhill Lake
Sarasota Plantations
Skye Ranch
Skye Ranch Nbrhd 2
Skye Ranch Nbrhd 4 North Ph 1
Skye Ranch Nbrhd Five
Skye Ranch Nbrhd Three
Skye Ranch Nbrhd Two
Timber Land Ranchettes
Trillium
Tuscana
Westwood By Myakka Valley
Wildgrass

- One Click Broker
- 800.557.8193
- Toll Free: 800.557.8193
- billing@brokeridxsites.com



