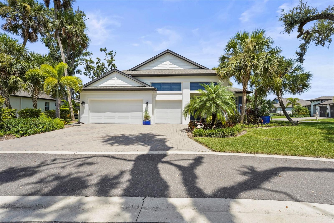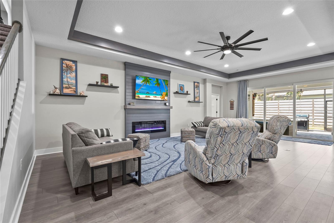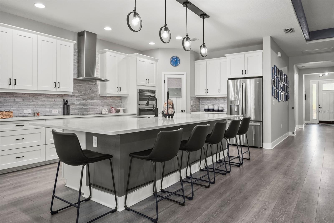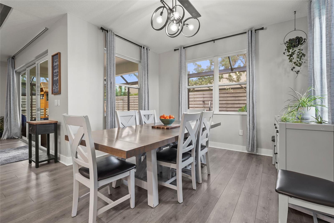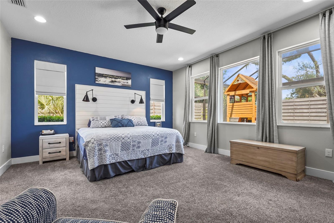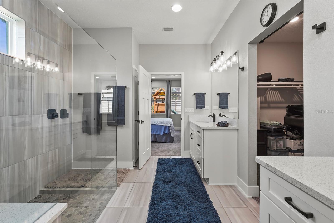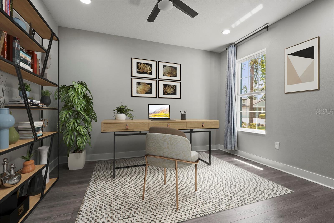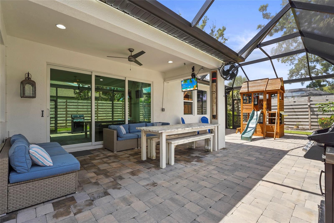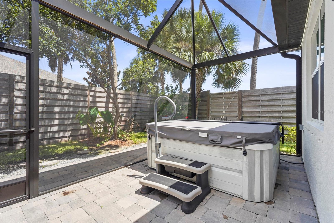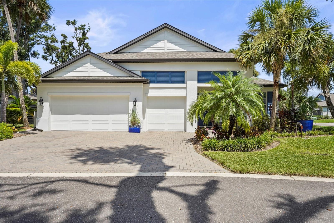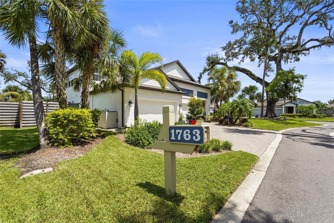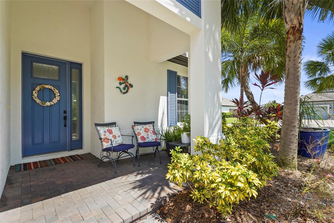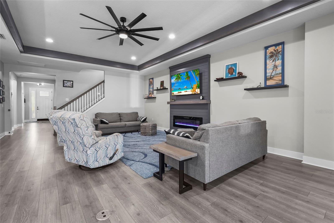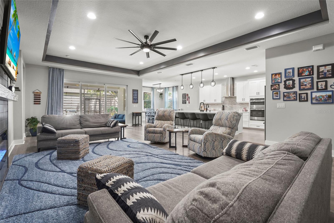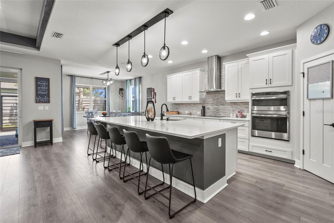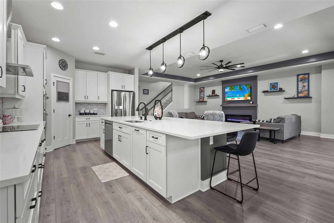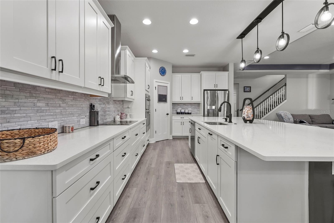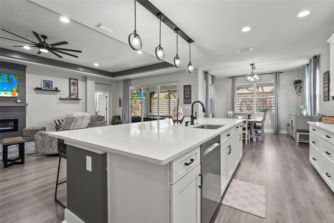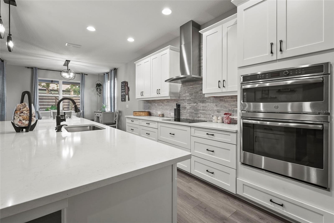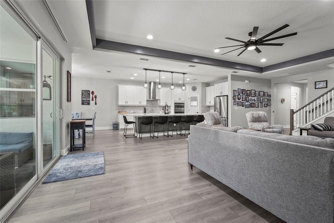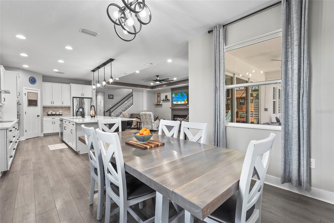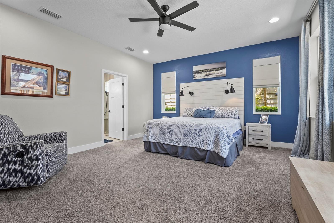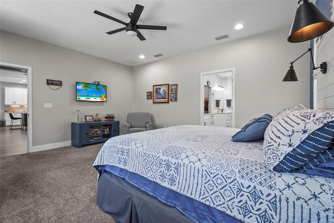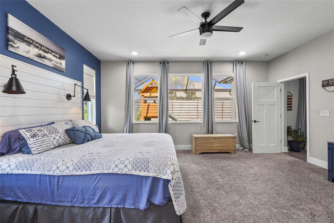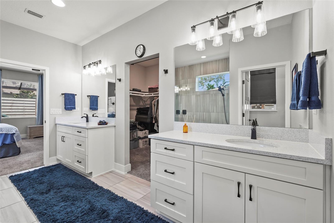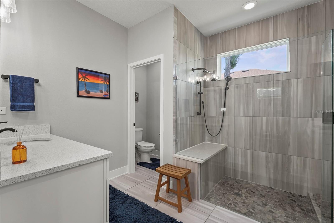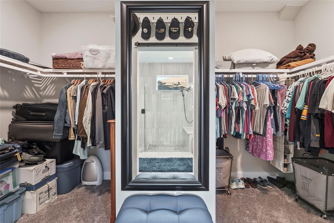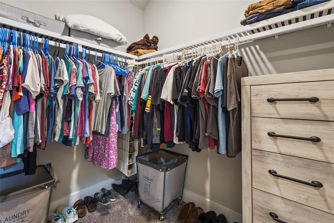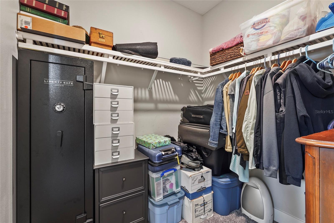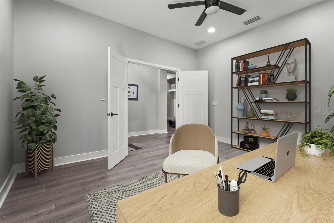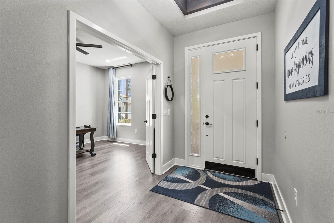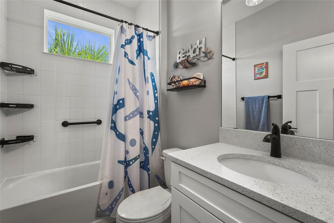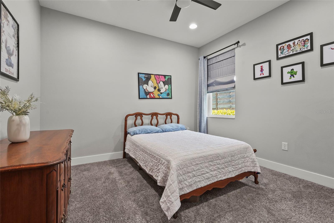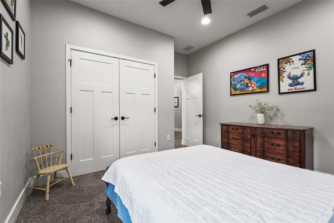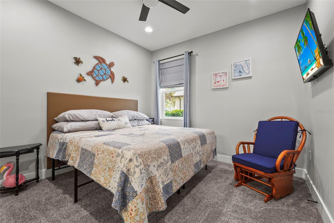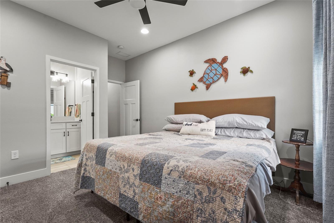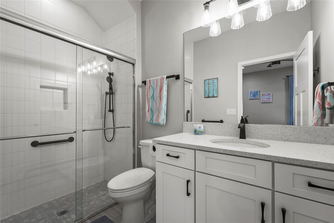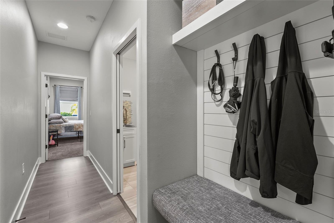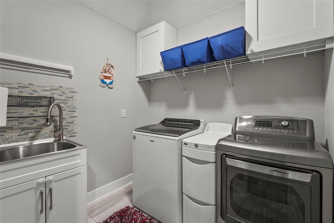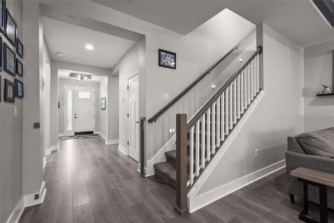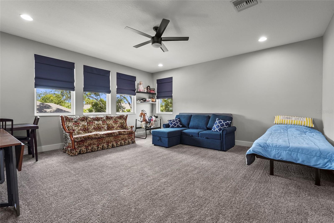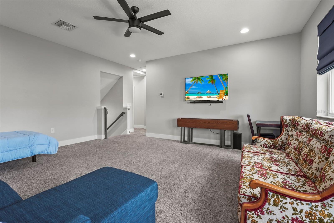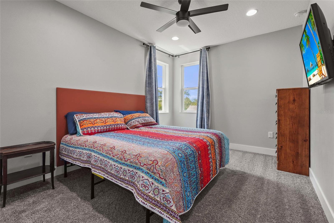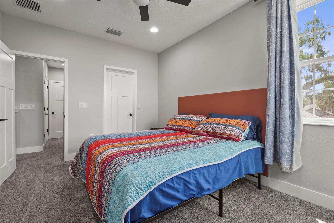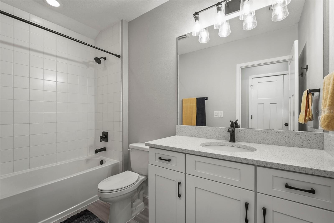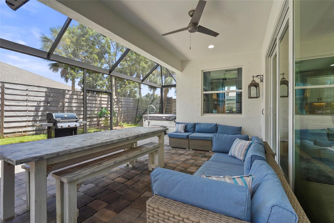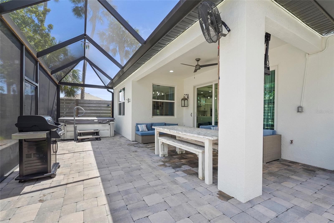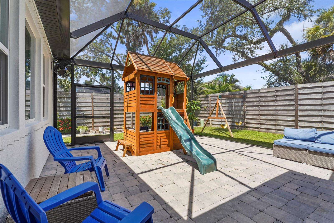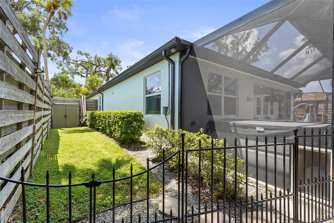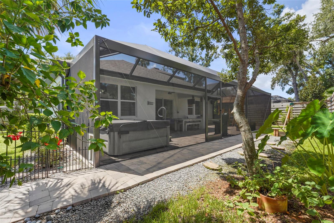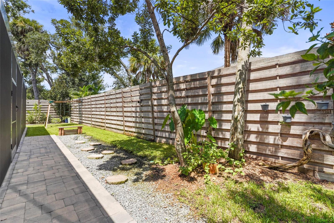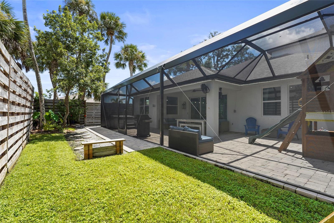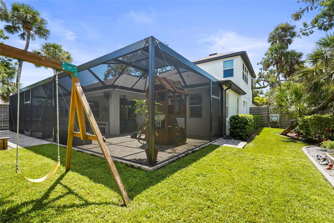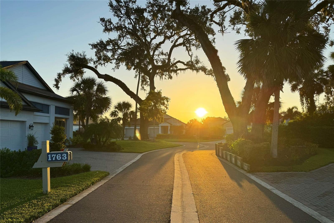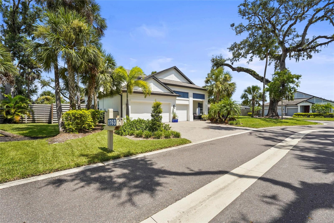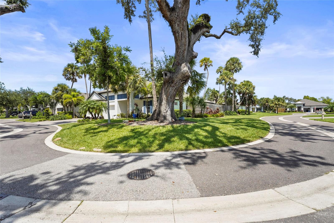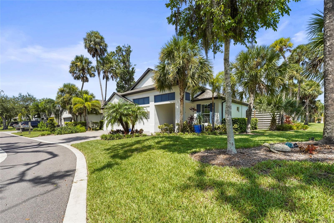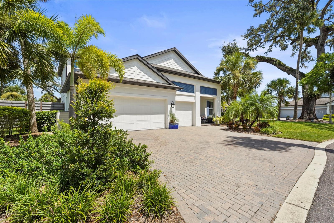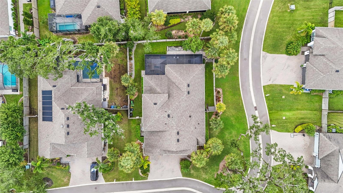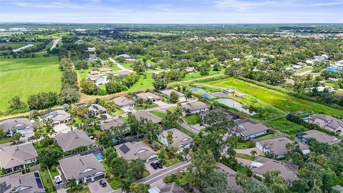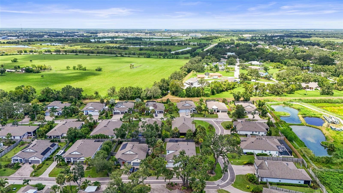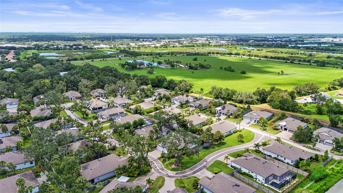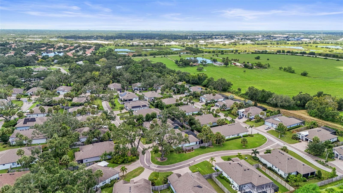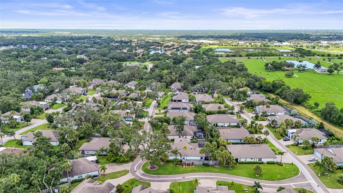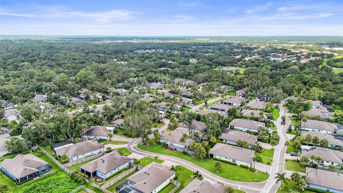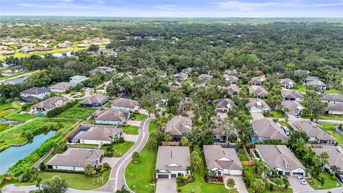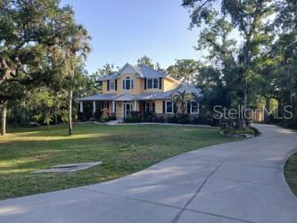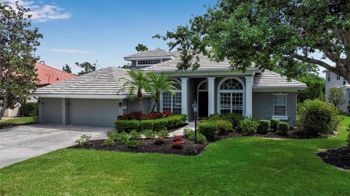1763 Sugarberry Trail, SARASOTA, FL 34240
Property Photos
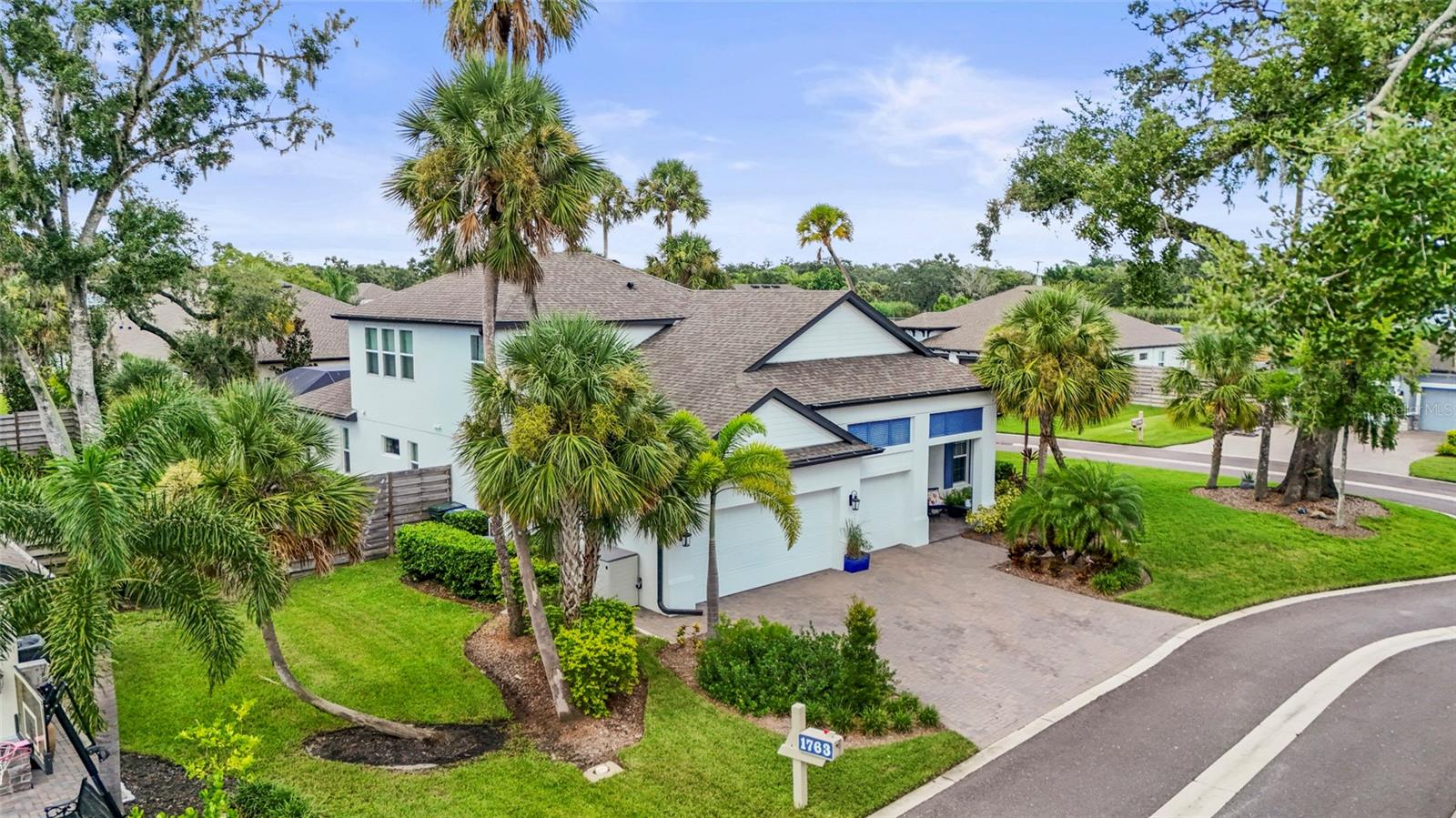
Would you like to sell your home before you purchase this one?
Priced at Only: $799,000
For more Information Call:
Address: 1763 Sugarberry Trail, SARASOTA, FL 34240
Property Location and Similar Properties
- MLS#: A4662548 ( Residential )
- Street Address: 1763 Sugarberry Trail
- Viewed: 4
- Price: $799,000
- Price sqft: $190
- Waterfront: No
- Year Built: 2020
- Bldg sqft: 4204
- Bedrooms: 4
- Total Baths: 4
- Full Baths: 4
- Garage / Parking Spaces: 3
- Days On Market: 2
- Additional Information
- Geolocation: 27.3162 / -82.4312
- County: SARASOTA
- City: SARASOTA
- Zipcode: 34240
- Subdivision: Sylvan Lea
- Elementary School: Tatum Ridge Elementary
- Middle School: McIntosh Middle
- High School: Sarasota High
- Provided by: KELLER WILLIAMS ON THE WATER S
- Contact: Jesse Bauer
- 941-803-7522

- DMCA Notice
-
DescriptionOne or more photo(s) has been virtually staged. Tucked beneath the canopy of towering oaks and palms, 1763 Sugarberry Trail offers a lifestyle that blends the charm of Old Florida with the comforts of a nearly new home. Located in the coveted community of Sylvan Lea in Sarasota, this home sits on tree lined streets where neighbors stroll, the air feels quiet and serene, and sunrises peek through the branches to greet you each morning. Step inside and discover a thoughtfully designed 4 bedroom, 4 bathroom home with a private office, perfect for modern living. The heart of the home is the kitchen, where quartz countertops, a large island, and abundant cabinetry invite both casual meals and elegant entertaining. Just off the kitchen, the living room showcases a custom entertainment center, electric fireplace, and tray ceilings, creating a warm and inviting gathering space. The first floor offers true convenience, with three spacious bedrooms and a dedicated office. In the primary suite, luxury awaits: dual vanities, a custom tiled shower with built in bench, and a barn style sliding door leading to a custom closet designed for organization and ease. A full laundry room on the main floor keeps everything practical and close at hand. Upstairs, a bonus loft with an additional bedroom and bathroom provides a private retreat for guests, in laws, or teens to spread out and enjoy their own space. Out back, the lifestyle continues. A large screened patio with mounted TV and spa becomes your personal oasis, ideal for evening gatherings or quiet relaxation. The backyard is fully fenced, complete with a separate dog run, so your four legged family members can roam freely and safely. Beyond your front door, Sylvan Lea offers a rare Sarasota lifestyle: peaceful, wooded streets that feel tucked away, yet youre just minutes from local favorites like Big Top Brewing, JRs Old Packinghouse Caf, and Stottlemeyer's Smokehouse. With quick access to I 75, downtown Sarasota, and the white sand beaches of Siesta Key, youll enjoy both convenience and tranquility. At 1763 Sugarberry Trail, every detail has been carefully considered to give you the best of both worlds: the serenity of Old Florida nature with the comfort of modern design. Here, home isnt just where you live, its where your story begins.
Payment Calculator
- Principal & Interest -
- Property Tax $
- Home Insurance $
- HOA Fees $
- Monthly -
Features
Building and Construction
- Builder Model: Ginnie Model
- Builder Name: MI Homes
- Covered Spaces: 0.00
- Exterior Features: Dog Run, Sliding Doors
- Fencing: Board, Fenced, Wood
- Flooring: Carpet, Laminate, Tile
- Living Area: 3285.00
- Roof: Shingle
Land Information
- Lot Features: Corner Lot, Sidewalk, Paved
School Information
- High School: Sarasota High
- Middle School: McIntosh Middle
- School Elementary: Tatum Ridge Elementary
Garage and Parking
- Garage Spaces: 3.00
- Open Parking Spaces: 0.00
Eco-Communities
- Water Source: Public
Utilities
- Carport Spaces: 0.00
- Cooling: Central Air
- Heating: Central
- Pets Allowed: Yes
- Sewer: Public Sewer
- Utilities: Electricity Connected
Finance and Tax Information
- Home Owners Association Fee: 600.00
- Insurance Expense: 0.00
- Net Operating Income: 0.00
- Other Expense: 0.00
- Tax Year: 2024
Other Features
- Appliances: Dishwasher, Disposal, Dryer, Microwave, Range, Refrigerator, Washer
- Association Name: Adam Cromie
- Country: US
- Interior Features: Ceiling Fans(s), Eat-in Kitchen, High Ceilings, Kitchen/Family Room Combo, Open Floorplan, Primary Bedroom Main Floor, Stone Counters
- Legal Description: LOT 6, BLK E, SYLVAN LEA
- Levels: Two
- Area Major: 34240 - Sarasota
- Occupant Type: Owner
- Parcel Number: 0236050057
- Zoning Code: RSF1
Similar Properties
Nearby Subdivisions
Alcove
Artistry Ph 1e
Artistry Ph 2a
Artistry Ph 2b
Artistry Ph 2c 2d
Artistry Ph 3a
Artistry Ph 3b
Artistry Sarasota
Avanti/waterside
Avantiwaterside
Barton Farms
Barton Farms Laurel Lakes
Barton Farms, Laurel Lakes
Barton Farmslaurel Lakes
Bay Landing
Belair Estates
Bern Creek Ranches
Bungalow Walk Lakewood Ranch N
Car Collective
Emerald Landing At Waterside
Founders Club
Fox Creek Acres
Hammocks
Hampton Lakes
Hidden Crk Ph 2
Hidden River Rep
Lakehouse Cove At Waterside
Lakehouse Cove/waterside Ph 1
Lakehouse Cove/waterside Ph 3
Lakehouse Covewaterside Ph 1
Lakehouse Covewaterside Ph 2
Lakehouse Covewaterside Ph 3
Lakehouse Covewaterside Ph 4
Lakehouse Covewaterside Ph 5
Lakehouse Covewaterside Phs 5
Laurel Meadows
Laurel Oak
Laurel Oak Estates
Laurel Oak Estates Sec 02
Laurel Oak Estates Sec 04
Laurel Oak Estates Sec 11
Lot 43 Shellstone At Waterside
Meadow Walk
Metes Bounds
Monterey At Lakewood Ranch
Myakka Acres Old
None
Not Applicable
Oak Ford Golf Club
Paddocks Central
Paddocks West
Palmer Farms 3rd
Palmer Glen Ph 1
Palmer Lake A Rep
Palmer Reserve
Pine Valley Ranches
Racimo Ranches
Rainbow Ranch Acres
Sarasota
Sarasota Golf Club Colony 2
Sarasota Golf Club Colony 4
Shadowood
Shellstone At Waterside
Shoreview At Lakewood Ranch Wa
Shoreview/lakewood Ranch Water
Shoreviewlakewood Ranch Water
Shoreviewlakewood Ranch Waters
Sylvan Lea
Tatum Ridge
Vilano Ph 1
Villages/pine Tree Spruce Pine
Villagespine Tree Spruce Pine
Villanova Colonnade Condo
Walden Pond
Wild Blue
Wild Blue Phase I
Wild Blue At Waterside
Wild Blue At Waterside Phase 1
Wild Blue At Waterside Phase 2
Wild Blue/waterside Ph 2a
Wild Bluewaterside Ph 1
Wild Bluewaterside Ph 2a
Windward At Lakewood Ranch Pha
Windwardlakewood Ra Ncii Ph I
Windwardlakewood Ranch Ph 1
Worthington Ph 1
Worthington Ph 2
Worthingtonph 1

- One Click Broker
- 800.557.8193
- Toll Free: 800.557.8193
- billing@brokeridxsites.com



