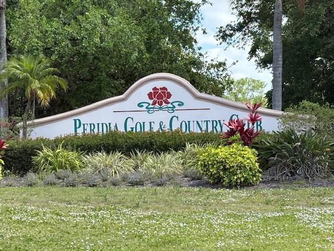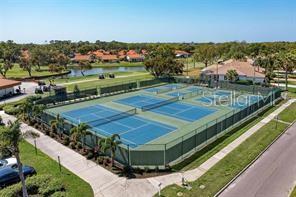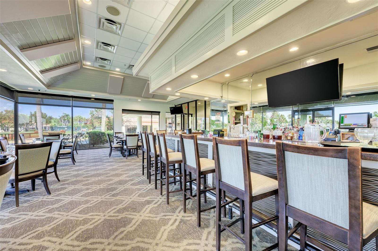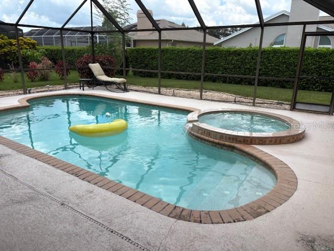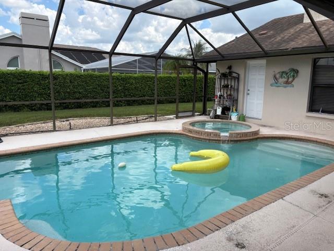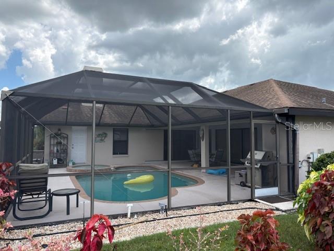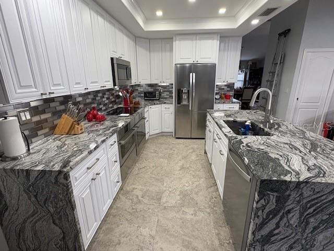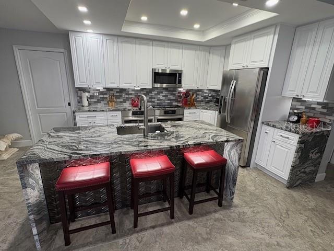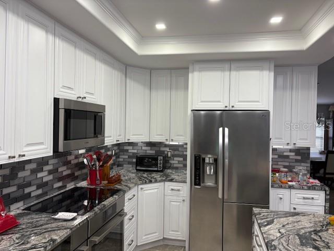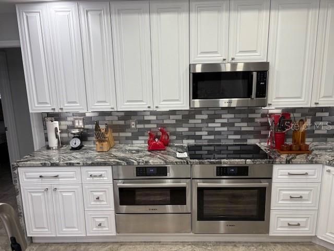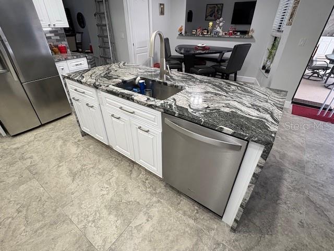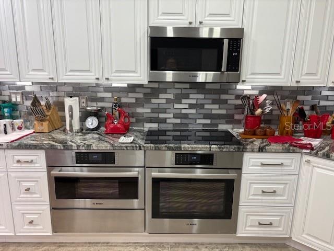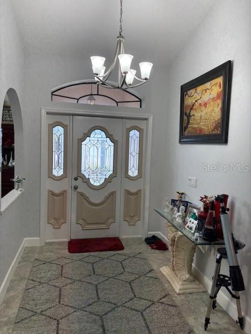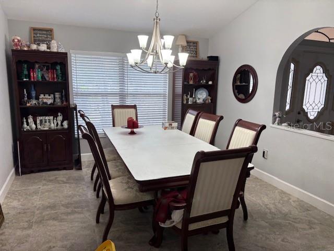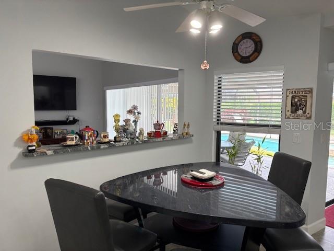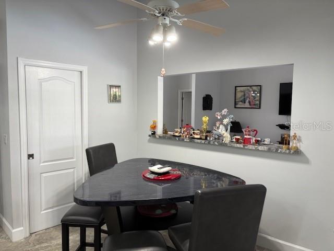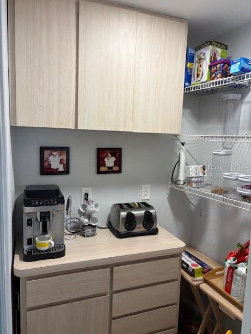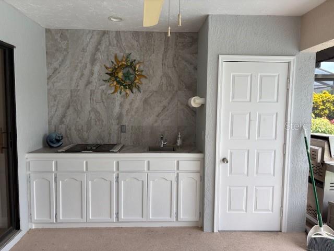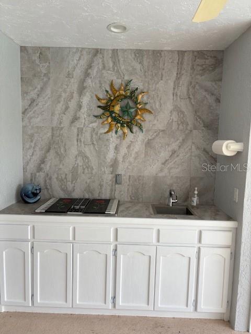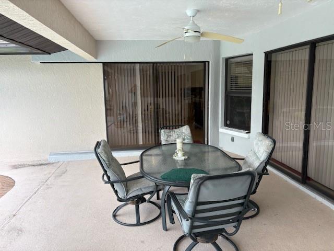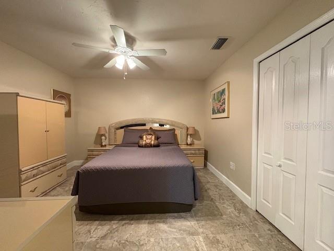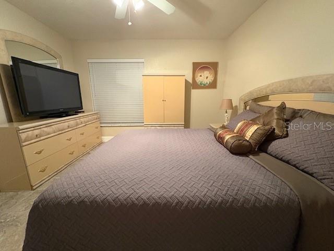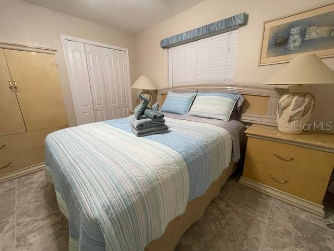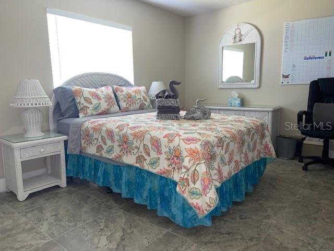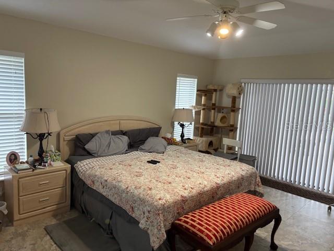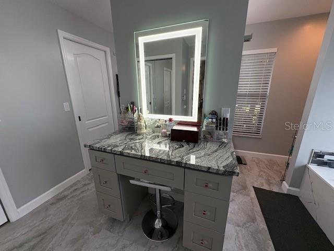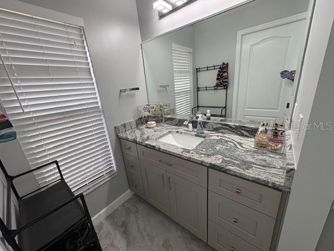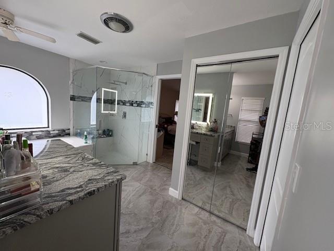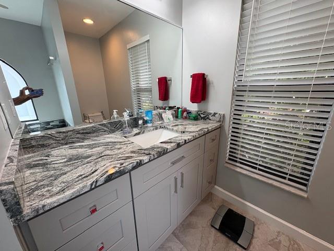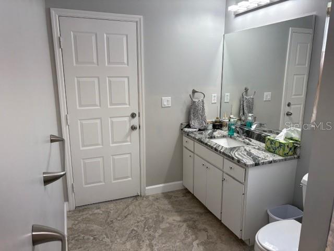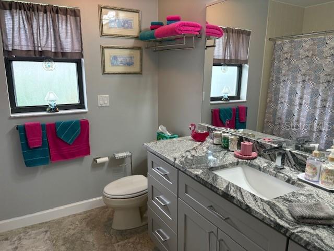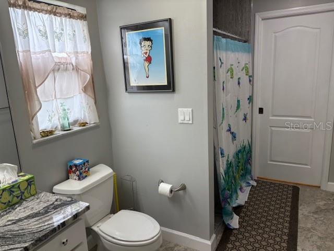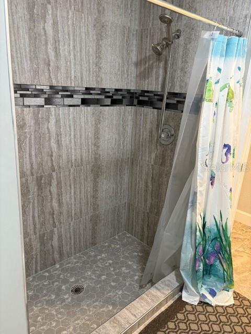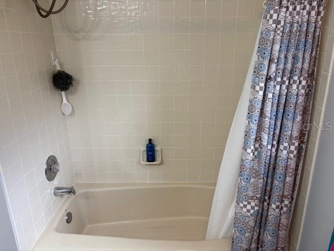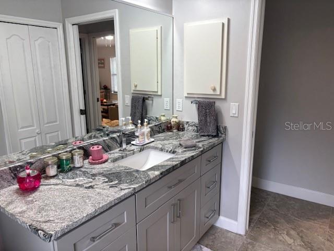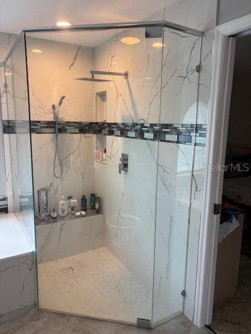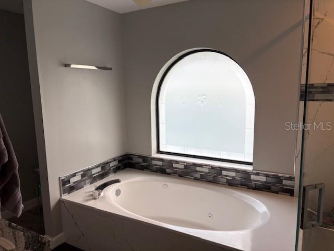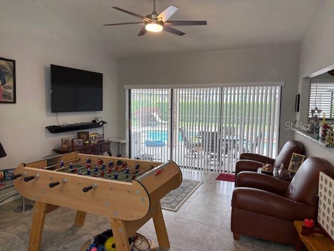4219 Presidential Avenue Circle E, BRADENTON, FL 34203
Active
Property Photos
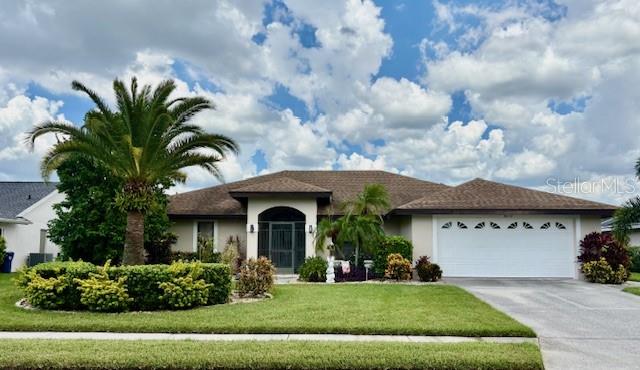
Would you like to sell your home before you purchase this one?
Priced at Only: $578,000
For more Information Call:
Address: 4219 Presidential Avenue Circle E, BRADENTON, FL 34203
Property Location and Similar Properties
- MLS#: A4662523 ( Residential )
- Street Address: 4219 Presidential Avenue Circle E
- Viewed: 129
- Price: $578,000
- Price sqft: $162
- Waterfront: No
- Year Built: 1991
- Bldg sqft: 3572
- Bedrooms: 4
- Total Baths: 3
- Full Baths: 3
- Garage / Parking Spaces: 2
- Days On Market: 162
- Additional Information
- Geolocation: 27.452 / -82.5094
- County: MANATEE
- City: BRADENTON
- Zipcode: 34203
- Subdivision: Peridia
- Elementary School: William H. Bashaw
- Middle School: Braden River
- High School: Braden River
- Provided by: SPECIALIZED REAL ESTATE LLC
- Contact: Otto Hajek
- 941-966-6836

- DMCA Notice
-
DescriptionREDUCED** BEST DEAL IN PERIDIA**BEAUTIFULLY REMODELED HUGE 4 BR/3BA home with 20" floor tiles throughout, A TRUE Gourmet kitchen with 42" cabinets with easy glide drawers, beautiful level 4 granite with waterfall sides, high end Bosch appliances including induction touch (no knobs) stove top, touch convection oven, touch steamer oven and warmer drawer. Recessed and counter lighting. Walk in pantry with cabinets and shelves. You can eat at the huge island, the dining area or formal dining room. The fourth bedroom is located at the rear of the home and has its own entrance and bathroom, perfect for an in law suite. Beautiful stone, wood burning fireplace(never used), The master bathroom has dual sinks, walk in shower, 2 walk in closets, an additional built in closet, and a jacuzzi tub with separate water heater. The homes ideal layout is spacious with lots of privacy for everyone. Inside laundry equipped with new extra deep sink and granite top. Included newer LG washer and dryer. The pool and hot tub in the very private back yard have been resurfaced about 5 years ago. **BRAND NEW AC! **Beautifully renovated outdoor lanai kitchen. Living in resort style Peridia Golf & Country Club features an 18 hole executive golf course, tennis courts, pickleball courts, a Pro Shop, clubhouse, restaurant, pool with a Tiki bar. Also includes exclusive access to members only activities, mah jongg, card games, book clubs, water aerobics, holiday parties, and more. Conveniently located near UTC Mall, dining, SRQ airport, hospitals, and world renown Siesta Key beach. Call for a private showing!
Payment Calculator
- Principal & Interest -
- Property Tax $
- Home Insurance $
- HOA Fees $
- Monthly -
Features
Building and Construction
- Covered Spaces: 0.00
- Exterior Features: Outdoor Grill, Outdoor Kitchen, Sidewalk, Sliding Doors
- Flooring: Ceramic Tile
- Living Area: 2681.00
- Roof: Shingle
School Information
- High School: Braden River High
- Middle School: Braden River Middle
- School Elementary: William H. Bashaw Elementary
Garage and Parking
- Garage Spaces: 2.00
- Open Parking Spaces: 0.00
Eco-Communities
- Pool Features: Gunite, In Ground, Screen Enclosure
- Water Source: Public
Utilities
- Carport Spaces: 0.00
- Cooling: Central Air
- Heating: Central, Electric, Heat Pump
- Pets Allowed: Cats OK, Dogs OK
- Sewer: Public Sewer
- Utilities: Cable Connected, Electricity Connected, Sewer Connected, Water Connected
Amenities
- Association Amenities: Clubhouse, Golf Course, Pickleball Court(s), Tennis Court(s)
Finance and Tax Information
- Home Owners Association Fee Includes: Pool, Escrow Reserves Fund, Internet, Management
- Home Owners Association Fee: 938.00
- Insurance Expense: 0.00
- Net Operating Income: 0.00
- Other Expense: 0.00
- Tax Year: 2024
Other Features
- Appliances: Convection Oven, Cooktop, Dishwasher, Disposal, Dryer, Microwave, Refrigerator, Washer
- Association Name: NANCY PLOGER
- Country: US
- Interior Features: Cathedral Ceiling(s), Ceiling Fans(s), Eat-in Kitchen, High Ceilings, Kitchen/Family Room Combo, Solid Surface Counters, Solid Wood Cabinets, Split Bedroom, Stone Counters, Thermostat, Vaulted Ceiling(s), Walk-In Closet(s), Window Treatments
- Legal Description: LOT 32 PERIDIA UNIT THREE PI#16980.0970/9
- Levels: One
- Area Major: 34203 - Bradenton/Braden River/Lakewood Rch
- Occupant Type: Owner
- Parcel Number: 1698009709
- Possession: Close Of Escrow
- Views: 129
- Zoning Code: PDR
Nearby Subdivisions
1767901; Moss Creek Ph Ii Subp
Arbor Reserve
Barrington Ridge Ph 1b
Braden Crossings Ph 1a
Braden Crossings Ph 1b
Briarwood
Candlewood
Creekwood Ph One Subphase I
Crossing Creek Village Ph I
Dude Ranch Acres
Fairfax Ph Two
Fairfield
Fairmont Park
Fairway Trace At Peridia I
Garden Lakes Estates Ph 6
Garden Lakes Estates Ph 7a
Garden Lakes Village Sec 3
Garden Lakes Villas Sec 3
Gateway East
Groveland
Hammock Place Ii
Harborage On Braden River Ph I
Heights Ph I Subph Ia Ib Ph
Heights Ph Ii Subph A C Ph I
Heights Ph Ii Subph A & C & Ph
Heights Ph Ii Subph B
Lionshead Ph I
Mandalay Ph Ii
Marineland
Marshalls Landing
Moss Creek
Moss Creek Ph I
Moss Creek Ph Ii Subph A
Mrs P Marvins
None
Oak Terrace
Oak Terrace Subdivision
Peridia
Peridia Golf And Country Club
Peridia Homeowners Association
Peridia Isle
Plantation Oaks
Pride Park
Pride Park Area
Prospect Point
Regal Oaks
Ridge At Crossing Creek Ph I
Ridge At Crossing Creek Ph Ii
River Landings Bluffs Ph I
River Place
Rivers Edge
Sabal Harbour Ph Iv
Sabal Harbour Ph V
Sabal Harbour Ph Vi
Sarasota Ranch Estates
Silverlake
Sterling Lake
Sunniland
Tailfeather Way At Tara
Tara Golf And Country Club
Tara Ph 1
Tara Ph I
Tara Ph Ii Subphase B
Tara Ph Iii Subphase F
Tara Ph Iii Subphase G
Tara Ph Iii Supphase B
Tara Villas Of Twelve Oaks
The Plantations At Tara Golf
Villas At Tara
Willow Glen Section 2
Wingspan Way At Tara
Winter Gardens
Winter Gardens 4th 5th

- One Click Broker
- 800.557.8193
- Toll Free: 800.557.8193
- billing@brokeridxsites.com



