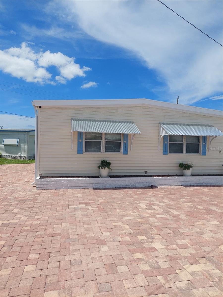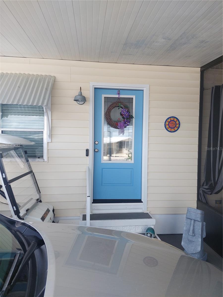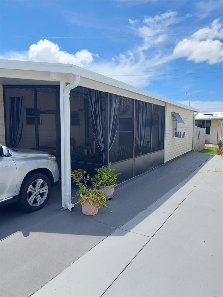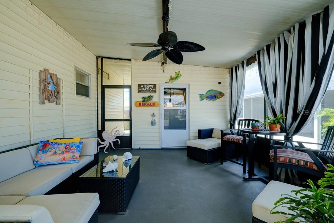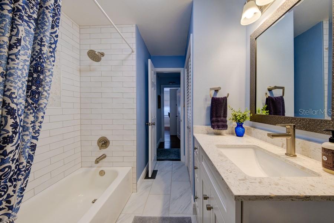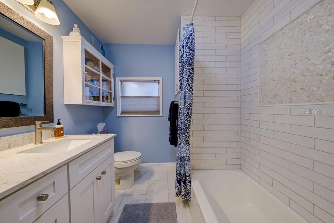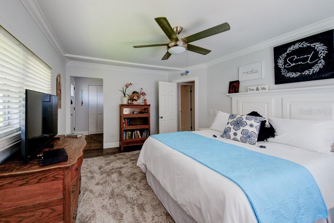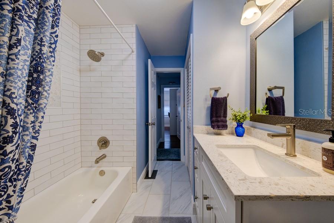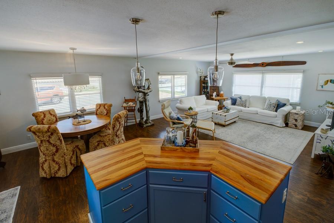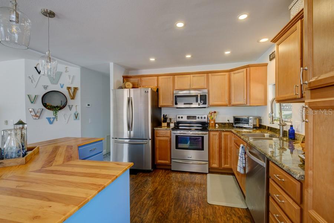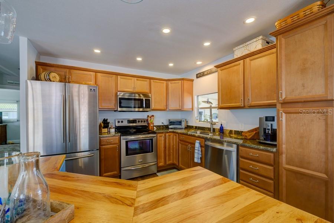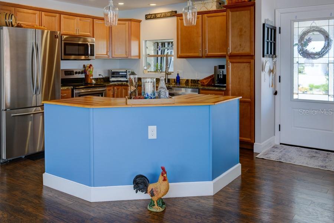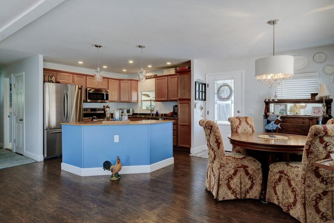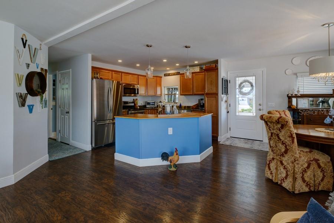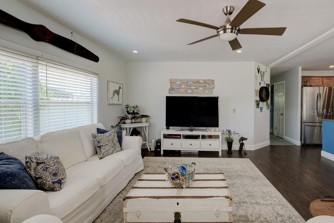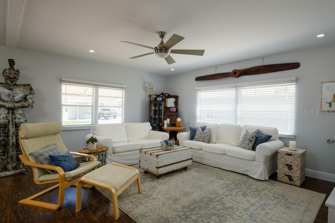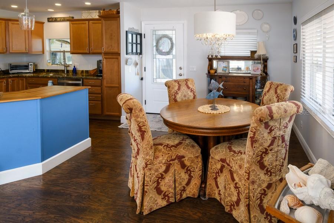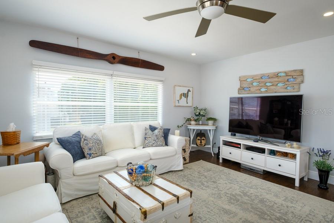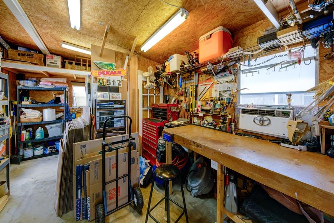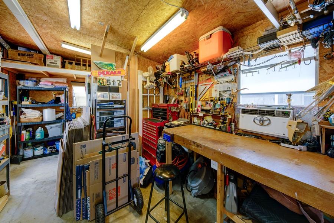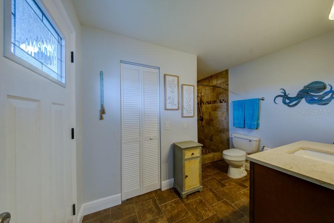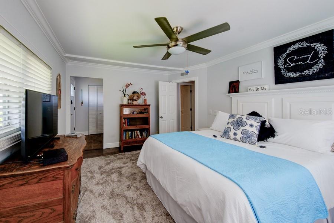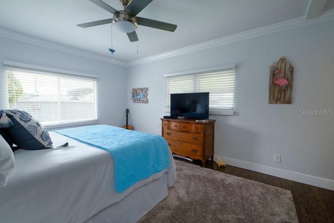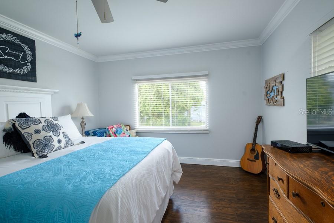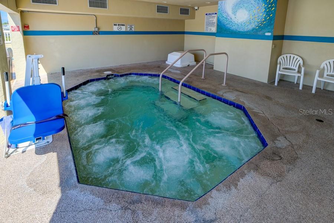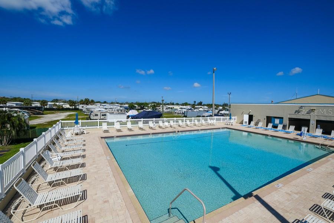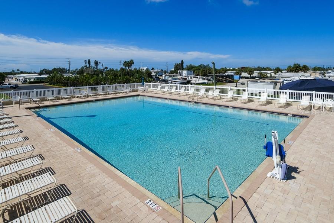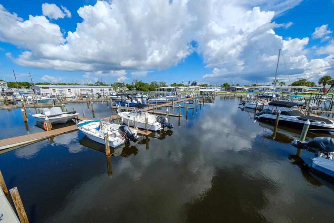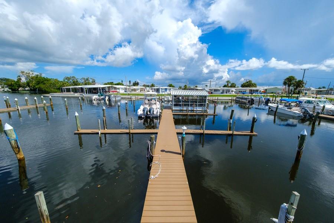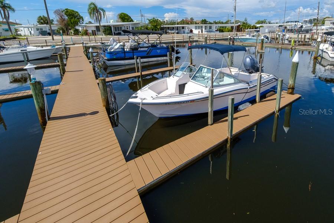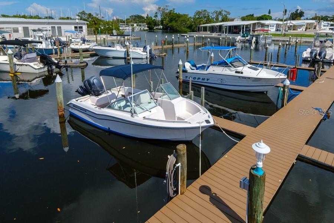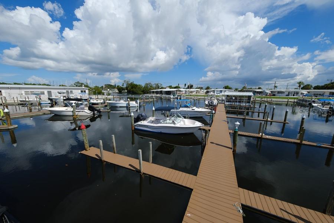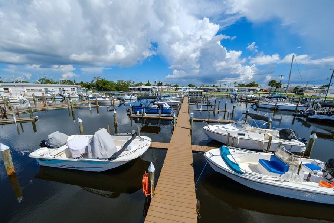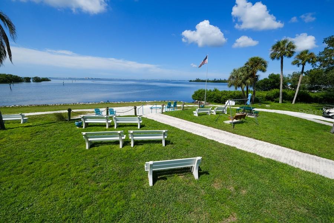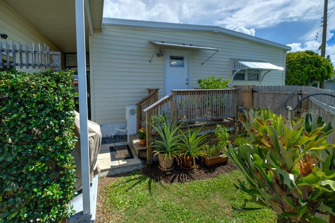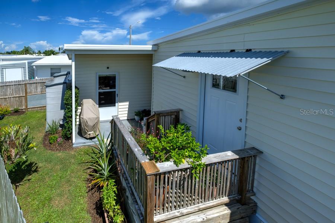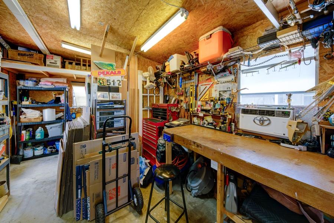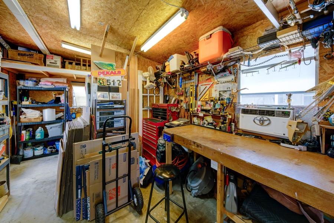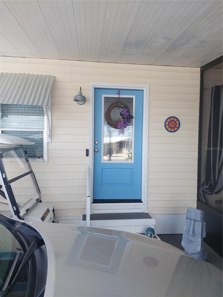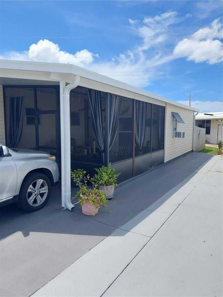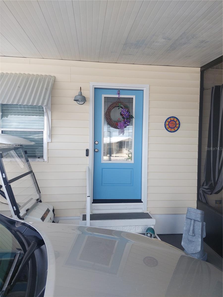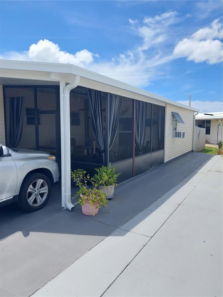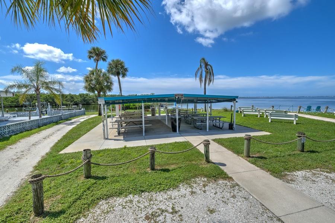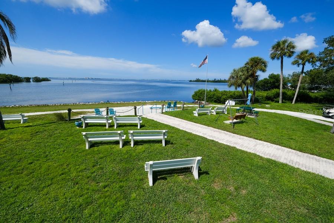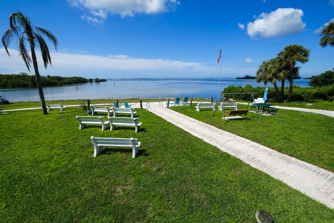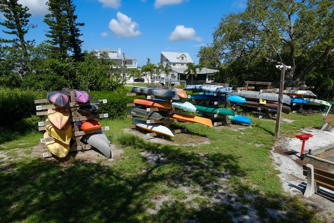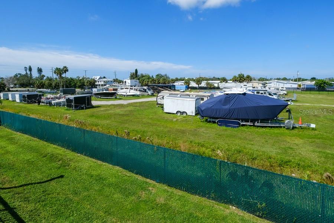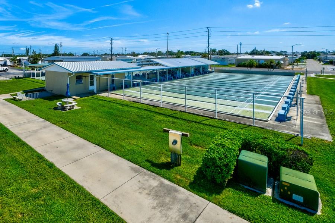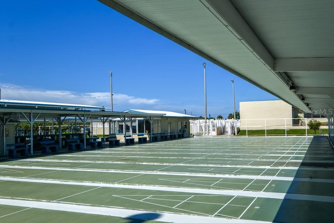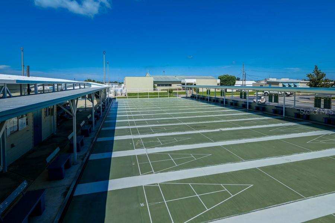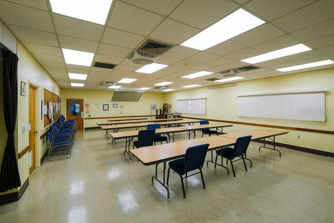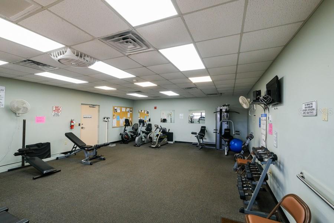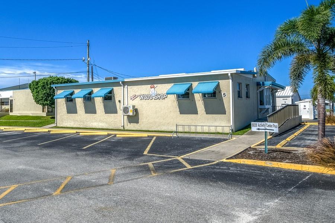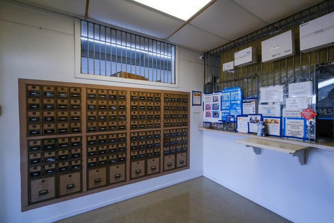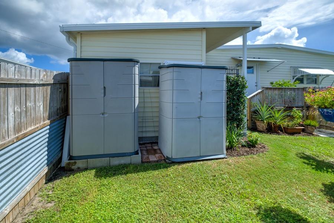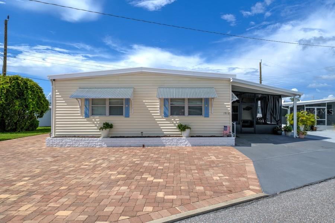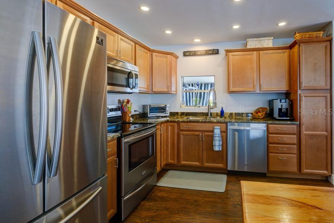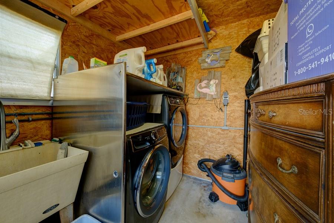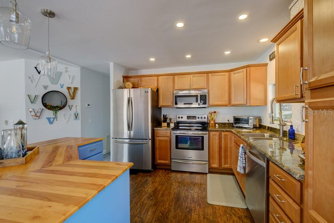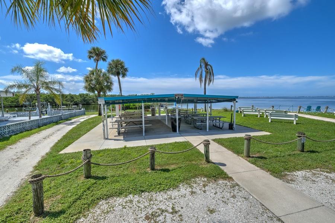1916 Illinois Avenue, BRADENTON, FL 34207
Active
Property Photos
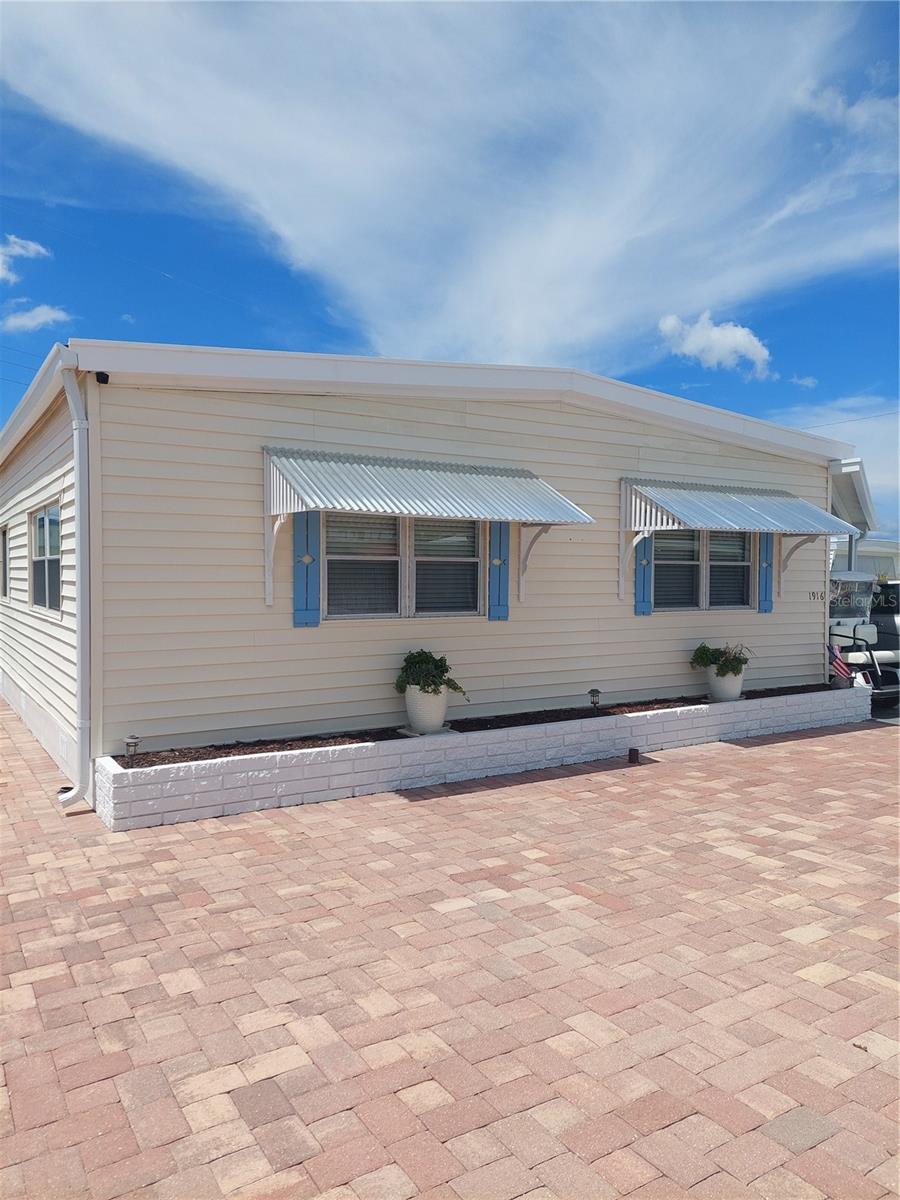
Would you like to sell your home before you purchase this one?
Priced at Only: $267,517
For more Information Call:
Address: 1916 Illinois Avenue, BRADENTON, FL 34207
Property Location and Similar Properties
Adult Community
- MLS#: A4662475 ( Residential )
- Street Address: 1916 Illinois Avenue
- Viewed: 156
- Price: $267,517
- Price sqft: $239
- Waterfront: Yes
- Wateraccess: Yes
- Waterfront Type: Bay/Harbor
- Year Built: 1981
- Bldg sqft: 1120
- Bedrooms: 2
- Total Baths: 2
- Full Baths: 2
- Days On Market: 161
- Additional Information
- Geolocation: 27.4208 / -82.5815
- County: MANATEE
- City: BRADENTON
- Zipcode: 34207
- Subdivision: Trailer Estates
- Elementary School: Bayshore
- Middle School: W.D. Sugg
- High School: Bayshore
- Provided by: KELLER WILLIAMS ON THE WATER S
- Contact: Gerald Cunningham
- 941-803-7522

- DMCA Notice
-
Description"'short stories"'.."" The ESTATES ""...trailer estates is like CLUB MED Resort ...so much to do...Friends ..Neighbors all say " hello".. bicycle ..golf cart ..walking to stay healthy ...all daily life ...You have your boat ..2 blocks away.. skipper out to the bay ..fishing and fun"...extra parking for your cruiser all on a DOUBLE LOT!!!! Mint condition ..Seller is former builder ..detail is important ..Move right in and enjoy this beautifully updated home in a very active 55+ marina community. Many improvements including a complete bath remodel, encapsulated crawl space, new ductwork, insulated shop, fenced yard and many more. Ample parking spaces. Open floor plan. Large screened patio is perfect for entertaining and enjoying quiet evenings. Enjoy the large community pool, hot tub, fitness center, wood shop. Pickleball, shuffleboard, kayaking, bocce ball, dancing and more. Boaters have direct access to Sarasota Bay and boat slips and can be rented based on availability. Plenty of room to add a garage or carport. Golf cart community. Take your golf cart and watch the sunset at the beach area or watch manatees at the marina. Only 10 minutes from Sarasota/Bradenton International Airport as well as close to restaurants, shopping, cultural events in Sarasota/Bradenton. Trailer Estates is a Special Park and Recreational District governed under Chapter 418, Florida Statutes. Residents own their land so no lot rent, CDD fees. The annual park tax covers cable, high speed internet, trash pickup, fire and rescue services as well as all the wonderful amenities. Pet restriction. Resident must provide proof there is a need for an Emotional Support Animal.
Payment Calculator
- Principal & Interest -
- Property Tax $
- Home Insurance $
- HOA Fees $
- Monthly -
Features
Building and Construction
- Covered Spaces: 0.00
- Exterior Features: Awning(s), Sidewalk, Storage
- Flooring: Laminate
- Living Area: 1120.00
- Roof: Metal
School Information
- High School: Bayshore High
- Middle School: W.D. Sugg Middle
- School Elementary: Bayshore Elementary
Garage and Parking
- Garage Spaces: 0.00
- Open Parking Spaces: 0.00
- Parking Features: Driveway, Golf Cart Parking
Eco-Communities
- Water Source: Public
Utilities
- Carport Spaces: 0.00
- Cooling: Central Air
- Heating: Electric
- Pets Allowed: Yes
- Sewer: Public Sewer
- Utilities: Cable Connected, Electricity Connected
Amenities
- Association Amenities: Clubhouse, Fitness Center, Pickleball Court(s), Pool, Recreation Facilities, Shuffleboard Court
Finance and Tax Information
- Home Owners Association Fee Includes: Cable TV, Pool, Internet, Management, Recreational Facilities, Trash
- Home Owners Association Fee: 2518.04
- Insurance Expense: 0.00
- Net Operating Income: 0.00
- Other Expense: 0.00
- Tax Year: 2024
Other Features
- Appliances: Dishwasher, Range, Refrigerator
- Association Name: T.J. MILLER
- Association Phone: 941-7567177
- Country: US
- Interior Features: Living Room/Dining Room Combo, Open Floorplan
- Legal Description: LOTS 33, 35 LESS O.R. 1591 PG 4204 DESC AS: THE EAST 10 FT THEREOF, BLK 32 TRAILER ESTATES PI#64181.0005/9
- Levels: One
- Area Major: 34207 - Bradenton/Fifty Seventh Avenue
- Occupant Type: Owner
- Parcel Number: 6418100059
- Views: 156
- Zoning Code: RSMH6
Similar Properties
Nearby Subdivisions

- One Click Broker
- 800.557.8193
- Toll Free: 800.557.8193
- billing@brokeridxsites.com



