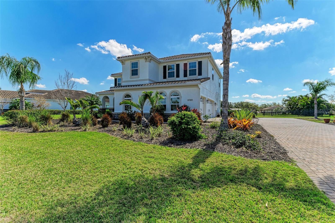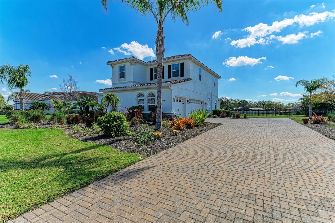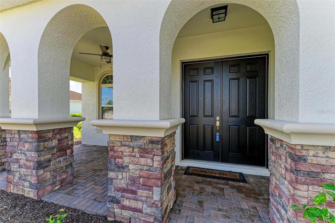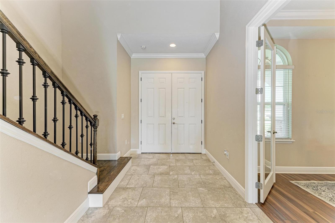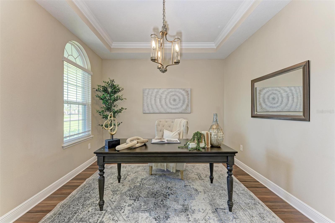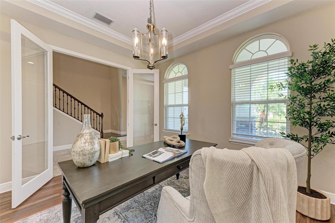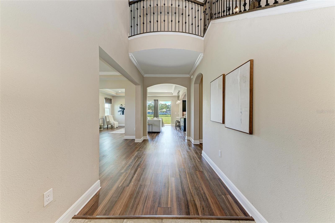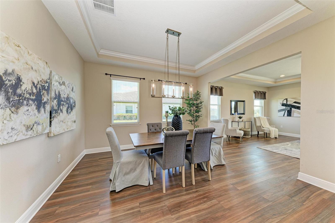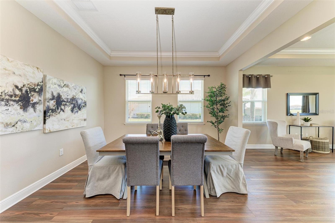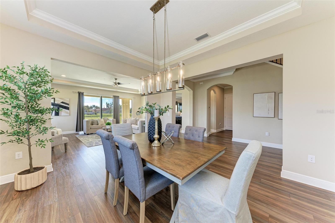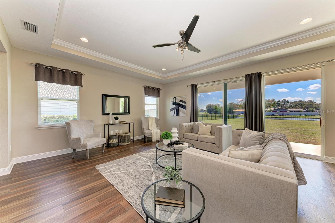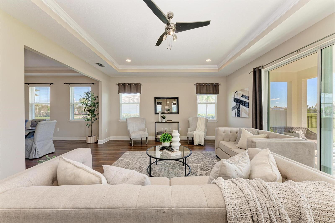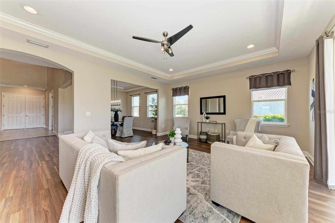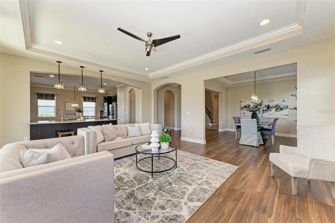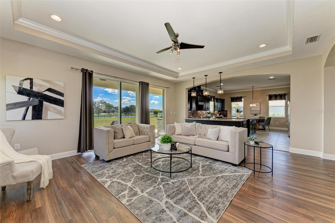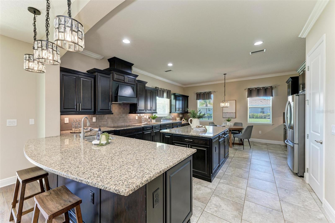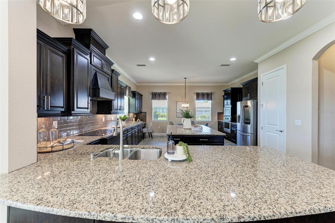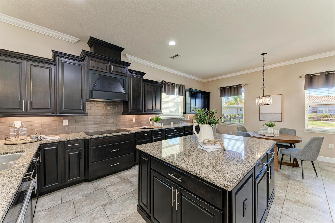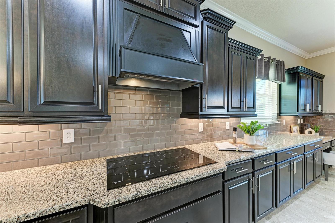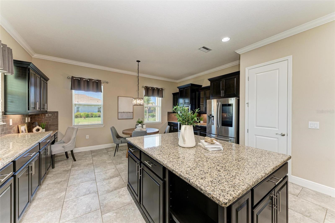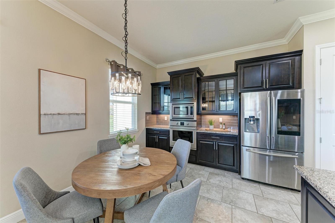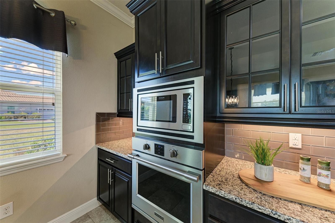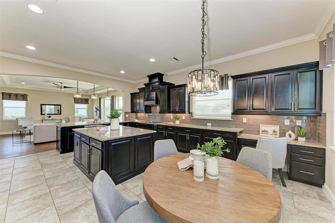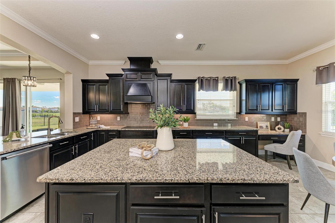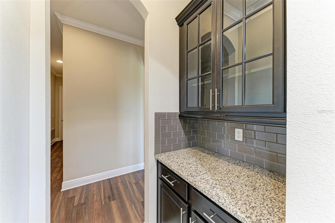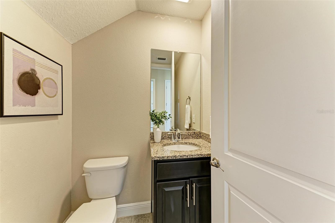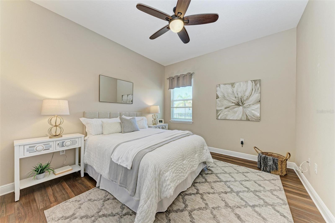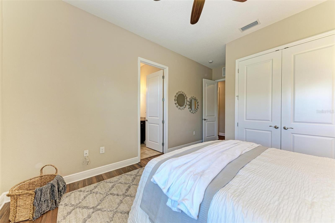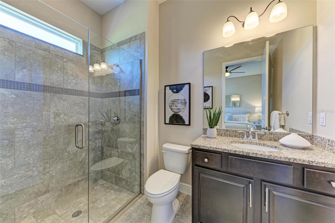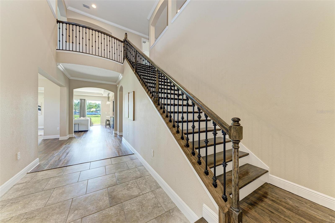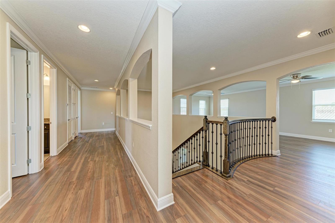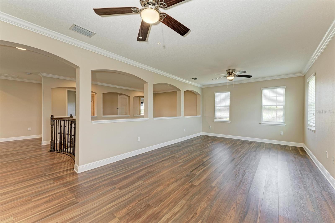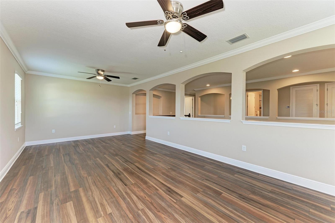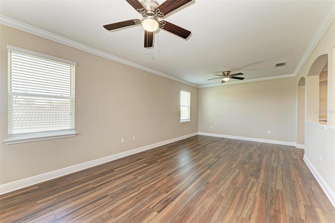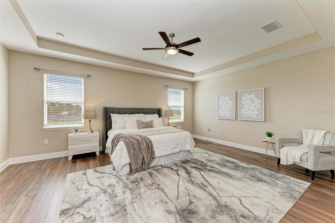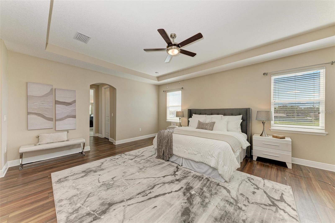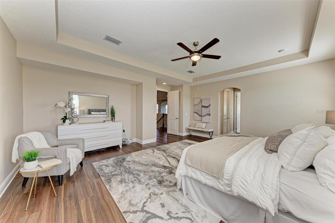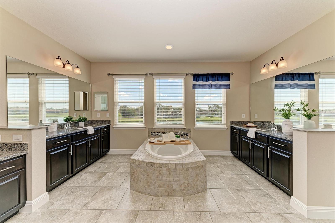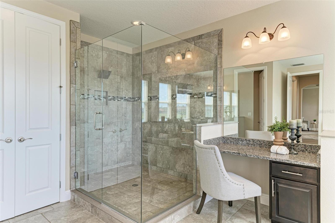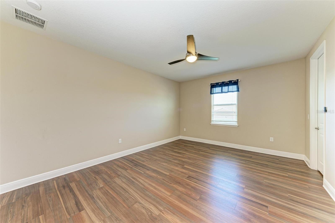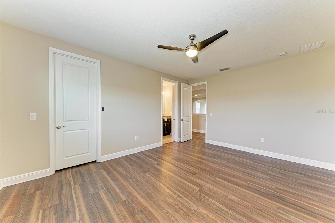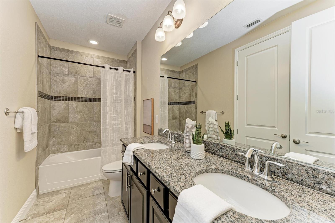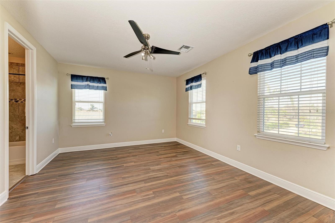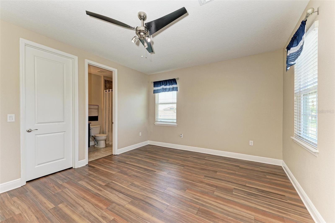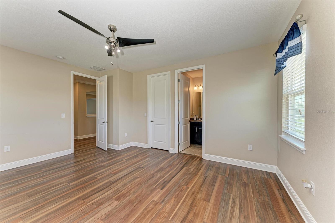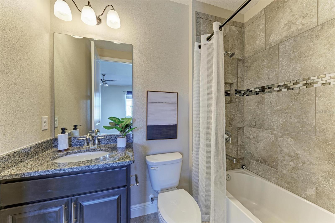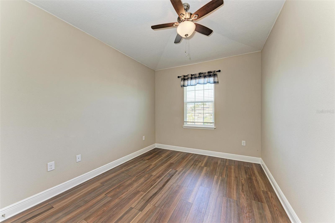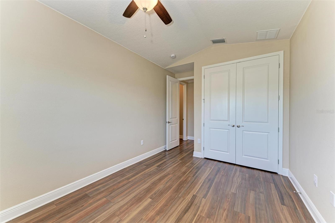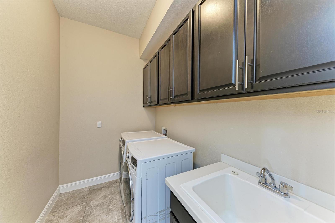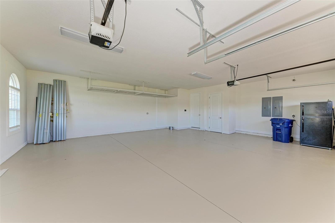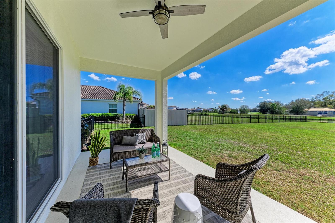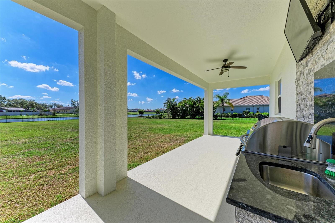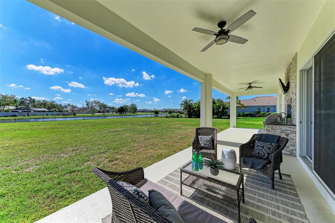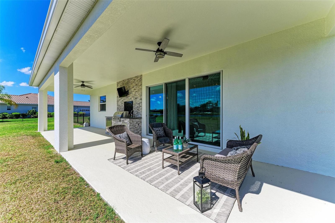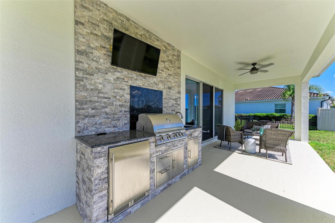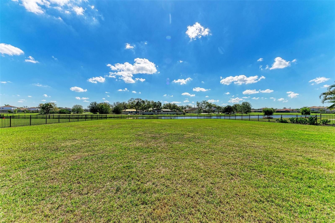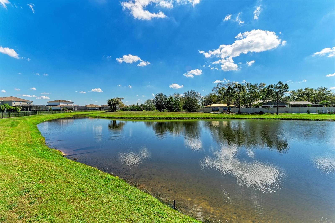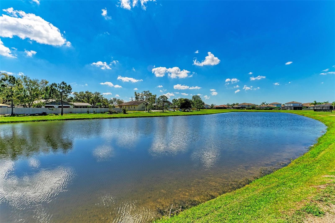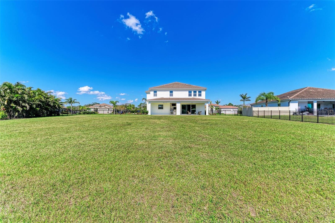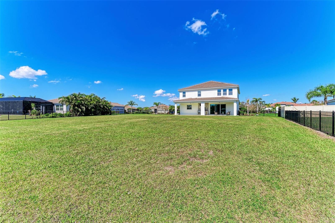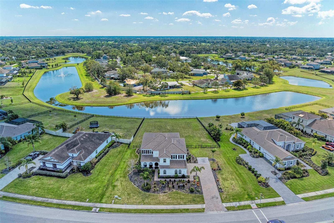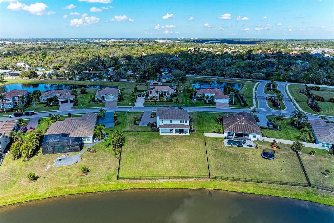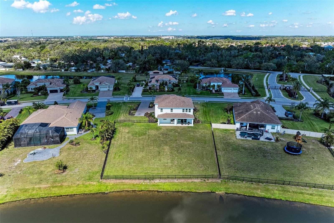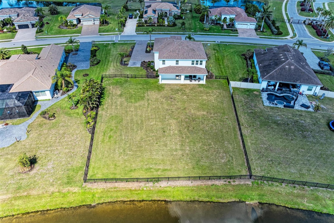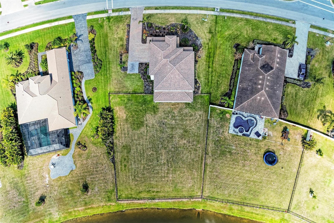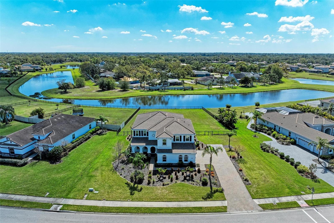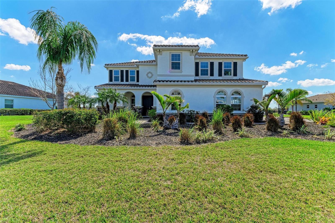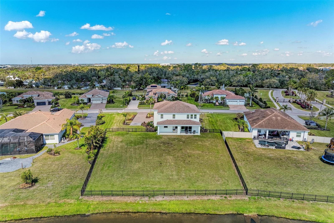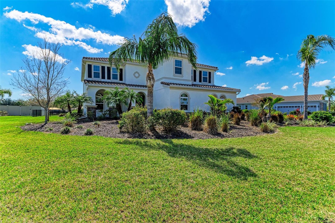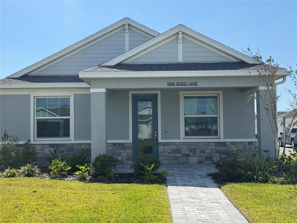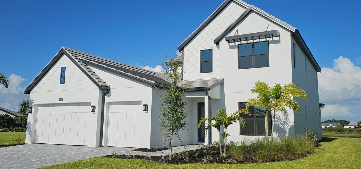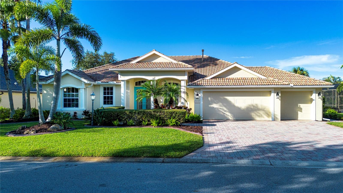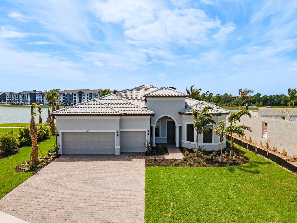4789 Vasca Drive, SARASOTA, FL 34240
Property Photos
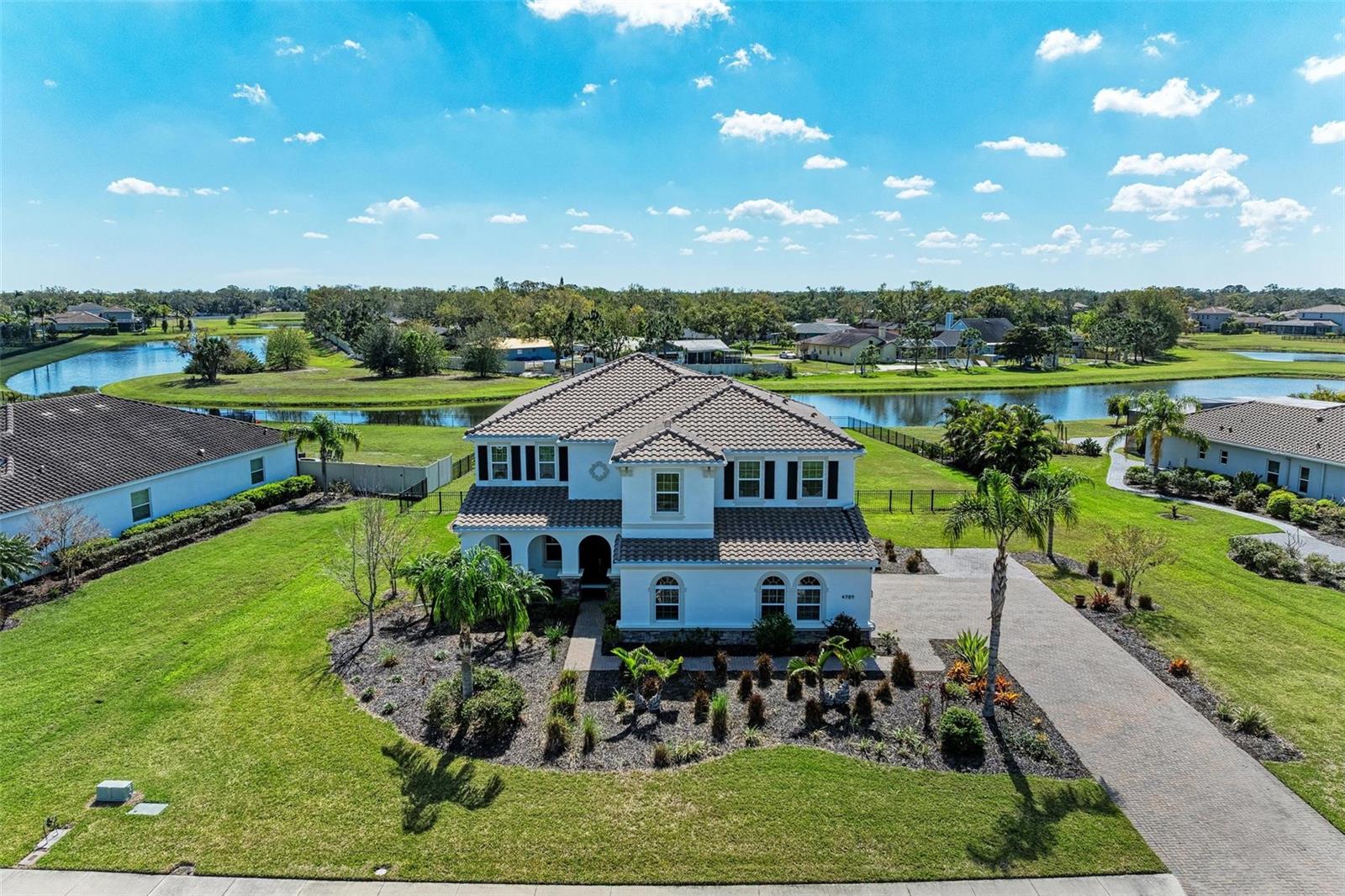
Would you like to sell your home before you purchase this one?
Priced at Only: $6,200
For more Information Call:
Address: 4789 Vasca Drive, SARASOTA, FL 34240
Property Location and Similar Properties
- MLS#: A4662428 ( Residential Lease )
- Street Address: 4789 Vasca Drive
- Viewed: 7
- Price: $6,200
- Price sqft: $1
- Waterfront: Yes
- Wateraccess: Yes
- Waterfront Type: Pond
- Year Built: 2017
- Bldg sqft: 6064
- Bedrooms: 5
- Total Baths: 5
- Full Baths: 4
- 1/2 Baths: 1
- Garage / Parking Spaces: 3
- Days On Market: 15
- Additional Information
- Geolocation: 27.317 / -82.4237
- County: SARASOTA
- City: SARASOTA
- Zipcode: 34240
- Subdivision: Vilano Ph 1
- Elementary School: Tatum Ridge
- Middle School: McIntosh
- High School: Sarasota
- Provided by: BETTER HOMES AND GARDENS REAL ESTATE ATCHLEY PROPE
- Contact: Alan Atchley
- 941-556-9100

- DMCA Notice
-
Descriptionbedroom, 4.5 bathroom residence boasts 4,420 spacious square feet of luxurious living , offering a perfect blend of elegance, comfort, and superior location. As you enter this magnificent two story home, you are greeted by high ceilings and an expansive layout designed to provide an unparalleled living experience. The home is situated on a generous 1 acre lot, offering breathtaking views overlooking a serene pond. With such a huge back yard, there is an excellent opportunity to create the perfect Oasis with a custom swimming pool and spa, palm trees, sun tanning spaces and so much more. The barrel tile roof and side entry 3 car garage add to the grandeur, while the brick paver driveway and sidewalk enhance the home's curb appeal. The heart of this home is its enormous gourmet kitchen, designed to satisfy even the most discerning chef. It features stainless steel appliances, a smooth cooktop, and a large island perfect for meal preparation. The kitchen also includes a bar with seating and overhead pendant lighting, 42 stepped and staggered designer cabinets with crown molding, below cabinet lighting, a stylish backsplash, and a convenient desk area for organizing grocery lists. The breakfast nook is a cozy spot for casual dining, making it the perfect place to start your day. The primary bedroom is a true retreat, measuring 20 x 19 and featuring double entry doors. The primary bathroom is equally impressive, with separate oversized vanities, a sit down area, and a large walk in shower. Three of the four additional bedrooms are oversized en suites, providing ample space and privacy for family members or guests. The large bonus room offers endless possibilities for entertainment, gaming, or fitness activities, while the utility room is equipped with an upgraded washer, dryer, utility sink, and upper cabinets for additional storage. Outdoor living is a delight with a summer kitchen on the large lanai, perfect for hosting gatherings while enjoying the beautiful backyard and pond views. The home features 5 baseboards throughout, and several main living areas boast stair stepped ceilings with 5 crown molding, adding an extra touch of sophistication. Location is everything, and this home is perfectly positioned to take advantage of all that the area has to offer. You are just a 15 minute drive to the University Town Center mall, a 20 25 minute drive to downtown Sarasota, and approximately 15 minutes to downtown Lakewood Ranch. Enjoy easy access to a variety of restaurants, entertainment options, shopping, medical facilities, and outdoor activities. The world class beaches of Siesta Key are within a 30 35 minute drive, allowing you to indulge in the best of coastal living. This luxurious, spacious home in a highly desirable location is more than just a place to liveit's a lifestyle. Don't miss the opportunity to make this dream home your reality. Contact us today to schedule a private tour and experience the elegance and comfort of Vilano living.
Payment Calculator
- Principal & Interest -
- Property Tax $
- Home Insurance $
- HOA Fees $
- Monthly -
Features
Building and Construction
- Covered Spaces: 0.00
- Exterior Features: Outdoor Kitchen, Sidewalk, Sliding Doors
- Flooring: Tile, Wood
- Living Area: 4420.00
Land Information
- Lot Features: In County, Landscaped, Oversized Lot, Paved
School Information
- High School: Sarasota High
- Middle School: McIntosh Middle
- School Elementary: Tatum Ridge Elementary
Garage and Parking
- Garage Spaces: 3.00
- Open Parking Spaces: 0.00
- Parking Features: Driveway, Garage Door Opener, Garage Faces Side, Oversized
Eco-Communities
- Water Source: Public
Utilities
- Carport Spaces: 0.00
- Cooling: Central Air
- Heating: Central
- Pets Allowed: Breed Restrictions
- Sewer: Public Sewer
- Utilities: BB/HS Internet Available, Cable Available, Electricity Connected, Public, Sewer Connected, Underground Utilities, Water Connected
Finance and Tax Information
- Home Owners Association Fee: 0.00
- Insurance Expense: 0.00
- Net Operating Income: 0.00
- Other Expense: 0.00
Rental Information
- Tenant Pays: Cleaning Fee
Other Features
- Appliances: Built-In Oven, Cooktop, Dishwasher, Disposal, Dryer, Microwave, Range, Refrigerator, Washer
- Association Name: Pinnacle Community Association Mgmt Craig Smith
- Association Phone: 941-444-7090
- Country: US
- Furnished: Unfurnished
- Interior Features: Ceiling Fans(s), Crown Molding, Eat-in Kitchen, High Ceilings, Open Floorplan, PrimaryBedroom Upstairs, Solid Surface Counters, Split Bedroom, Stone Counters, Tray Ceiling(s), Walk-In Closet(s)
- Levels: Two
- Area Major: 34240 - Sarasota
- Occupant Type: Vacant
- Parcel Number: 0236020158
- View: Water
Owner Information
- Owner Pays: Grounds Care, Taxes
Similar Properties
Nearby Subdivisions
Artistry
Artistry Ph 2b
Artistry Ph 2c 2d
Artistry Ph Ia
Avantiwaterside
Barton Farms
Bay Lndg Ph 2a
Bay Lndg Ph 2b
Baytown Square
Emerald Landing At Waterside
Emerald Lndgwaterside
Golf Club Estates
Hammocks
Lakehouse Cove/waterside Phs 5
Lakehouse Covewaterside Ph 5
Lakehouse Covewaterside Phs 5
Landing Ph 1
Laurel Meadows
Montereylakewood Ranch
Palmer Glen Ph 1
Shoreviewlakewood Ranch Water
Sunbeam Acres
Tatum Ridge
The Row Waterside
Vilano Ph 1
Windwardlakewood Ranch Ph 1
Windwardlakewood Ranch Rep

- One Click Broker
- 800.557.8193
- Toll Free: 800.557.8193
- billing@brokeridxsites.com



