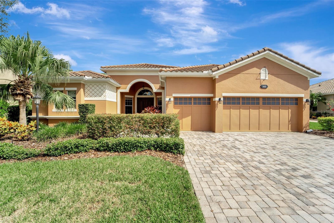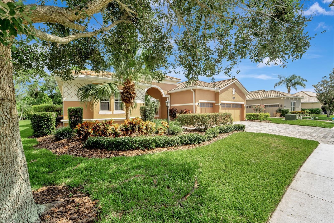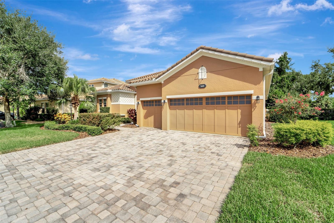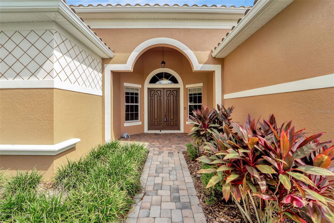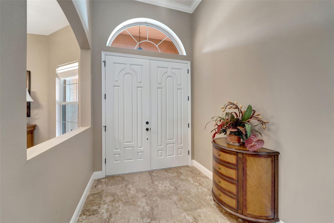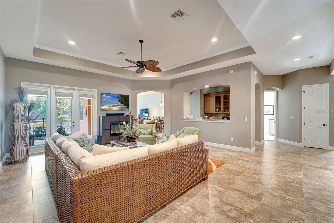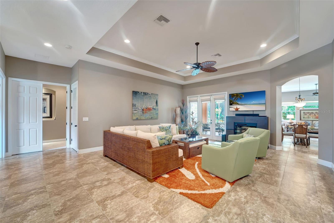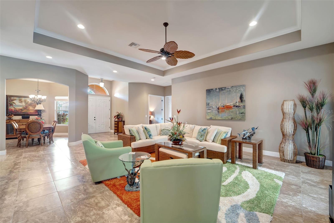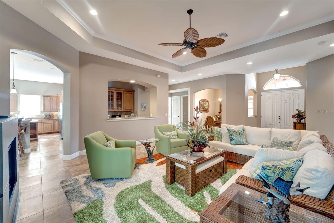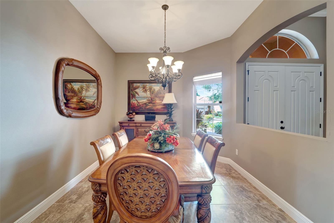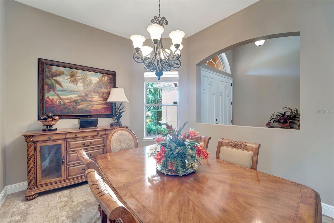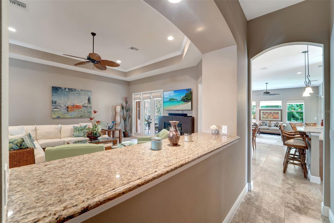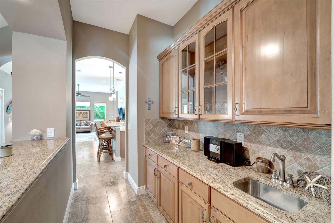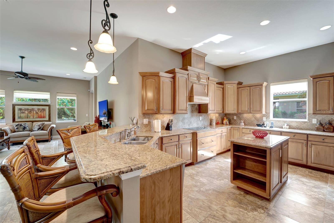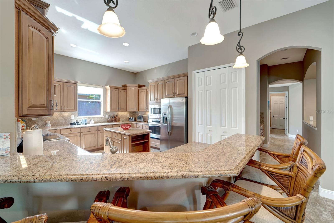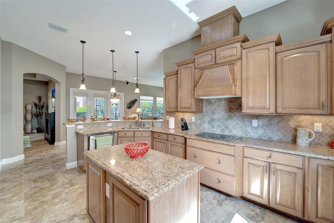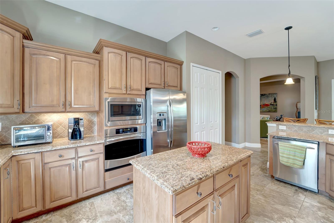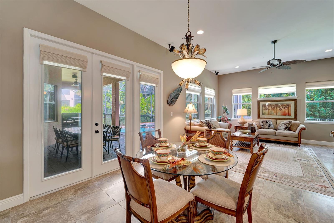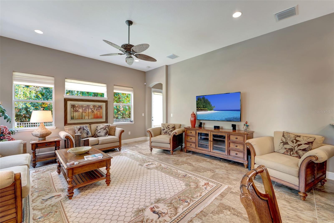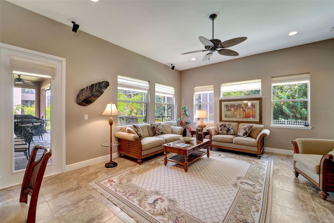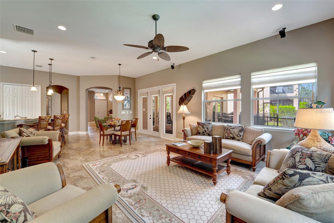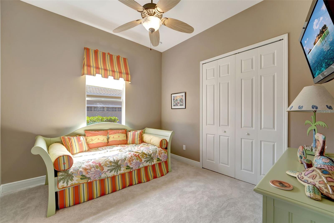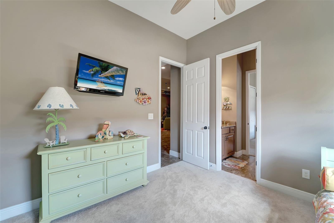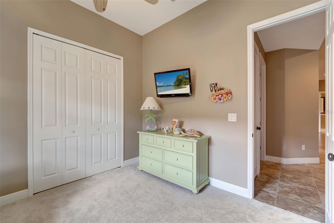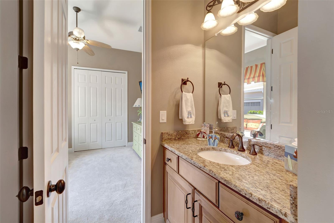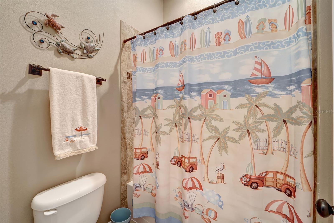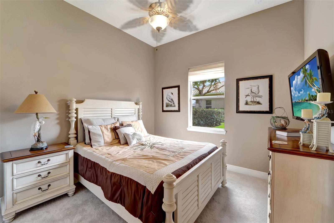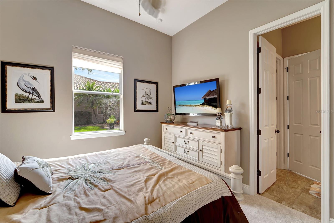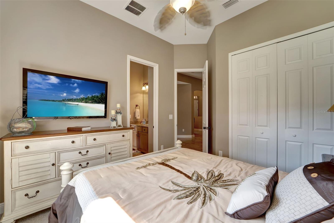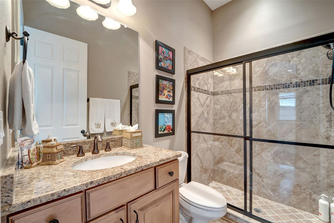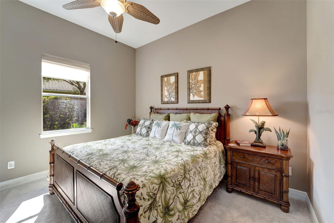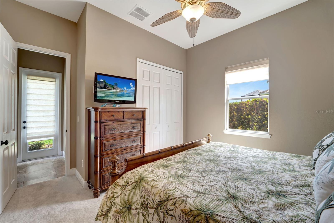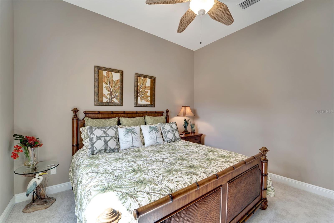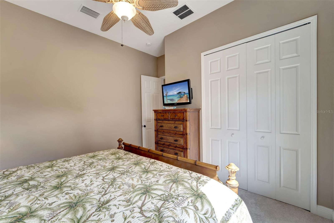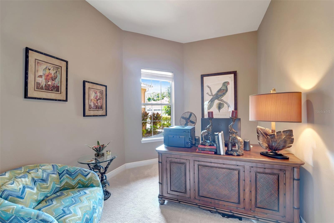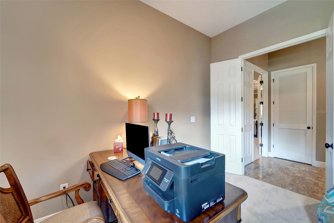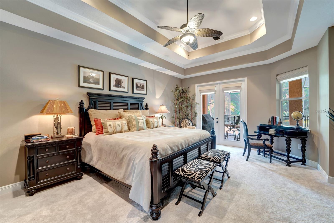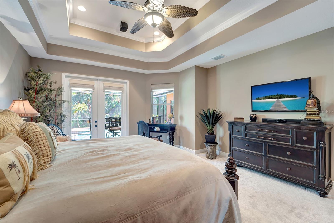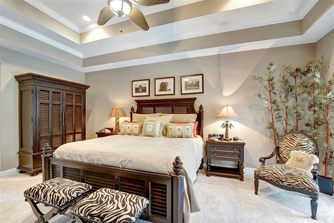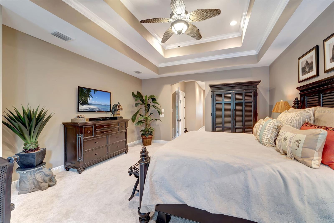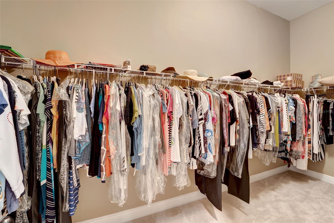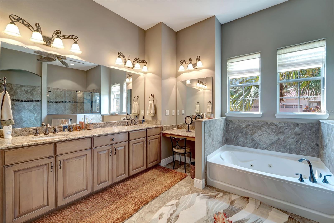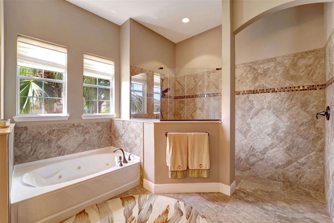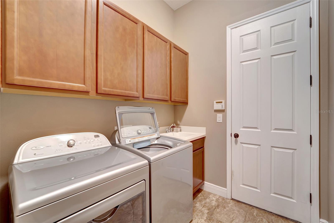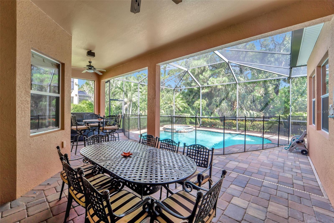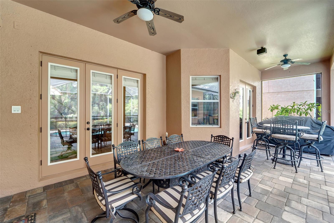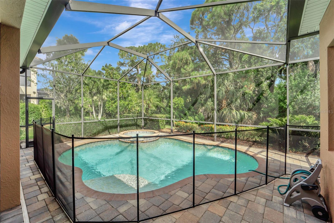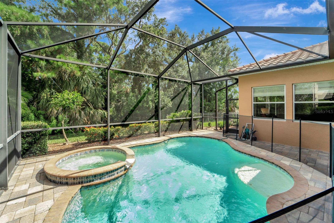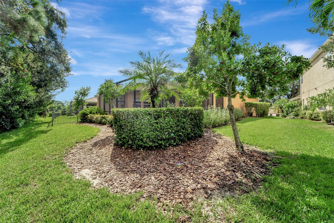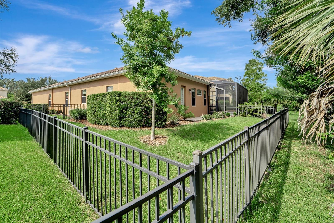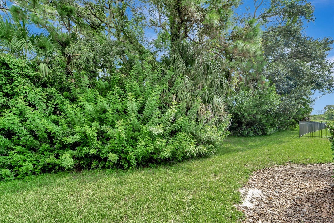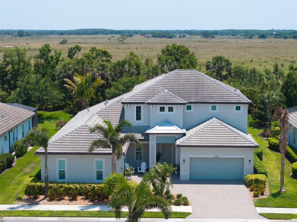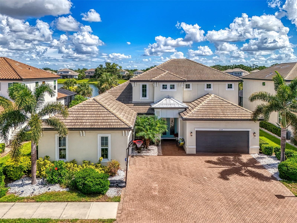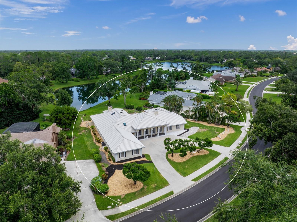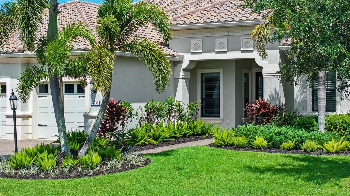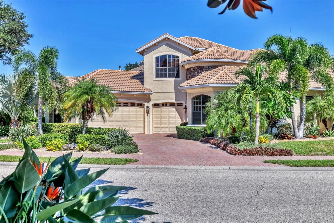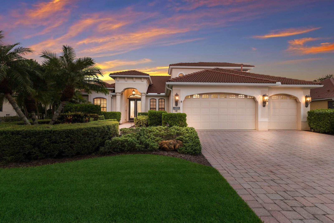5600 Rock Dove Drive, SARASOTA, FL 34241
Property Photos
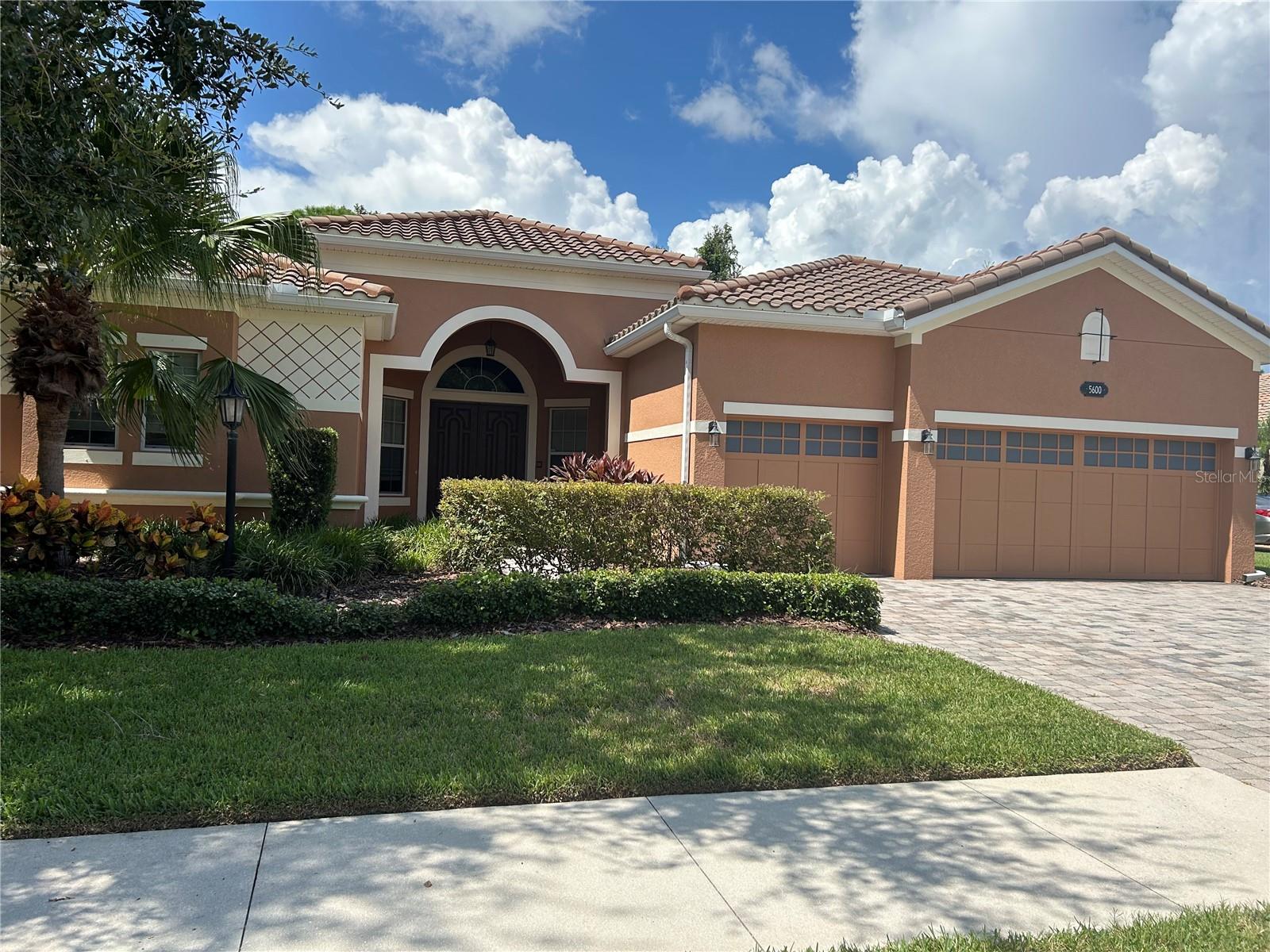
Would you like to sell your home before you purchase this one?
Priced at Only: $1,100,000
For more Information Call:
Address: 5600 Rock Dove Drive, SARASOTA, FL 34241
Property Location and Similar Properties
- MLS#: A4662333 ( Residential )
- Street Address: 5600 Rock Dove Drive
- Viewed: 9
- Price: $1,100,000
- Price sqft: $247
- Waterfront: No
- Year Built: 2012
- Bldg sqft: 4454
- Bedrooms: 4
- Total Baths: 3
- Full Baths: 3
- Garage / Parking Spaces: 3
- Days On Market: 21
- Additional Information
- Geolocation: 27.2732 / -82.4364
- County: SARASOTA
- City: SARASOTA
- Zipcode: 34241
- Subdivision: Red Hawk Reserve Ph 2
- Elementary School: Lakeview
- Middle School: Sarasota
- High School: Riverview
- Provided by: CAPITAL REAL ESTATE ENTERPRISE
- Contact: John Kennedy
- 941-921-1000

- DMCA Notice
-
DescriptionThis exquisite designer decorated home is located in Red Hawk Reserve, a gated community , just off I 75 and Clark Road. This espansive residence boasts a huge master bedroom with a sitting area, 2 walk in closets, and two tiered coffer ceiling. The bathroom has marbel counters with separate sinks, a sunken jacuzzi tub plus a large walk in shower with seating. The entrance to the home opens to an large area that leads to the living area. On your left is a private office. The living room has a decorative electric fireplace, a custom bar and wine bottle storage shelves. Two custom french doors frame the entrance to a lovely stone patio, grilling area, swimming pool and hot tub. The view from the pool is a conservation area where you will see birds and never have any homes that will take away this pleasant view. Part of the lawn is fenced in for privacy or a pet. A lovely formal dining room is separate but open to the living room, powder room and accessable to the kitchen. This home boasts 4 bedrooms, 3 bathrooms, and an oversized 3 car garage with ample storage space. The amazing family room opens to a luxurious kitchen with abundant cabinets for storage, souble sinks, and all G. E. Profile appliances to aid you in your culinary skills. There is a bar and bar stools for casual enjoyment while in the kitchen. Just off the kitchen is enough space for a kitchen table, large sofa and adequate seating, all can be arranged for easy Television viewing. This space is wonderful for family game time, and adult entertaining for fun parties. The home really has a Florida vibe with its large open living area and 10 ft. ceilings. Its a must see in a great location. You will not find a nicer home in better condition in this price range anywhere in Sarasota. Owners will be at the home until 2nd week of September so please give us 24 hours notice.
Payment Calculator
- Principal & Interest -
- Property Tax $
- Home Insurance $
- HOA Fees $
- Monthly -
Features
Building and Construction
- Builder Name: D. R. horton
- Covered Spaces: 0.00
- Exterior Features: French Doors, Hurricane Shutters, Outdoor Grill, Private Mailbox, Rain Gutters, Sliding Doors
- Fencing: Other
- Flooring: Carpet, Ceramic Tile
- Living Area: 3466.00
- Roof: Membrane, Tile
Property Information
- Property Condition: Completed
Land Information
- Lot Features: Landscaped, Level, Paved
School Information
- High School: Riverview High
- Middle School: Sarasota Middle
- School Elementary: Lakeview Elementary
Garage and Parking
- Garage Spaces: 3.00
- Open Parking Spaces: 0.00
Eco-Communities
- Pool Features: Child Safety Fence, Gunite, Heated, In Ground, Screen Enclosure
- Water Source: Public
Utilities
- Carport Spaces: 0.00
- Cooling: Central Air, Zoned
- Heating: Central, Electric, Heat Pump, Zoned
- Pets Allowed: Yes
- Sewer: Public Sewer
- Utilities: Cable Connected, Electricity Connected, Public, Sewer Connected, Underground Utilities, Water Connected
Finance and Tax Information
- Home Owners Association Fee: 2300.00
- Insurance Expense: 0.00
- Net Operating Income: 0.00
- Other Expense: 0.00
- Tax Year: 2024
Other Features
- Appliances: Cooktop, Dishwasher, Disposal, Dryer, Electric Water Heater, Exhaust Fan, Ice Maker, Microwave, Range, Range Hood, Refrigerator, Washer
- Association Name: Sean Noonan
- Association Phone: 941-870-4920
- Country: US
- Interior Features: Cathedral Ceiling(s), Ceiling Fans(s), Coffered Ceiling(s), High Ceilings, Open Floorplan, Solid Surface Counters, Solid Wood Cabinets, Window Treatments
- Legal Description: LOT 28, LESS MINERALS, RESOURCES & GROUNDWATER RIGHTS, RED HAWK RESERVE PHASE 2
- Levels: One
- Area Major: 34241 - Sarasota
- Occupant Type: Owner
- Parcel Number: 0264090026
- Possession: Close Of Escrow
- View: Trees/Woods
- Zoning Code: RSF1
Similar Properties
Nearby Subdivisions
Bent Tree Village
Bent Tree Village Rep
Bent Tree Vlg
Cassia At Skye Ranch
Country Creek
Esplanade At Skye Ranch
Fairways/bent Tree
Fairwaysbent Tree
Forest At The Hi Hat Ranch
Foxfire West
Gator Creek Estates
Grand Park
Grand Park Ph 2 Rep
Grand Park Phase 2
Grand Park Phase 2 Replat
Grand Pk Ph 2
Hammocks Iiibent Tree
Hawkstone
Heritage Oaks Golf Country Cl
Knolls The
Knolls Thebent Tree
Lake Sarasota
Lakewood Tr A
Lakewood Tr C
Lt Ranch Nbrhd 1
Lt Ranch Nbrhd One
Misty Creek
Myakka Valley Ranches
Not Applicable
Preserve At Misty Creek
Preserve At Misty Creek Ph 02
Preserve At Misty Creek Ph 03
Red Hawk Reserve Ph 1
Red Hawk Reserve Ph 2
Rivo Lakes
Rivo Lakes Ph 2
Saddle Creek
Saddle Oak Estates
Sandhill Lake
Sarasota Plantations
Skye Ranch
Skye Ranch Nbrhd 2
Skye Ranch Nbrhd 4 North Ph 1
Skye Ranch Nbrhd Five
Skye Ranch Nbrhd Three
Skye Ranch Nbrhd Two
Timber Land Ranchettes
Trillium
Westwood By Myakka Valley
Wildgrass

- One Click Broker
- 800.557.8193
- Toll Free: 800.557.8193
- billing@brokeridxsites.com



