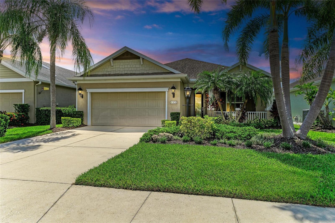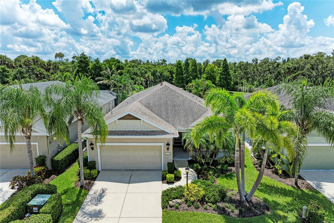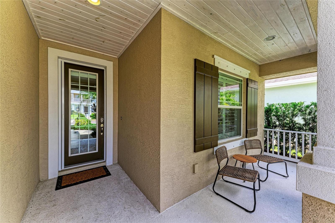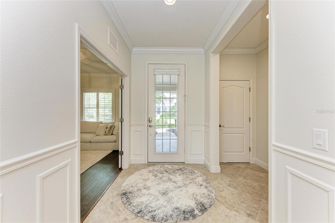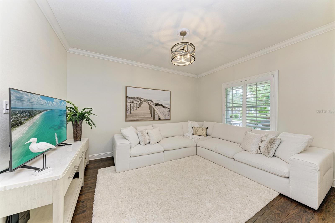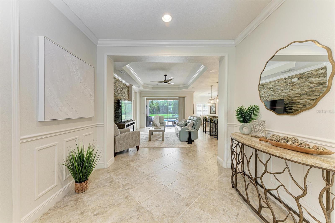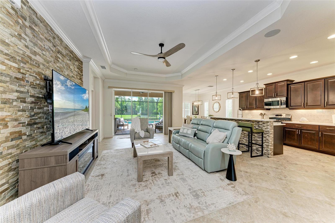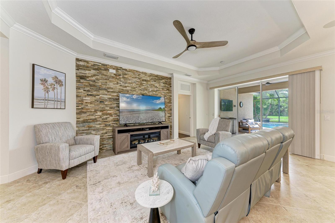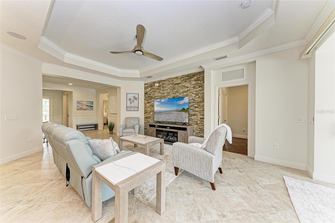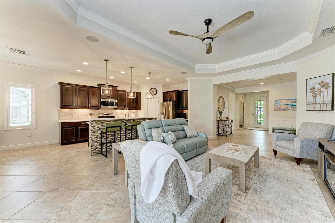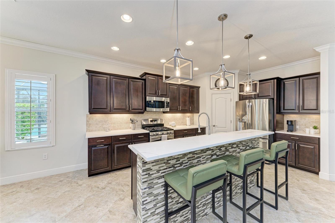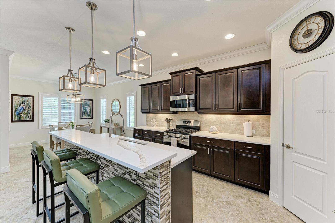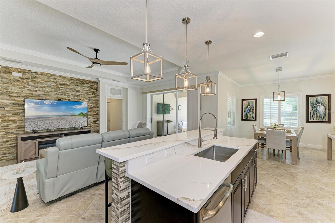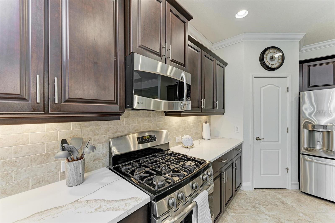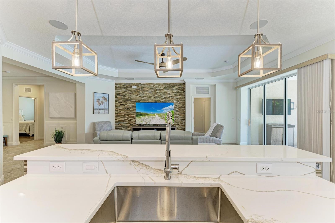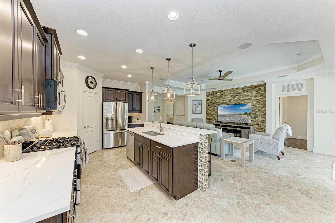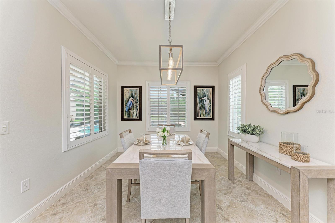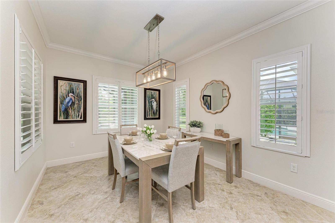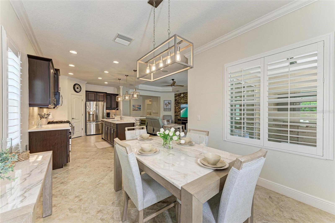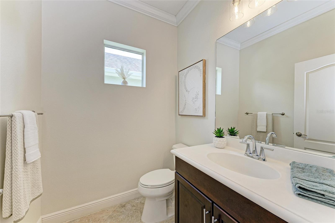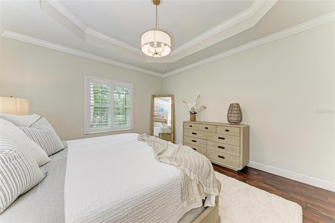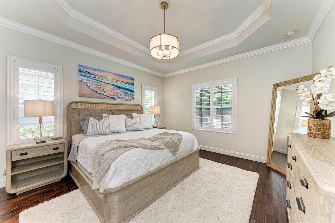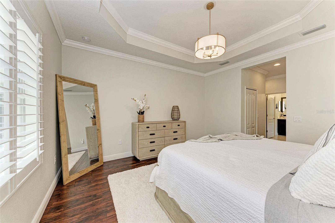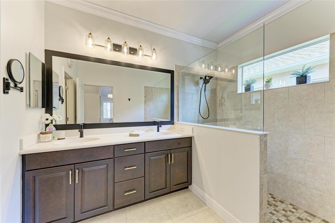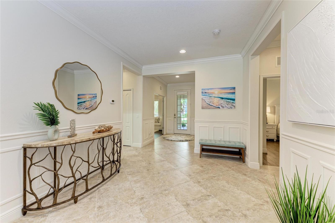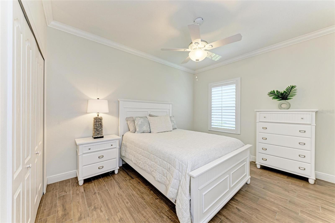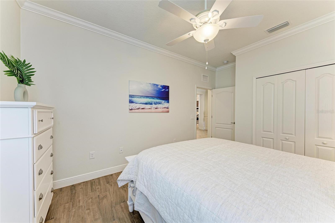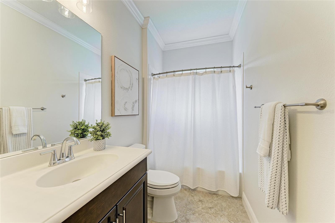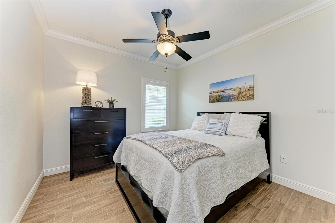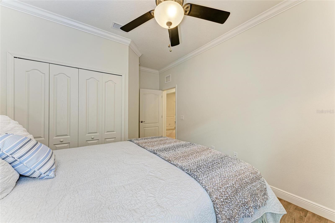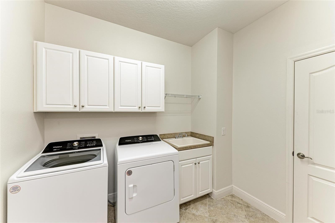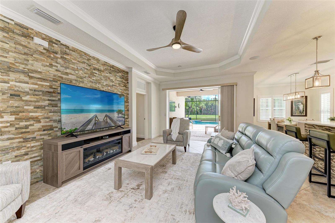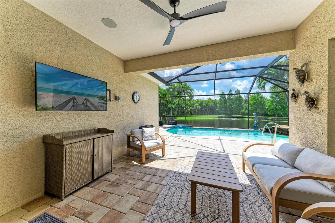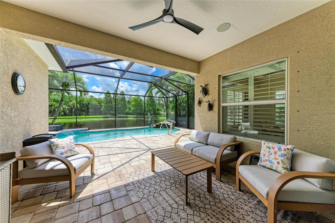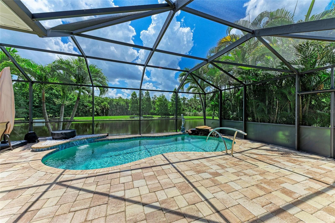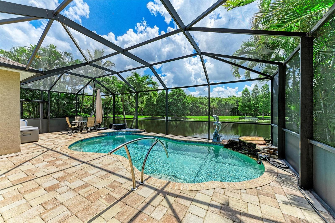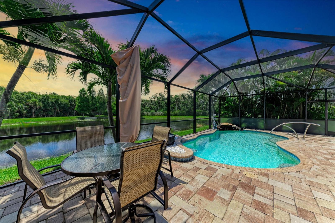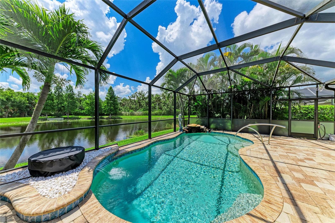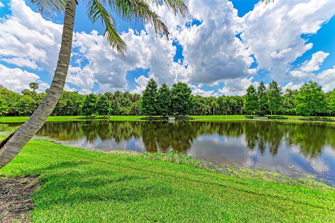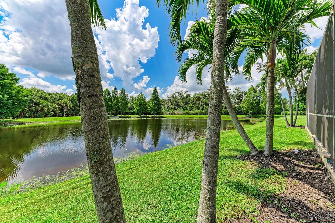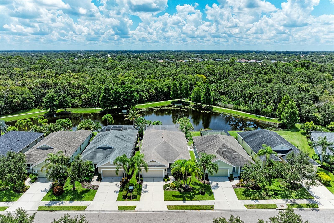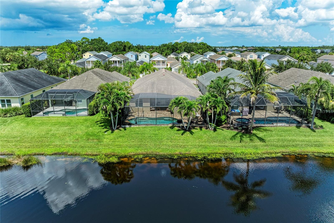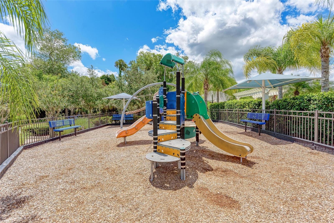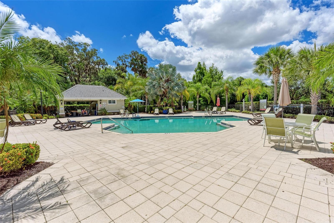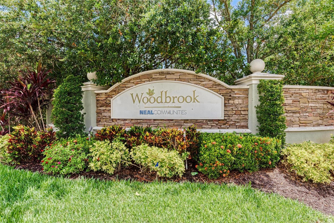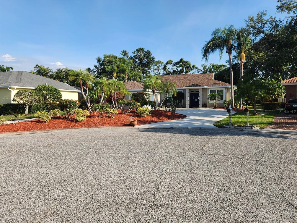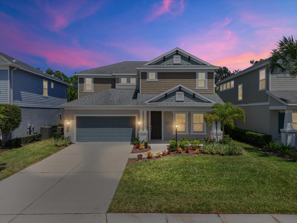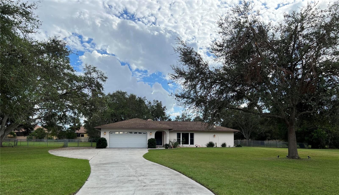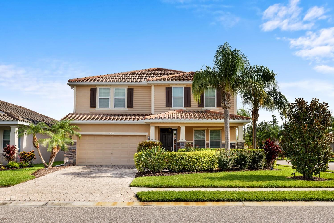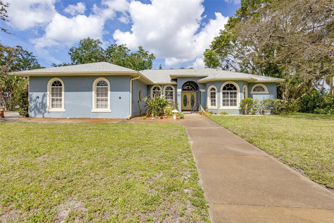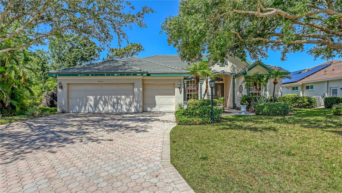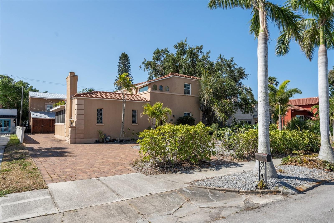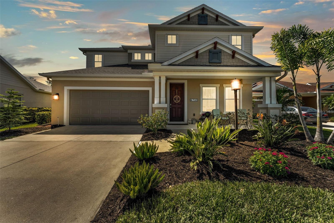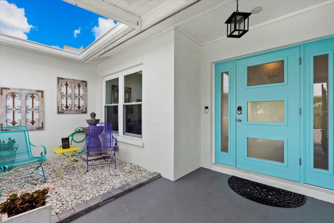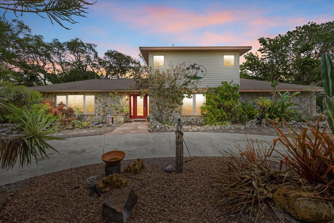4720 Woodbrook Drive, SARASOTA, FL 34243
Property Photos
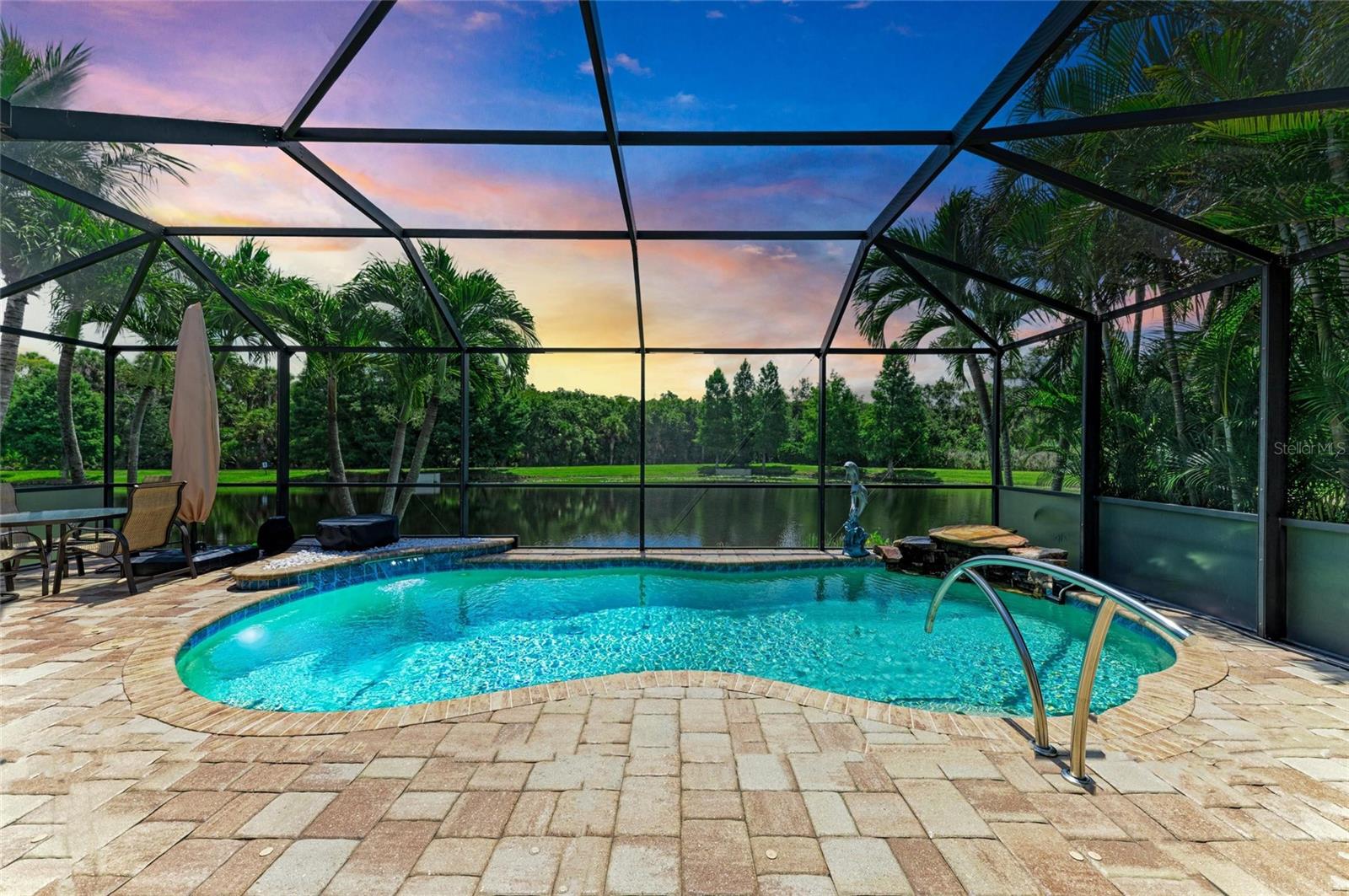
Would you like to sell your home before you purchase this one?
Priced at Only: $665,000
For more Information Call:
Address: 4720 Woodbrook Drive, SARASOTA, FL 34243
Property Location and Similar Properties
- MLS#: A4662330 ( Residential )
- Street Address: 4720 Woodbrook Drive
- Viewed: 3
- Price: $665,000
- Price sqft: $226
- Waterfront: No
- Year Built: 2013
- Bldg sqft: 2947
- Bedrooms: 3
- Total Baths: 3
- Full Baths: 2
- 1/2 Baths: 1
- Garage / Parking Spaces: 2
- Days On Market: 2
- Additional Information
- Geolocation: 27.4243 / -82.5018
- County: MANATEE
- City: SARASOTA
- Zipcode: 34243
- Subdivision: Woodbrook Ph I
- Elementary School: Robert E Willis Elementary
- Middle School: Braden River Middle
- High School: Braden River High
- Provided by: COMPASS FLORIDA LLC
- Contact: Janelle Mertins
- 941-279-3630

- DMCA Notice
-
DescriptionGorgeous views and beautiful recent upgrades make this model level residence a must see home. The idyllic outdoor living space is exceptional with a heated saltwater pool with water features. Nestled against the backdrop of a lush preserve and sparkling lake, this open concept home offers sweeping views and immense privacy. Located in the gated enclave of Woodbrook, residents enjoy a quiet and picturesque neighborhood just minutes from Sarasota's main attractions. This well built and energy efficient home offers 3 bedrooms + a den with double doors and 2.5 baths, perfect for full time or seasonal residents. Pocketing sliding glass doors seamlessly blend indoor and outdoor living spaces. Steel hurricane shutters provide peace of mind. Recent upgrades include a new pool heater, freshly painted interior and exterior, designer lighting, and fabulous quartz counters. Timeless tile flooring, elegant crown molding and trim, classic plantation shutters and a stacked stone feature wall are details youll appreciate. Tall tray ceilings lend an airy ambiance, and soft sunlight gently carries through the main living areas. This quality built home offers a beautiful and functional kitchen with rich wood cabinetry, gleaming quartz countertops, stone backsplash, a walk in pantry, and GE Profile stainless steel appliances. The owners retreat features handsome wood flooring, spectacular views, two walk in closets with custom built ins, and an en suite bath with dual vanity and frameless glass shower. The split floor plan offers plenty of space for gathering and privacy. The private den offers flexible space for a home office, playroom, or media. Private showings available for qualified buyers. Residents of Woodbrook enjoy a charming tree lined community perfect for walking, jogging, or bicycling. Amenities include a resort pool/spa, grill area, playground, and park.
Payment Calculator
- Principal & Interest -
- Property Tax $
- Home Insurance $
- HOA Fees $
- Monthly -
Features
Building and Construction
- Covered Spaces: 0.00
- Exterior Features: Hurricane Shutters, Lighting, Outdoor Shower, Rain Gutters, Sidewalk, Sliding Doors
- Flooring: Laminate, Tile, Wood
- Living Area: 2222.00
- Roof: Shingle
School Information
- High School: Braden River High
- Middle School: Braden River Middle
- School Elementary: Robert E Willis Elementary
Garage and Parking
- Garage Spaces: 2.00
- Open Parking Spaces: 0.00
- Parking Features: Driveway, Garage Door Opener
Eco-Communities
- Pool Features: Child Safety Fence, Gunite, Heated, In Ground, Lighting, Salt Water, Screen Enclosure
- Water Source: Public
Utilities
- Carport Spaces: 0.00
- Cooling: Central Air
- Heating: Central, Electric
- Pets Allowed: Yes
- Sewer: Public Sewer
- Utilities: BB/HS Internet Available, Cable Connected, Electricity Connected, Natural Gas Connected, Sewer Connected, Underground Utilities, Water Connected
Amenities
- Association Amenities: Gated, Playground, Pool
Finance and Tax Information
- Home Owners Association Fee Includes: Pool, Management, Recreational Facilities, Security
- Home Owners Association Fee: 519.00
- Insurance Expense: 0.00
- Net Operating Income: 0.00
- Other Expense: 0.00
- Tax Year: 2024
Other Features
- Appliances: Dishwasher, Disposal, Dryer, Gas Water Heater, Microwave, Range, Refrigerator, Washer
- Association Name: AMI / Advanced Management
- Association Phone: 941-359-1134
- Country: US
- Furnished: Unfurnished
- Interior Features: Ceiling Fans(s), Crown Molding, Eat-in Kitchen, High Ceilings, In Wall Pest System, Kitchen/Family Room Combo, Open Floorplan, Primary Bedroom Main Floor, Solid Wood Cabinets, Stone Counters, Thermostat, Tray Ceiling(s), Walk-In Closet(s), Window Treatments
- Legal Description: LOT 18 WOODBROOK, PH 1 INSERT "LESS 1/2 INTEREST MIN RTS PER DB 342 PG 70" PI#18789.2090/9
- Levels: One
- Area Major: 34243 - Sarasota
- Occupant Type: Owner
- Parcel Number: 1878920909
- View: Water
- Zoning Code: PDR/WPE/
Similar Properties
Nearby Subdivisions
Arbor Lakes B
Arbor Lakes A
Avalon At The Villages Of Palm
Ballentine Manor Estates
Carlyle At Villages Of Palmair
Cascades At Sarasota Ph Iiia
Cascades At Sarasota Ph Iiic
Cascades At Sarasota Ph Iv
Cedar Creek
Centre Lake
Club Villas At Palm Aire Ph Vi
Country Oaks
Country Oaks Ph I
Crescent Lakes Ph Iii
De Soto Country Club Colony
Del Sol Village
Del Sol Village At Longwood Ru
Desoto Acres
Desoto Lake Country Club
Desoto Lakes Country Club Colo
Desoto Pines
Desoto Woods
Fairway Lakes At Palm Aire
Fairway Six
Fiddlers Creek
Glenbrooke
Golf Pointe
Grady Pointe
Hunters Grove
Kimmick
Lakeridge Falls Ph 1a
Lakeridge Falls Ph 1b
Lakeridge Falls Ph 1c
Las Casas Condo
Longwood Run
Longwood Run Ph 3 Pt B
Magnolia Point
Matoaka Hgts
Misty Oaks
Mote Ranch
Mote Ranch Arbor Lakes A
Mote Ranch Village I
North Isles
Not Applicable
Oak Grove Park
Palm Aire
Palm Lakes
Palm West
Palmaire
Palmaire At Sarasota
Palmaire At Sarasota 11a
Palmaire At Sarasota 9a
Palmaire At Sarasota 9b
Palmaire Desoto Lakes Country
Pine Park
Pine Trace
Pine Trace Condo
Residences At University Grove
Riviera Club Village At Longwo
Rosewood At The Gardens
Sarapalms
Sarasota Cay Club Condo
Soleil West
Sonoma Ph I
The Trails Ph I
The Trails Ph Ii-a
The Trails Ph Iia
The Trails Ph Iii
The Villas Of Eagle Creek Ii V
Treetops At North 40 Ontario
Treymore At The Villages Of Pa
Tuxedo Park
University Village
Villa Amalfi
Whitfield Country Club Add
Whitfield Country Club Add Rep
Whitfield Country Club Estates
Whitfield Country Club Heights
Whitfield Estates
Whitfield Estates Blks 1423 2
Whitfield Estates Blks 5563
Whitfield Estates Ctd
Woodbrook
Woodbrook Ph I
Woodbrook Ph Iia
Woodbrook Ph Iib
Woodbrook Ph Iii-a & Iii-b
Woodbrook Ph Iiia Iiib
Woodlake Villas At Palmaire X
Woodland Green
Woodland Trace
Woods Of Whitfield

- One Click Broker
- 800.557.8193
- Toll Free: 800.557.8193
- billing@brokeridxsites.com



