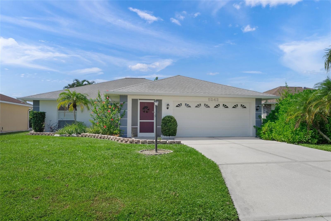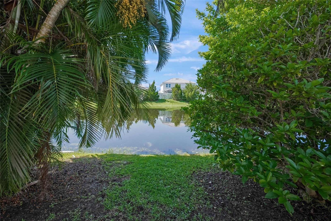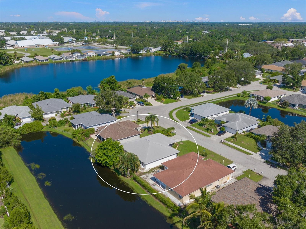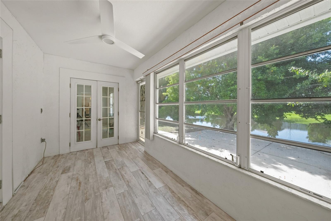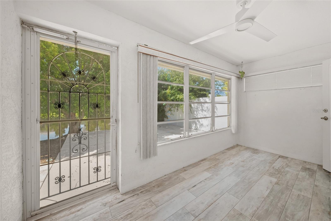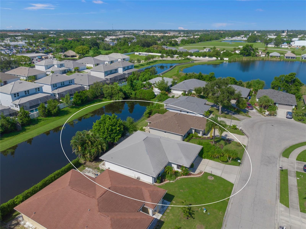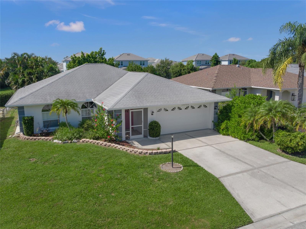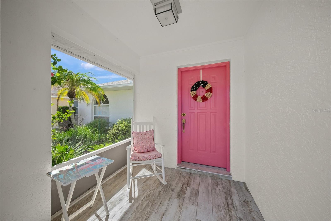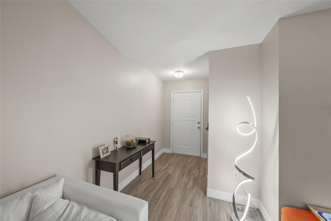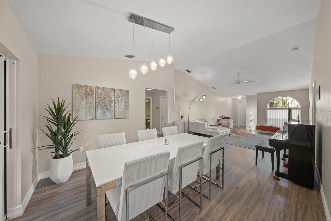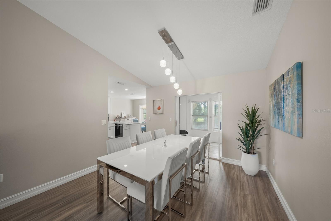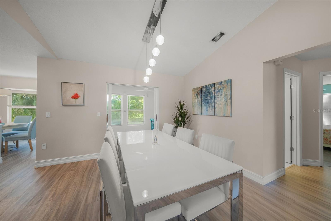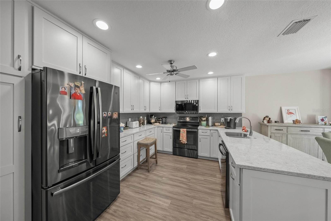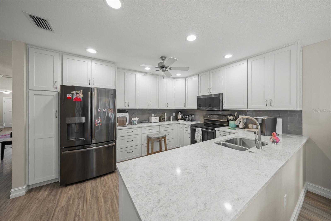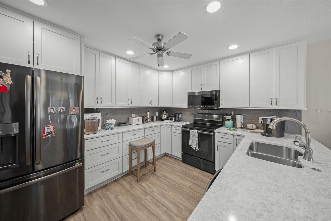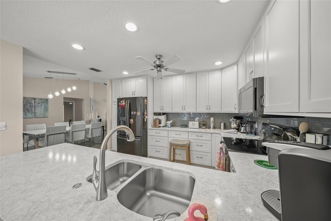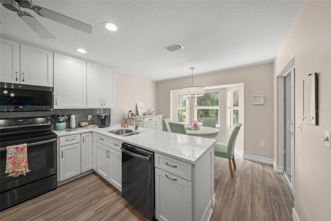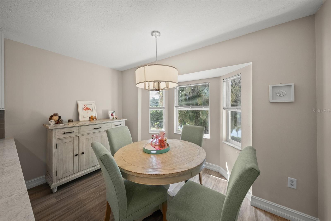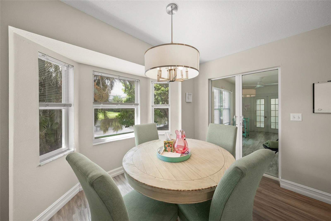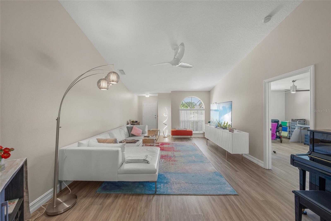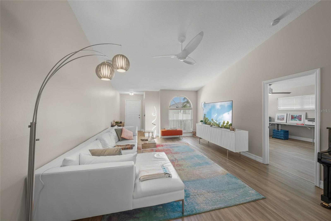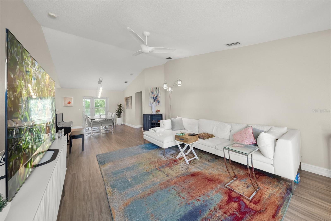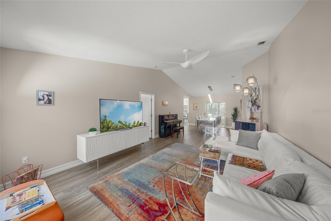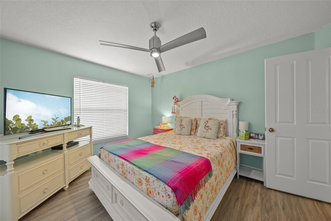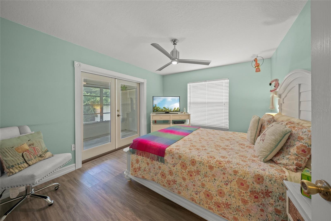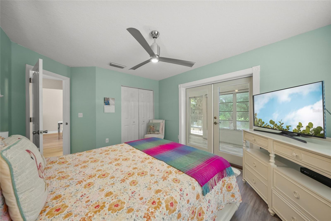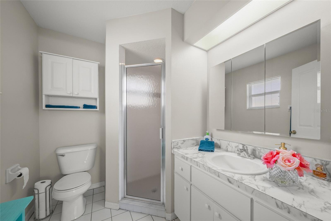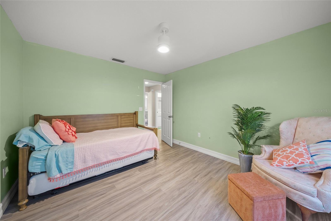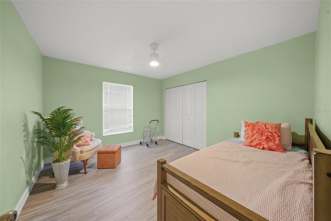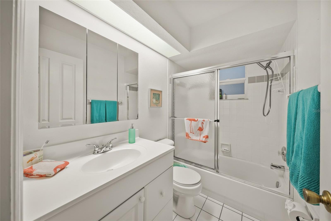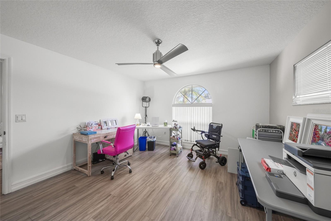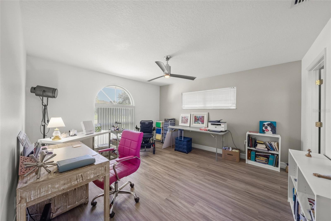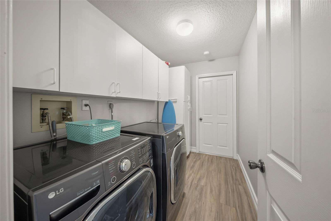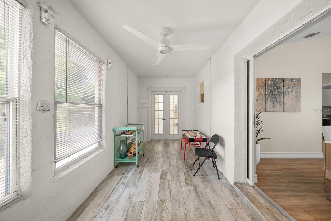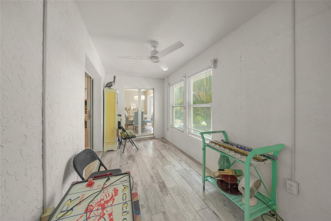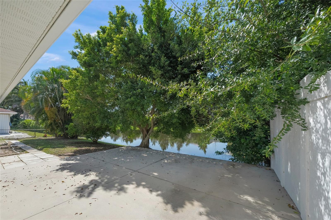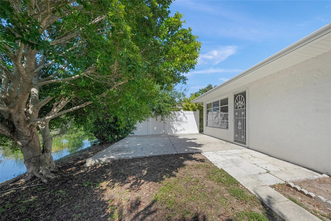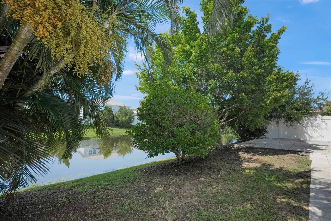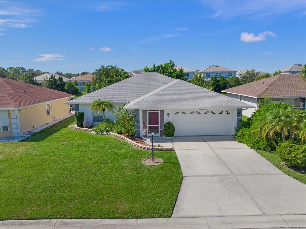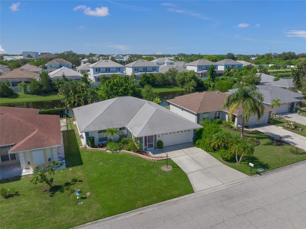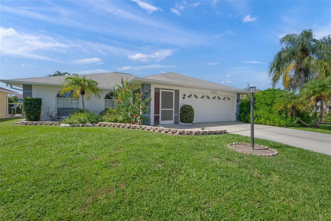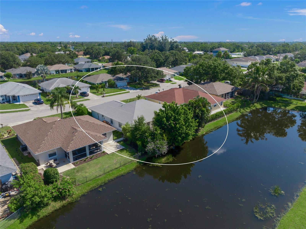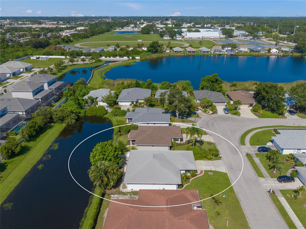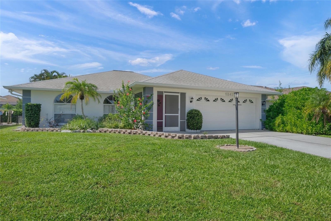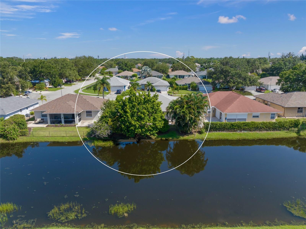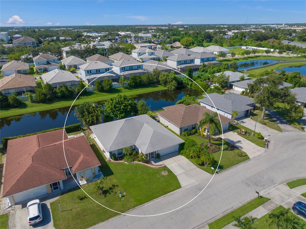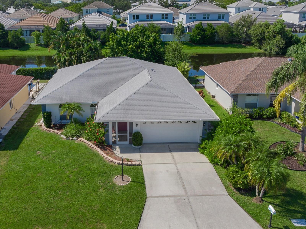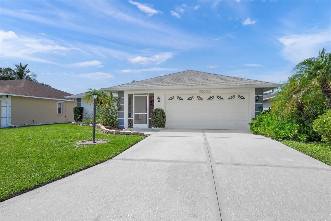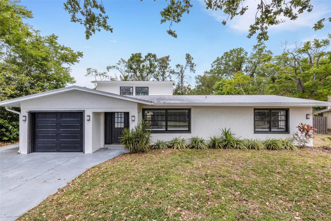5242 Old Ashwood Drive, SARASOTA, FL 34233
Property Photos
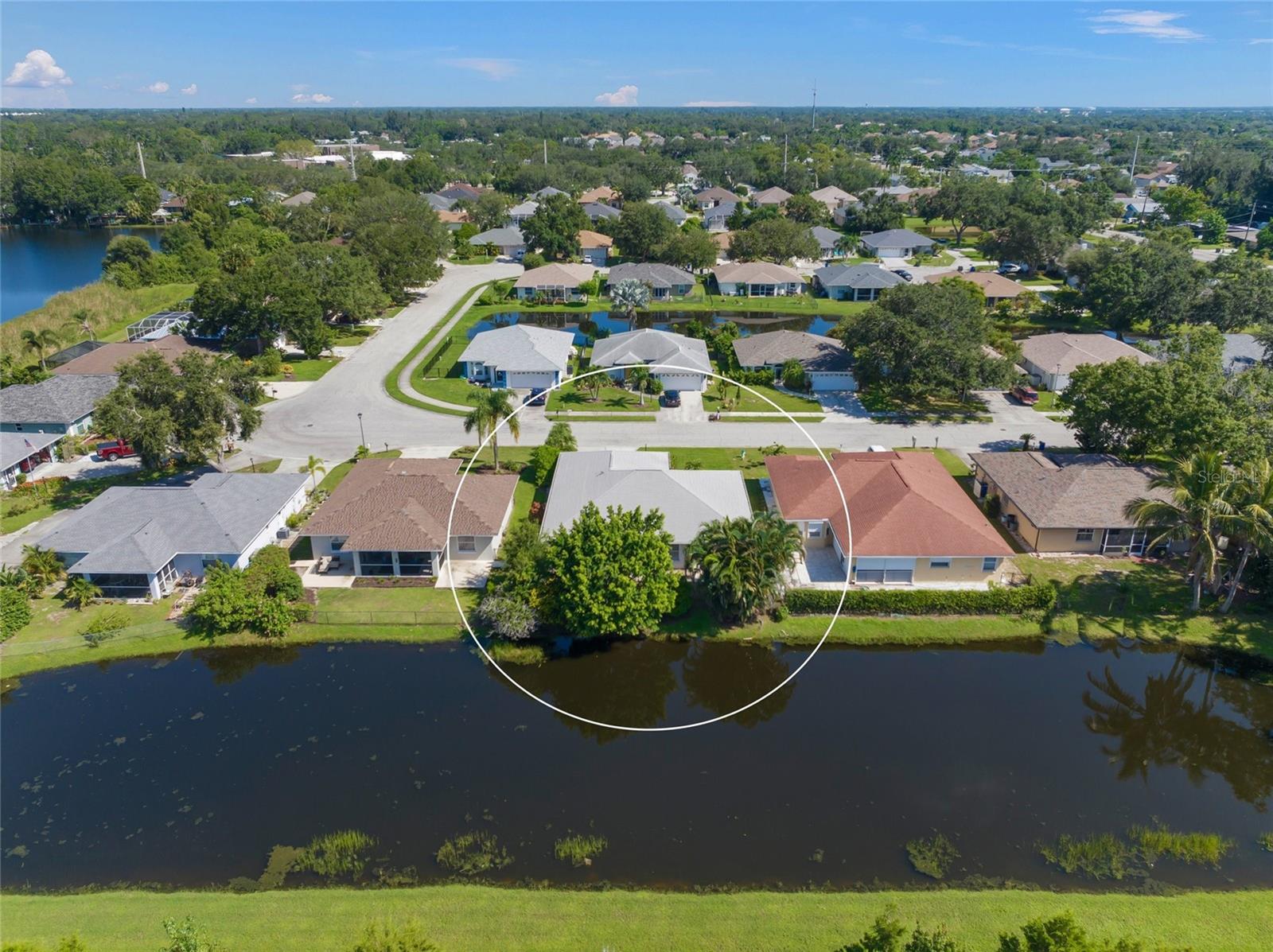
Would you like to sell your home before you purchase this one?
Priced at Only: $449,000
For more Information Call:
Address: 5242 Old Ashwood Drive, SARASOTA, FL 34233
Property Location and Similar Properties
- MLS#: A4662102 ( Residential )
- Street Address: 5242 Old Ashwood Drive
- Viewed: 5
- Price: $449,000
- Price sqft: $185
- Waterfront: No
- Year Built: 1996
- Bldg sqft: 2421
- Bedrooms: 3
- Total Baths: 2
- Full Baths: 2
- Garage / Parking Spaces: 2
- Days On Market: 8
- Additional Information
- Geolocation: 27.2741 / -82.4659
- County: SARASOTA
- City: SARASOTA
- Zipcode: 34233
- Subdivision: Ashwood
- Elementary School: Ashton Elementary
- Middle School: Sarasota Middle
- High School: Riverview High
- Provided by: RE/MAX ALLIANCE GROUP
- Contact: Glenn Brown
- 941-954-5454

- DMCA Notice
-
DescriptionThis is the one * quality built & well maintained by current owner * pride of ownership shows * lovingly renovated home * incredible chef's kitchen with new wood cabinets, new quartz countertops & upgraded appliances * very updated design * kitchen features a breakfast bar & large eat in nook * beautiful lake views are a must see * quiet cul de sac location no through traffic * the highest rated school district in sarasota * walk to ashton elementary and sarasota middle schools * riverview high is 3 to 4 miles away * split floor plan * vaulted ceiling * primary suite features a spa style bath & a walk in closet * open floor plan with a nice flow * the large lanai is enclosed into a florida room for extra living space * super clean & ready to move right in * luxury vinyl flooring is beautiful * roof is only 9 years young * a/c is only 8 years young * great home for entertaining or simply relaxing in your slice of paradise * short drive to siesta key beach or utc mall or downtown sarasota * this home is priced right * run, don't walk * immaculate home * one look & you'll fall in love * 'a' rated school district *
Payment Calculator
- Principal & Interest -
- Property Tax $
- Home Insurance $
- HOA Fees $
- Monthly -
Features
Building and Construction
- Covered Spaces: 0.00
- Exterior Features: Sidewalk
- Flooring: Luxury Vinyl
- Living Area: 1673.00
- Roof: Shingle
Land Information
- Lot Features: Cul-De-Sac, Sidewalk, Paved
School Information
- High School: Riverview High
- Middle School: Sarasota Middle
- School Elementary: Ashton Elementary
Garage and Parking
- Garage Spaces: 2.00
- Open Parking Spaces: 0.00
- Parking Features: Driveway, Garage Door Opener
Eco-Communities
- Water Source: Public
Utilities
- Carport Spaces: 0.00
- Cooling: Central Air
- Heating: Central
- Pets Allowed: Yes
- Sewer: Public Sewer
- Utilities: Cable Connected, Electricity Connected, Sewer Connected, Underground Utilities, Water Connected
Finance and Tax Information
- Home Owners Association Fee: 400.00
- Insurance Expense: 0.00
- Net Operating Income: 0.00
- Other Expense: 0.00
- Tax Year: 2024
Other Features
- Appliances: Dishwasher, Disposal, Dryer, Microwave, Range, Refrigerator, Washer
- Association Name: ASHWOOD HOA
- Association Phone: 941-924-2364
- Country: US
- Furnished: Unfurnished
- Interior Features: Cathedral Ceiling(s), Ceiling Fans(s), Eat-in Kitchen, High Ceilings, Kitchen/Family Room Combo, Open Floorplan, Solid Surface Counters, Solid Wood Cabinets, Split Bedroom, Stone Counters, Vaulted Ceiling(s), Walk-In Closet(s), Window Treatments
- Legal Description: LOT 15 ASHWOOD UNIT 1
- Levels: One
- Area Major: 34233 - Sarasota
- Occupant Type: Owner
- Parcel Number: 0092080007
- View: Water
- Zoning Code: RSF4
Similar Properties
Nearby Subdivisions
7774crestwood Villas
Amberlea
Ashton Glen
Ashton Pointe
Ashwood
Ashworth Park
Bee Ridge Estates
Beneva Pines
Casa Del Sol Sec Ii
Casa Del Sol Sec Iii
Casa Del Sol Sec Viii
Center Gate Estate Vill 2
Center Gate Estate Vill 3
Center Gate Estates Ph 01a
Center Gate Estates Ph 1b
Center Gate Village 3
Center Gate Village 4
Center Gate Village 6
Center Gate Woods
Clark Meadows
Country Place
Country Walk
Courtyard Villas
Covington Place
Crestwood Village Of Sara 4 5
Crestwood Villas
Emerald Gardens
Enclave At Ashton
Greenfield
Grove Pointe
Grove Pointe Unit 1
Not Applicable
Oak Ridge
Oakhurst Ph Ii
Oakhurst Ph Iii
Sand Hill Cove
Seville At Center Gate
South Gate Ridge 03
Southridge
Spring Lake Sub Add 1
Stoneridge Ph 1 2 3 7 8 9
Suniland
Three Oaks
Villa Rosa

- One Click Broker
- 800.557.8193
- Toll Free: 800.557.8193
- billing@brokeridxsites.com



