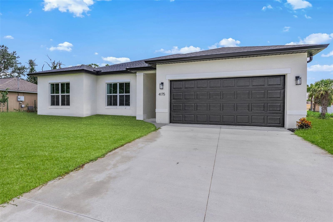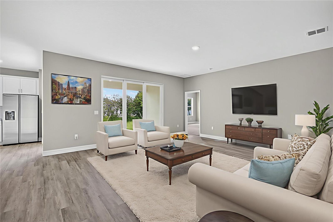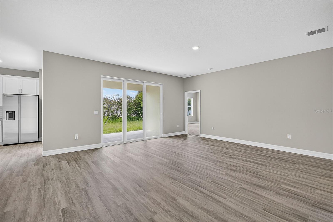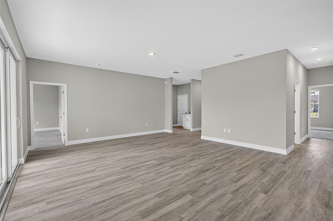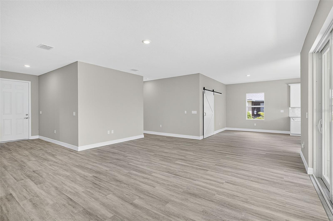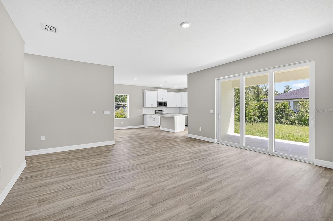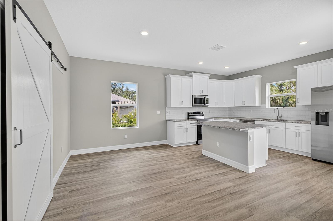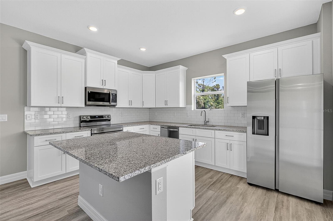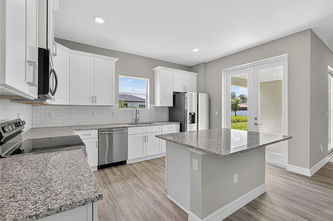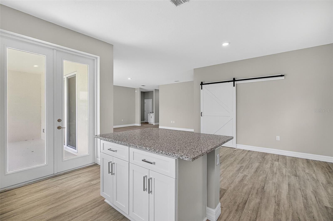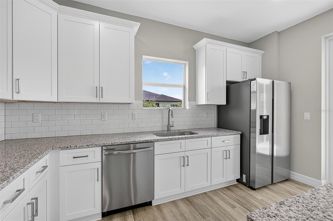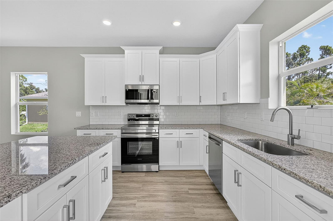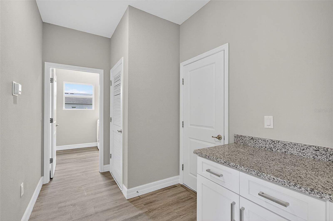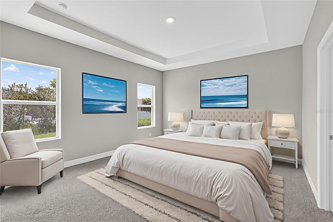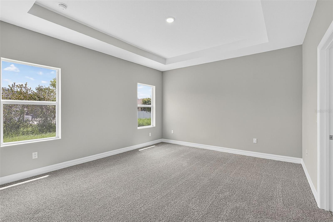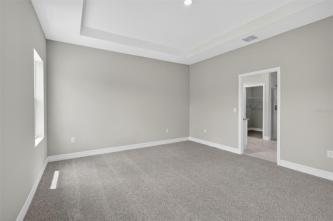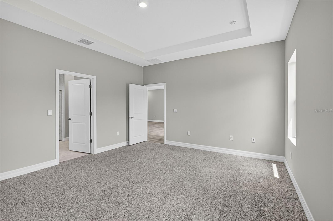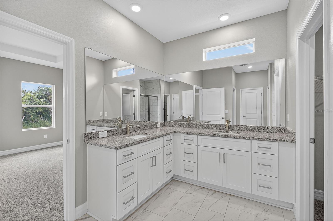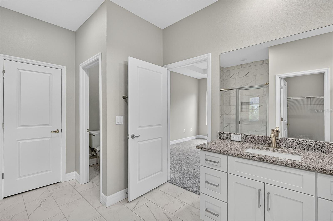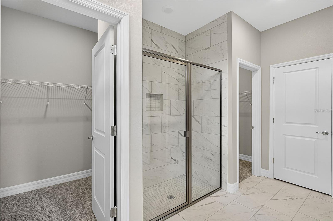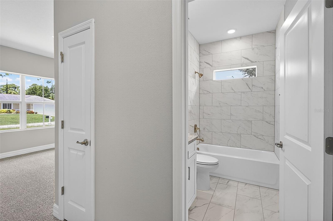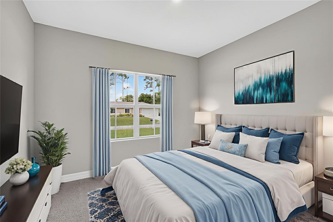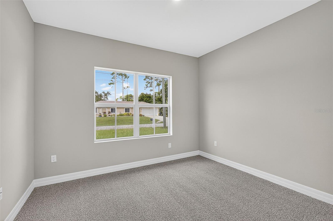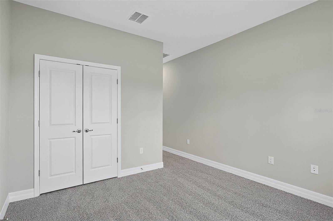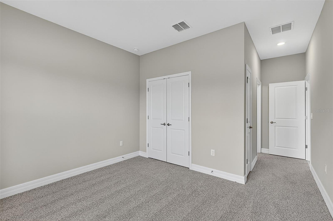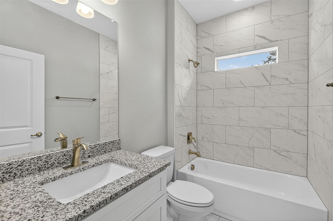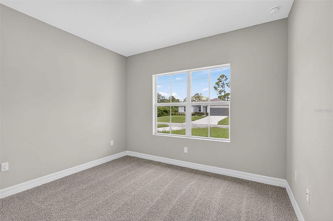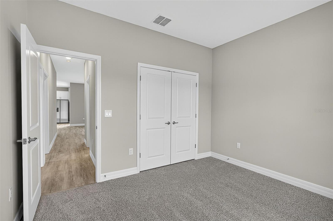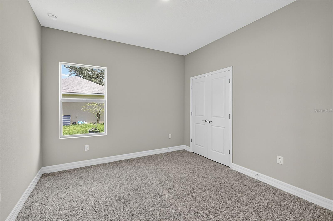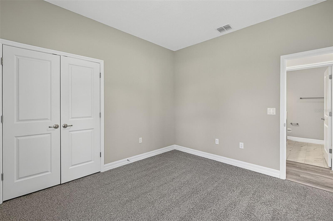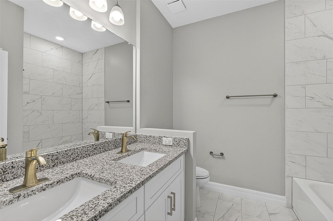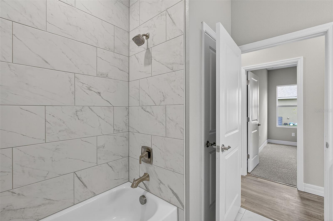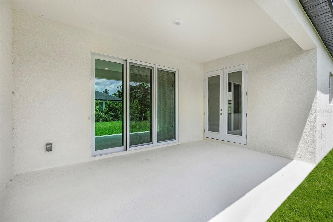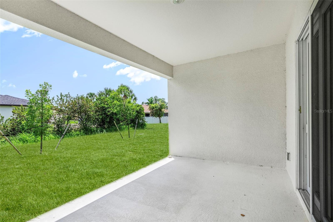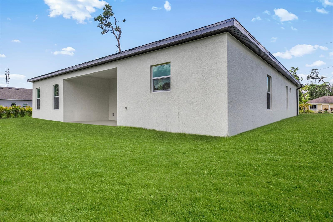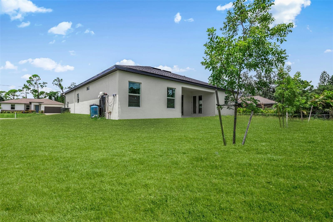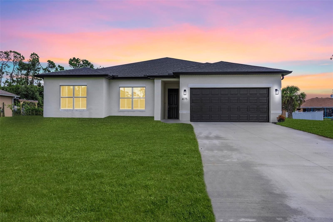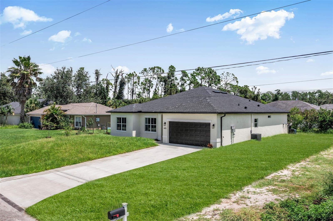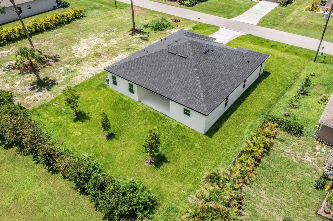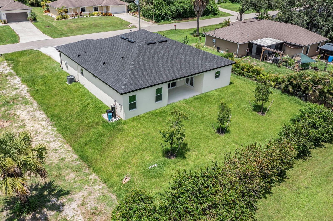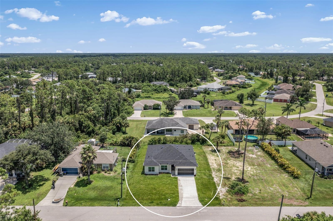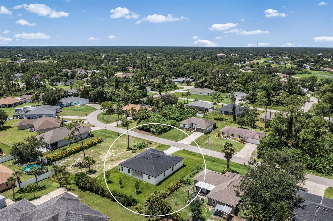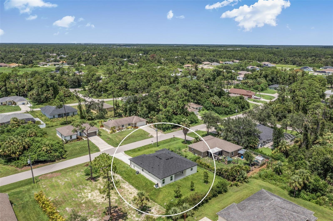4175 Polynesia Road, NORTH PORT, FL 34288
Active
Property Photos
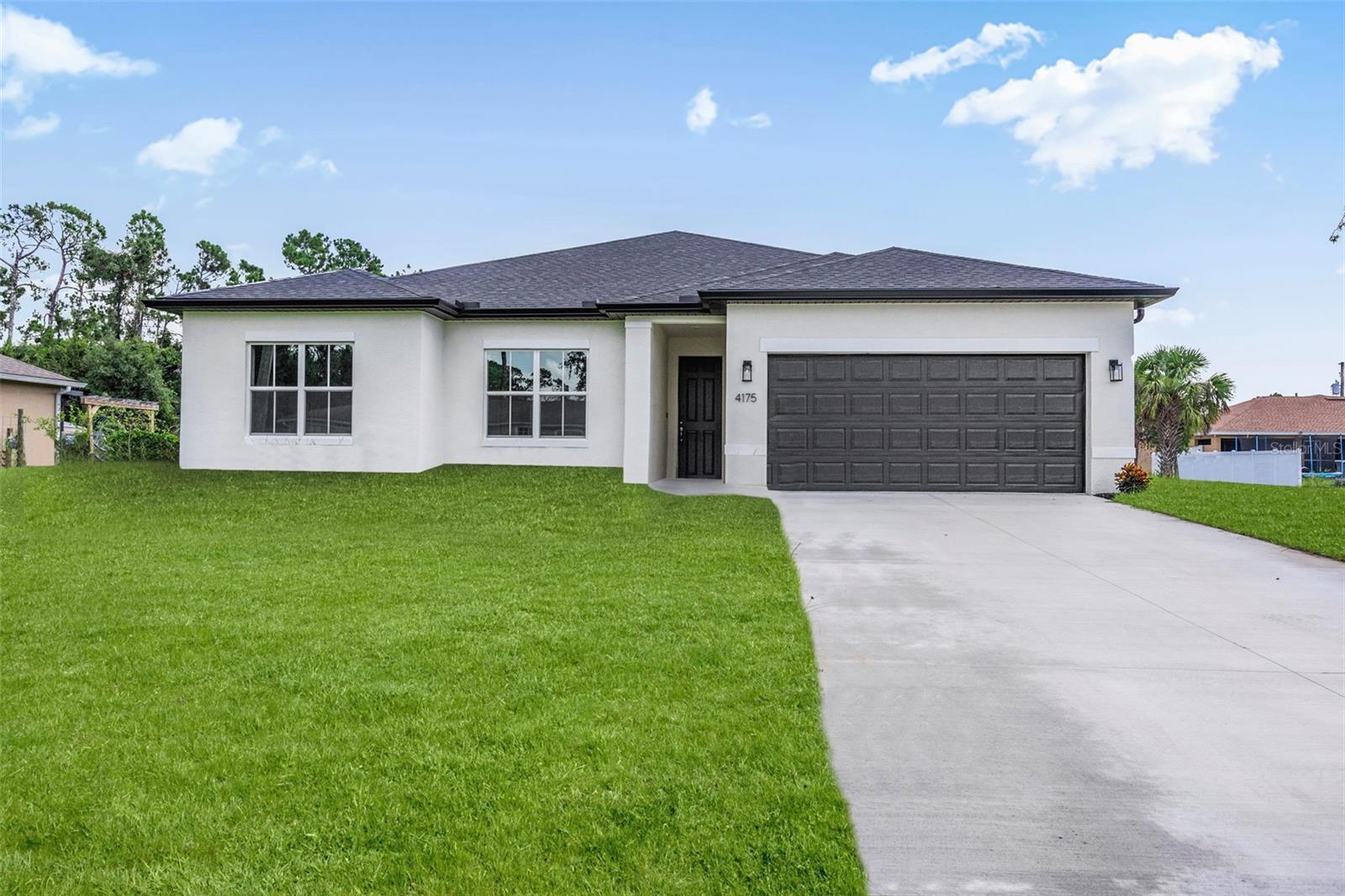
Would you like to sell your home before you purchase this one?
Priced at Only: $379,000
For more Information Call:
Address: 4175 Polynesia Road, NORTH PORT, FL 34288
Property Location and Similar Properties
- MLS#: A4661801 ( Residential )
- Street Address: 4175 Polynesia Road
- Viewed: 192
- Price: $379,000
- Price sqft: $139
- Waterfront: No
- Year Built: 2025
- Bldg sqft: 2721
- Bedrooms: 4
- Total Baths: 3
- Full Baths: 3
- Garage / Parking Spaces: 2
- Days On Market: 163
- Additional Information
- Geolocation: 27.0712 / -82.107
- County: SARASOTA
- City: NORTH PORT
- Zipcode: 34288
- Subdivision: Port Charlotte Sub 49
- Elementary School: Atwater Bay Elementary
- Middle School: Woodland Middle School
- High School: North Port High
- Provided by: KW COASTAL LIVING III

- DMCA Notice
-
DescriptionOne or more photo(s) has been virtually staged. **THIS PROPERTY QUALIFIES FOR A 1% LENDER INCENTIVE IF USING PREFERRED LENDER. INQUIRE FOR MORE DETAILS.** Ask about Builder Incentives! Discover the perfect blend of modern design and thoughtful craftsmanship in this stunning new construction 4 bedroom, 3 bathroom home, ideally located in the heart of North Port. From the moment you step inside, youll be captivated by the soaring 94 ceilings that create a bright and airy ambiance throughout. The open concept living area is designed for effortless entertaining, anchored by an impressive 8 triple panel sliding glass door that invites natural light and seamlessly connects to the covered lanaiideal for enjoying Floridas indoor outdoor lifestyle. The chefs kitchen is a showstopper, complete with gleaming Quartz countertops, Samsung stainless steel appliances, elegant 42 upper cabinets, and an oversized island that serves as the heart of the homeperfect for prepping, dining, or gathering with loved ones. The Owners Suite is a true retreat, featuring a sophisticated tray ceiling and a spa like ensuite. Enjoy a dual sink vanity, a sleek glass enclosed shower, and his and hers walk in closets that offer abundant storage. The additional bedrooms are generously sized, with ample closet space, while the guest bathrooms elevate the homes appeal with floor to ceiling tiled tub/shower combos for a modern touch. Functionality meets style in the thoughtfully designed laundry room, complete with extra linen storage and a washer and dryer includedready to simplify your daily routine.
Payment Calculator
- Principal & Interest -
- Property Tax $
- Home Insurance $
- HOA Fees $
- Monthly -
Features
Building and Construction
- Covered Spaces: 0.00
- Exterior Features: Lighting, Rain Gutters, Sliding Doors
- Flooring: Carpet, Luxury Vinyl, Tile
- Living Area: 2092.00
- Roof: Shingle
Property Information
- Property Condition: Completed
Land Information
- Lot Features: Landscaped
School Information
- High School: North Port High
- Middle School: Woodland Middle School
- School Elementary: Atwater Bay Elementary
Garage and Parking
- Garage Spaces: 2.00
- Open Parking Spaces: 0.00
- Parking Features: Driveway, Garage Door Opener
Eco-Communities
- Water Source: Well
Utilities
- Carport Spaces: 0.00
- Cooling: Central Air
- Heating: Central
- Sewer: Septic Tank
- Utilities: BB/HS Internet Available, Cable Available, Electricity Available, Public, Sewer Available, Water Available
Finance and Tax Information
- Home Owners Association Fee: 0.00
- Insurance Expense: 0.00
- Net Operating Income: 0.00
- Other Expense: 0.00
- Tax Year: 2024
Other Features
- Appliances: Dishwasher, Disposal, Dryer, Electric Water Heater, Microwave, Range, Refrigerator, Washer
- Country: US
- Interior Features: Eat-in Kitchen, High Ceilings, Living Room/Dining Room Combo, Open Floorplan, Split Bedroom, Stone Counters, Thermostat, Walk-In Closet(s), Window Treatments
- Legal Description: LOT 10 BLK 2464 49TH ADD TO PORT CHARLOTTE
- Levels: One
- Area Major: 34288 - North Port
- Occupant Type: Vacant
- Parcel Number: 1121246410
- Views: 192
- Zoning Code: RSF2
Nearby Subdivisions
1569 Port Charlotte Sub 23
1569 - Port Charlotte Sub 23
1570 Port Charlotte Sub 24
1784 Port Charlotte Sub 48
1791 Port Charlotte Sub 16 1s
1799 Port Charlotte Sub 51
24th Add To Port Charlotte
Bobcat Trail
Bobcat Trail Ph 2
Bobcat Villas
Bobcat Villas Ph 2
Bobcat Villas Ph 3
North Port
North Port Gardens
Not Applicable
Port Charlotte
Port Charlotte 51
Port Charlotte Sec 24
Port Charlotte Section 50
Port Charlotte Sub 12
Port Charlotte Sub 12 1st Rep
Port Charlotte Sub 16
Port Charlotte Sub 21
Port Charlotte Sub 22
Port Charlotte Sub 23
Port Charlotte Sub 24
Port Charlotte Sub 29
Port Charlotte Sub 32
Port Charlotte Sub 33
Port Charlotte Sub 34
Port Charlotte Sub 44
Port Charlotte Sub 45
Port Charlotte Sub 49
Port Charlotte Sub 51
Port Charlotte Subdivision
Turnberry Trace

- One Click Broker
- 800.557.8193
- Toll Free: 800.557.8193
- billing@brokeridxsites.com



