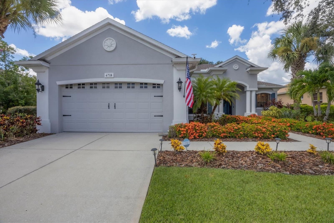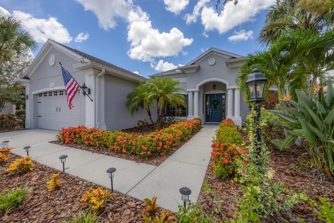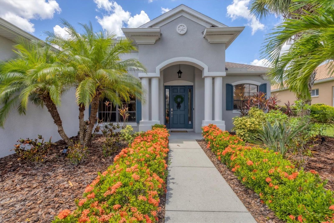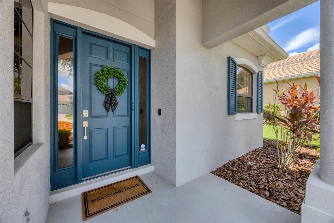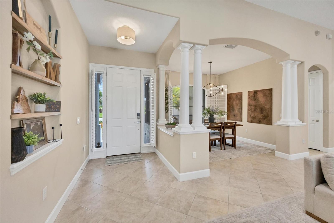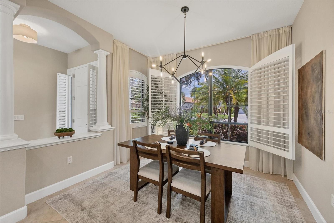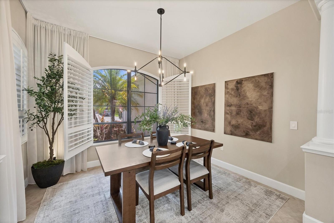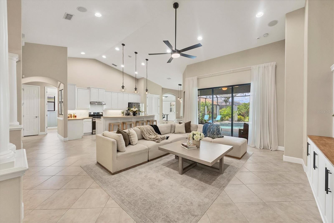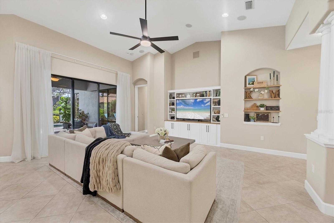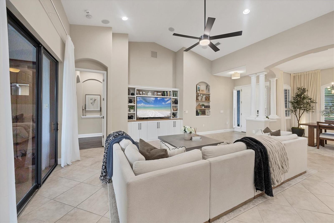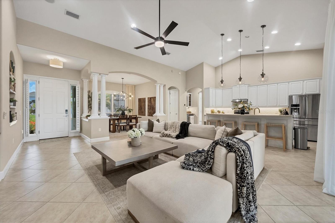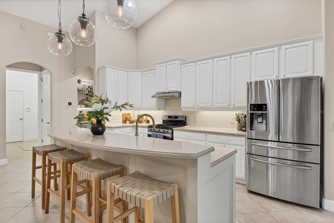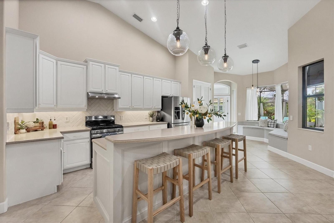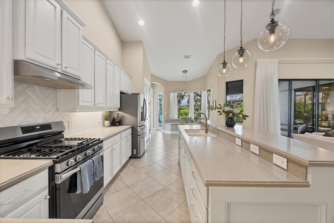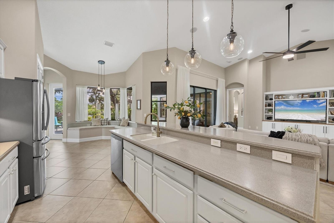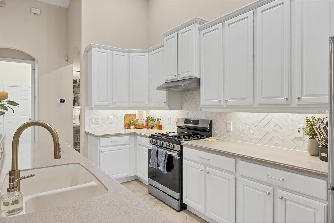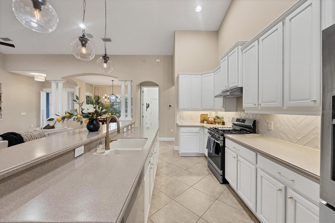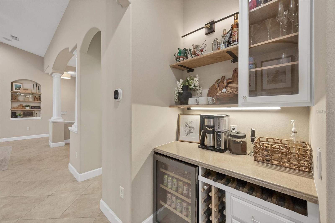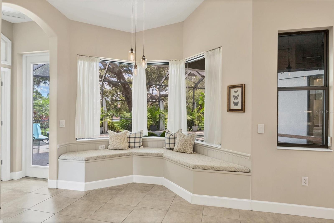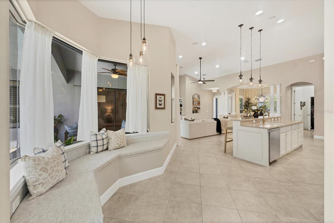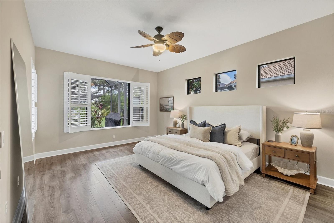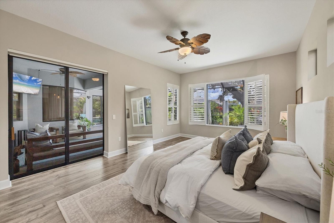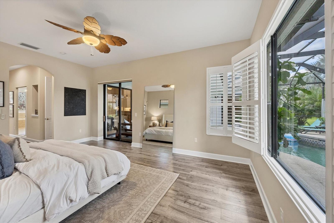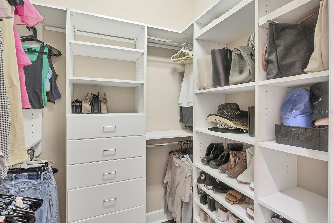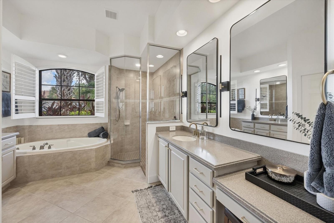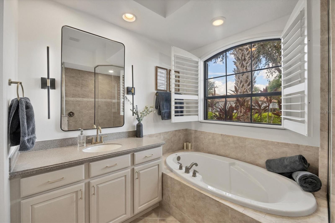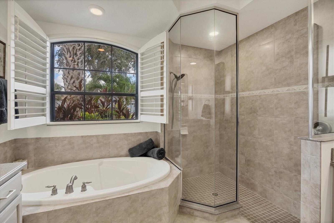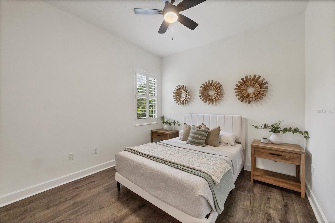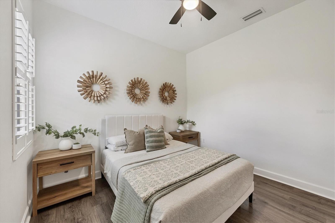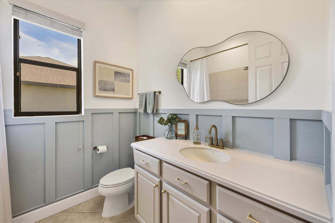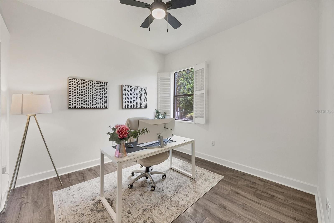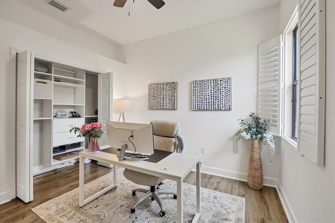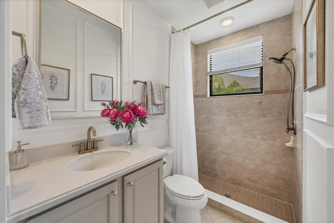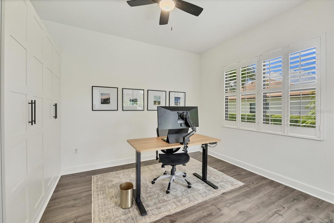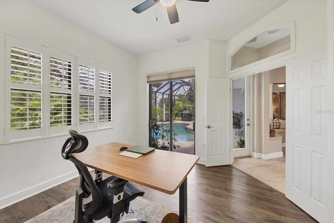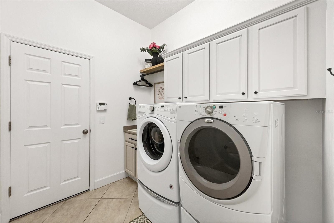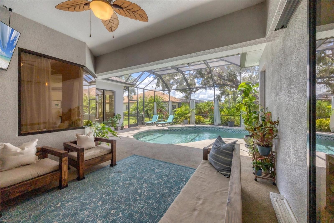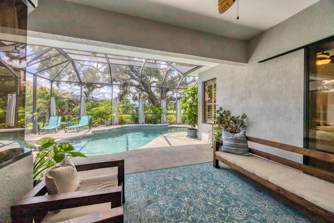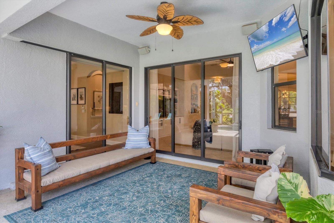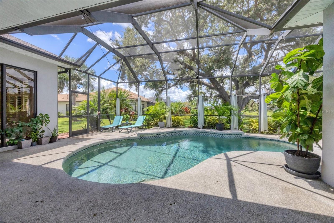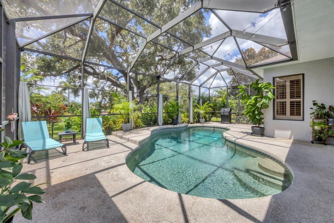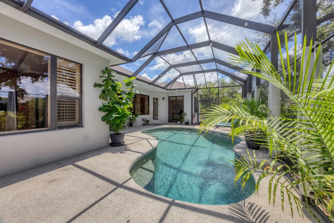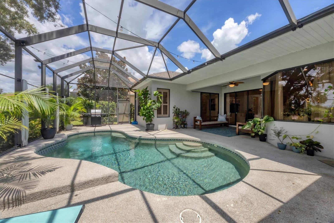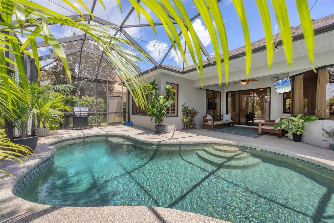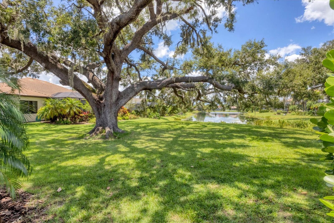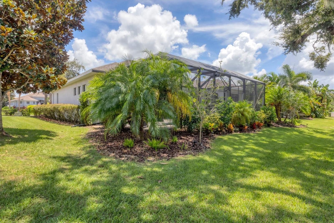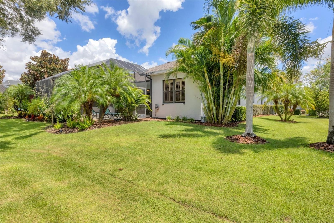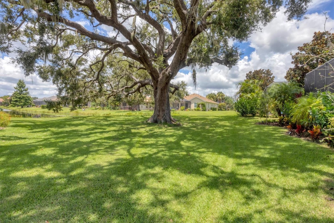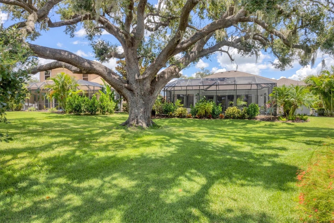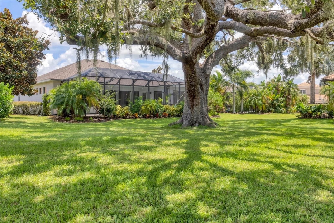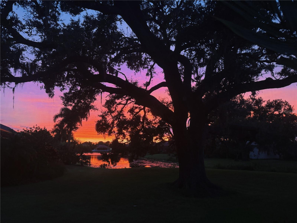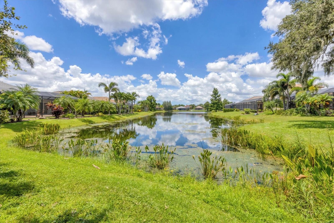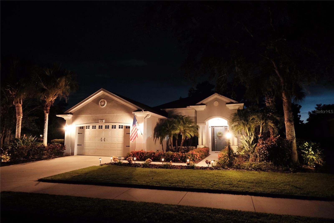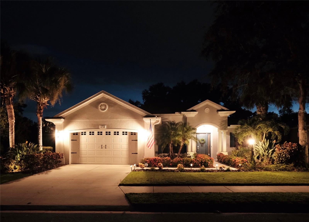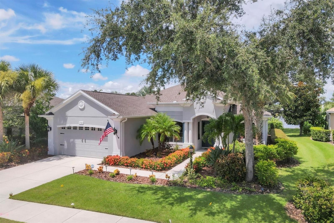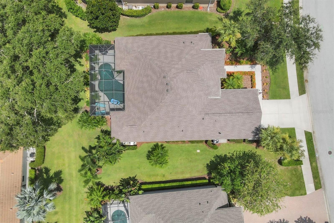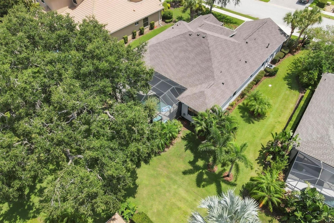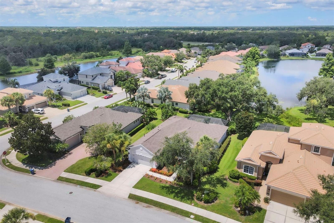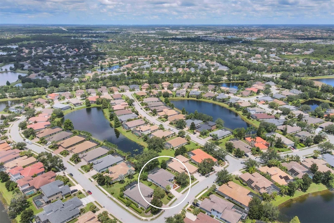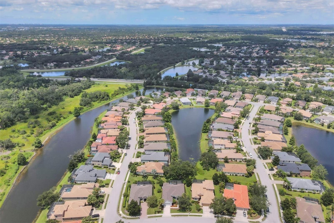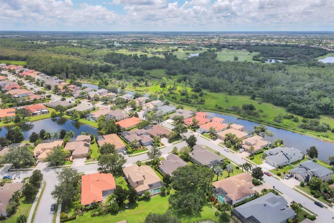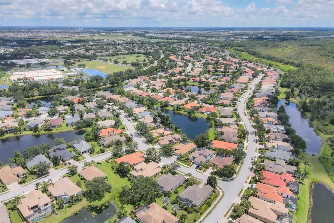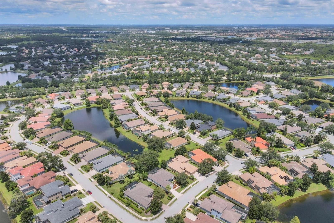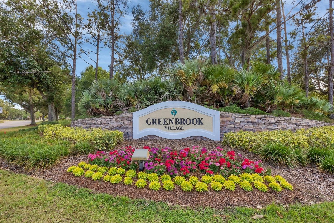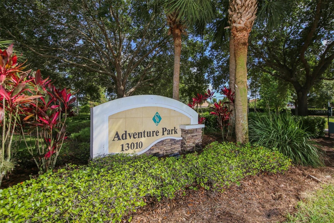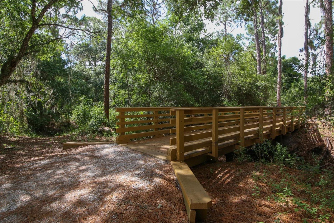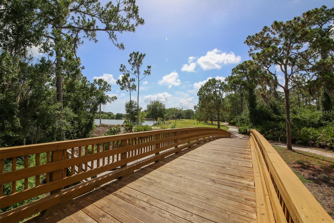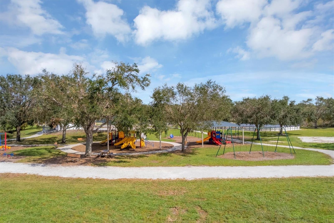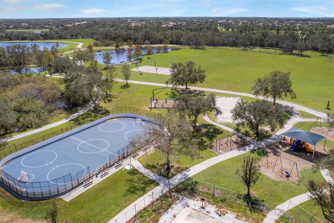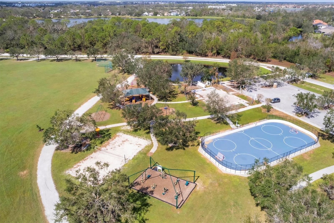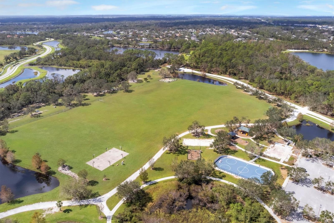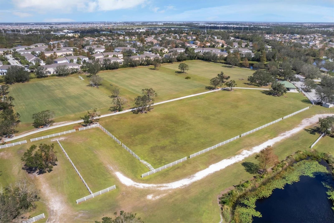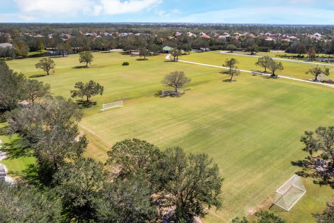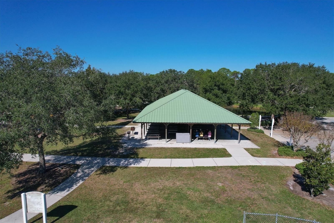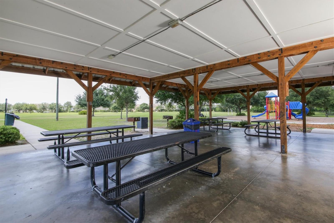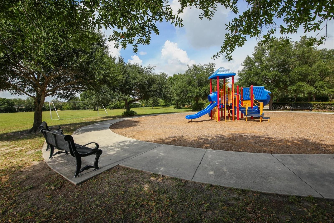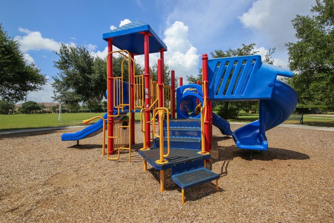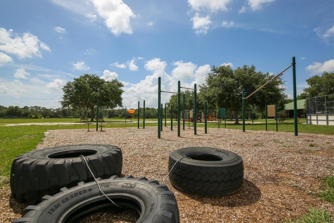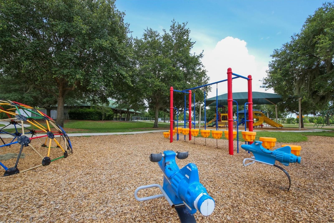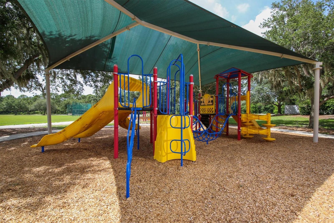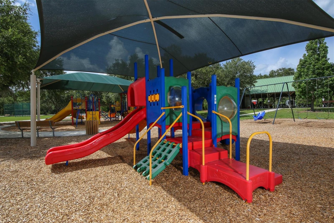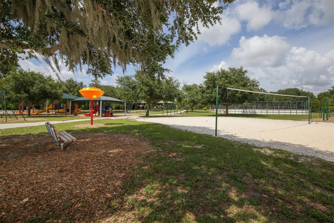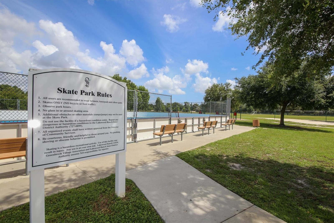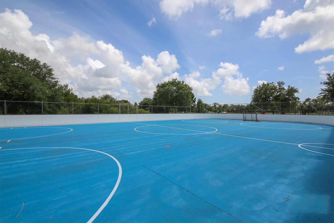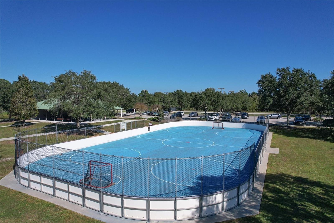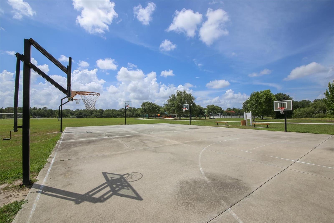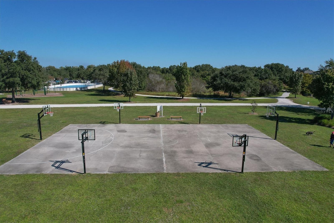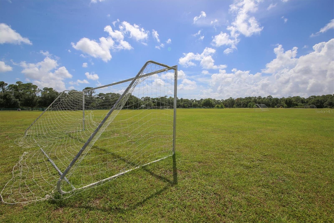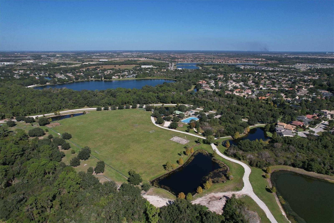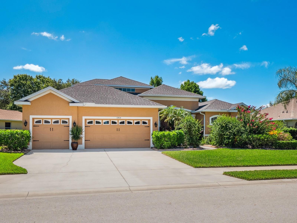6718 Pirate Perch Trail, LAKEWOOD RANCH, FL 34202
Property Photos
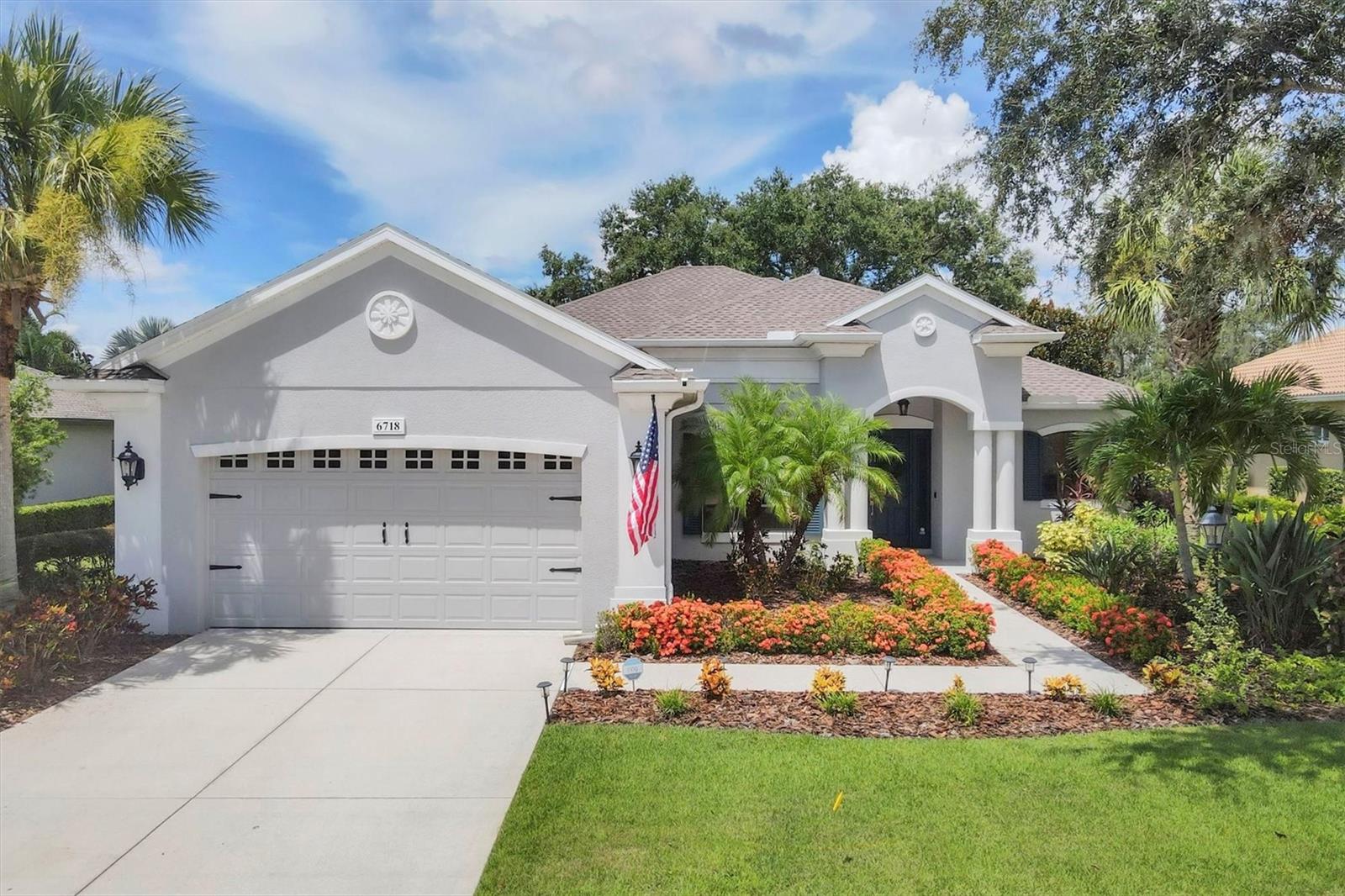
Would you like to sell your home before you purchase this one?
Priced at Only: $739,000
For more Information Call:
Address: 6718 Pirate Perch Trail, LAKEWOOD RANCH, FL 34202
Property Location and Similar Properties
- MLS#: A4661662 ( Residential )
- Street Address: 6718 Pirate Perch Trail
- Viewed: 1
- Price: $739,000
- Price sqft: $246
- Waterfront: No
- Year Built: 2006
- Bldg sqft: 3001
- Bedrooms: 4
- Total Baths: 3
- Full Baths: 3
- Garage / Parking Spaces: 2
- Days On Market: 1
- Additional Information
- Geolocation: 27.4201 / -82.3955
- County: MANATEE
- City: LAKEWOOD RANCH
- Zipcode: 34202
- Subdivision: Greenbrook Village Subphase Ll
- Elementary School: McNeal Elementary
- Middle School: Nolan Middle
- High School: Lakewood Ranch High
- Provided by: BERKSHIRE HATHAWAY HOMESERVICE
- Contact: Kelly Lerman
- 941-907-2000

- DMCA Notice
-
DescriptionLocation, location, location! This beautifully updated home in The Ravines of Greenbrook Village sits on one of the most desirable homesites in the community, framed by a magnificent oak tree and overlooking a peaceful lake. A sparkling private pool invites you to relax and entertainnow with a brand new pump (2025). The curb appeal is undeniable, with landscaping that has been thoughtfully and lovingly enhanced, creating a warm welcome before you even step inside. Once indoors, youre greeted by a bright, open great room with soaring ceilings and sliding glass doors to the lanai. The formal dining room flows seamlessly into the open kitchen and dining nook, now showcasing a complete style update: new backsplash, redesigned island, freshly painted cabinets, and new hardwarepaired perfectly with a new oven and range hood (2024) and a charming built in breakfast bench. The bathrooms have been tastefully reimagined with modern finishes and design details that feel fresh yet timeless. All new hardware, ceiling fans, plumbing fixtures, and light fixtures enhance the homes cohesive, updated look. Comfort and convenience are elevated by smart home features that control the stereo, lighting, fans, security system, sprinklers, and a smart thermostat allowing you to manage heating and cooling from anywhere. A newly built entertainment center adds both style and function. Four generous bedrooms with luxury vinyl flooring and built in closet systems offer ample space, with bedroom 4 including its own custom built in closetperfect for guests or family. Practical upgrades abound: a striking new roof (2024) that delivers peace of mind for years to come, tankless water heater (2022), HVAC (2023), newer refrigerator, washer, and dryer, and a Level 2 EV charger in the garage. For qualified buyers, a VA assumable loan offers a unique financing opportunity. Located in the heart of Lakewood Ranch, youll enjoy access to top rated schools, parks, shopping, and healthcare. Explore walking trails, dog parks, fishing ponds, golf courses, and nearby sports facilities. With easy access to I 75, Sarasotas cultural attractions and the pristine Gulf beaches are just minutes away. Experience the best of Florida livingmodern updates, an unbeatable location, and move in ready comfort await you in this exceptional home.
Payment Calculator
- Principal & Interest -
- Property Tax $
- Home Insurance $
- HOA Fees $
- Monthly -
Features
Building and Construction
- Covered Spaces: 0.00
- Exterior Features: Lighting, Other, Sidewalk, Sliding Doors
- Flooring: Laminate, Tile
- Living Area: 2334.00
- Roof: Shingle
Land Information
- Lot Features: Landscaped, Sidewalk, Paved
School Information
- High School: Lakewood Ranch High
- Middle School: Nolan Middle
- School Elementary: McNeal Elementary
Garage and Parking
- Garage Spaces: 2.00
- Open Parking Spaces: 0.00
Eco-Communities
- Pool Features: Child Safety Fence, Heated, In Ground, Screen Enclosure
- Water Source: Public
Utilities
- Carport Spaces: 0.00
- Cooling: Central Air
- Heating: Central
- Pets Allowed: Number Limit, Yes
- Sewer: Public Sewer
- Utilities: BB/HS Internet Available, Cable Available, Electricity Connected, Fiber Optics, Natural Gas Connected, Phone Available, Public, Sewer Connected, Sprinkler Recycled, Underground Utilities, Water Connected
Finance and Tax Information
- Home Owners Association Fee: 115.00
- Insurance Expense: 0.00
- Net Operating Income: 0.00
- Other Expense: 0.00
- Tax Year: 2024
Other Features
- Appliances: Bar Fridge, Dishwasher, Dryer, Range, Refrigerator, Tankless Water Heater, Washer
- Association Name: Greenbrook Village Association, Inc
- Association Phone: (941) 907-0202
- Country: US
- Interior Features: Ceiling Fans(s), Dry Bar, Open Floorplan, Primary Bedroom Main Floor, Smart Home, Solid Surface Counters, Solid Wood Cabinets, Split Bedroom, Thermostat, Walk-In Closet(s)
- Legal Description: LOT 128 GREENBROOK VILLAGE SUBPHASE LL UNIT 1 A/K/A GREENBROOK RAVINES PI#5843.5430/9
- Levels: One
- Area Major: 34202 - Bradenton/Lakewood Ranch/Lakewood Rch
- Occupant Type: Owner
- Parcel Number: 584354309
- Possession: Close Of Escrow
- View: Water
- Zoning Code: PDMU
Similar Properties
Nearby Subdivisions
Concession Ph Ii Blk A
Country Club East
Country Club East At Lakewd Rn
Country Club East At Lakewood
Country Club East At Lwr Subph
Del Webb Lakewood Ranch
Del Webb Ph Ib Subphases D F
Del Webb Ph Ii Subphases 2a 2b
Del Webb Ph Iii Subph 3a 3b 3
Del Webb Ph V
Del Webb Ph V Sph D
Del Webb Ph V Subph 5a 5b 5c
Del Webb Ph V Subph 5a, 5b & 5
Del Webb Phase Ib Subphases D
Edgewater Village
Edgewater Village Sp A Un 5
Edgewater Village Subphase A
Edgewater Village Subphase A U
Greenbrook Village Ph Ll
Greenbrook Village Sp Y
Greenbrook Village Subphase Bb
Greenbrook Village Subphase Cc
Greenbrook Village Subphase Gg
Greenbrook Village Subphase K
Greenbrook Village Subphase Kk
Greenbrook Village Subphase L
Greenbrook Village Subphase Ll
Greenbrook Village Subphase P
Greenbrook Village Subphase Y
Greenbrook Village Subphase Z
Isles At Lakewood Ranch
Isles At Lakewood Ranch Ph Ii
Lacantera
Lake Club
Lake Club Ph I
Lake Club Ph Ii
Lake Club Ph Iv Subph A Aka Ge
Lake Club Ph Iv Subphase A Aka
Lakewood Ranch
Lakewood Ranch Ccv Sp Ff
Lakewood Ranch Country Club
Lakewood Ranch Country Club Vi
Preserve At Panther Ridge Ph I
River Club South Subphase Ii
River Club South Subphase Iv
River Club South Subphase V-a
River Club South Subphase Va
Riverwalk Ridge
Riverwalk Village Cypress Bank
Riverwalk Village Subphase F
Summerfield Village
Summerfield Village Cypress Ba
Summerfield Village Sp C Un 5
Summerfield Village Subphase A
Summerfield Village Subphase B
Summerfield Village Subphase C

- One Click Broker
- 800.557.8193
- Toll Free: 800.557.8193
- billing@brokeridxsites.com



