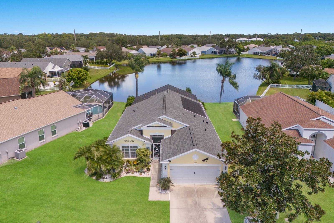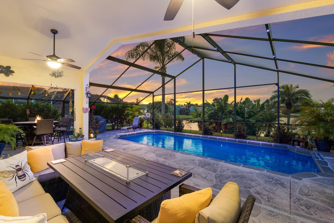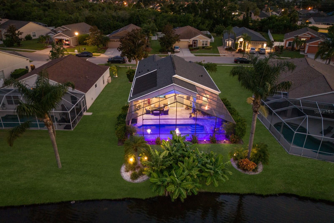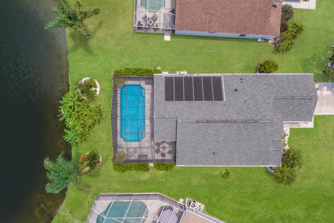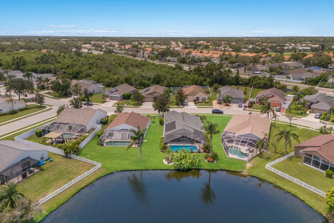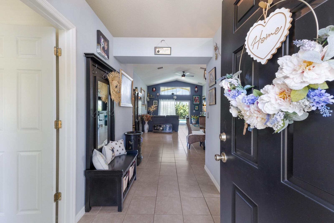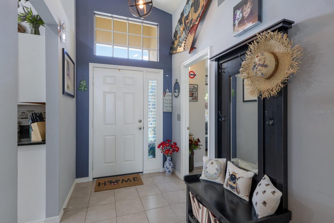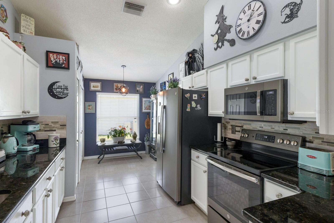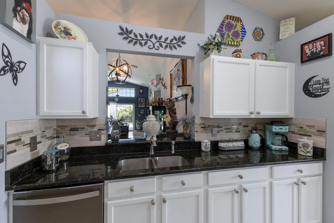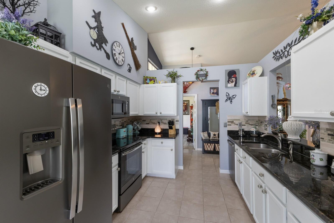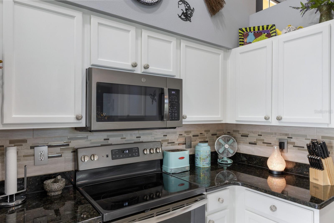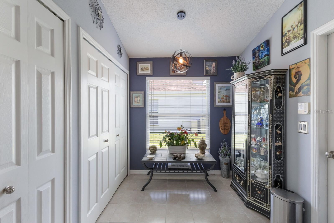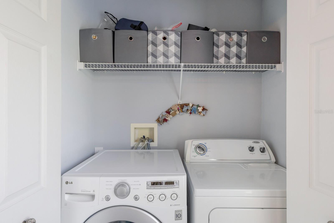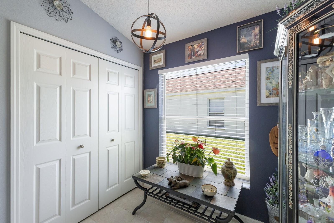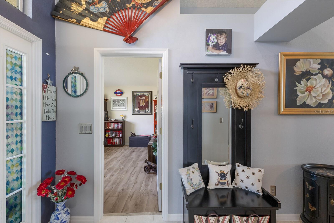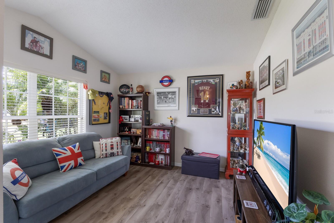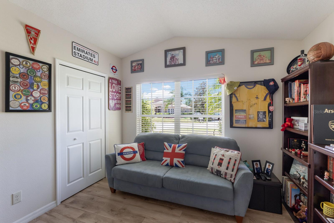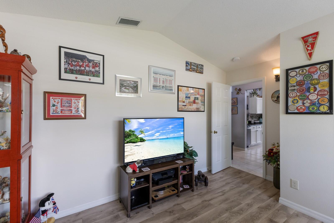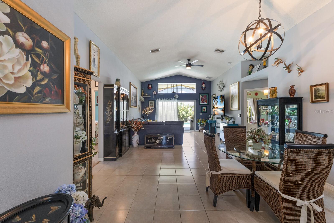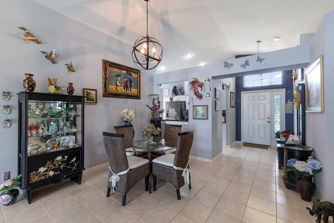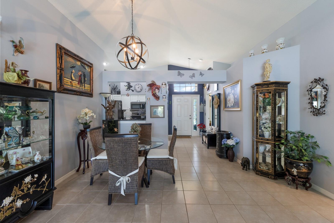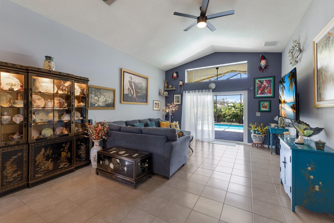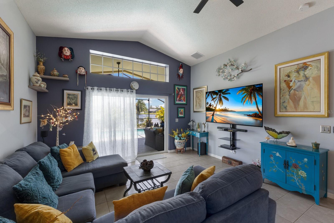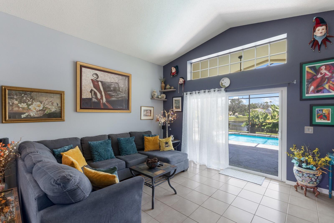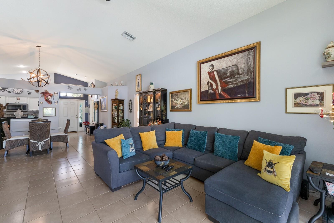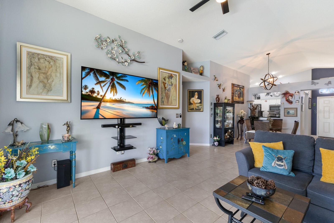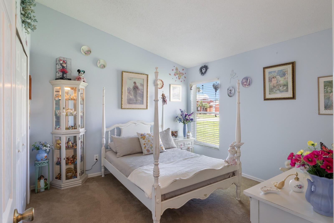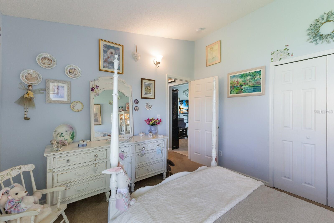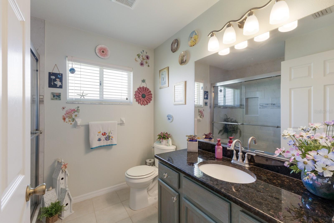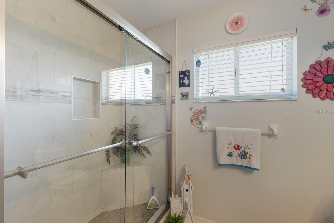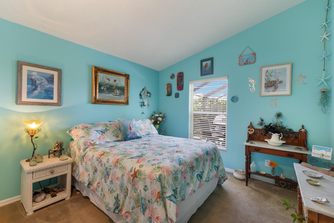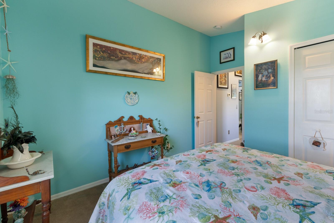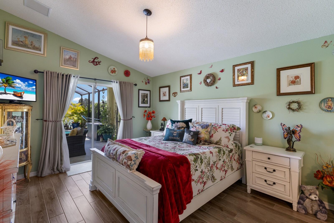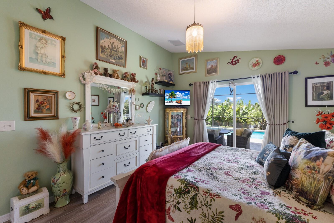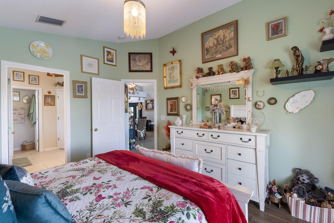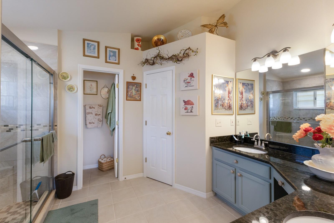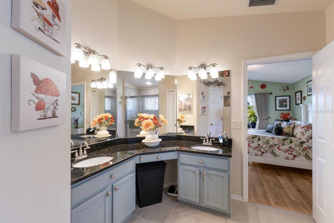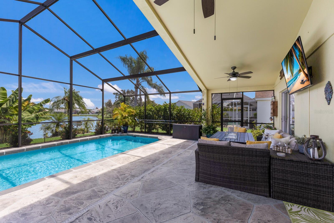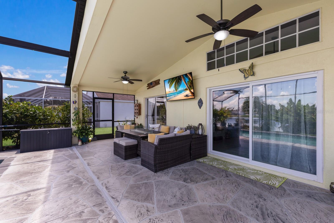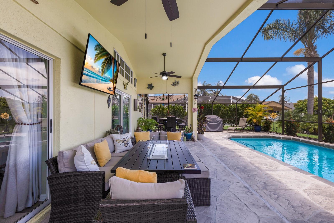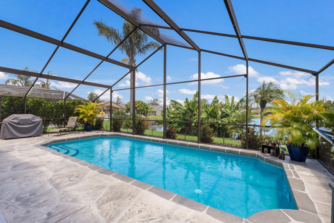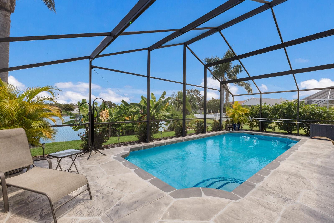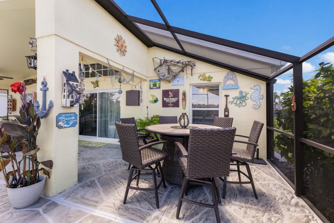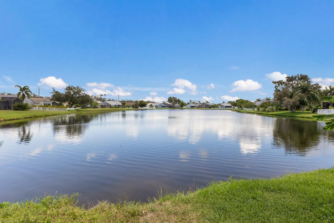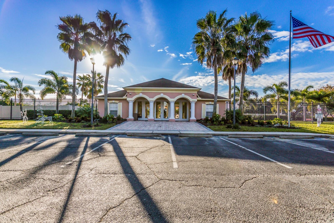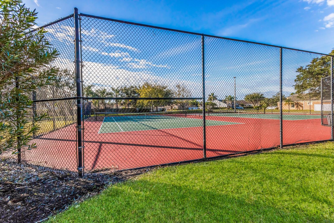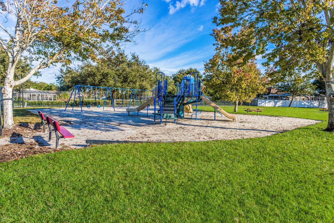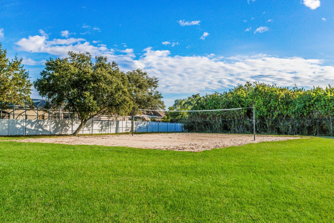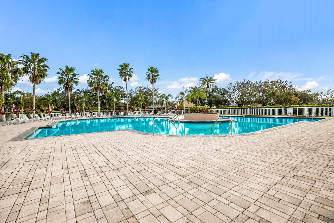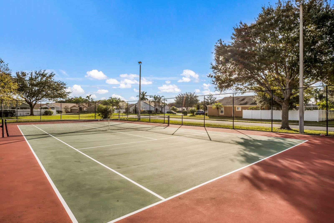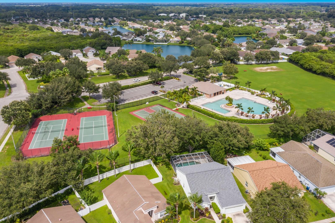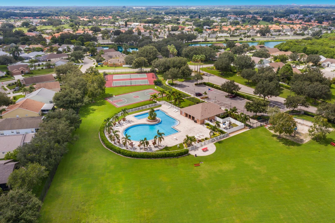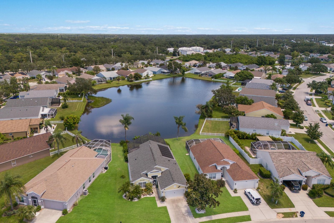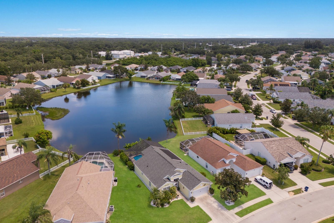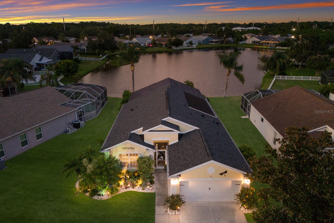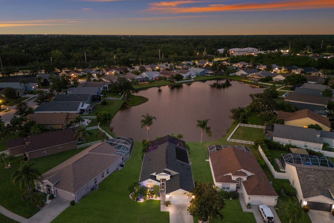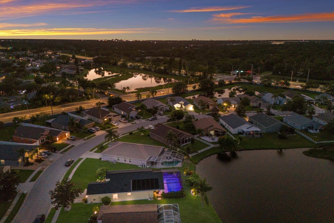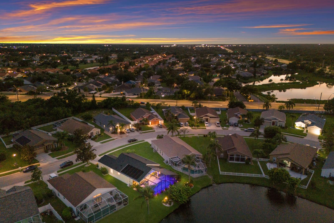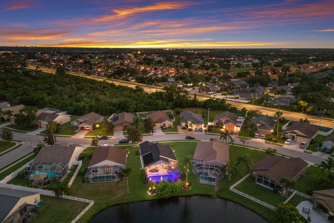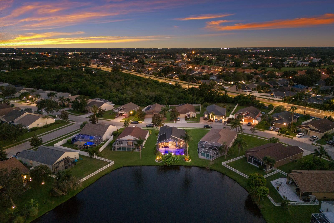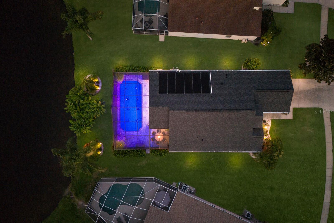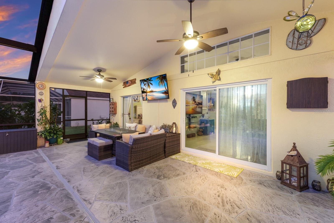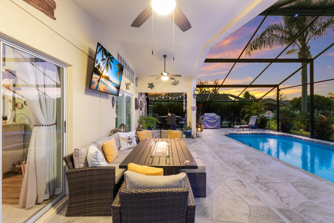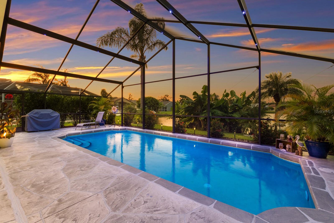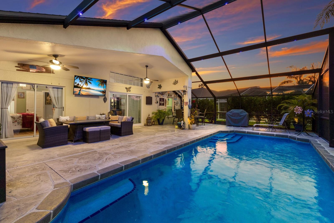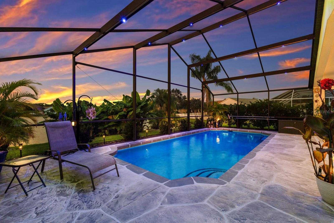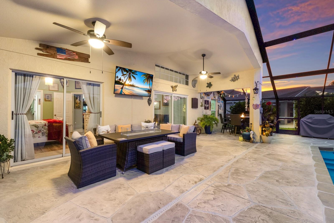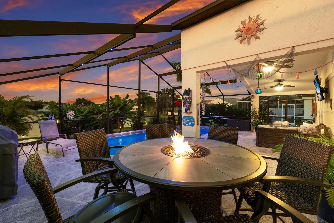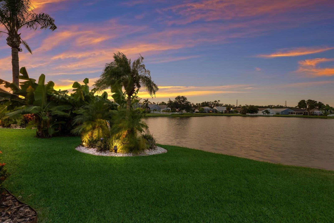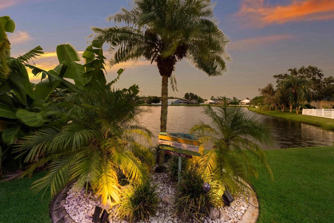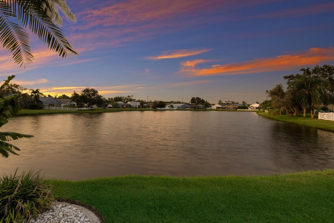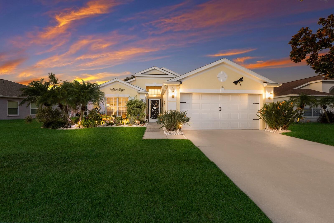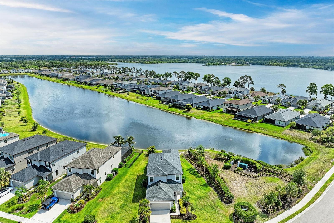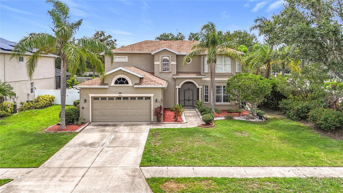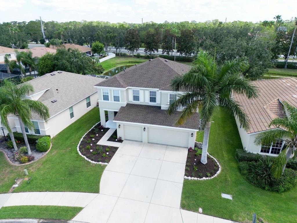4487 Sanibel Way, BRADENTON, FL 34203
Property Photos
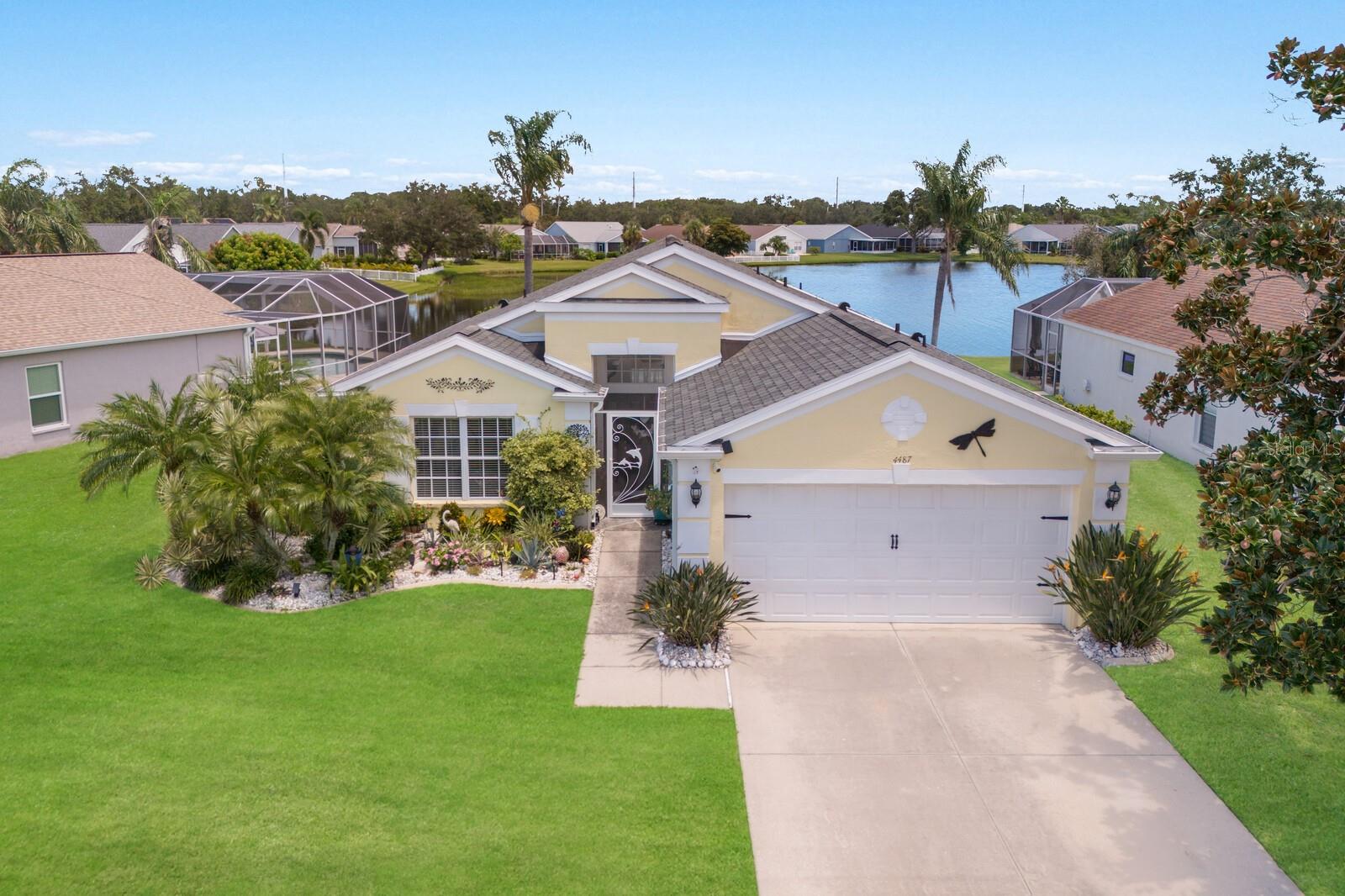
Would you like to sell your home before you purchase this one?
Priced at Only: $525,000
For more Information Call:
Address: 4487 Sanibel Way, BRADENTON, FL 34203
Property Location and Similar Properties
- MLS#: A4661315 ( Residential )
- Street Address: 4487 Sanibel Way
- Viewed: 18
- Price: $525,000
- Price sqft: $220
- Waterfront: Yes
- Wateraccess: Yes
- Waterfront Type: Lake Front
- Year Built: 2002
- Bldg sqft: 2390
- Bedrooms: 4
- Total Baths: 2
- Full Baths: 2
- Garage / Parking Spaces: 2
- Days On Market: 26
- Additional Information
- Geolocation: 27.4599 / -82.5045
- County: MANATEE
- City: BRADENTON
- Zipcode: 34203
- Subdivision: Sabal Harbour Ph Viii
- Elementary School: William H. Bashaw Elementary
- Middle School: Sara Scott Harllee Middle
- High School: Braden River High
- Provided by: KW COASTAL LIVING II
- Contact: David Burgess
- 941-556-0500

- DMCA Notice
-
DescriptionThis charming coastal 4 bedroom, 2 bath pool home is beautifully maintained, move in ready, and perfectly set on a gorgeous pond. With no CDD fees, you can relax in style and enjoy the true Florida lifestyle with fewer costs and all the sunshine filled moments you deserve! Lush tropical landscaping creates instant curb appeal, drawing you in from the moment you arrive. A screened front porch with a custom dolphin design door sets the tone for this cheerful, sun filled residence. Just off the entryway, a spacious bedroom with double door entry offers the perfect flex space for a home office, den, or guest room. Step further in to discover a bright, airy great room with soaring cathedral ceilings, ideal for both formal dining and relaxed gatherings. Transom windows above both the front door and the sliders cascade natural light in these living areas. Your large kitchen is situated adjacent to the dining room and features an abundance of cabinets, gleaming stone counters, stainless appliances including smooth cooktop range, tile backsplash, & an eat in caf/kitchen nook for casual dining. Wide sliders off the gathering room open to create a gorgeous welcome to the stunning crown jewel of the home your custom outdoor screen enclosed oasis, complete with luxurious heated pool overlooking a beautiful pond. Entertain effortlessly with a NEWER (2023) Nebula LED lighting system that lets you set the mood via remote. Decorative stamped concrete on the lanai adds an elevated custom touch, and tropical landscaping around the pool provides extra privacy. Imagine dining al fresco under the covered lanai, enjoying the gentle breeze from the dual ceiling fans, while taking in the spectacular view! Back inside, just off the great room is your spacious Primary Retreat, with soaring vaulted ceiling & sliders that lead to the screened in pool lanai. Your en suite Primary Bath includes spacious angled extended vanity & dual sinks, stone counters, shower with glass shower door enclosure & decorative listello trim, walk in closet, and private water closet. Two additional bedrooms on the opposite side of the home share a modern full bath with a sleek step in shower that showcases floor to ceiling tile. A laundry closet with washer & dryer sits off the back of the kitchen for added convenience. Other notable upgrades to the home include BRAND NEW water heater (2025); NEWER exterior paint (2023); NEWER seamless rain gutters (2023); NEWER roof (2021); NEWER solar panel/blanket on roof to heat pool (2021); NEWER GE appliances in kitchen (2020); pool cage repainted and rescreened in 2020; NEWER lanai screen doors (2020); exterior security camera & video doorbell, and in ground sprinkler system. EXCELLENT location in Sabal Harbour, with amenities including resort style pool; clubhouse; tennis, basketball & volleyball sports courts; and playground. Close to SR 70, 44th Ave, and I 75, with plenty of world class shopping, dining, & entertainment nearby and only 30 minutes or less to gorgeous Gulf beaches like Anna Maria Island & Bradenton Beach!
Payment Calculator
- Principal & Interest -
- Property Tax $
- Home Insurance $
- HOA Fees $
- Monthly -
Features
Building and Construction
- Covered Spaces: 0.00
- Exterior Features: Lighting, Sliding Doors, Sprinkler Metered
- Flooring: Carpet, Ceramic Tile, Laminate, Tile
- Living Area: 1685.00
- Roof: Shingle
Land Information
- Lot Features: Sidewalk, Paved
School Information
- High School: Braden River High
- Middle School: Sara Scott Harllee Middle
- School Elementary: William H. Bashaw Elementary
Garage and Parking
- Garage Spaces: 2.00
- Open Parking Spaces: 0.00
- Parking Features: Garage Door Opener
Eco-Communities
- Pool Features: Child Safety Fence, Gunite, In Ground, Screen Enclosure, Solar Heat, Tile
- Water Source: Public
Utilities
- Carport Spaces: 0.00
- Cooling: Central Air
- Heating: Central
- Pets Allowed: Breed Restrictions, Cats OK, Dogs OK, Yes
- Sewer: Public Sewer
- Utilities: Cable Connected, Electricity Available, Electricity Connected, Public, Sprinkler Meter, Underground Utilities, Water Available, Water Connected
Amenities
- Association Amenities: Fence Restrictions, Park, Playground, Tennis Court(s)
Finance and Tax Information
- Home Owners Association Fee: 69.00
- Insurance Expense: 0.00
- Net Operating Income: 0.00
- Other Expense: 0.00
- Tax Year: 2024
Other Features
- Appliances: Convection Oven, Dishwasher, Disposal, Electric Water Heater, Microwave, Range Hood, Refrigerator
- Association Name: C & S Community Management Services
- Association Phone: 941-758-9454
- Country: US
- Furnished: Unfurnished
- Interior Features: Cathedral Ceiling(s), Ceiling Fans(s), Eat-in Kitchen, Living Room/Dining Room Combo, Open Floorplan, Split Bedroom, Stone Counters, Vaulted Ceiling(s), Walk-In Closet(s), Window Treatments
- Legal Description: LOT 384 SABAL HARBOUR PHASE VIII PI#16977.3230/9
- Levels: One
- Area Major: 34203 - Bradenton/Braden River/Lakewood Rch
- Occupant Type: Owner
- Parcel Number: 1697732309
- Style: Bungalow
- View: Pool, Water
- Views: 18
- Zoning Code: PDR
Similar Properties
Nearby Subdivisions
Barrington Ridge Ph 1a
Barrington Ridge Ph 1b
Barrington Ridge Ph 1c
Braden Crossings Ph 1b
Braden Oaks
Briarwood
Candlewood
Carillon
Central Gardens
Country Club
Creekwood Ph One Subphase I
Creekwood Ph One Subphase I Un
Creekwood Ph Two Subphase F
Crossing Creek Village
Crossing Creek Village Ph I
Dude Ranch Acres
Fairfax Ph Two
Fairfield
Fairmont Park
Fairway Trace At Peridia I
Fairway Trace At Peridia I Ph
Garden Lakes Courtyard
Garden Lakes Estates
Garden Lakes Estates Ph 7b7g
Garden Lakes Village Sec 1
Garden Lakes Village Sec 3
Garden Lakes Village Sec 4
Garden Lakes Villas Sec 2
Garden Lakes Villas Sec 3
Glen Cove Heights
Gold Tree Co-op
Groveland
Harborage On Braden River Ph I
Heights Ph I Subph Ia Ib Ph
Heights Ph I Subph Ia & Ib & P
Heights Ph Ii Subph A C Ph I
Heights Ph Ii Subph B
Lazy B Ranches
Lionshead Ph I
Lionshead Ph Ii
Mandalay Ph Ii
Marineland
Marineland Add
Marshalls Landing
Meadow Lake
Meadow Lakes
Meadow Lakes Etal
Melrose Gardens At Tara
Moss Creek Ph I
Moss Creek Ph Ii Subph A
Oak Terrace
Oak Terrace Subdivision
Palm Lake Estates
Park Place
Peridia
Peridia Isle
Peridia Unit One
Plantation Oaks
Pride Park
Pride Park Area
Prospect Point
Regal Oaks
Ridge At Crossing Creek
Ridge At Crossing Creek Ph I
Ridge At Crossing Creek Ph Ii
River Forest
River Landings Bluffs Ph Iii
River Place
Sabal Harbour Ph I-a
Sabal Harbour Ph Ia
Sabal Harbour Ph Iib
Sabal Harbour Ph Vi
Sabal Harbour Ph Vii
Sabal Harbour Ph Viii
Sterling Lake
Stoneledge
Tailfeather Way At Tara
Tara
Tara Ph I
Tara Ph Iii Subphase F
Tara Ph Iii Subphase G
Tara Ph Iii Subphase H
Tara Ph Iii Supphase B
Tara Plantation Gardens
Tara Villas
Tara Villas Of Twelve Oaks
The Plantations At Tara Golf
Villas At Tara
Wallingford
Water Oak
Westwinds Village Co-op
Winter Gardens 4th 5th

- One Click Broker
- 800.557.8193
- Toll Free: 800.557.8193
- billing@brokeridxsites.com



