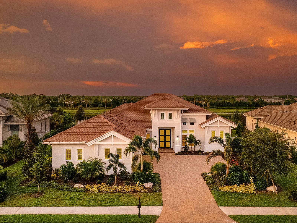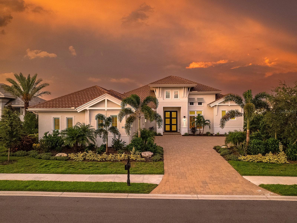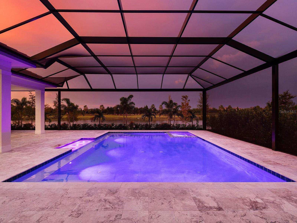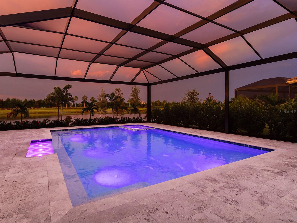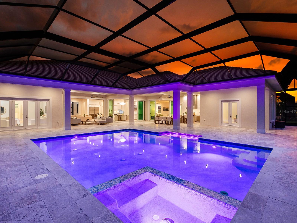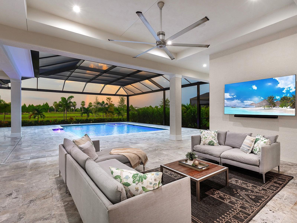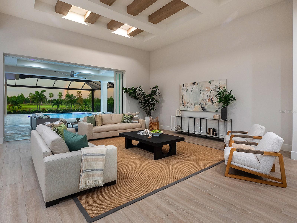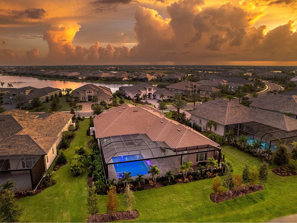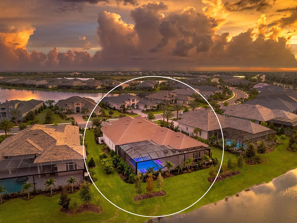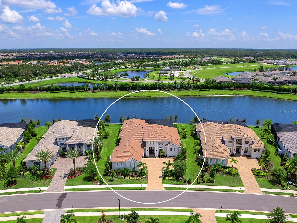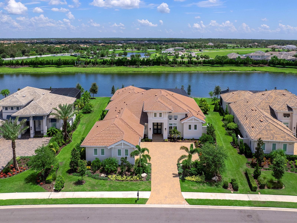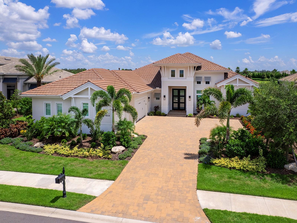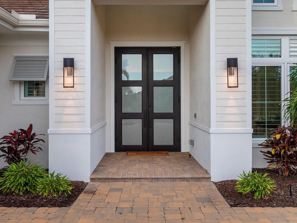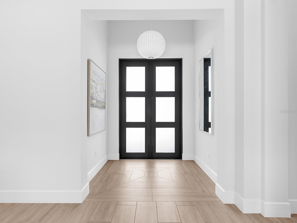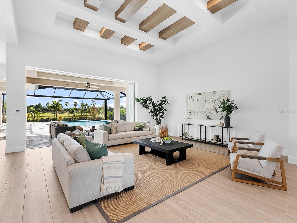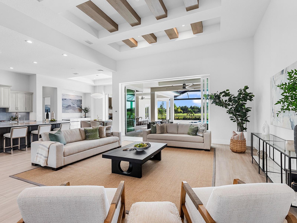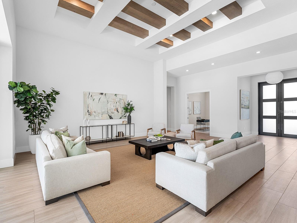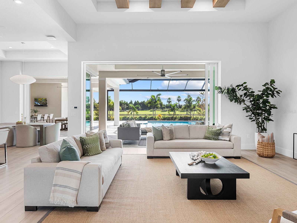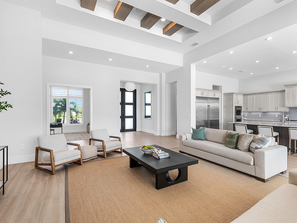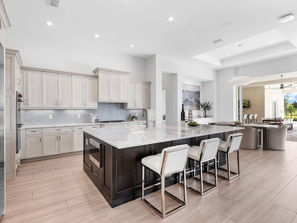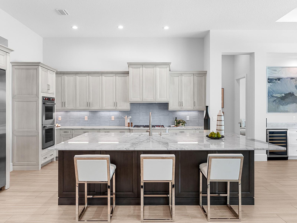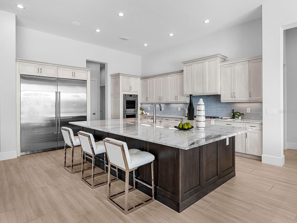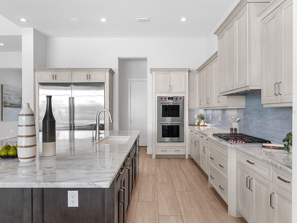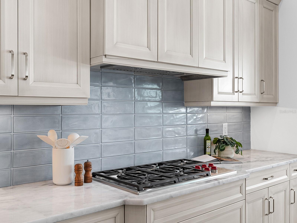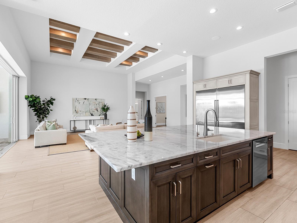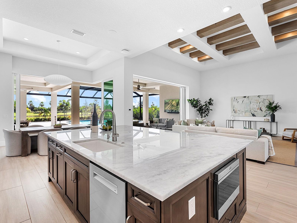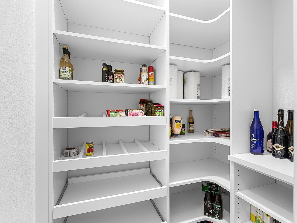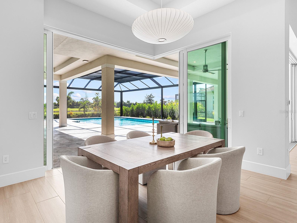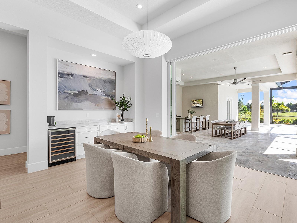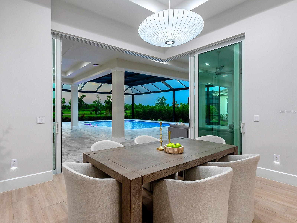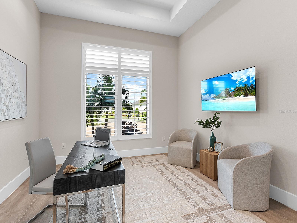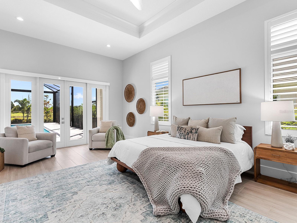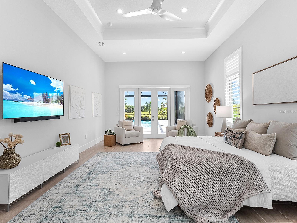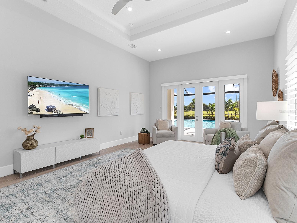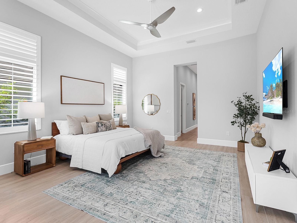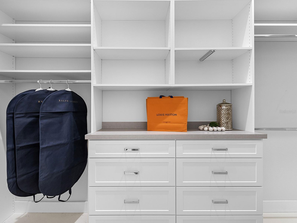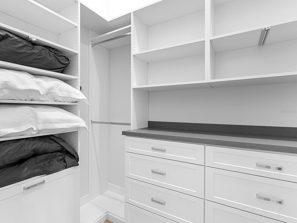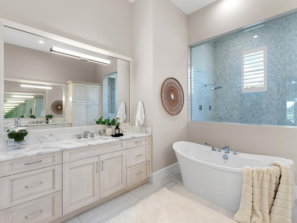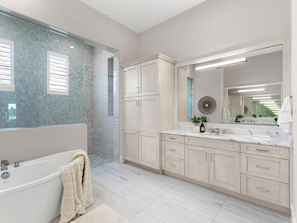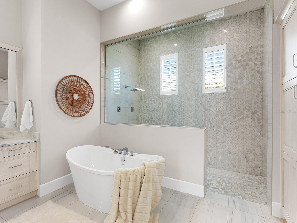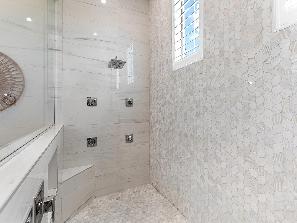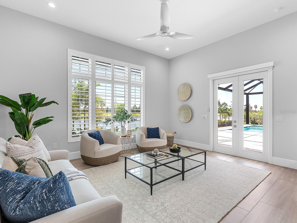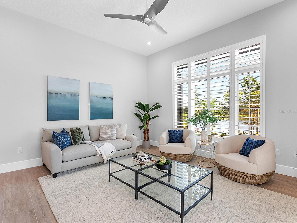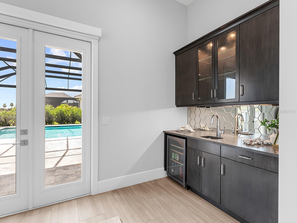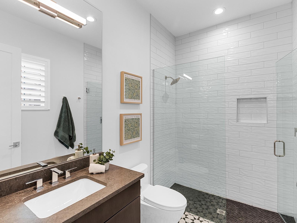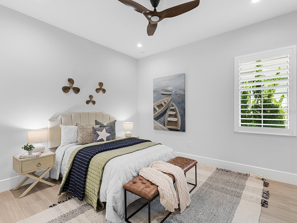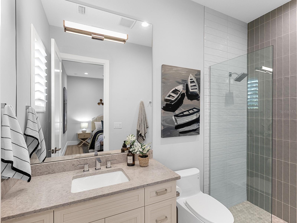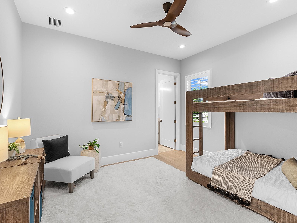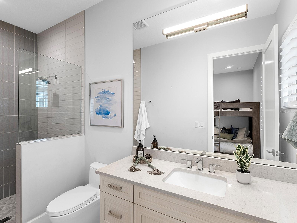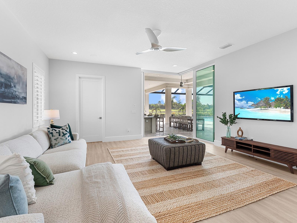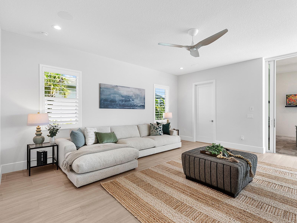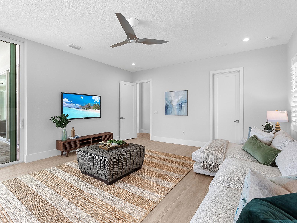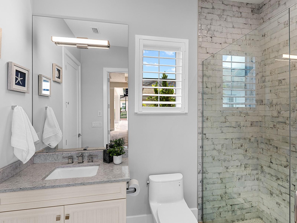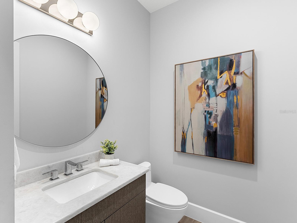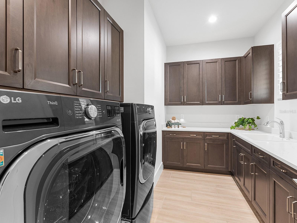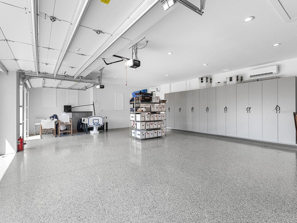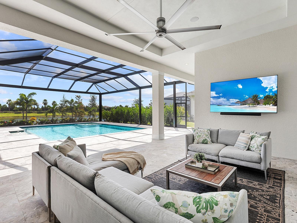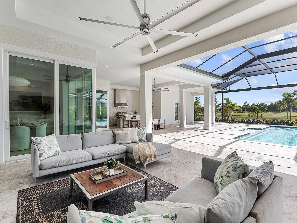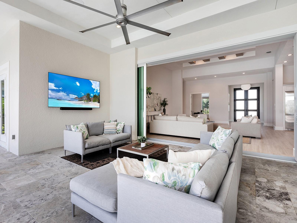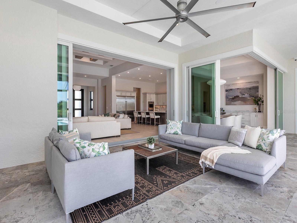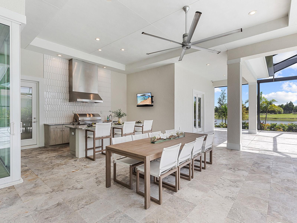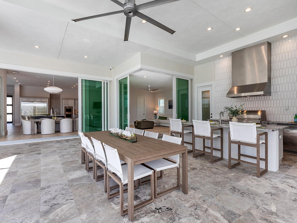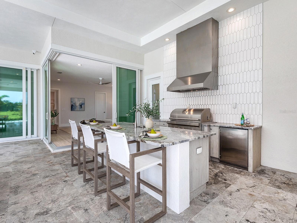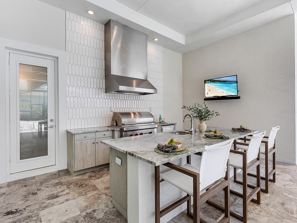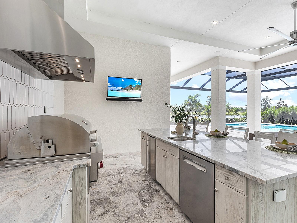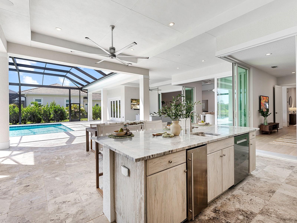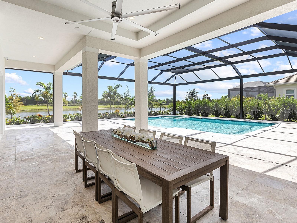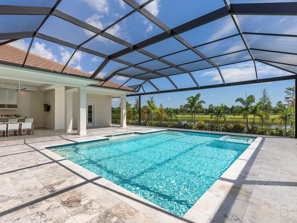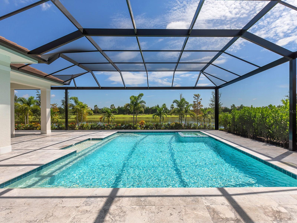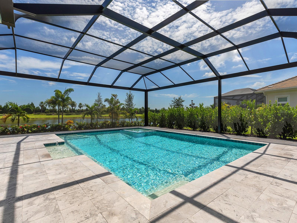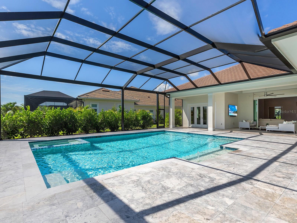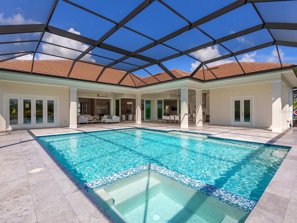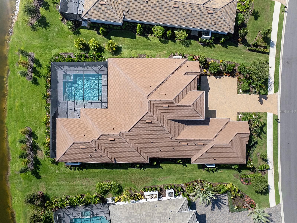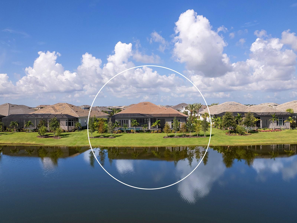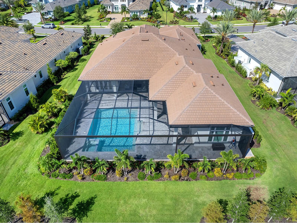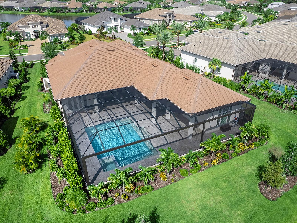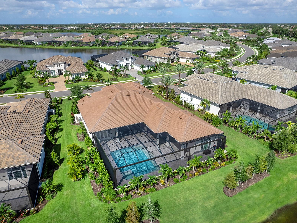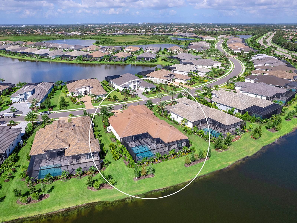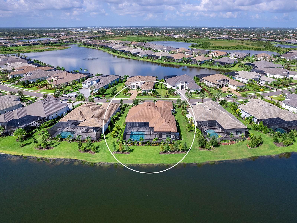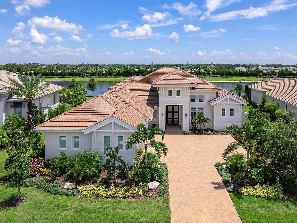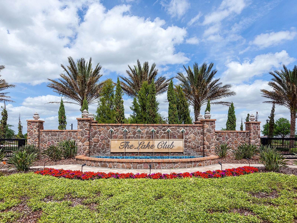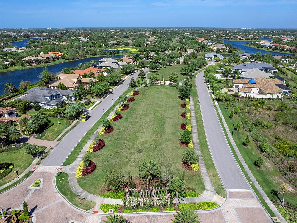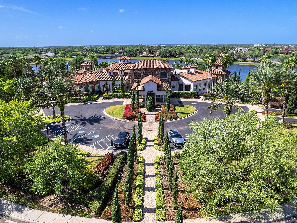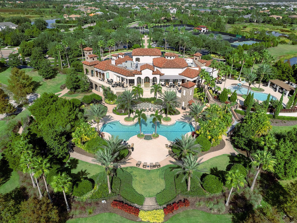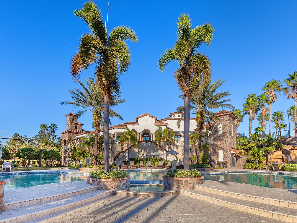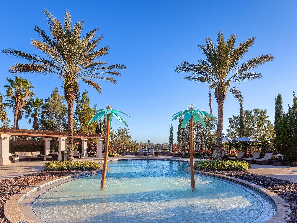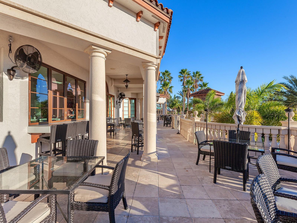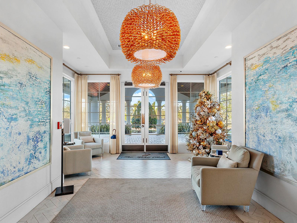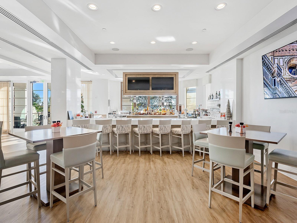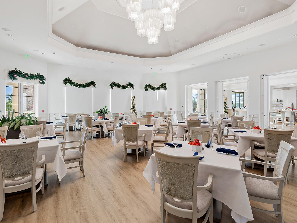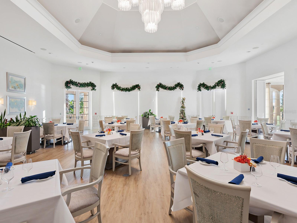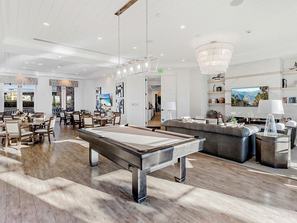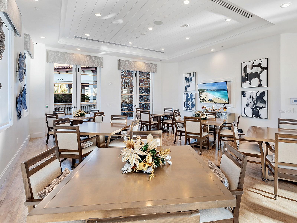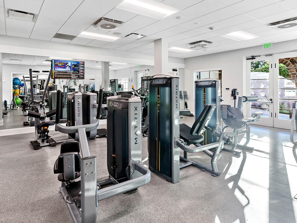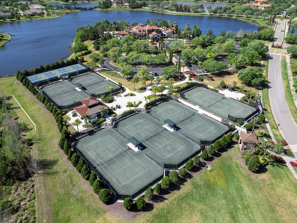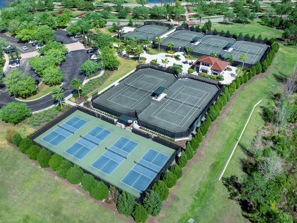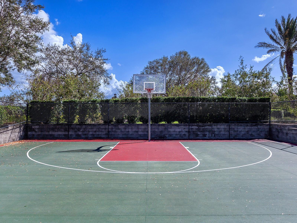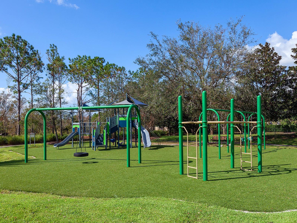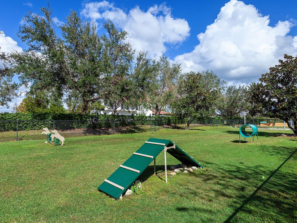8532 Pavia Way, LAKEWOOD RANCH, FL 34202
Property Photos
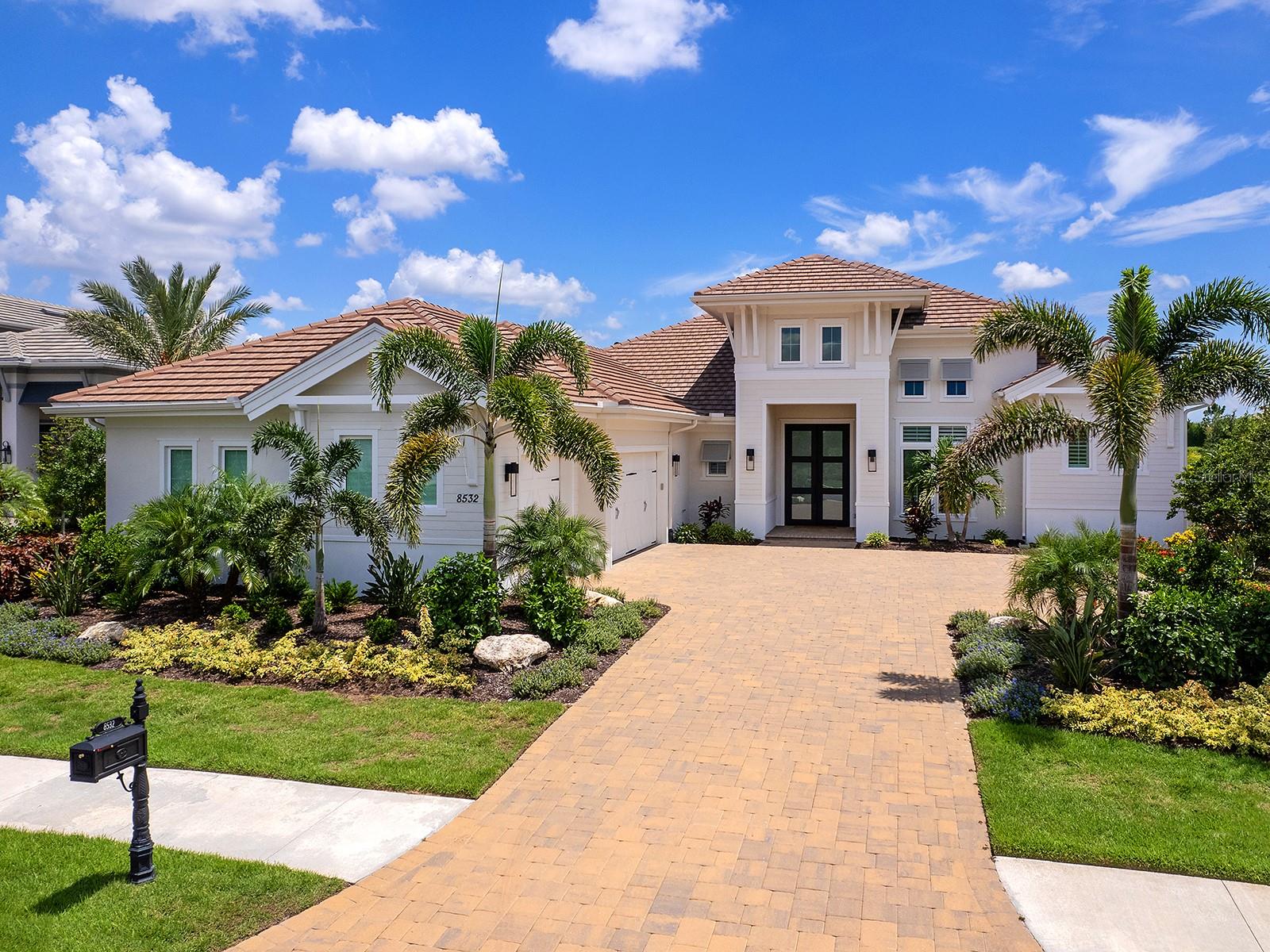
Would you like to sell your home before you purchase this one?
Priced at Only: $3,495,000
For more Information Call:
Address: 8532 Pavia Way, LAKEWOOD RANCH, FL 34202
Property Location and Similar Properties
- MLS#: A4661045 ( Residential )
- Street Address: 8532 Pavia Way
- Viewed: 1
- Price: $3,495,000
- Price sqft: $515
- Waterfront: Yes
- Wateraccess: Yes
- Waterfront Type: Lake Front
- Year Built: 2023
- Bldg sqft: 6780
- Bedrooms: 5
- Total Baths: 6
- Full Baths: 5
- 1/2 Baths: 1
- Garage / Parking Spaces: 3
- Additional Information
- Geolocation: 27.3994 / -82.3637
- County: MANATEE
- City: LAKEWOOD RANCH
- Zipcode: 34202
- Subdivision: Lake Club
- Elementary School: Robert E Willis Elementary
- Middle School: Nolan Middle
- High School: Lakewood Ranch High
- Provided by: MICHAEL SAUNDERS & COMPANY
- Contact: Stacy Haas, PL
- 941-907-9595

- DMCA Notice
-
DescriptionWelcome home to the ideal residence in The Lake Club with gorgeous private water views! One of the most desirable floor plans built is this 2023 home offering a coveted separate casita guest house, plus a modern open plan, luxurious primary suite, 3 additional guest bedrooms all with private en suite bathrooms, study, and expansive, air conditioned 3 car garage. The exterior invites you home with 2025 freshly painted exterior, updated and lush landscaping and wide paver driveway with parking pad. This residence is filled with clever upgrades that make daily life more enjoyable including IMPACT windows and sliders throughout, security camera system, Wi Fi extenders, in ceiling speakers, whole house water filtration and softener system, Lutron lights, smart home systems, plantation shutters, and wood look porcelain tile flooring throughout. The great room opens from the foyer with frosted impact glass front door straight onto the lanai through pocketing impact sliding glass doors, offering immediate views of the lake and greenspace beyond, plus a custom ceiling with hand stained wood beams. The chefs kitchen offers impressive upgrades with an expanded island for extra seating, upscale quartzite counters, custom cabinetry, reverse osmosis, TWO custom walk in pantries, and high end appliance suite with 36 side by side Sub Zero refrigerator and freezer, Bosch dishwasher, Wolf dual wall ovens, Wolf gas cooktop and Wolf microwave drawer. Enjoy meals in the dining room featuring a custom dry bar with wine refrigerator and disappearing corner impact sliders. This Florida home was made for an ideal indoor outdoor entertaining lifestyle with covered dining and living areas on the travertine paver lanai that complement the inside spaces. Relax under tray ceilings with oversized modern fans, lounge in the sunshine surrounded by the 2024 panoramic extra strong stainless steel screen enclosure; or dine next to the outdoor kitchen complete with its own island, stone counters, reverse osmosis, and high end appliances including Wolf grill, U Line beverage refrigerator, separate ice maker and Bosch dishwasher. The sparkling saltwater pool is oversized, perfect for swimming laps or splashing in the afternoon, and features a sunken spa with spill edge perfectly positioned to take in the lake views. Inside the owners suite offers the ultimate relaxation with tray ceiling, seating area, French doors to the lanai with a porch area and two custom walk in closets. The primary bathroom rivals a five star hotel with separate vanities, large linen storage tower, water closet with Toto toilet, freestanding modern tub, walk in shower with rainhead and 4 body sprayers. Guests will enjoy their own 3 bedrooms all with their own private and luxurious en suite bathrooms. Plus the rear bedroom can be used as bonus room with a full pool bathroom for even more flexible spaces. The guest house casita is ideal for long term guests, teens, live in assistance, an in law suite or a second office with a large studio bedroom, kitchenette wet bar, private lanai area and en suite bathroom. Completing this residence is a private study, spacious laundry room with hidden ironing board and guest powder bathroom. The air conditioned and insulated 3 car garage offers expanded room for cars and toys, 2 AC splitters, custom storage and a dual electric car charger. The Lake Club is an exclusive premier, gated community with a Grande Clubhouse, restaurant, pool, tennis, pickleball and more.
Payment Calculator
- Principal & Interest -
- Property Tax $
- Home Insurance $
- HOA Fees $
- Monthly -
Features
Building and Construction
- Builder Model: Gardenia III with Casita
- Builder Name: Stock Luxury Homes
- Covered Spaces: 0.00
- Exterior Features: French Doors, Lighting, Outdoor Grill, Outdoor Kitchen, Private Mailbox, Rain Gutters, Sidewalk, Sliding Doors
- Flooring: Tile, Travertine
- Living Area: 4193.00
- Other Structures: Guest House, Outdoor Kitchen
- Roof: Tile
Property Information
- Property Condition: Completed
Land Information
- Lot Features: Landscaped, Private, Sidewalk, Street Brick, Paved
School Information
- High School: Lakewood Ranch High
- Middle School: Nolan Middle
- School Elementary: Robert E Willis Elementary
Garage and Parking
- Garage Spaces: 3.00
- Open Parking Spaces: 0.00
- Parking Features: Driveway, Electric Vehicle Charging Station(s), Garage Door Opener, Garage Faces Side, Other, Oversized, Parking Pad, Workshop in Garage
Eco-Communities
- Pool Features: Heated, In Ground, Lighting, Outside Bath Access, Pool Alarm, Salt Water, Screen Enclosure
- Water Source: Public
Utilities
- Carport Spaces: 0.00
- Cooling: Central Air, Ductless
- Heating: Central
- Pets Allowed: Yes
- Sewer: Public Sewer
- Utilities: BB/HS Internet Available, Cable Connected, Electricity Connected, Natural Gas Connected, Public, Sewer Connected, Sprinkler Recycled, Underground Utilities, Water Connected
Amenities
- Association Amenities: Basketball Court, Clubhouse, Fence Restrictions, Fitness Center, Gated, Optional Additional Fees, Park, Pickleball Court(s), Playground, Pool, Recreation Facilities, Security, Spa/Hot Tub, Tennis Court(s), Trail(s), Vehicle Restrictions
Finance and Tax Information
- Home Owners Association Fee Includes: Pool, Management, Private Road, Recreational Facilities, Security
- Home Owners Association Fee: 8413.00
- Insurance Expense: 0.00
- Net Operating Income: 0.00
- Other Expense: 0.00
- Tax Year: 2024
Other Features
- Appliances: Bar Fridge, Built-In Oven, Convection Oven, Cooktop, Dishwasher, Disposal, Dryer, Freezer, Ice Maker, Kitchen Reverse Osmosis System, Microwave, Range Hood, Refrigerator, Tankless Water Heater, Washer, Water Filtration System, Water Softener, Wine Refrigerator
- Association Name: The Lake Club HOA / Samara Williamson
- Association Phone: 941-226-8260
- Country: US
- Interior Features: Built-in Features, Ceiling Fans(s), Dry Bar, Eat-in Kitchen, High Ceilings, In Wall Pest System, Kitchen/Family Room Combo, Open Floorplan, Primary Bedroom Main Floor, Smart Home, Solid Wood Cabinets, Split Bedroom, Stone Counters, Thermostat, Tray Ceiling(s), Walk-In Closet(s), Wet Bar
- Legal Description: LOT 296, LAKE CLUB PH IV SUBPH C-1 AKA GENOA PI#5888.4885/9
- Levels: One
- Area Major: 34202 - Bradenton/Lakewood Ranch/Lakewood Rch
- Occupant Type: Owner
- Parcel Number: 588848859
- Style: Florida
- View: Park/Greenbelt, Pool, Water
- Zoning Code: PDMU
Nearby Subdivisions
Concession Ph Ii Blk A
Country Club East
Country Club East At Lakewd Rn
Country Club East At Lakewood
Country Club East At Lwr Subph
Del Webb Lakewood Ranch
Del Webb Ph Ib Subphases D F
Del Webb Ph Ii Subphases 2a 2b
Del Webb Ph Iii Subph 3a 3b 3
Del Webb Ph V
Del Webb Ph V Sph D
Del Webb Ph V Subph 5a 5b 5c
Del Webb Ph V Subph 5a, 5b & 5
Del Webb Phase Ib Subphases D
Edgewater Village
Edgewater Village Sp A Un 5
Edgewater Village Subphase A
Edgewater Village Subphase A U
Greenbrook Village Ph Ll
Greenbrook Village Sp Y
Greenbrook Village Subphase Bb
Greenbrook Village Subphase Cc
Greenbrook Village Subphase Gg
Greenbrook Village Subphase K
Greenbrook Village Subphase Kk
Greenbrook Village Subphase L
Greenbrook Village Subphase Ll
Greenbrook Village Subphase P
Greenbrook Village Subphase Y
Greenbrook Village Subphase Z
Isles At Lakewood Ranch
Isles At Lakewood Ranch Ph Ii
Lacantera
Lake Club
Lake Club Ph I
Lake Club Ph Ii
Lake Club Ph Iv Subph A Aka Ge
Lake Club Ph Iv Subphase A Aka
Lakewood Ranch
Lakewood Ranch Ccv Sp Ff
Lakewood Ranch Country Club
Lakewood Ranch Country Club Vi
Preserve At Panther Ridge Ph I
River Club South Subphase Ii
River Club South Subphase Iv
River Club South Subphase Va
Riverwalk Ridge
Riverwalk Village Cypress Bank
Riverwalk Village Subphase F
Summerfield Village
Summerfield Village Cypress Ba
Summerfield Village Sp C Un 5
Summerfield Village Subphase A
Summerfield Village Subphase B
Summerfield Village Subphase C
Willowbrook Ph 1

- One Click Broker
- 800.557.8193
- Toll Free: 800.557.8193
- billing@brokeridxsites.com



