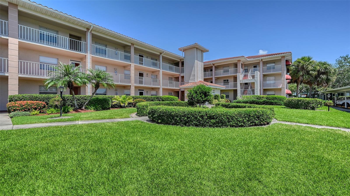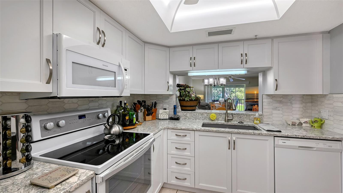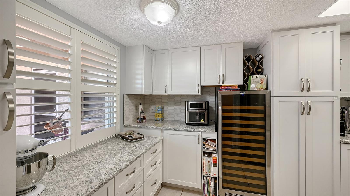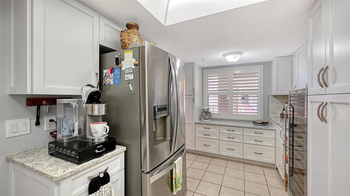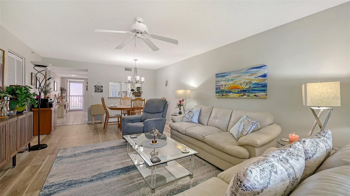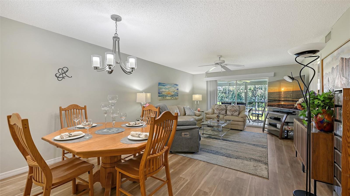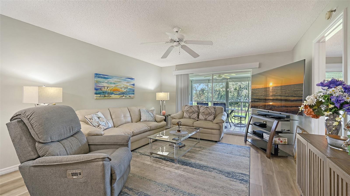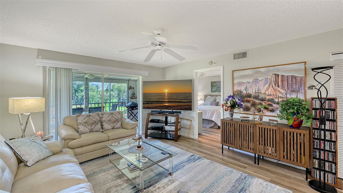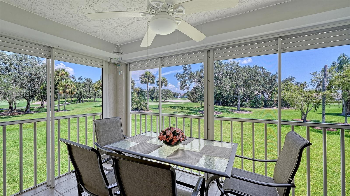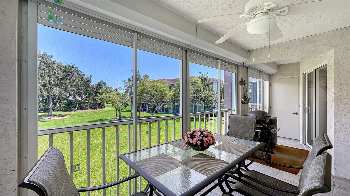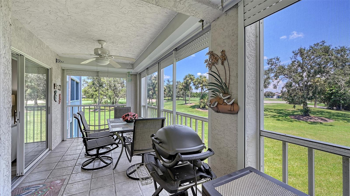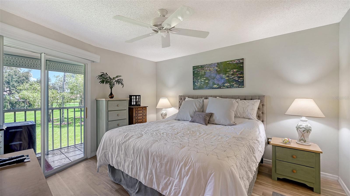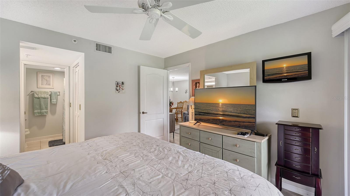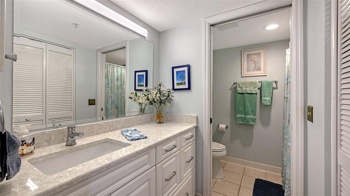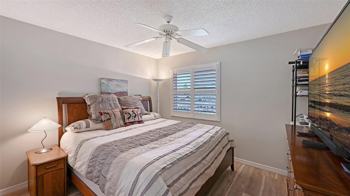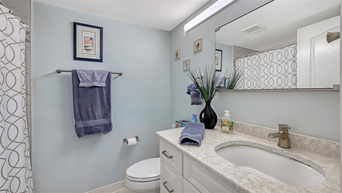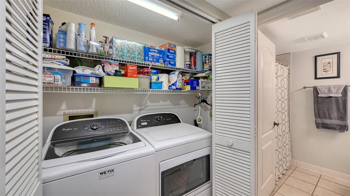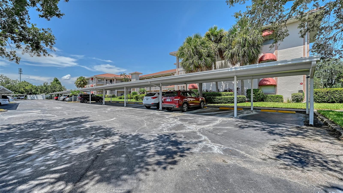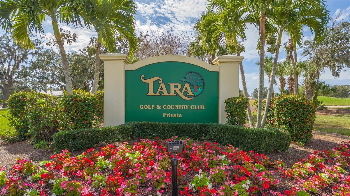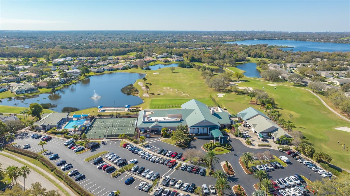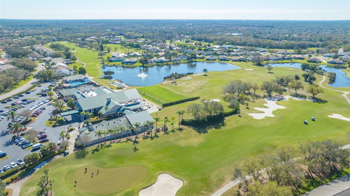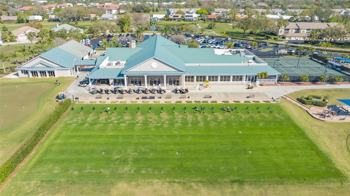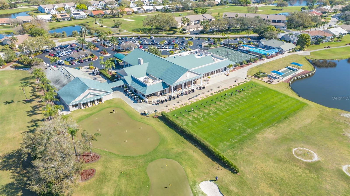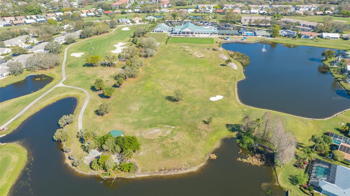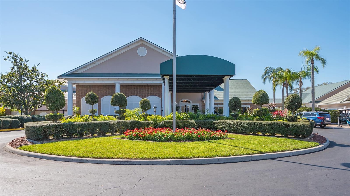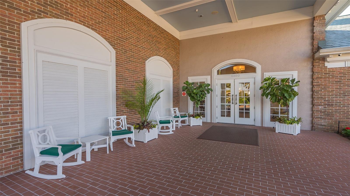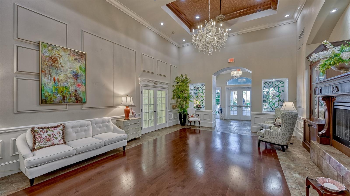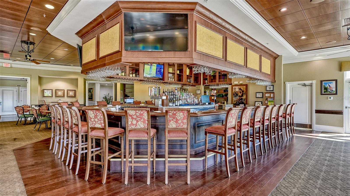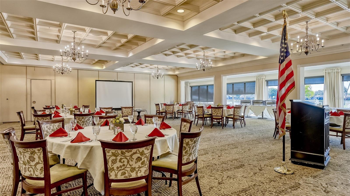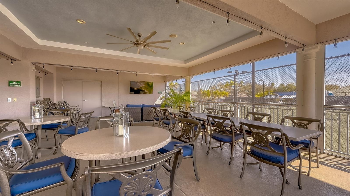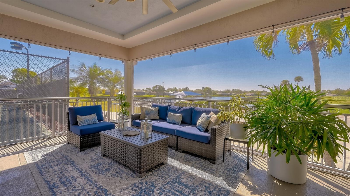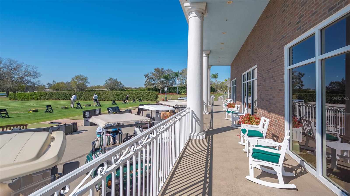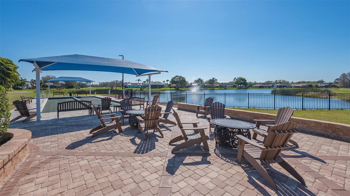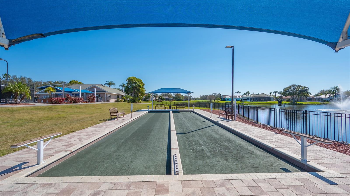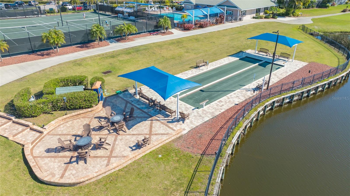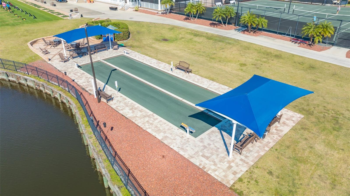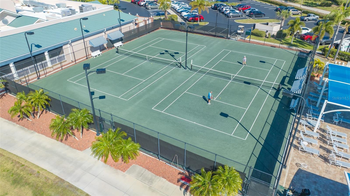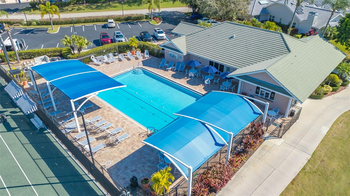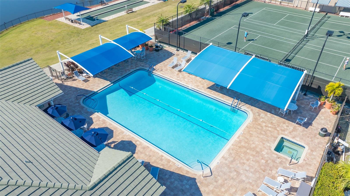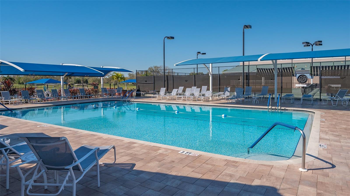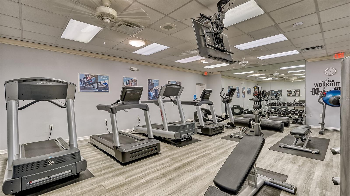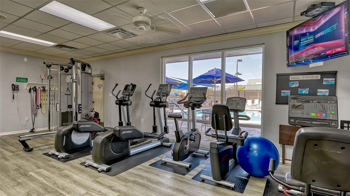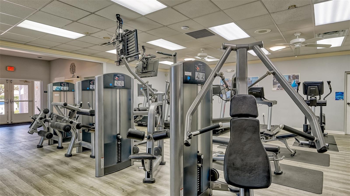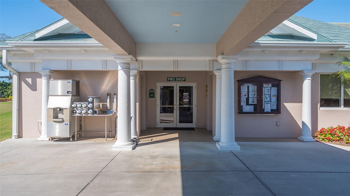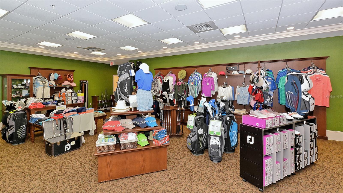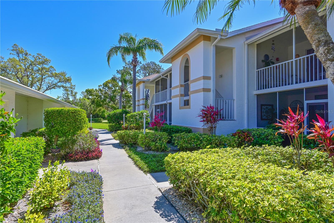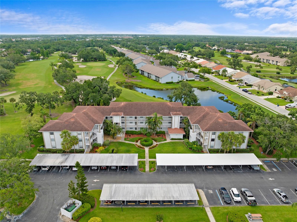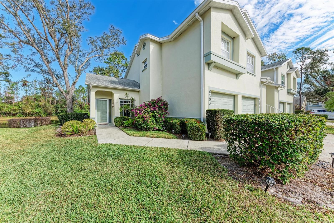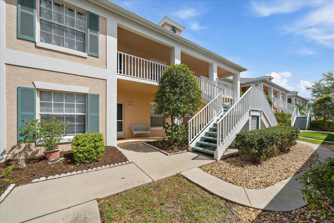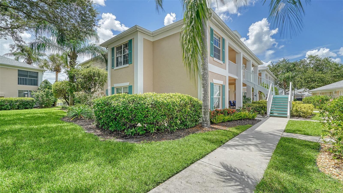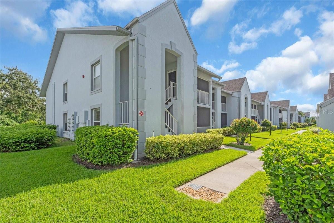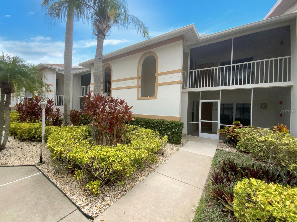6505 Stone River Road 209, BRADENTON, FL 34203
Property Photos
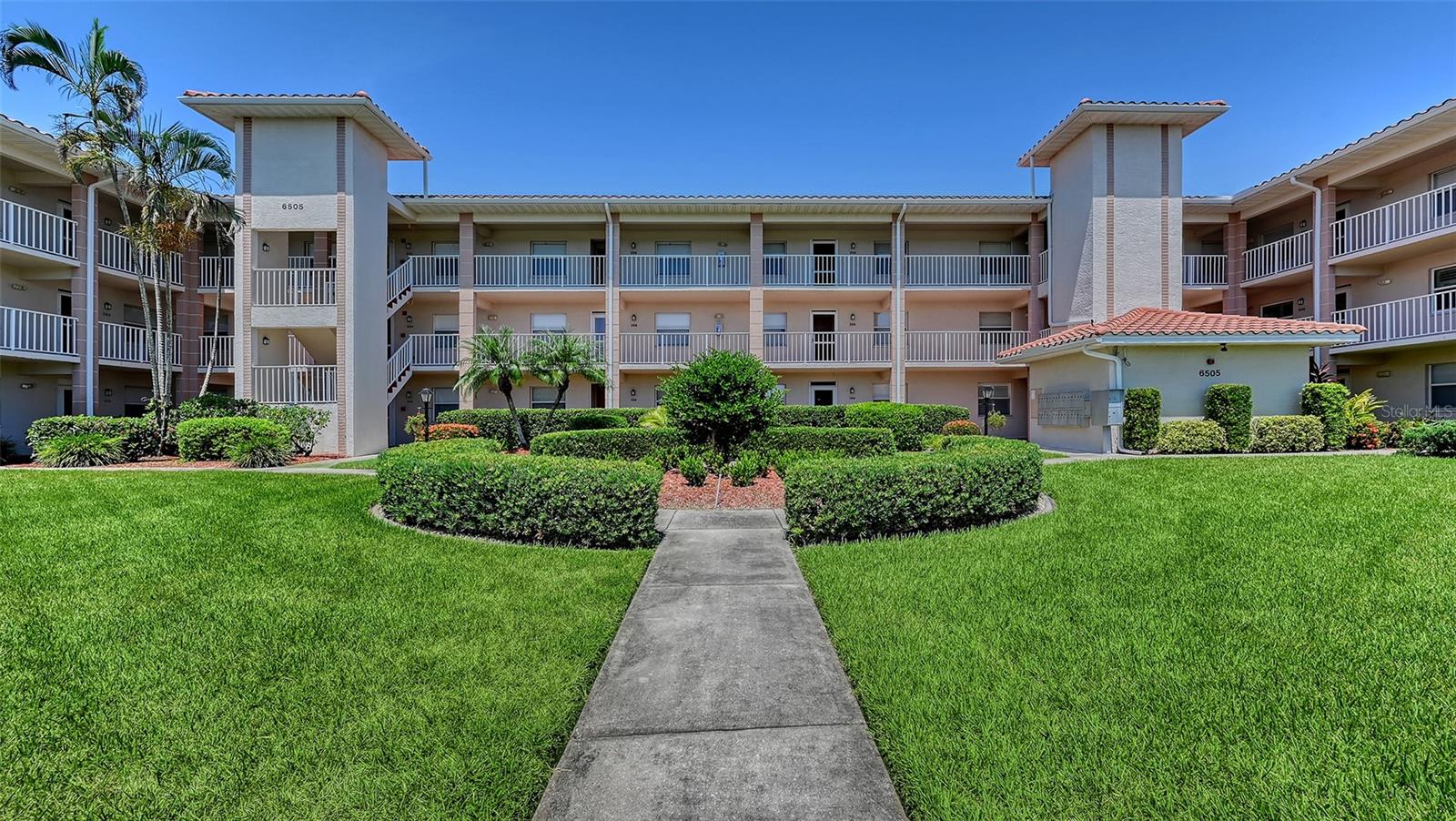
Would you like to sell your home before you purchase this one?
Priced at Only: $219,000
For more Information Call:
Address: 6505 Stone River Road 209, BRADENTON, FL 34203
Property Location and Similar Properties
- MLS#: A4660623 ( Residential )
- Street Address: 6505 Stone River Road 209
- Viewed: 16
- Price: $219,000
- Price sqft: $185
- Waterfront: No
- Year Built: 1991
- Bldg sqft: 1181
- Bedrooms: 2
- Total Baths: 2
- Full Baths: 2
- Garage / Parking Spaces: 1
- Days On Market: 30
- Additional Information
- Geolocation: 27.4435 / -82.4773
- County: MANATEE
- City: BRADENTON
- Zipcode: 34203
- Subdivision: Terraces 3 Of Tara
- Building: Terraces 3 Of Tara
- Elementary School: Tara Elementary
- Middle School: Braden River Middle
- High School: Braden River High
- Provided by: PREFERRED SHORE LLC
- Contact: Marco Guadagnini
- 941-999-1179

- DMCA Notice
-
DescriptionThis meticulously updated second floor condo includes a Class A Golf Membership to award winning Tara Golf & Country Club, where you'll enjoy immediate access to a newly renovated 18 hole championship course, resort style amenities, and an active social scene. Whether you're an avid golfer or simply looking for a vibrant, amenity rich community, Tara is the place to be. Step inside to find a beautifully updated kitchen featuring a brand new composite double sink, MOEN faucet, and garbage disposal, along with new quartz countertops and a marble backsplash. The adjacent dinette/bar area includes custom soft close cabinetry and drawers, a built in lazy Susan, and matching quartz surfaces and backsplash a perfect blend of function and style, making entertaining guests easy. The spacious layout includes a primary suite with direct lanai access and sweeping golf course views, along with a large walk in closet with custom built ins and ensuite primary bath. The guest bedroom and updated second bath are located on the opposite side of the unit for added privacy. Both bathrooms feature spacious walk in showers. The open living area offers ample space to relax or host friends, and the laundry closet includes built in shelving for added storage. Enjoy peace of mind with electric hurricane shutters enclosing the lanai ideal for locking up when traveling and for added storm protection. Living in Tara means more than just golf. Residents enjoy two pools, a state of the art fitness center, bocce ball, bridge, and new pickleball courts coming Fall 2025. After a day on the course, or at the pool, unwind at the Grill Room or meet friends for cocktails at the Clubs lively gathering bar. Tara is perfectly located just off I 75, minutes from UTC Mall, Sarasota Airport, Lakewood Ranch Main Street, and the Tampa/St. Pete metro area. This thoughtfully updated condo offers the perfect blend of comfort, location, and resort style living with golf at your doorstep. Don't wait schedule your private showing and start living the golfer's dream today!
Payment Calculator
- Principal & Interest -
- Property Tax $
- Home Insurance $
- HOA Fees $
- Monthly -
Features
Building and Construction
- Covered Spaces: 0.00
- Exterior Features: Hurricane Shutters
- Flooring: Laminate, Tile
- Living Area: 1042.00
- Roof: Membrane, Tile
School Information
- High School: Braden River High
- Middle School: Braden River Middle
- School Elementary: Tara Elementary
Garage and Parking
- Garage Spaces: 0.00
- Open Parking Spaces: 0.00
Eco-Communities
- Water Source: Public
Utilities
- Carport Spaces: 1.00
- Cooling: Central Air
- Heating: Central
- Pets Allowed: Breed Restrictions, Cats OK, Dogs OK, Number Limit
- Sewer: Public Sewer
- Utilities: Cable Connected, Electricity Connected, Sewer Connected, Water Connected
Amenities
- Association Amenities: Cable TV, Clubhouse, Elevator(s), Fitness Center, Golf Course, Maintenance, Pickleball Court(s), Pool, Tennis Court(s), Vehicle Restrictions
Finance and Tax Information
- Home Owners Association Fee Includes: Cable TV, Pool, Internet, Maintenance Structure, Maintenance Grounds, Maintenance, Pest Control, Sewer, Trash, Water
- Home Owners Association Fee: 0.00
- Insurance Expense: 0.00
- Net Operating Income: 0.00
- Other Expense: 0.00
- Tax Year: 2024
Other Features
- Appliances: Dishwasher, Disposal, Dryer, Microwave, Range, Refrigerator, Washer
- Association Name: Ana Tolentino
- Association Phone: 941-727-4698
- Country: US
- Furnished: Furnished
- Interior Features: Ceiling Fans(s), Eat-in Kitchen, Living Room/Dining Room Combo, Solid Surface Counters, Stone Counters, Walk-In Closet(s), Window Treatments
- Legal Description: UNIT 209 TERRACES 3 OF TARA PI#17315.1930/0 WHICH INCLUDES A CLASS A MEMBERSHIP TO TARA GOLF & COUNTRY CLUB
- Levels: One
- Area Major: 34203 - Bradenton/Braden River/Lakewood Rch
- Occupant Type: Owner
- Parcel Number: 1731519300
- Possession: Close Of Escrow
- Style: Traditional
- Unit Number: 209
- View: Golf Course
- Views: 16
- Zoning Code: PD-R/WP-
Similar Properties
Nearby Subdivisions
Cedar Hollow At Tara
Cedar Hollow At Tara Condo 173
Cypress Strand Ph I
Cypress Strand Ph Ii
Fairway Gardens At Tara
Fairway Gardens Ii At Tara
Fairway Trace
Fairway Trace At Peridia Ii Ph
Grand Oak At Tara
Harborage On Braden River Iii
Heatherwood Condo Ph 2
Magnolia Crossing
Palm Grove
Summer Place
Tara Golf And Country Club
Tara Plantation Gardens
Tara Terraces 2
Tara Verandas
Terraces 1 Of Tara
Terraces 3 Of Tara
Terraces 4 Of Tara
The Villages At Tara

- One Click Broker
- 800.557.8193
- Toll Free: 800.557.8193
- billing@brokeridxsites.com



