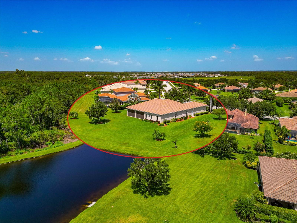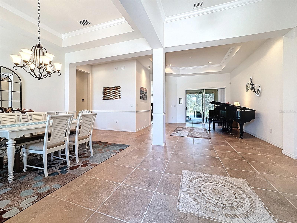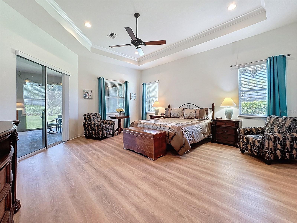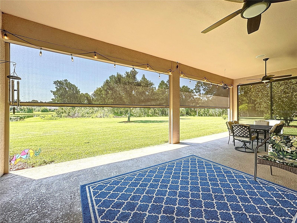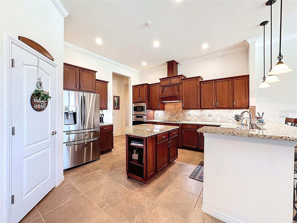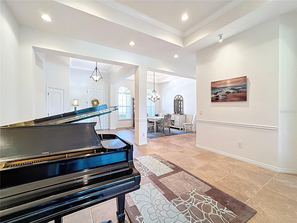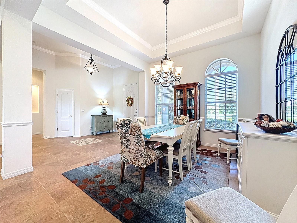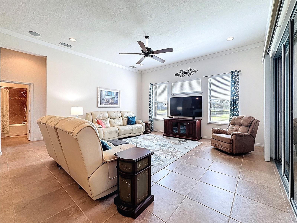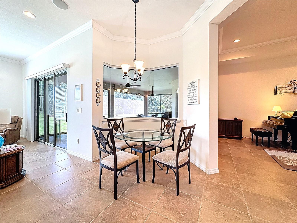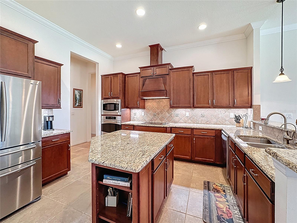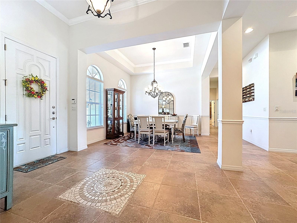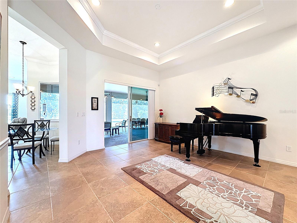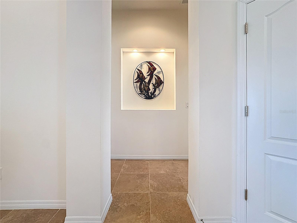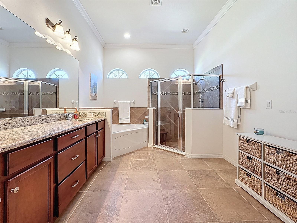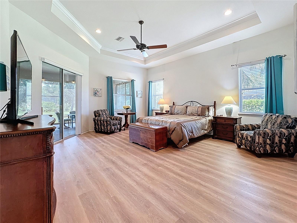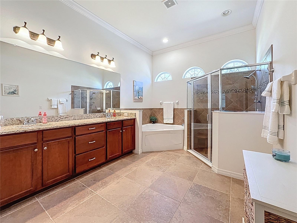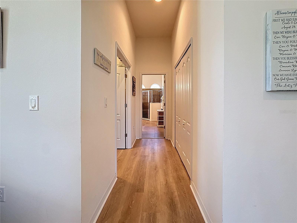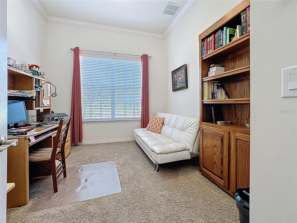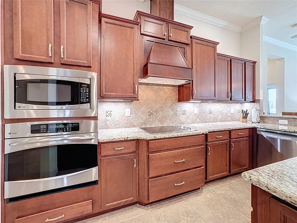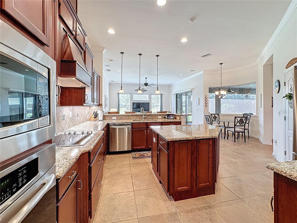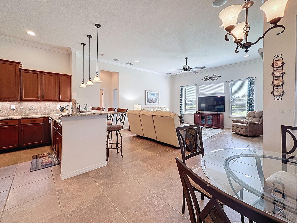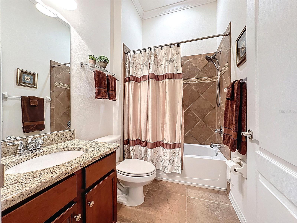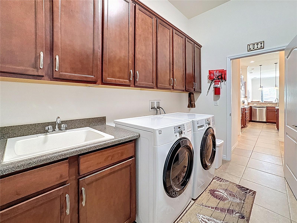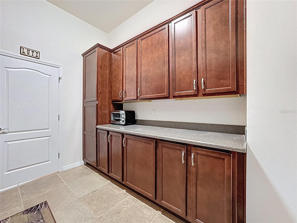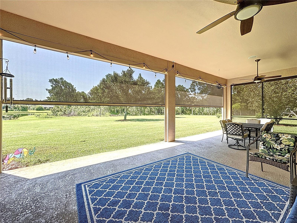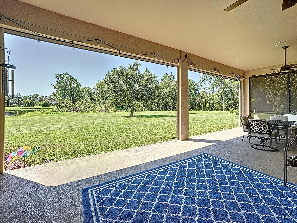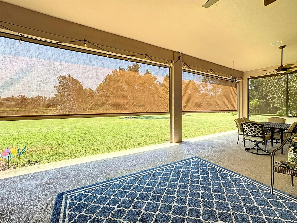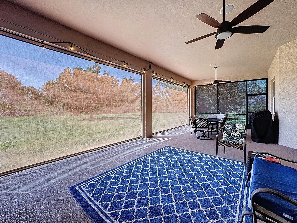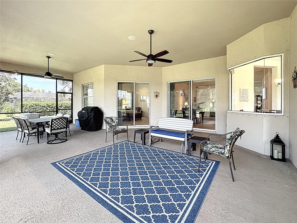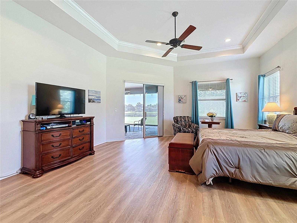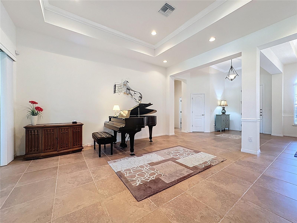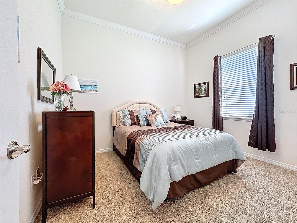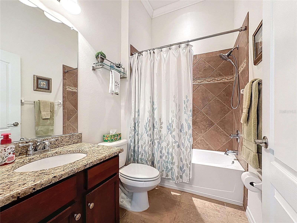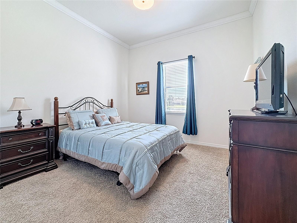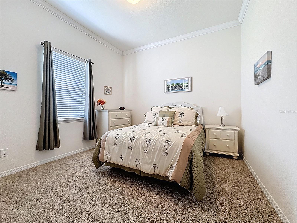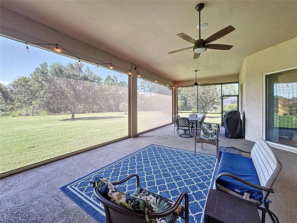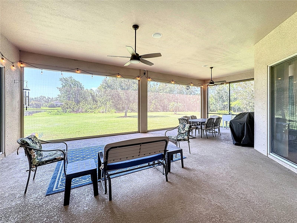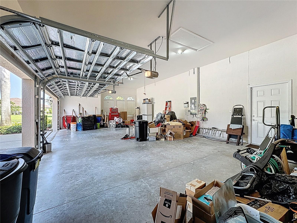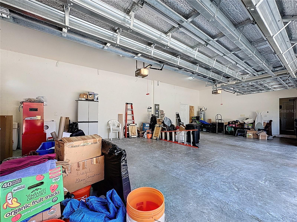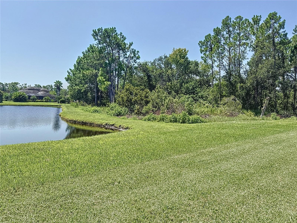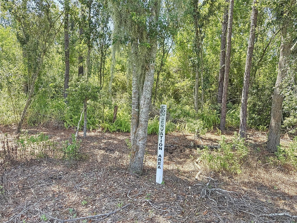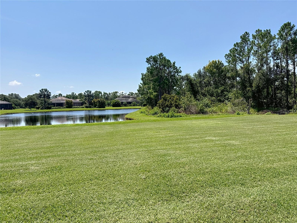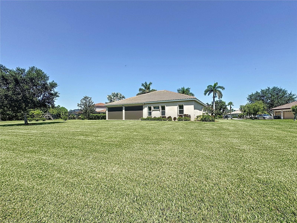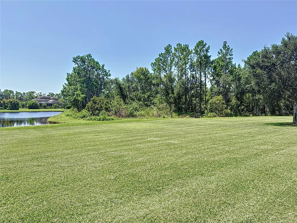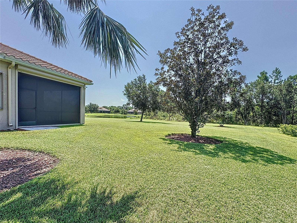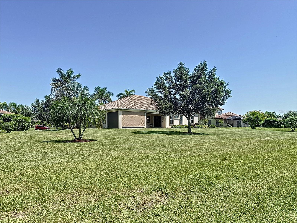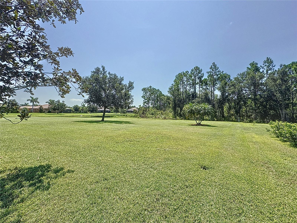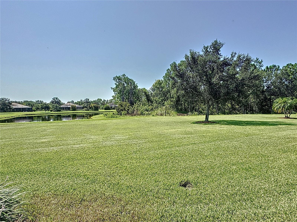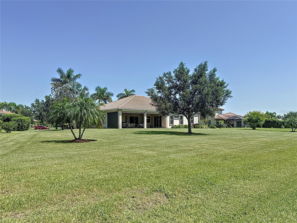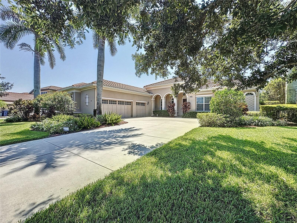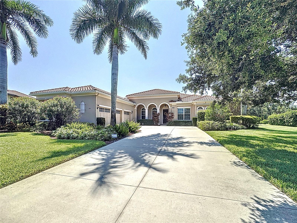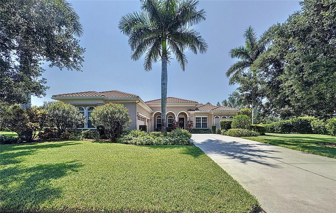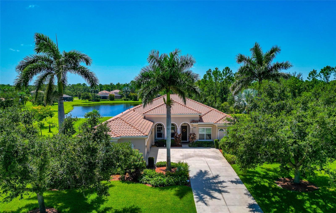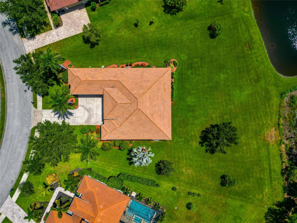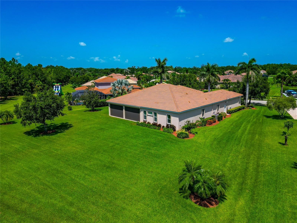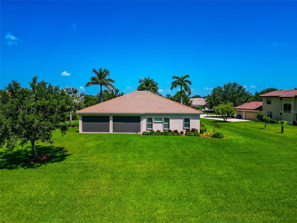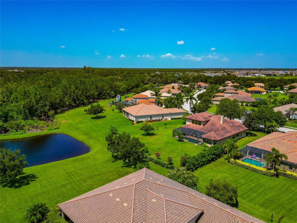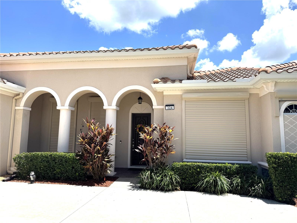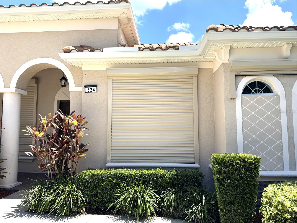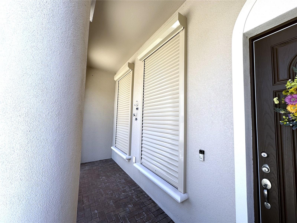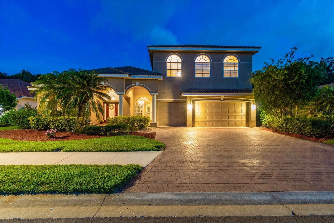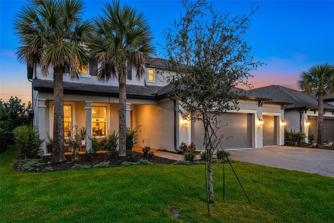324 165th Court Ne, BRADENTON, FL 34212
Property Photos
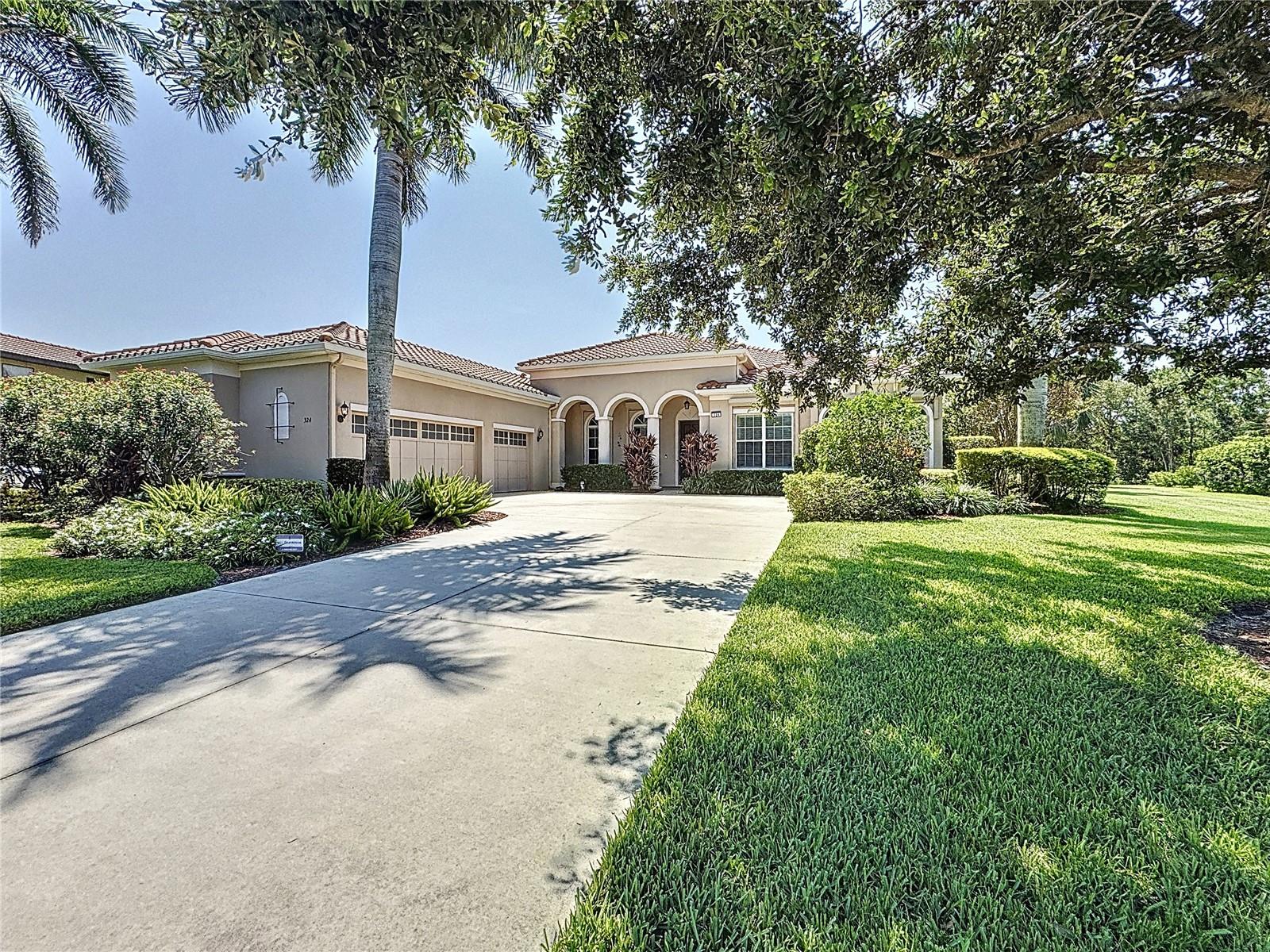
Would you like to sell your home before you purchase this one?
Priced at Only: $829,000
For more Information Call:
Address: 324 165th Court Ne, BRADENTON, FL 34212
Property Location and Similar Properties
- MLS#: A4660277 ( Residential )
- Street Address: 324 165th Court Ne
- Viewed: 32
- Price: $829,000
- Price sqft: $178
- Waterfront: No
- Year Built: 2010
- Bldg sqft: 4646
- Bedrooms: 4
- Total Baths: 3
- Full Baths: 3
- Garage / Parking Spaces: 3
- Days On Market: 38
- Additional Information
- Geolocation: 27.5019 / -82.3737
- County: MANATEE
- City: BRADENTON
- Zipcode: 34212
- Subdivision: Rye Wilderness Estates Ph Ii
- Elementary School: Gene Witt Elementary
- Middle School: Carlos E. Haile Middle
- High School: Parrish Community High
- Provided by: RE/MAX ALLIANCE GROUP
- Contact: Christine Spelman
- 941-360-7777

- DMCA Notice
-
Description.079 acre lake & preserve lot, Motorized Nautilus Hurricane & bug Screens, New Luxury Vinyl flooring, 11' Ceilings 12' in the Trey, New Hot Water Heater, Sideload 3 .5 car Garage 38' x 21', 4 BD, 3 Full BA, Water Softener, Reverse Osmosis, No CDD taxes, Low HOAs, Huge undercover lanai . Home Warranty Included . Situated on an expansive 0 .79 ACRE PREMIUM LOT (34,578 sq ft), this is one of the LARGEST LOTS in Rye Wilderness & offers the ultimate in privacy and tranquility with serene water and conservation viewsand the assurance that no home will ever be built behind you . This meticulously maintained 4 bedroom, 3 bath home boasts 3,072 sq ft of living space with a thoughtfully designed split bedroom layout, ensuring comfort and privacy for all . Step inside to find SOARING 11' CEILINGS (12 in the tray ceilings) and spacious living areas that feel open and inviting . This exceptional PRIMARY SUITE (20 x 18) has brand new LUXURY VINYL FLOORING with office, His & Her closets, and spa like en suite featuring granite vanity, dual sinks, walk in shower, & deep Roman tub . The GOURMET KITCHEN is a chefs delight with 42 wood cabinetry, BUILT IN WALL GE PROFILE OVEN & MICOWAVE, GRANITE countertops, island, a large walk in pantry, stainless steel appliances, and an eat at barperfect for both everyday meals and entertaining guests . Step outside to the massive COVERED LANAI (34 x 22)the largest of any model in Rye Wildernesscomplete with DUAL MOTORIZED SCREEN PROTECTION, allowing you to choose between open air, insect protection, or hurricane rated screens . This rare set up is a $35K upgrade which allows you to be ready for inclement weather in less than 30 minutes . Take the OPPORTUNITY of this huge backyard and add the CUSTOM POOL of your dreams while still maintaining ample green space . Additional features include: 3 Surveillance Cameras mounted outside around the home & a Ring Doorbell, SIDE LOAD 3 .5 CAR GARAGE (38 x 21) perfect for all your toys, expansive driveway & Tile roof . Upgraded laundry room with utility sink and 42 wood cabinetry, NEW 50 gallon HOT WATER HEATER, WATER SOFTENING SYSTEM, CROWN MOLDING & REVERSE OSMOSIS at kitchen sink . Located in a low HOA, no CDD community taxes, Rye Wilderness offers a quiet, upscale lifestyle just minutes from the best of the Gulf Coastworld class beaches, shopping, dining, and entertainment . Convenient access to Sarasota, Tampa, and St . Pete makes this home a perfect blend of luxury and location . ONE YEAR HOME WARRANTY INCLUDED
Payment Calculator
- Principal & Interest -
- Property Tax $
- Home Insurance $
- HOA Fees $
- Monthly -
Features
Building and Construction
- Covered Spaces: 0.00
- Exterior Features: Hurricane Shutters, Lighting, Rain Gutters, Sidewalk, Sliding Doors
- Flooring: Carpet, Tile, Vinyl
- Living Area: 3072.00
- Roof: Tile
Property Information
- Property Condition: Completed
Land Information
- Lot Features: Conservation Area, Landscaped, Oversized Lot, Sidewalk, Paved
School Information
- High School: Parrish Community High
- Middle School: Carlos E. Haile Middle
- School Elementary: Gene Witt Elementary
Garage and Parking
- Garage Spaces: 3.00
- Open Parking Spaces: 0.00
- Parking Features: Garage Door Opener, Garage Faces Side, Oversized
Eco-Communities
- Water Source: Public
Utilities
- Carport Spaces: 0.00
- Cooling: Central Air
- Heating: Central, Electric
- Pets Allowed: Yes
- Sewer: Public Sewer
- Utilities: Cable Available, Electricity Connected, Sewer Connected, Underground Utilities, Water Connected
Amenities
- Association Amenities: Park, Playground
Finance and Tax Information
- Home Owners Association Fee: 230.00
- Insurance Expense: 0.00
- Net Operating Income: 0.00
- Other Expense: 0.00
- Tax Year: 2024
Other Features
- Accessibility Features: Accessible Bedroom, Accessible Closets, Accessible Doors, Accessible Kitchen
- Appliances: Built-In Oven, Cooktop, Dishwasher, Disposal, Dryer, Electric Water Heater, Exhaust Fan, Microwave, Refrigerator, Washer
- Association Name: PROGRESSIVE MANAGEMENT
- Association Phone: 941-921-5393
- Country: US
- Interior Features: Ceiling Fans(s), Crown Molding, Eat-in Kitchen, High Ceilings, Kitchen/Family Room Combo, Living Room/Dining Room Combo, Primary Bedroom Main Floor, Solid Surface Counters, Solid Wood Cabinets, Split Bedroom, Thermostat, Tray Ceiling(s), Walk-In Closet(s), Window Treatments
- Legal Description: LOT 16 RYE WILDERNESS ESTATES PHASE II PI#5569.1280/9
- Levels: One
- Area Major: 34212 - Bradenton
- Occupant Type: Owner
- Parcel Number: 556912819
- Style: Florida
- View: Trees/Woods, Water
- Views: 32
- Zoning Code: PDR
Similar Properties
Nearby Subdivisions
Coddington
Coddington Ph I
Copperlefe
Copperlefe Lot 0143
Copperlefe- Lot 0143
Country Creek
Country Creek Ph Ii
Country Creek Sub Ph I
Country Meadows Ph I
Cypress Creek Estates
Del Tierra Ph I
Del Tierra Ph Ii
Del Tierra Ph Iii
Del Tierra Ph Ivb Ivc
Enclave At Country Meadows
Gates Creek
Greenfield Plantation
Greenfield Plantation Ph I
Greenfield Plantationplanters
Greyhawk Landing Ph 1
Greyhawk Landing Ph 2
Greyhawk Landing Ph 3
Greyhawk Landing West Ph I
Greyhawk Landing West Ph Ii
Greyhawk Landing West Ph Iii
Greyhawk Landing West Ph Iva
Greyhawk Landing West Ph V-a
Greyhawk Landing West Ph Va
Greyhawk Landing West Ph Vb
Greyhawk Landing West Phase Ii
Hagle Park
Heritage Harbour Subphase E
Heritage Harbour Subphase F
Heritage Harbour Subphase J
Hidden Oaks
Hillwood Preserve
Lighthouse Cove
Lighthouse Cove At Heritage Ha
Magnolia Ranch
Mill Creek Ph I
Mill Creek Ph Ii
Mill Creek Ph Iii
Mill Creek Ph Iv
Mill Creek Ph V-b
Mill Creek Ph Vb
Mill Creek Ph Vi
Mill Creek Ph Vii B
Mill Creek Ph Vii-b
Mill Creek Ph Viia
Mill Creek Ph Viib
Mill Creek Phase Viia
Millbrook At Greenfield
Millbrook At Greenfield Planta
None
Not Applicable
Old Grove At Greenfield Ph Iii
Palm Grove At Lakewood Ranch
Planters Manor At Greenfield P
Raven Crest
River Strand
River Strand Heritage Harbour
River Strandheritage Harbour P
River Strandheritage Harbour S
River Wind
Riverside Preserve Ph 1
Riverside Preserve Ph Ii
Rye Meadows Sub
Rye Wilderness Estates Ph Ii
Rye Wilderness Estates Ph Iii
Rye Wilderness Estates Ph Iv
Stoneybrook At Heritage Harbou
The Twnhms At Lighthouse Cove
The Villas At Christian Retrea
Waterbury Grapefruit Tracts
Watercolor Place I
Watercolor Place Ph Ii
Waterlefe Golf River Club
Waterlefe Golf & River Club
Winding River

- One Click Broker
- 800.557.8193
- Toll Free: 800.557.8193
- billing@brokeridxsites.com



