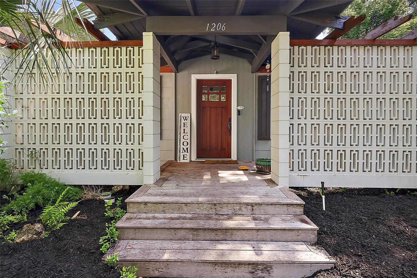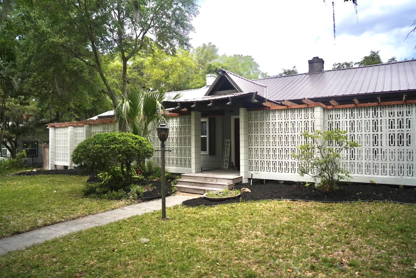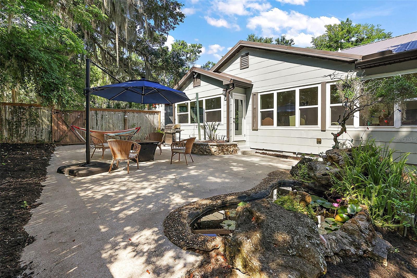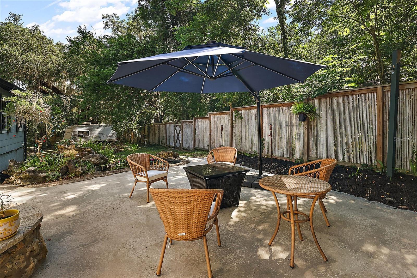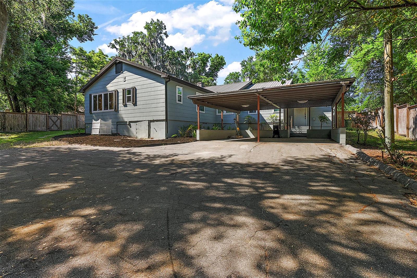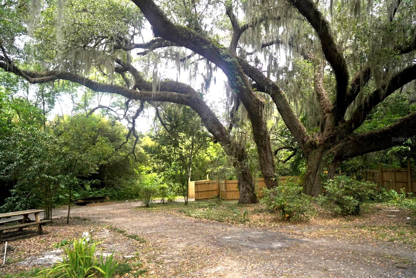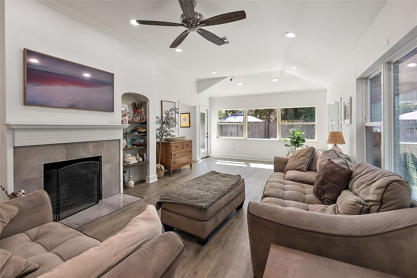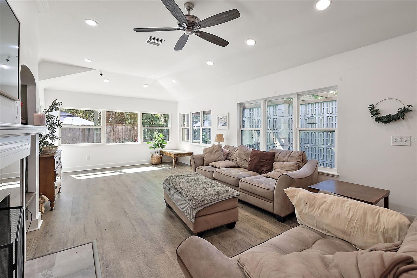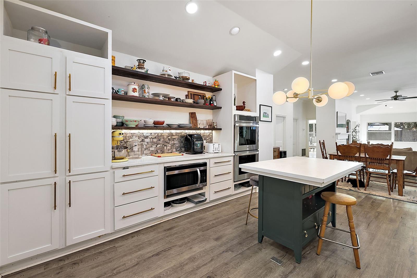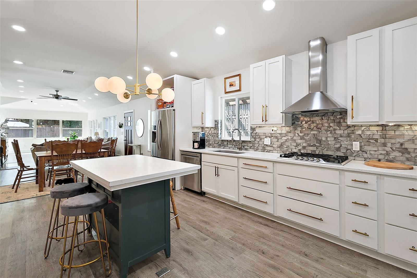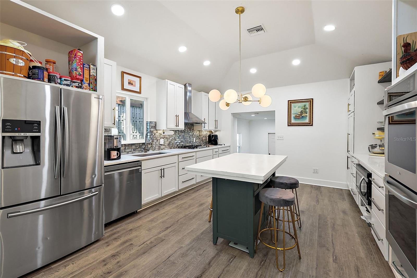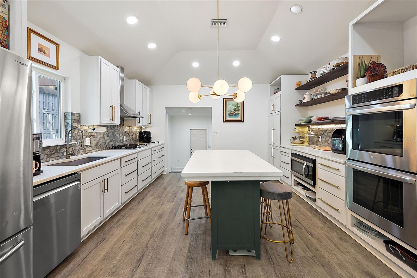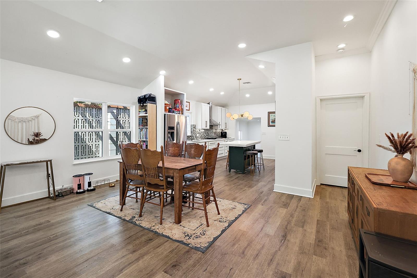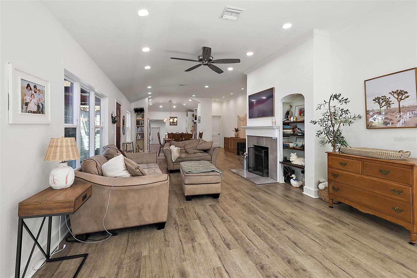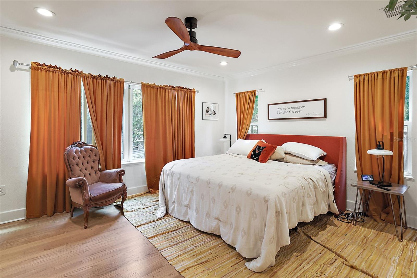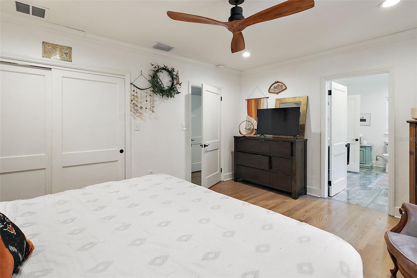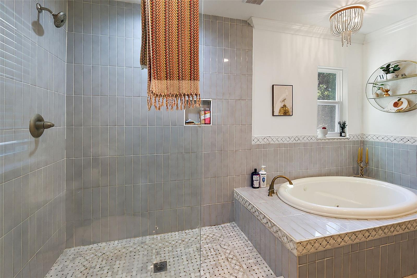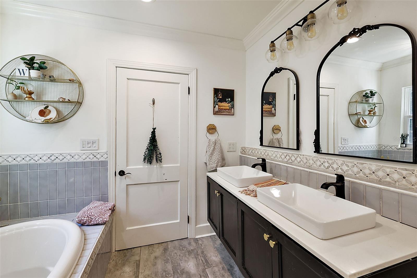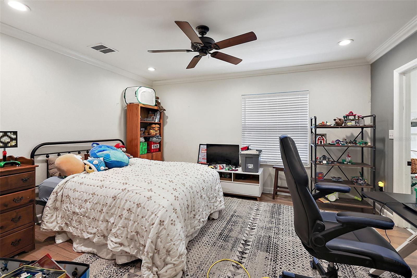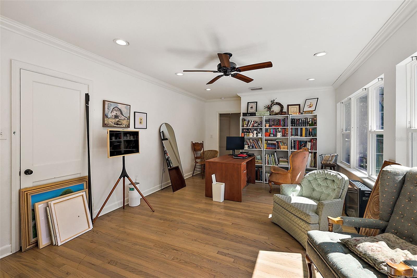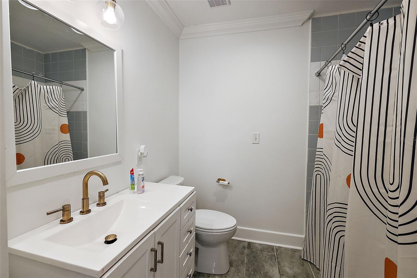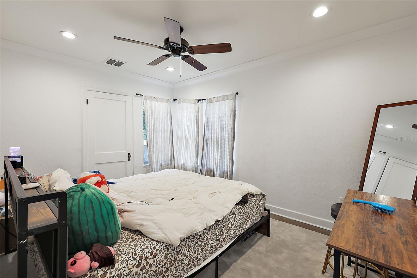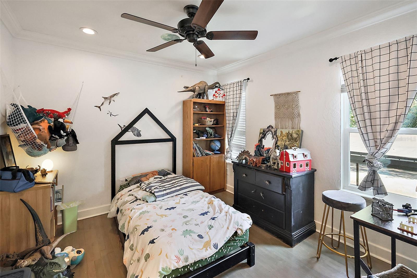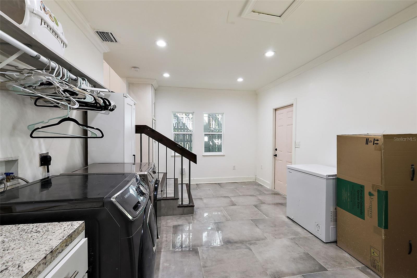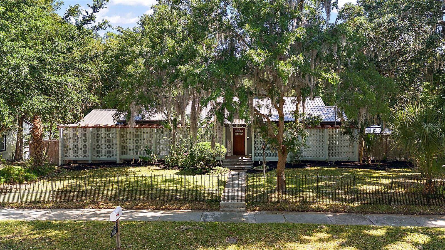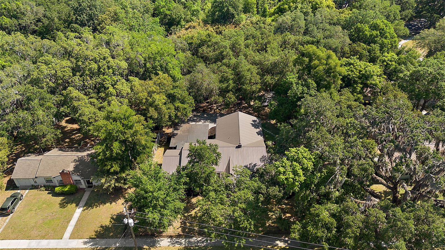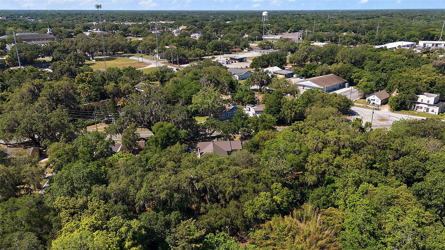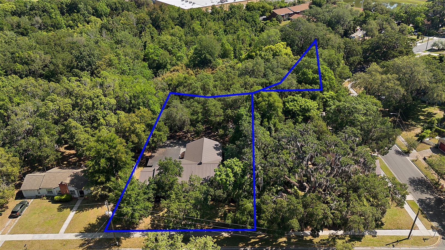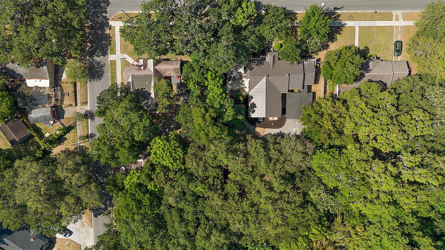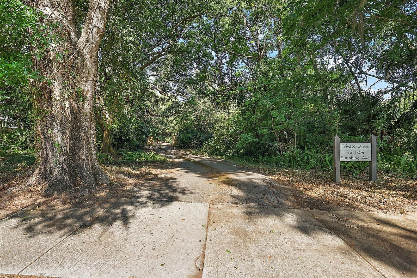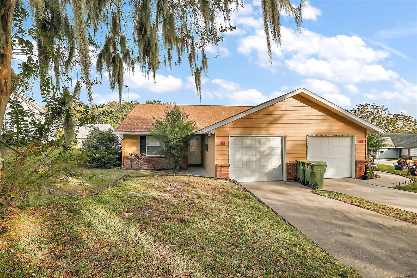1206 Sunshine Avenue, LEESBURG, FL 34748
Property Photos
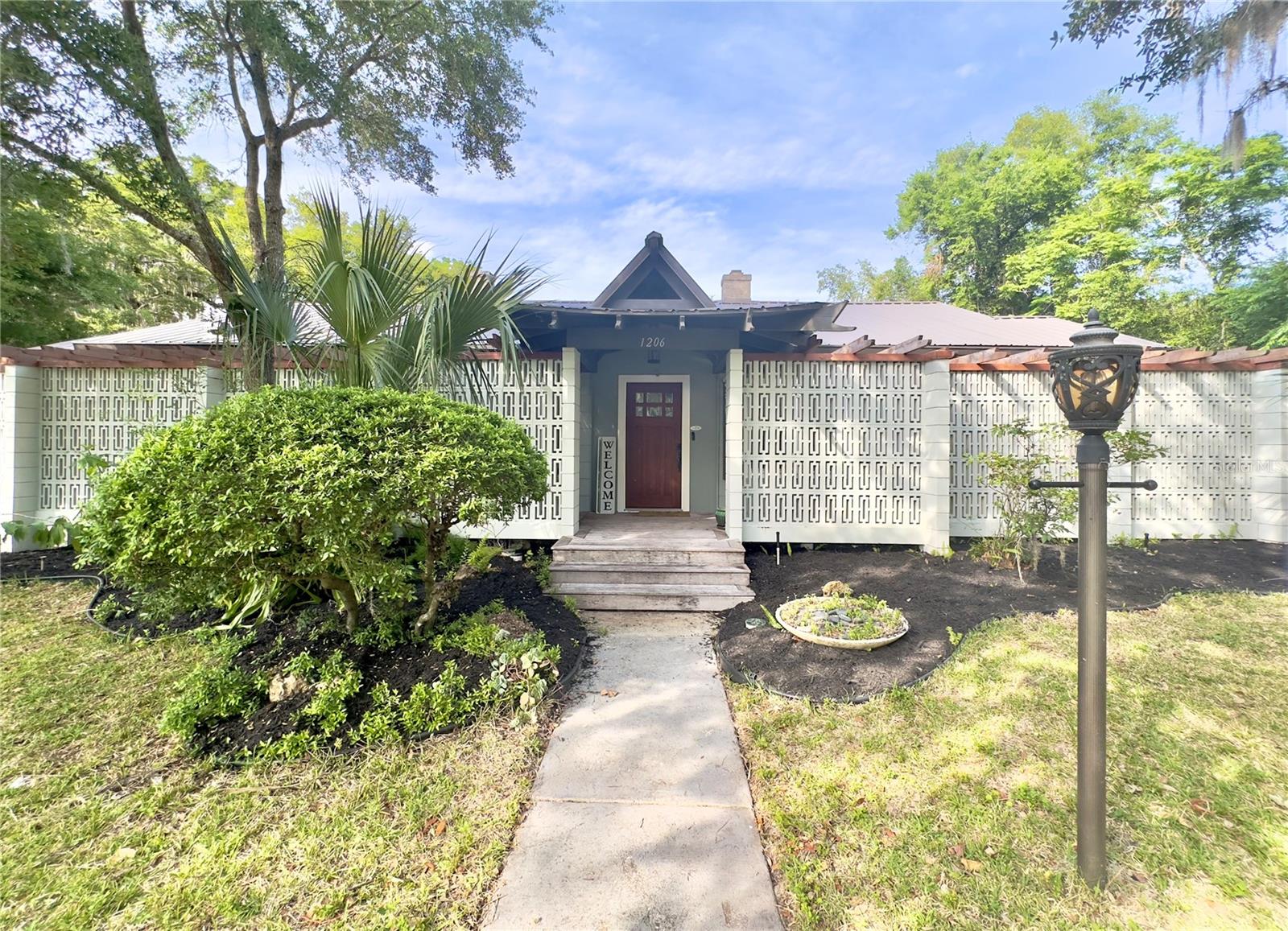
Would you like to sell your home before you purchase this one?
Priced at Only: $375,000
For more Information Call:
Address: 1206 Sunshine Avenue, LEESBURG, FL 34748
Property Location and Similar Properties
- MLS#: A4659504 ( Residential )
- Street Address: 1206 Sunshine Avenue
- Viewed: 2
- Price: $375,000
- Price sqft: $162
- Waterfront: No
- Year Built: 1941
- Bldg sqft: 2309
- Bedrooms: 4
- Total Baths: 2
- Full Baths: 2
- Garage / Parking Spaces: 2
- Days On Market: 4
- Additional Information
- Geolocation: 28.8172 / -81.8841
- County: LAKE
- City: LEESBURG
- Zipcode: 34748
- Subdivision: Sunshine Park Sub
- Elementary School: Leesburg Elementary
- Middle School: Carver Middle
- High School: Leesburg High
- Provided by: BRIGHT REALTY
- Contact: Mickey Jordan
- 941-552-6036

- DMCA Notice
-
DescriptionEnjoy your own hidden oasis just outside of historic downtown Leesburg with NO HOA or any extra associated fees!!! This historic home has striking Polynesian architecture blended with meticulous updates, giving you all the latest conveniences while maintaining the integrity of a historical home. Fully renovated in 2020: New metal roof, insulation, windows, electrical, water heater, AC, plumbing, painted inside/out, new kitchen, bathroom, flooring, light fixtures, ceiling fans, landscaping & more! Additional noteworthy amenities of the home are the high ceilings, crown molding, wide baseboards and an extra large laundry room that could be used as an office. You will love the recessed lighting in every room, open floor plan and top of the line finishes throughout. Bedrooms and bonus room have original hardwood floors, while high end laminate is in the great room and kitchen. Bathrooms and laundry room have gorgeous porcelain tile. The Gourmet kitchen with island includes custom 42" cabinets, quartz countertops, stainless steel appliances, gas stove & double convection oven. Working wood burning fireplace provides a beautiful focal point in the living room. Bonus room which overlooks a koi pond, can be used for den, play area, office or media room. The 4th bedroom shares the master bathroom, creating a luxurious double master bedroom retreat. Master bath boasts custom tile work, quartz countertops, double vanities, large tub and separate shower. This split floorplan, has 2 additional bedrooms on the opposite side of the home which share a full bath with original storage featuring a built in hamper. The almost 1/2 acre lot with abounding trees and vegetation includes an Orange Tree, Grapefruit Tree, and Loquat Tree. The ample room gives you an illusion that you are miles away from the city, yet you are just a few blocks to town! A very private drive at the rear of the home, takes you through luscious greenery to a circular driveway with ample parking. The Majestic oak tree and specially made bamboo fence provide privacy & a peaceful setting that is perfect spot for any bird watcher. Bring your Boat, Jet Skis, and friends to one of the many lakes that are conveniently located nearby including Lake Harris, Lake Griffin, and Lake Eustis. This unique property is truly a must see! Schedule a private showing today!
Payment Calculator
- Principal & Interest -
- Property Tax $
- Home Insurance $
- HOA Fees $
- Monthly -
Features
Building and Construction
- Covered Spaces: 0.00
- Exterior Features: Lighting, Rain Gutters, Sidewalk
- Fencing: Fenced
- Flooring: Ceramic Tile, Wood
- Living Area: 2309.00
- Roof: Metal
School Information
- High School: Leesburg High
- Middle School: Carver Middle
- School Elementary: Leesburg Elementary
Garage and Parking
- Garage Spaces: 0.00
- Open Parking Spaces: 0.00
- Parking Features: Circular Driveway, Driveway
Eco-Communities
- Water Source: Public
Utilities
- Carport Spaces: 2.00
- Cooling: Central Air
- Heating: Central, Electric
- Sewer: Public Sewer
- Utilities: BB/HS Internet Available, Cable Connected, Electricity Connected, Natural Gas Connected, Public, Sewer Connected, Water Connected
Finance and Tax Information
- Home Owners Association Fee: 0.00
- Insurance Expense: 0.00
- Net Operating Income: 0.00
- Other Expense: 0.00
- Tax Year: 2023
Other Features
- Appliances: Convection Oven, Dishwasher, Disposal, Exhaust Fan, Microwave, Range, Range Hood, Refrigerator
- Country: US
- Interior Features: Ceiling Fans(s), High Ceilings, Living Room/Dining Room Combo, Open Floorplan, Primary Bedroom Main Floor, Solid Wood Cabinets, Stone Counters, Thermostat, Walk-In Closet(s)
- Legal Description: SUNSHINE PARK E'LY 10 FT OF LOT 5 LOTS 6 7 BEG AT NE COR OF LOT 7 RUN W 50 FT N 60 FT E 50 FT S 60 FT TO POB--LESS ANY PORTION LYING OUTSIDE OF BOUNDARIES OF LOT 10--ALL IN BLK B PB 6 PG 71 ORB 5854 PG 290
- Levels: One
- Area Major: 34748 - Leesburg
- Occupant Type: Owner
- Parcel Number: 23-19-24-1600-00B-00501
Similar Properties
Nearby Subdivisions
Acreage & Unrec
Arlington Rdg Ph 3b
Arlington Rdg Ph 01c
Arlington Rdg Ph 1b
Arlington Rdg Ph 3a
Arlington Rdg Ph 3b
Arlington Rdg Ph 3c
Arlington Rdg-ph 3b
Arlington Rdgph 3b
Arlington Ridge
Arlington Ridge Ph 1-b
Arlington Ridge Ph 1b
Arlington Ridge Phase Ia
Avalon Park Sub
Beverly Shores
Bradford Ridge
Century Estates Sub
Cisky Park
Cisky Park 02
Fox Pointe At Rivers Edge
Griffin Shores
Groves At Whitemarsh
Hawthorne At Leesburg A Coop
Highland Lakes
Highland Lakes Ph 01
Highland Lakes Ph 01b
Highland Lakes Ph 02b
Highland Lakes Ph 02c
Highland Lakes Ph 02d Tr Ad
Highland Lakes Ph 03 Tr Ag
Highland Lakes Ph 2a
Hilltop View Sub
Johnsons Mary K T S
Lake Denham Estates
Lake Griffin Park
Lake Griffin Preserve
Leesburg
Leesburg Arlington Rdg Ph 3b
Leesburg Arlington Ridge Ph 02
Leesburg Arlington Ridge Ph 1a
Leesburg Arlington Ridge Ph 1b
Leesburg Arlington Ridge Ph 1c
Leesburg Ashton Woods
Leesburg Bel Mar
Leesburg Beulah Heights
Leesburg Bonaire Heights 02
Leesburg Crestridge At Leesbur
Leesburg East Coachwood Colony
Leesburg Fernery
Leesburg Gamble Cottrell
Leesburg Hampton Court
Leesburg Hillside Manor
Leesburg Hilltop View
Leesburg Johnsons Sub
Leesburg Kerls Add 02
Leesburg Kingson Park
Leesburg Lagomar Shores
Leesburg Lake Forest
Leesburg Lake Pointe At Summit
Leesburg Lakewood Park
Leesburg Legacy
Leesburg Legacy Leesburg
Leesburg Legacy Of Leesburg
Leesburg Legacy Unit 03 Lt 259
Leesburg Loves
Leesburg Loves Point Add
Leesburg Lsbg Realty Cos Add
Leesburg Majestic Oaks Shores
Leesburg Mc Willman Sub
Leesburg Meadows Leesburg
Leesburg Oakhill Park
Leesburg Overlook At Lake Grif
Leesburg Palmora Park
Leesburg Royal Oak Estates
Leesburg School View
Leesburg Sherwood Highlands
Leesburg Stoer Island Add 03
Leesburg Terrace Green
Leesburg The Fernery Sub
Leesburg The Pulp Mill Sub
Leesburg Village At Lake Point
Leesburg Vinewood Sub
Leesburg Waters Edge
Leesburg Waters Edge Sub
Leesburg Wentzels Sub
Leesburg Westside Oaks First A
Legacy Leesburg
Legacy Of Leesburg
Legacyleesburg Un 5
Morningview At Leesburg
Na
Not In Hernando
Not On The List
Oak Crest
Oak Park
Oak Park Homesites
Park Hill
Park Hill Ph 02
Park Hill Phase 2
Park Hill Sub
Pembrooke Fairways
Pennbrooke
Pennbrooke Fairways
Pennbrooke Fairways Of Leesbur
Pennbrooke Ph 01a
Pennbrooke Ph 01d
Pennbrooke Ph 01h
Pennbrooke Ph 1h
Pennbrooke Ph Q Sub
Plantation At Leesburg
Plantation At Leesburg Ashland
Plantation At Leesburg Belle G
Plantation At Leesburg Brampto
Plantation At Leesburg Casa De
Plantation At Leesburg Glen Ea
Plantation At Leesburg Golfvie
Plantation At Leesburg Heron R
Plantation At Leesburg Hidden
Plantation At Leesburg Laurel
Plantation At Leesburg Long Me
Plantation At Leesburg Magnoli
Plantation At Leesburg Manor V
Plantation At Leesburg Mulberr
Plantation At Leesburg Nottowa
Plantation At Leesburg Oak Tre
Plantation At Leesburg River C
Plantation At Leesburg Riversi
Plantation At Leesburg Riverwa
Plantation At Leesburg Sable R
Plantation At Leesburg Sawgras
Plantation At Leesburg Tara Vi
Plantation/leesburg
Plantationleesburg
Plantationleesburg Glen Eagle
Plantationleesburg Tara View
Royal Highlands
Royal Highlands Ph 01 Tr B Les
Royal Highlands Ph 01a
Royal Highlands Ph 01b
Royal Highlands Ph 01ca
Royal Highlands Ph 01d
Royal Highlands Ph 01e
Royal Highlands Ph 02 Lt 992 O
Royal Highlands Ph 02-a Lt 117
Royal Highlands Ph 02a Lt 1173
Royal Highlands Ph 02b Lt 1317
Royal Highlands Ph 1 B
Royal Highlands Ph 2
Royal Highlands Ph I Sub
Royal Highlands Ph Ia Sub
Royal Hlnds
Seasons At Hillside
Seasons At Silver Basin
Seasons/pk Hill
Seasonshillside
Seasonspk Hill
Sherwood Forest
Sleepy Hollow
Sunset Park
Sunshine Park
Sunshine Park Sub
The Plantation At Leesburg
The Plantation At Leesburg Lot
The Plantation At Leesburg Man
Village At Lake Pointe Lt 66 P
Villagelk Pointe
Western Pines Phase Ii
Whitemarsh Sub
Windsong At Leesburg
Woody Acres Sub

- One Click Broker
- 800.557.8193
- Toll Free: 800.557.8193
- billing@brokeridxsites.com



