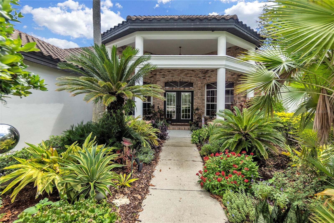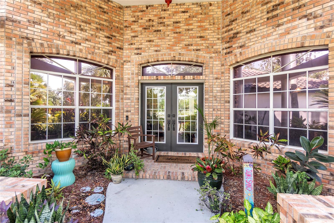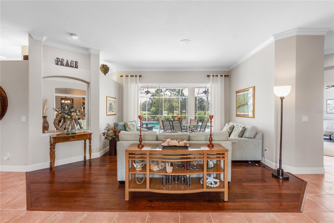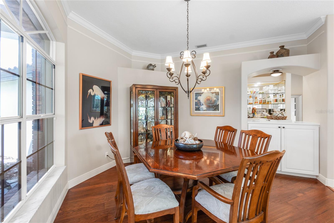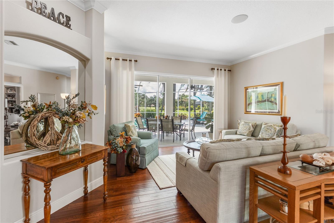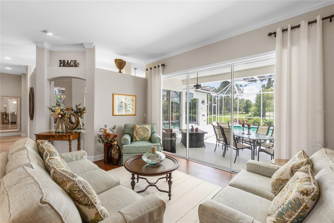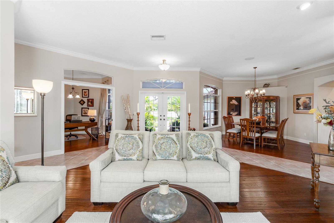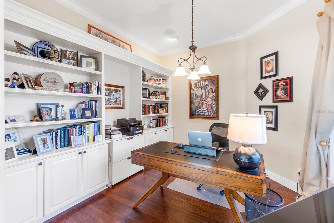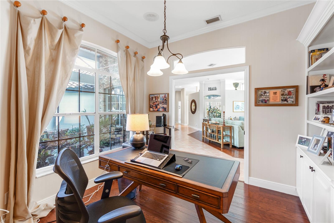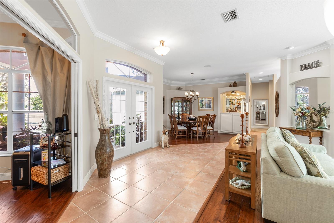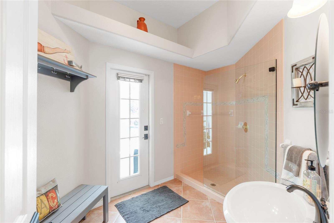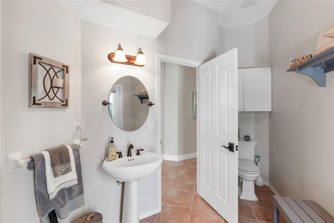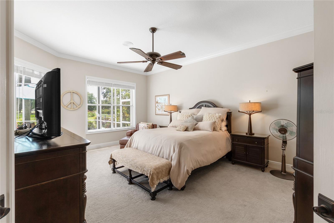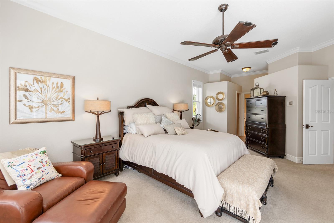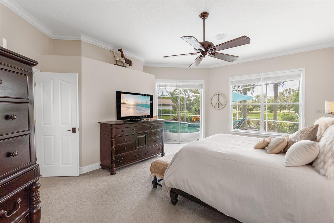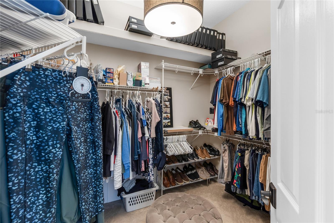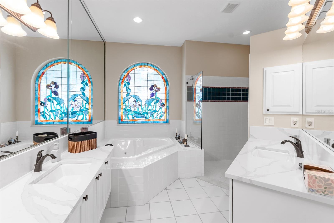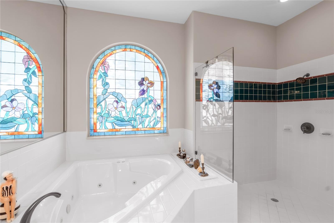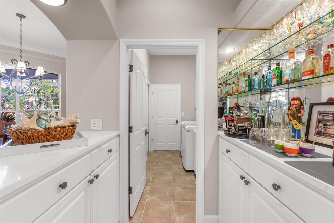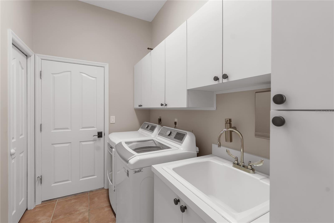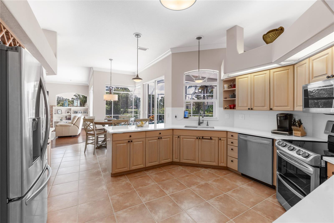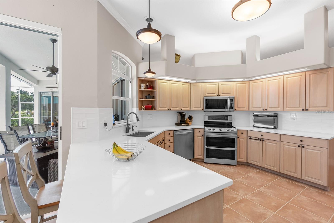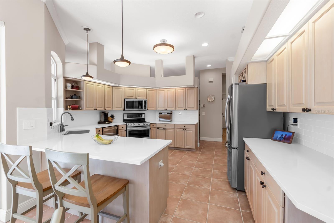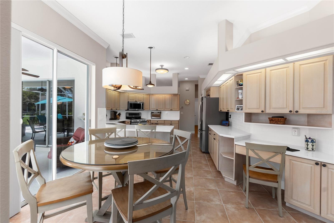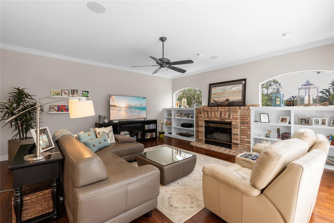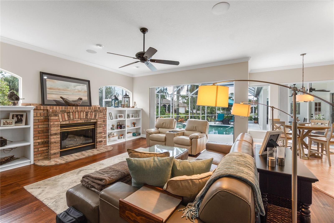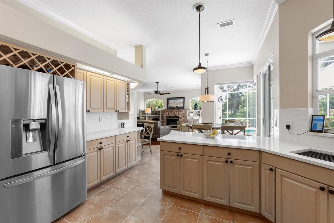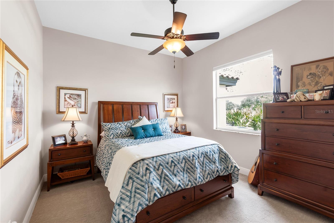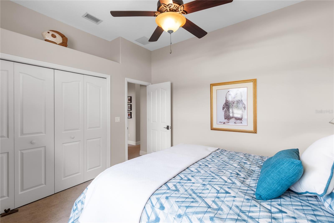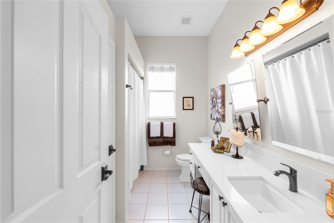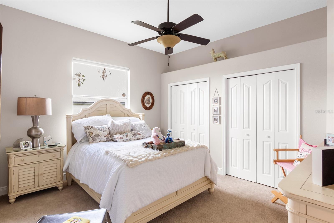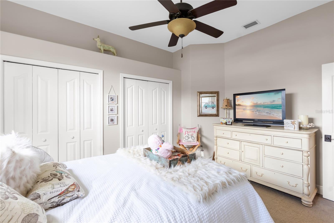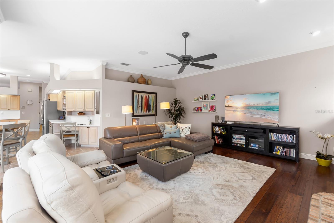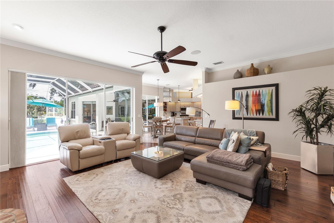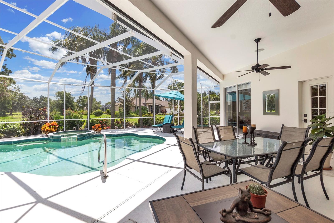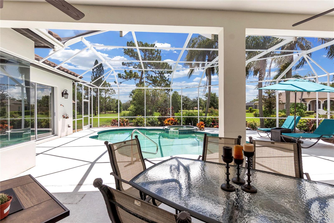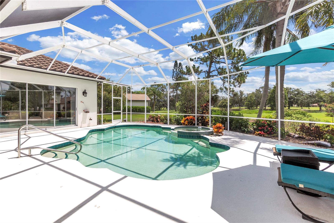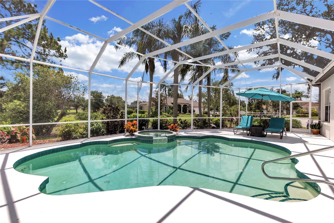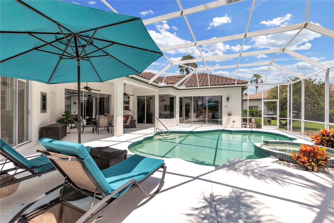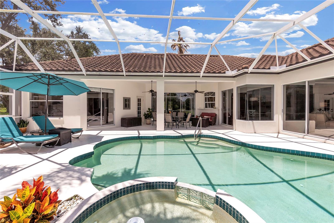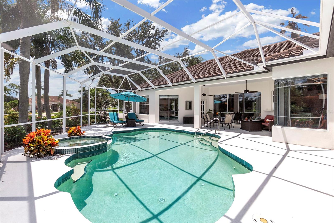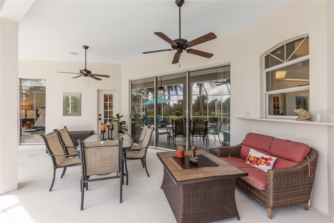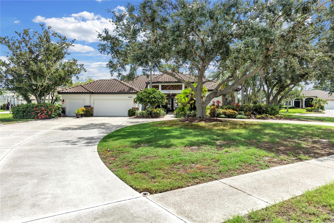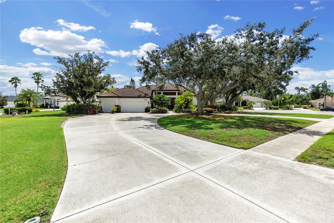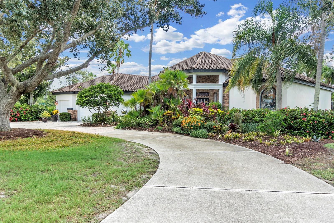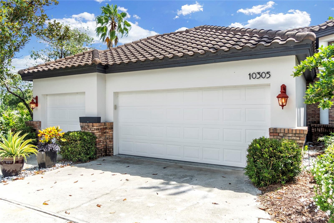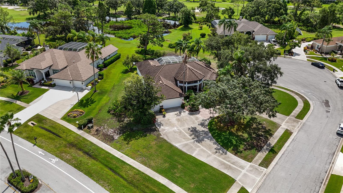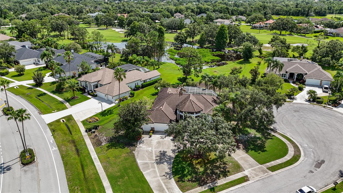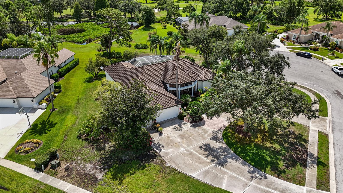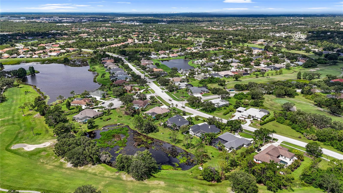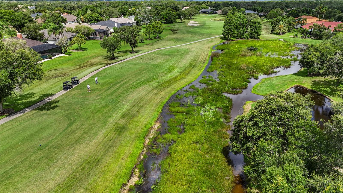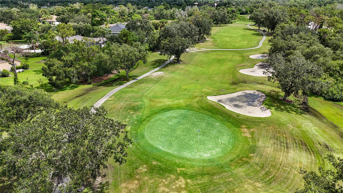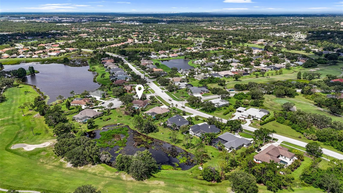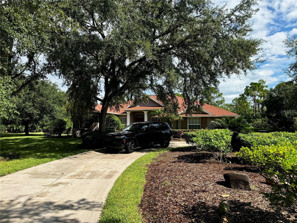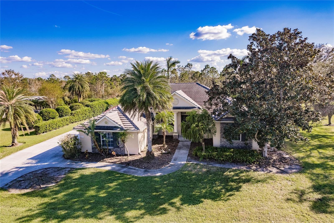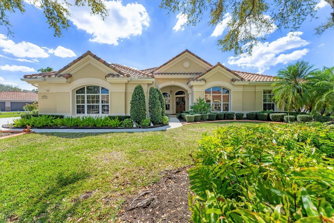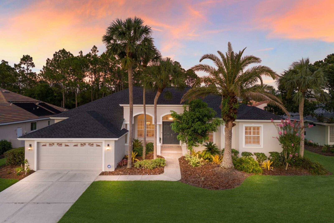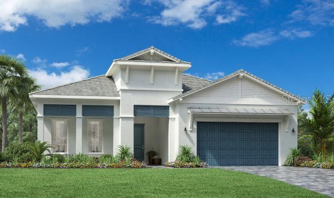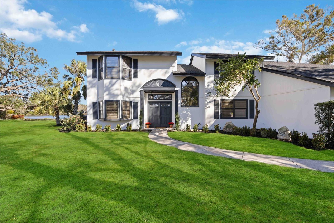10305 Tamo Shanter Place, BRADENTON, FL 34202
Property Photos
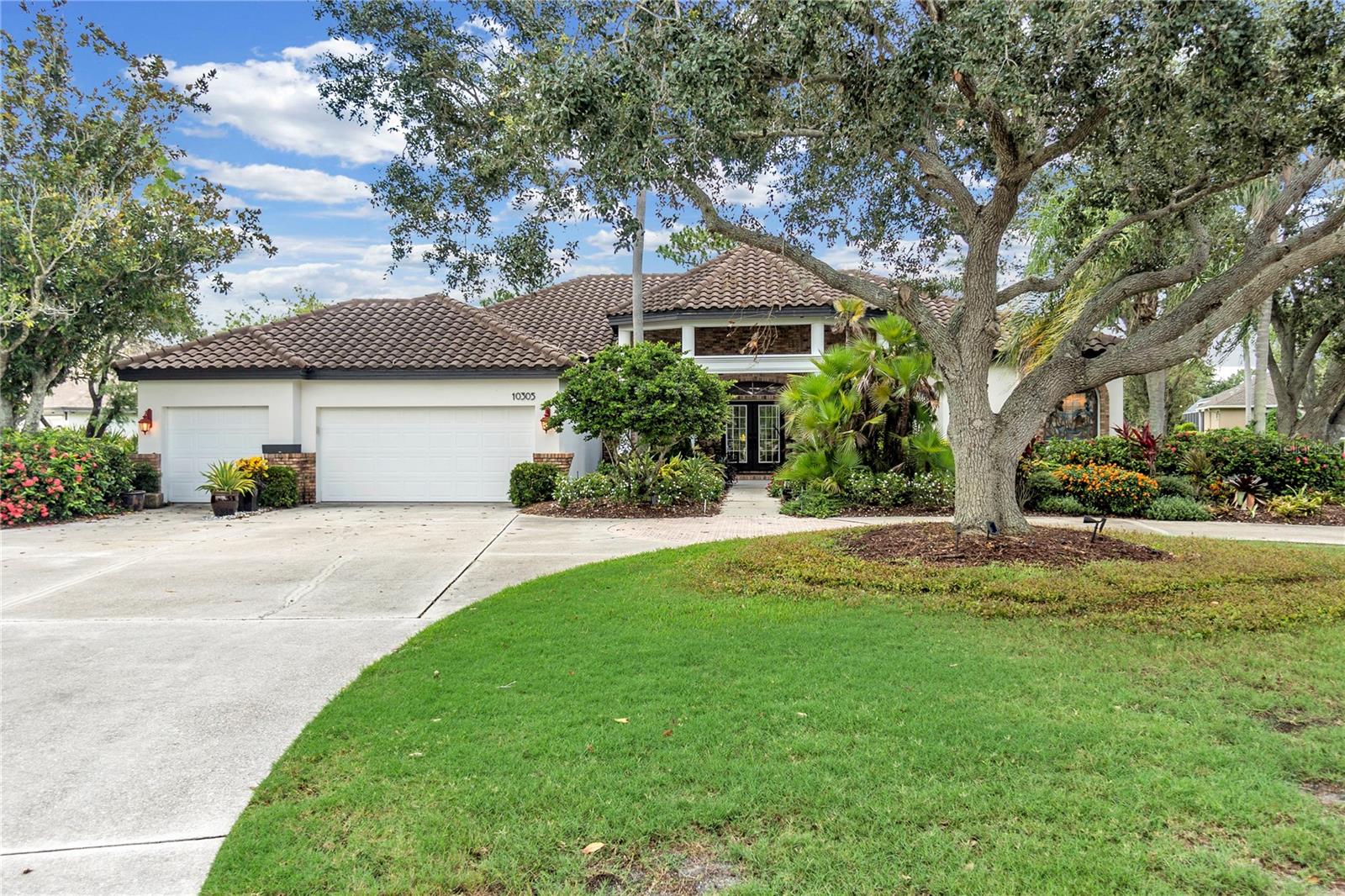
Would you like to sell your home before you purchase this one?
Priced at Only: $749,000
For more Information Call:
Address: 10305 Tamo Shanter Place, BRADENTON, FL 34202
Property Location and Similar Properties
- MLS#: A4659273 ( Residential )
- Street Address: 10305 Tamo Shanter Place
- Viewed: 1
- Price: $749,000
- Price sqft: $198
- Waterfront: Yes
- Wateraccess: Yes
- Waterfront Type: Pond
- Year Built: 1994
- Bldg sqft: 3782
- Bedrooms: 3
- Total Baths: 3
- Full Baths: 3
- Garage / Parking Spaces: 3
- Days On Market: 7
- Additional Information
- Geolocation: 27.4143 / -82.4367
- County: MANATEE
- City: BRADENTON
- Zipcode: 34202
- Subdivision: River Club South Subphase I
- Elementary School: Braden River Elementary
- Middle School: Braden River Middle
- High School: Lakewood Ranch High
- Provided by: PREFERRED SHORE LLC
- Contact: Mike Griffin
- 941-999-1179

- DMCA Notice
-
DescriptionDiscover effortless charm and true move in readiness at 10305 Tamo Shanter Place, a custom built former model residence beautifully sited on nearly three quarters of an acre with serene views of the pond, preserve, and 16th fairway. From the moment you arrive, the covered entry and park like grounds set the tone for easy Florida living. Inside, soaring ceilings frame a seamless blend of wood and tile floors, guiding you through a light filled open layout where the oversized family roomwith its cozy fireplace and wall of sliding glassflows naturally to the extended, caged lanai. Step into your private resort: an in ground, self cleaning heated pool and spa, surfaced in Pebble Tec, surrounded by tropical plantings for year round privacy. The adjacent gourmet kitchen shines with rich wood cabinetry, gleaming quartz countertops, stainless steel appliances, and a sunny breakfast nookideal for casual meals or morning coffee. When its time to unwind, the serene primary suite offers a quiet sitting area, a generous walk in closet, and a spa inspired bathroom. Two additional bedrooms, a private study, and two full baths provide flexible space for guests, remote work, or a home office, while formal living and dining rooms accommodate elegant entertaining. Practical perks aboundincluding a three car, air conditioned garage with extra storage, a tile roof replaced in 2018, and a new AC system installed in 2021so you can truly move in and enjoy. Nestled in The River Cluban upscale, deed restricted golf community with low HOA fees, no CDDs, and top rated schoolsthis turnkey home is just minutes from Lakewood Ranch Main Street, Waterside, the hospital, I 75, and the Gulf Coasts finest beaches. Priced to sell and ready for its next chapter, theres nothing left to do but start living the Florida lifestyle youve been dreaming of. Schedule your private tour today!
Payment Calculator
- Principal & Interest -
- Property Tax $
- Home Insurance $
- HOA Fees $
- Monthly -
Features
Building and Construction
- Covered Spaces: 0.00
- Exterior Features: Private Mailbox, Sidewalk
- Flooring: Carpet, Tile, Wood
- Living Area: 2836.00
- Roof: Tile
School Information
- High School: Lakewood Ranch High
- Middle School: Braden River Middle
- School Elementary: Braden River Elementary
Garage and Parking
- Garage Spaces: 3.00
- Open Parking Spaces: 0.00
Eco-Communities
- Pool Features: Gunite, Heated, Screen Enclosure
- Water Source: Public
Utilities
- Carport Spaces: 0.00
- Cooling: Central Air
- Heating: Central, Electric
- Pets Allowed: Yes
- Sewer: Public Sewer
- Utilities: Cable Connected, Electricity Available, Public, Underground Utilities
Finance and Tax Information
- Home Owners Association Fee: 845.00
- Insurance Expense: 0.00
- Net Operating Income: 0.00
- Other Expense: 0.00
- Tax Year: 2024
Other Features
- Appliances: Dryer, Electric Water Heater, Microwave, Range, Refrigerator, Washer
- Association Name: Erika Dote
- Association Phone: 941-225-602
- Country: US
- Interior Features: Built-in Features, Cathedral Ceiling(s), Ceiling Fans(s), Crown Molding, Kitchen/Family Room Combo, Primary Bedroom Main Floor, Solid Surface Counters, Stone Counters, Walk-In Closet(s)
- Legal Description: LOT 1079 RIVER CLUB SOUTH SUBPHASE I PI#5876.2395/0
- Levels: One
- Area Major: 34202 - Bradenton/Lakewood Ranch/Lakewood Rch
- Occupant Type: Owner
- Parcel Number: 587623950
- Zoning Code: PDR/WPE/
Similar Properties
Nearby Subdivisions
0587600 River Club South Subph
Braden Woods Ph I
Braden Woods Ph Ii
Braden Woods Ph Iii
Braden Woods Ph Iv
Braden Woods Ph V
Braden Woods Ph Vi
Concession Ph I
Concession Ph Ii Blk B Ph Iii
Country Club East At Lakewd Rn
Country Club East At Lakewood
Del Webb
Del Webb Ph Ia
Del Webb Ph Ib Subphases D F
Del Webb Ph Iii Subph 3a 3b 3
Del Webb Ph Iv Subph 4a 4b
Del Webb Ph V Sph D
Del Webb Ph V Subph 5a 5b 5c
Del Webb Ph V Subph 5a, 5b & 5
Foxwood At Panther Ridge
Isles At Lakewood Ranch Ph I-a
Isles At Lakewood Ranch Ph Ia
Isles At Lakewood Ranch Ph Ii
Isles At Lakewood Ranch Ph Iii
Isles At Lakewood Ranch Ph Iv
Lake Club Ph Iv Subph B2 Aka G
Lake Club Ph Iv Subph C1 Aka G
Lake Club Ph Iv Subphase A Aka
Lakewood Ranch Country Club
Lakewood Ranch Country Club Vi
Not Applicable
Oakbrooke Ii At River Club Nor
Palmbrooke At River Club North
Panther Ridge
Pomello Park
Preserve At Panther Ridge
Preserve At Panther Ridge Ph I
Preserve At Panther Ridge Ph V
River Club North Lts 113-147
River Club North Lts 113147
River Club North Lts 185
River Club South Subphase I
River Club South Subphase Ii
River Club South Subphase Iii
River Club South Subphase Iv
River Club South Subphase V-b1
River Club South Subphase Va
River Club South Subphase Vb1
Waterbury Park At Lakewood Ran

- One Click Broker
- 800.557.8193
- Toll Free: 800.557.8193
- billing@brokeridxsites.com



