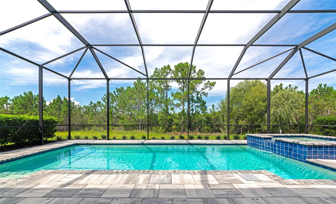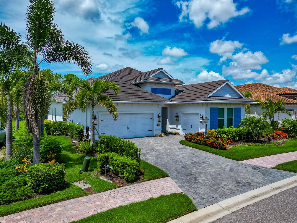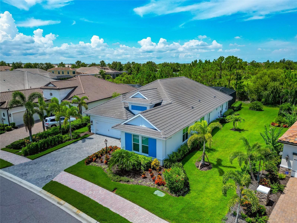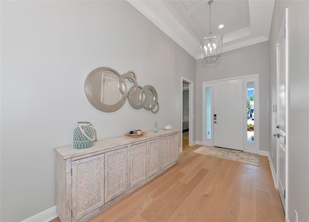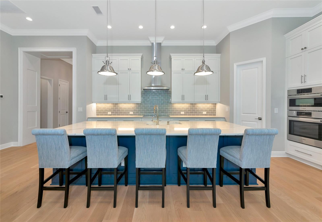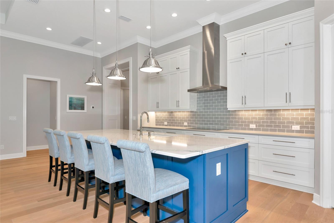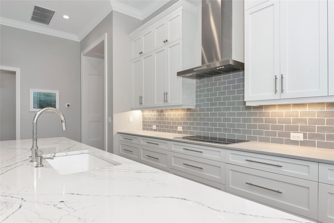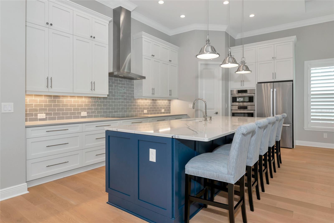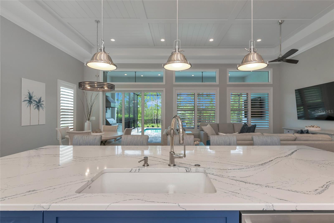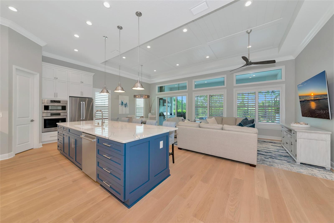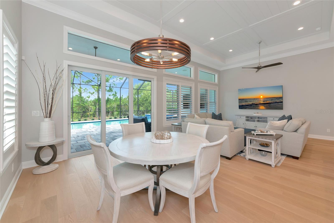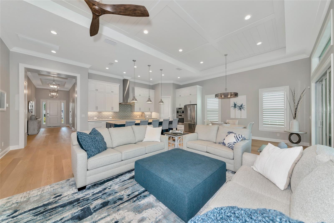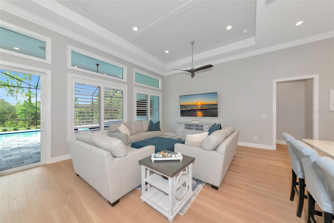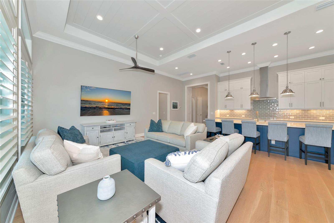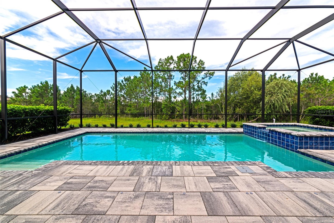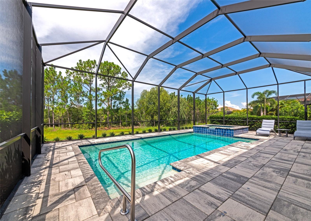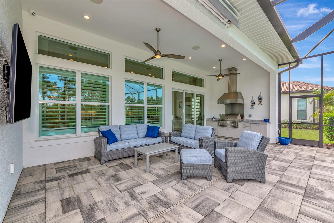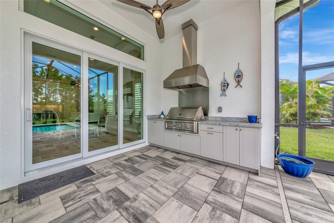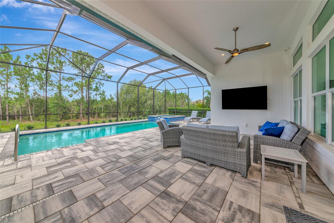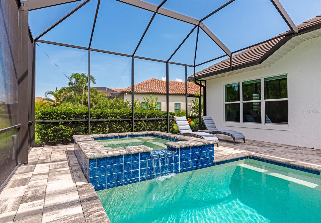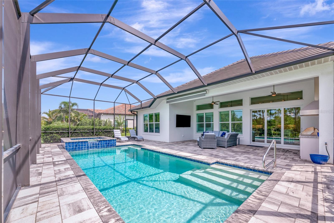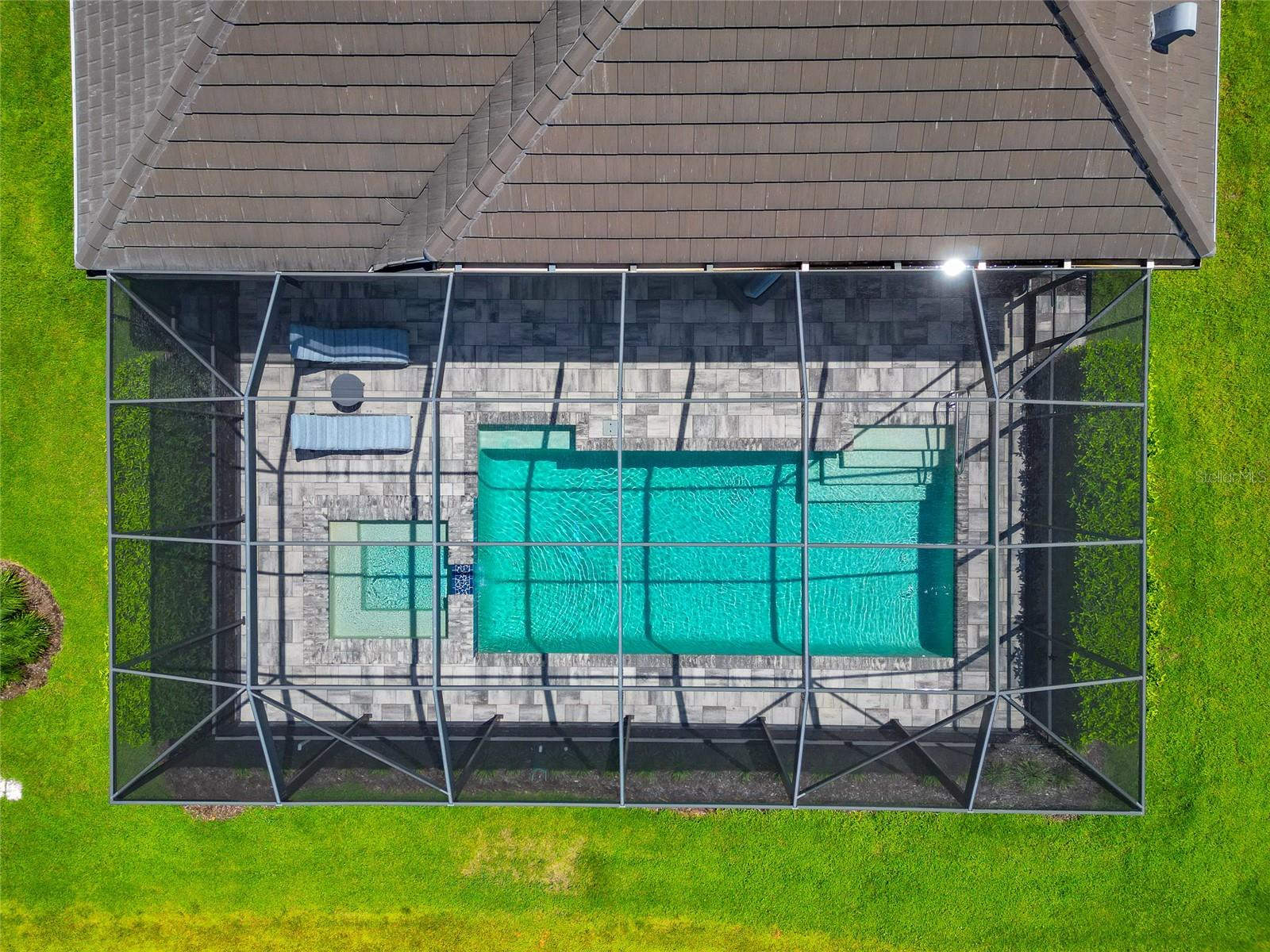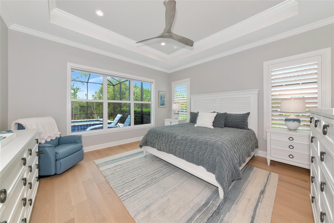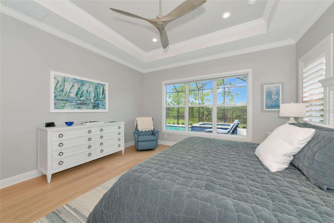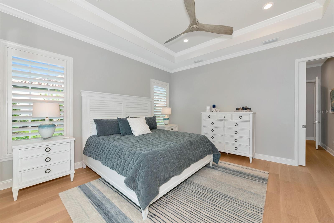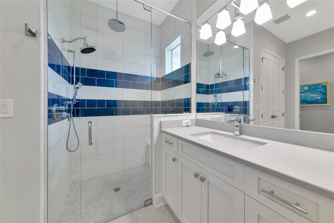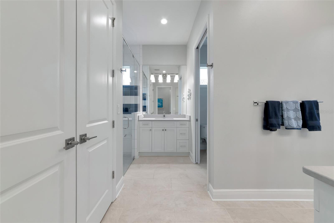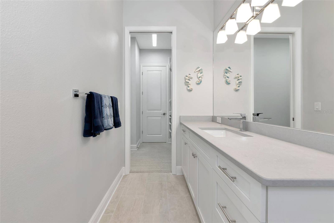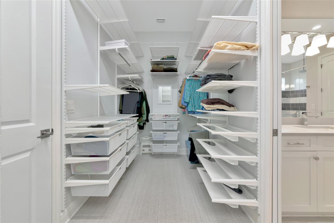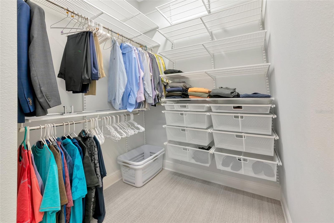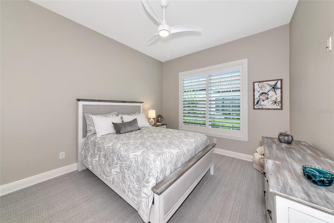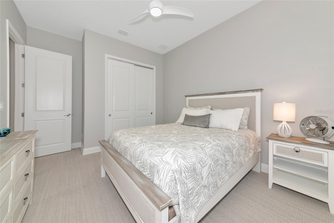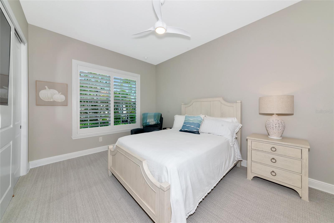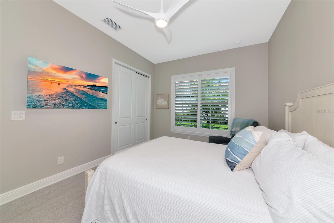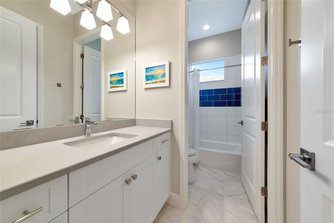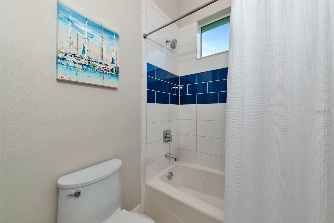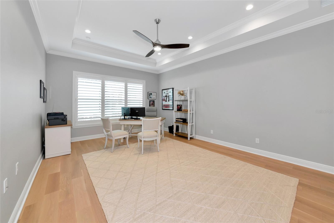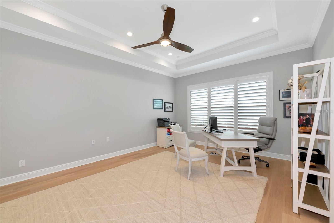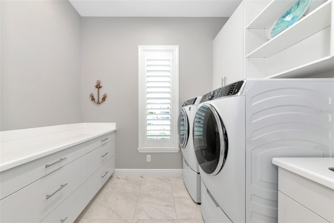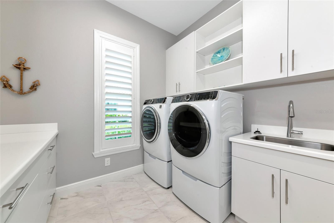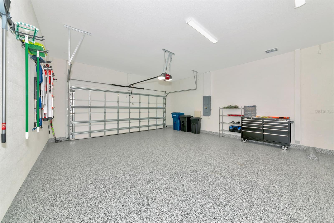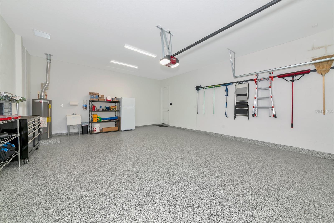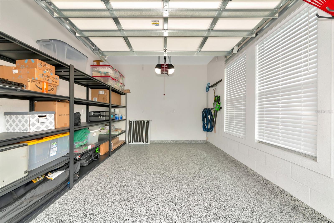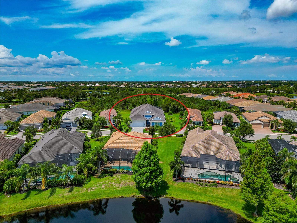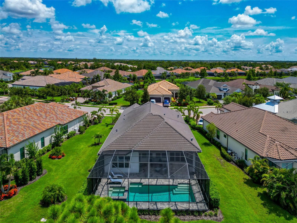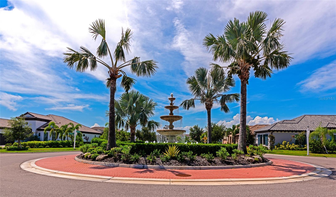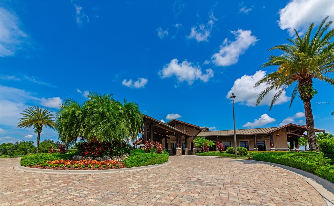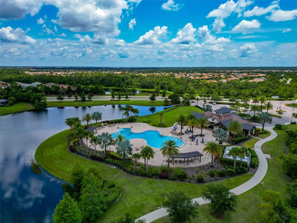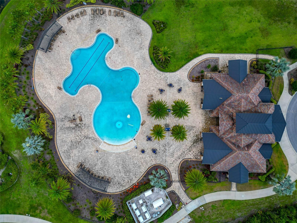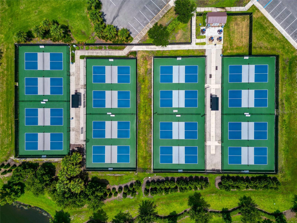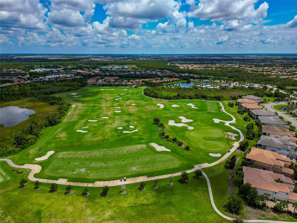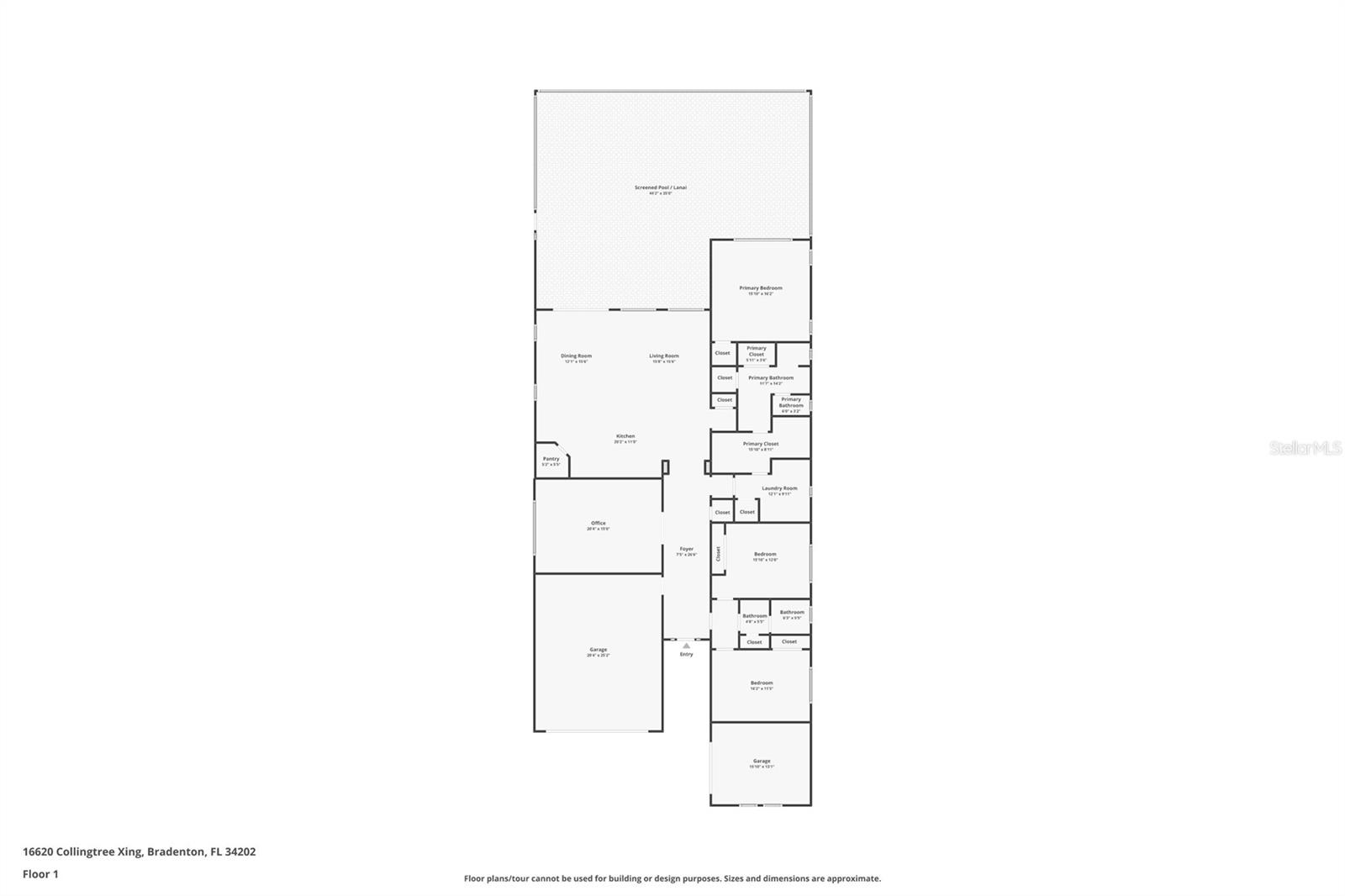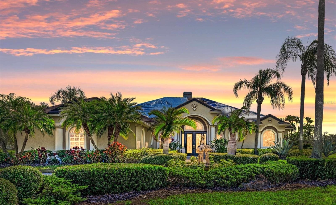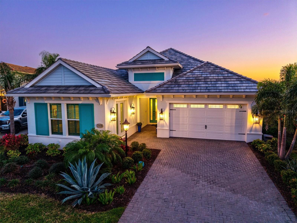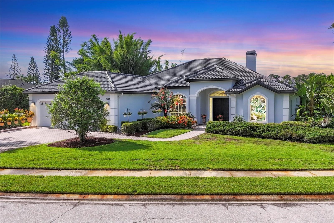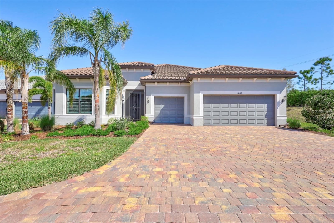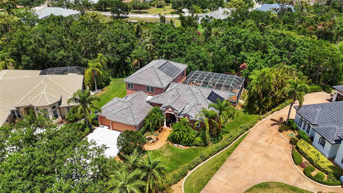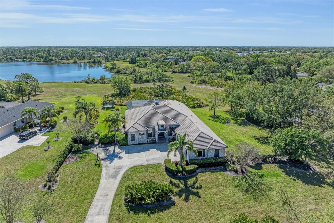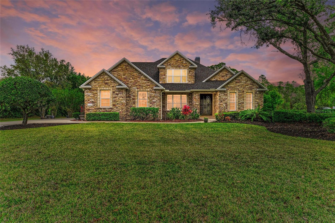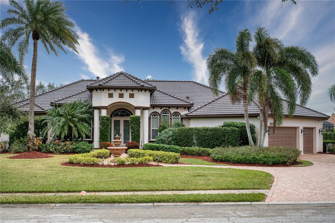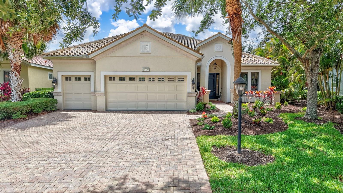16620 Collingtree Crossing, LAKEWOOD RANCH, FL 34202
Property Photos
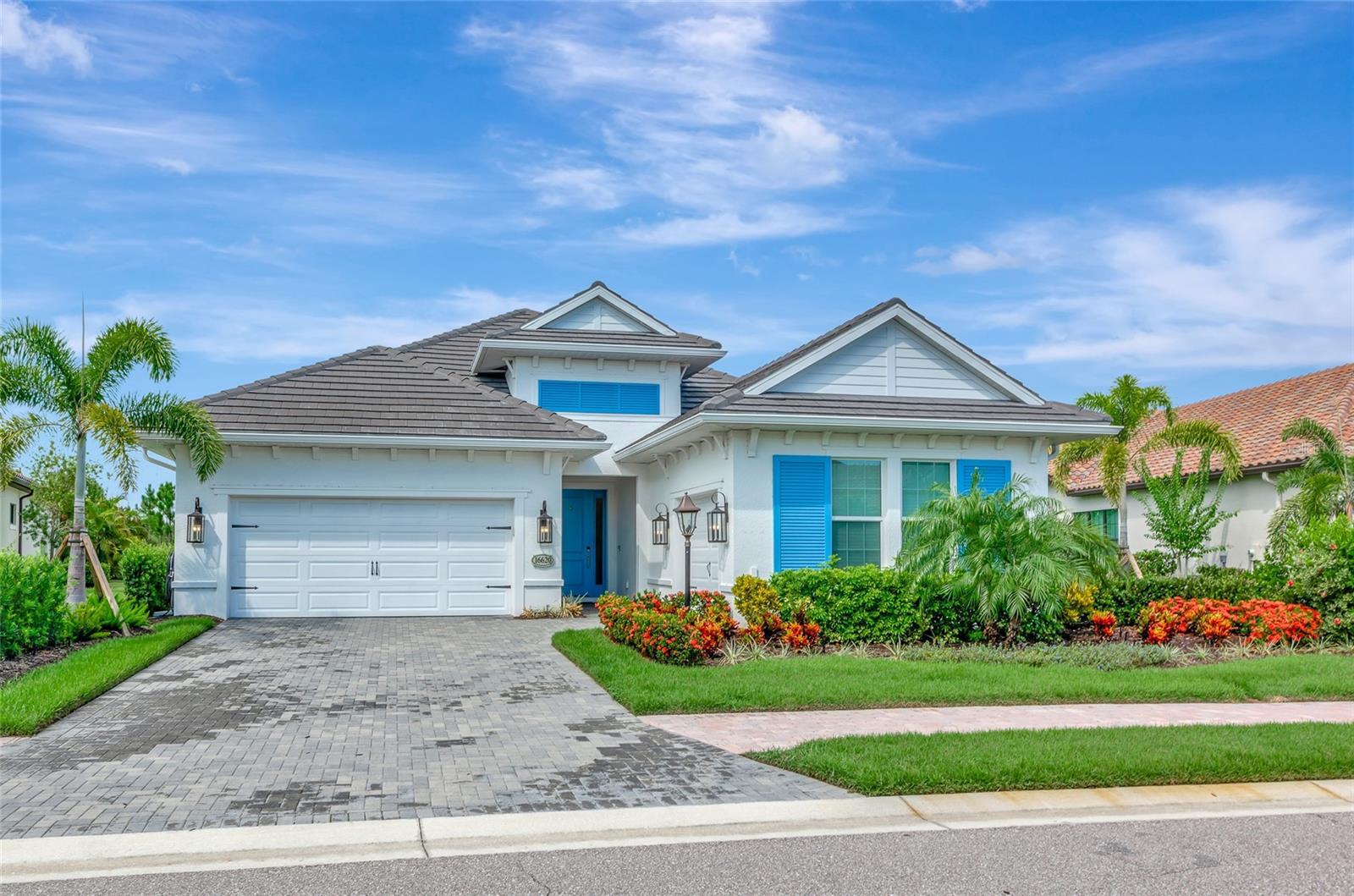
Would you like to sell your home before you purchase this one?
Priced at Only: $1,249,000
For more Information Call:
Address: 16620 Collingtree Crossing, LAKEWOOD RANCH, FL 34202
Property Location and Similar Properties
Reduced
- MLS#: A4658990 ( Residential )
- Street Address: 16620 Collingtree Crossing
- Viewed: 3
- Price: $1,249,000
- Price sqft: $342
- Waterfront: No
- Year Built: 2021
- Bldg sqft: 3655
- Bedrooms: 3
- Total Baths: 2
- Full Baths: 2
- Garage / Parking Spaces: 3
- Days On Market: 57
- Additional Information
- Geolocation: 27.4031 / -82.3713
- County: MANATEE
- City: LAKEWOOD RANCH
- Zipcode: 34202
- Subdivision: Country Club East
- Elementary School: Robert E Willis Elementary
- Middle School: Nolan Middle
- High School: Lakewood Ranch High
- Provided by: COLDWELL BANKER REALTY
- Contact: Joe Murphy
- 941-907-1033

- DMCA Notice
-
DescriptionExquisite Luxury Living in Country Club East. Welcome to this stunning residence, offering the rare combination of pristine condition, high end finishes, and a prime location within one of Lakewood Ranchs premier gated communities. Built in 2021 and thoughtfully upgraded in 2022 and 2024, this residence shows like a model, has ***IMPACT WINDOWS and DOORS*** on both the front and rear of the house and has been maintained to the highest standards. From the moment you enter, the quality is unmistakable. A wide gallery hallway with dual coffered ceilings and elegant chandeliers sets the tone, leading you directly to the preserve view beyond. The open layout was designed for both comfort and functionality, with expansive windows throughout that flood the home with natural light and frame the lush landscape from nearly every room. The gourmet kitchen is a standout, featuring top of the line Wolf and Bosch appliances, deep drawer cabinetry, a generous walk in pantry, and an oversized island that anchors the space. The adjoining great room is ideal for both entertaining and everyday living, with seamless access to the outdoor area and unbroken views of vibrant flowering trees and shrubs. The owner's suite is a private retreat, offering lanai access, preserve views, and a spacious spa style bath with dual vanities, an oversized walk in shower, and a custom closet that connects directly to the laundry room for added convenience. Two guest bedrooms are thoughtfully located in their own wing, sharing a well appointed bathroom that ensures privacy and comfort for visitors. A versatile flex room provides additional space for a home office, media lounge, or studio. Step outside to enjoy a true Florida lifestyle. The oversized saltwater pool (12' x 27') and elevated spa are surrounded by mature landscaping for maximum privacy, while the covered lanai includes a fully equipped Lynx outdoor kitchenperfect for entertaining or unwinding at the end of the day. Additional highlights include an oversized two car garage plus a separate third bay, ideal for a workshop, gym, or golf cart storage. Wide plank white oak floors, custom wood ceiling treatments, and quality finishes run throughout, reflecting the level of care and craftsmanship typically reserved for much more expensive homes. Dont miss out on this extraordinary home which is set within a maintenance free section of Country Club East where lawn care is included. Why wait to build when you can move right into a like new home that checks every box? Schedule your private showing today.
Payment Calculator
- Principal & Interest -
- Property Tax $
- Home Insurance $
- HOA Fees $
- Monthly -
Features
Building and Construction
- Builder Model: Custom Carlotta
- Builder Name: Neal Signature Homes
- Covered Spaces: 0.00
- Exterior Features: Awning(s), Hurricane Shutters, Outdoor Grill, Outdoor Kitchen, Rain Gutters, Sidewalk, Sliding Doors
- Flooring: Luxury Vinyl, Tile, Wood
- Living Area: 2566.00
- Other Structures: Outdoor Kitchen
- Roof: Tile
Land Information
- Lot Features: In County, Landscaped, Level, Near Golf Course, Private, Sidewalk, Paved
School Information
- High School: Lakewood Ranch High
- Middle School: Nolan Middle
- School Elementary: Robert E Willis Elementary
Garage and Parking
- Garage Spaces: 3.00
- Open Parking Spaces: 0.00
- Parking Features: Driveway, Garage Door Opener, Garage Faces Side, Garage
Eco-Communities
- Pool Features: Child Safety Fence, Heated, In Ground, Salt Water, Screen Enclosure
- Water Source: Public
Utilities
- Carport Spaces: 0.00
- Cooling: Central Air
- Heating: Central
- Pets Allowed: Yes
- Sewer: Public Sewer
- Utilities: BB/HS Internet Available, Cable Connected, Electricity Connected, Natural Gas Connected, Public, Sewer Connected, Sprinkler Recycled, Underground Utilities, Water Connected
Amenities
- Association Amenities: Clubhouse, Fence Restrictions, Fitness Center, Gated, Golf Course, Optional Additional Fees, Pickleball Court(s), Pool, Recreation Facilities, Security, Spa/Hot Tub, Tennis Court(s), Trail(s), Vehicle Restrictions
Finance and Tax Information
- Home Owners Association Fee Includes: Pool, Maintenance Grounds, Management, Private Road, Recreational Facilities, Security
- Home Owners Association Fee: 3714.00
- Insurance Expense: 0.00
- Net Operating Income: 0.00
- Other Expense: 0.00
- Tax Year: 2024
Other Features
- Appliances: Built-In Oven, Convection Oven, Cooktop, Dishwasher, Disposal, Dryer, Exhaust Fan, Gas Water Heater, Microwave, Range Hood, Refrigerator, Washer, Water Softener
- Association Name: Castle Group Management
- Association Phone: 941-210-4390
- Country: US
- Furnished: Unfurnished
- Interior Features: Ceiling Fans(s), Coffered Ceiling(s), Crown Molding, Eat-in Kitchen, High Ceilings, Living Room/Dining Room Combo, Open Floorplan, Primary Bedroom Main Floor, Solid Wood Cabinets, Split Bedroom, Stone Counters, Walk-In Closet(s)
- Legal Description: LOT 115 COUNTRY CLUB EAST AT LAKEWOOD RANCH SP UU UN 1D AKA COLLINGTREE PI#5863.2550/9
- Levels: One
- Area Major: 34202 - Bradenton/Lakewood Ranch/Lakewood Rch
- Occupant Type: Owner
- Parcel Number: 586325509
- Style: Florida
- View: Garden, Pool, Trees/Woods
- Zoning Code: PDMU/A
Similar Properties
Nearby Subdivisions
Concession
Concession Ph I
Concession Ph Ii Blk A
Country Club East
Country Club East At Lakewd Rn
Country Club East At Lakewood
Del Webb Lakewood Ranch
Del Webb Ph Ia
Del Webb Ph Ib Subphases D F
Del Webb Ph Iii Subph 3a 3b 3
Del Webb Ph V
Del Webb Ph V Sph D
Del Webb Ph V Subph 5a 5b 5c
Del Webb Ph V Subph 5a, 5b & 5
Del Webb Phase Ib Subphases D
Edgewater Village
Edgewater Village Sp A Un 5
Edgewater Village Sp B Un 1
Edgewater Village Subphase A
Edgewater Village Subphase B
Greenbrook Village Sp Y
Greenbrook Village Subphase Bb
Greenbrook Village Subphase Cc
Greenbrook Village Subphase Gg
Greenbrook Village Subphase K
Greenbrook Village Subphase Kk
Greenbrook Village Subphase Ll
Greenbrook Village Subphase P
Greenbrook Village Subphase Y
Isles At Lakewood Ranch Ph Ii
Lacantera
Lake Club
Lake Club Ph I
Lake Club Ph Ii
Lake Club Ph Iv Subph A Aka Ge
Lake Club Ph Iv Subph B2 Aka G
Lake Club Ph Iv Subph C1 Aka G
Lake Club Ph Iv Subphase A Aka
Lakewood Ranch
Lakewood Ranch Ccv Sp Ff
Lakewood Ranch Country Club
Lakewood Ranch Country Club Vi
Oakmont
Preserve At Panther Ridge Ph I
River Club South Subphase Ii
River Club South Subphase Iv
River Club South Subphase Va
Riverwalk Ridge
Riverwalk Village Cypress Bank
Summerfield Forest
Summerfield Village
Summerfield Village Cypress Ba
Summerfield Village Subphase A
Summerfield Village Subphase B
Summerfield Village Subphase C

- One Click Broker
- 800.557.8193
- Toll Free: 800.557.8193
- billing@brokeridxsites.com



