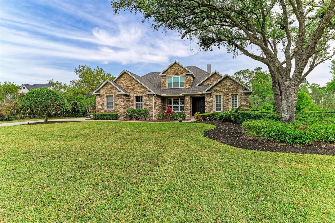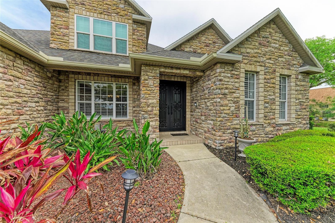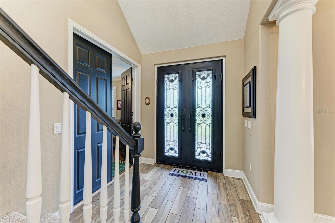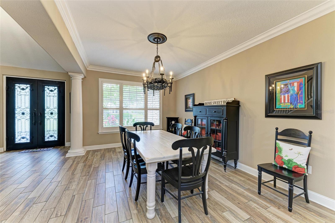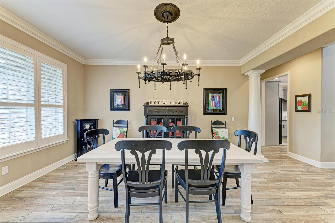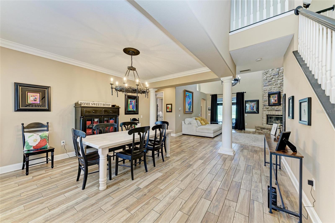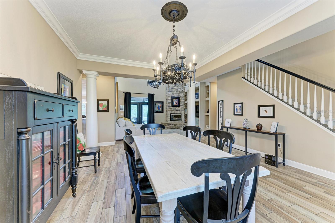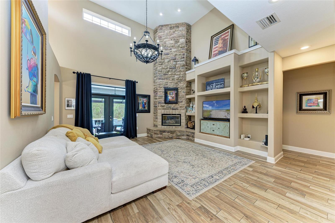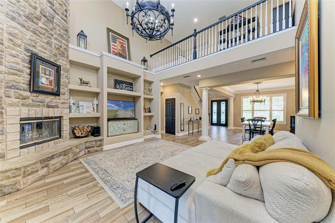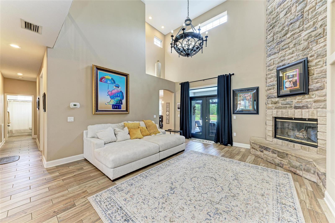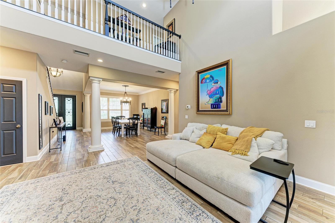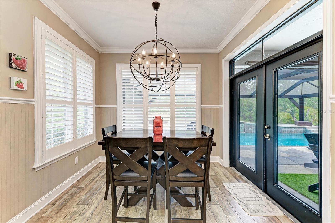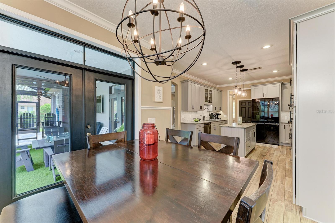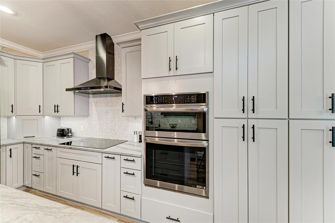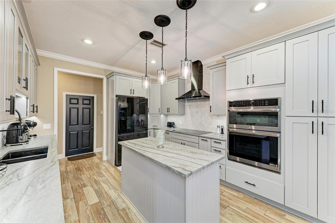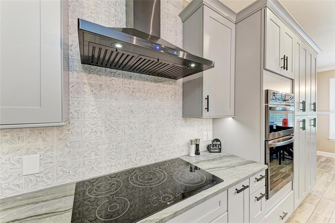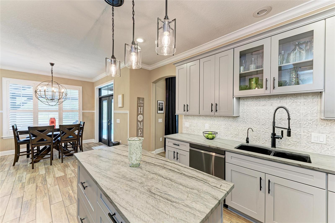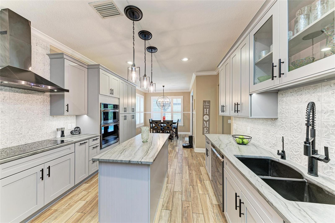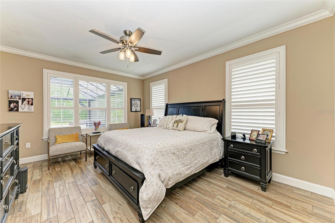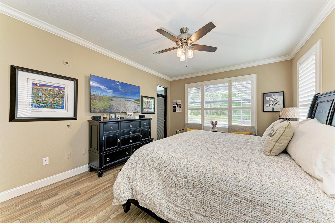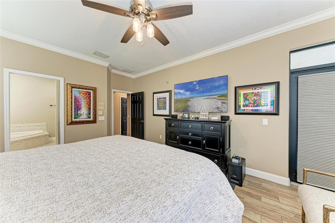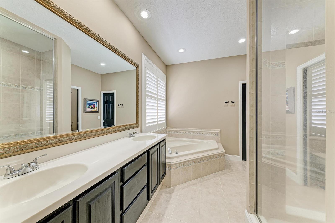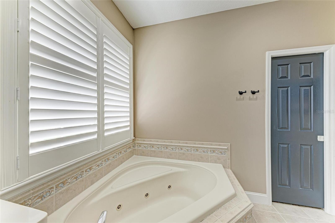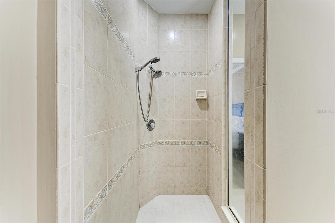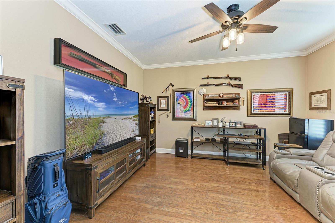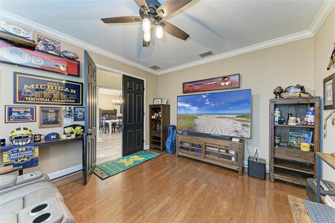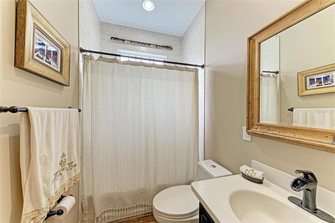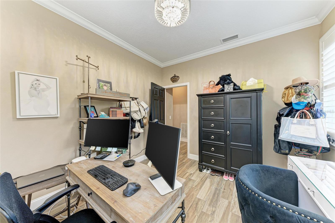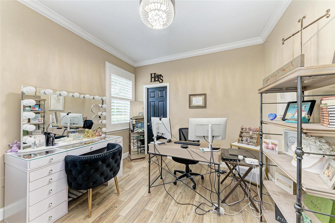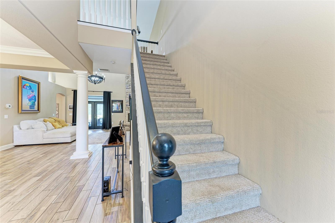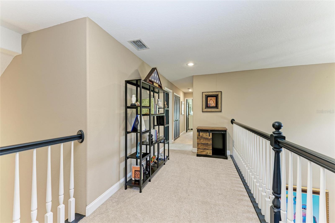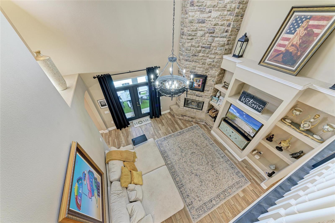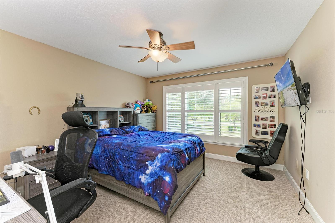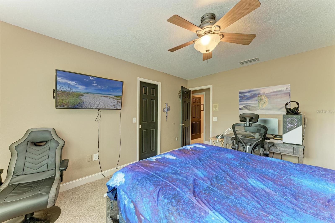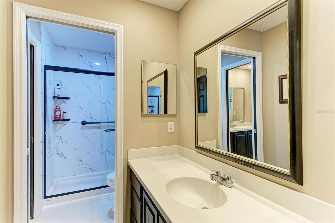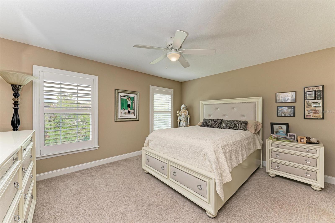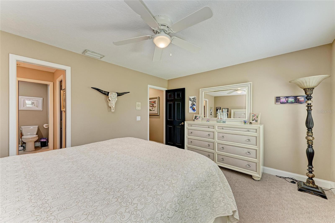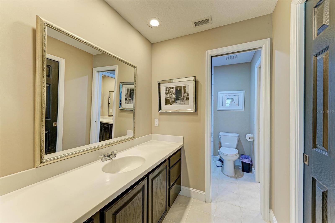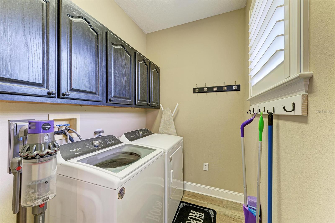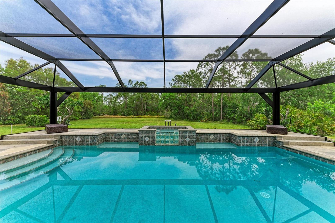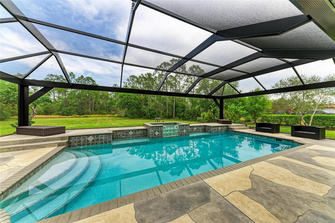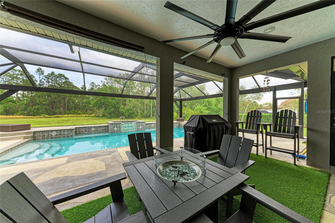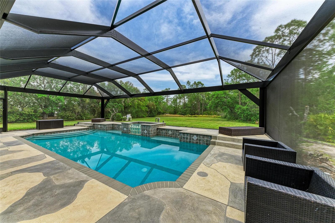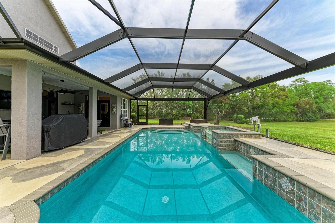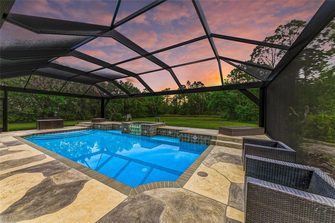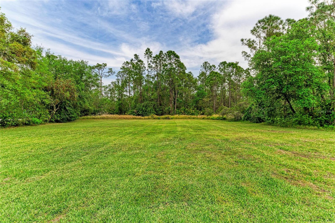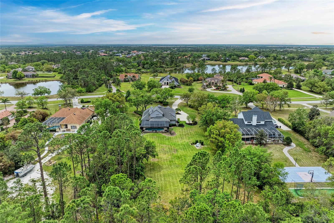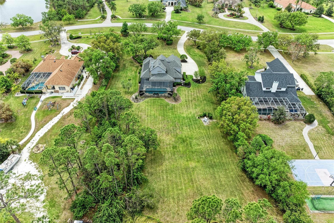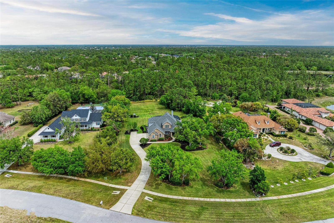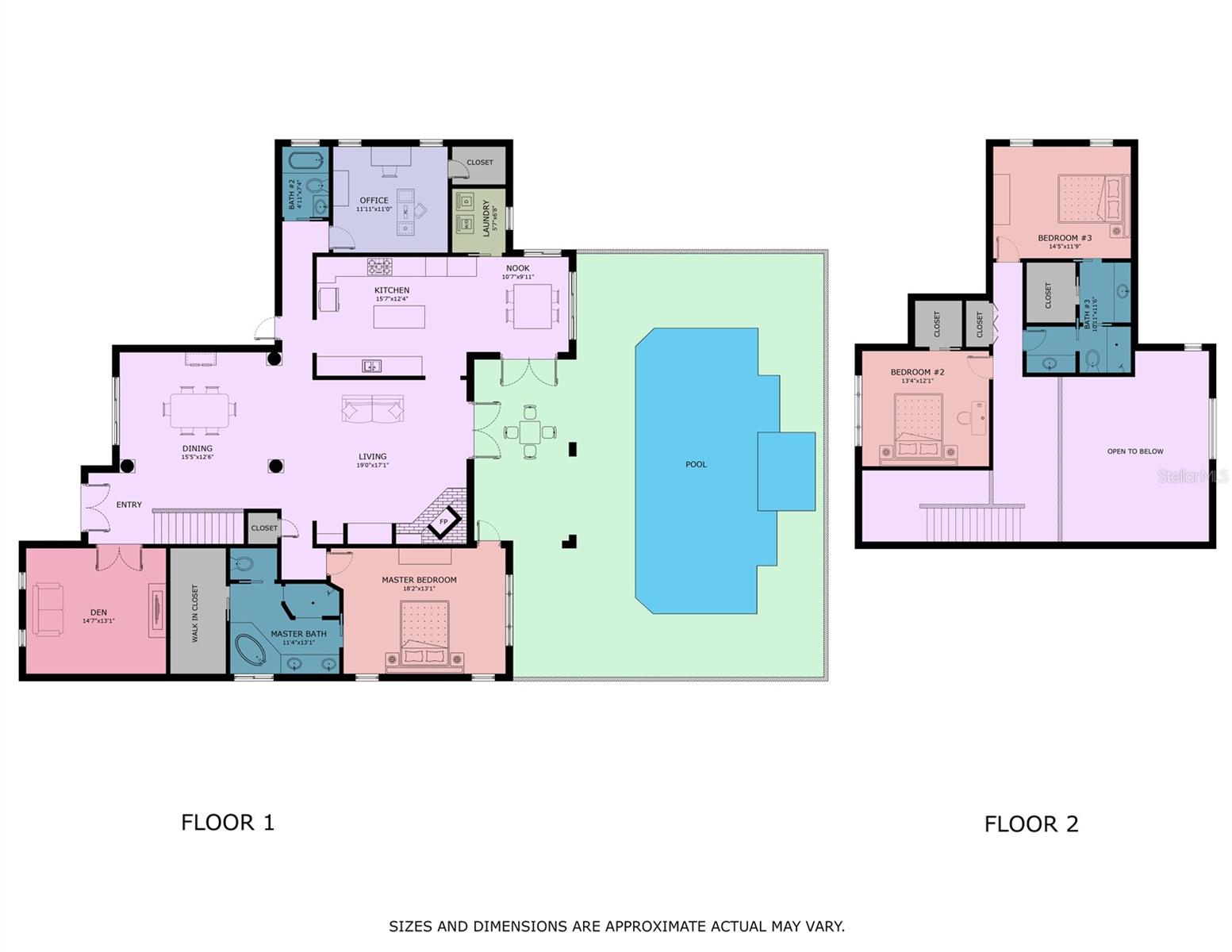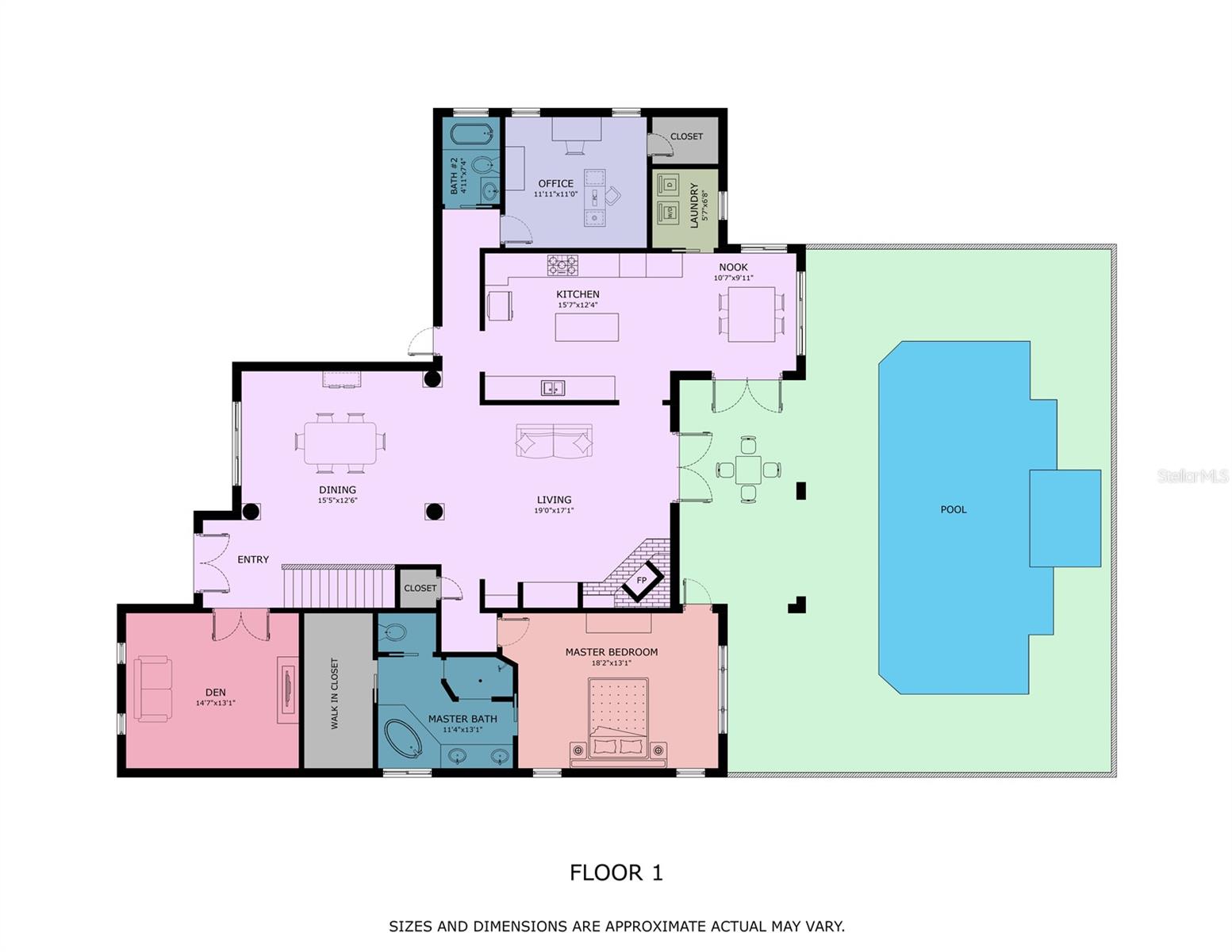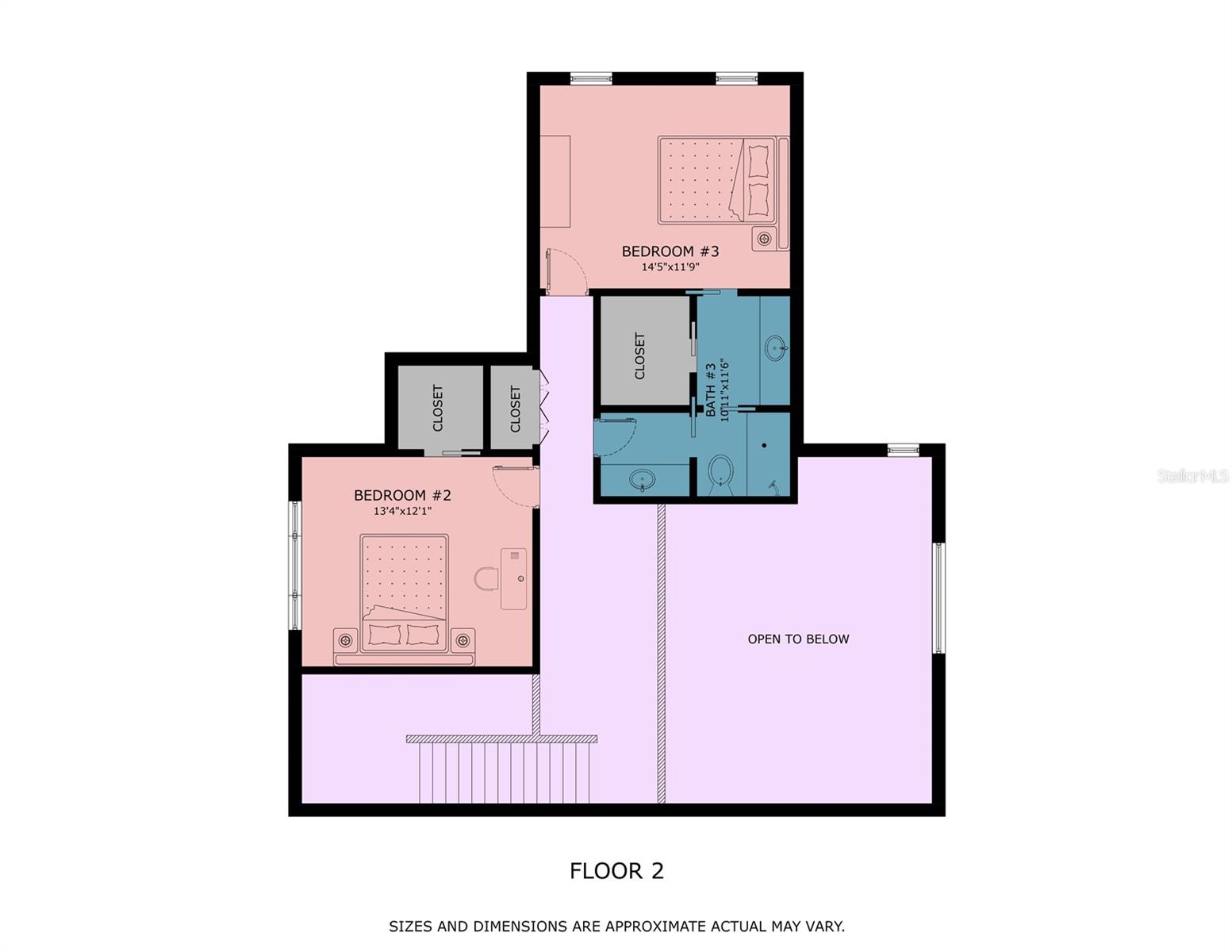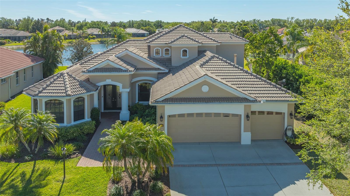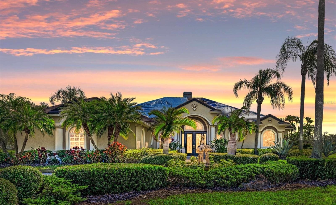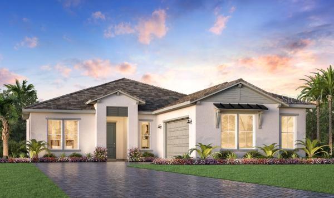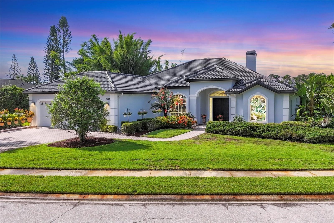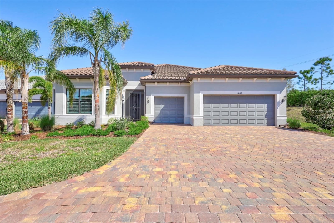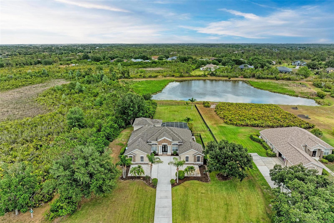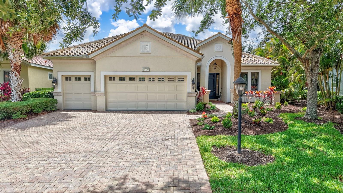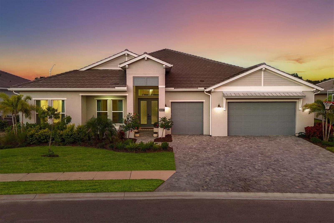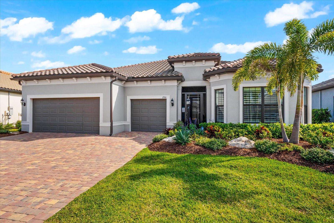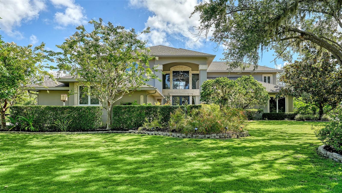22235 Panther Loop, BRADENTON, FL 34202
Property Photos
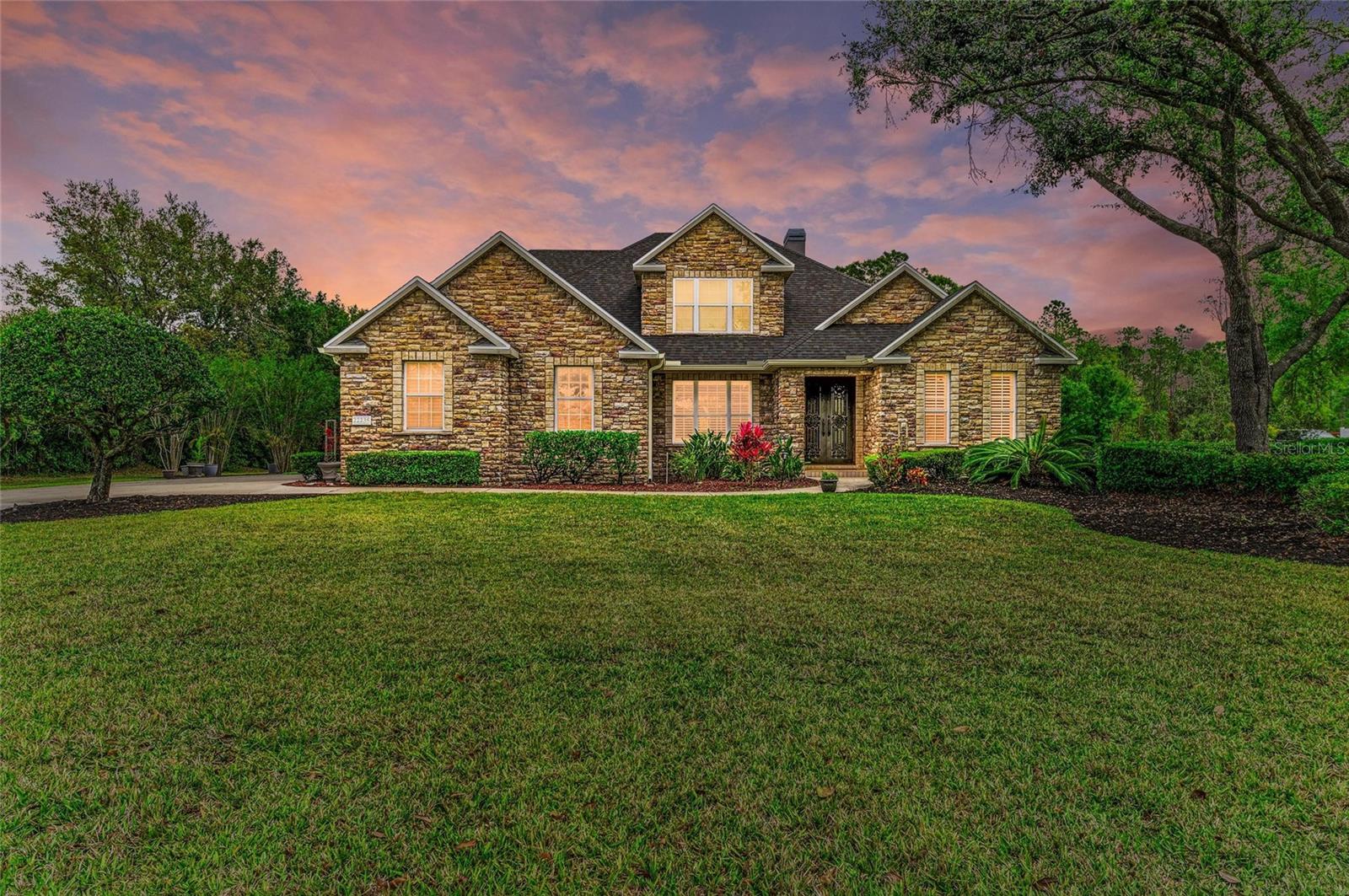
Would you like to sell your home before you purchase this one?
Priced at Only: $1,140,000
For more Information Call:
Address: 22235 Panther Loop, BRADENTON, FL 34202
Property Location and Similar Properties
- MLS#: A4646039 ( Residential )
- Street Address: 22235 Panther Loop
- Viewed: 41
- Price: $1,140,000
- Price sqft: $299
- Waterfront: No
- Year Built: 1999
- Bldg sqft: 3815
- Bedrooms: 4
- Total Baths: 3
- Full Baths: 3
- Garage / Parking Spaces: 3
- Days On Market: 165
- Additional Information
- Geolocation: 27.3985 / -82.3136
- County: MANATEE
- City: BRADENTON
- Zipcode: 34202
- Subdivision: Preserve At Panther Ridge Ph I
- Elementary School: Robert E Willis
- Middle School: Nolan
- High School: Lakewood Ranch
- Provided by: RE/MAX ALLIANCE GROUP
- Contact: Lily Behrends
- 941-360-7777

- DMCA Notice
-
Description"MOTIVATED SELLERS, MOVING OUT OF STATE WITH CONTINGENT ON ANOTHER PROPERTY". This stunning Cahill custom model home is a rare gem in The Preserve at Panther Ridge. Nestled on one of the most private lots in the community, this 4 bedroom, 3 bathroom homewith a dedicated officeboasts exceptional craftsmanship and breathtaking design. From the moment you arrive, the home's striking exterior, adorned with beautiful stonework, sets it apart. Step through grand double wrought iron doors into a space of warmth and elegance, where a two story rock fireplace creates a dramatic yet inviting focal point. The private office, complete with double doors and large, bright windows, offers a perfect workspace. The open dining area is ideal for entertaining, seamlessly flowing into the newly remodeled kitchen. Here, granite countertops, a spacious island, and brand new appliances make this a chefs dream. The breakfast nook overlooks the sparkling pool and lush backyard, creating a serene dining experience. The primary suite is a true retreat, offering peaceful pool and backyard views, a generous walk in closet, and an en suite bath featuring a garden tub, dual sinks, and a walk in shower. The first floor also includes a second bedroom and a full bath for convenience. Ascend the beautiful staircase to a catwalk with a stunning overlook of the family room and fireplace. The second floor features two additional bedrooms and a spacious Jack and Jill bathroom, providing privacy and comfort. Step outside to your own private oasis. The expansive pool area is enclosed with a panoramic screen, offering unobstructed views of the lush landscape. As night falls, the ambient cage lighting creates a magical star like effect. The backyard is a peaceful haven, surrounded by mature trees and open spaceideal for relaxation or outdoor gatherings. The Preserve at Panther Ridge offers a vibrant lifestyle with scenic walking trails, parks, a playground, basketball courts, and tennis courts. Conveniently located near Waterside, Lakewood Ranch Main Street, and UTC Mall, you'll enjoy easy access to top tier shopping, dining, and entertainment. Additional Highlights: No CDD Low HOA New roof 2020 Hurricane rated windows upstairs, front door, pool screen. All offers welcome.
Payment Calculator
- Principal & Interest -
- Property Tax $
- Home Insurance $
- HOA Fees $
- Monthly -
Features
Building and Construction
- Builder Name: Cahill Homes
- Covered Spaces: 0.00
- Exterior Features: Sidewalk
- Flooring: Carpet, Tile, Wood
- Living Area: 2870.00
- Roof: Shingle
School Information
- High School: Lakewood Ranch High
- Middle School: Nolan Middle
- School Elementary: Robert E Willis Elementary
Garage and Parking
- Garage Spaces: 3.00
- Open Parking Spaces: 0.00
Eco-Communities
- Pool Features: Chlorine Free, Fiber Optic Lighting, Gunite, Heated, In Ground, Lighting, Salt Water, Screen Enclosure, Solar Heat
- Water Source: Well
Utilities
- Carport Spaces: 0.00
- Cooling: Central Air
- Heating: Central
- Pets Allowed: Cats OK, Dogs OK, Yes
- Sewer: Septic Tank
- Utilities: BB/HS Internet Available, Cable Connected, Electricity Connected, Phone Available, Propane, Sprinkler Well, Underground Utilities
Amenities
- Association Amenities: Basketball Court, Cable TV, Park, Playground, Tennis Court(s), Trail(s)
Finance and Tax Information
- Home Owners Association Fee Includes: Cable TV, Internet
- Home Owners Association Fee: 766.00
- Insurance Expense: 0.00
- Net Operating Income: 0.00
- Other Expense: 0.00
- Tax Year: 2024
Other Features
- Appliances: Built-In Oven, Cooktop, Dishwasher, Disposal, Dryer, Exhaust Fan, Kitchen Reverse Osmosis System, Microwave, Range Hood, Refrigerator, Washer, Water Filtration System, Water Purifier, Water Softener, Whole House R.O. System
- Association Name: Julie Conway
- Association Phone: 941.758.9454
- Country: US
- Interior Features: Built-in Features, Cathedral Ceiling(s), Ceiling Fans(s), Central Vaccum, Crown Molding, Eat-in Kitchen, High Ceilings, Primary Bedroom Main Floor, Solid Wood Cabinets, Split Bedroom, Stone Counters, Vaulted Ceiling(s), Walk-In Closet(s), Window Treatments
- Legal Description: LOT 146 PRESERVE AT PANTHER RIDGE PHASE I PI#3321.1230/9
- Levels: Two
- Area Major: 34202 - Bradenton/Lakewood Ranch/Lakewood Rch
- Occupant Type: Owner
- Parcel Number: 332112309
- View: Trees/Woods
- Views: 41
- Zoning Code: A/ST
Similar Properties
Nearby Subdivisions
0587600 River Club South Subph
Braden Woods Ph I
Braden Woods Ph Iii
Braden Woods Ph Vi
Concession Ph I
Concession Ph Ii Blk B Ph Iii
Country Club East At Lakewd Rn
Country Club East At Lakewood
Del Webb
Del Webb Ph Ia
Del Webb Ph Ib Subphases D F
Del Webb Ph Ii Subphases 2a 2b
Del Webb Ph Iv Subph 4a 4b
Del Webb Ph Iv Subph 4a & 4b
Del Webb Ph V Sph D
Del Webb Ph V Subph 5a 5b 5c
Del Webb Ph V Subph 5a, 5b & 5
Foxwood At Panther Ridge
Isles At Lakewood Ranch Ph Ia
Isles At Lakewood Ranch Ph Ii
Isles At Lakewood Ranch Ph Iii
Isles At Lakewood Ranch Ph Iv
Lake Club Ph Iv Subph C1 Aka G
Lake View Estates At The Lake
Lakewood Ranch Country Club Vi
Not Applicable
Oakbrooke Ii At River Club Nor
Pomello Park
Preserve At Panther Ridge
Preserve At Panther Ridge Ph I
Preserve At Panther Ridge Ph V
River Club North Lts 113-147
River Club North Lts 113147
River Club North Lts 185
River Club South Subphase I
River Club South Subphase Ii
River Club South Subphase Iii
River Club South Subphase Iv
River Club South Subphase Vb1
Waterbury Park At Lakewood Ran

- One Click Broker
- 800.557.8193
- Toll Free: 800.557.8193
- billing@brokeridxsites.com



