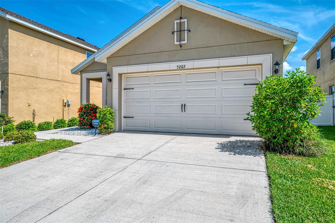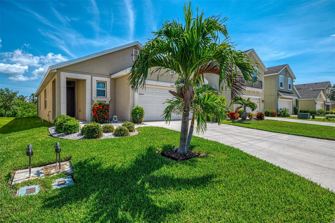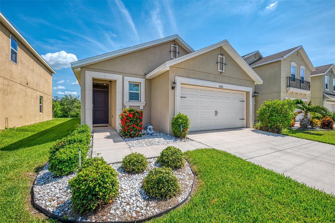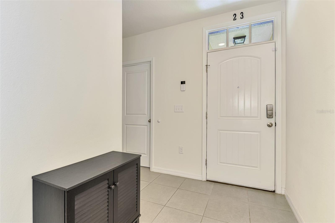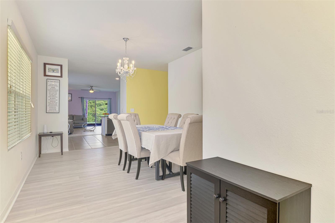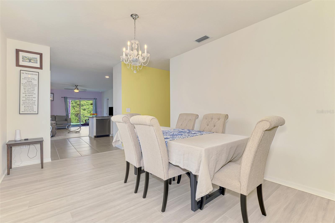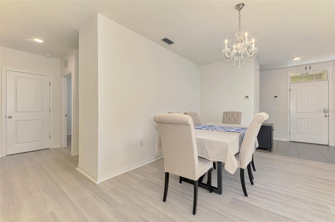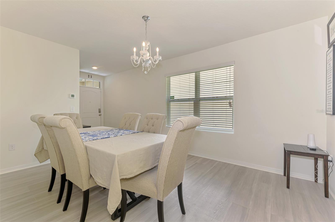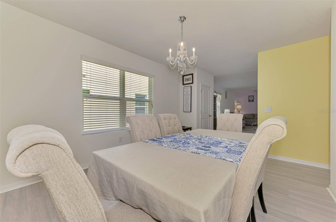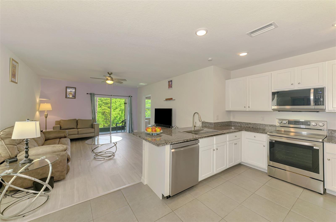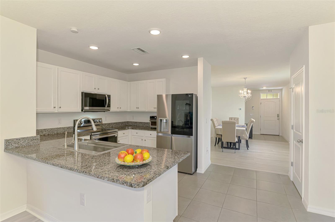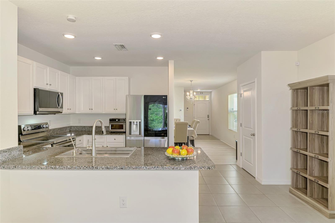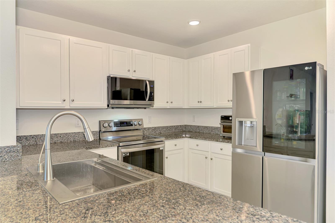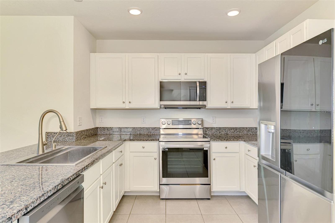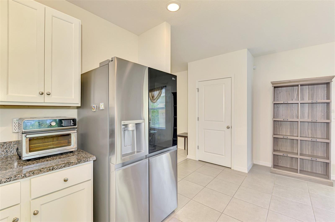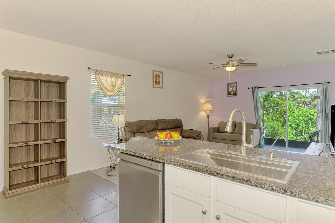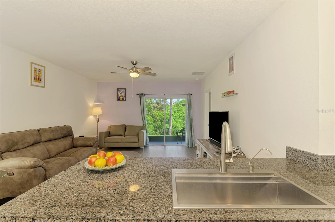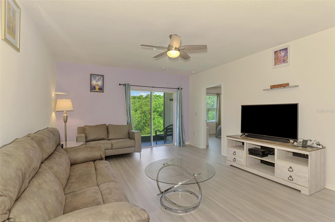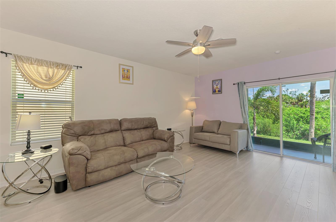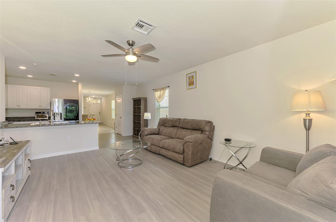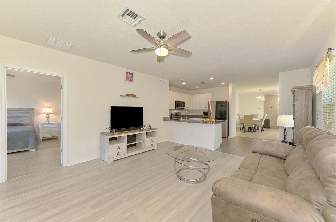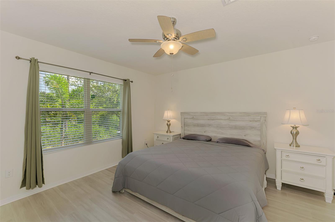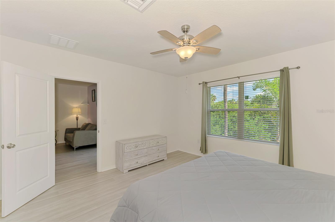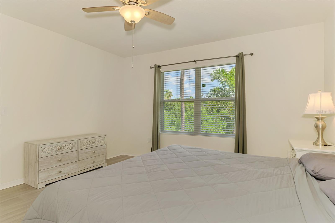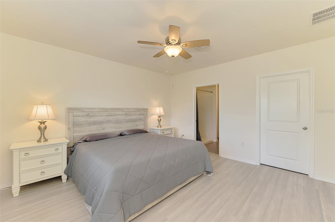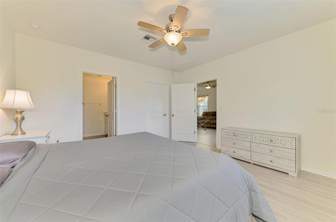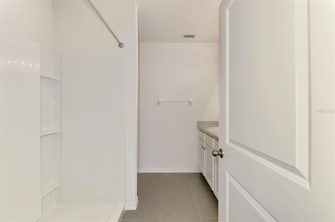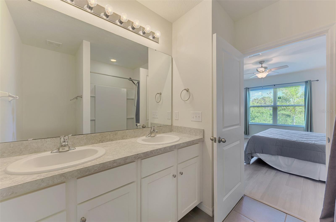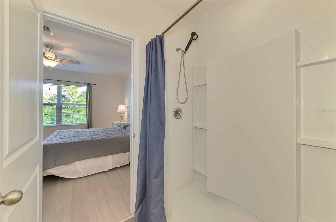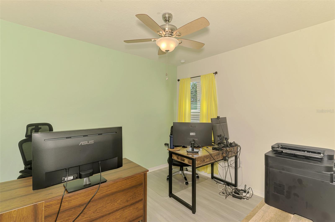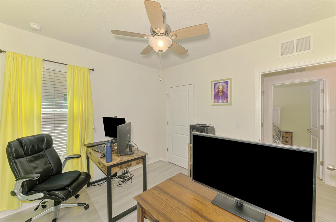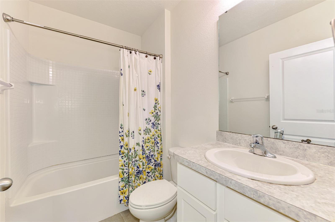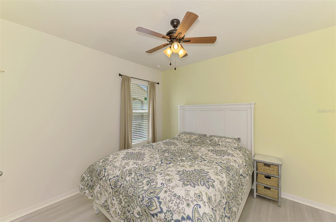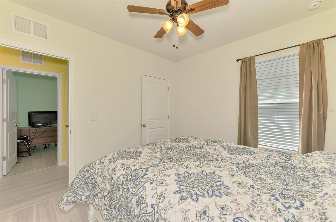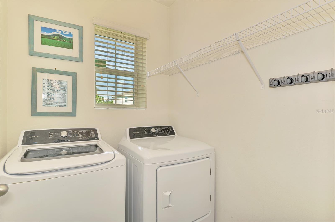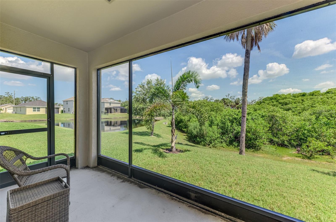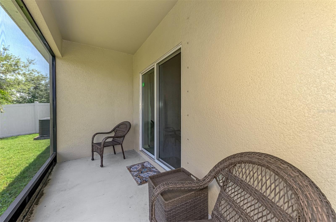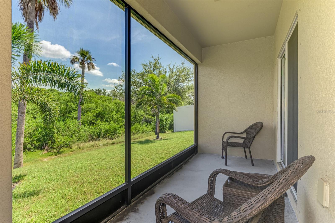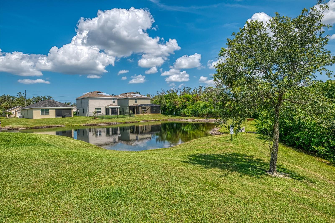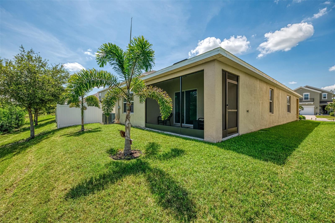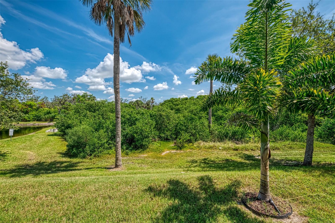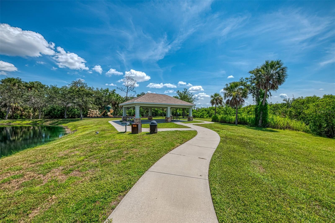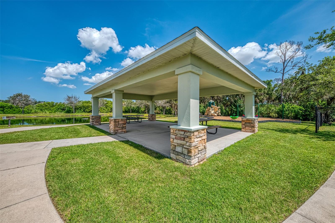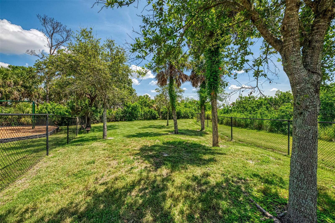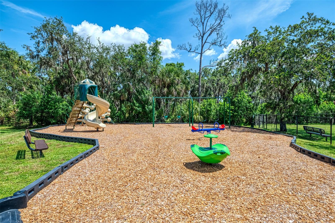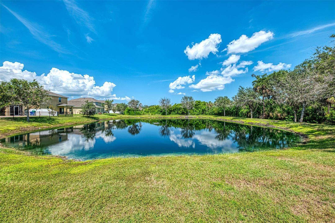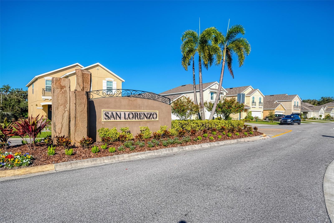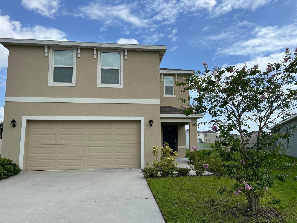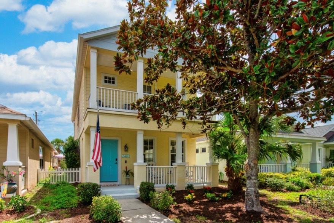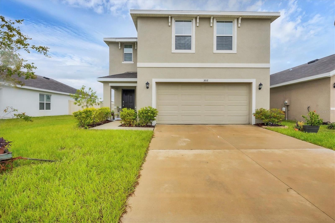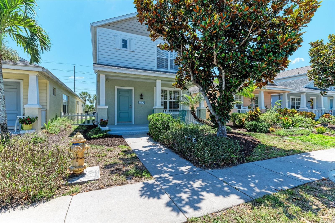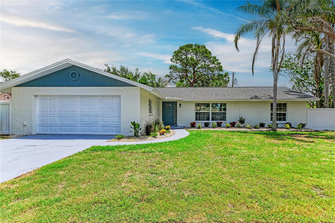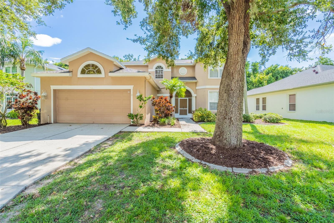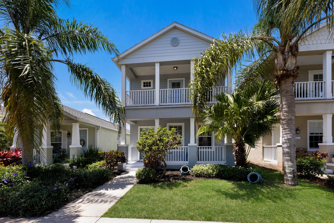5203 San Palermo Drive, BRADENTON, FL 34208
Property Photos
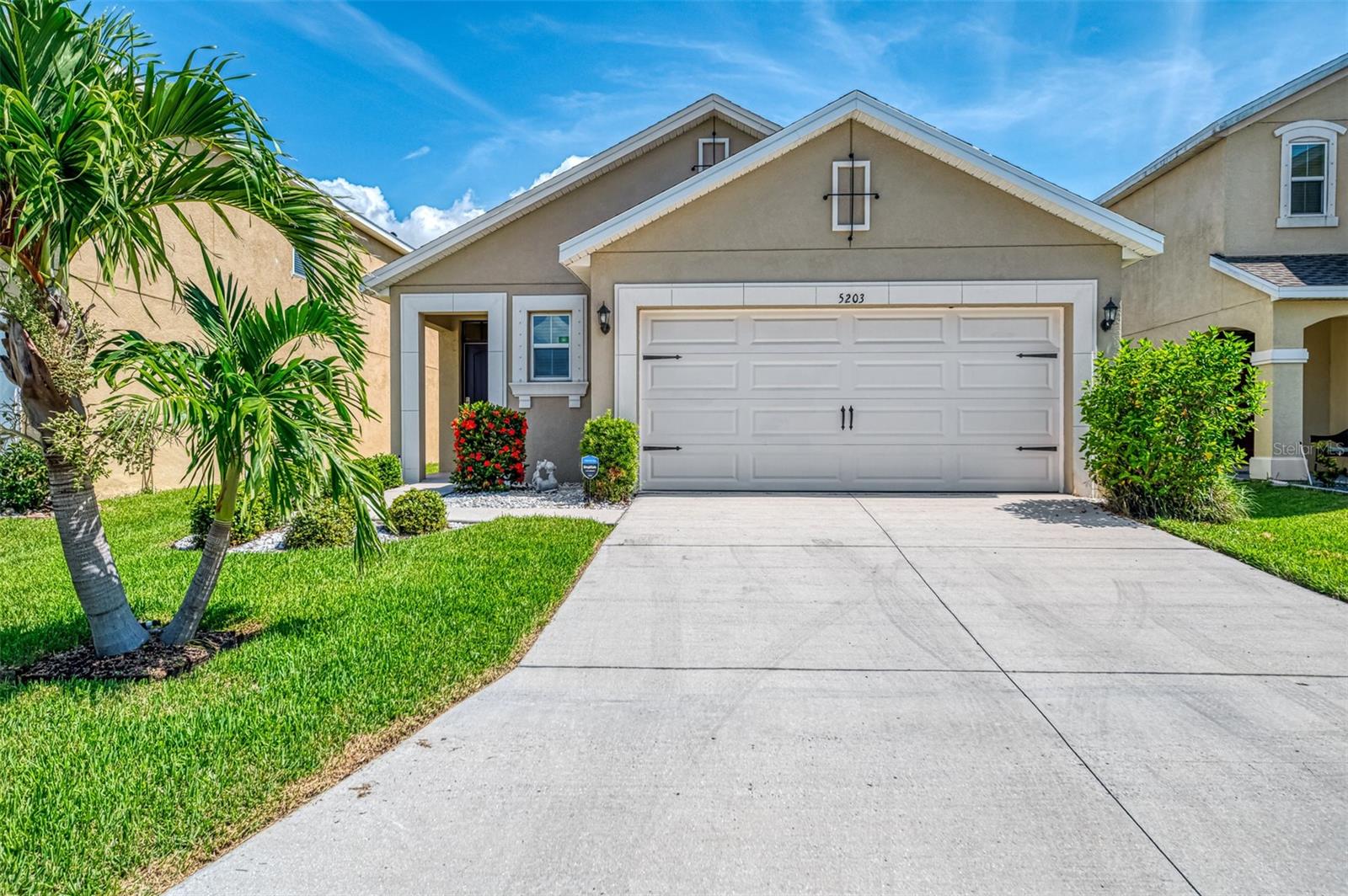
Would you like to sell your home before you purchase this one?
Priced at Only: $353,900
For more Information Call:
Address: 5203 San Palermo Drive, BRADENTON, FL 34208
Property Location and Similar Properties
- MLS#: A4658951 ( Residential )
- Street Address: 5203 San Palermo Drive
- Viewed: 30
- Price: $353,900
- Price sqft: $176
- Waterfront: No
- Year Built: 2018
- Bldg sqft: 2011
- Bedrooms: 3
- Total Baths: 2
- Full Baths: 2
- Garage / Parking Spaces: 2
- Days On Market: 56
- Additional Information
- Geolocation: 27.5052 / -82.4964
- County: MANATEE
- City: BRADENTON
- Zipcode: 34208
- Subdivision: Cottages At San Lorenzo
- Provided by: EXIT KING REALTY
- Contact: Brian Best
- 941-497-6060

- DMCA Notice
-
DescriptionWelcome to your dream home! Built in 2018, this beautifully maintained residence is nestled in one of the areas most desirable communities and offers comfort, convenience, and exceptional valueplus tranquil pond and wooded views right from your backyard. Key Features: Low HOA Fees: Enjoy affordable living with HOA dues that include TV and internet. No CDD Fees: Lower your monthly costs with no Community Development District fees. Pavilion Amenities: The community features a pavilion with a playground and a dog park, perfect for families and pet lovers. New Roof (Nov 2024): Worry free living with a recently replaced roof. Modern Upgrades: Brand new stainless steel appliances (Nov 2023) and stylish new flooring (2024). Open Floor Plan: Spacious, light filled living areas flow seamlessly, perfect for entertaining or relaxing. Pond & Preserve Views: Enjoy peaceful mornings and stunning sunsets overlooking the serene pond and lush preserve. Screened Lanai: Relax and unwind in your private screened lanai, perfect for enjoying the outdoors year round. Hurricane Shutters: Added peace of mind during storm season. Irrigation System: Keep your landscaping lush and green with ease. Meticulously Maintained: Pride of ownership shines in every detail. Step inside to an inviting, open concept layout designed for todays lifestyle. The kitchen boasts gleaming stainless steel appliances and ample counter space for your culinary adventures. The open floor plan creates a bright, airy atmosphere that connects the kitchen, dining, and living spacesideal for gatherings and everyday living. Large windows frame picturesque views of the pond and preserve, bringing the beauty of nature right into your home. Prime Location: Conveniently located near top rated schools, Waterside Place, and Lakewood Ranchs Main Street. Easy access to the vibrant cities of Sarasota and Bradenton. Quick connections to St. Petersburg, Tampa, and Orlandoperfect for weekend getaways or commuting. Just minutes to UTC for shopping and dining, and Ellenton Outlet Malls. A short drive to the beautiful Gulf beaches. Dont miss your chance to own this exceptional 2018 built property with breathtaking views, a screened lanai, and outstanding community amenitiesschedule your private tour today!
Payment Calculator
- Principal & Interest -
- Property Tax $
- Home Insurance $
- HOA Fees $
- Monthly -
Features
Building and Construction
- Covered Spaces: 0.00
- Exterior Features: Hurricane Shutters, Sliding Doors, Sprinkler Metered
- Flooring: Ceramic Tile, Luxury Vinyl
- Living Area: 1529.00
- Roof: Shingle
Garage and Parking
- Garage Spaces: 2.00
- Open Parking Spaces: 0.00
Eco-Communities
- Water Source: Public
Utilities
- Carport Spaces: 0.00
- Cooling: Central Air
- Heating: Central
- Pets Allowed: Yes
- Sewer: Public Sewer
- Utilities: BB/HS Internet Available, Cable Available, Electricity Connected, Fiber Optics, Fire Hydrant, Phone Available, Sewer Connected, Sprinkler Meter, Water Connected
Finance and Tax Information
- Home Owners Association Fee Includes: Cable TV, Common Area Taxes, Escrow Reserves Fund, Maintenance Grounds, Management, Recreational Facilities
- Home Owners Association Fee: 145.00
- Insurance Expense: 0.00
- Net Operating Income: 0.00
- Other Expense: 0.00
- Tax Year: 2024
Other Features
- Appliances: Dishwasher, Disposal, Dryer, Microwave, Range, Refrigerator, Washer
- Association Name: Judi Morrison / Community Management Services
- Country: US
- Interior Features: Eat-in Kitchen, Kitchen/Family Room Combo, Open Floorplan, Primary Bedroom Main Floor, Solid Surface Counters, Split Bedroom, Thermostat, Walk-In Closet(s)
- Legal Description: LOT 72 COTTAGES AT SAN LORENZO PI#11237.0460/9
- Levels: One
- Area Major: 34208 - Bradenton/Braden River
- Occupant Type: Owner
- Parcel Number: 1123704609
- Possession: Close Of Escrow
- Views: 30
- Zoning Code: R1
Similar Properties
Nearby Subdivisions
4140 Pinecrest E
Amberly
Amberly Ph I
Amberly Ph I Rep
Azalea Terrace Rep
Beau Vue Estates
Booker T Washington Homesteads
Braden Castle Park
Braden River Lakes
Braden River Lakes Ph Iii
Braden River Lakes Ph Iv
Braden River Ranchettes
Burton Park
Castaway Cottages
Cortez Landings
Cottages At San Casciano
Cottages At San Lorenzo
Craig Sub
Elwood Park
Evergreen
Evergreen Estates
Evergreen Ph I
Evergreen Ph Ii
Glacis Park
Glazier Gallup List
H T Glazier
Harbor Haven
Harbour Walk
Harbour Walk Inlets Riverdale
Harourwalk At The Inlets
Hidden Lagoon Ph Ii
Highland Ridge
Hill Park
Kingston Estates
La Selva Park
Magnolia Manor River Sec
Magnolia Manor Unrec
Morgans 38
Oak Trace A Sub
Pelots Add Et Al
Pettigrew Park
Pinecrest
River Haven
River Isles
River Point Of Manatee
River Sound
River Walk At River Isles
Riverdale Resubdivided
Riverdale Rev
Riverdale Rev Harbour Walk
Riverdale Rev - Harbour Walk
Riverdale Revised The Inlets
Shades Of Magnolia Manor
Shell Lake Acres
South Braden Castle Camp
Sr 64 Executive Storage
Sugar Creek Country Club Co-op
Sugar Ridge
Sunnyside
The Inlets Riverdale Rev
The Inlets At Riverdale Rev
The Inlets Riverdale
The Inlets/riverdale Rev
The Inletsriverdale Rev
The Reserve At Harbour Walk
Tidewater Preserve
Tidewater Preserve 2
Tidewater Preserve 3
Tidewater Preserve 4
Tidewater Preserve 5
Tidewater Preserve Ph I
Tropical Shores
Villages Of Glen Creek
Villages Of Glen Creek Mc1
Villages Of Glen Creek Ph 1b
Wanners Elroad Park Sub
Ward Sub

- One Click Broker
- 800.557.8193
- Toll Free: 800.557.8193
- billing@brokeridxsites.com



