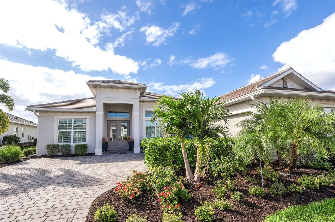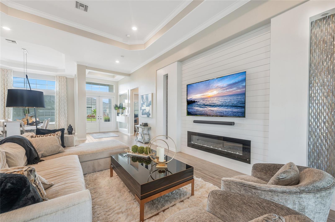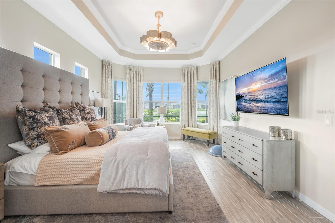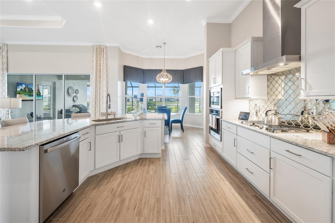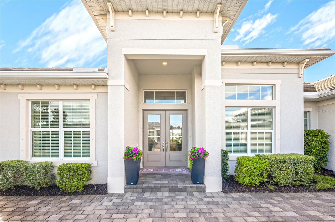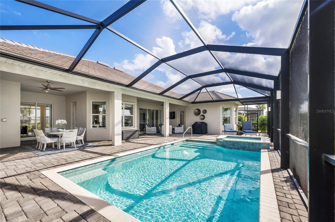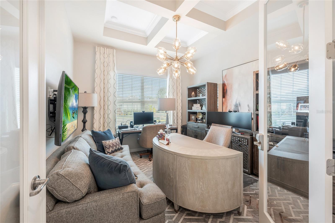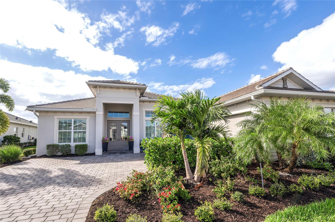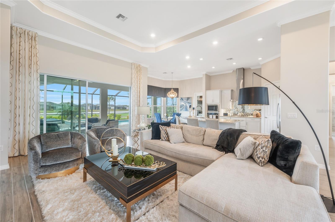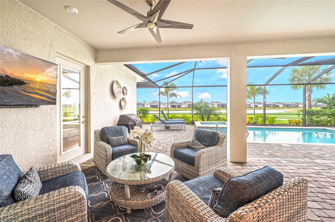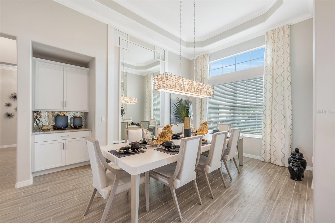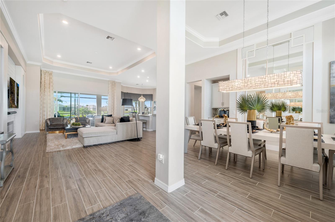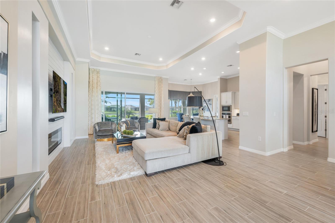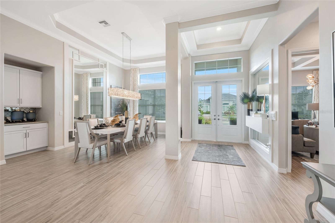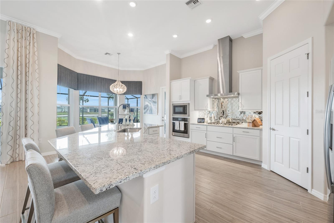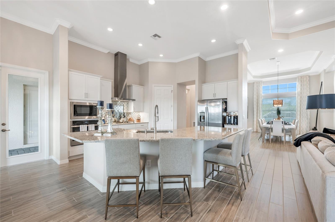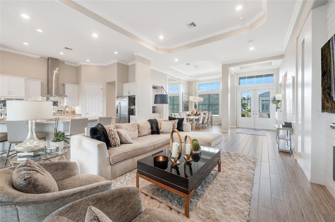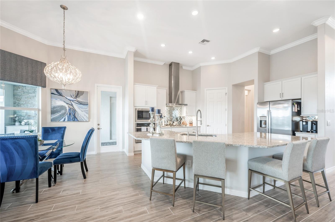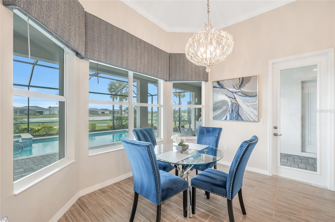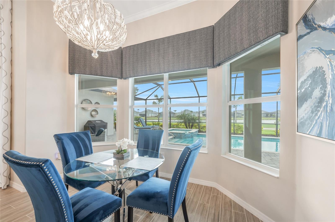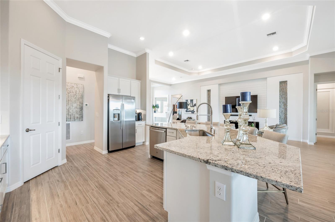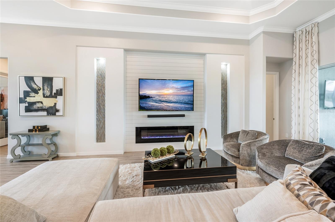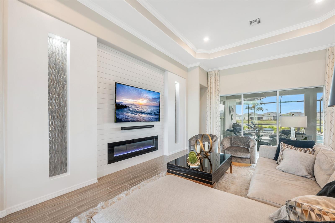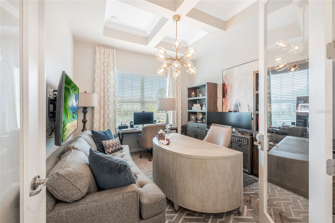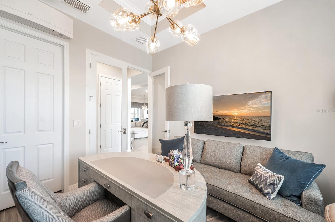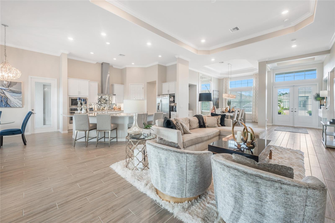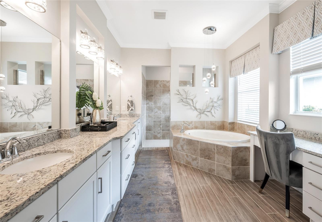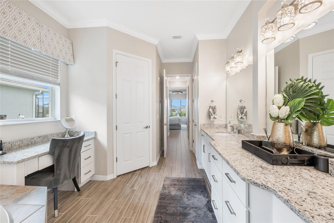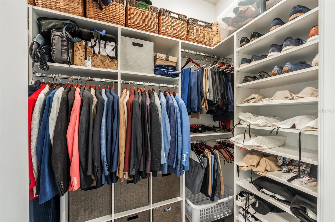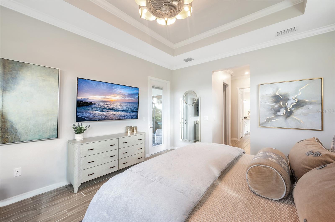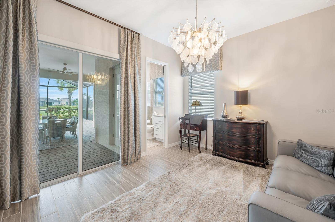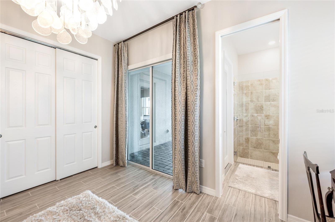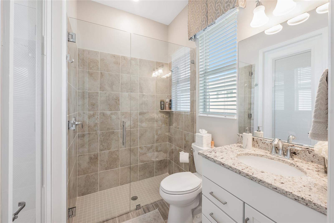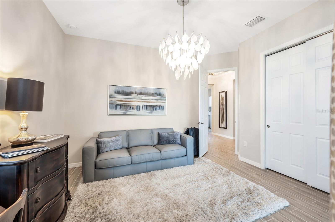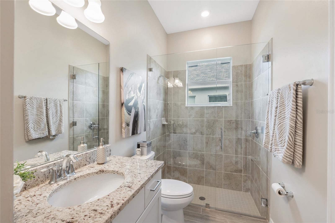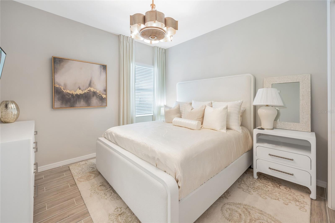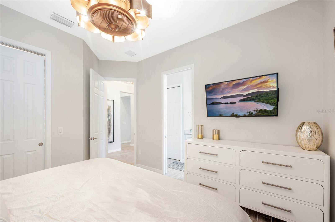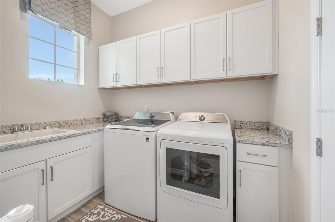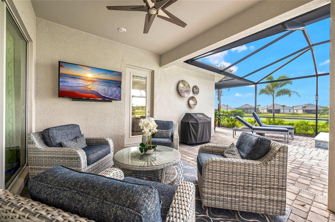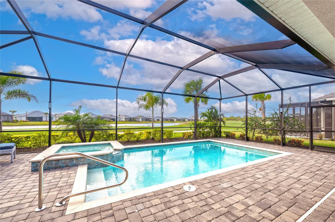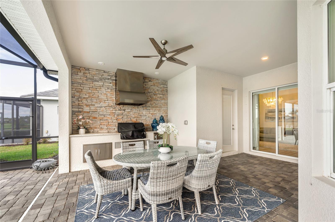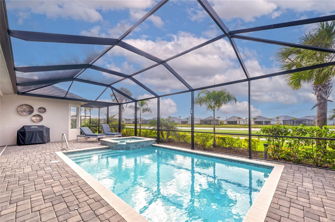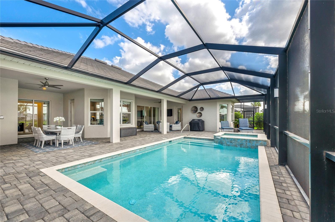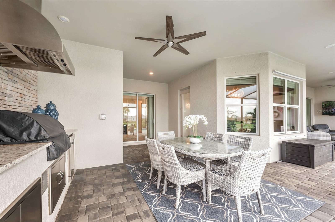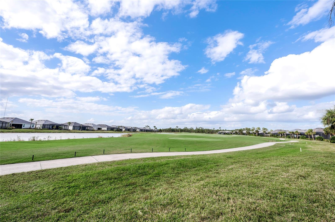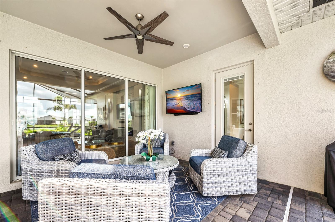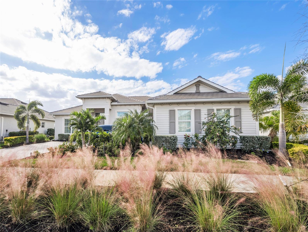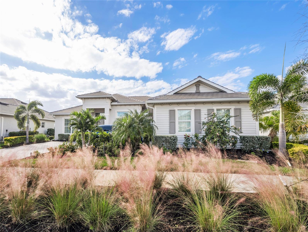15956 Cranes Marsh Court, PUNTA GORDA, FL 33982
Property Photos
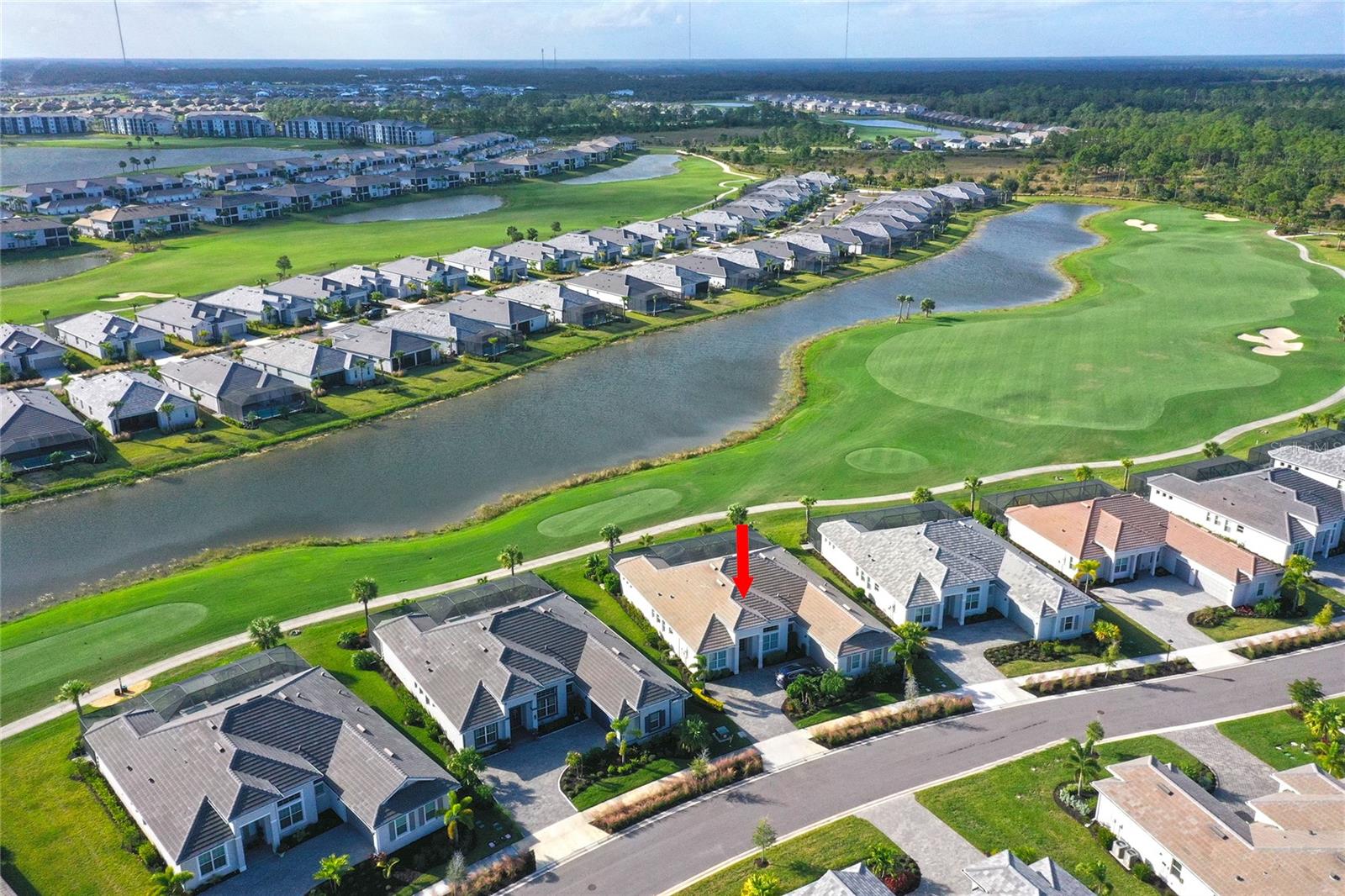
Would you like to sell your home before you purchase this one?
Priced at Only: $998,000
For more Information Call:
Address: 15956 Cranes Marsh Court, PUNTA GORDA, FL 33982
Property Location and Similar Properties
- MLS#: A4658943 ( Residential )
- Street Address: 15956 Cranes Marsh Court
- Viewed: 1
- Price: $998,000
- Price sqft: $255
- Waterfront: No
- Year Built: 2022
- Bldg sqft: 3913
- Bedrooms: 4
- Total Baths: 3
- Full Baths: 3
- Garage / Parking Spaces: 2
- Days On Market: 17
- Additional Information
- Geolocation: 26.7998 / -81.73
- County: CHARLOTTE
- City: PUNTA GORDA
- Zipcode: 33982
- Provided by: ROYAL SHELL REAL ESTATE, INC.
- Contact: Jodi Kaplan, PA
- 239-333-1774

- DMCA Notice
-
DescriptionWelcome to a home that truly stands apartblending designer upgrades, smart home features, and the ultimate Florida country club lifestyle. Located in a 24 hour gated golf course community with full golf membership included, this residence is more than a homeit's a lifestyle. Enjoy access to the resort style pool, tiki bar, fitness center, tennis and pickleball courts, and a vibrant social calendar that makes every day feel like vacation. Step inside and experience over $100,000 in custom upgrades that bring high end function and elegance to every corner. Custom shelving systems have been professionally installed in the primary closets, all three bedroom closets, pantry, and even the entrywayoffering style and organization throughout. The interior has been freshly painted (walls and ceilings), complemented by custom millwork and trim in the hallways and dining room for a polished, upscale look. The living area features a custom built media wall with electric fireplace, perfect for cozy evenings or elevated entertaining. The chefs kitchen is outfitted with a deep stainless steel sink, upgraded faucet, garbage disposal with air switch, and custom backsplash that continues into the dining room. High end lighting packages have been added throughout the home, including statement chandeliers in the dining room and guest bedrooms, designer fixtures in bathrooms, hallway, and breakfast nook, and Alexa enabled motorized shades in the primary suite. Blackout blinds provide privacy and comfort in the guest bedrooms, while luxurious custom drapes and window treatments add elegance throughout. Smart upgrades continue with air conditioning units in both the front guest bedroom and the garage (both included), garage attic and door insulation, and custom garage shelving with overhead storage. The two guest bathrooms feature frameless shower glass enclosures, with added handrails in one for accessibility. Step outside and soak in the Florida sunshine from your extended lanai, upgraded with Super Screen for durability and clear views. Lanai lighting and outdoor ceiling fans set the tone for relaxed evenings outdoors. The professionally designed landscaping includes mature trees, shrubs, and flowering plants, all highlighted by landscape lighting. Freshly sealed pavers add a sleek, low maintenance finish to the driveway and outdoor spaces. Additional features include: Breakfast area lighting and upgraded fixtures throughout Custom woodwork in hall and dining areas Two chandeliers in guest bedrooms and dining Master bath vanity and tub lighting Deep stainless steel kitchen sink & backsplash Garbage disposal air switch with soap dispenser Shower glass in both guest bathrooms Professional grade garage upgrades High end window treatments throughout This home is truly move in ready and lives like a modelperfect for those who want it all: design, comfort, and access to one of the areas most desirable country club communities.
Payment Calculator
- Principal & Interest -
- Property Tax $
- Home Insurance $
- HOA Fees $
- Monthly -
Features
Building and Construction
- Builder Name: Lennar
- Covered Spaces: 0.00
- Exterior Features: Hurricane Shutters, Lighting, Outdoor Grill, Outdoor Kitchen, Sidewalk, Sliding Doors
- Flooring: Ceramic Tile
- Living Area: 2811.00
- Roof: Tile
Property Information
- Property Condition: Completed
Land Information
- Lot Features: Cul-De-Sac
Garage and Parking
- Garage Spaces: 2.00
- Open Parking Spaces: 0.00
- Parking Features: Garage Door Opener
Eco-Communities
- Pool Features: Gunite, Lighting, Pool Alarm
- Water Source: None
Utilities
- Carport Spaces: 0.00
- Cooling: Central Air, Zoned
- Heating: Heat Pump, Zoned
- Pets Allowed: Dogs OK, Number Limit
- Sewer: Public Sewer
- Utilities: Cable Connected, Fiber Optics, Natural Gas Connected, Sewer Connected
Amenities
- Association Amenities: Cable TV, Clubhouse, Fence Restrictions, Fitness Center, Gated, Golf Course, Maintenance, Park, Pickleball Court(s), Pool, Recreation Facilities, Sauna, Security, Spa/Hot Tub, Tennis Court(s)
Finance and Tax Information
- Home Owners Association Fee Includes: Guard - 24 Hour, Pool, Internet, Maintenance Grounds, Management, Private Road, Recreational Facilities
- Home Owners Association Fee: 2226.50
- Insurance Expense: 0.00
- Net Operating Income: 0.00
- Other Expense: 0.00
- Tax Year: 2024
Other Features
- Appliances: Cooktop, Dishwasher, Disposal, Exhaust Fan, Microwave, Range Hood, Refrigerator, Wine Refrigerator
- Association Name: Icon Management
- Association Phone: 9413472208
- Country: US
- Interior Features: Ceiling Fans(s), Eat-in Kitchen, L Dining, Open Floorplan, Split Bedroom, Thermostat, Tray Ceiling(s), Walk-In Closet(s), Window Treatments
- Legal Description: BCN 003 0000 1697 BABCOCK NATIONAL PHASE 3 LOT 1697 5037/1103
- Levels: One
- Area Major: 33982 - Punta Gorda
- Occupant Type: Owner
- Parcel Number: 422620114005
- Possession: Close Of Escrow, Negotiable
- Style: Coastal, Traditional
- View: Golf Course, Pool
- Zoning Code: BOZD
Similar Properties
Nearby Subdivisions
Acerage
Acreage
Ag
Babcock
Babcock National
Babcock Ranch
Babcock Ranch Comm Crescent La
Babcock Ranch Community Edgewa
Babcock Ranch Community Ph 1b1
Babcock Ranch Community Ph 1b2
Babcock Ranch Community Ph 1b3
Babcock Ranch Community Ph 2a
Babcock Ranch Community Ph 2b
Babcock Ranch Community Ph 2c
Babcock Ranch Community Ph Ia
Babcock Ranch Community Preser
Babcock Ranch Community Town C
Babcock Ranch Community Villag
Babcock Ranch Communitypreser
Bayshores
Calusa Creek
Calusa Crk
Calusa Crk Ph 01
Charlotte County
Charlotte Harbor Resort Mobile
Charlotte Ranchettes
Charlotte Ranchettes 14
Charlotte Ranchettes 410
Charlotte Ranchettes 47
Charlotte Ranchettes Tr 498
Crescent Grove
Crescent Lakes
Edgewater
Edgewater Shores
Horseshoe Acres
Lake Babcock
Lake Timber
Muse
Northridge
Not Applicable
Oaklea
Palm Shores
Palmetto Landing
Parkside
Pauland Acres
Peace River Shores
Peace River Shores Un 06
Peace River Shores Un 1
Pelican Harbor Mob Home Estate
Pine Acres
Port Charlotte
Prairie Creek Park
Prairie Creek West
Preserve At Babcock Ranch
Punta Gorda
Punta Gorda Ranches Amd
Regency
Ridge Harbor
River Forest
River Forest Mhp
Riverside
S Cleveland
San Souci
Shell Creek Heights
Tee Green Estates
Tee And Green Estates Resub
The Estates On Peace River
The Sanctuary
The Sanctuary At Babcock Ranch
Three River
Town Estates
Trails Edge
Tuckers Cove
Verde
Villa Triaunglo
Waterview Landing
Waterview Lndg
Webbs Reserve
Willowgreen
Zzz

- One Click Broker
- 800.557.8193
- Toll Free: 800.557.8193
- billing@brokeridxsites.com



