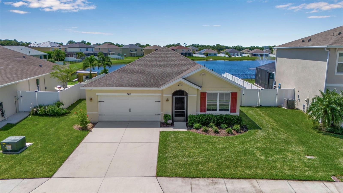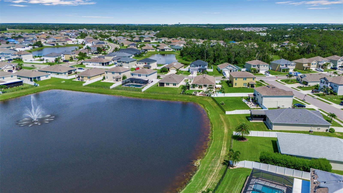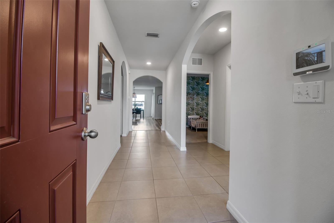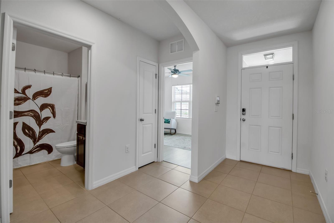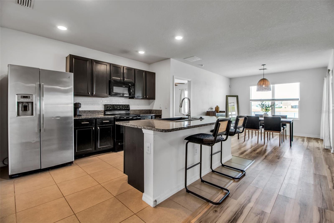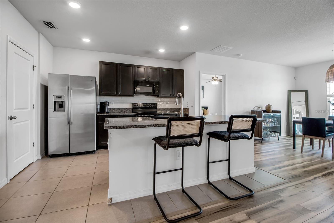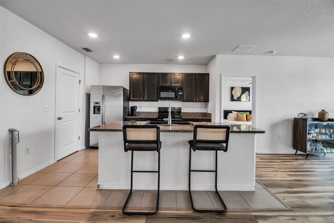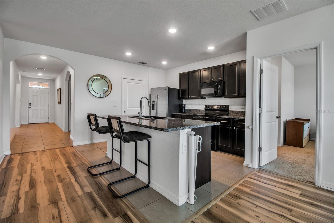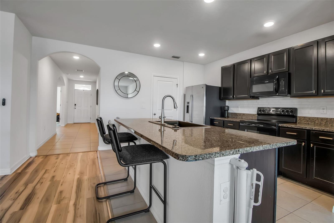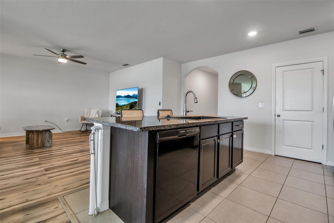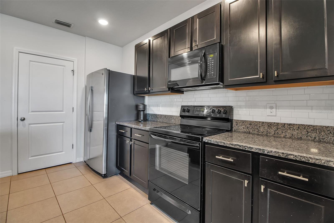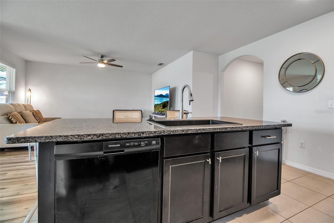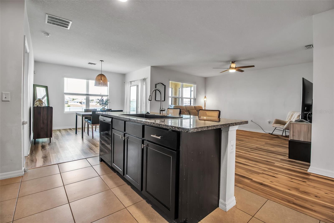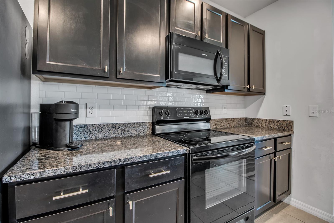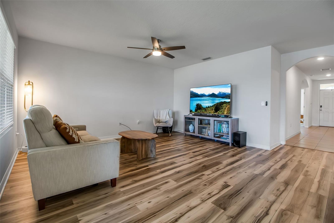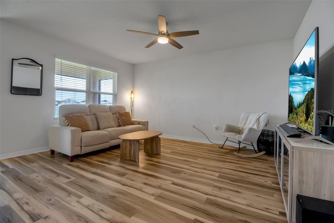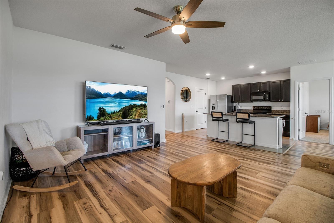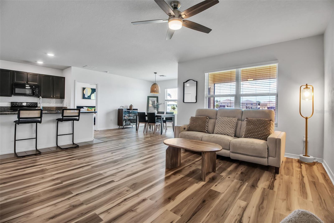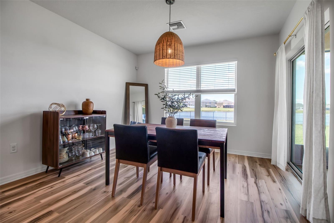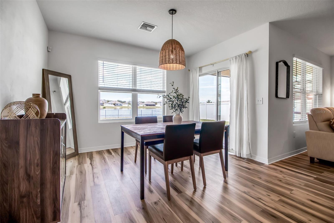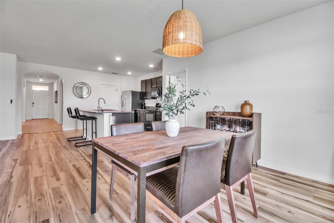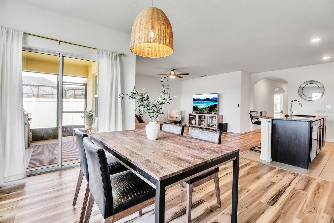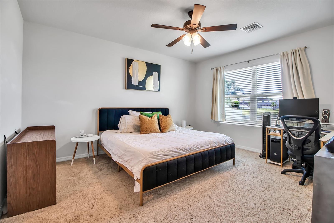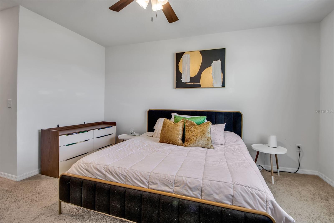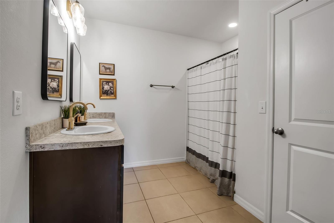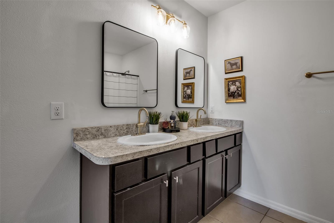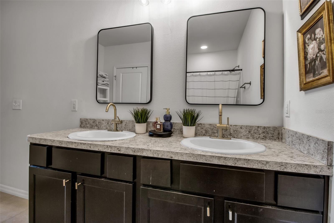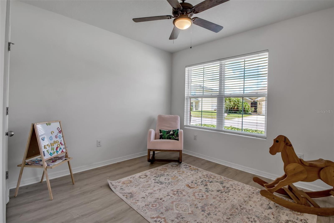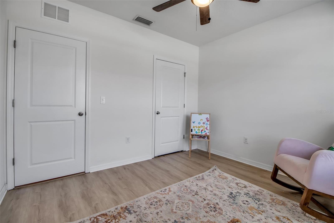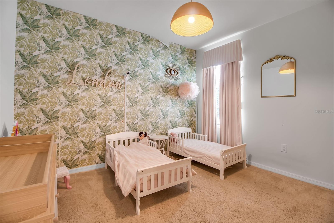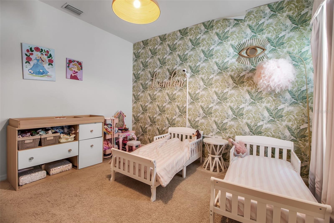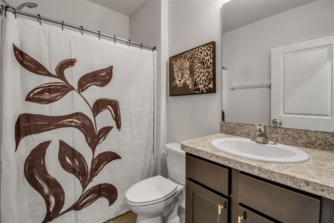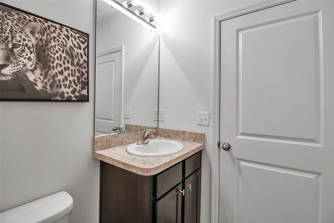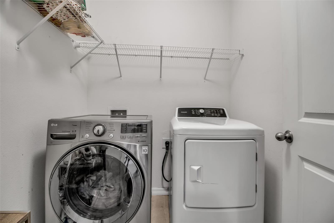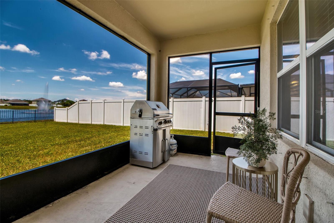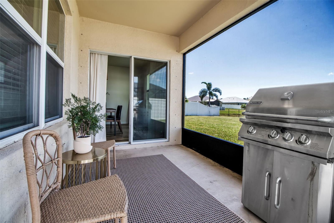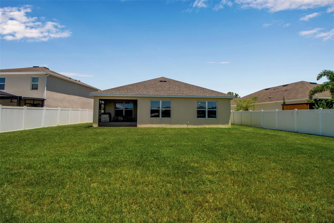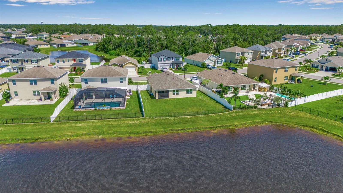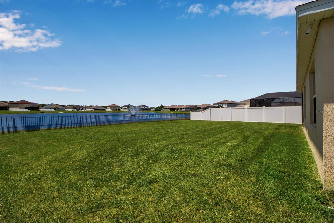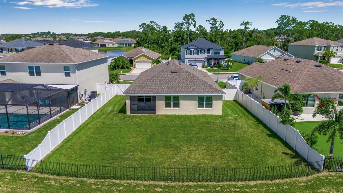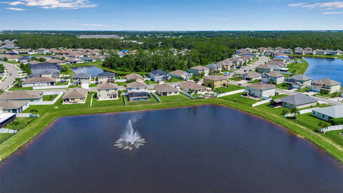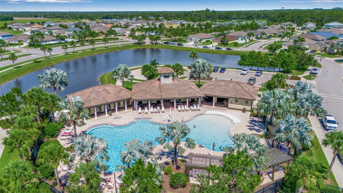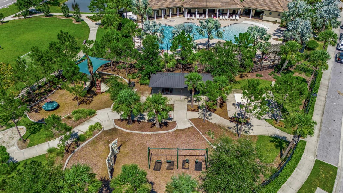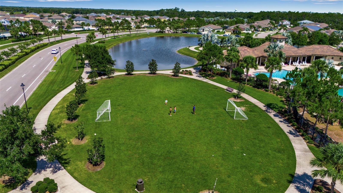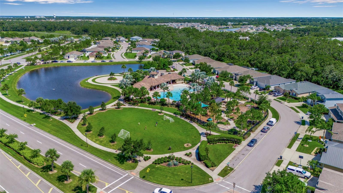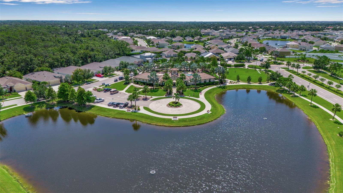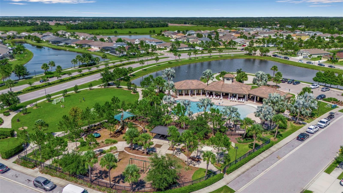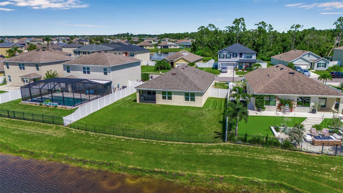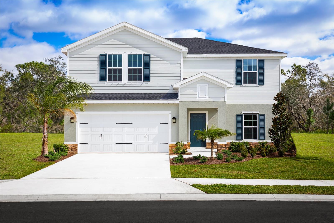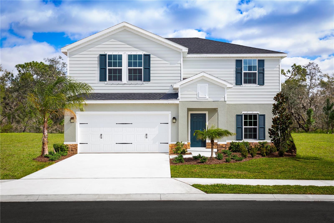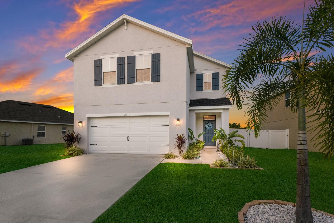362 Tierra Verde Way, BRADENTON, FL 34212
Property Photos
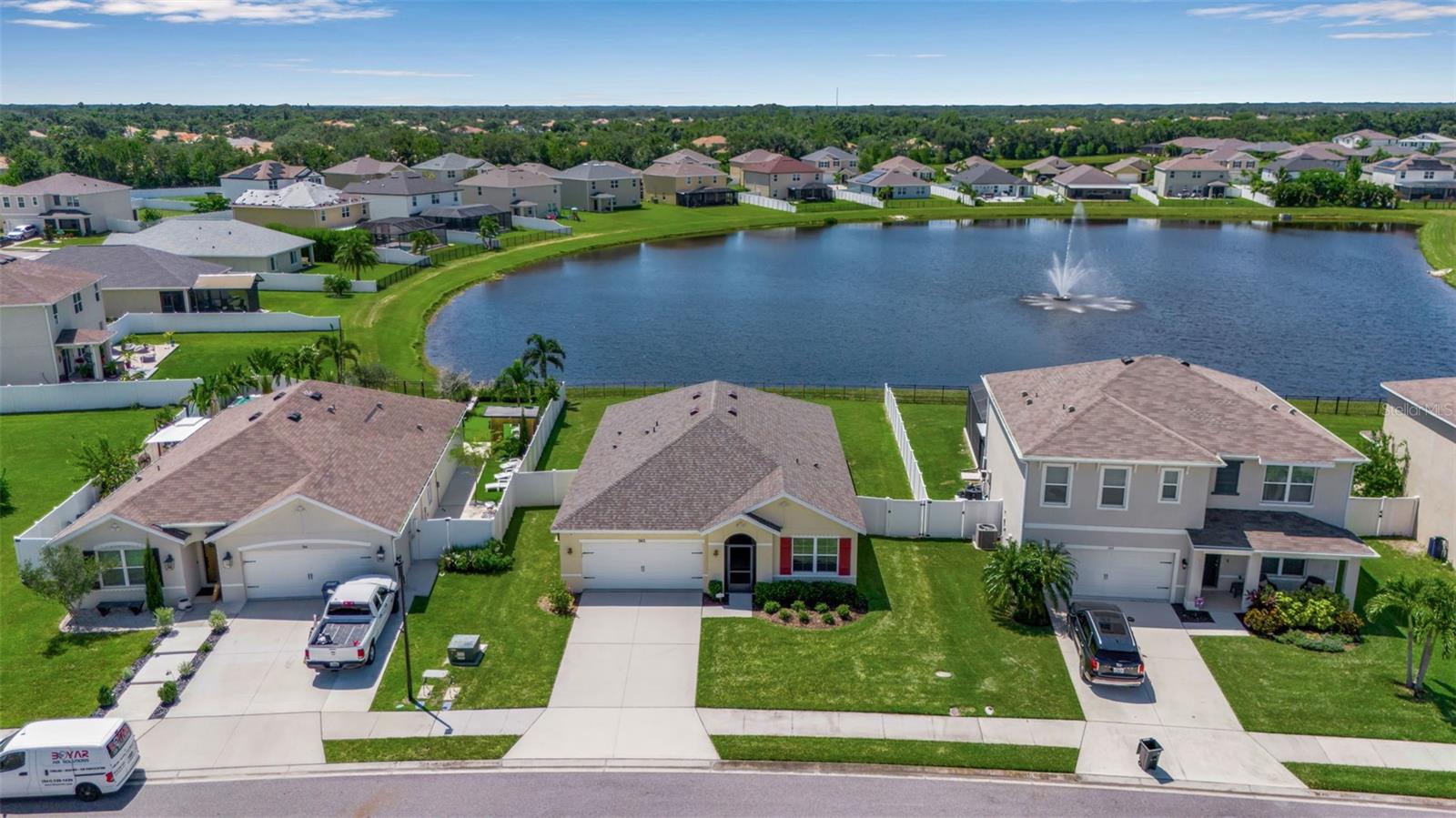
Would you like to sell your home before you purchase this one?
Priced at Only: $369,000
For more Information Call:
Address: 362 Tierra Verde Way, BRADENTON, FL 34212
Property Location and Similar Properties
- MLS#: A4658619 ( Residential )
- Street Address: 362 Tierra Verde Way
- Viewed: 10
- Price: $369,000
- Price sqft: $163
- Waterfront: No
- Year Built: 2019
- Bldg sqft: 2267
- Bedrooms: 3
- Total Baths: 2
- Full Baths: 2
- Garage / Parking Spaces: 2
- Days On Market: 62
- Additional Information
- Geolocation: 27.5027 / -82.3904
- County: MANATEE
- City: BRADENTON
- Zipcode: 34212
- Subdivision: Del Tierra Ph Ivb Ivc
- Provided by: COMPASS FLORIDA LLC
- Contact: Madison Wells, PLLC
- 727-339-7902

- DMCA Notice
-
DescriptionWelcome to your dream home! This contemporary and stylish one story residence boasts 3 bedrooms, 2 bathrooms, and spans 1,609 square feet of living space. Nestled on a beautiful lot with stunning water views, this home offers a seamless blend of comfort and modern living. As a full smart home, you can enjoy the convenience of a smart front door lock, garage door, thermostat, two security cameras, and an advanced alarm system, providing peace of mind and ease of access. A brand new roof installed in 2024 adds to the home's appeal and longevity, ensuring years of worry free living. Step inside to discover laminate flooring throughout the main living areas, enhancing the open concept design and 88" ceilings that create a spacious and inviting atmosphere. The heart of the home is the well appointed kitchen, featuring a large island perfect for bar style eating or entertaining. Ample cabinets, counter space, and a pantry make meal preparation a breeze, and all modern appliances, including a refrigerator, built in dishwasher, electric range, and microwave hood, are included. The dining room and living room provide a picturesque view of the covered lanai, perfect for relaxing and dining al fresco while soaking in the serene surroundings. The large owners suite, tucked away at the back of the home for maximum privacy, comfortably accommodates a king size bed and features an ensuite bathroom with a double vanity, walk in closet, and separate linen closet. Two additional bedrooms at the front of the home share a second bathroom, making it ideal for family living or hosting guests. The two car garage connects to the front hallway, where you'll find a convenient laundry room equipped with a washer and dryer, along with an extra storage closet. Living in Del Tierra is like being on a permanent vacation. Enjoy resort style amenities, including a zero entry pool, soccer fields, a rock climbing wall, swings, and scenic walking and biking paths. Host memorable gatherings at the pool pavilion and grill area, or maintain your active lifestyle in the state of the art fitness center and exercise room. Whether you seek relaxation, recreation, or cherished family moments, Del Tierra offers an unparalleled living experience that caters to your every desire. Don't miss the opportunity to make this exceptional home your own!
Payment Calculator
- Principal & Interest -
- Property Tax $
- Home Insurance $
- HOA Fees $
- Monthly -
Features
Building and Construction
- Covered Spaces: 0.00
- Exterior Features: Hurricane Shutters
- Fencing: Fenced, Vinyl
- Flooring: Carpet, Tile
- Living Area: 1690.00
- Roof: Shingle
Land Information
- Lot Features: In County
Garage and Parking
- Garage Spaces: 2.00
- Open Parking Spaces: 0.00
Eco-Communities
- Water Source: Public
Utilities
- Carport Spaces: 0.00
- Cooling: Central Air
- Heating: Central
- Pets Allowed: Breed Restrictions, Cats OK, Dogs OK
- Sewer: Public Sewer
- Utilities: Cable Available, Public
Finance and Tax Information
- Home Owners Association Fee: 125.00
- Insurance Expense: 0.00
- Net Operating Income: 0.00
- Other Expense: 0.00
- Tax Year: 2024
Other Features
- Appliances: Dishwasher, Disposal, Microwave, Range, Refrigerator
- Association Name: Logan Pizano
- Association Phone: 941-744-9009
- Country: US
- Interior Features: Ceiling Fans(s), Eat-in Kitchen, Kitchen/Family Room Combo, Open Floorplan, Solid Surface Counters, Split Bedroom, Thermostat, Walk-In Closet(s)
- Legal Description: LOT 566, DEL TIERRA PH IVB & IVC PI#5567.3325/9
- Levels: One
- Area Major: 34212 - Bradenton
- Occupant Type: Owner
- Parcel Number: 556733259
- View: Water
- Views: 10
- Zoning Code: RSF
Similar Properties
Nearby Subdivisions
Coddington
Coddington Ph I
Copperlefe
Copperlefe Lot 0143
Country Creek
Country Creek Ph Ii
Country Creek Sub Ph I
Country Meadows
Country Meadows Ph I
Cypress Creek Estates
Del Tierra Ph I
Del Tierra Ph Ii
Del Tierra Ph Iii
Del Tierra Ph Ivb Ivc
Enclave At Country Meadows
Gates Creek
Greenfield Plantation
Greenfield Plantation Ph I
Greenfield Plantationplanters
Greyhawk Landing Ph 1
Greyhawk Landing Ph 2
Greyhawk Landing Ph 3
Greyhawk Landing West Ph I
Greyhawk Landing West Ph Ii
Greyhawk Landing West Ph Iii
Greyhawk Landing West Ph Iva
Greyhawk Landing West Ph V-a
Greyhawk Landing West Ph Va
Greyhawk Landing West Ph Vb
Greyhawk Landing West Phase Ii
Hagle Park
Heritage Harbour Subphase E
Heritage Harbour Subphase F
Heritage Harbour Subphase J
Hidden Oaks
Hillwood Preserve
Lighthouse Cove
Lighthouse Cove At Heritage Ha
Magnolia Ranch
Mill Creek Ph I
Mill Creek Ph Ii
Mill Creek Ph Iii
Mill Creek Ph Iv
Mill Creek Ph Vb
Mill Creek Ph Vii B
Mill Creek Ph Vii-a
Mill Creek Ph Vii-b
Mill Creek Ph Viia
Mill Creek Ph Viib
Mill Creek Phase Viia
Millbrook At Greenfield
Millbrook At Greenfield Planta
None
Not Applicable
Old Grove At Greenfield Ph Iii
Palm Grove At Lakewood Ranch
Planters Manor At Greenfield P
Raven Crest
River Strand
River Strand Heritage Harbour
River Strandheritage Harbour P
River Strandheritage Harbour S
River Wind
Riverside Preserve Ph 1
Riverside Preserve Ph Ii
Rye Meadows Sub
Rye Wilderness Estates Ph Ii
Rye Wilderness Estates Ph Iii
Rye Wilderness Estates Ph Iv
Stoneybrook At Heritage Harbou
The Twnhms At Lighthouse Cove
The Villas At Christian Retrea
Waterbury Grapefruit Tracts
Watercolor Place I
Watercolor Place Ph Ii
Waterlefe Golf River Club
Waterlefe Golf & River Club
Winding River

- One Click Broker
- 800.557.8193
- Toll Free: 800.557.8193
- billing@brokeridxsites.com



