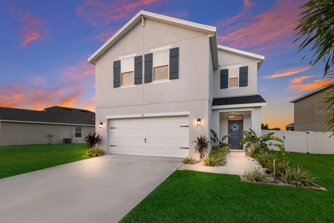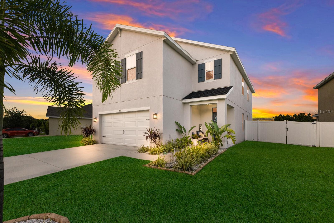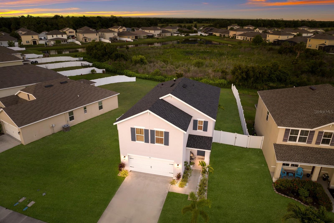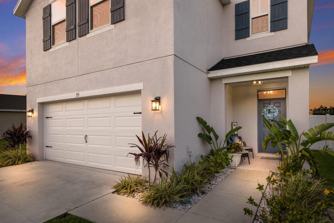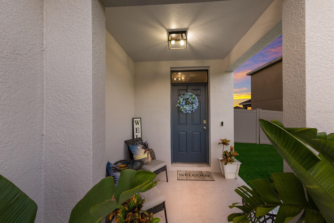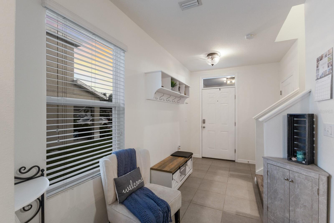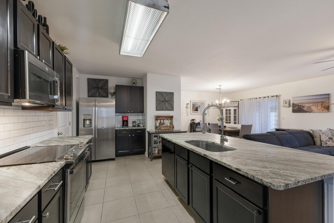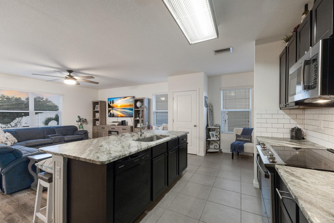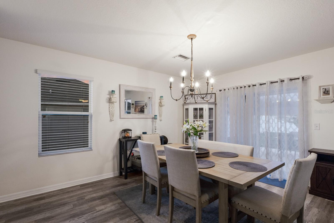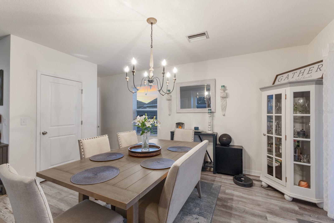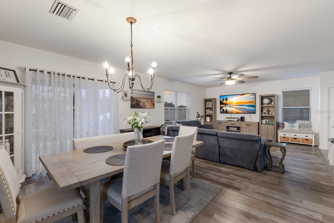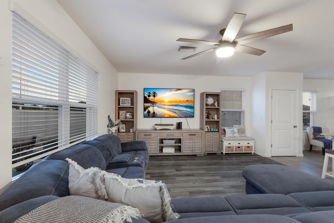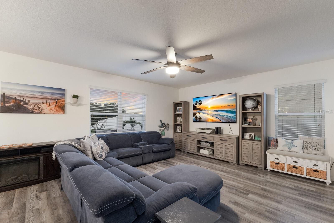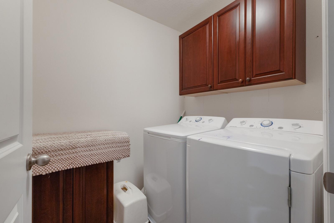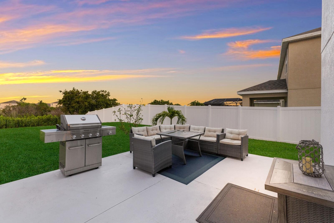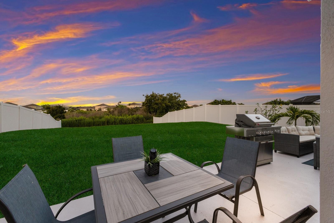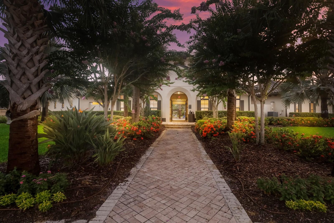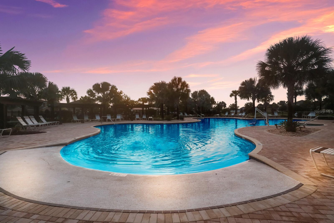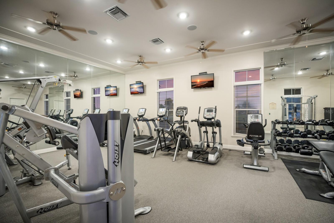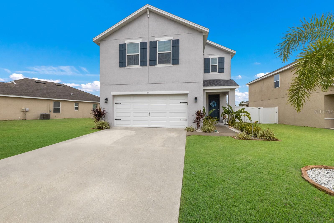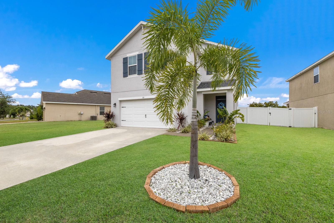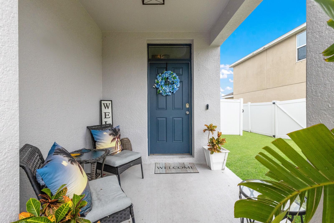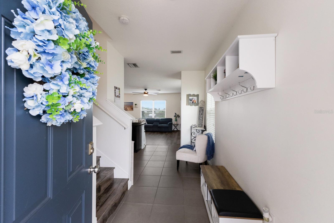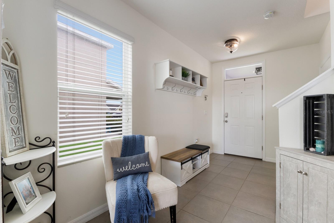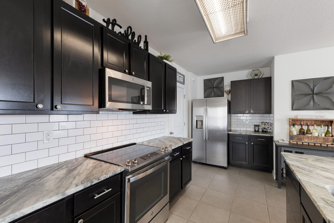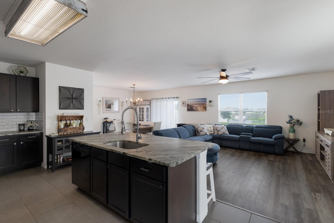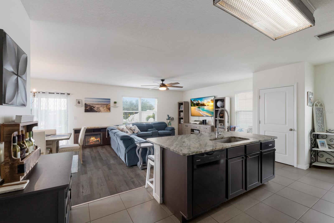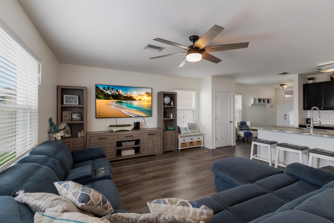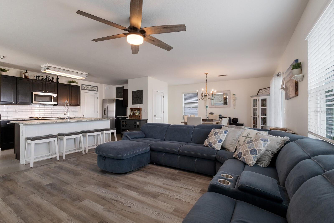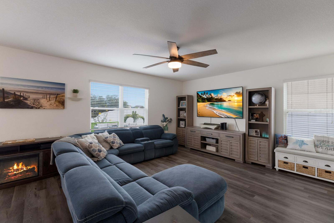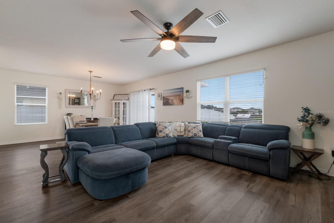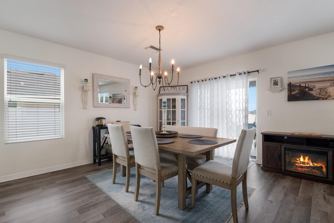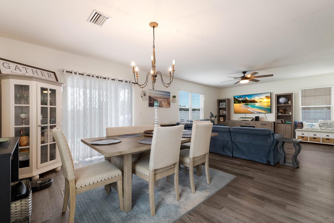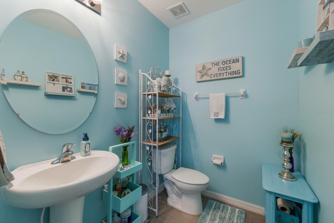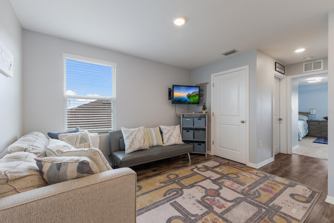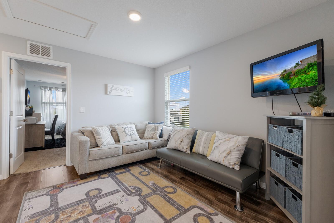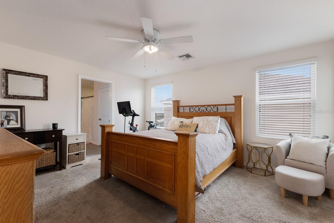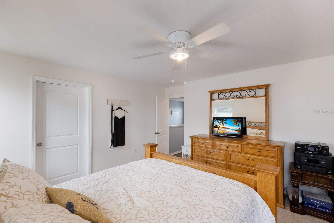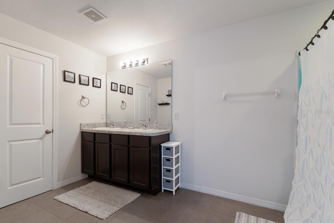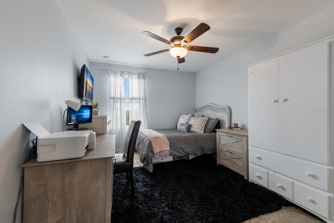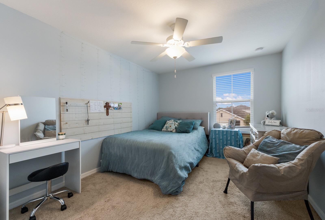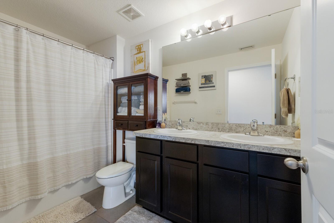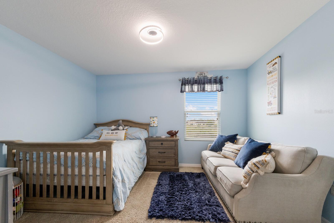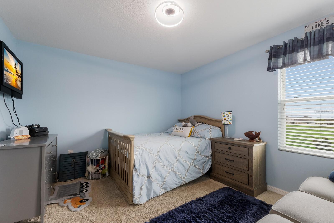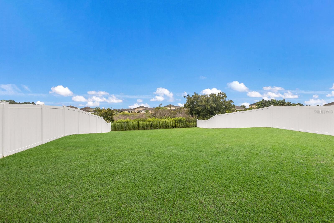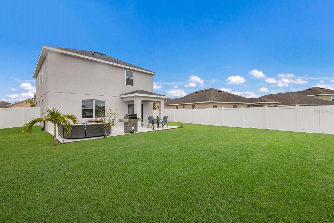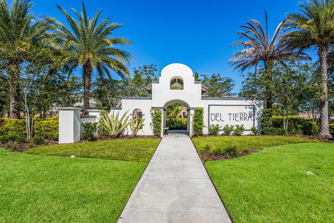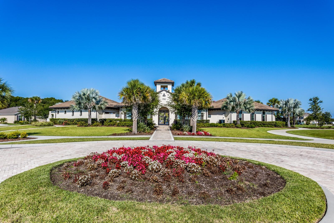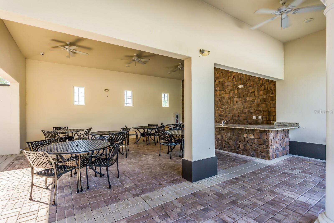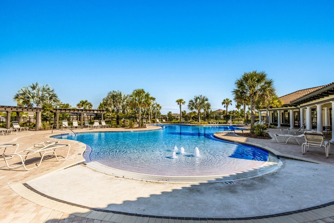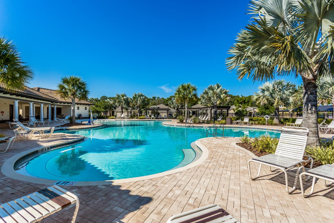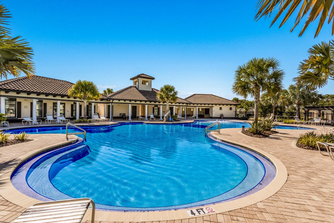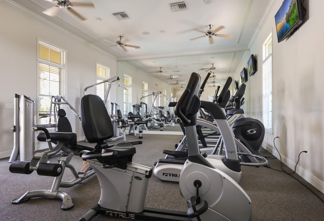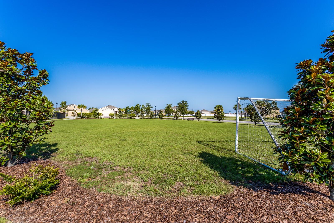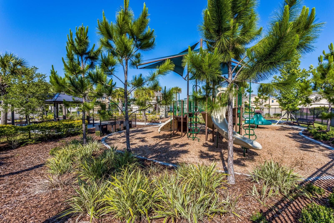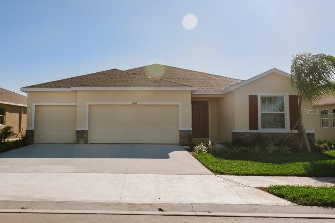335 Gris Sky Lane, BRADENTON, FL 34212
Property Photos
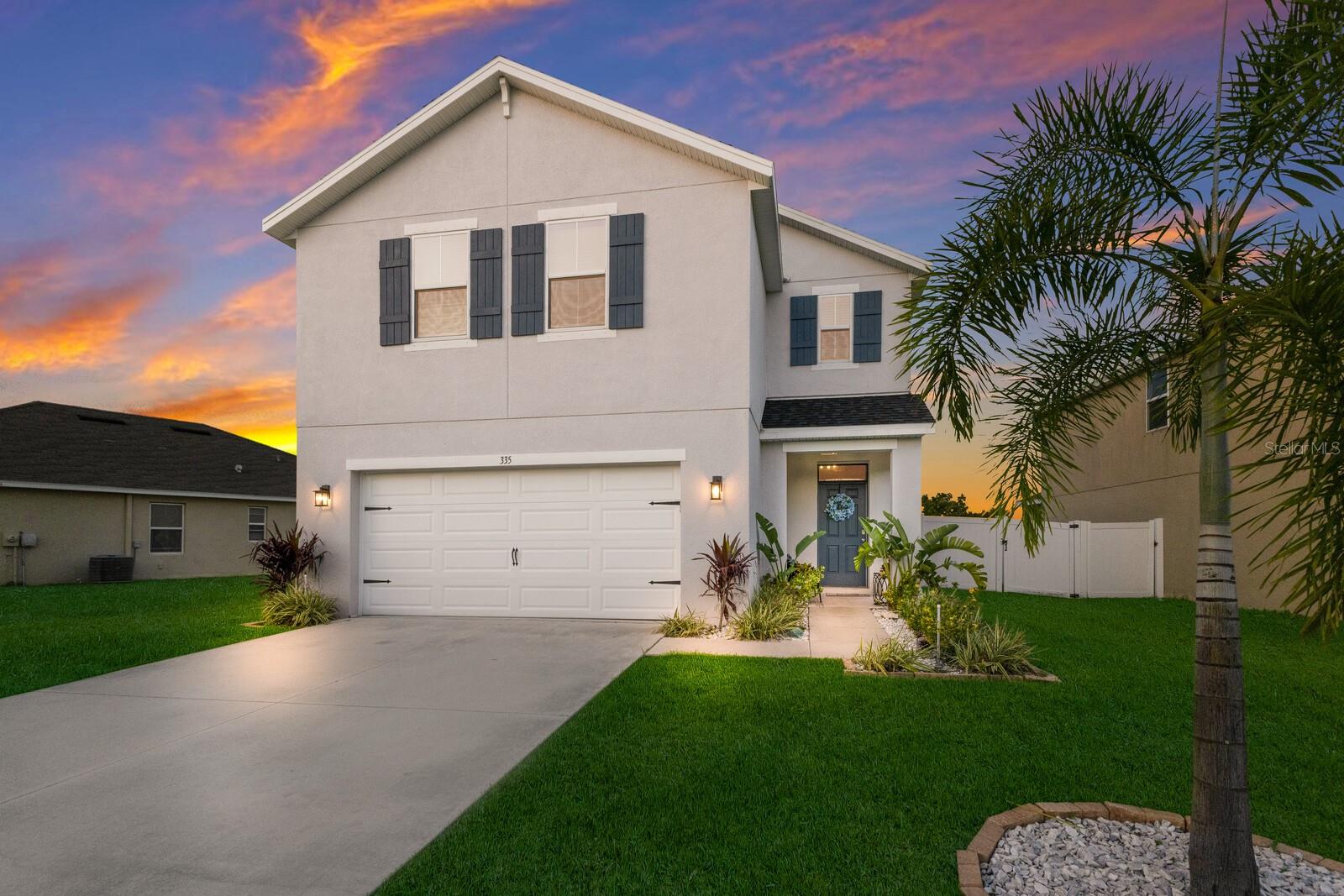
Would you like to sell your home before you purchase this one?
Priced at Only: $439,900
For more Information Call:
Address: 335 Gris Sky Lane, BRADENTON, FL 34212
Property Location and Similar Properties
- MLS#: A4614623 ( Residential )
- Street Address: 335 Gris Sky Lane
- Viewed: 119
- Price: $439,900
- Price sqft: $150
- Waterfront: No
- Year Built: 2017
- Bldg sqft: 2928
- Bedrooms: 4
- Total Baths: 3
- Full Baths: 2
- 1/2 Baths: 1
- Garage / Parking Spaces: 2
- Days On Market: 438
- Additional Information
- Geolocation: 27.5041 / -82.3858
- County: MANATEE
- City: BRADENTON
- Zipcode: 34212
- Subdivision: Del Tierra Ph Iii
- Elementary School: Gene Witt
- Middle School: Carlos E. Haile
- High School: Parrish Community
- Provided by: SERHANT
- Contact: Christy Peterson
- 646-480-7665

- DMCA Notice
-
DescriptionSeller offering $10,000 towards buyer's closing costs!!! Welcome to your dream home in the sought after community of del tierra!!! This stunning 2 story, 4 bedroom, 2 1/2 bath, 2 car garage residence features an open floor plan, perfect for modern living. As you walk in, the entryway welcomes you with a built in shelving unit, adding both style and functionality. The spacious kitchen seamlessly flows into the living room and dining room areas, boasting a walk in pantry, subway tiled backsplash, granite countertops, and new stainless steel appliances. Enjoy family meals in the dining room, with sliders that open to a private, fenced backyard overlooking a serene preserve, offering endless sunsets. The lanai boasts a new extension added in 2022, complete with patio slab footers, ready for a lanai cage addition. The home has been entirely recently painted in july 2025, features a brand new roof, and new epoxy floor in garage, ensuring peace of mind and longevity. Upstairs, the master bedroom awaits with a generous walk in closet and an ensuite bathroom with dual sinks and shower. Three additional bedrooms provide ample space for family, guests, or a home office. Brand new flooring installed throughout the entire second floor. An open loft area offers versatility, ideal for a media room or additional office space. Conveniently located upstairs, the laundry room ensures ease of use. This community offers low hoa fees, no cdd fees and great schools!!! Del tierra enhances your lifestyle with a resort style pool and splash zone, an oversized clubhouse with a wet bar, a covered picnic pavilion, an outdoor grill, a state of the art fitness center, playground, soccer field and scenic walking trails. This home's location is outstanding providing close access to i 75, sarasota/bradenton airport, lakewood ranch, downtown sarasota/bradenton, world class shopping, fine dining and the famous gulf beaches!!! This home is a true gem in a vibrant community, offering luxury and comfort in every detail.
Payment Calculator
- Principal & Interest -
- Property Tax $
- Home Insurance $
- HOA Fees $
- Monthly -
Features
Building and Construction
- Builder Name: DR HORTON
- Covered Spaces: 0.00
- Exterior Features: Hurricane Shutters, Lighting, Other, Sidewalk, Sliding Doors
- Fencing: Vinyl
- Flooring: Carpet, Laminate, Tile
- Living Area: 2316.00
- Roof: Shingle
Property Information
- Property Condition: Completed
Land Information
- Lot Features: In County, Sidewalk, Paved, Private
School Information
- High School: Parrish Community High
- Middle School: Carlos E. Haile Middle
- School Elementary: Gene Witt Elementary
Garage and Parking
- Garage Spaces: 2.00
- Open Parking Spaces: 0.00
- Parking Features: Driveway, Garage Door Opener
Eco-Communities
- Water Source: Public
Utilities
- Carport Spaces: 0.00
- Cooling: Central Air
- Heating: Central
- Pets Allowed: Yes
- Sewer: Public Sewer
- Utilities: BB/HS Internet Available, Cable Connected, Electricity Connected, Public, Sewer Connected, Water Connected
Amenities
- Association Amenities: Clubhouse, Fitness Center, Gated, Park, Playground, Pool
Finance and Tax Information
- Home Owners Association Fee Includes: Pool, Insurance, Maintenance Grounds, Management, Recreational Facilities
- Home Owners Association Fee: 100.00
- Insurance Expense: 0.00
- Net Operating Income: 0.00
- Other Expense: 0.00
- Tax Year: 2023
Other Features
- Appliances: Built-In Oven, Dishwasher, Disposal, Dryer, Microwave, Refrigerator, Washer
- Association Name: Logan Pizano
- Association Phone: 941-744-9009
- Country: US
- Interior Features: Built-in Features, Ceiling Fans(s), Kitchen/Family Room Combo, Open Floorplan, PrimaryBedroom Upstairs, Stone Counters, Thermostat
- Legal Description: LOT 380 DEL TIERRA PHASE III PI#5567.2040/9
- Levels: Two
- Area Major: 34212 - Bradenton
- Occupant Type: Owner
- Parcel Number: 556720409
- Style: Traditional
- View: Trees/Woods
- Views: 119
- Zoning Code: PD-R
Similar Properties
Nearby Subdivisions
Coddington
Coddington Ph I
Copperlefe
Copperlefe Lot 0143
Country Creek
Country Creek Ph Ii
Country Creek Sub Ph I
Country Meadows Ph I
Cypress Creek Estates
Del Tierra Ph I
Del Tierra Ph Ii
Del Tierra Ph Iii
Del Tierra Ph Ivb Ivc
Enclave At Country Meadows
Gates Creek
Greenfield Plantation
Greenfield Plantation Ph I
Greenfield Plantation/planters
Greenfield Plantationplanters
Greyhawk Landing Ph 1
Greyhawk Landing Ph 2
Greyhawk Landing Ph 3
Greyhawk Landing West Ph I
Greyhawk Landing West Ph Ii
Greyhawk Landing West Ph Iii
Greyhawk Landing West Ph Iv-a
Greyhawk Landing West Ph Iva
Greyhawk Landing West Ph Va
Greyhawk Landing West Ph Vb
Greyhawk Landing West Phase Ii
Hagle Park
Heritage Harbour Subphase E
Heritage Harbour Subphase F
Heritage Harbour Subphase J
Heritage Harbour Subphase J Un
Hidden Oaks
Hillwood Preserve
Lighthouse Cove
Lighthouse Cove At Heritage Ha
Magnolia Ranch
Mill Creek Ph I
Mill Creek Ph Ii
Mill Creek Ph Iii
Mill Creek Ph Iv
Mill Creek Ph V-b
Mill Creek Ph Vb
Mill Creek Ph Vi
Mill Creek Ph Vii B
Mill Creek Ph Vii-b
Mill Creek Ph Viia
Mill Creek Ph Viib
Mill Creek Phase Viia
Millbrook At Greenfield
Millbrook At Greenfield Planta
None
Not Applicable
Old Grove At Greenfield Ph Iii
Palm Grove At Lakewood Ranch
Planters Manor At Greenfield P
Raven Crest
River Strand
River Strand Heritage Harbour
River Strandheritage Harbour P
River Strandheritage Harbour S
River Wind
Riverside Preserve Ph 1
Riverside Preserve Ph Ii
Rye Meadows Sub
Rye Wilderness Estates Ph Ii
Rye Wilderness Estates Ph Iii
Rye Wilderness Estates Ph Iv
Stoneybrook At Heritage Harbou
The Twnhms At Lighthouse Cove
The Villas At Christian Retrea
Waterbury Grapefruit Tracts
Watercolor Place I
Watercolor Place Ph Ii
Waterlefe Golf River Club
Waterlefe Golf & River Club
Winding River

- One Click Broker
- 800.557.8193
- Toll Free: 800.557.8193
- billing@brokeridxsites.com



