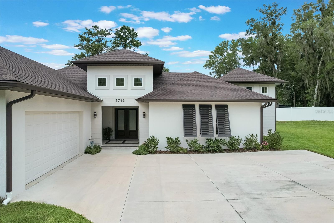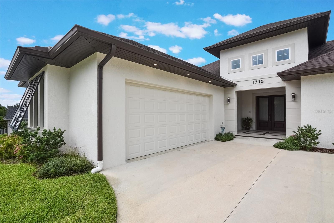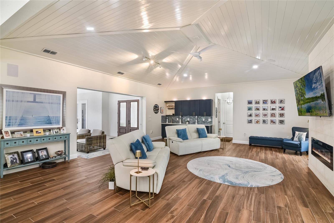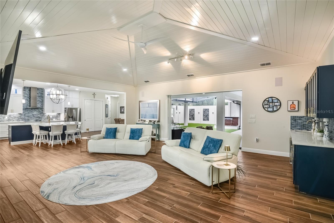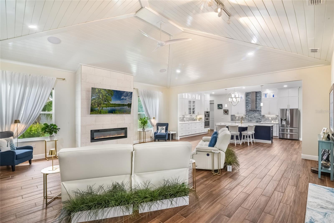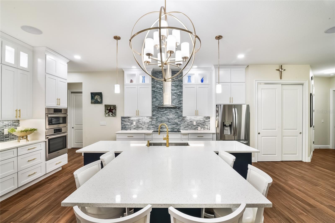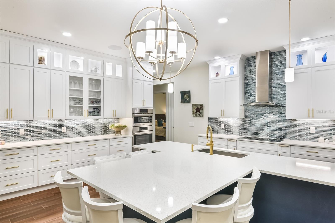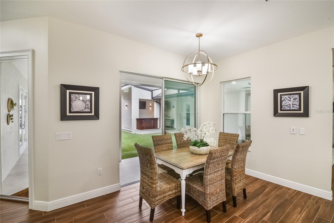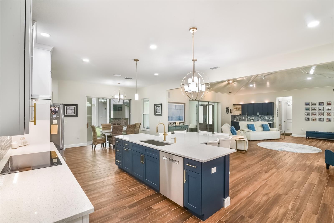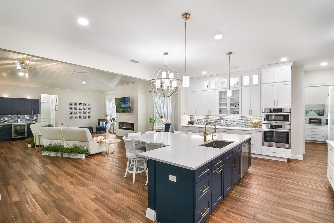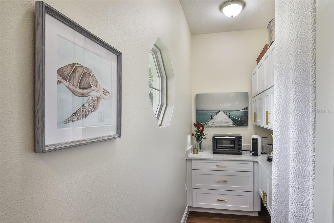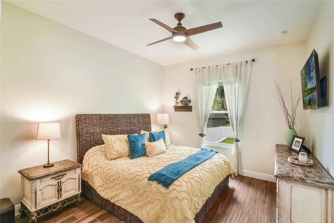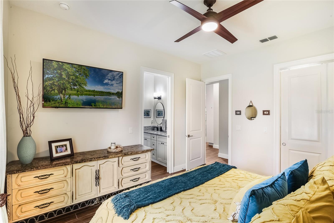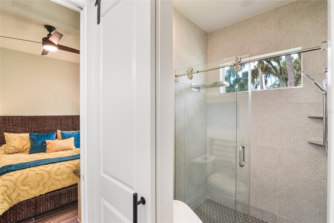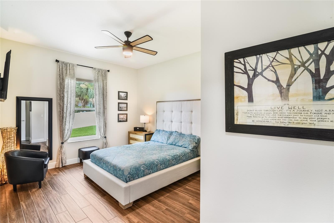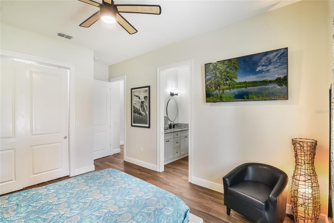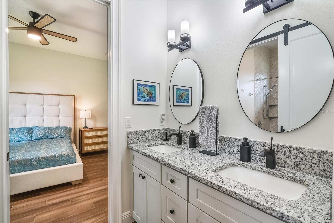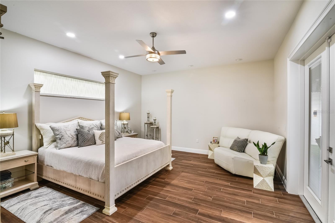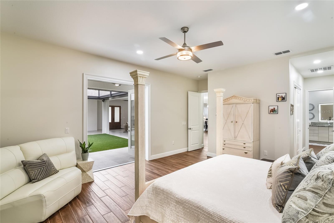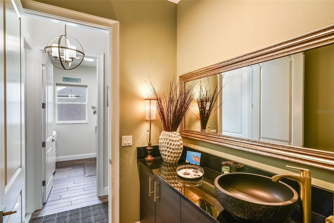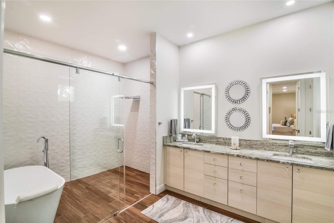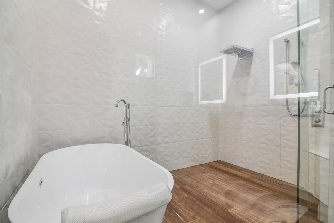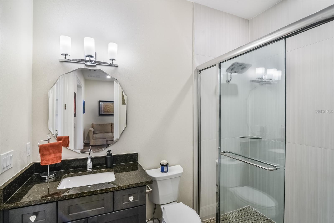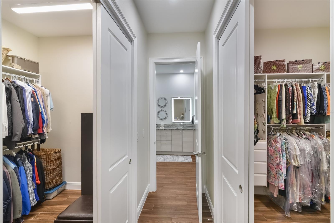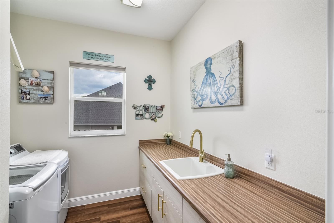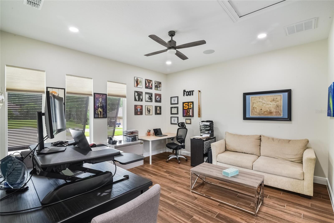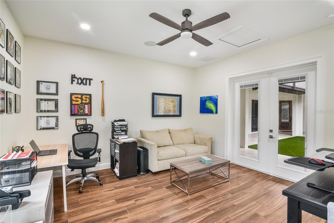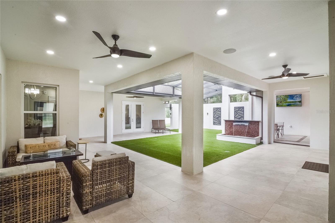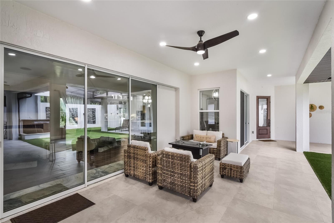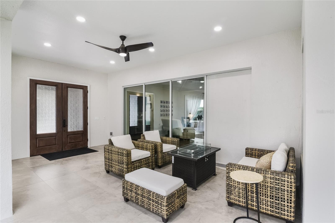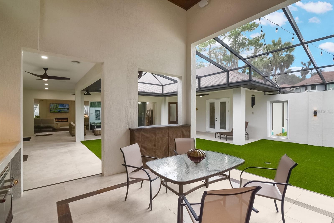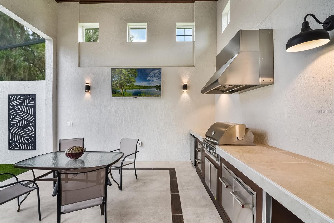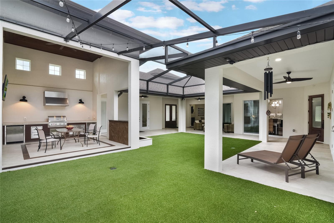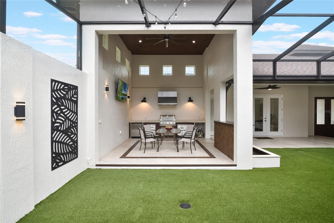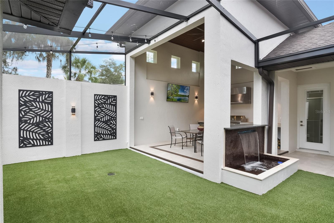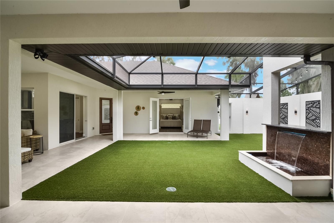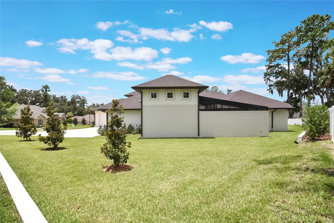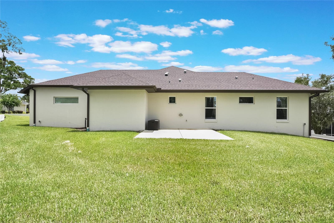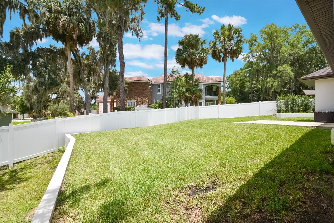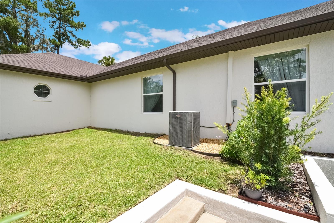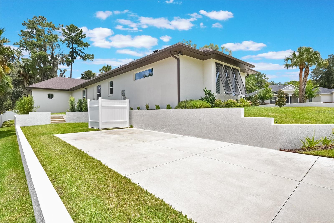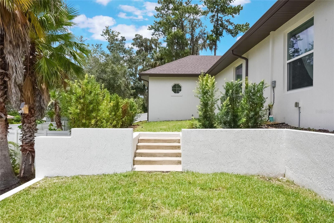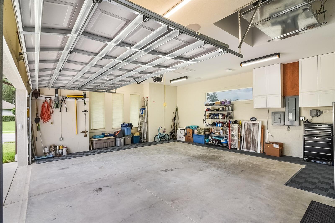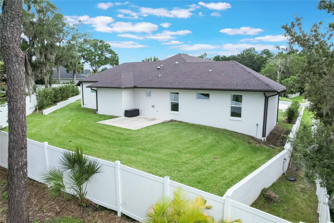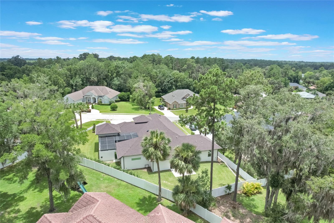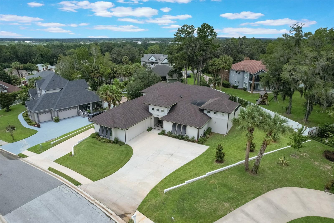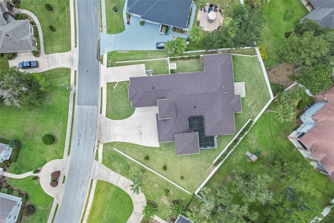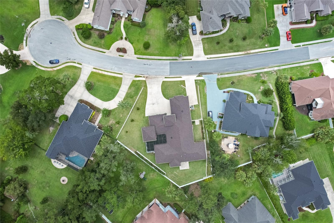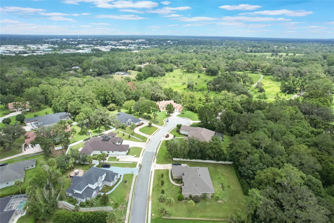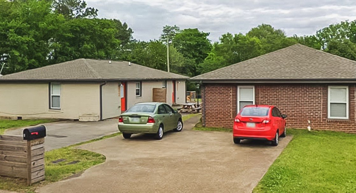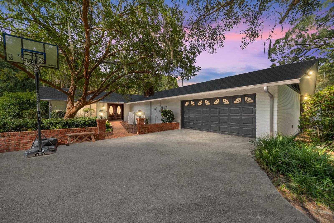1715 27 Th Place, OCALA, FL 34471
Property Photos
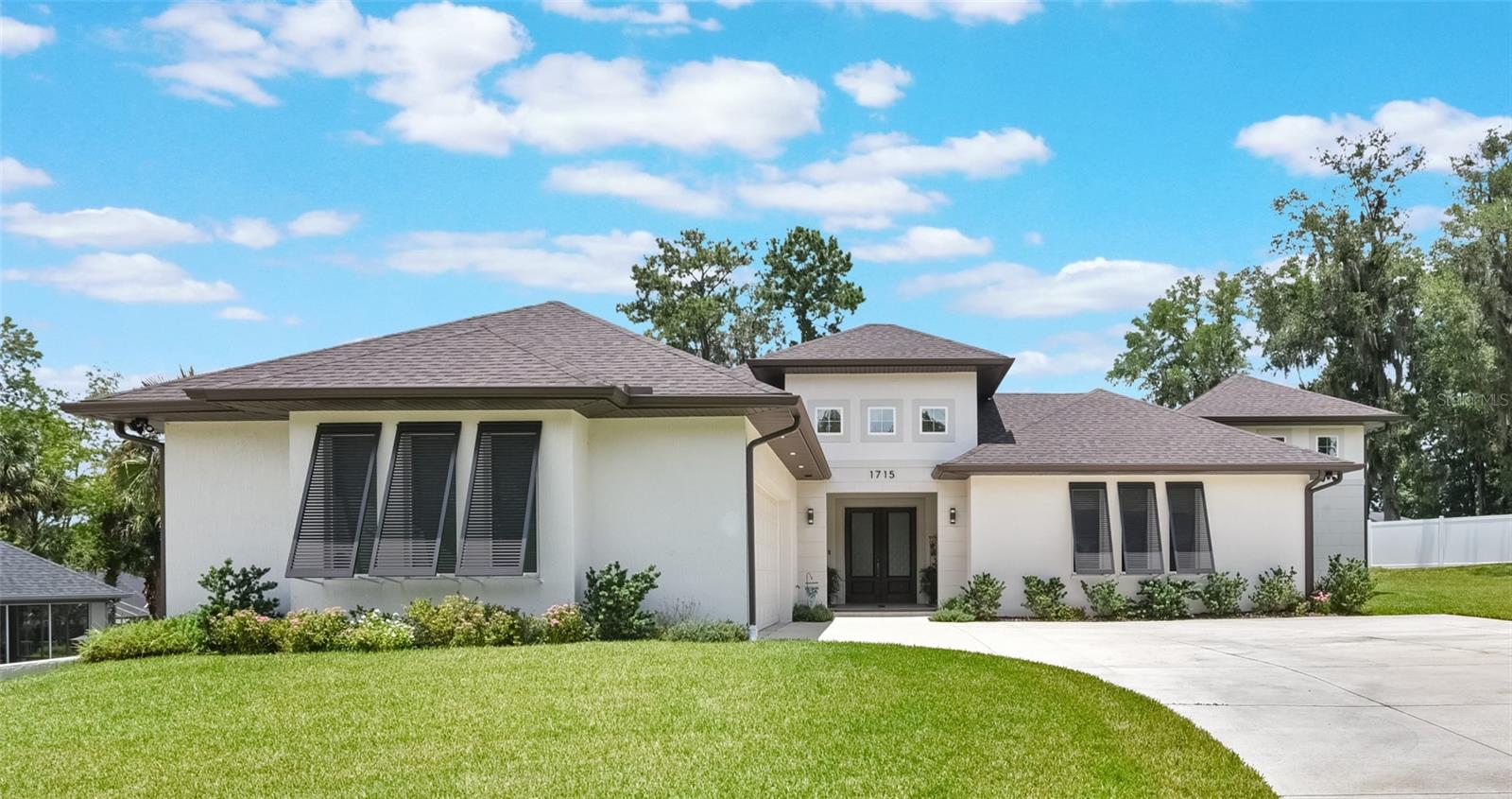
Would you like to sell your home before you purchase this one?
Priced at Only: $875,000
For more Information Call:
Address: 1715 27 Th Place, OCALA, FL 34471
Property Location and Similar Properties
- MLS#: A4658515 ( Residential )
- Street Address: 1715 27 Th Place
- Viewed: 22
- Price: $875,000
- Price sqft: $154
- Waterfront: No
- Year Built: 2022
- Bldg sqft: 5665
- Bedrooms: 4
- Total Baths: 4
- Full Baths: 3
- 1/2 Baths: 1
- Garage / Parking Spaces: 2
- Days On Market: 15
- Additional Information
- Geolocation: 29.1617 / -82.1538
- County: MARION
- City: OCALA
- Zipcode: 34471
- Subdivision: White Oak Village Ph 02
- Elementary School: Saddlewood Elementary School
- Middle School: Liberty Middle School
- High School: West Port High School
- Provided by: COLDWELL BANKER REALTY
- Contact: Jerry Guerra
- 941-366-8070

- DMCA Notice
-
DescriptionThis spectacular 4 bedroom 3.5 bath custom home in the heart of Ocala Florida was created for hospitality and built only 3 years ago on one of the highest elevations in the area. Surrounded by soaring pines and oak stands, you would never know that this community is in the center of town and only 5 7 minutes from all the finest restaurants and shopping Downtown provides. As you enter through the tall double doors, you are greeted by a resort style screened in courtyard complete with maintenance free turf, porcelain tiled breezeways, Waterfall, outdoor kitchen, and a covered dining area with a large screen TV and seating for six guests. Now step inside the main house and discover the open concept layout with the oversized kitchen sharing the space with the coastal inspired great room featuring tongue and groove wood cathedral ceiling with integrated surround sound speakers, a floor to ceiling fireplace complete with a 70 big screen TV plus a 9 ft long wet bar complete with beverage refrigerator. The flooring throughout the house is a wood plank ceramic tile tough enough to withstand the heaviest traffic and yet easy to maintain. The kitchens focal point is a uniquely shaped island with dark blue cabinets that seat six guests in a way that encourages engaging interaction. The rest of the kitchen cabinets are floor to ceiling in maple with quartz counters complemented by Bosch S/S appliances. Enjoy the butlers pantry as a coffee bar or as a secondary food prep area that includes plenty countertop and storage space. The en suite boasts a generous bedroom area with two large walk in closets furnished with custom closet shelving and drawer systems. The spa inspired primary bath features an oversized walk in shower complete with a free standing soaking tub, frameless glass enclosure, dual effect shower heads and floor to ceiling dimensional tile. The two remaining bedrooms in the main house share a jack and jill bathroom adorned with wood cabinets and granite counters with double undermount porcelain sinks. The fourth bedroom is detached from the main house but connected by the breezeway. The Casita is accessed through double French doors and can serve either as a fourth bedroom or an office. This private space includes a closet and a full bathroom and is set up with an independent climate and audio control. The house boasts two driveways capable of easily accepting eight vehicles plus two more parked in the oversized garage. Other features include 10 ft ceilings, six zone audio system, automatic irrigation, Ring cameras, smart lighting dimmer switches, hot water recirculating pump system, network with WIFI extenders and home security for peace of mind. The community of Cala Hills offers a pool, fitness center, weight room, tennis courts and a club house. We invite you to tour this unique home in a quiet part of Florida which we call The horse capital of the world. BTW if you decide to come the sunsets are spectacular.
Payment Calculator
- Principal & Interest -
- Property Tax $
- Home Insurance $
- HOA Fees $
- Monthly -
Features
Building and Construction
- Covered Spaces: 0.00
- Exterior Features: Courtyard, French Doors, Lighting, Outdoor Kitchen, Sidewalk, Sliding Doors, Sprinkler Metered
- Fencing: Vinyl
- Flooring: Ceramic Tile, Tile
- Living Area: 3186.00
- Other Structures: Outdoor Kitchen
- Roof: Shingle
Property Information
- Property Condition: Completed
Land Information
- Lot Features: Cleared, City Limits, Irregular Lot, Landscaped, Street Dead-End
School Information
- High School: West Port High School
- Middle School: Liberty Middle School
- School Elementary: Saddlewood Elementary School
Garage and Parking
- Garage Spaces: 2.00
- Open Parking Spaces: 0.00
- Parking Features: Driveway, Garage Door Opener, Oversized
Eco-Communities
- Water Source: Public
Utilities
- Carport Spaces: 0.00
- Cooling: Central Air
- Heating: Central, Electric
- Pets Allowed: Yes
- Sewer: Public Sewer
- Utilities: Cable Connected, Electricity Connected, Phone Available
Amenities
- Association Amenities: Clubhouse, Fitness Center, Tennis Court(s)
Finance and Tax Information
- Home Owners Association Fee Includes: Pool, Escrow Reserves Fund
- Home Owners Association Fee: 320.00
- Insurance Expense: 0.00
- Net Operating Income: 0.00
- Other Expense: 0.00
- Tax Year: 2024
Other Features
- Appliances: Bar Fridge, Built-In Oven, Cooktop, Dishwasher, Disposal, Dryer, Electric Water Heater, Microwave, Refrigerator, Washer
- Association Name: Sentry Mgt Michael Rath
- Association Phone: 800-932-6636
- Country: US
- Interior Features: Cathedral Ceiling(s), Ceiling Fans(s), High Ceilings, Living Room/Dining Room Combo, Open Floorplan, Primary Bedroom Main Floor, Smart Home, Solid Wood Cabinets, Split Bedroom, Stone Counters, Thermostat, Walk-In Closet(s), Wet Bar
- Legal Description: SEC 25 TWP 15 RGE 21 PLAT BOOK 006 PAGE 118 WHITE OAK VILLAGE PHASE II BLK E LOT 22
- Levels: One
- Area Major: 34471 - Ocala
- Occupant Type: Owner
- Parcel Number: 2358-005-022
- Possession: Close Of Escrow
- Style: Courtyard, Florida
- View: Trees/Woods
- Views: 22
- Zoning Code: PUD04
Similar Properties
Nearby Subdivisions
Alvarez Grant
Andersons Add
Andersons Add Ocala
Avondale
Bellwether
Cala Hills 02
Caldwells Add
Caldwells Add Ocala
Campalto
Carriage Hill
Cedar Hills Add
Churchill
Country Estate
Crestwood
Crestwood 03
Crestwood North Village
Crestwood North Village Un 36
Crestwood Un 01
Crestwood York
Deerwood
Doublegate
Druid Hills Rev Por
Druid Hills Rev Ptn
Edgewood Park Un 02
El Dorado
Forest Hills
Fort King Forest
Frst Hills
Glenview
Hidden Acres
Hidden Estate
Highland Manor
Highlands Manor
Holcomb Ed
Kensington Court
Lake Louise Estates
Lake Louise Manor Add 01
Lakeview Village
Laurel Run
Laurel Run Tracts F.g Creeksid
Laurel Run Tracts F.g. Creeksi
Laurel Wood
Lemonwood 02 Ph 04
Magnolia Crest
Mcateers
Not On List
Oak Crk Caverns
Oak Leaf
Ocala Highlands
Ocala Highlands Add
Ocala Highlands Citrus Drive A
Ocala Park Estates Un 04
Osceola Estate
Polo Lane
Quail Creek
Rainbow Lakes Estate
Raven Hill
Sanchez Grant
Santa Maria Place
Se 39th Ave Area Subs
Shady Wood Un 02
Sherwood Forest
Silver Spgs Shores Un 10
South Point
Southwind
Southwood Park
Southwood Village Ph Ii
Stonewood Estates
Summerset Estate
Summerton
Summit 02
Suncrest
Waldos Place
Walnut Creek
West End
West End Ocala
Westbury
White Oak Village Ph 02
White Oak Village Phase I
Windemere Glen
Windstream A
Winter Woods Un 02
Winterwoods
Wood Rdg Add 01
Woodfield Crossing
Woodfield Xing
Woodfields
Woodfields Cooley Add
Woodfields Un 04
Woodfields Un 05
Woodfields Un 06
Woodfields Un 07
Woodland Estate
Woodland Magnolia Gardens
Woodland Pk
Woodwind

- One Click Broker
- 800.557.8193
- Toll Free: 800.557.8193
- billing@brokeridxsites.com



