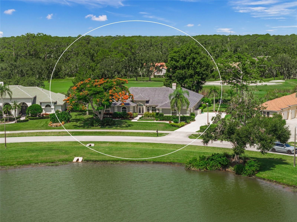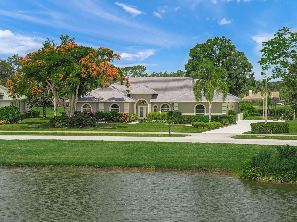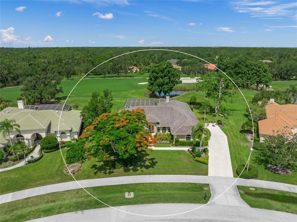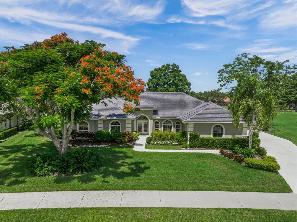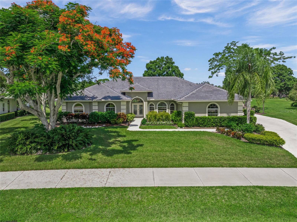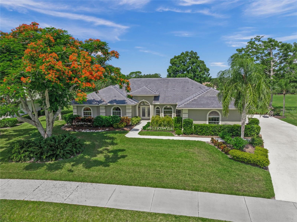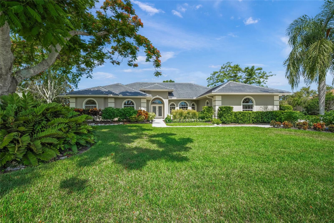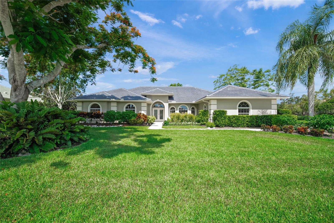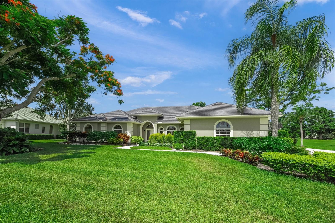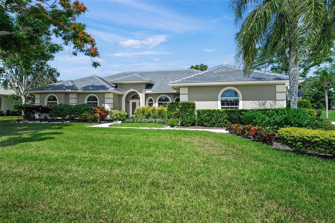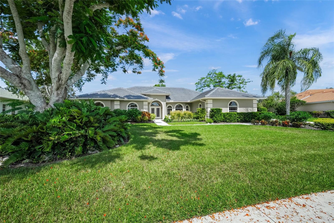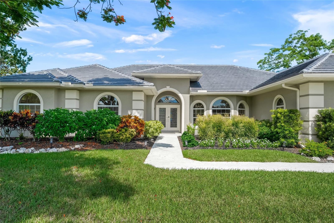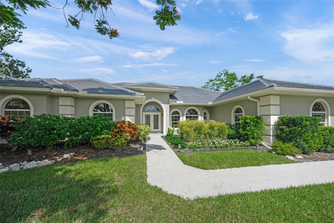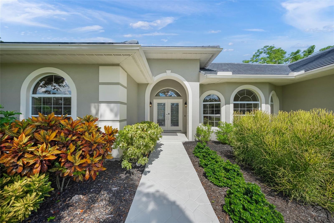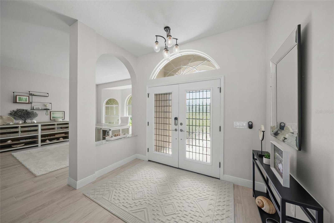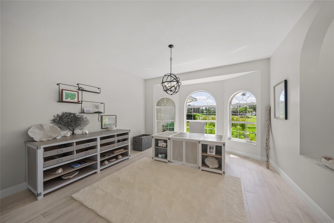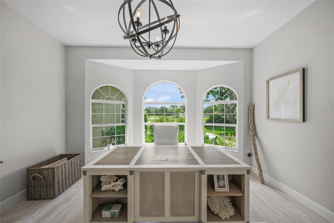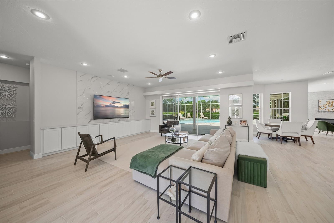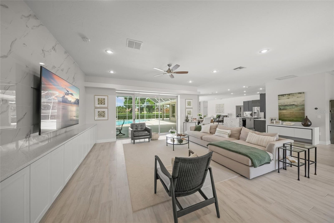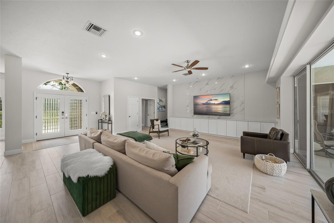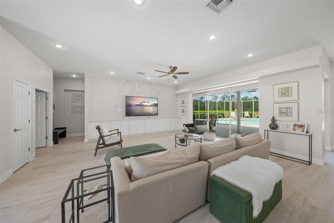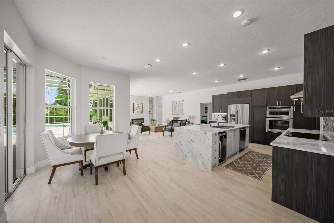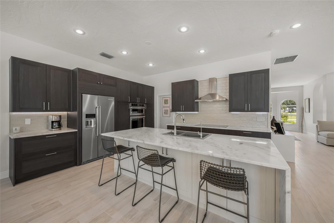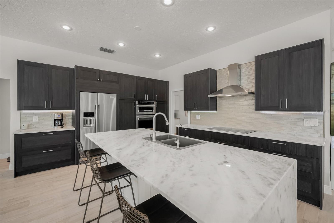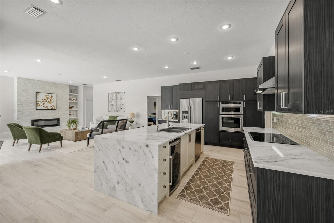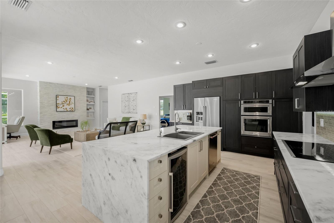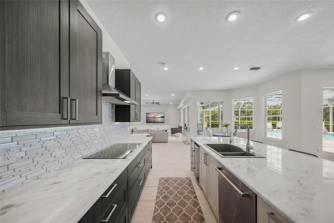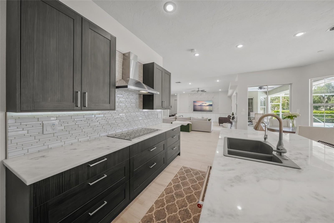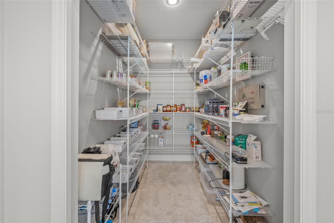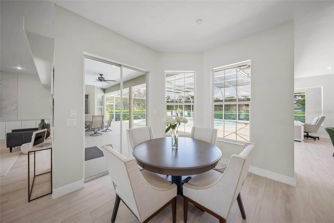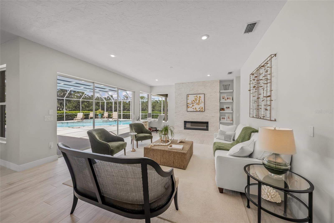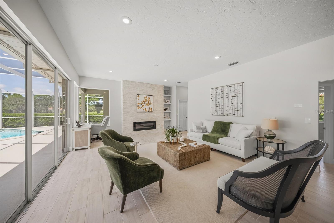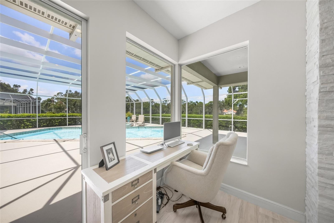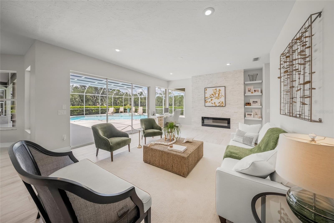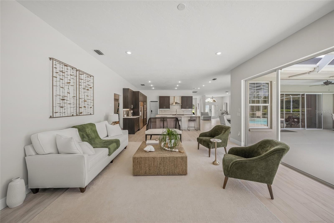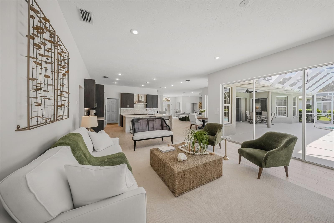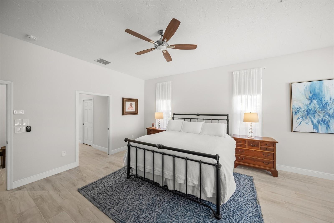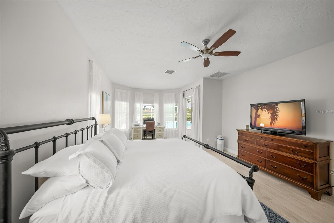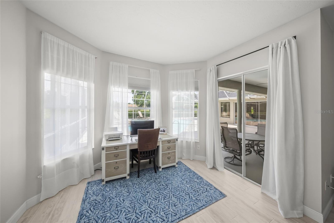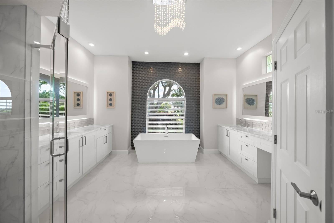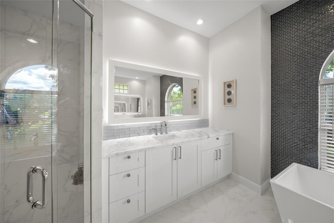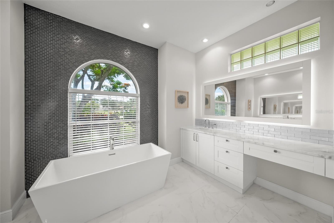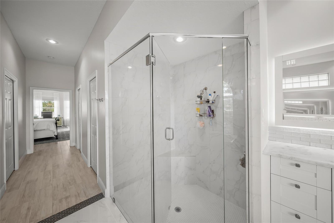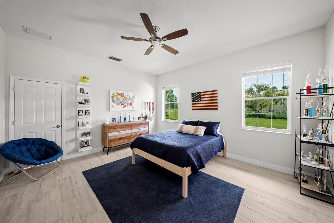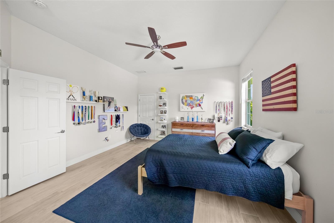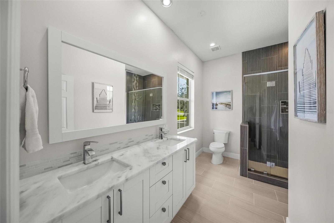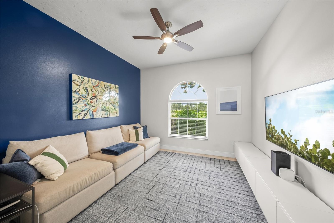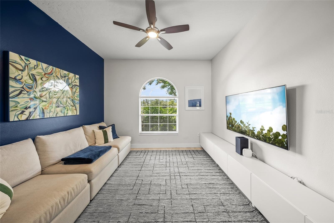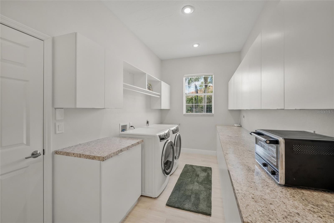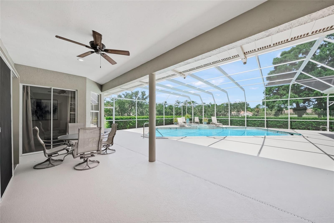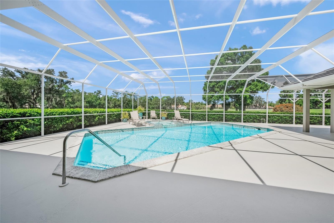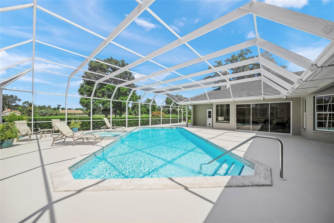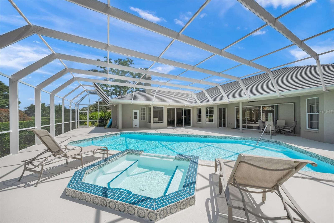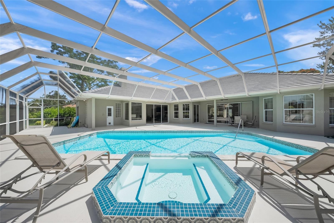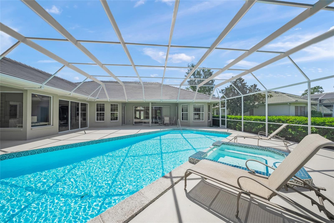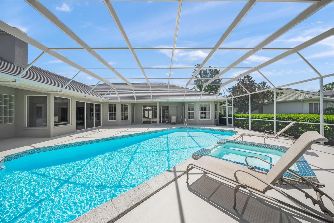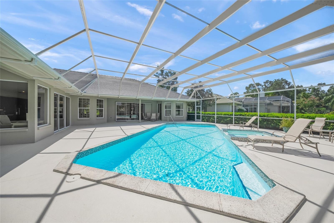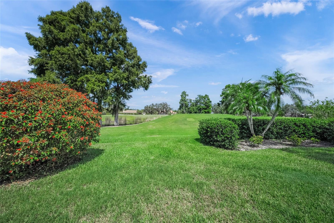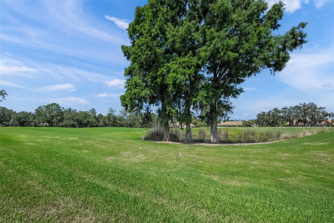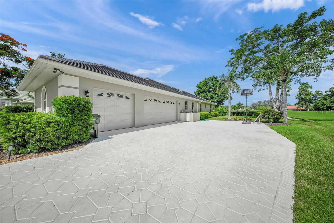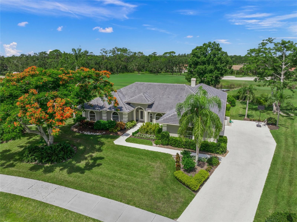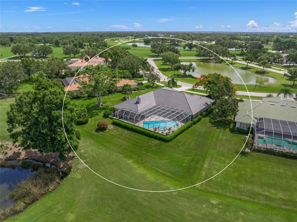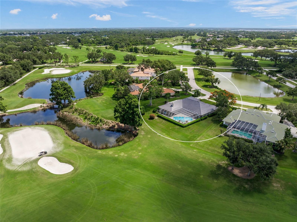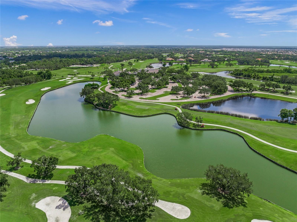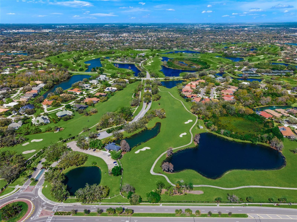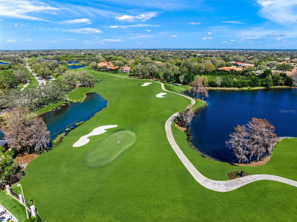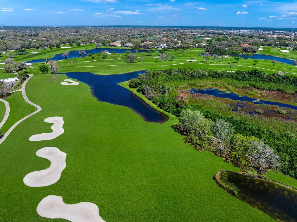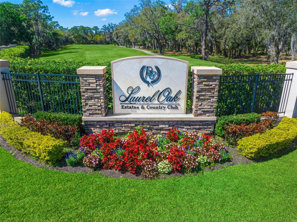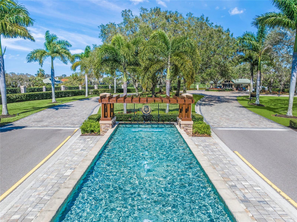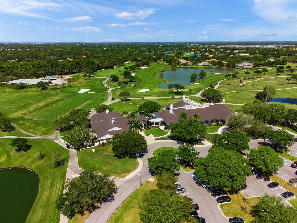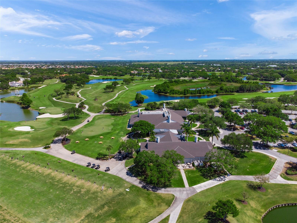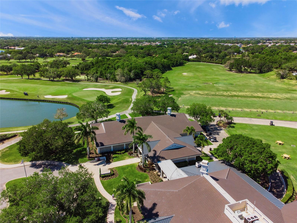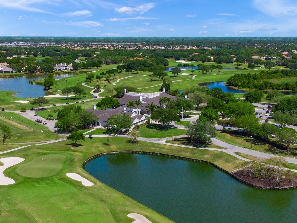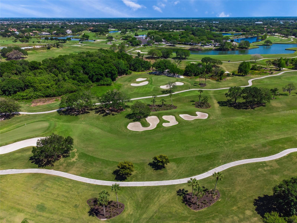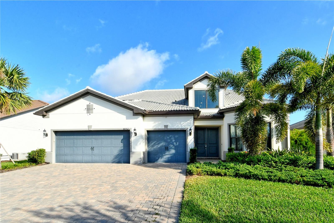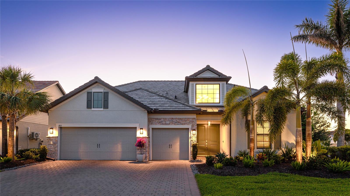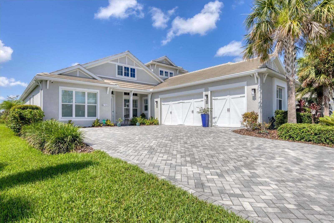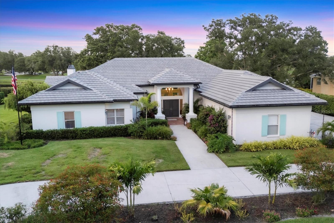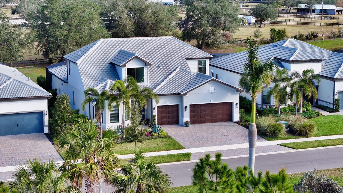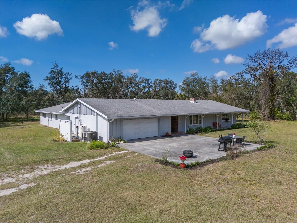2936 Jeff Myers Circle, SARASOTA, FL 34240
Property Photos
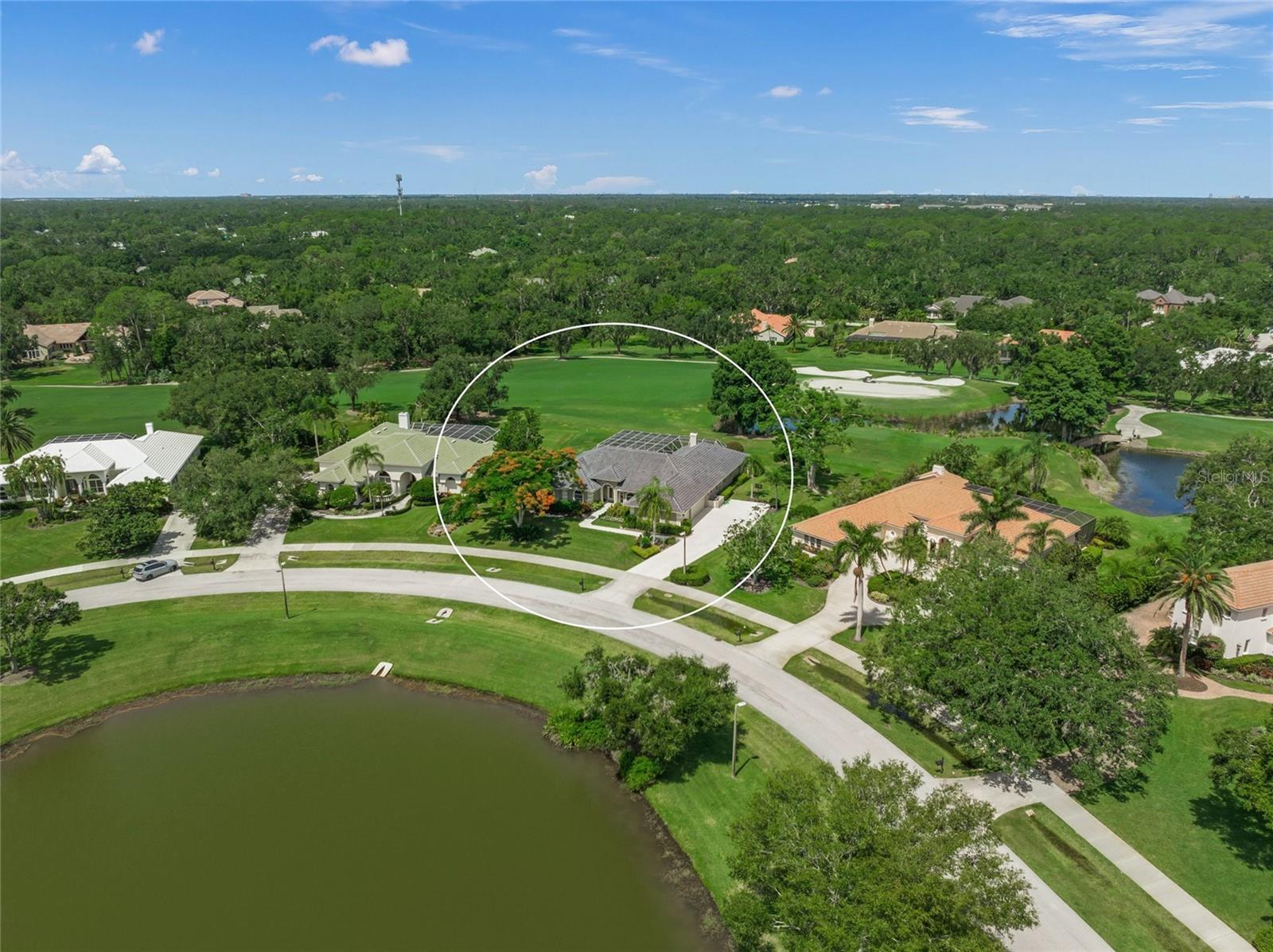
Would you like to sell your home before you purchase this one?
Priced at Only: $1,795,000
For more Information Call:
Address: 2936 Jeff Myers Circle, SARASOTA, FL 34240
Property Location and Similar Properties
- MLS#: A4658479 ( Residential )
- Street Address: 2936 Jeff Myers Circle
- Viewed: 3
- Price: $1,795,000
- Price sqft: $357
- Waterfront: No
- Year Built: 1994
- Bldg sqft: 5025
- Bedrooms: 4
- Total Baths: 4
- Full Baths: 3
- 1/2 Baths: 1
- Garage / Parking Spaces: 3
- Days On Market: 4
- Additional Information
- Geolocation: 27.3047 / -82.4213
- County: SARASOTA
- City: SARASOTA
- Zipcode: 34240
- Subdivision: Laurel Oak Estates
- Elementary School: Tatum Ridge Elementary
- Middle School: McIntosh Middle
- High School: Sarasota High
- Provided by: RE/MAX ALLIANCE GROUP
- Contact: Ryan Brown
- 941-954-5454

- DMCA Notice
-
DescriptionWelcome to laurel oak estates & country club, one of the most coveted country club communities in sarasota * this executive home boasts panoramic views of a large lake & golf course * these are must see views * a very private setting that is perfectly positioned on over 1/2 acre * pride of ownership shows * featuring 4 bedrooms & 3. 5 full baths * formal living room and formal dining room * this spectacular home has been lovingly renovated with custom and extensive upgrades opening up walls to give you the most open feeling with high ceilings and wood like ceramic tile throughout * take in the breathtaking views and sunsets of the pool and golf course from the living room, family room with full stone wall with a stone framed accent wall with low profile electric fireplace and gourmet kitchen with pocket sliding doors perfect for entertaining or bringing the outside in! * gourmet kitchen complete with oversized island, waterfall quartzite counters, high end stainless steel kitchen aid appliances including double wall oven/microwave, cooktop led under cabinet lighting and wine fridge * all cabinetry was manufactured and installed by italian cabinetry, a premium high end miami cabinet maker * the master bedroom is generously sized with sitting area, 3 closets with built in shelving * spa like master bathroom complete with freestanding soaking tub, dual sinks and walk in shower. 2 bedrooms on opposite side of home each with walk in closets, one bedroom en suite bathroom with door out to pool. 4th bedroom with en suite 1/2 bath makes a perfect guest room or office. Extended laundry room just off the kitchen with extra counters/cabinet space and huge walk in pantry * split plan design * volume ceilings * 8 foot sliding glass doors with additional transom windows above * this immaculate home has an abundance of natural light * all of this wraps your fantastic outdoor living space with a caged, heated pool & spa, 2 covered lanais, large backyard & custom landscaping * new tile roof 2025 * 2 new a/cs in 2017 & 2023 * yard well for irrigation * oversized 3 car side load garage * this is the perfect home for entertaining or simply relaxing in your slice of paradise * a special opportunity behind the gates of laurel oak estates, an outstanding country club community where nature and elegance abound. Offering 800+ acres of beauty and serenity, it is easy to see why some of the most discerning homeowners call laurel oak home. Optional club with outstanding facilities including 2 championship courses, 12 har tru tennis courts, junior olympic sized heated pool, & beautiful clubhouse, golf shop and attended locker rooms. Enjoy reciprocity with the bird key yacht club (boating, tennis, fitness, dining & social events) and quick easy access to i75, downtown, utc mall, world famous siesta key beach and our other beautiful beaches * one look & you'll fall in love * golf is optional, but if you want a golf membership, buy this home and go to the front of the line for a golf membership. One look & you'll fall in love *
Payment Calculator
- Principal & Interest -
- Property Tax $
- Home Insurance $
- HOA Fees $
- Monthly -
Features
Building and Construction
- Covered Spaces: 0.00
- Exterior Features: Sidewalk, Sliding Doors
- Flooring: Ceramic Tile, Tile
- Living Area: 3757.00
- Roof: Tile
Land Information
- Lot Features: Landscaped, Near Golf Course, On Golf Course, Oversized Lot, Private, Sidewalk
School Information
- High School: Sarasota High
- Middle School: McIntosh Middle
- School Elementary: Tatum Ridge Elementary
Garage and Parking
- Garage Spaces: 3.00
- Open Parking Spaces: 0.00
- Parking Features: Driveway, Garage Door Opener, Garage Faces Side, Oversized
Eco-Communities
- Pool Features: Gunite, Heated, Screen Enclosure
- Water Source: Public
Utilities
- Carport Spaces: 0.00
- Cooling: Central Air, Zoned
- Heating: Central, Zoned
- Pets Allowed: Yes
- Sewer: Public Sewer
- Utilities: Cable Connected, Electricity Connected, Fiber Optics, Public, Sewer Connected, Underground Utilities, Water Connected
Amenities
- Association Amenities: Clubhouse, Fence Restrictions, Gated, Golf Course, Pickleball Court(s), Recreation Facilities, Security, Tennis Court(s)
Finance and Tax Information
- Home Owners Association Fee Includes: Guard - 24 Hour, Common Area Taxes, Escrow Reserves Fund, Management, Private Road, Security
- Home Owners Association Fee: 1036.00
- Insurance Expense: 0.00
- Net Operating Income: 0.00
- Other Expense: 0.00
- Tax Year: 2024
Other Features
- Appliances: Built-In Oven, Cooktop, Dishwasher, Disposal, Microwave, Refrigerator, Washer
- Association Name: Laura Fernandez
- Association Phone: 941-377-2974
- Country: US
- Interior Features: Ceiling Fans(s), Crown Molding, Eat-in Kitchen, High Ceilings, Kitchen/Family Room Combo, Open Floorplan, Solid Surface Counters, Solid Wood Cabinets, Split Bedroom, Stone Counters, Walk-In Closet(s), Window Treatments
- Legal Description: LOT 143 LAUREL OAK ESTATES SEC 3
- Levels: One
- Area Major: 34240 - Sarasota
- Occupant Type: Owner
- Parcel Number: 0242020008
- Style: Coastal, Custom
- View: Golf Course, Water
- Zoning Code: RE2
Similar Properties
Nearby Subdivisions
3255lakehouse Cove At Watersid
Alcove
Artistry
Artistry Ph 1a
Artistry Ph 1e
Artistry Ph 2a
Artistry Ph 2b
Artistry Ph 2c 2d
Artistry Ph 3a
Artistry Ph 3b
Artistry Phase 1b2
Artistry Sarasota
Avanti/waterside
Avantiwaterside
Avantwaterside
Barton Farms
Barton Farms Laurel Lakes
Barton Farms/laurel Lakes
Barton Farmslaurel Lakes
Bay Landing
Bay Lndg Ph 2b
Bern Creek Ranches
Car Collective
Cowpen Ranch
Emerald Landing At Waterside
Founders Club
Fox Creek Acres
Hammocks
Hampton Lakes
Hidden Creek
Hidden Crk Ph 2
Hidden River Rep
Lakehouse Cove At Waterside
Lakehouse Cove/waterside Ph 1
Lakehouse Cove/waterside Ph 5
Lakehouse Covewaterside Ph 1
Lakehouse Covewaterside Ph 2
Lakehouse Covewaterside Ph 3
Lakehouse Covewaterside Ph 4
Lakehouse Covewaterside Ph 5
Lakehouse Covewaterside Phs 5
Landing Ph 1
Laurel Meadows
Laurel Oak
Laurel Oak Estates
Laurel Oak Estates Sec 02
Laurel Oak Estates Sec 04
Laurel Oak Estates Sec 11
Lot 43 Shellstone At Waterside
Metes Bounds
Monterey At Lakewood Ranch
Myakka Acres Old
None
Not Applicable
Not Part Of A Subdivision
Oak Ford Golf Club
Oak Ford Ph 1
Oak Ford Phase 1
Paddocks West
Palmer Farms 3rd
Palmer Glen Ph 1
Palmer Reserve
Pine Valley Ranches
Rainbow Ranch Acres
Sarasota
Sarasota Golf Club Colony 1
Sarasota Golf Club Colony 2
Sarasota Golf Club Colony 3
Sarasota Golf Club Colony 4
Sarasota Golf Club Colony 5
Sarasota Ranch Estates
Shadowood
Shellstone At Waterside
Shoreview At Lakewood Ranch Wa
Shoreview/lakewood Ranch Water
Shoreviewlakewood Ranch Water
Tatum Ridge
Vilano
Vilano Ph 1
Villages At Pinetree Marsh Pin
Villanova Colonnade Condo
Walden Pond
Waterside Village
Wild Blue
Wild Blue At Waterside
Wild Blue At Waterside Phase 1
Wild Blue At Waterside Phase 2
Wild Blue/waterside Ph 1
Wild Bluewaterside Ph 1
Windward At Lakewood Ranch
Windward At Lakewood Ranch Pha
Windwardlakewood Ra Ncii Ph I
Windwardlakewood Ranch Ph 1
Worthington Ph 1
Worthington Ph 2
Worthington-ph 1
Worthingtonph 1

- One Click Broker
- 800.557.8193
- Toll Free: 800.557.8193
- billing@brokeridxsites.com



