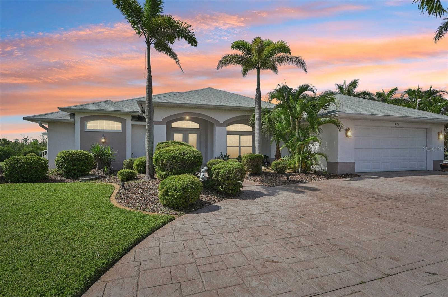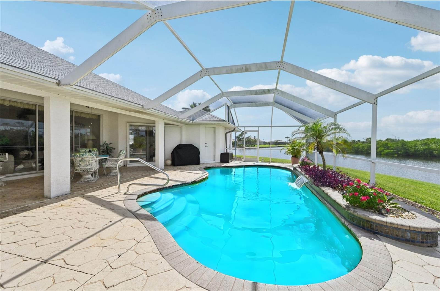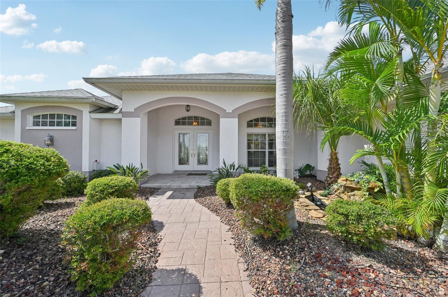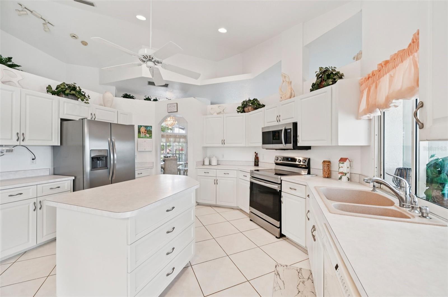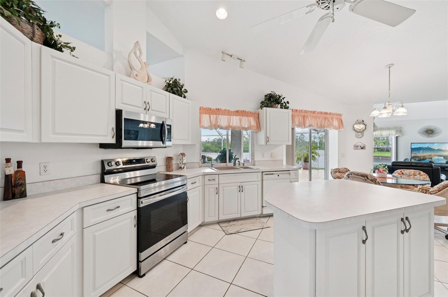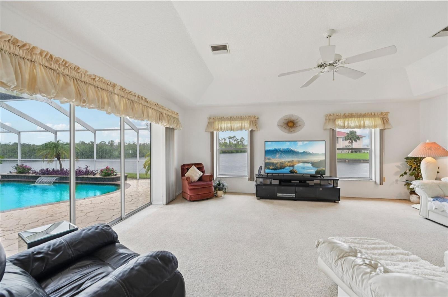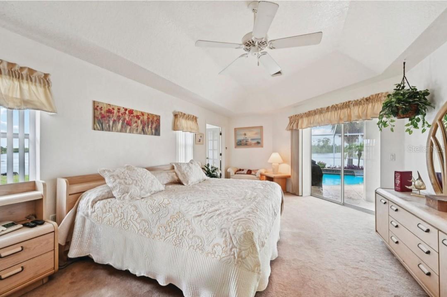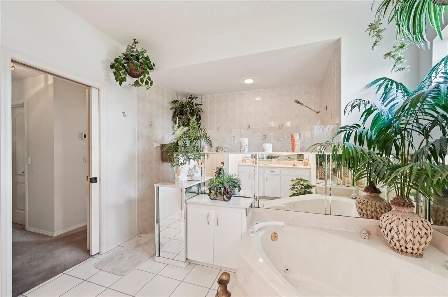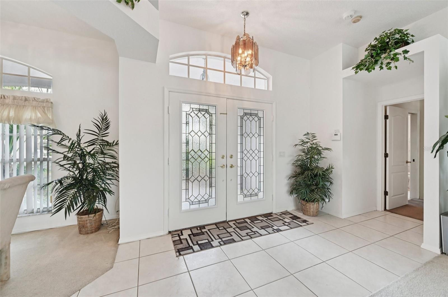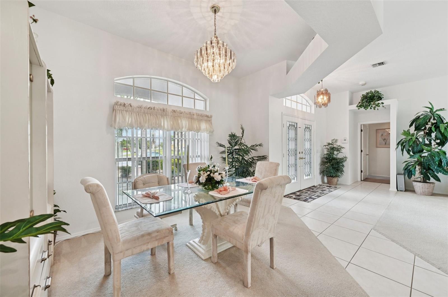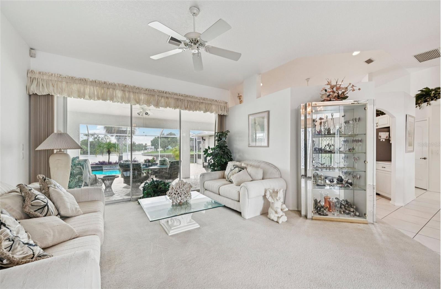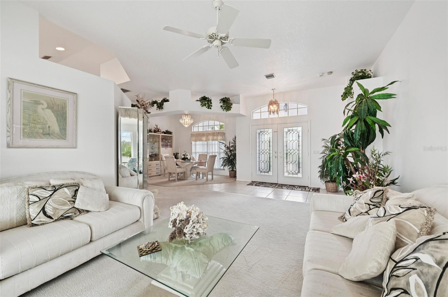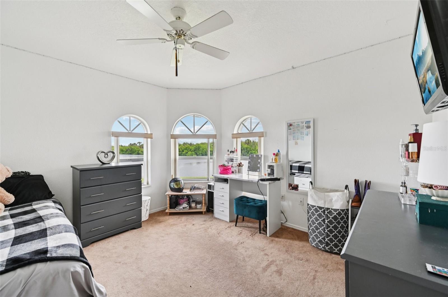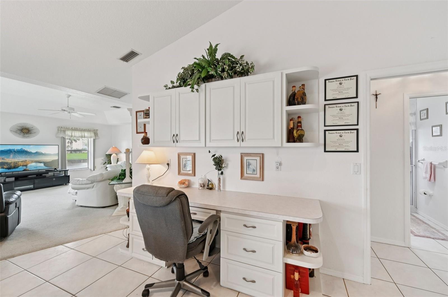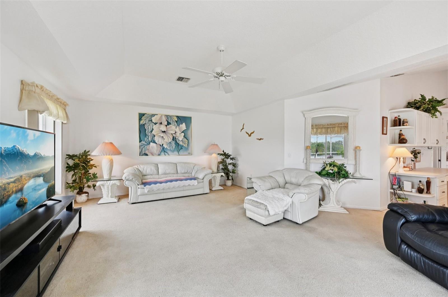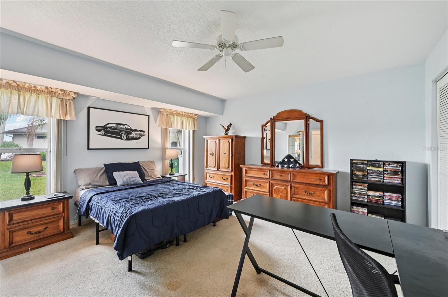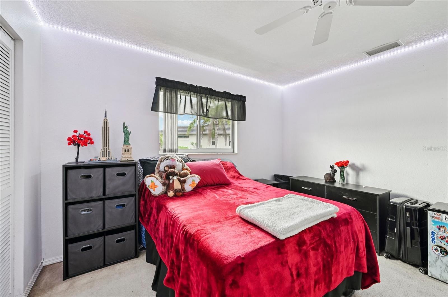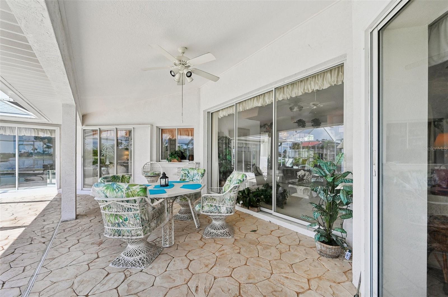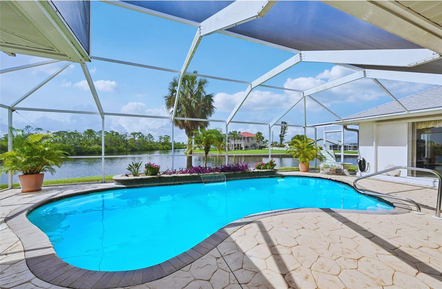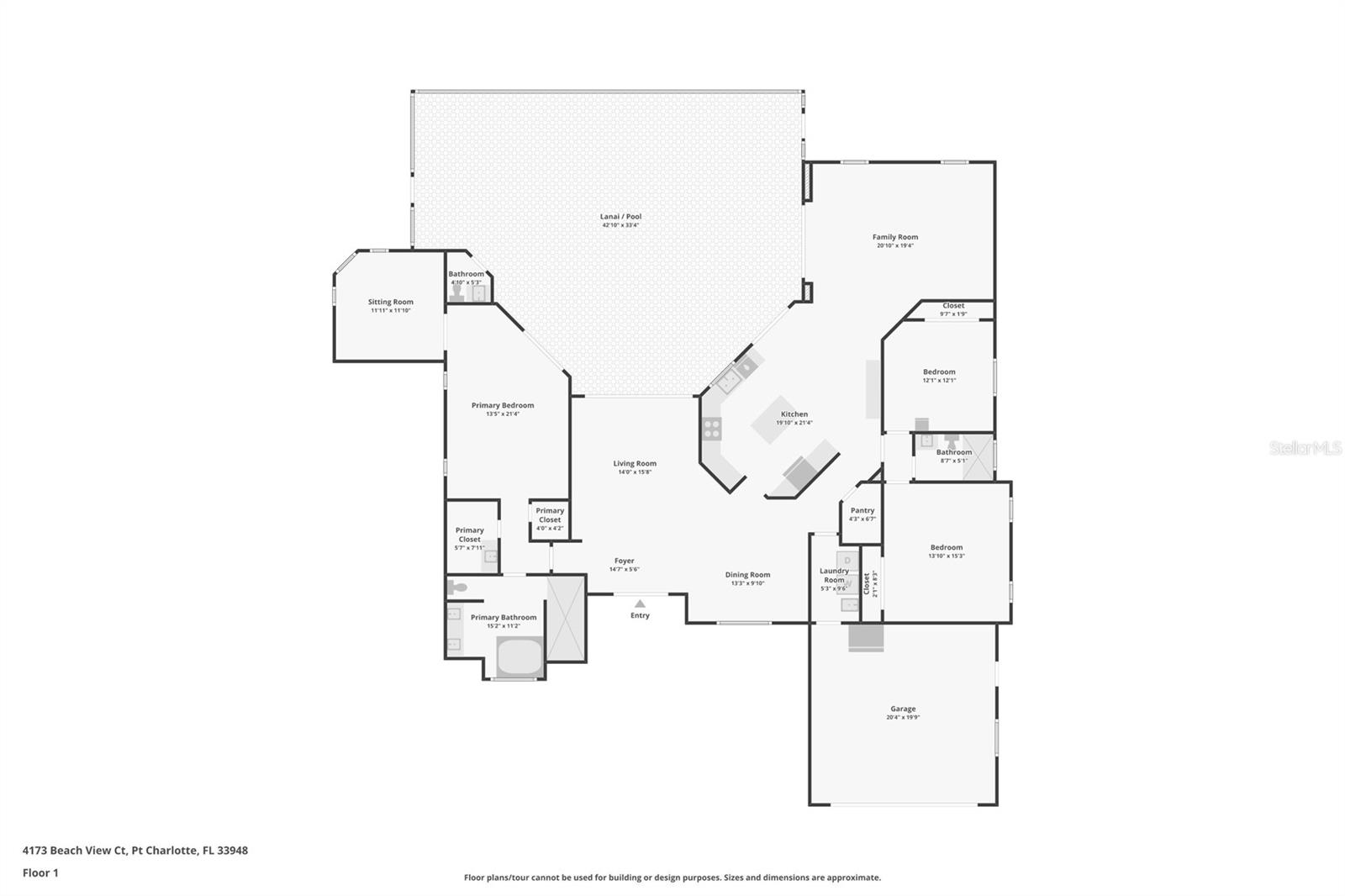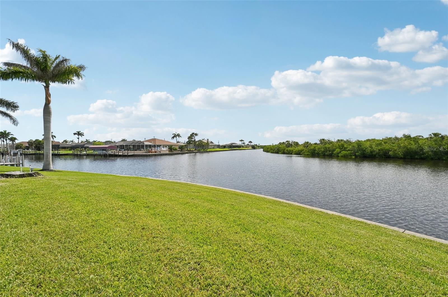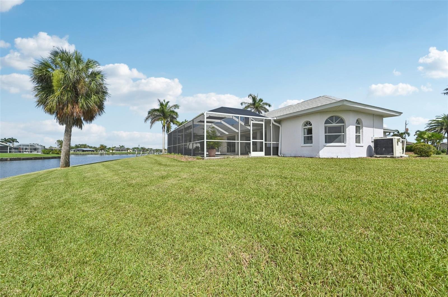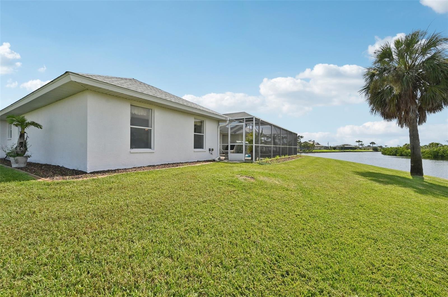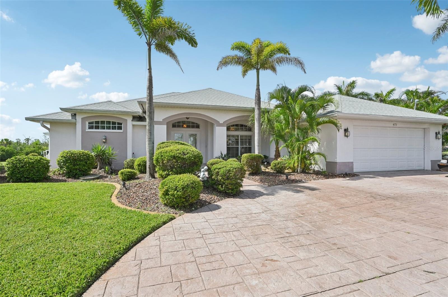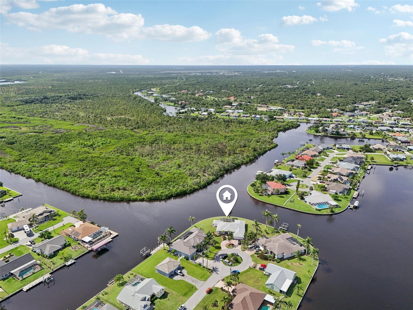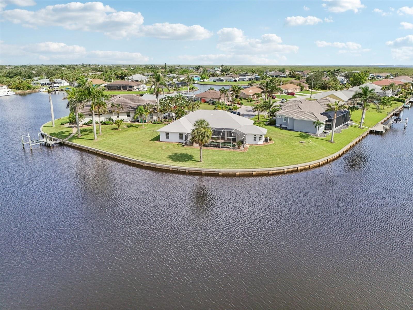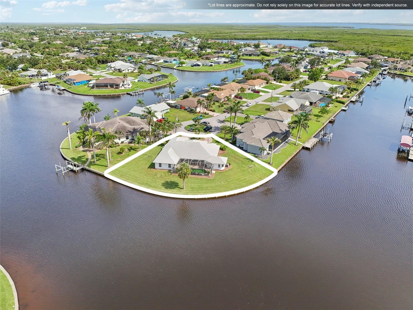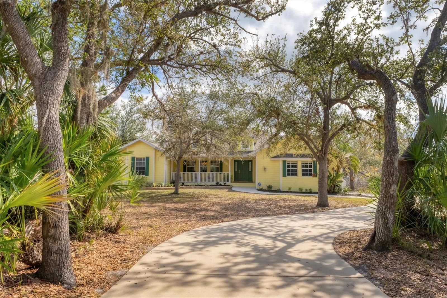4173 Beach View Court, PORT CHARLOTTE, FL 33948
Property Photos
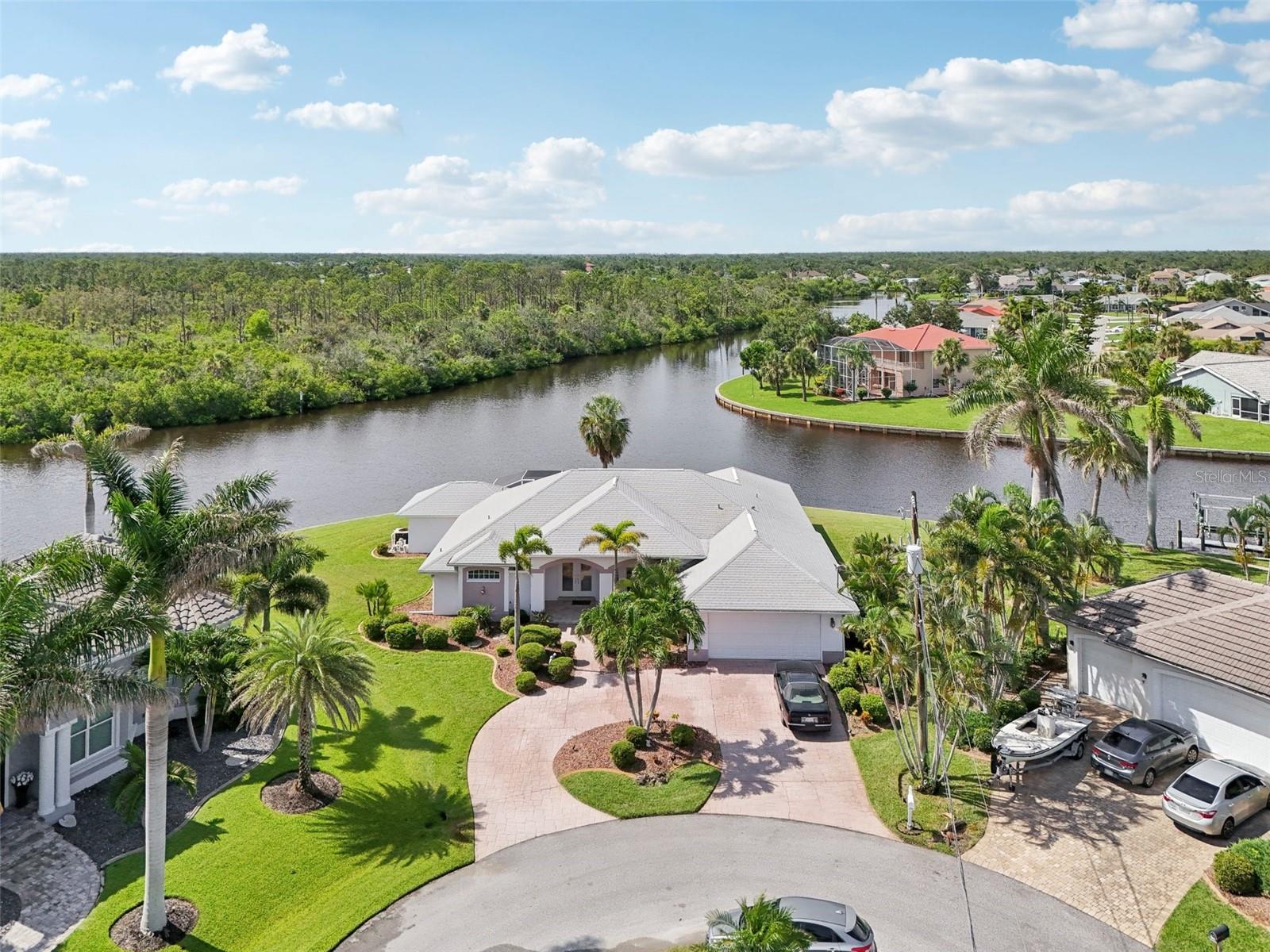
Would you like to sell your home before you purchase this one?
Priced at Only: $750,000
For more Information Call:
Address: 4173 Beach View Court, PORT CHARLOTTE, FL 33948
Property Location and Similar Properties
- MLS#: A4658267 ( Residential )
- Street Address: 4173 Beach View Court
- Viewed: 1
- Price: $750,000
- Price sqft: $224
- Waterfront: Yes
- Wateraccess: Yes
- Waterfront Type: Canal - Saltwater
- Year Built: 1996
- Bldg sqft: 3351
- Bedrooms: 3
- Total Baths: 3
- Full Baths: 2
- 1/2 Baths: 1
- Garage / Parking Spaces: 2
- Days On Market: 11
- Additional Information
- Geolocation: 26.9693 / -82.1703
- County: CHARLOTTE
- City: PORT CHARLOTTE
- Zipcode: 33948
- Subdivision: Port Charlotte Sec 044
- Provided by: COLDWELL BANKER SUNSTAR REALTY
- Contact: Tammy Cline
- 941-426-0621

- DMCA Notice
-
DescriptionStart living your best life now in this exquisite waterfront residence equipped with a plethora of custom design elements by j&j custom homes. Situated at the end of a cul de sac on a tip lot nearly 1/2 acre in size, this home offers panoramic views of the harborview waterway, which provides direct sailboat access to charlotte harbor. The home has been diligently and lovingly maintained by the original owner with updates and upgrades including newer roof, house repiped in 2016, new hvac in 2020, newer kitchen cabinets in 2022, hurricane windows rated to 150 mph winds and a transferrable flood insurance policy that is only $1710. 00 yearly!! Designed with both elegance and comfort in mind, the home features a separate living room and dining room for more formal events as well as an open kitchen and family room layout, ideal for relaxed coastal living. The primary bedroom features a large, attached primary sitting room, a dressing room with built in vanity and sink, and a luxurious bathroom with separate tub and oversized walk in shower. The guest bedrooms are amply sized and can be easily closed off with the pocket door off the kitchen. A pool with waterfall overlooking the water, thoughtfully placed pool bath, and covered porch provide the perfect backdrop for year round enjoyment. Mature tropical landscaping surrounds the home, complementing the concrete curbing, feature waterfall pond and beautifully patterned, pressed concrete driveway. This distinguished property presents an exceptional opportunity for refined waterfront living in a truly unique and serene setting.
Payment Calculator
- Principal & Interest -
- Property Tax $
- Home Insurance $
- HOA Fees $
- Monthly -
Features
Building and Construction
- Builder Name: J & J Custom Homes
- Covered Spaces: 0.00
- Exterior Features: Private Mailbox, Rain Gutters
- Flooring: Carpet, Tile
- Living Area: 2585.00
- Roof: Shingle
Property Information
- Property Condition: Completed
Land Information
- Lot Features: Cul-De-Sac, Flood Insurance Required, In County, Landscaped, Oversized Lot, Paved, Tip Lot
Garage and Parking
- Garage Spaces: 2.00
- Open Parking Spaces: 0.00
- Parking Features: Circular Driveway, Driveway
Eco-Communities
- Pool Features: Child Safety Fence, Gunite, In Ground, Outside Bath Access, Screen Enclosure
- Water Source: Public
Utilities
- Carport Spaces: 0.00
- Cooling: Central Air
- Heating: Central, Electric
- Sewer: Public Sewer
- Utilities: BB/HS Internet Available, Cable Connected, Electricity Connected, Fire Hydrant, Mini Sewer, Phone Available, Public, Sewer Connected, Sprinkler Well, Water Connected
Finance and Tax Information
- Home Owners Association Fee: 0.00
- Insurance Expense: 0.00
- Net Operating Income: 0.00
- Other Expense: 0.00
- Tax Year: 2024
Other Features
- Accessibility Features: Accessible Doors
- Appliances: Dishwasher, Electric Water Heater, Microwave, Range, Refrigerator
- Country: US
- Furnished: Unfurnished
- Interior Features: Ceiling Fans(s), High Ceilings, Kitchen/Family Room Combo, Open Floorplan, Primary Bedroom Main Floor, Solid Wood Cabinets, Split Bedroom, Thermostat, Tray Ceiling(s), Vaulted Ceiling(s), Walk-In Closet(s), Window Treatments
- Legal Description: PCH 044 3302 0113 PORT CHARLOTTE SEC44 BLK3302 LT113 250/71 PR76-20 546/1509-1511 789/799 AFF1421/53 1425/98 1480/983
- Levels: One
- Area Major: 33948 - Port Charlotte
- Occupant Type: Owner
- Parcel Number: 402125155001
- Possession: Negotiable
- Style: Custom, Florida
- View: Water
- Zoning Code: RSF3.5
Similar Properties
Nearby Subdivisions
Heritage Oak Park
Heritage Oak Park 02
Heritage Oak Park 03
Heritage Oak Park 03 Rep
Heritage Oak Park 04
Manchester Estates
Not Applicable
Pebble Creek
Pebble Creek Place Homeowners
Port Charlotte
Port Charlotte Sec 008
Port Charlotte Sec 010
Port Charlotte Sec 021
Port Charlotte Sec 023
Port Charlotte Sec 031
Port Charlotte Sec 037
Port Charlotte Sec 044
Port Charlotte Sec 046
Port Charlotte Sec 079
Port Charlotte Sec 091
Port Charlotte Sec 092
Port Charlotte Sec 101
Port Charlotte Sec 37
Port Charlotte Sec 41
Port Charlotte Sec 8
Port Charlotte Sec Cc8
Port Charlotte Sec23
Port Charlotte Sec31
Port Charlotte Sec8
Port Charlotte Section 21
Port Charlotte Section 31
Port Port Charlotte Sec 37
Rocksedge
South Bayview Estates

- One Click Broker
- 800.557.8193
- Toll Free: 800.557.8193
- billing@brokeridxsites.com



