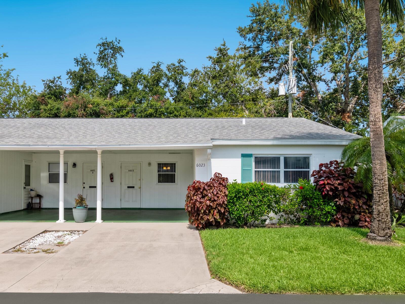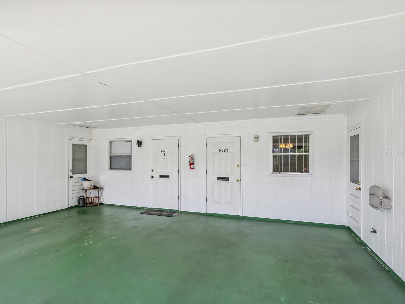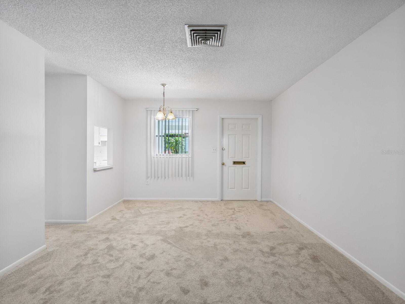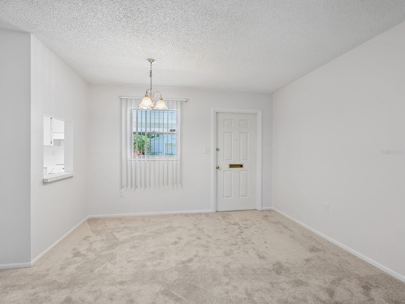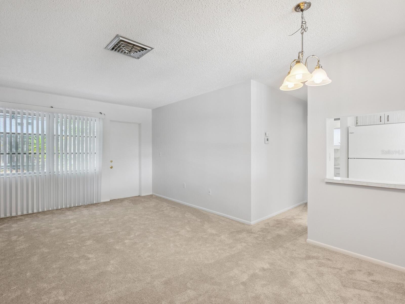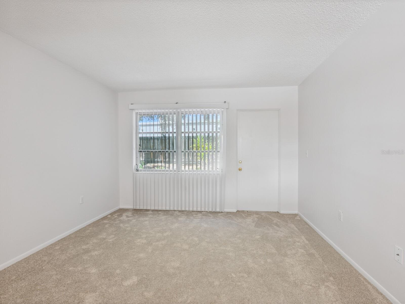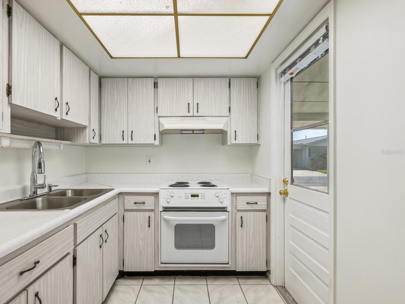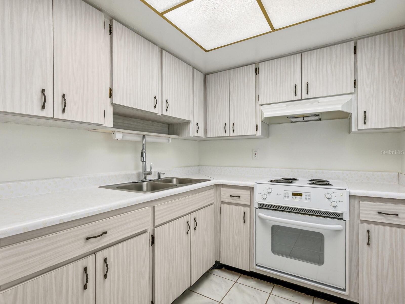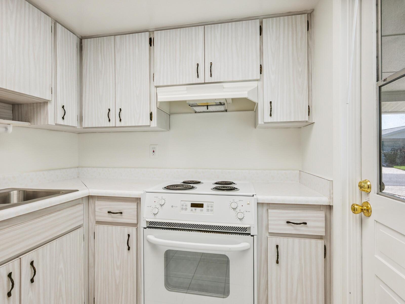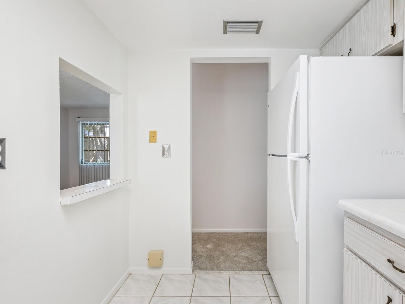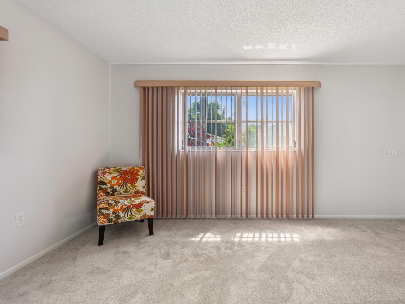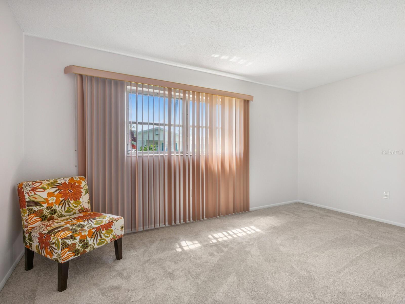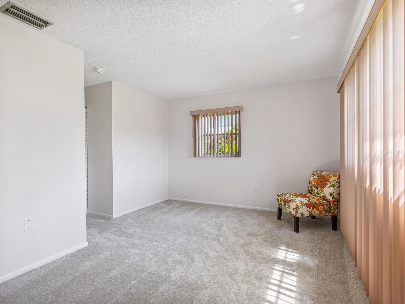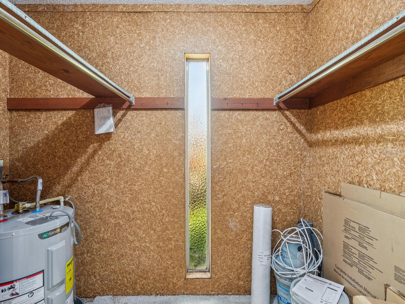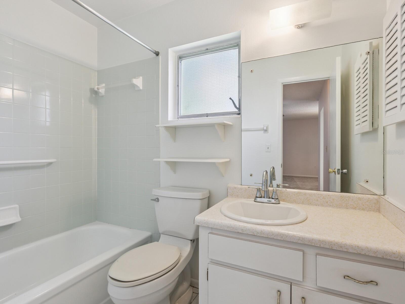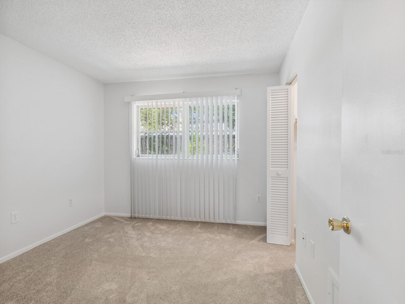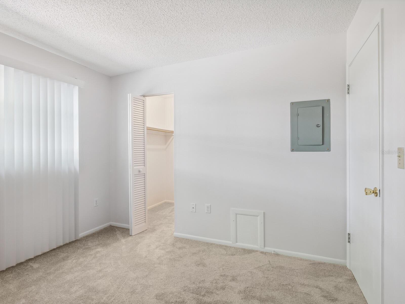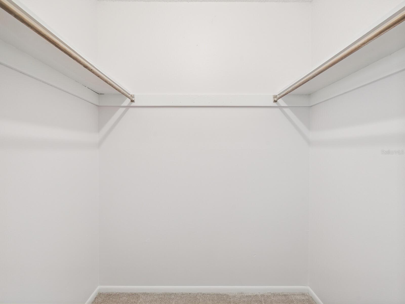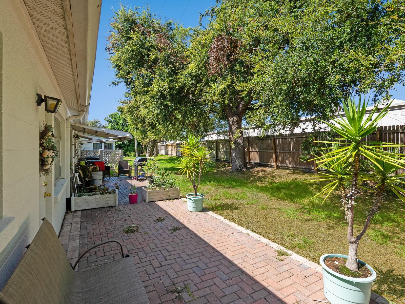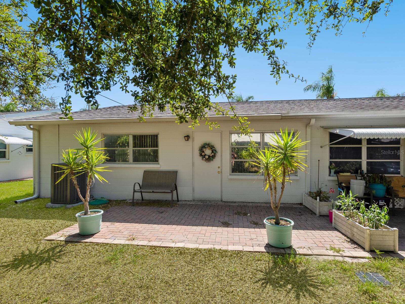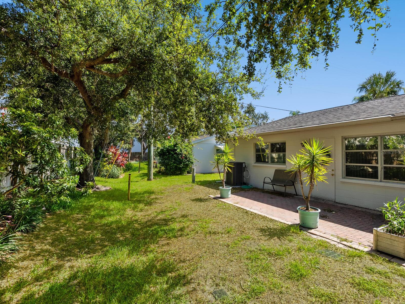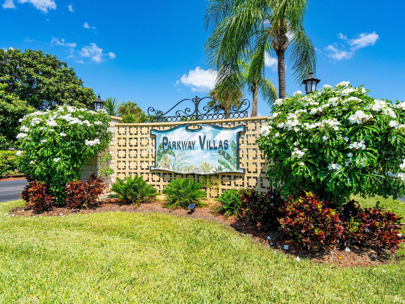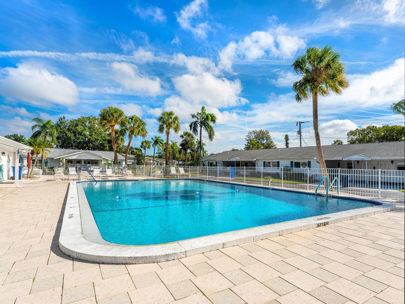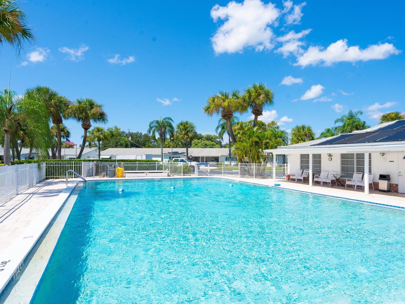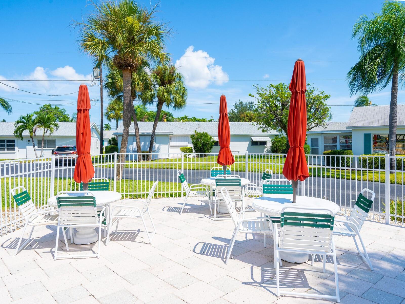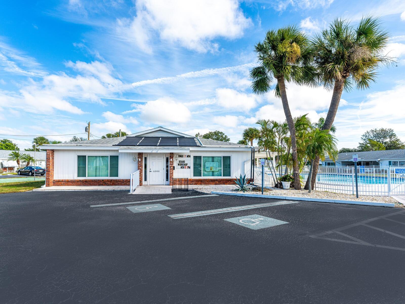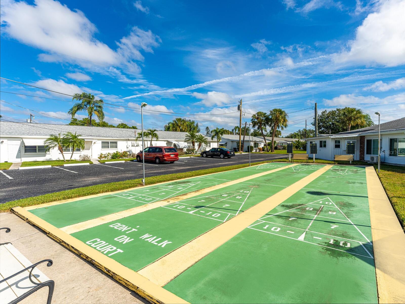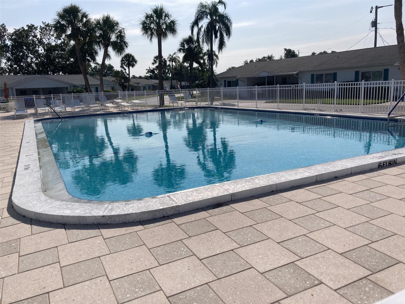6023 Hibiscus Drive 177, BRADENTON, FL 34207
Property Photos
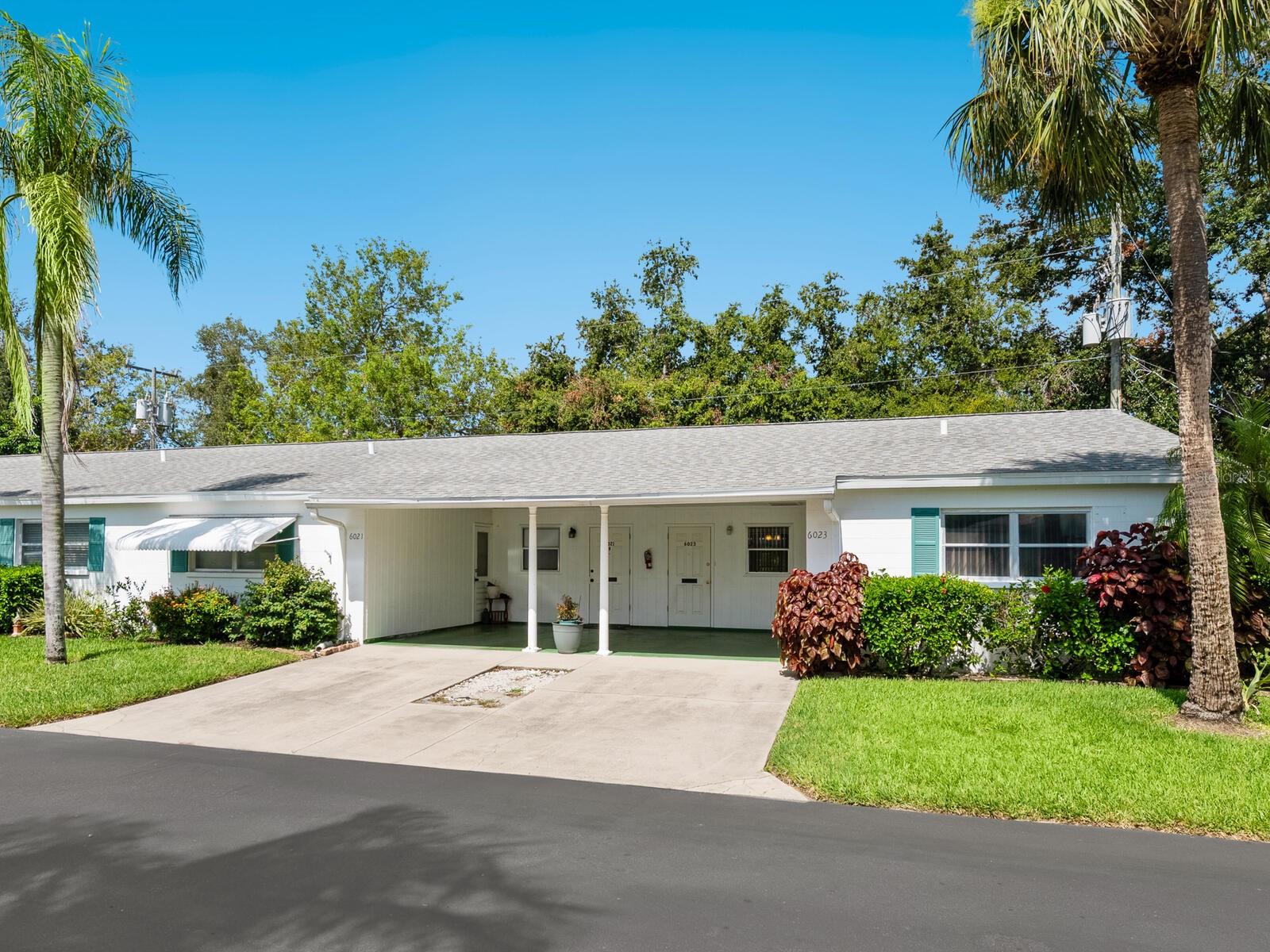
Would you like to sell your home before you purchase this one?
Priced at Only: $120,000
For more Information Call:
Address: 6023 Hibiscus Drive 177, BRADENTON, FL 34207
Property Location and Similar Properties
- MLS#: A4657959 ( Residential )
- Street Address: 6023 Hibiscus Drive 177
- Viewed: 6
- Price: $120,000
- Price sqft: $116
- Waterfront: No
- Year Built: 1980
- Bldg sqft: 1036
- Bedrooms: 2
- Total Baths: 1
- Full Baths: 1
- Garage / Parking Spaces: 1
- Days On Market: 15
- Additional Information
- Geolocation: 27.4327 / -82.5862
- County: MANATEE
- City: BRADENTON
- Zipcode: 34207
- Subdivision: Parkway Villas
- Provided by: SARABAY REAL ESTATE INC
- Contact: Penny Walding
- 941-355-7696

- DMCA Notice
-
DescriptionWelcome to Parkway Villas, a very well maintained 55+ community. This charming 2 bedroom condominium features an open concept layout combining the living and dining areas, all freshly painted with brand new carpeting throughout. The home includes spacious walk in closets, a newer A/C, a rear pavered patio area and an attached covered carport. Enjoy your days lounging by the solar heated community pool, playing shuffleboard, or connecting with friendly neighbors. Parkway Villas offers a vibrant social calendar, including poker, game nights, crafts, billiards, card games, a book club, exercise classes, bingo, and bridge. The LOW monthly fee ($398) covers cable, internet, exterior building insurance, exterior painting, community pool & clubhouse, pest control, private streets, and grounds maintenancemaking for a truly maintenance free lifestyle. Please note: rentals are not permitted until after two years of ownership, and the community does not allow pets unless approved as a service animal or emotional support animal through the association. Ideally located just minutes from IMG Academy, Sarasota Bradenton International Airport, local dining, shopping, entertainment, fishing spots, and the stunning beaches of Anna Maria Island. Schedule your private showing today and discover the lifestyle that awaits at Parkway Villas.
Payment Calculator
- Principal & Interest -
- Property Tax $
- Home Insurance $
- HOA Fees $
- Monthly -
Features
Building and Construction
- Covered Spaces: 0.00
- Exterior Features: Lighting
- Flooring: Carpet, Ceramic Tile
- Living Area: 856.00
- Roof: Shingle
Land Information
- Lot Features: In County, Landscaped, Street Dead-End, Private
Garage and Parking
- Garage Spaces: 0.00
- Open Parking Spaces: 0.00
- Parking Features: Driveway, Guest
Eco-Communities
- Water Source: Public
Utilities
- Carport Spaces: 1.00
- Cooling: Central Air
- Heating: Central
- Pets Allowed: No
- Sewer: Public Sewer
- Utilities: Cable Available, Public, Sewer Connected
Amenities
- Association Amenities: Cable TV, Clubhouse, Laundry, Vehicle Restrictions
Finance and Tax Information
- Home Owners Association Fee Includes: Cable TV, Common Area Taxes, Pool, Escrow Reserves Fund, Insurance, Internet, Maintenance Structure, Maintenance Grounds, Management, Private Road
- Home Owners Association Fee: 0.00
- Insurance Expense: 0.00
- Net Operating Income: 0.00
- Other Expense: 0.00
- Tax Year: 2024
Other Features
- Appliances: Electric Water Heater, Range, Refrigerator
- Association Name: Bridget Birch
- Association Phone: 941-782-8307
- Country: US
- Furnished: Unfurnished
- Interior Features: Living Room/Dining Room Combo, Primary Bedroom Main Floor, Walk-In Closet(s)
- Legal Description: VILLA 177 PARKWAY VILLAS CONDOMINIUM UNIT 6 WITH RIGHTS OF INGRESS & EGRESS AS DESC IN ORB 707 P 701 PI#61367.0916/6
- Levels: One
- Area Major: 34207 - Bradenton/Fifty Seventh Avenue
- Occupant Type: Vacant
- Parcel Number: 6136709166
- Possession: Close Of Escrow
- Unit Number: 177
- Zoning Code: PDR
Similar Properties
Nearby Subdivisions
Bay View Shores
Bayshore Gardens Sec 1
Bayshore Gardens Sec 11
Bayshore Gardens Sec 12
Bayshore Gardens Sec 13
Bayshore Gardens Sec 14
Bayshore Gardens Sec 2
Bayshore Gardens Sec 20
Bayshore Gardens Sec 3
Bayshore Gardens Sec 4
Bayshore Gardens Sec 4 Rep
Bayshore Gardens Sec 5
Bayshore Gardens Sec 7
Bayshore Gardens Sec 9b
Bayshore Ii Sec 17
Cambridge Village
Chateau Village Co-op
Country Club Acres
Crkside Oaks Ph I
Fair Lane Acres
Garrett
Hawks Harbor
Holiday Heights 2nd Add
Holiday Hts
Huntington Woods Ph Ii
Not Applicable
Oakwood Villas Sec C
Oakwood Villas Sec D
Park Acres Estates Sec I
Park Acres Estates Sec Ii
Park Acres Estates Section I
Parklawn
Parkway Villas
Pennsylvania Park
Pinewood Village
Roberts Park
Southwood Village First Add Re
Tangelo Park
Tangelo Park 1st
Tangelo Park First Add
Villager Apts
Vivienda At Bradenton Ii
Vogelsangs Brasota Manor
Whitfield Estates Ctd
Woodland Village

- One Click Broker
- 800.557.8193
- Toll Free: 800.557.8193
- billing@brokeridxsites.com



