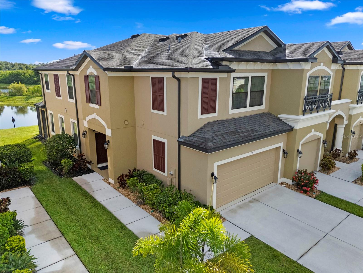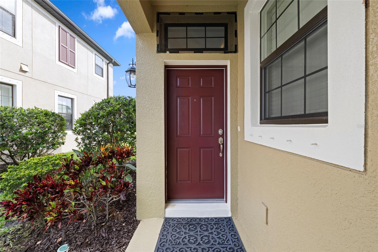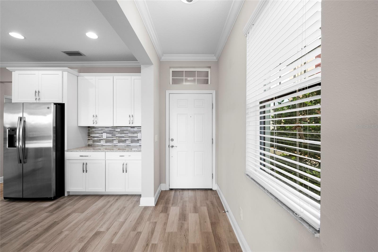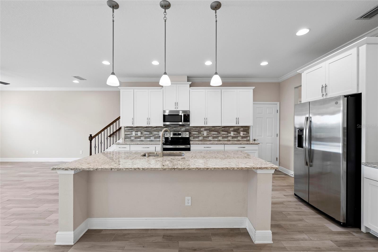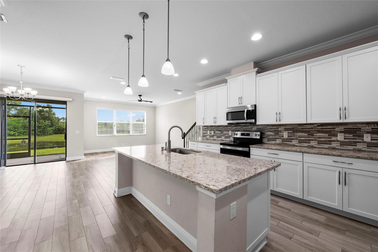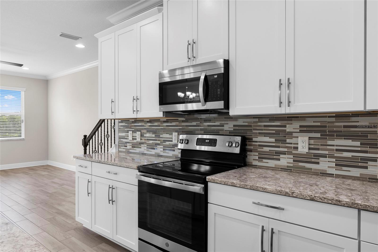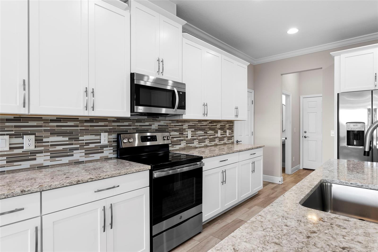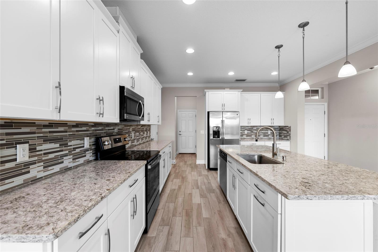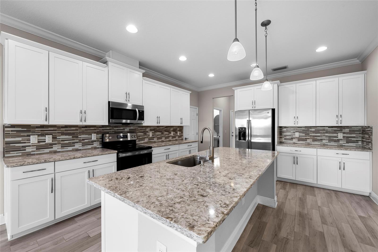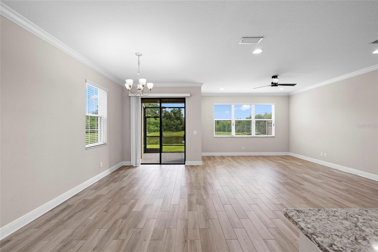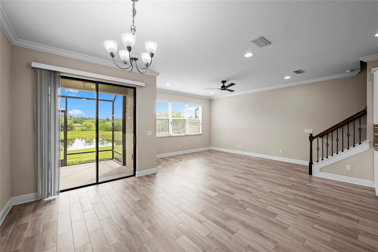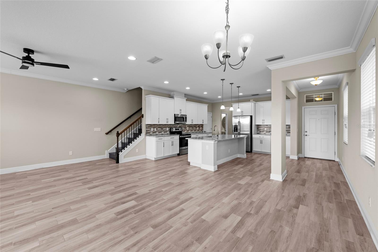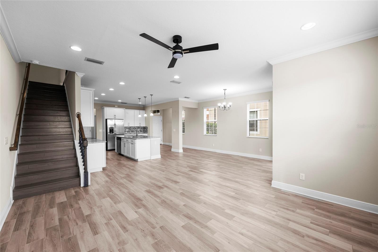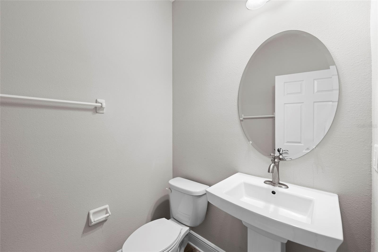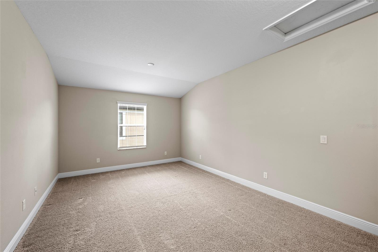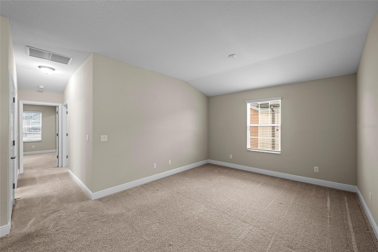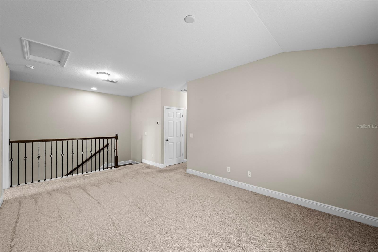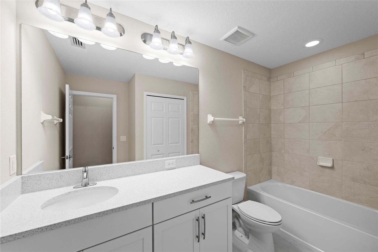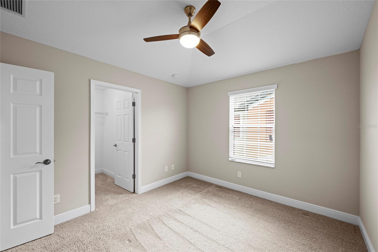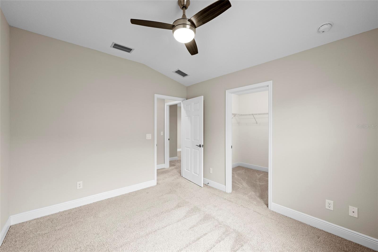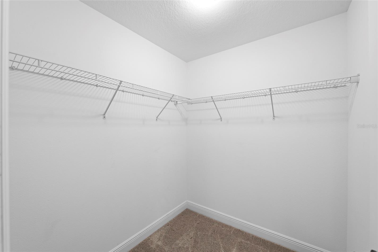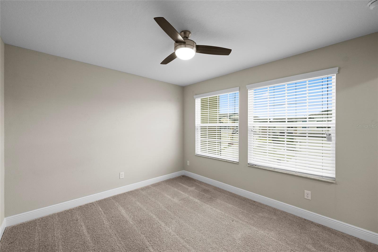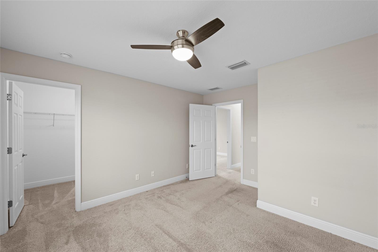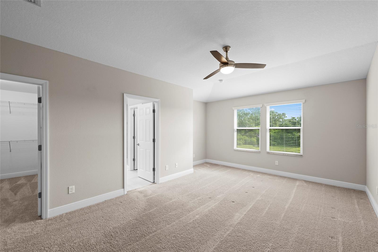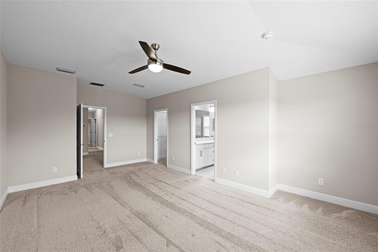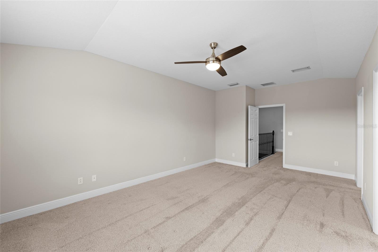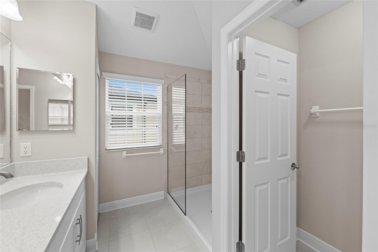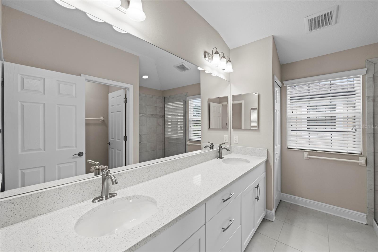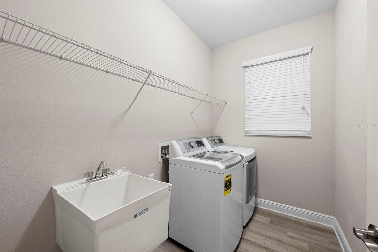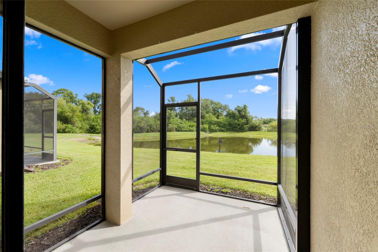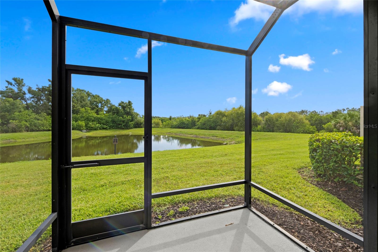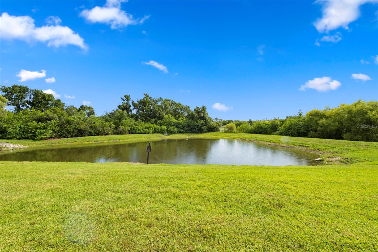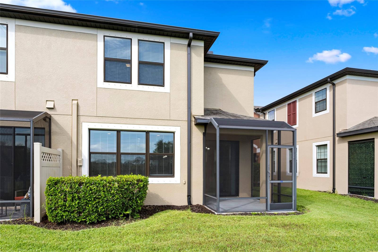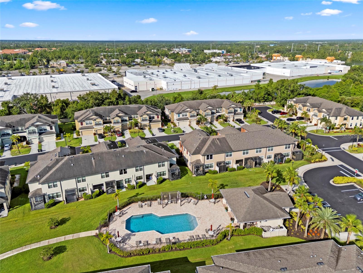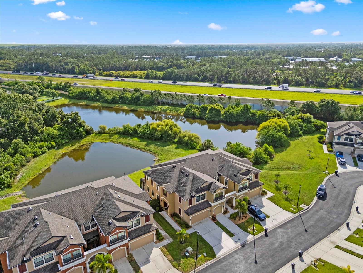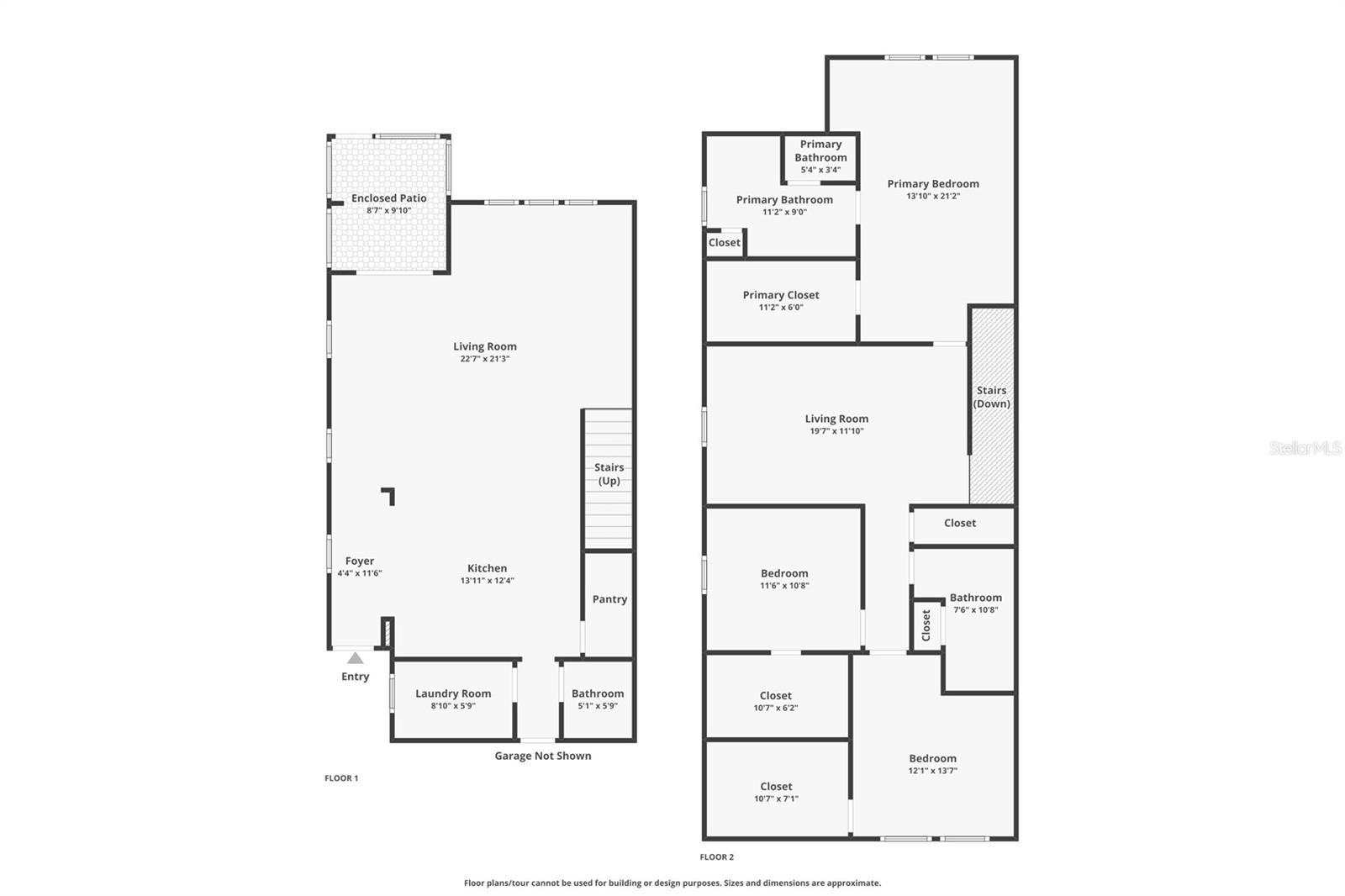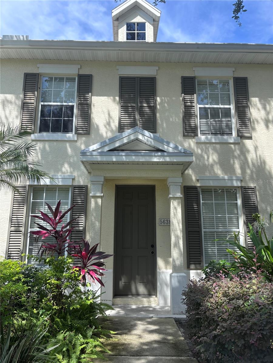5174 78th St Circle E, BRADENTON, FL 34203
Property Photos

Would you like to sell your home before you purchase this one?
Priced at Only: $410,000
For more Information Call:
Address: 5174 78th St Circle E, BRADENTON, FL 34203
Property Location and Similar Properties
- MLS#: A4657883 ( Residential )
- Street Address: 5174 78th St Circle E
- Viewed: 26
- Price: $410,000
- Price sqft: $153
- Waterfront: No
- Year Built: 2018
- Bldg sqft: 2675
- Bedrooms: 3
- Total Baths: 3
- Full Baths: 2
- 1/2 Baths: 1
- Garage / Parking Spaces: 2
- Days On Market: 67
- Additional Information
- Geolocation: 27.4473 / -82.461
- County: MANATEE
- City: BRADENTON
- Zipcode: 34203
- Subdivision: Creekwood Townhomes
- Provided by: HOUSE MATCH
- Contact: Rachel Woodruff, PA
- 941-213-7028

- DMCA Notice
-
DescriptionWelcome to Creekwood, the epitome of luxury living! This stunning townhome offers an impressive 2,181 square feet of beautifully designed space, complete with a breathtaking pond view and a convenient two car garage. Step inside through the inviting side entrance and be greeted by a spacious foyer that sets the tone for the rest of the home. To your right, you'll find a chef's dream kitchen, featuring a generous island, ample counter space, and abundant cabinet storage. Just off the kitchen, you'll discover a well appointed laundry room, a stylish half bath, and easy access to the garage, making everyday living a breeze. Beyond the kitchen, the dining area beckons to your left, while the expansive family room to the right is flooded with natural light, creating a warm and welcoming atmosphere. Slide open the glass doors from the dining room to reveal your own private extended lanai, perfect for savoring tranquil views and entertaining guests. A staircase located in the front right of the family room leads you to a fabulous bonus area upstairs. To the left, you'll find two spacious bedrooms, each boasting large walk in closets, accompanied by a full bath conveniently located between them. On the right side of the bonus area lies your luxurious master suitea true retreat. This stunning primary suite features an exceptionally large walk in closet, and an elegant master bath designed for relaxation. With double sinks, a linen closet, and a spacious walk in tiled shower, this master bath is the perfect sanctuary to unwind. Don't miss the opportunity to make this dream townhome your ownluxury and comfort await you at Creekwood!
Payment Calculator
- Principal & Interest -
- Property Tax $
- Home Insurance $
- HOA Fees $
- Monthly -
Features
Building and Construction
- Covered Spaces: 0.00
- Exterior Features: Hurricane Shutters, Lighting, Sidewalk, Sliding Doors
- Flooring: Carpet, Ceramic Tile
- Living Area: 2181.00
- Roof: Shingle
Garage and Parking
- Garage Spaces: 2.00
- Open Parking Spaces: 0.00
- Parking Features: Driveway, Garage Door Opener
Eco-Communities
- Water Source: Public
Utilities
- Carport Spaces: 0.00
- Cooling: Central Air
- Heating: Central, Electric
- Pets Allowed: Yes
- Sewer: Public Sewer
- Utilities: Public, Underground Utilities, Water Available
Finance and Tax Information
- Home Owners Association Fee Includes: Pool, Maintenance Grounds, Private Road
- Home Owners Association Fee: 270.00
- Insurance Expense: 0.00
- Net Operating Income: 0.00
- Other Expense: 0.00
- Tax Year: 2024
Other Features
- Appliances: Dishwasher, Disposal, Dryer, Electric Water Heater, Microwave, Range, Refrigerator, Washer
- Association Name: Nicole Banks
- Association Phone: 941-870-4920
- Country: US
- Interior Features: Eat-in Kitchen, Living Room/Dining Room Combo, Solid Surface Counters, Split Bedroom, Thermostat, Walk-In Closet(s)
- Legal Description: LOT 29 CREEKWOOD TOWNHOMES PI#17310.0745/9
- Levels: Two
- Area Major: 34203 - Bradenton/Braden River/Lakewood Rch
- Occupant Type: Vacant
- Parcel Number: 1731007459
- Views: 26
- Zoning Code: PDR
Similar Properties

- One Click Broker
- 800.557.8193
- Toll Free: 800.557.8193
- billing@brokeridxsites.com



