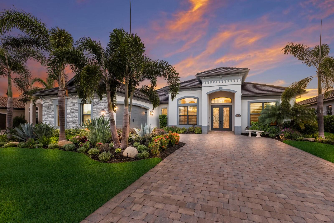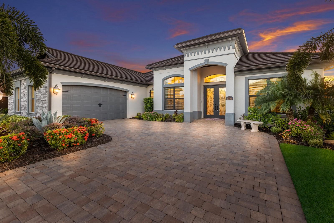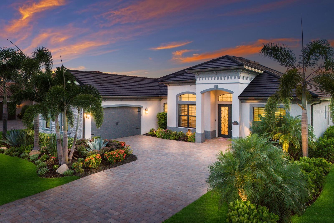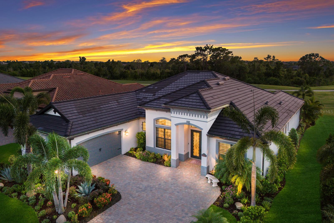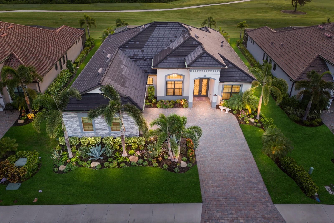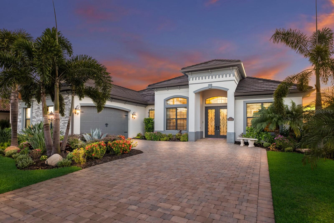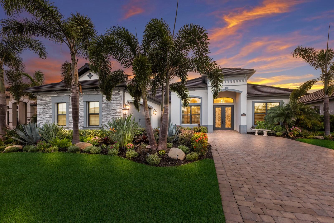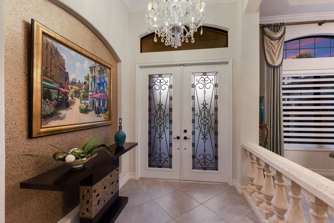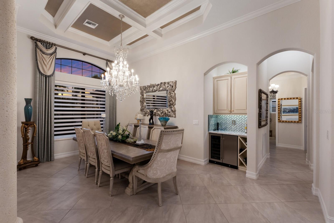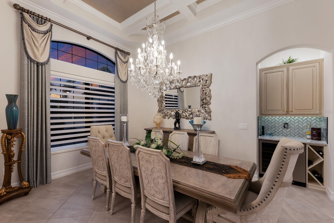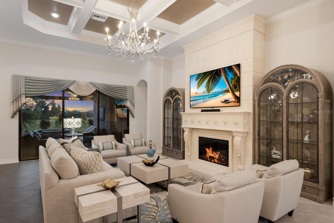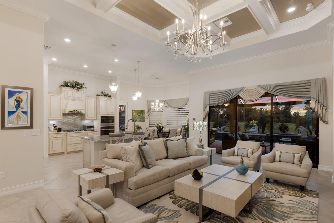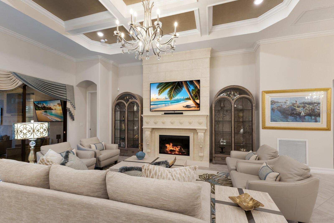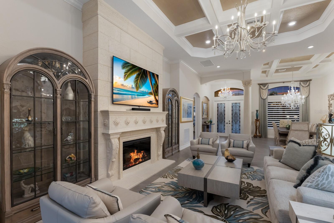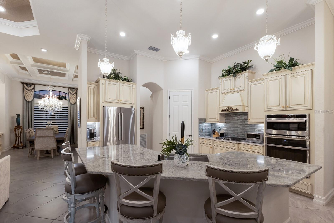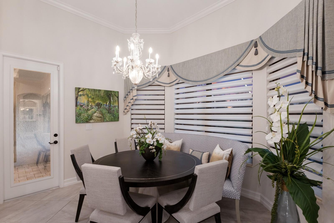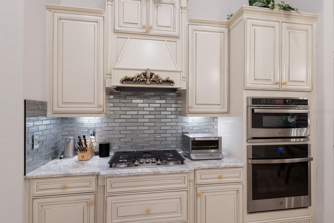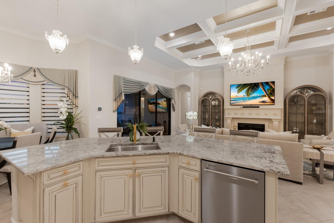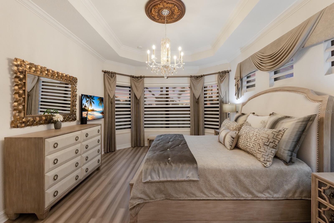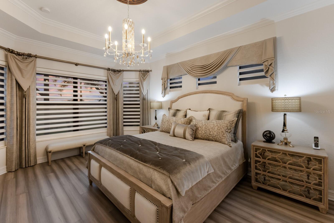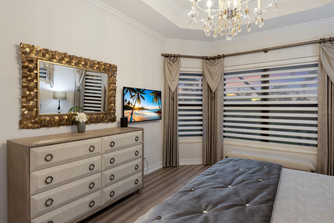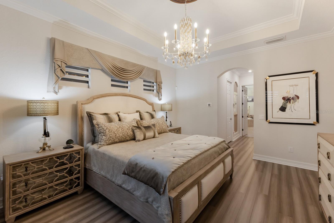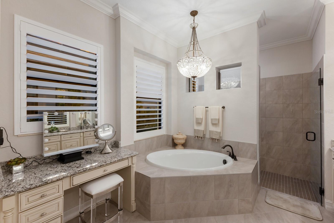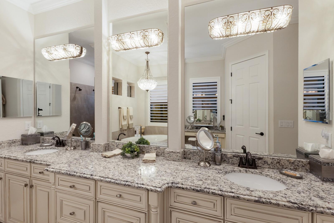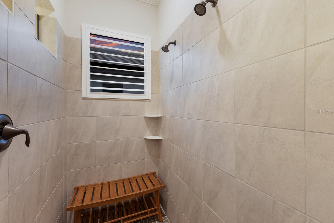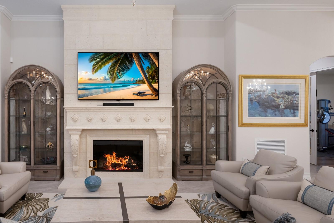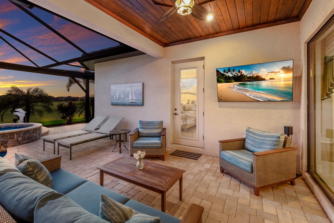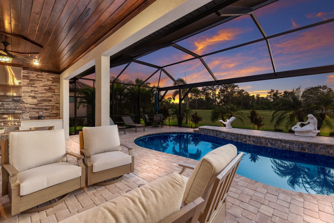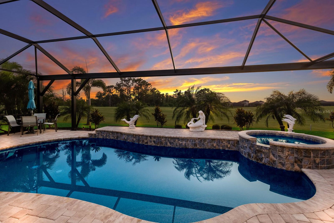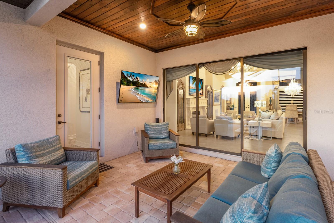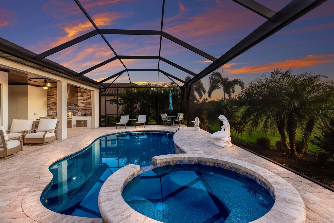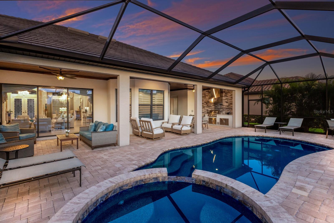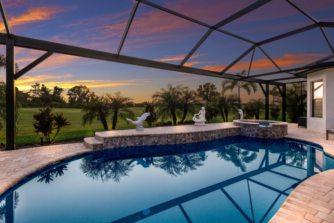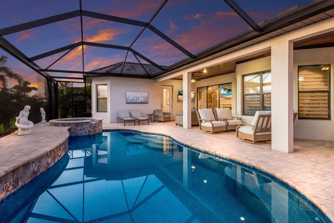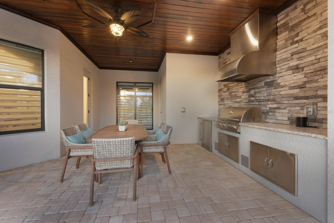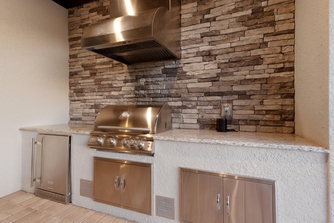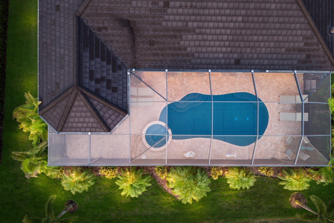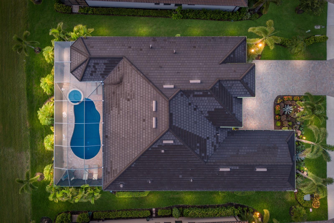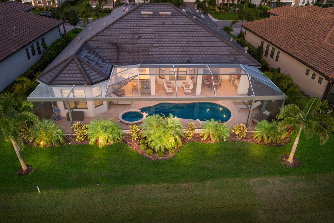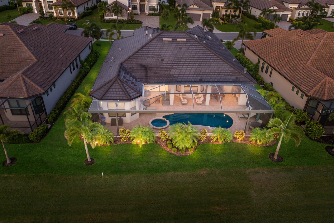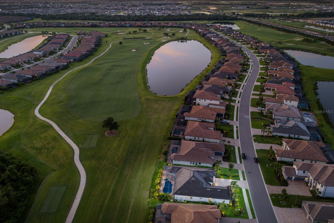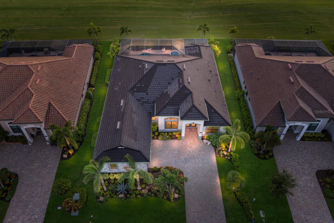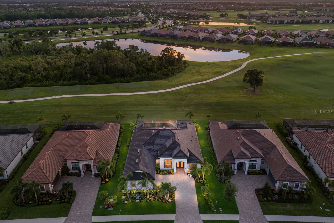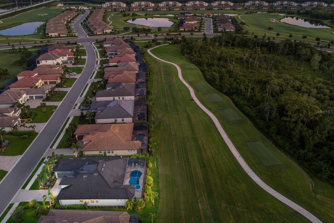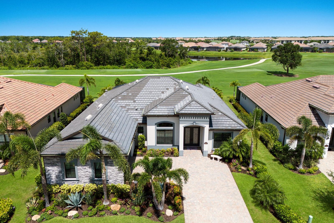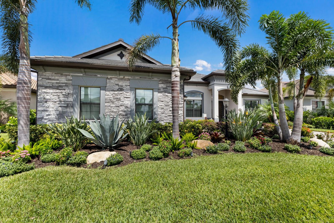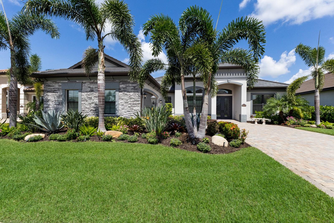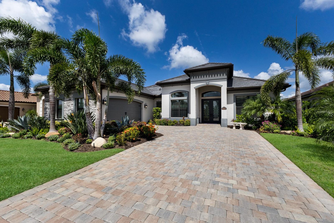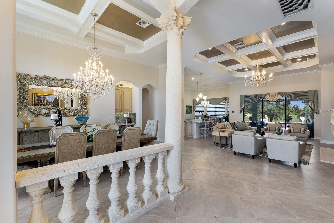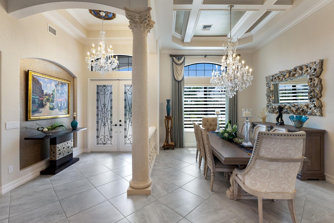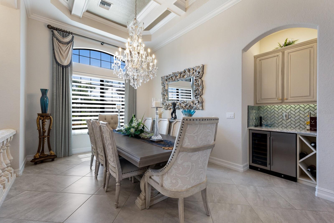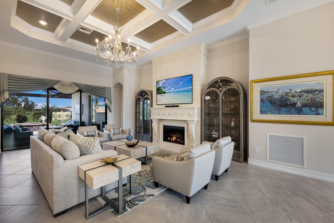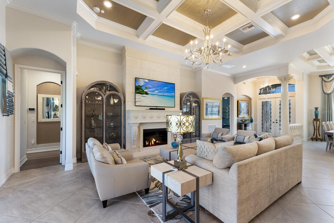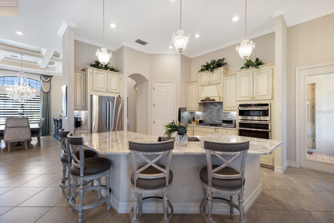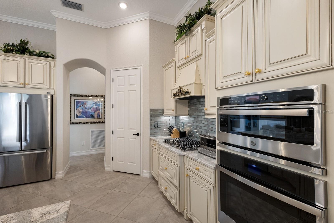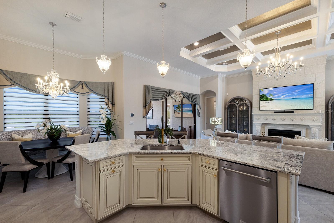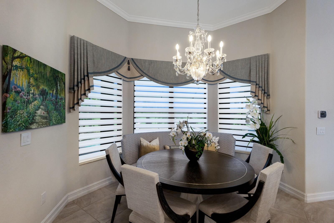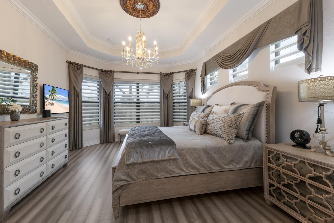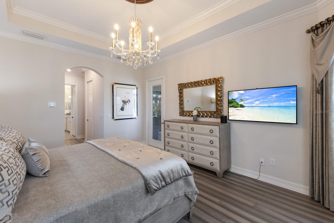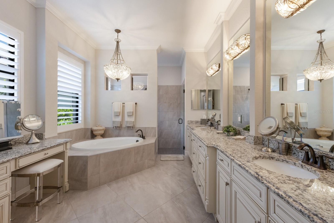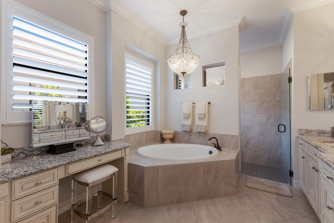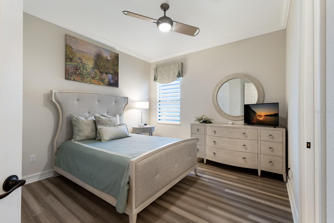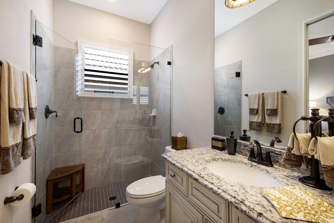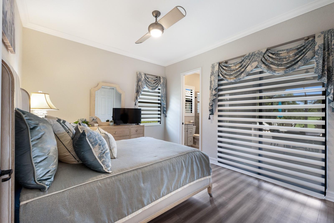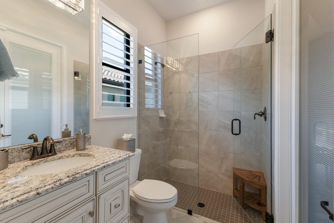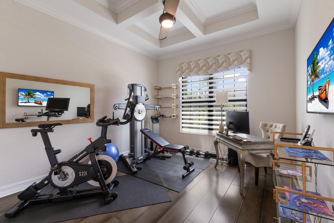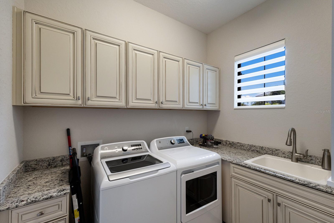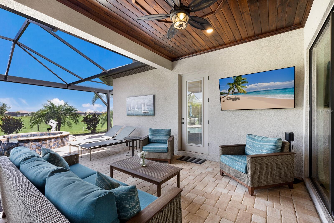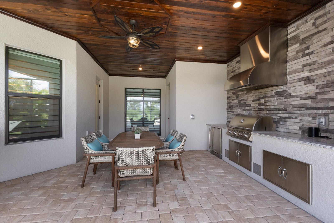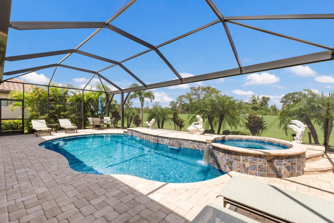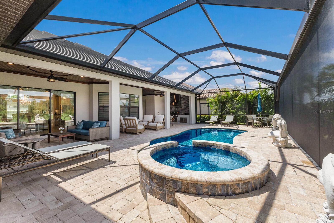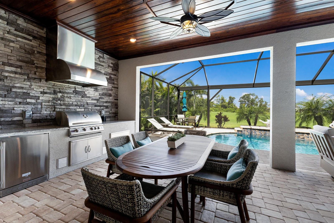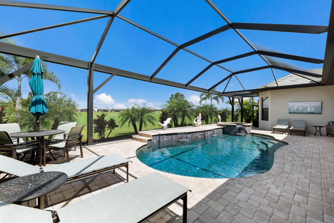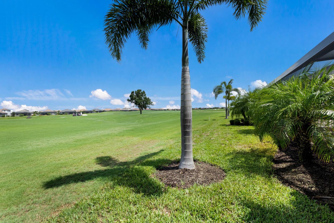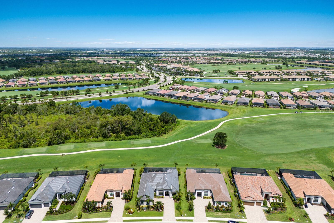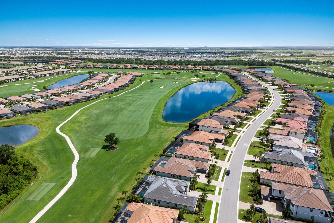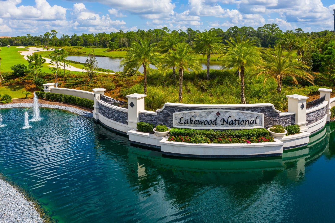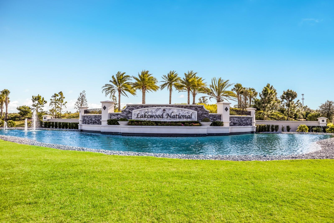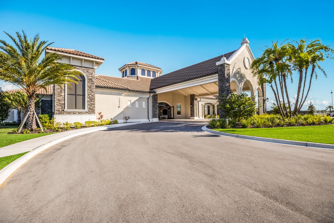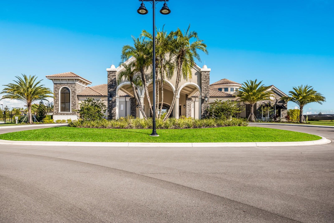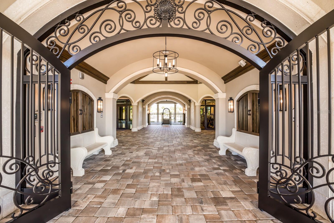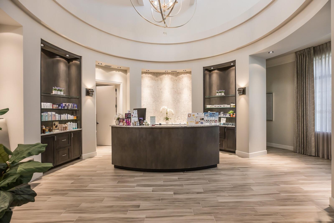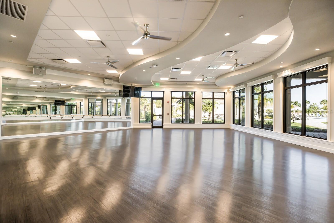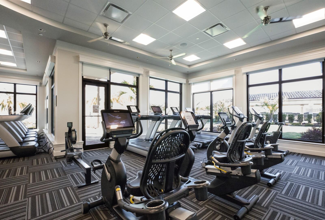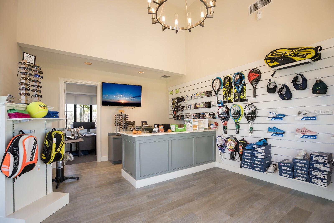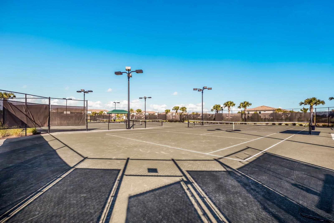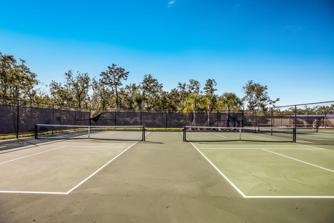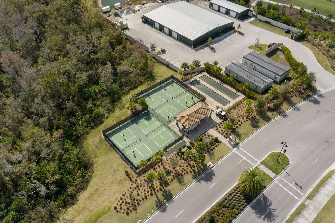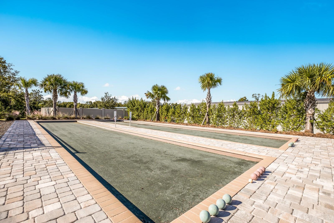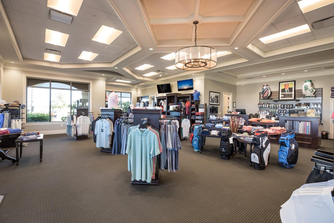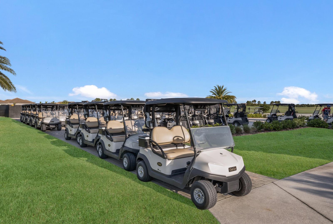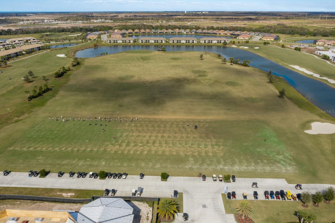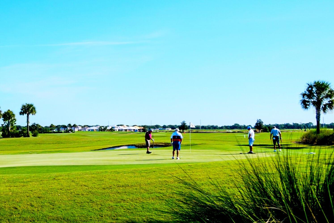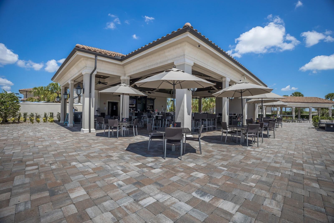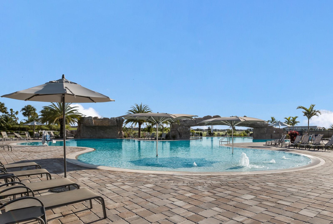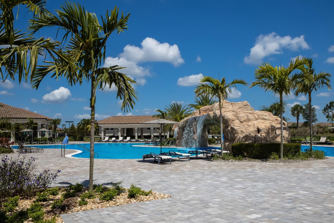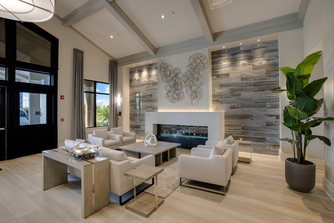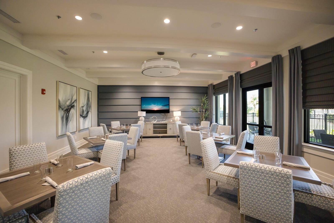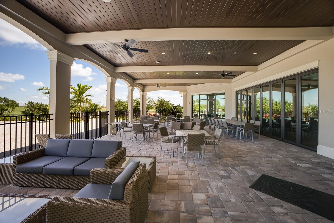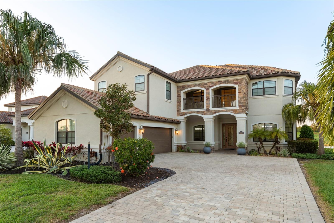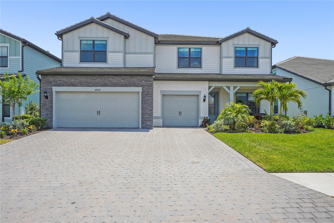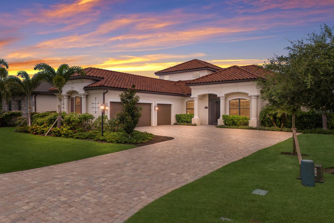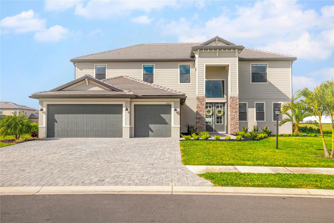5804 Mulligan Way, LAKEWOOD RANCH, FL 34211
Property Photos
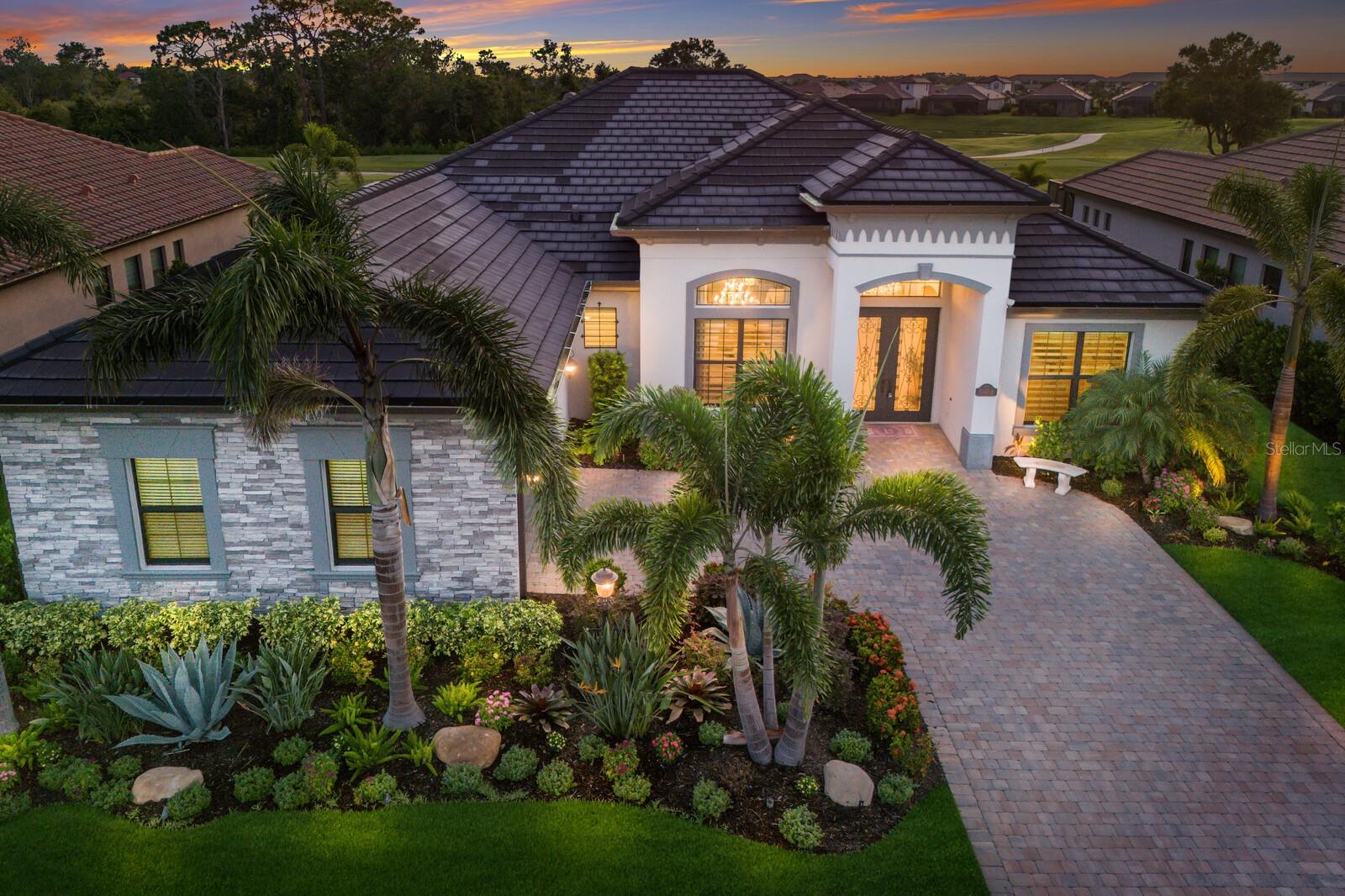
Would you like to sell your home before you purchase this one?
Priced at Only: $1,489,900
For more Information Call:
Address: 5804 Mulligan Way, LAKEWOOD RANCH, FL 34211
Property Location and Similar Properties
- MLS#: A4657326 ( Residential )
- Street Address: 5804 Mulligan Way
- Viewed: 3
- Price: $1,489,900
- Price sqft: $385
- Waterfront: No
- Year Built: 2021
- Bldg sqft: 3866
- Bedrooms: 4
- Total Baths: 3
- Full Baths: 3
- Garage / Parking Spaces: 2
- Days On Market: 32
- Additional Information
- Geolocation: 27.4361 / -82.3543
- County: MANATEE
- City: LAKEWOOD RANCH
- Zipcode: 34211
- Elementary School: Gullett Elementary
- Middle School: Dr Mona Jain Middle
- High School: Lakewood Ranch High
- Provided by: SERHANT
- Contact: Christy Peterson
- 646-480-7665

- DMCA Notice
-
DescriptionWelcome to pure elegance in the highly sought after lakewood national golf club community of lakewood ranch! This 4 bedroom, 3 bathroom, 2 car garage home offers 2,776 sq. Ft. Of impeccably designed living space and is a true showstopper!!! Built by lennar, this bougainvillea model has been thoughtfully upgraded with luxurious finishes and exceptional attention to detail throughout. Step inside and feel the grand scale of the open floor plan, where sophistication and comfort meet. The foyer features a custom stone column and railing, creating a dramatic overlook into the formal dining room, which includes a built in bar with wine cooler, perfect for entertaining. The heart of the home is the open concept kitchen and living room, where no detail has been spared. The chef's kitchen boasts upgraded cabinetry with custom knobs, quartz countertops, tile backsplash, stainless steel appliances, and a large island with seating. A separate dining nook overlooks the pool, offering a casual space to enjoy meals with a view. Relax in the inviting living room featuring a custom tray ceiling, built in stone fireplace with mantel, and the ideal layout for cozy movie nights or gatherings with family and friends. The private primary suite is tucked away on one side of the home and offers tranquil views of the lanai, direct access to the pool, dual walk in closets, and a luxurious ensuite bath with dual sinks, a separate makeup vanity, garden tub, and a walk in tiled shower. Two additional bedrooms are located on the opposite side of the home, providing privacy for guests. One features its own ensuite bath with a glass walk in shower and direct access to the pool, serving as the perfect pool bath. A fourth bedroom is ideal as a home office or additional guest space. The laundry room includes custom cabinetry and a sink for added convenience. Throughout the home, you'll find custom tray ceilings, crown molding, schonbek crystal chandeliers, pirouette shades, plantation shutters, and designer drapery, all contributing to the home's high end aesthetic. Step outside to your own private florida oasis. The heated saltwater pool and spa is enclosed by a panoramic screen, offering stunning golf course views and unforgettable sunsets. Entertain with ease at the stone outdoor kitchen, complete with stainless appliances and hood. The entire lanai and front entry feature wood plank ceilings for a modern designer touch, and the lanai is finished with pavers. The beautifully landscaped yard includes mature palms, privacy enhancing shrubbery, and low voltage lighting, creating a serene and upscale outdoor environment. This is more than just a home; it's a statement of luxury, comfort, and timeless elegance. Lakewood national offers world class amenities, including two arnold palmer designed championship golf courses, tennis, pickleball, bocce, a resort style pool with beach entry and hot tub, a state of the art fitness center, and a full service salon and spa. The community also features an expansive clubhouse, two restaurants, a tiki bar, dog park, playground, and 24 hour guard gate. Lakewood ranch is known for its a+ rated schools and is perfectly located just a short ride to downtown sarasota, st. Pete, world class shopping, fine dining, and the famous gulf beaches. Dont miss out on this exceptional property that combines luxury living with picturesque surroundings making it truly a golfers dream. Start living your florida lifestyle today!!
Payment Calculator
- Principal & Interest -
- Property Tax $
- Home Insurance $
- HOA Fees $
- Monthly -
Features
Building and Construction
- Builder Name: Lennar
- Covered Spaces: 0.00
- Exterior Features: Lighting, Outdoor Kitchen, Sidewalk, Sliding Doors
- Flooring: Tile, Wood
- Living Area: 2776.00
- Roof: Tile
Land Information
- Lot Features: City Limits, Landscaped, Sidewalk, Paved
School Information
- High School: Lakewood Ranch High
- Middle School: Dr Mona Jain Middle
- School Elementary: Gullett Elementary
Garage and Parking
- Garage Spaces: 2.00
- Open Parking Spaces: 0.00
Eco-Communities
- Pool Features: Gunite, Heated, In Ground, Salt Water, Screen Enclosure, Tile
- Water Source: Public
Utilities
- Carport Spaces: 0.00
- Cooling: Central Air
- Heating: Central
- Pets Allowed: Yes
- Sewer: Public Sewer
- Utilities: Cable Available, Electricity Connected, Natural Gas Connected, Public, Sewer Connected, Sprinkler Recycled, Water Connected
Amenities
- Association Amenities: Basketball Court, Clubhouse, Fitness Center, Gated, Golf Course, Maintenance, Park, Pickleball Court(s), Playground, Pool, Security, Tennis Court(s)
Finance and Tax Information
- Home Owners Association Fee Includes: Guard - 24 Hour, Common Area Taxes, Pool, Escrow Reserves Fund, Maintenance Grounds, Management
- Home Owners Association Fee: 9890.01
- Insurance Expense: 0.00
- Net Operating Income: 0.00
- Other Expense: 0.00
- Tax Year: 2024
Other Features
- Appliances: Bar Fridge, Built-In Oven, Cooktop, Dishwasher, Dryer, Microwave, Range, Range Hood, Refrigerator, Tankless Water Heater, Washer
- Association Name: Chaney Miller
- Association Phone: 941-777-7021
- Country: US
- Interior Features: Built-in Features, Ceiling Fans(s), Crown Molding, Eat-in Kitchen, High Ceilings, In Wall Pest System, Kitchen/Family Room Combo, Open Floorplan, Primary Bedroom Main Floor, Solid Surface Counters, Solid Wood Cabinets, Split Bedroom, Tray Ceiling(s), Walk-In Closet(s), Wet Bar, Window Treatments
- Legal Description: LOT 536, LAKEWOOD NATIONAL GOLF CLUB PH II-K PI#5815.9230/9
- Levels: One
- Area Major: 34211 - Bradenton/Lakewood Ranch Area
- Occupant Type: Owner
- Parcel Number: 581592309
- Style: Florida
- View: Golf Course
- Zoning Code: PD-R
Similar Properties
Nearby Subdivisions
Arbor Grande
Avalon Woods
Avaunce
Bridgewater Ph I At Lakewood R
Bridgewater Ph Ii At Lakewood
Calusa Country Club
Central Park
Central Park Subphase G1c
Central Park Subphase G2a G2b
Cresswind Lakewood Ranch
Cresswind Ph Ii Subph A B C
Cresswind Ph Iii
Esplanade
Esplanade Golf And Country Clu
Esplanade Ph I
Esplanade Ph I Subphase H & I
Harmony At Lakewood Ranch Ph I
Indigo Ph Iv V
Lakewood Ranch Solera Ph Ic I
Lorraine Lakes
Lorraine Lakes Ph I
Lorraine Lakes Ph Iib3 Iic
Lot 243 Polo Run Ph Iia Iib
Mallory Park Ph I A C E
Mallory Park Ph I D Ph Ii A
Palisades
Park East At Azario
Polo Run Ph Ia Ib
Polo Run Ph Iic Iid Iie
Sapphire Point At Lakewood Ran
Sapphire Point Ph I Ii Subph
Sapphire Point Ph I & Ii Subph
Sapphire Point Ph Iiia
Solera
Solera At Lakewood Ranch
Solera At Lakewood Ranch Ph Ii
Star Farms
Star Farms At Lakewood Ranch
Star Farms Ph I-iv
Star Farms Ph Iiv
Star Farms Ph Iv Subph Jk
Sweetwater At Lakewood Ranch
Sweetwater At Lakewood Ranch P
Sweetwater Villas At Lakewood

- One Click Broker
- 800.557.8193
- Toll Free: 800.557.8193
- billing@brokeridxsites.com



