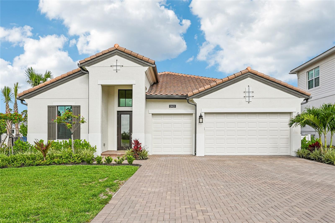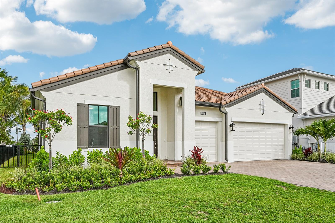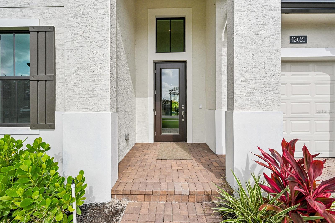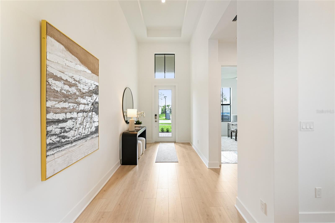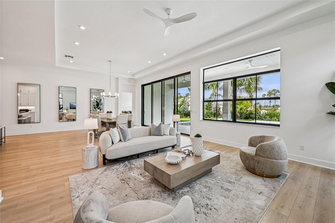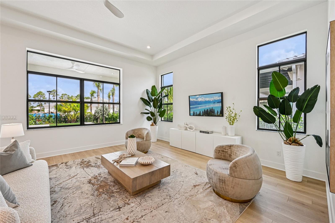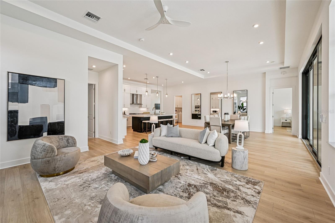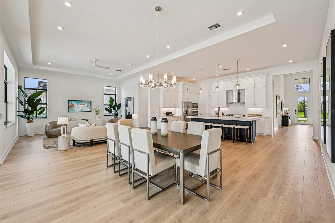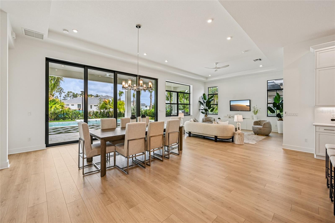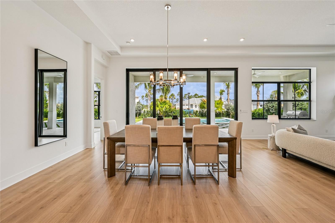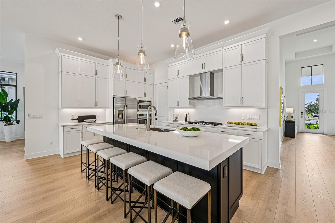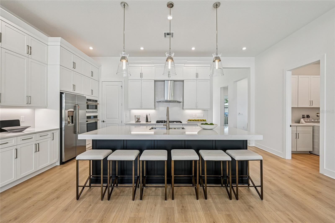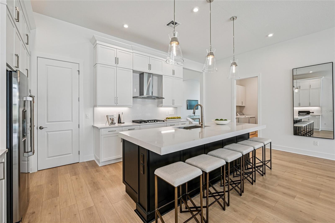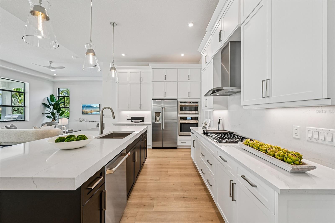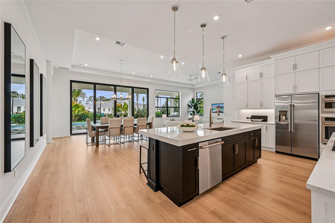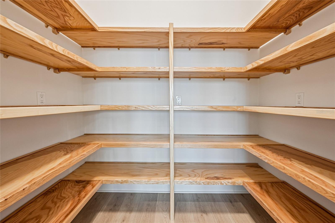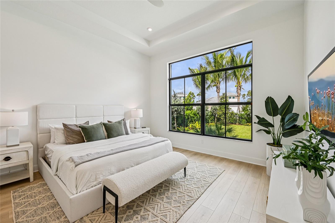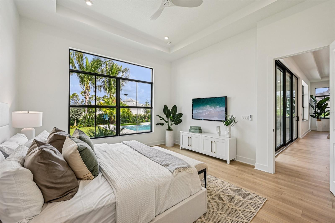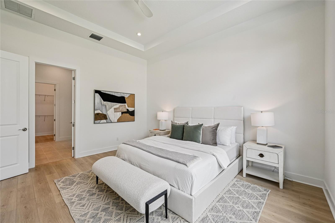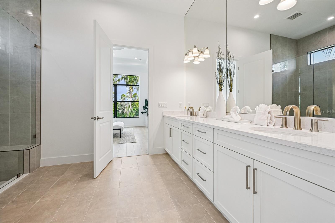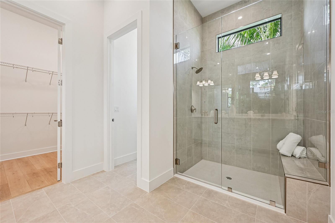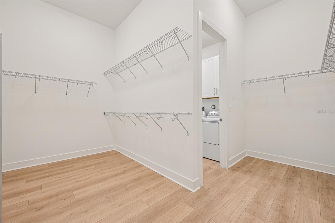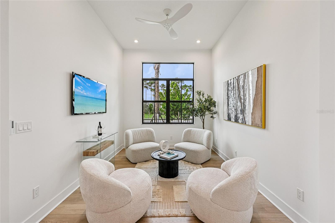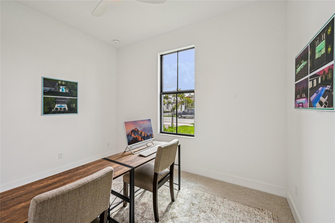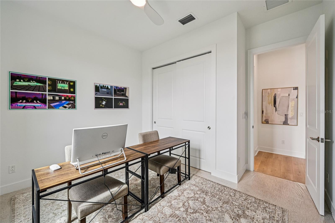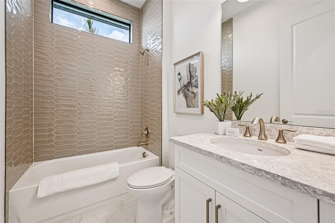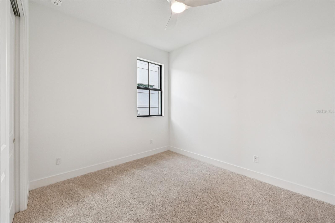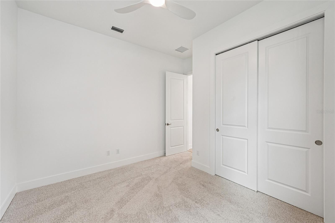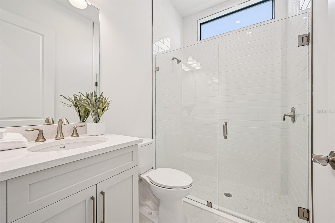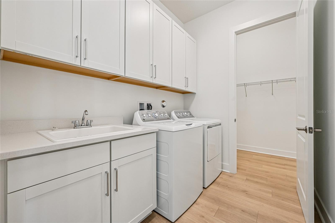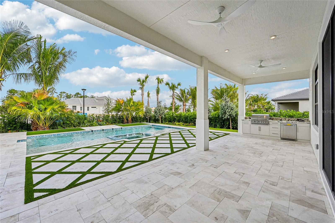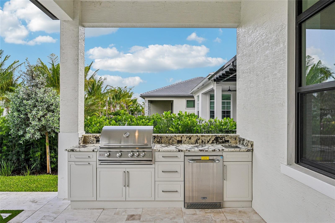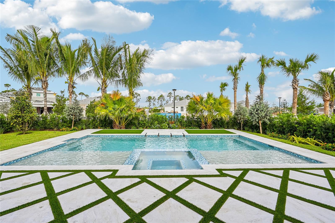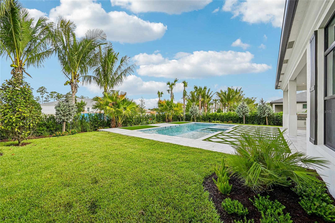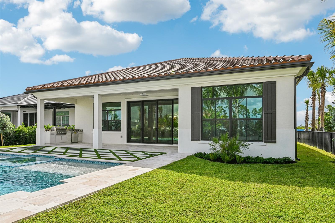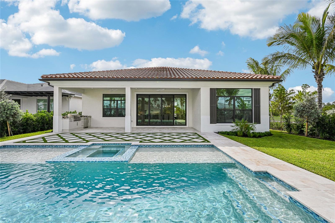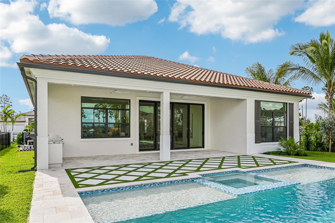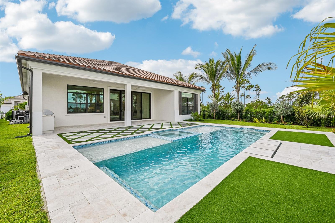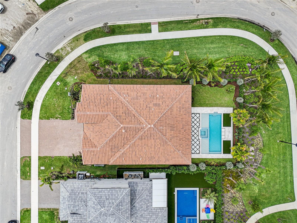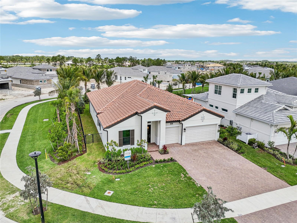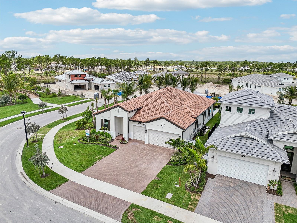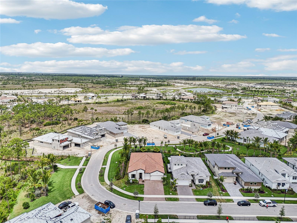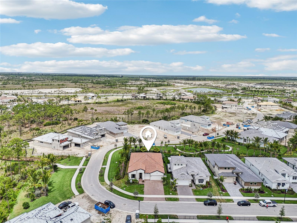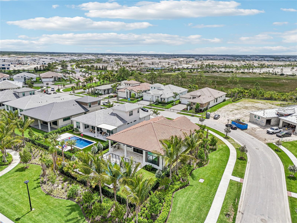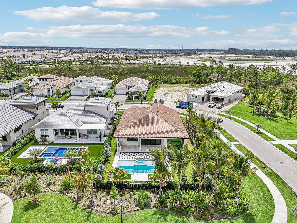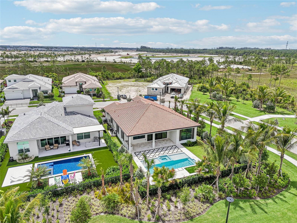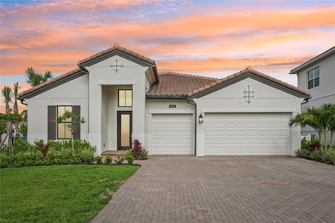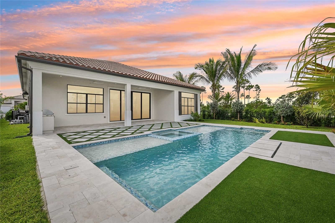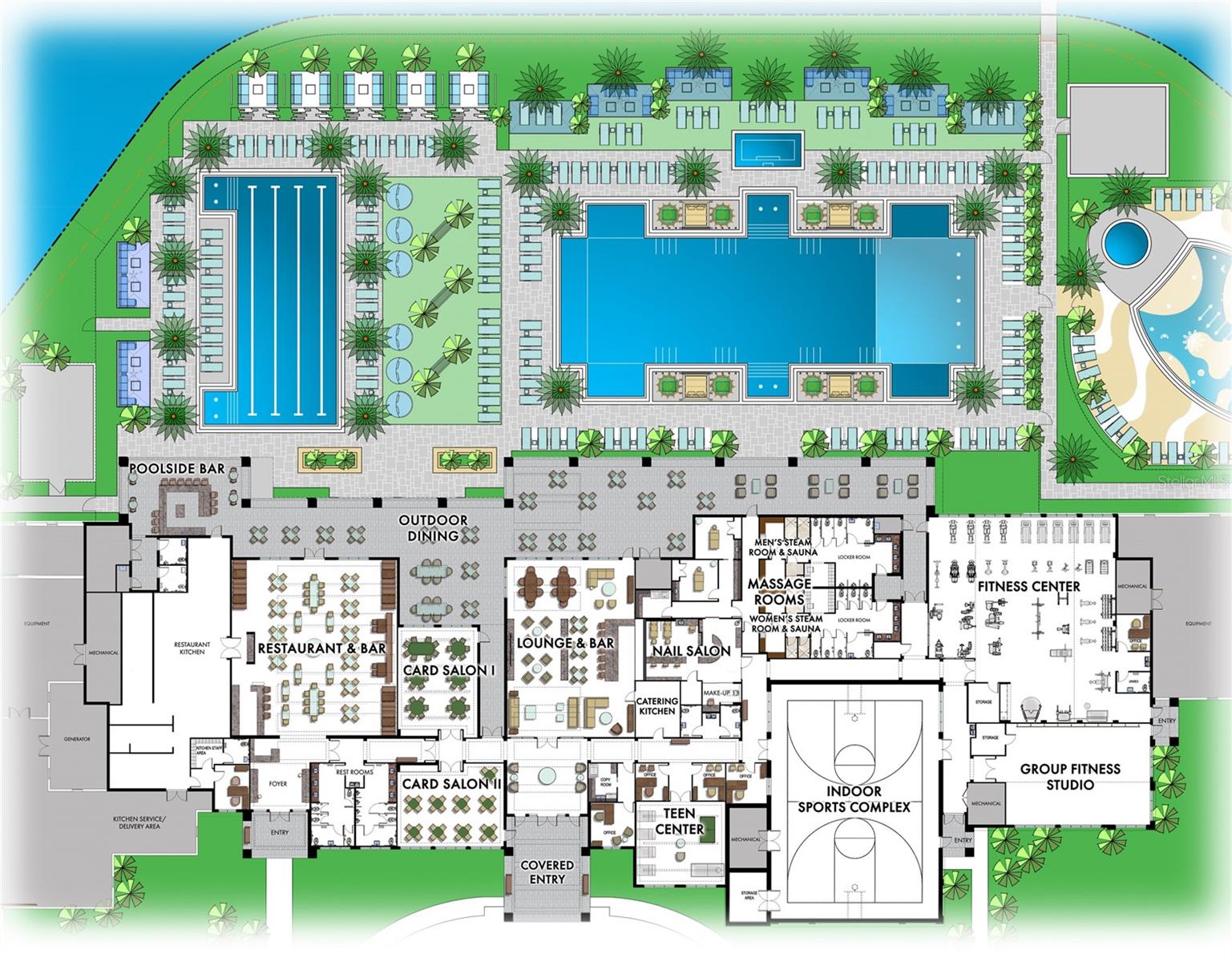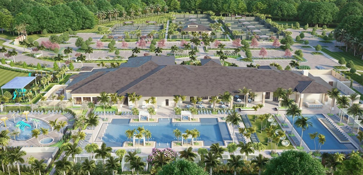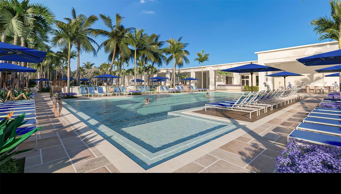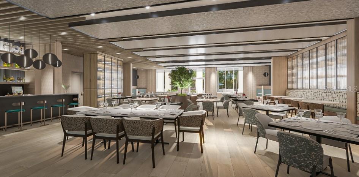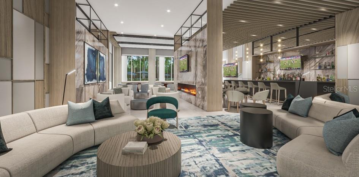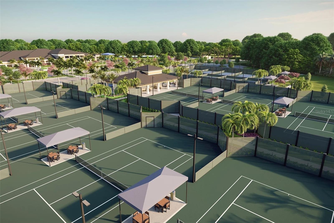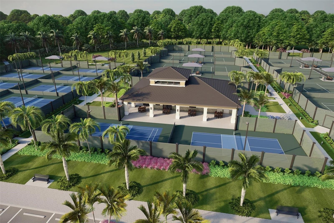13621 Le Christine Drive, PALM BEACH GARDENS, FL 33412
Property Photos

Would you like to sell your home before you purchase this one?
Priced at Only: $1,739,990
For more Information Call:
Address: 13621 Le Christine Drive, PALM BEACH GARDENS, FL 33412
Property Location and Similar Properties
- MLS#: A4656146 ( Residential )
- Street Address: 13621 Le Christine Drive
- Viewed: 112
- Price: $1,739,990
- Price sqft: $496
- Waterfront: No
- Year Built: 2024
- Bldg sqft: 3511
- Bedrooms: 3
- Total Baths: 3
- Full Baths: 3
- Garage / Parking Spaces: 3
- Days On Market: 171
- Additional Information
- Geolocation: 26.8226 / -80.2542
- County: PALM BEACH
- City: PALM BEACH GARDENS
- Zipcode: 33412
- Subdivision: Avenirpod 20
- Provided by: LPT REALTY, LLC
- Contact: Michael Kessler
- 877-366-2213

- DMCA Notice
-
DescriptionLuxury living awaits in this stunning Kolter built Paige model, located in the prestigious community of L'Ambiance at Avenir. This thoughtfully designed 3 bedroom, 3 bathroom home offers a spacious single level layoutperfect for those seeking style, comfort, and ease of living. The heart of the home is the open concept great room and chef's kitchen, featuring premium quartz countertops, stainless steel Cafe appliances, a large center island, and a walk in pantry, ideal for entertaining or everyday living. Step outside and experience your private backyard retreat complete with a custom pool, soothing spa with therapeutic jets, and a fully equipped outdoor kitchen under a covered lanaiperfect for relaxing or hosting gatherings year round. The owner's suite is a true sanctuary, offering a spa like bath with dual vanities, a walk in shower, and a generous walk in closet. Two additional bedrooms, each with access to their own full bath, provide privacy and comfort for guests or family. Designer upgraded light fixtures and modern ceiling fans throughout the home add a touch of elegance. Located in Avenir's premier gated neighborhood of L'Ambiance, this home offers access to world class amenities including the grand Great Egret Clubhouse with everything imaginable including dining, beautiful green spaces, and a vibrant, growing community. Don't miss the opportunity to make this exceptional home yours.
Payment Calculator
- Principal & Interest -
- Property Tax $
- Home Insurance $
- HOA Fees $
- Monthly -
Features
Building and Construction
- Builder Name: Kolter
- Covered Spaces: 0.00
- Exterior Features: Outdoor Grill, Outdoor Kitchen, Rain Gutters, Sidewalk, Sliding Doors
- Fencing: Fenced
- Flooring: Carpet, Laminate, Tile
- Living Area: 2490.00
- Roof: Concrete, Tile
Property Information
- Property Condition: Completed
Garage and Parking
- Garage Spaces: 3.00
- Open Parking Spaces: 0.00
- Parking Features: Driveway, Garage Door Opener, Guest
Eco-Communities
- Pool Features: Gunite, Heated, In Ground, Lighting, Salt Water
- Water Source: Public
Utilities
- Carport Spaces: 0.00
- Cooling: Central Air
- Heating: Central, Electric
- Pets Allowed: Cats OK, Dogs OK, Yes
- Sewer: Public Sewer
- Utilities: BB/HS Internet Available, Cable Connected, Electricity Connected, Fiber Optics, Fire Hydrant, Natural Gas Connected, Phone Available, Public, Sewer Connected, Underground Utilities, Water Connected
Amenities
- Association Amenities: Basketball Court, Clubhouse, Fitness Center, Gated, Pickleball Court(s), Playground, Pool, Recreation Facilities, Spa/Hot Tub, Tennis Court(s), Trail(s)
Finance and Tax Information
- Home Owners Association Fee Includes: Common Area Taxes, Pool, Maintenance Grounds, Management, Private Road, Recreational Facilities
- Home Owners Association Fee: 241.50
- Insurance Expense: 0.00
- Net Operating Income: 0.00
- Other Expense: 0.00
- Tax Year: 2024
Other Features
- Appliances: Bar Fridge, Built-In Oven, Convection Oven, Cooktop, Dishwasher, Disposal, Dryer, Exhaust Fan, Freezer, Gas Water Heater, Ice Maker, Microwave, Range Hood, Refrigerator, Tankless Water Heater, Washer
- Association Name: Donna
- Association Phone: 561-410-5488
- Country: US
- Furnished: Negotiable
- Interior Features: Cathedral Ceiling(s), Ceiling Fans(s), Eat-in Kitchen, High Ceilings, In Wall Pest System, Kitchen/Family Room Combo, Living Room/Dining Room Combo, Open Floorplan, Primary Bedroom Main Floor, Solid Surface Counters, Solid Wood Cabinets, Split Bedroom, Stone Counters, Thermostat, Tray Ceiling(s)
- Legal Description: AVENIR POD 20 LT 33
- Levels: One
- Area Major: 33412 - West Palm Beach
- Occupant Type: Vacant
- Parcel Number: 52-41-42-09-03-000-0330
- Possession: Close Of Escrow
- Style: Ranch, Mediterranean
- Views: 112
- Zoning Code: PDA
Similar Properties
Nearby Subdivisions
Ancient Tree
Apex At Avenir
Apex At Avenir Pod
Apex Avenir
Avenir
Avenir Site Plan 3 Pod 8
Avenir - Avondale
Avenir Pod
Avenir Pod / Apex At Avenir
Avenir Pod 15 | Apex At Avenir
Avenir Pod 16
Avenir Pod 20
Avenir Pod 9
Avenir Regency
Avenir Site Plan 1 - Pod
Avenir Site Plan 1 Pod
Avenir Site Plan 1 Pod 4
Avenir Site Plan 1 Pod-coral I
Avenir Site Plan 2 Pod
Avenir Site Plan 2 Pod 5
Avenir Site Plan 2 Pod 5 Lt 22
Avenir Site Plan 2 Pod 5 Lt 26
Avenir Site Plan 3 Pod 6
Avenir Site Plan 3 Pod 8
Avenir Site Plan 3-pod 8
Avenir, Solana Bay By Akel Hom
Avenir, Watermark At Avenir
Avenirpod 20
Avondale At Avenir
Bay Hill Estates
Bay Hill Estates / Bayhill Est
Bayhill Estates
Carleton Oaks
Coral Isles
Coral Isles @ Avenir
Coral Isles At Avenir
Coral Isles, Avenir
Ironhorse
La Terre At Avenir
Osprey Isles
Osprey Isles Pud
Panther National
Panther National At Avenir
Panther National At Avenir Pod
Regency
Regency At Avenir
Rustic Lakes
Solana Bay
Solana Bay At Avenir
Solano Bay At Avenir
Stonewal Estates
Stonewal Estates, Bayhill Esta
The Preserve At Bayhill
Watermark Avenir
Windgate
Windgate At Avenir

- One Click Broker
- 800.557.8193
- Toll Free: 800.557.8193
- billing@brokeridxsites.com



