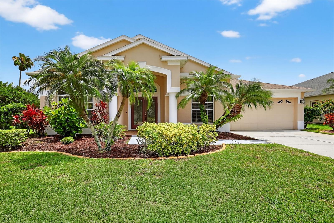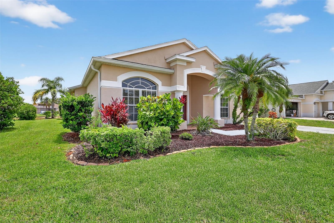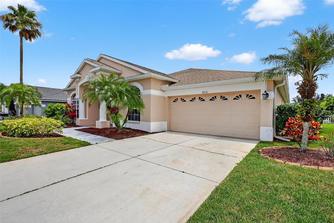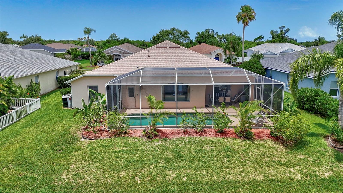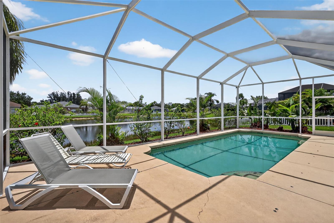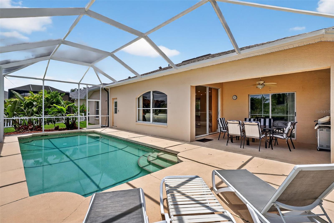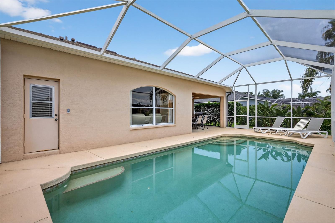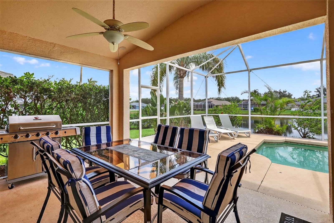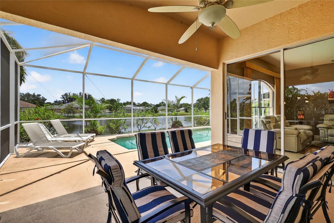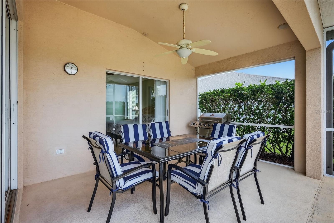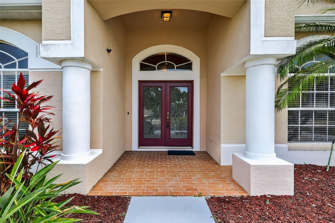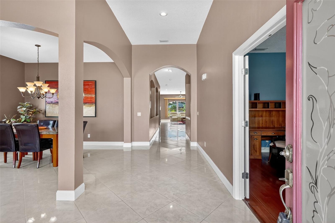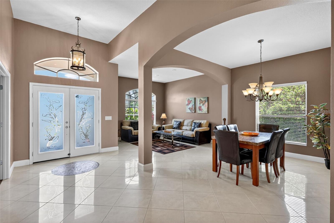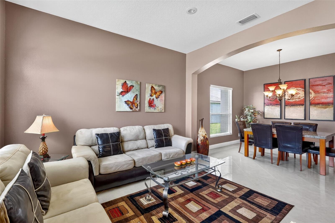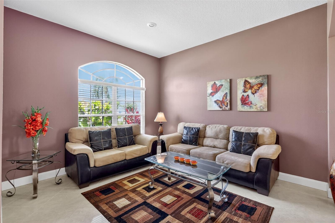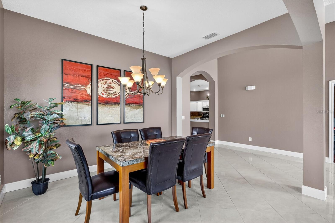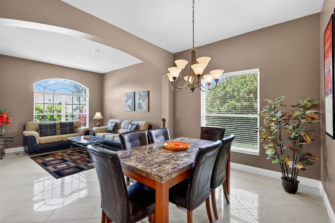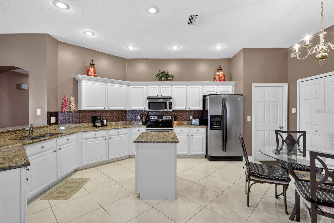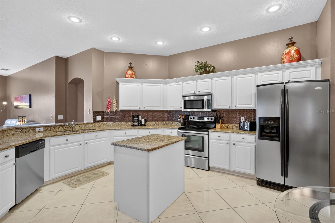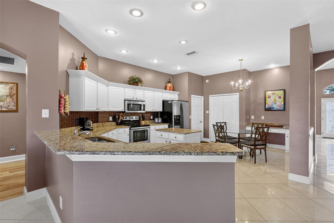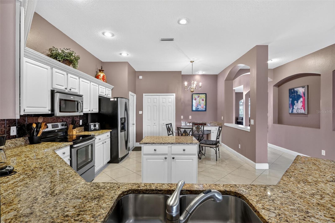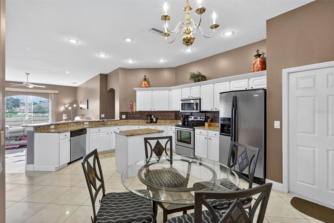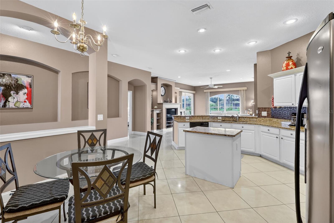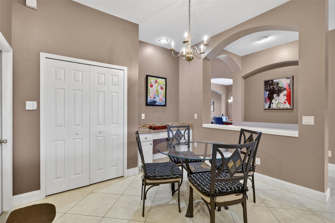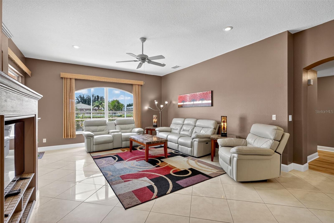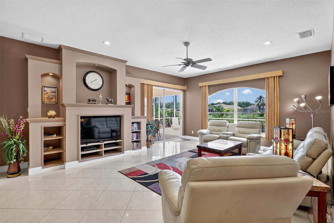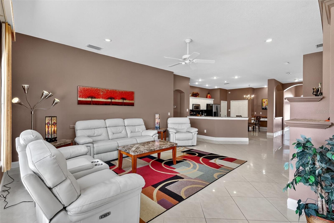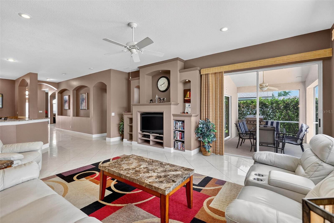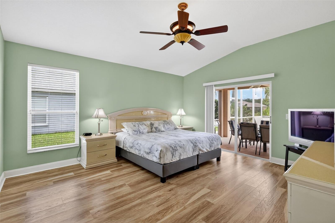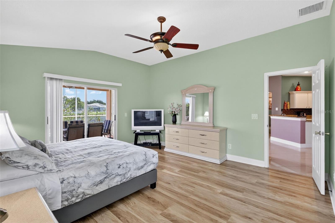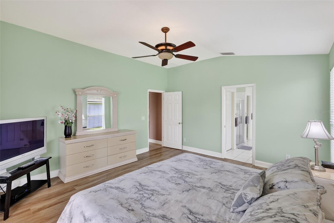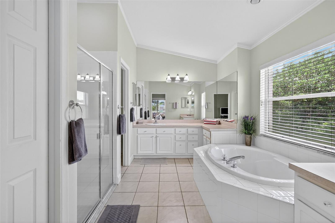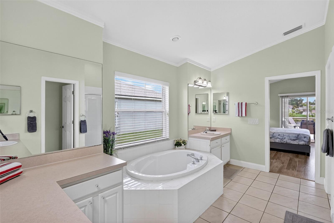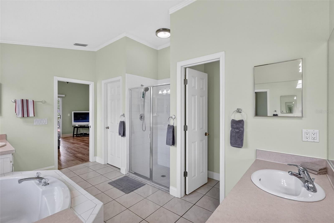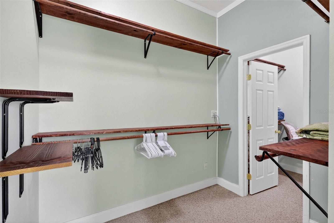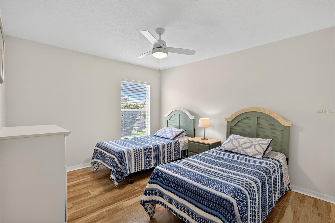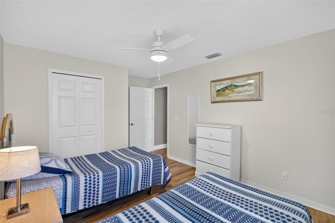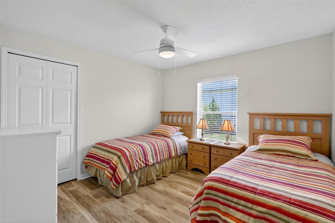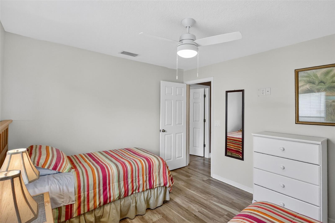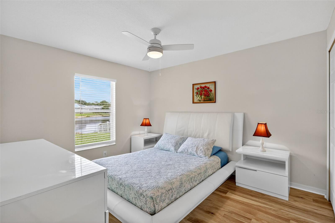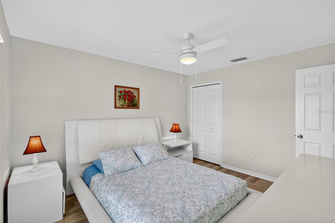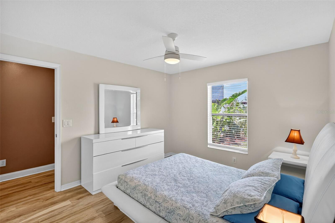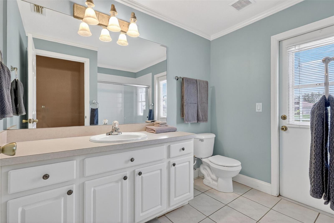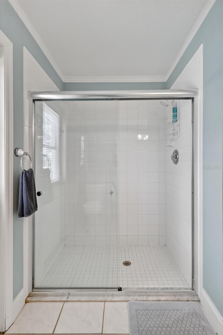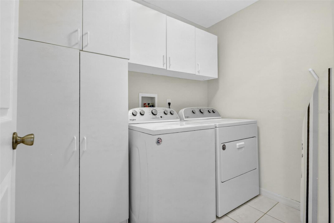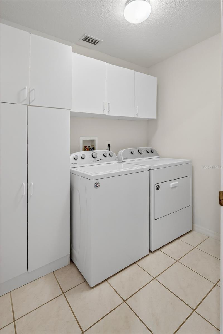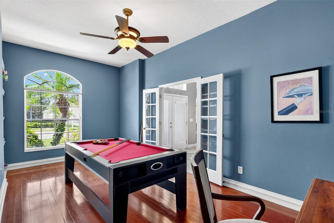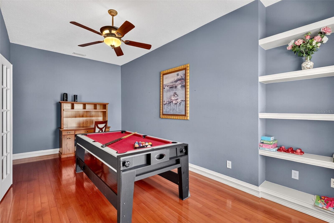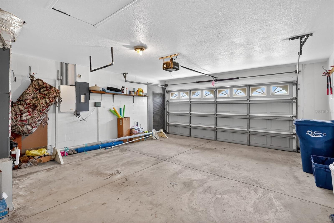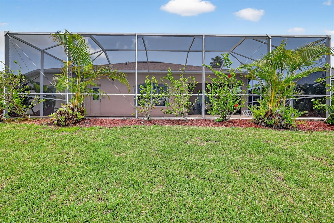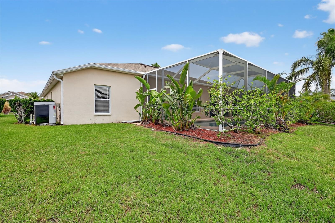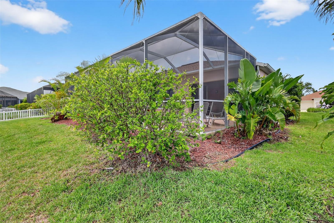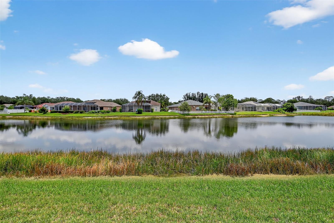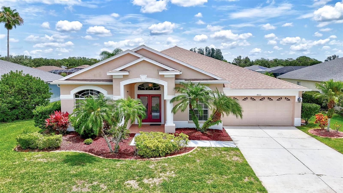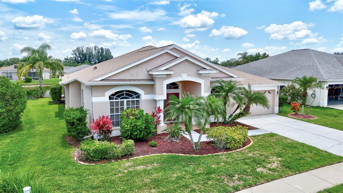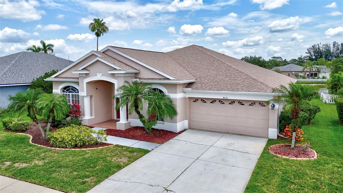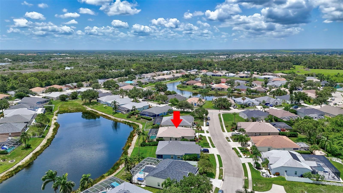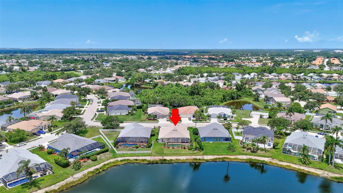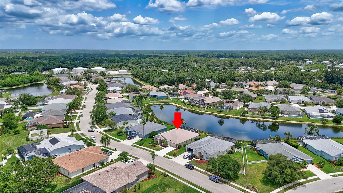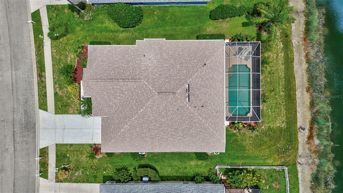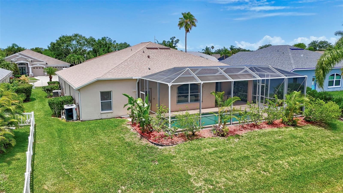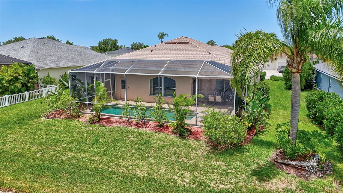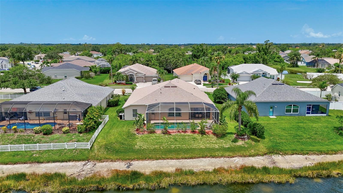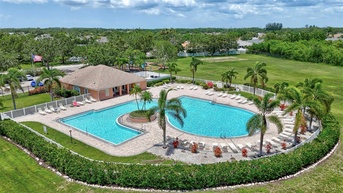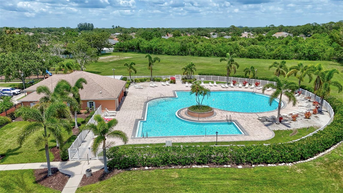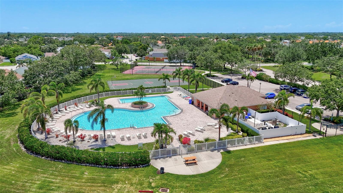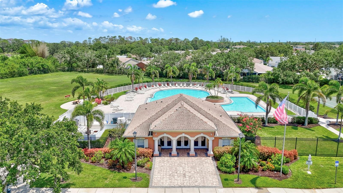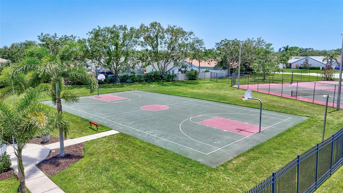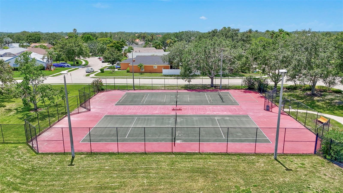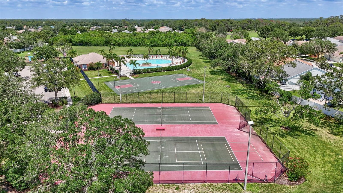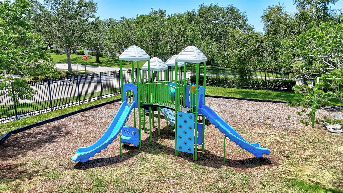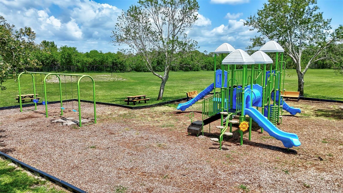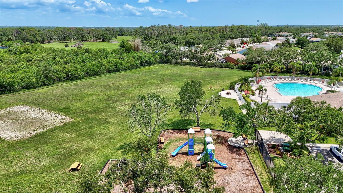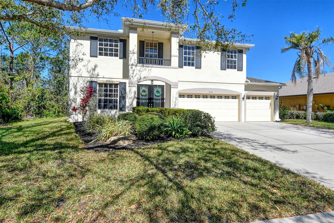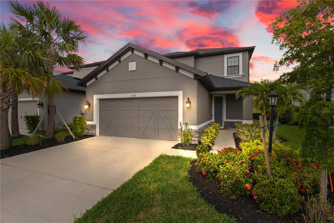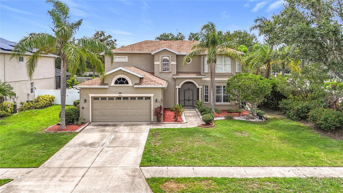4531 Useppa Drive, BRADENTON, FL 34203
Property Photos
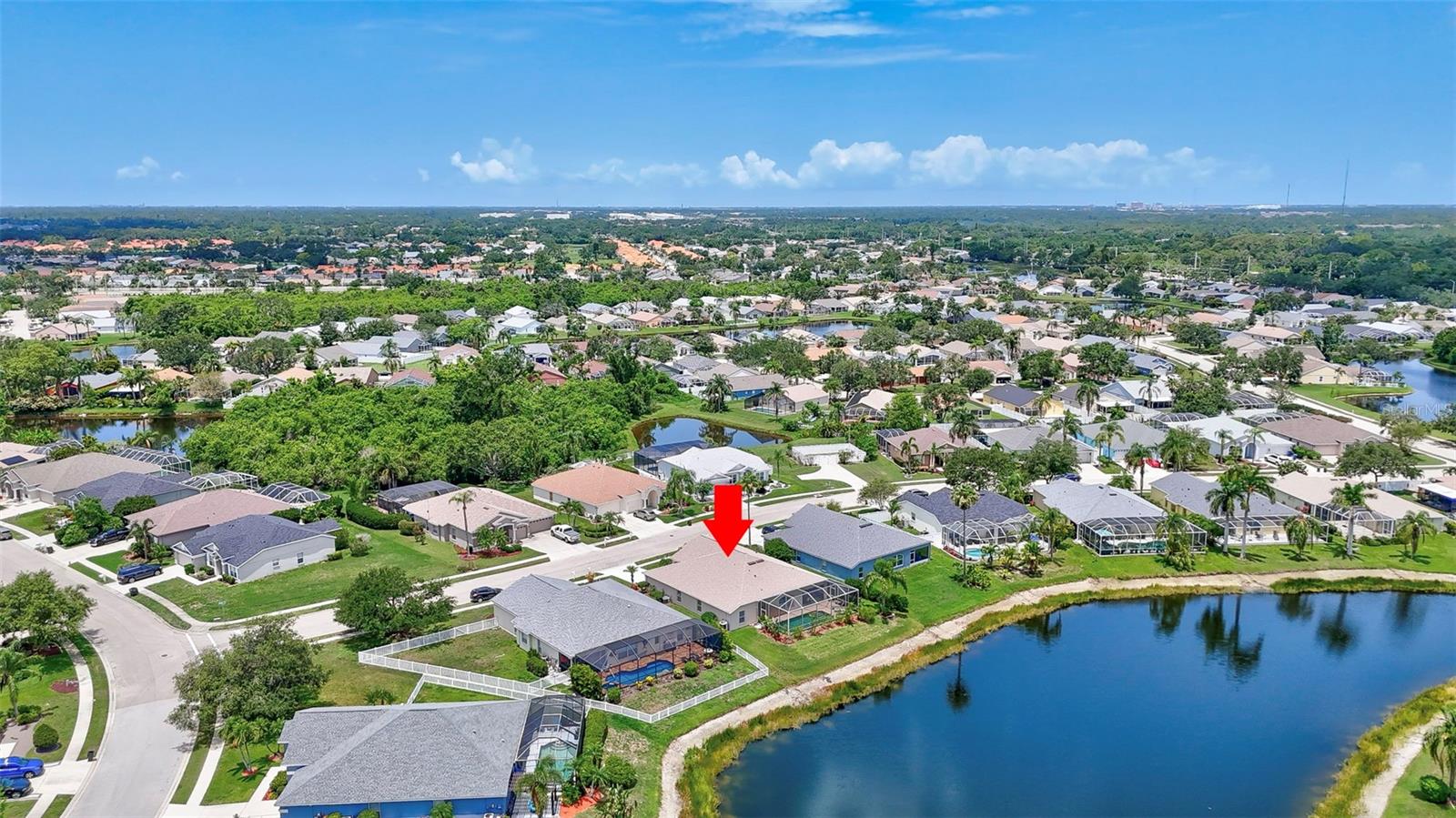
Would you like to sell your home before you purchase this one?
Priced at Only: $579,000
For more Information Call:
Address: 4531 Useppa Drive, BRADENTON, FL 34203
Property Location and Similar Properties
- MLS#: A4655998 ( Residential )
- Street Address: 4531 Useppa Drive
- Viewed: 8
- Price: $579,000
- Price sqft: $169
- Waterfront: Yes
- Wateraccess: Yes
- Waterfront Type: Pond
- Year Built: 2001
- Bldg sqft: 3416
- Bedrooms: 4
- Total Baths: 2
- Full Baths: 2
- Garage / Parking Spaces: 2
- Days On Market: 37
- Additional Information
- Geolocation: 27.4582 / -82.5001
- County: MANATEE
- City: BRADENTON
- Zipcode: 34203
- Subdivision: Sabal Harbour Ph Iii
- Elementary School: William H. Bashaw Elementary
- Middle School: Braden River Middle
- High School: Braden River High
- Provided by: FLORIDA & NEW YORK REAL ESTATE
- Contact: Monika Szkorupova
- 941-321-2383

- DMCA Notice
-
DescriptionSpacious lakefront private pool home in wonderful Sabal Harbor, located conveniently close to the highway, shopping, restaurants, and beaches! The community offers a stunning heated pool, club house, tennis/pickleball courts, basketball court and playground; all without CDDs and for an extremely low HOA fee! This four bedrooms, 2 bathrooms heated pool home being offered turnkey furnished. It is ideal for a family moving to town or an investor wanting a 2nd home with great rental potential. This is a second home for the seller and shows pride in ownership throughout. The home is light and bright, ready for new owners. The kitchen is vast and features a bar, granite counters, pantry, a breakfast corner and built in desk area. Separate family and living room areas give options for family gatherings or peaceful relaxation. There is also a large bonus room that is currently set up as a game room but could easily be a library, den or 5th bedroom. The bedrooms are split with Master on the left side, and 3 other bedrooms and the laundry room on the right side, sharing the 2nd bathroom, which also serves as a pool bathroom. The Master bathroom has a garden tub, walk in shower, private toilet and double vanities. The walk in closet is a good size and has been partitioned to create a separate lockable room, perfect for an owner looking to rent but wanting private storage space. The pool area has a covered space for outdoor dining and is overlooking a pond. The roof was replaced in 2022, and the pool cage in 2025. Spacious 2 car garage. Dont miss this fantastic opportunity!
Payment Calculator
- Principal & Interest -
- Property Tax $
- Home Insurance $
- HOA Fees $
- Monthly -
Features
Building and Construction
- Covered Spaces: 0.00
- Exterior Features: Private Mailbox, Rain Gutters, Sliding Doors
- Flooring: Carpet, Tile
- Living Area: 2794.00
- Roof: Shingle
Land Information
- Lot Features: Landscaped, Sidewalk
School Information
- High School: Braden River High
- Middle School: Braden River Middle
- School Elementary: William H. Bashaw Elementary
Garage and Parking
- Garage Spaces: 2.00
- Open Parking Spaces: 0.00
- Parking Features: Driveway, Garage Door Opener
Eco-Communities
- Pool Features: Gunite, Heated, In Ground, Screen Enclosure
- Water Source: Public
Utilities
- Carport Spaces: 0.00
- Cooling: Central Air
- Heating: Central, Electric
- Pets Allowed: Yes
- Sewer: Public Sewer
- Utilities: Public
Amenities
- Association Amenities: Clubhouse, Playground, Pool, Tennis Court(s)
Finance and Tax Information
- Home Owners Association Fee Includes: Pool, Management
- Home Owners Association Fee: 69.00
- Insurance Expense: 0.00
- Net Operating Income: 0.00
- Other Expense: 0.00
- Tax Year: 2024
Other Features
- Appliances: Dishwasher, Disposal, Dryer, Electric Water Heater, Microwave, Range, Refrigerator, Washer
- Association Name: C&S Community Mgmt Services/J. Fernandez
- Association Phone: 941 758 9454
- Country: US
- Furnished: Turnkey
- Interior Features: Ceiling Fans(s), Eat-in Kitchen, High Ceilings, Kitchen/Family Room Combo, Living Room/Dining Room Combo, Open Floorplan, Split Bedroom, Stone Counters, Walk-In Closet(s), Window Treatments
- Legal Description: LOT 95 SABAL HARBOUR PHASE III PI#16977.1595/9
- Levels: One
- Area Major: 34203 - Bradenton/Braden River/Lakewood Rch
- Occupant Type: Vacant
- Parcel Number: 1697715959
- View: Water
- Zoning Code: PDR
Similar Properties
Nearby Subdivisions
Arbor Reserve
Barrington Ridge Ph 1a
Barrington Ridge Ph 1b
Barrington Ridge Ph 1c
Braden Oaks
Briarwood
Candlewood
Carillon
Central Gardens
Country Club
Creekwood Ph One Subphase I
Creekwood Ph One Subphase I Un
Creekwood Ph Two Subphase A B
Creekwood Ph Two Subphase F
Crossing Creek Village Ph I
Fairfax Ph Two
Fairfield
Fairmont Park
Fairway Trace At Peridia I
Fairway Trace At Peridia I Ph
Garden Lakes Estates
Garden Lakes Estates Ph 7b7g
Garden Lakes Village Sec 1
Garden Lakes Village Sec 3
Garden Lakes Village Sec 4
Garden Lakes Villas Sec 1
Garden Lakes Villas Sec 2
Glen Cove Heights
Hammock Place
Harborage On Braden River Ph I
Heights Ph I Subph Ia Ib Ph
Heights Ph I Subph Ia & Ib & P
Heights Ph Ii Subph A C Ph I
Heights Ph Ii Subph B
Lazy B Ranches
Lionshead Ph Ii
Manatee Oaks
Manatee Oaks Iii
Mandalay Ph Ii
Marineland
Marineland Add
Marshalls Landing
Meadow Lake
Meadow Lakes
Meadow Lakes East
Melrose Gardens At Tara
Moss Creek Ph I
Moss Creek Ph Ii Subph A
Not Applicable
Oak Terrace Subdivision
Oakmont
Park Place
Peridia
Peridia Isle
Plantation Oaks
Pride Park
Pride Park Area
Prospect Point
Regal Oaks
Ridge At Crossing Creek
Ridge At Crossing Creek Ph I
Ridge At Crossing Creek Ph Ii
River Forest
River Landings Bluffs Ph Iii
River Place
Sabal Harbour Ph I-a
Sabal Harbour Ph Ia
Sabal Harbour Ph Iia
Sabal Harbour Ph Iib
Sabal Harbour Ph Iii
Scott Terrace
Silverlake
Sterling Lake
Stoneledge
Tailfeather Way At Tara
Tara
Tara Ph I
Tara Ph Ii Subphase B
Tara Ph Iii Subphase F
Tara Ph Iii Subphase G
Tara Ph Iii Subphase H
Tara Ph Iii Supphase B
Tara Phase 2
Tara Phase Ii
Tara Plantation Gardens
Tara Villas
Tara Villas Of Twelve Oaks
The Plantations At Tara Golf
The Plantations At Tara Golf &
Villas At Tara
Westwinds Village Co-op

- One Click Broker
- 800.557.8193
- Toll Free: 800.557.8193
- billing@brokeridxsites.com



