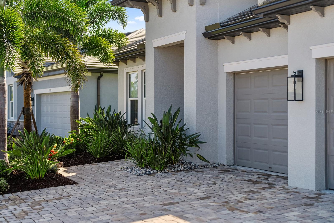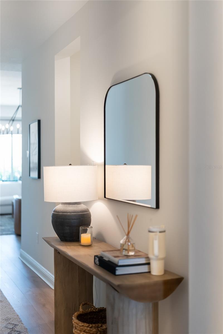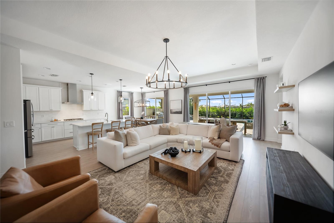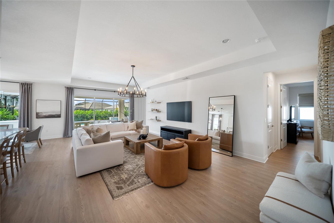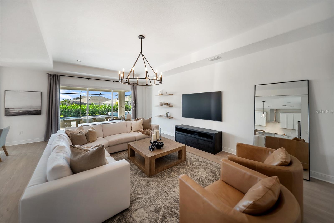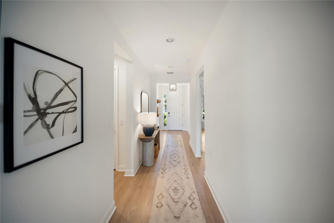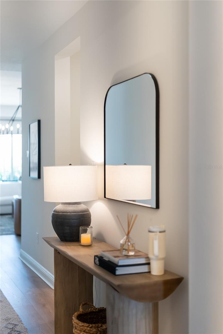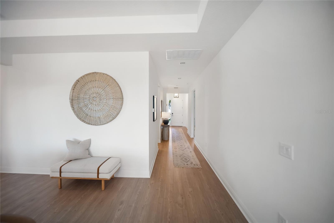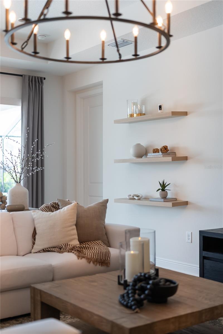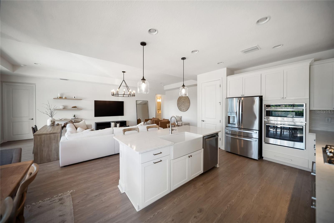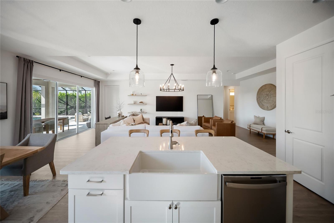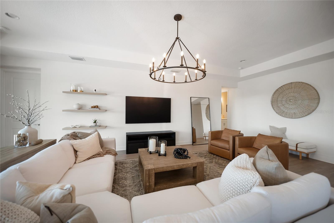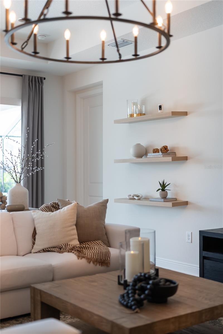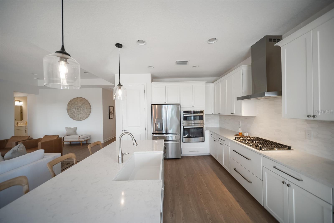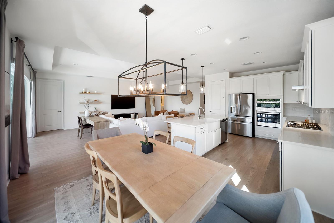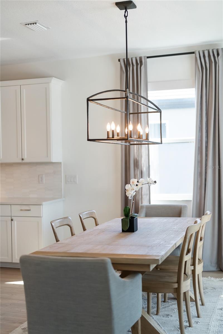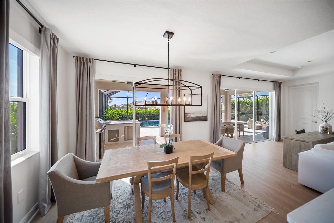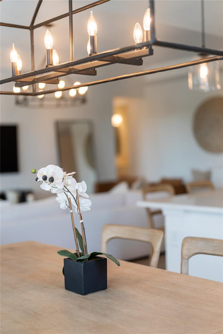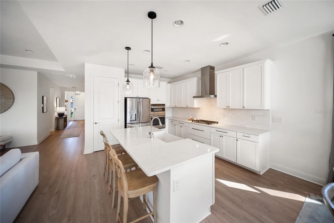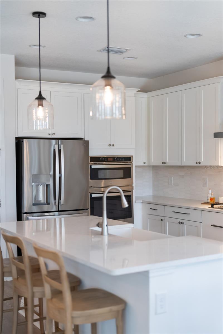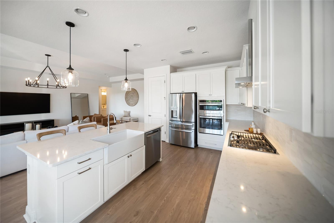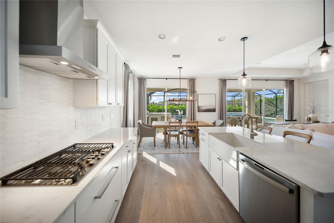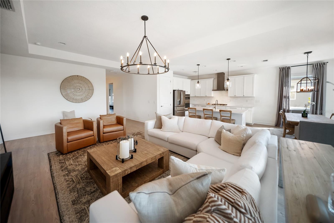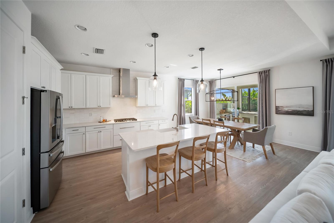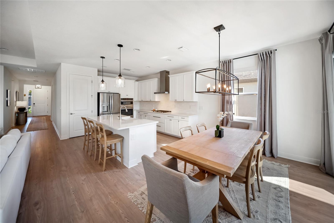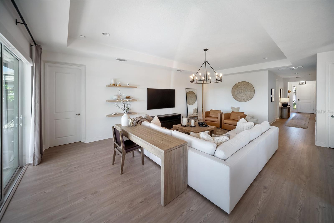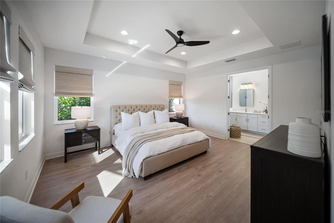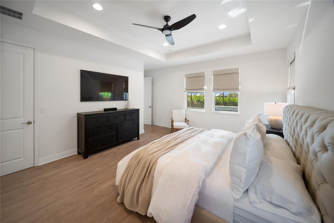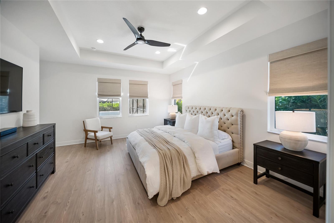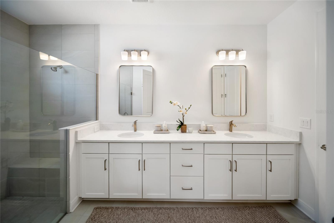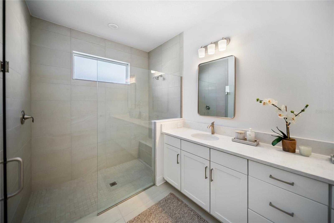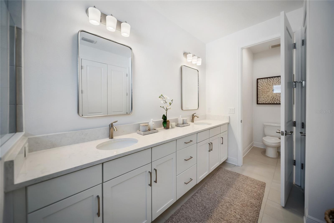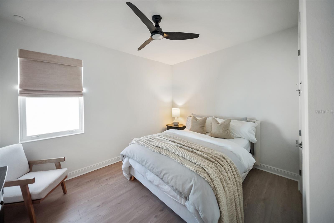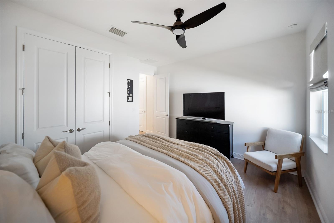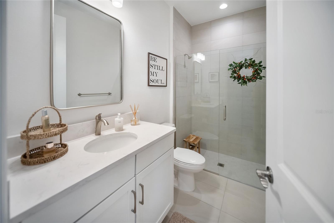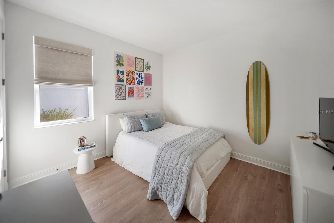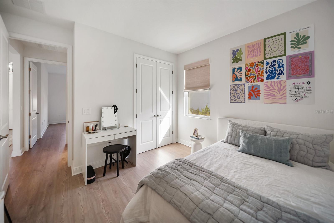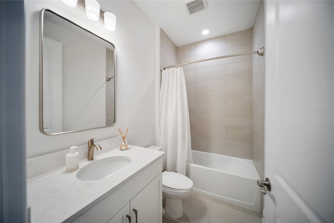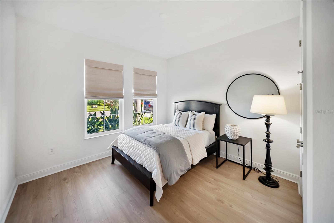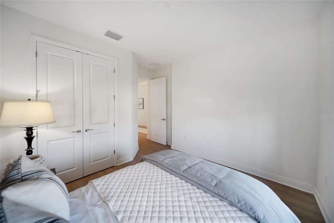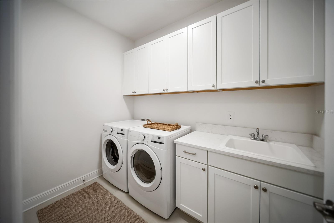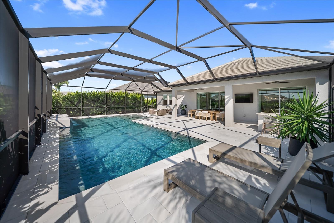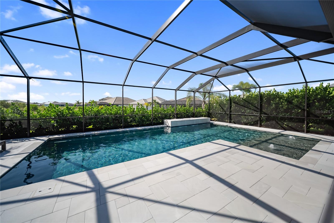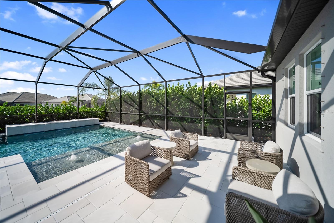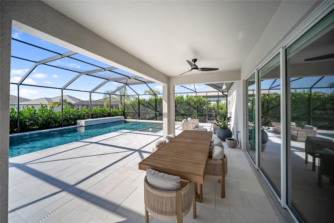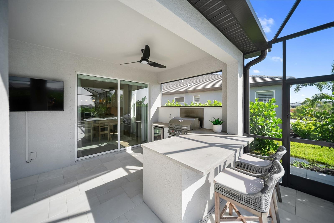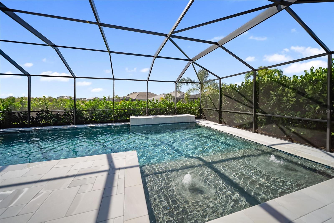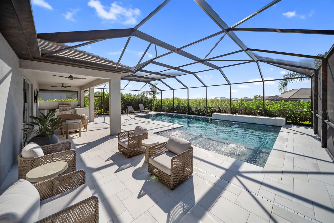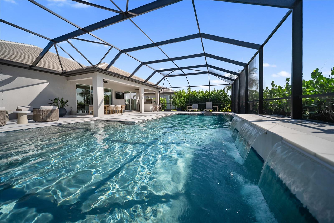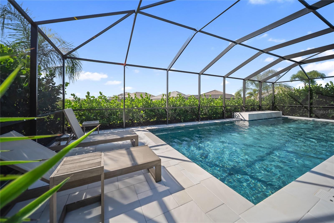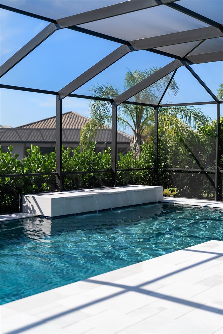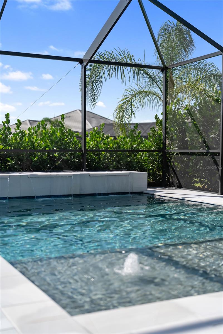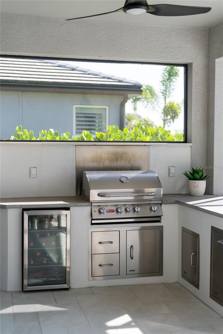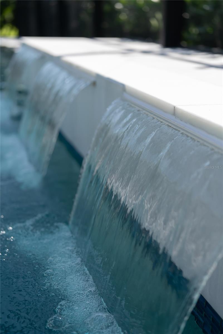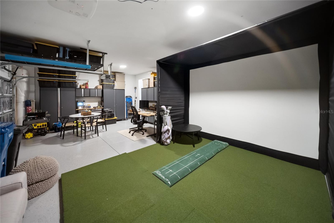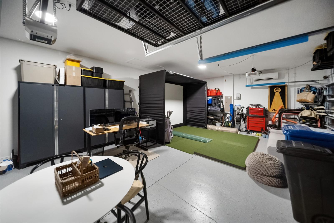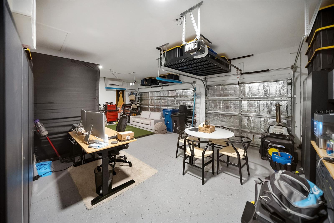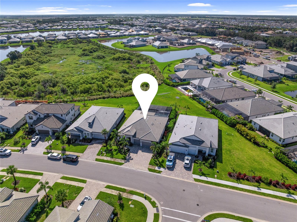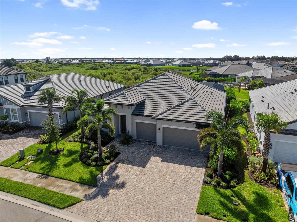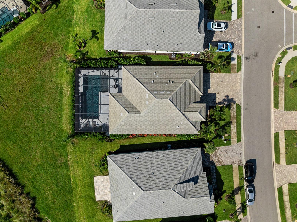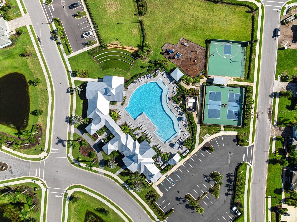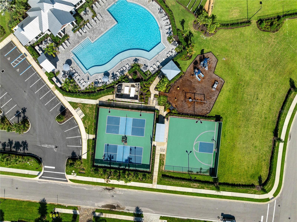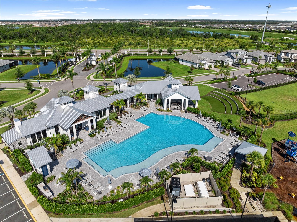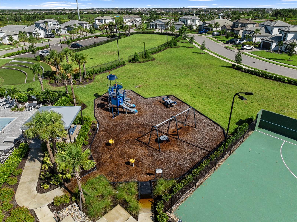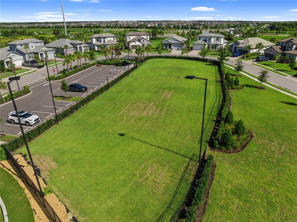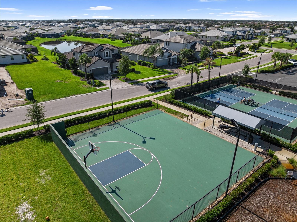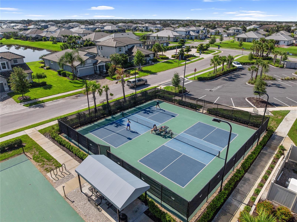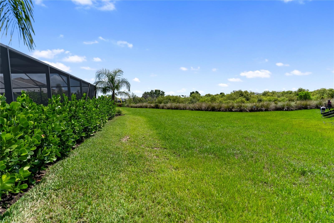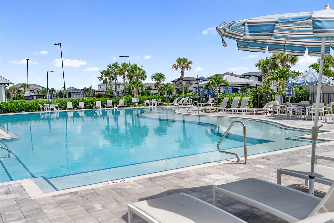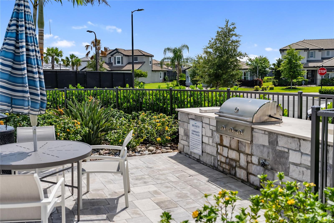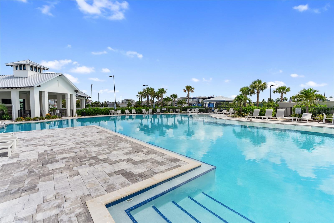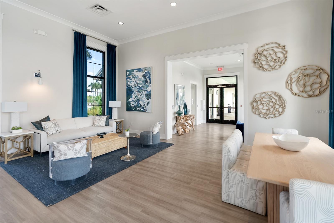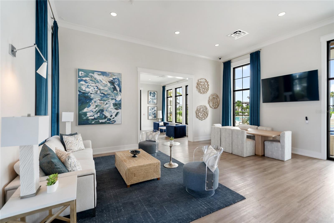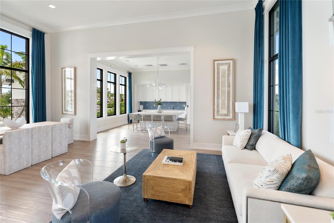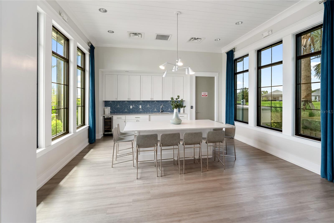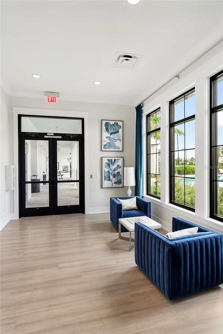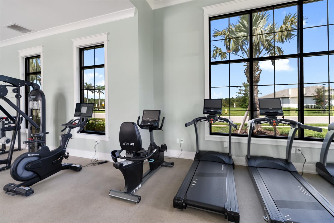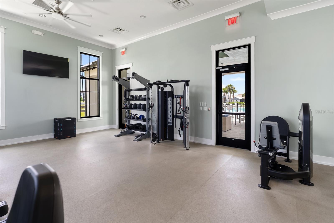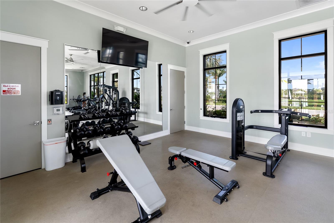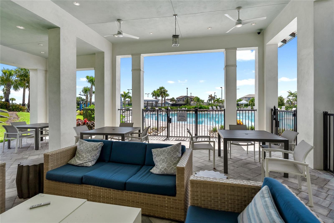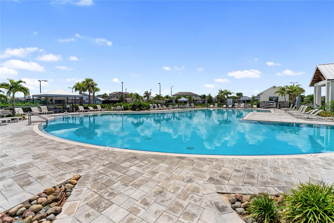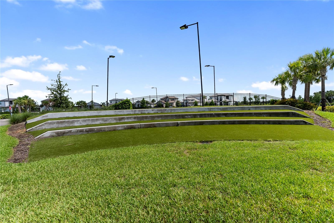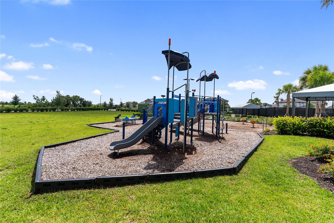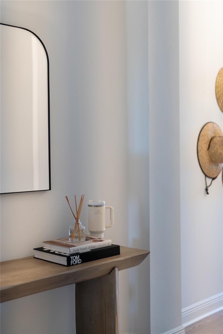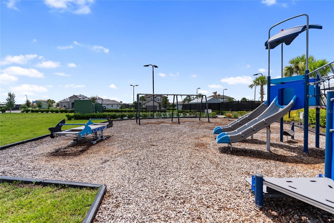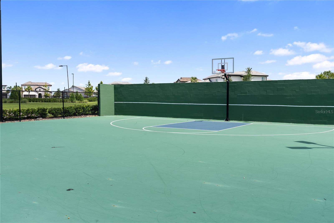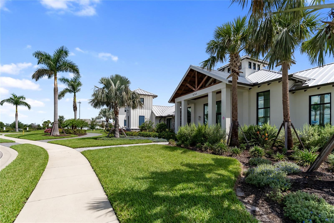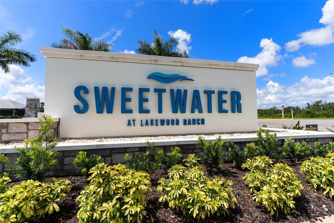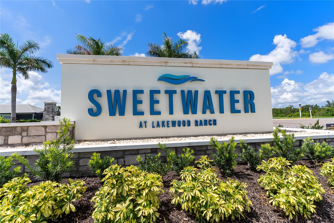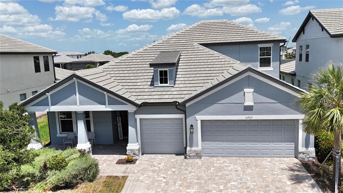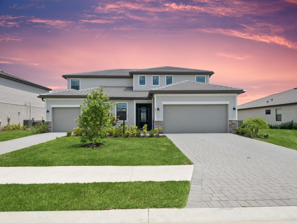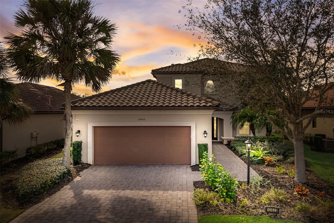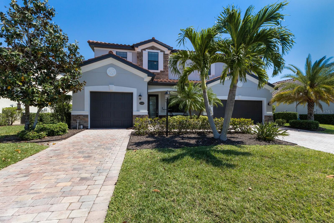17737 Savory Mist Circle, BRADENTON, FL 34211
Property Photos

Would you like to sell your home before you purchase this one?
Priced at Only: $900,000
For more Information Call:
Address: 17737 Savory Mist Circle, BRADENTON, FL 34211
Property Location and Similar Properties
- MLS#: A4655808 ( Residential )
- Street Address: 17737 Savory Mist Circle
- Viewed: 1
- Price: $900,000
- Price sqft: $277
- Waterfront: No
- Year Built: 2022
- Bldg sqft: 3248
- Bedrooms: 4
- Total Baths: 3
- Full Baths: 3
- Garage / Parking Spaces: 3
- Days On Market: 30
- Additional Information
- Geolocation: 27.455 / -82.3667
- County: MANATEE
- City: BRADENTON
- Zipcode: 34211
- Subdivision: Sweetwater At Lakewood Ranch P
- Elementary School: Gullett Elementary
- Middle School: Dr Mona Jain Middle
- High School: Lakewood Ranch High
- Provided by: PREFERRED SHORE LLC
- Contact: Katie Cobb
- 941-999-1179

- DMCA Notice
-
DescriptionWelcome to your dream home in the highly sought after Sweetwater community in Lakewood Rancha beautifully upgraded 4 bedroom, 3 bathroom residence offering modern luxury, spacious comfort, and the laid back Florida lifestyle. Nestled on a private lot backing to open space and a lush preserve, this home offers the perfect backdrop for serene living and effortless entertaining. Step inside to a large open concept kitchen, dining, and great room filled with natural light, enhanced by 9 foot ceilings, elegant tray ceilings, and 8 foot doors. Design touches include an extended center island, ceiling mounted window treatments, luxury Roman shades, and motorized premium fabric roller shades on the sliders. The living area flows through 8 foot and 12 foot sliders to 1,900 SF of resort style outdoor living, featuring a covered lanai, outdoor kitchen island with a natural gas grill and mini fridge, and a large L shaped, gas heated saltwater pool with three tranquil fountainsall anchored by glacier Italian marble tile and fully enclosed for year round entertaining and comfort. The kitchen offers ample cabinet space, stainless steel appliances, modern hardware, and a fireclay farmhouse apron sink. A whole house water filtration system and reverse osmosis system at the kitchen sink provide added peace of mind. Finishes are modern and refinedlaminate wood flooring throughout, Pottery Barn mirrors and fixtures in all bathrooms, and new lighting throughout. The owner suite is filled with natural light, features a tray ceiling, spacious walk in closet, and an en suite bath with dual sinks, oversized glass shower, and private water closet. The second bath has a glass shower with floor to ceiling tile; the third includes a tub/shower combo with tiled walls. Additional upgrades include an insulated, air conditioned three car garage perfect for a gym, golf simulator, or teen hangout. Professionally designed landscaping enhances curb appeal and provides privacy in the outdoor spaces. The home is pre wired for a security system and features front gutters for water management. Enjoy Sweetwaters exceptional amenities: clubhouse, fitness center, resort style heated pool, pickleball courts, and playgroundbringing convenience and community to one of Lakewood Ranchs top neighborhoods. This home is fresh, move in ready, and offers modern comfort in a beautiful natural setting. With no rear neighbors and peaceful preserve views, enjoy quiet mornings and stunning sunrises from your private lanai. If you're ready to entertain family and friends by the pool this summer, this is the home for you!
Payment Calculator
- Principal & Interest -
- Property Tax $
- Home Insurance $
- HOA Fees $
- Monthly -
Features
Building and Construction
- Covered Spaces: 0.00
- Exterior Features: Garden, Lighting, Sidewalk
- Flooring: Laminate, Tile
- Living Area: 2314.00
- Roof: Tile
Land Information
- Lot Features: Landscaped, Sidewalk, Paved
School Information
- High School: Lakewood Ranch High
- Middle School: Dr Mona Jain Middle
- School Elementary: Gullett Elementary
Garage and Parking
- Garage Spaces: 3.00
- Open Parking Spaces: 0.00
Eco-Communities
- Pool Features: Gunite, Heated, In Ground, Lighting
- Water Source: Public
Utilities
- Carport Spaces: 0.00
- Cooling: Central Air
- Heating: Electric
- Pets Allowed: Yes
- Sewer: Public Sewer
- Utilities: Cable Available, Electricity Available, Electricity Connected, Sewer Available, Sewer Connected, Water Available, Water Connected
Amenities
- Association Amenities: Clubhouse, Fitness Center, Gated, Park, Pickleball Court(s), Playground, Pool, Trail(s)
Finance and Tax Information
- Home Owners Association Fee Includes: Pool, Maintenance Structure, Maintenance Grounds
- Home Owners Association Fee: 848.70
- Insurance Expense: 0.00
- Net Operating Income: 0.00
- Other Expense: 0.00
- Tax Year: 2024
Other Features
- Appliances: Convection Oven, Cooktop, Dishwasher, Disposal, Exhaust Fan, Freezer, Gas Water Heater, Ice Maker, Kitchen Reverse Osmosis System, Microwave, Range Hood, Refrigerator
- Association Name: Kieth Wilking
- Association Phone: 941-300-2275
- Country: US
- Interior Features: Eat-in Kitchen, Kitchen/Family Room Combo, Living Room/Dining Room Combo, Open Floorplan, Primary Bedroom Main Floor, Solid Surface Counters, Solid Wood Cabinets
- Legal Description: LOT 265, SWEETWATER AT LAKEWOOD RANCH PH I & II PI #5811.6385/9
- Levels: One
- Area Major: 34211 - Bradenton/Lakewood Ranch Area
- Occupant Type: Owner
- Parcel Number: 581163859
Similar Properties
Nearby Subdivisions
Arbor Grande
Avalon Woods
Avaunce
Azario Esplanade
Azario Esplanade Ph Ii
Azario Esplanade Ph Ii Subph A
Braden Pines
Bridgewater At Lakewood Ranch
Bridgewater Ph I At Lakewood R
Bridgewater Ph Ii At Lakewood
Bridgewater Ph Iii At Lakewood
Central Park
Central Park Ph B-1
Central Park Ph B1
Central Park Subphase A1a
Central Park Subphase A2b
Central Park Subphase B-2a & B
Central Park Subphase B2a B2c
Central Park Subphase Caa
Central Park Subphase Cba
Central Park Subphase D1aa
Central Park Subphase D1bb D2a
Central Park Subphase E1b
Central Park Subphase G-1c
Central Park Subphase G1a G1b
Central Park Subphase G1c
Central Park Subphase G2a G2b
Cresswind
Cresswind Ph I Subph A B
Cresswind Ph Ii Subph A B C
Cresswind Ph Iii
Eagle Trace
Eagle Trace Ph I
Eagle Trace Ph Ii-c
Eagle Trace Ph Iic
Eagle Trace Ph Iii-b
Eagle Trace Ph Iiib
Esplanade Golf And Country Clu
Esplanade Ph Iii A,b,c,d,j&par
Esplanade Ph V Subphase G
Esplanade Ph V Subphases A,b,c
Grand Oaks At Panther Ridge
Harmony At Lakewood Ranch Ph I
Indigo Ph Iv V
Indigo Ph Iv & V
Indigo Ph Vi Subphase 6b 6c R
Indigo Ph Vi Subphase 6b & 6c
Indigo Ph Vii Subphase 7a 7b
Indigo Ph Vii Subphase 7a & 7b
Indigo Ph Viii Subph 8a 8b 8c
Indigo Ph Viii Subph 8a, 8b &
Lakewood National Golf Club Ph
Lakewood National Golf Culb Ph
Lakewood Park
Lakewood Ranch Solera Ph Ia I
Lakewood Ranch Solera Ph Ic I
Lorraine Lakes
Lorraine Lakes Ph I
Lorraine Lakes Ph Iia
Lorraine Lakes Ph Iib-1 & Iib-
Lorraine Lakes Ph Iib-3 & Iic
Lorraine Lakes Ph Iib1 Iib2
Lorraine Lakes Ph Iib3 Iic
Lot 317 Mallory Park Ph2 Subph
Mallory Park Ph I A C E
Mallory Park Ph I D Ph Ii A
Mallory Park Ph Ii Subph B
Mallory Park Ph Ii Subph C D
Not Applicable
Palisades Ph I
Panther Ridge
Panther Ridge Ranches
Park East At Azario Ph I Subph
Park East At Azario Ph Ii
Polo Run
Polo Run Ph Ia Ib
Polo Run Ph Iia Iib
Polo Run Ph Iic Iid Iie
Polo Run Ph Iic Iid & Iie
Pomello City Central
Pomello City Central Unit
Pomello Park
Rosedale
Rosedale 3
Rosedale 4
Rosedale 5
Rosedale 6a
Rosedale 7
Rosedale 8 Westbury Lakes
Rosedale Add Ph I
Rosedale Add Ph Ii
Rosedale Addition Phase Ii
Rosedale Highlands Subphase D
Saddlehorn Estates
Sapphire Point Ph I Ii Subph
Savanna At Lakewood Ranch
Serenity Creek
Serenity Creek Rep Of Tr N
Solera At Lakewood Ranch
Solera At Lakewood Ranch Ph Ii
Star Farms At Lakewood Ranch
Star Farms Ph I-iv
Star Farms Ph Iiv
Star Farms Ph Iv Subph A
Star Farms Ph Iv Subph H I
Star Farms Ph Iv Subph Jk
Sweetwater At Lakewood Ranch P
Sweetwater Villas At Lakewood
Sweetwaterlakewood Ranch Ph I
Woodleaf Hammock Ph I

- One Click Broker
- 800.557.8193
- Toll Free: 800.557.8193
- billing@brokeridxsites.com



