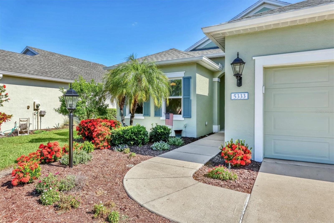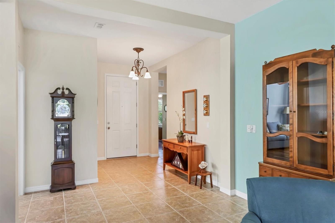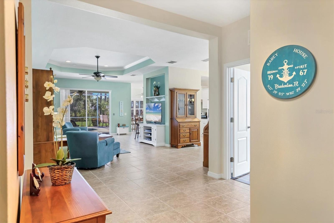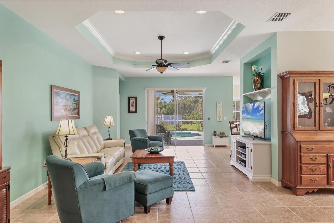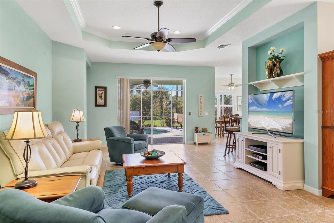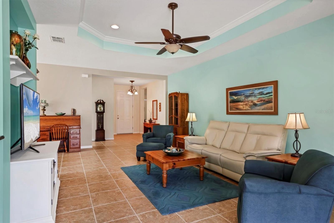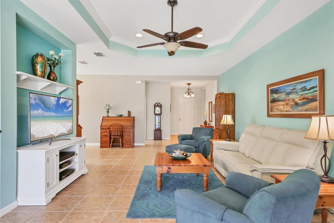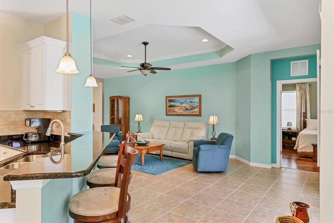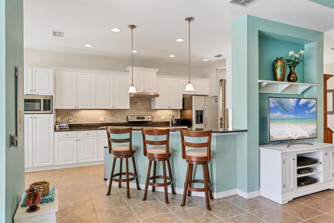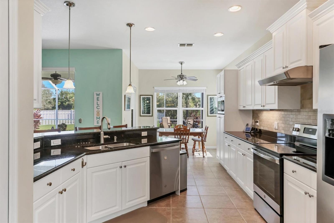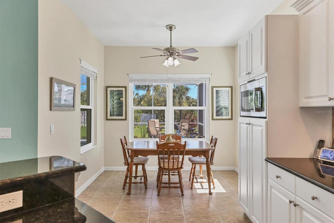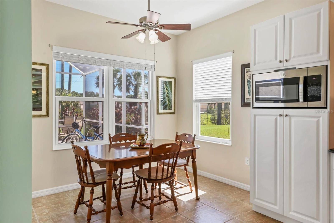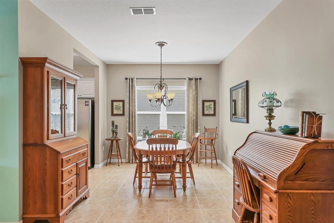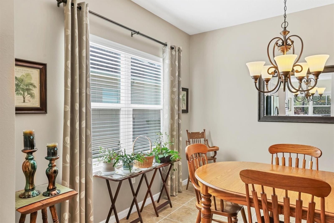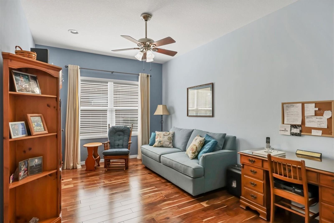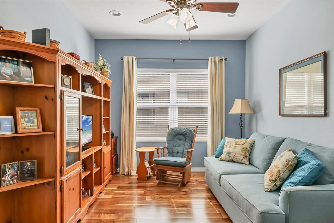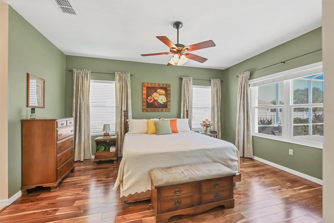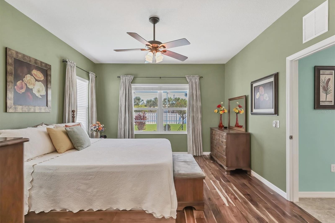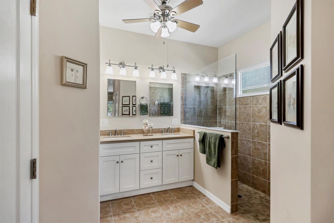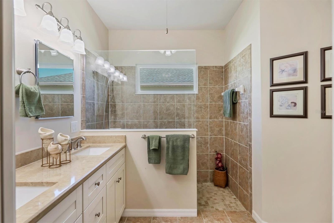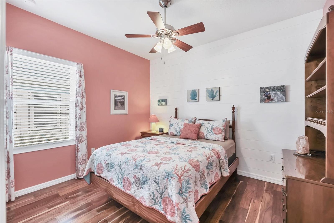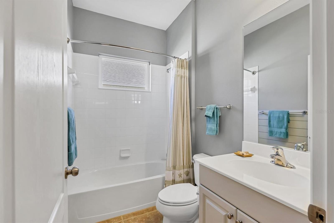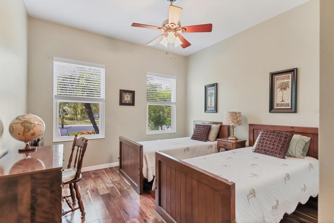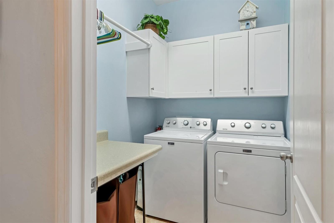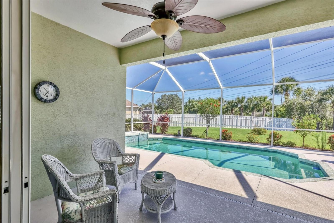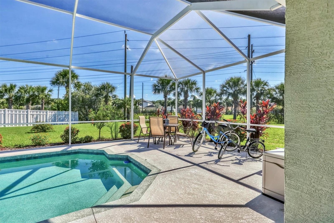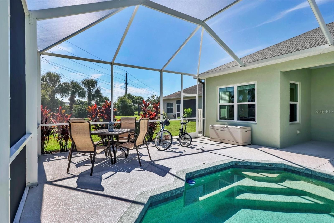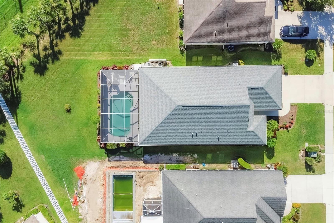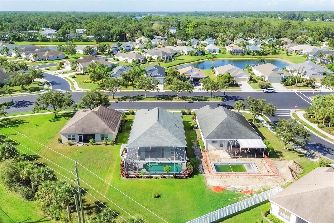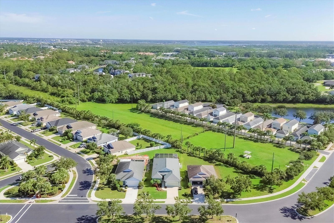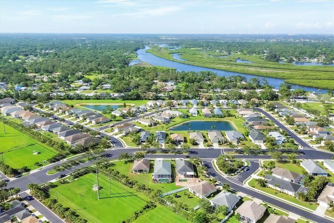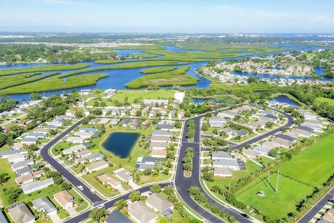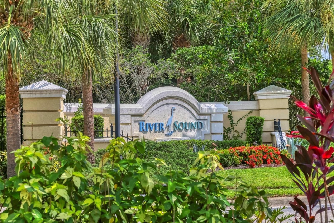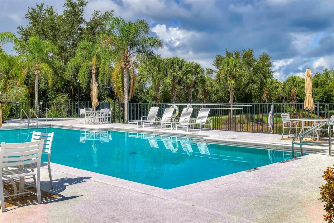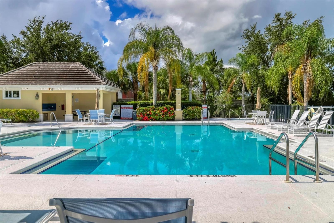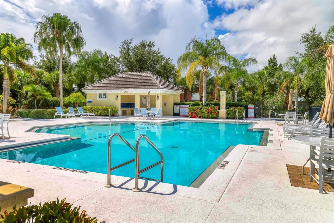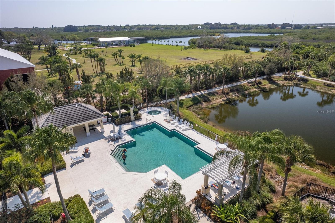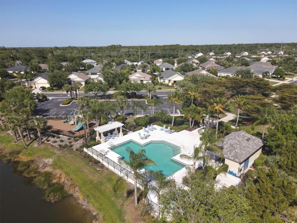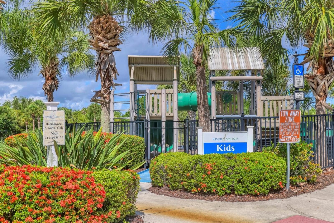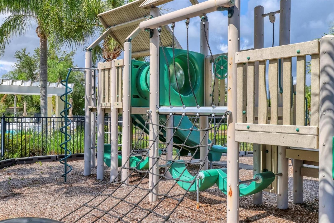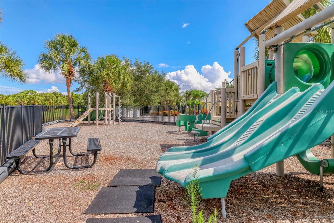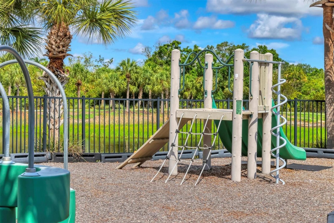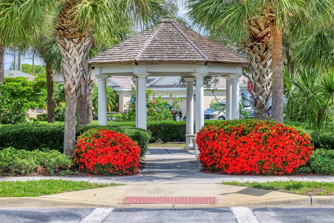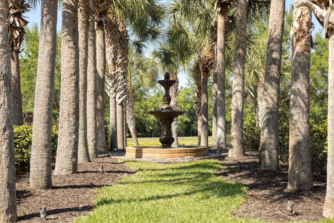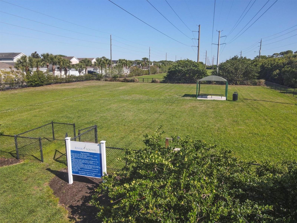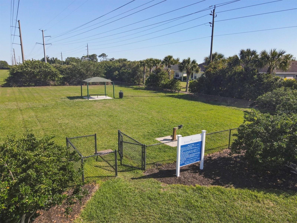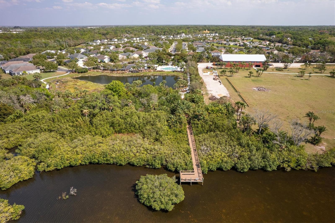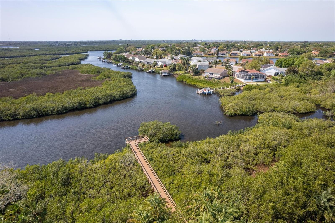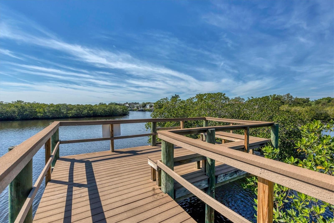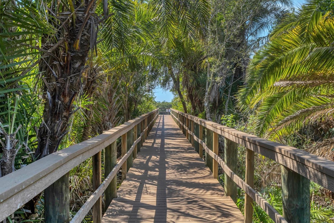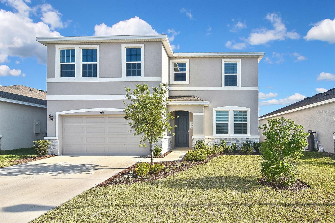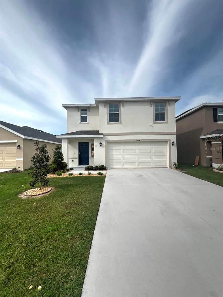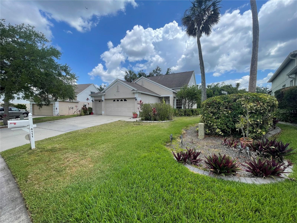5333 Tide Point Way, BRADENTON, FL 34208
Property Photos
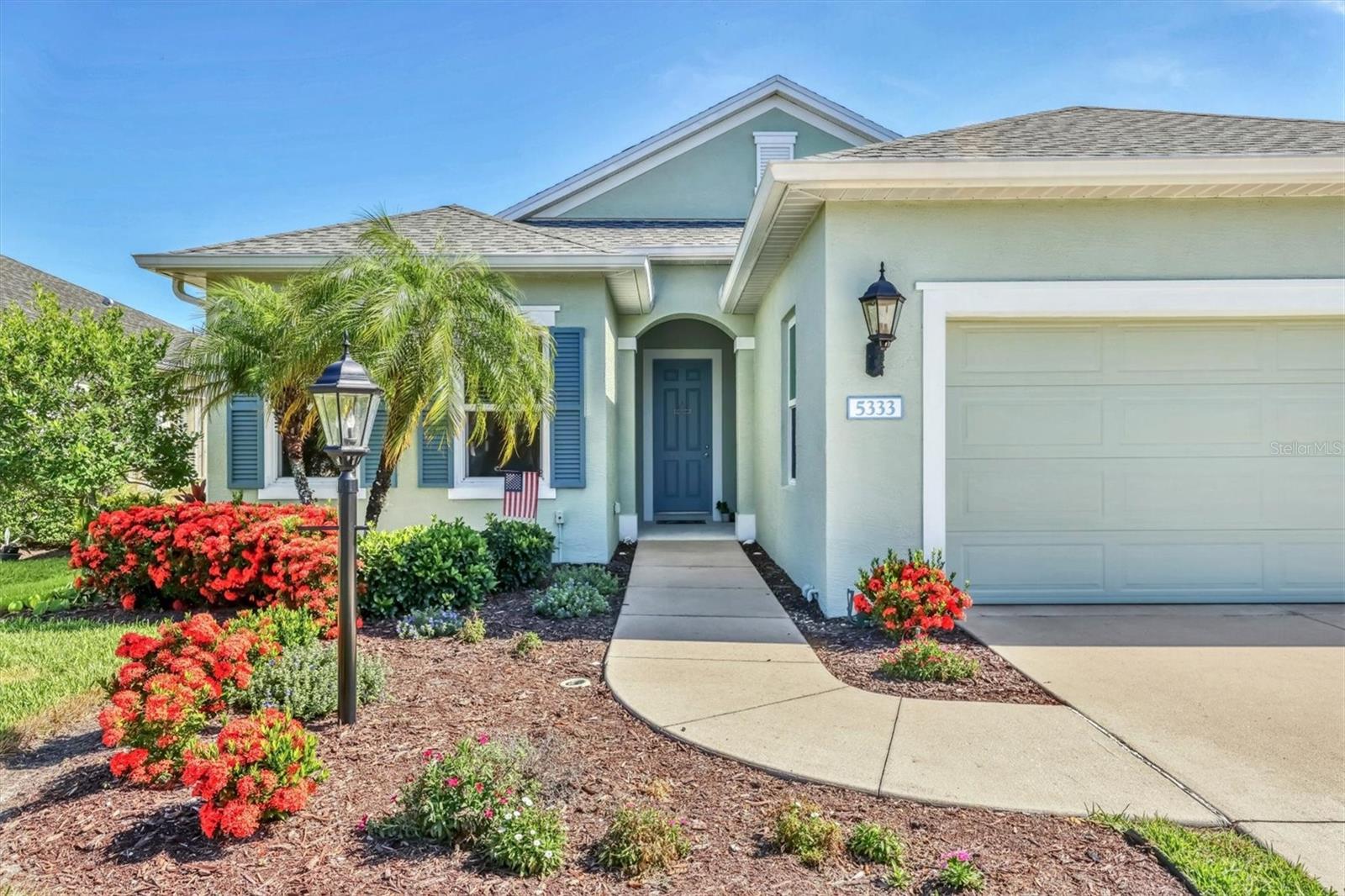
Would you like to sell your home before you purchase this one?
Priced at Only: $495,000
For more Information Call:
Address: 5333 Tide Point Way, BRADENTON, FL 34208
Property Location and Similar Properties
- MLS#: A4655807 ( Residential )
- Street Address: 5333 Tide Point Way
- Viewed: 48
- Price: $495,000
- Price sqft: $178
- Waterfront: No
- Year Built: 2012
- Bldg sqft: 2787
- Bedrooms: 3
- Total Baths: 2
- Full Baths: 2
- Garage / Parking Spaces: 2
- Days On Market: 81
- Additional Information
- Geolocation: 27.486 / -82.4938
- County: MANATEE
- City: BRADENTON
- Zipcode: 34208
- Subdivision: River Sound
- Elementary School: William H. Bashaw
- Middle School: Carlos E. Haile
- High School: Braden River
- Provided by: PREMIER PROPERTIES OF SRQ LLC
- Contact: Mugsie Quinlan
- 941-526-3113

- DMCA Notice
-
DescriptionSeller is now offering ONE YEAR of paid HOA fees with an acceptable contract! Three bedrooms, a big Den, Dining, and breakfast areas with an inside laundry floorplan lives beautifully. You will appreciate the great room with soaring ceiling! Primary bedroom and ensuite bath presents big closets, a water closet with bonus storage and an over sized walk in shower. This Blue Sky floorplan features a screen enclosed HEATED spa/pool with an outdoor shower. IMPACT WINDOWS, Water Carbon FILTRATION and Water SOFTENER plus a transferable 10 year Termite protection warranty and a NEW ROOF offers peace of mind to the new owners. Private back yard. Refreshed kitchen and a pantry with pull out shelves. The primary bedroom walk in closet has built ins as does the primary water closet! Garage has screen door and a myriad of STORAGE. Split guest bedroom plan with full bath between. Perfectly sized at 2130 sq ft. Located in the gated (after 7pm) Boutique community of River Sound which features VERY LOW HOA fees, NO CDD fees, two dog parks, swimming pool, hot tub, and playground. Outside the community, it is quick access to RT 64 and I 75; the newly opened 44th Avenue extension. Costco, the very soon to be completed Target and all the delicious restaurants. This home can close quickly as Mom and Dad have moved closer to their daughters.
Payment Calculator
- Principal & Interest -
- Property Tax $
- Home Insurance $
- HOA Fees $
- Monthly -
Features
Building and Construction
- Builder Model: BLUE SKY
- Builder Name: NEAL
- Covered Spaces: 0.00
- Exterior Features: Rain Gutters, Sliding Doors
- Flooring: Ceramic Tile, Laminate
- Living Area: 2130.00
- Roof: Shingle
Property Information
- Property Condition: Completed
Land Information
- Lot Features: Cleared, In County, Landscaped, Level, Oversized Lot
School Information
- High School: Braden River High
- Middle School: Carlos E. Haile Middle
- School Elementary: William H. Bashaw Elementary
Garage and Parking
- Garage Spaces: 2.00
- Open Parking Spaces: 0.00
- Parking Features: Driveway, Garage Door Opener, Ground Level, Off Street
Eco-Communities
- Pool Features: Gunite, Heated, In Ground
- Water Source: Public
Utilities
- Carport Spaces: 0.00
- Cooling: Central Air
- Heating: Central
- Pets Allowed: Breed Restrictions
- Sewer: Public Sewer
- Utilities: Cable Connected, Electricity Connected, Sewer Connected, Sprinkler Recycled, Water Connected
Amenities
- Association Amenities: Gated, Playground, Pool, Recreation Facilities, Spa/Hot Tub
Finance and Tax Information
- Home Owners Association Fee Includes: Common Area Taxes, Pool, Escrow Reserves Fund
- Home Owners Association Fee: 509.11
- Insurance Expense: 0.00
- Net Operating Income: 0.00
- Other Expense: 0.00
- Tax Year: 2024
Other Features
- Appliances: Dishwasher, Disposal, Dryer, Electric Water Heater, Exhaust Fan, Microwave, Refrigerator, Washer, Water Filtration System, Water Softener
- Association Name: ALEXIA GAMUNDI/ C & S MANAGEMENT
- Association Phone: 9417589454
- Country: US
- Furnished: Unfurnished
- Interior Features: Ceiling Fans(s), Eat-in Kitchen, High Ceilings, Primary Bedroom Main Floor, Solid Surface Counters, Split Bedroom, Thermostat, Walk-In Closet(s), Window Treatments
- Legal Description: LOT 93 RIVER SOUND PI#14282.0515/9
- Levels: One
- Area Major: 34208 - Bradenton/Braden River
- Occupant Type: Vacant
- Parcel Number: 1428205159
- Possession: Close Of Escrow, Negotiable
- Style: Coastal
- View: Park/Greenbelt
- Views: 48
- Zoning Code: PDR/CH
Similar Properties
Nearby Subdivisions
4140 Pinecrest E
Amberly
Amberly Ph I
Amberly Ph I Rep
Azalea Terrace Rep
Beau Vue Estates
Booker T Washington Homesteads
Braden Castle Park
Braden River Lakes
Braden River Lakes Ph Iii
Braden River Lakes Ph Iv
Braden River Ranchettes
Burton Park
Castaway Cottages
Cortez Landings
Cottages At San Casciano
Cottages At San Lorenzo
Craig Sub
Elwood Park
Evergreen
Evergreen Estates
Evergreen Ph I
Evergreen Ph Ii
Glacis Park
Glazier Gallup List
H T Glazier
Harbor Haven
Harbour Walk
Harbour Walk Inlets Riverdale
Harbour Walk Riverdale Revised
Harourwalk At The Inlets
Hidden Lagoon Ph Ii
Highland Ridge
Hill Park
Kingston Estates
La Selva Park
Magnolia Manor River Sec
Morgans 38
Oak Trace A Sub
Pelots Add Et Al
Pettigrew Park
Pinecrest
River Haven
River Isles
River Point Of Manatee
River Sound
River Walk At River Isles
Riverdale Resubdivided
Riverdale Rev
Riverdale Rev Harbour Walk
Riverdale Revised The Inlets
Riverdale Revised, The Inlets
Shades Of Magnolia Manor
Shell Lake Acres
South Braden Castle Camp
Sr 64 Executive Storage
Sugar Ridge
The Inlets Riverdale Rev
The Inlets / Riverdale Rev
The Inlets At Riverdale Rev
The Inlets Riverdale
The Inletsriverdale Rev
The Reserve At Harbour Walk
Tidewater Preserve
Tidewater Preserve 2
Tidewater Preserve 3
Tidewater Preserve 4
Tidewater Preserve 5
Tidewater Preserve Ph I
Tropical Shores
Villages Of Glen Creek
Villages Of Glen Creek Mc1
Villages Of Glen Creek Ph 1b
Wanners Elroad Park Sub
Ward Sub

- One Click Broker
- 800.557.8193
- Toll Free: 800.557.8193
- billing@brokeridxsites.com



