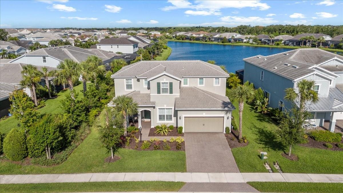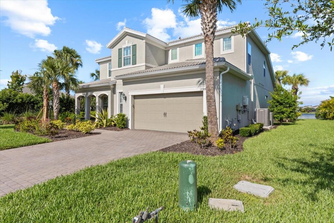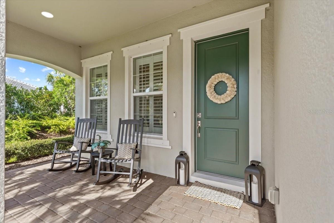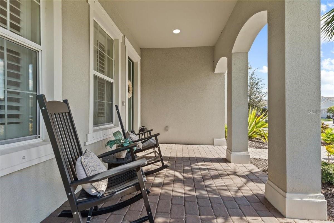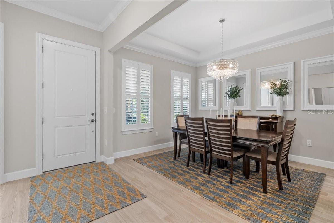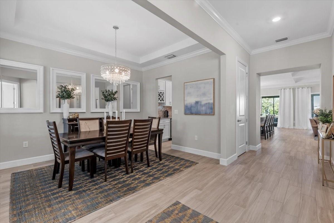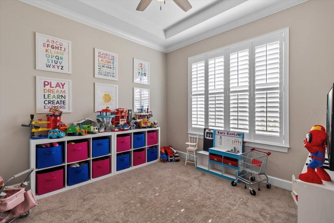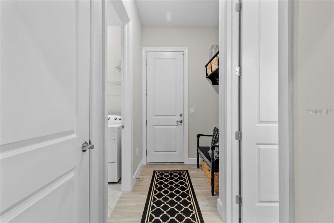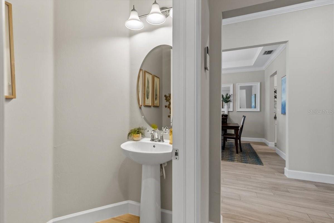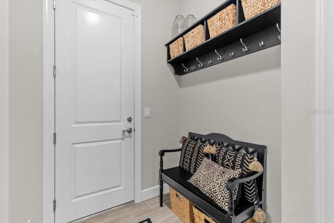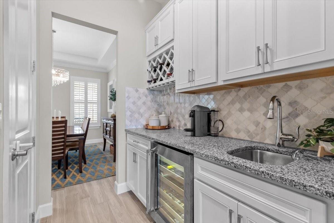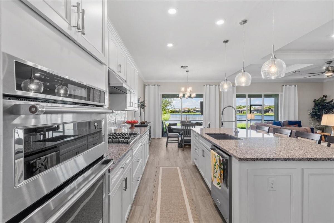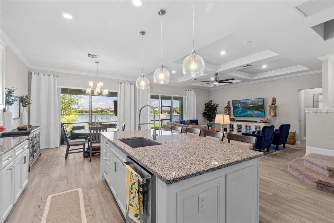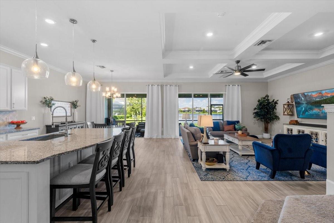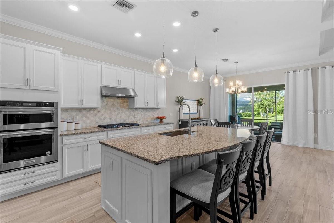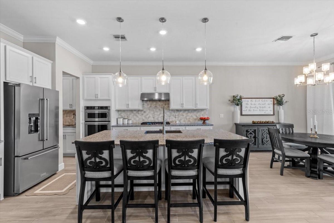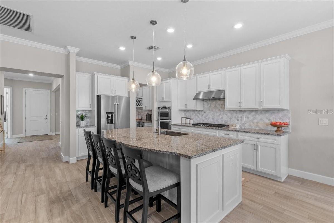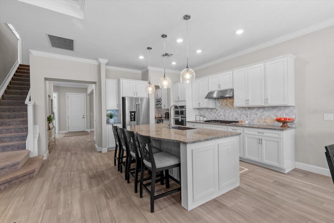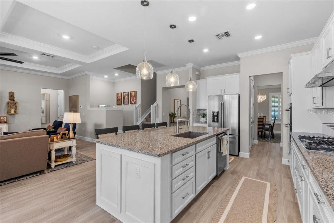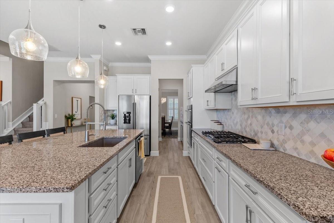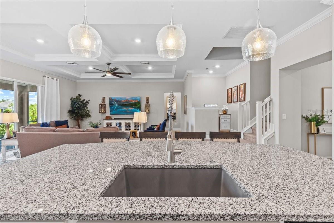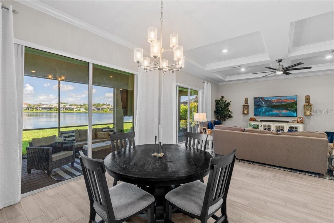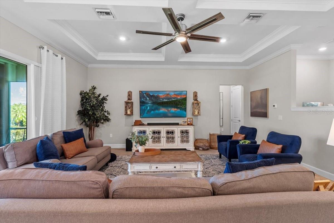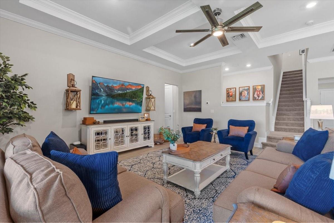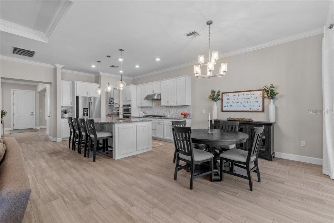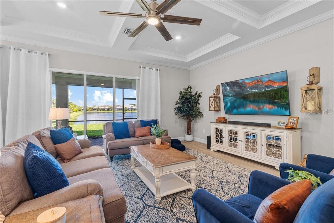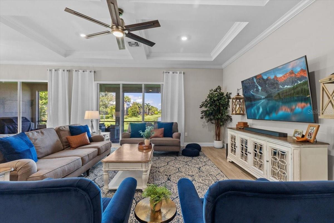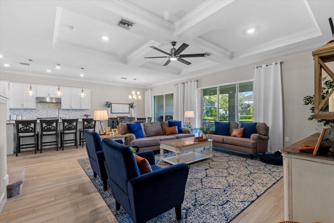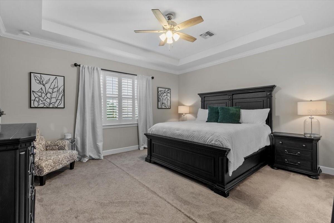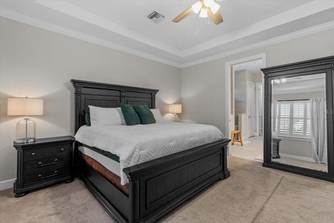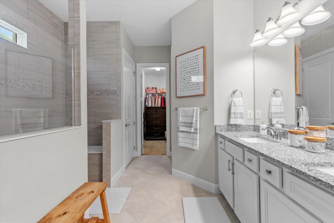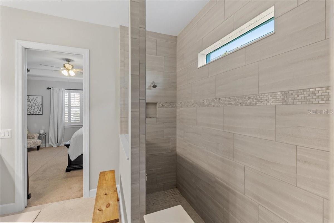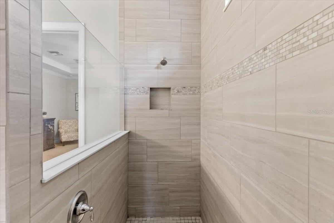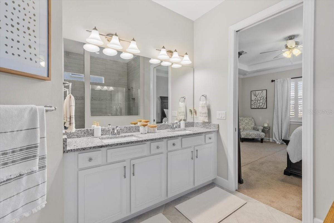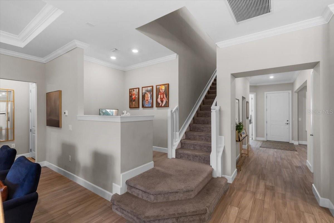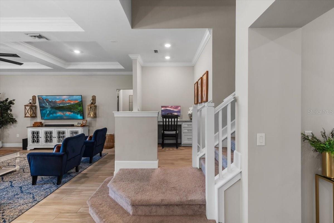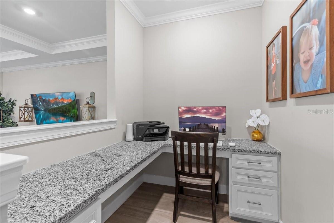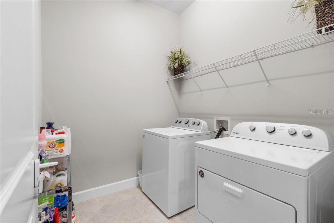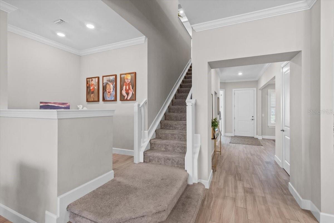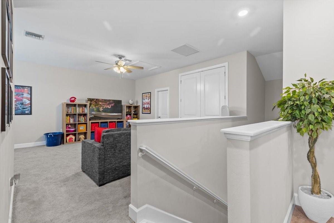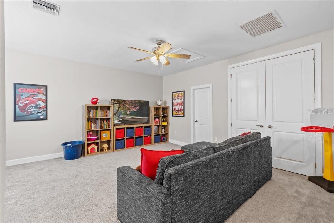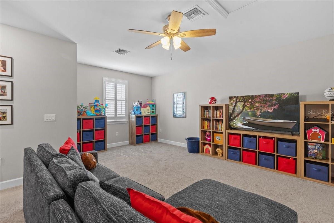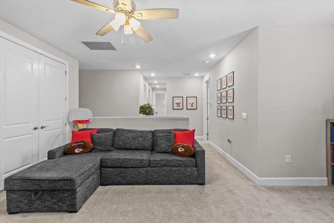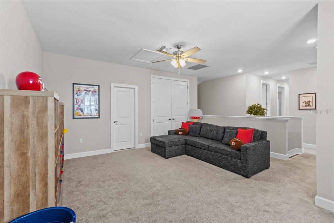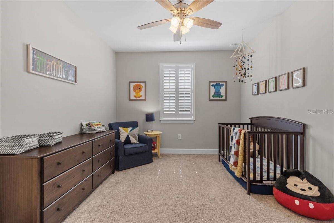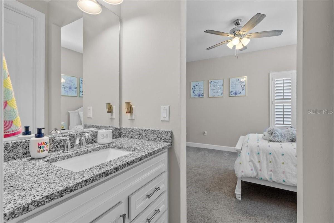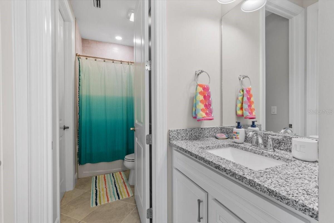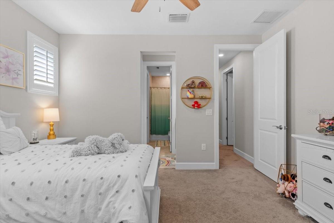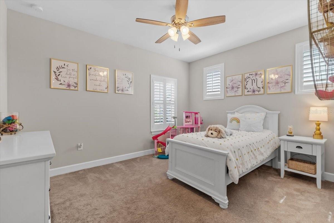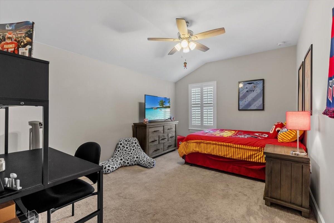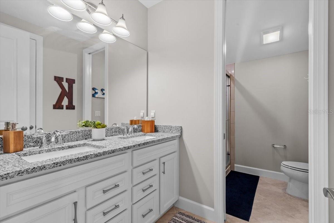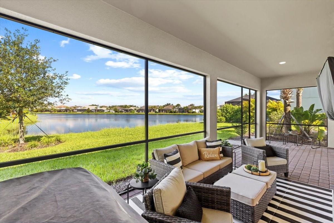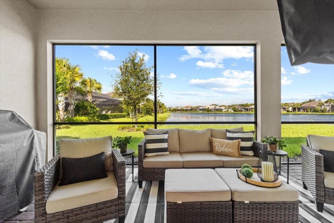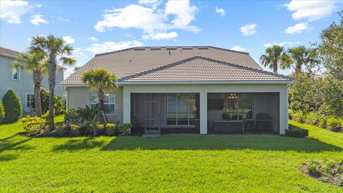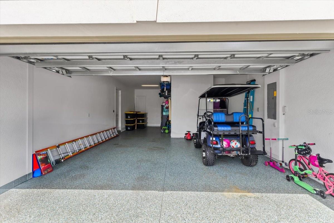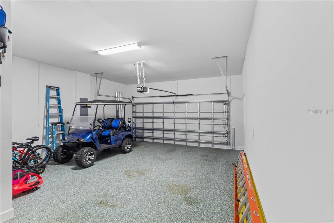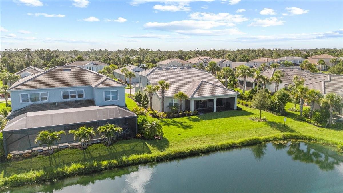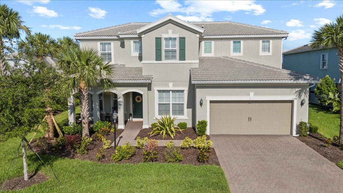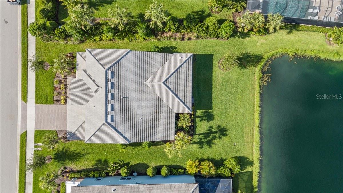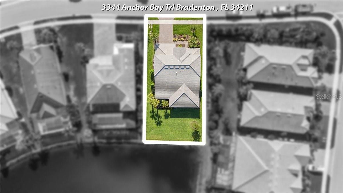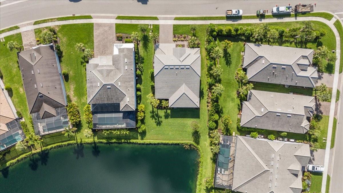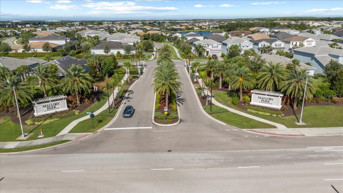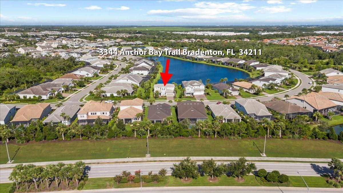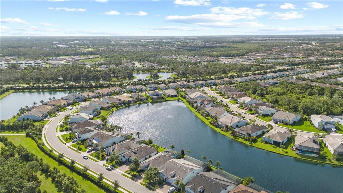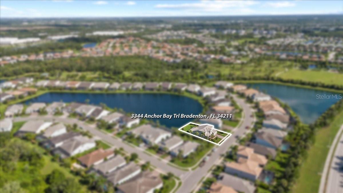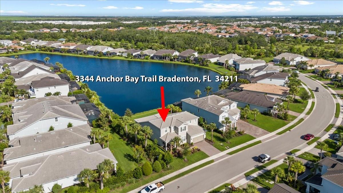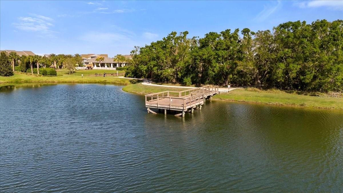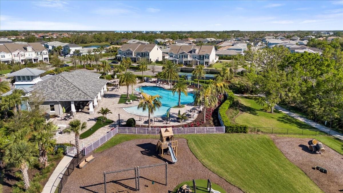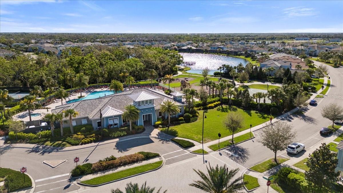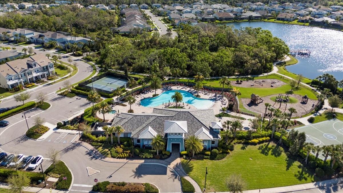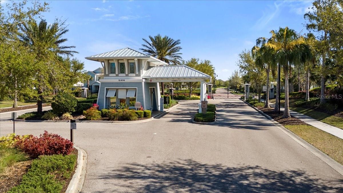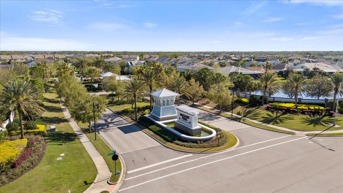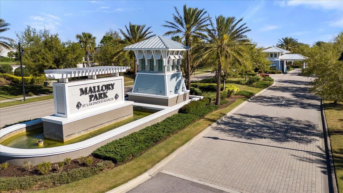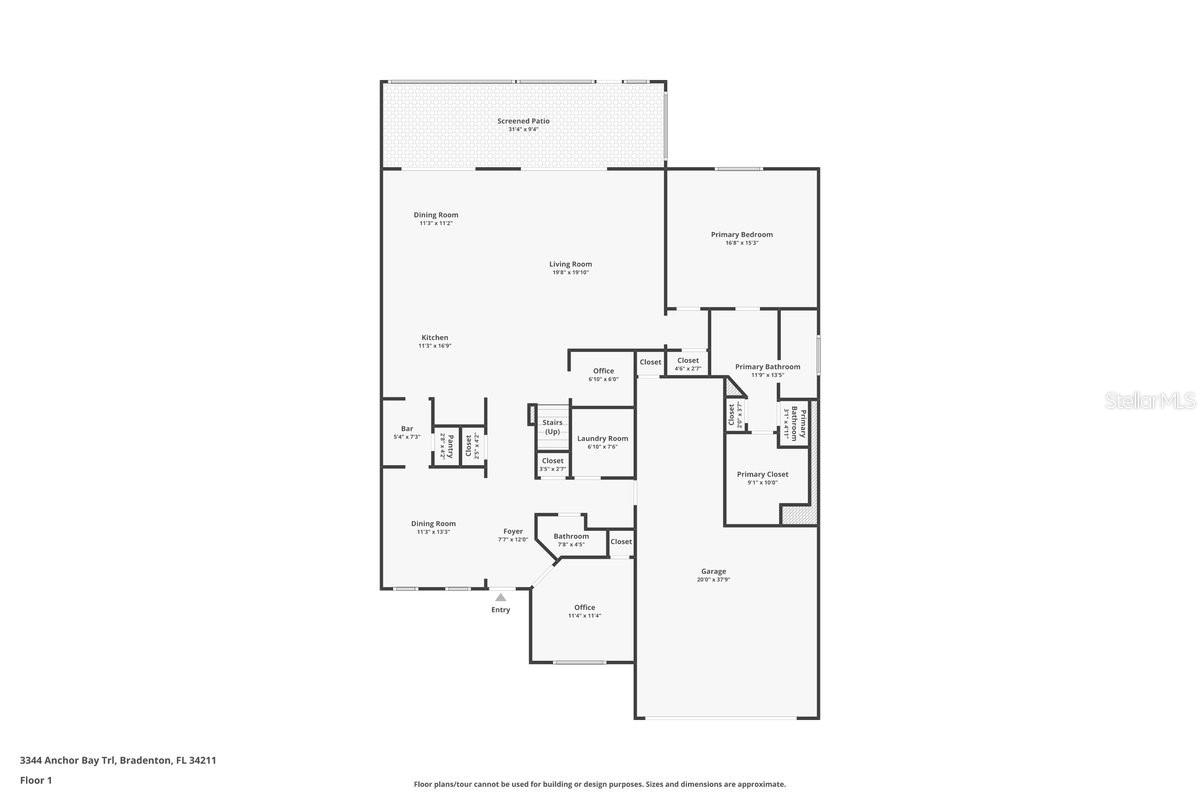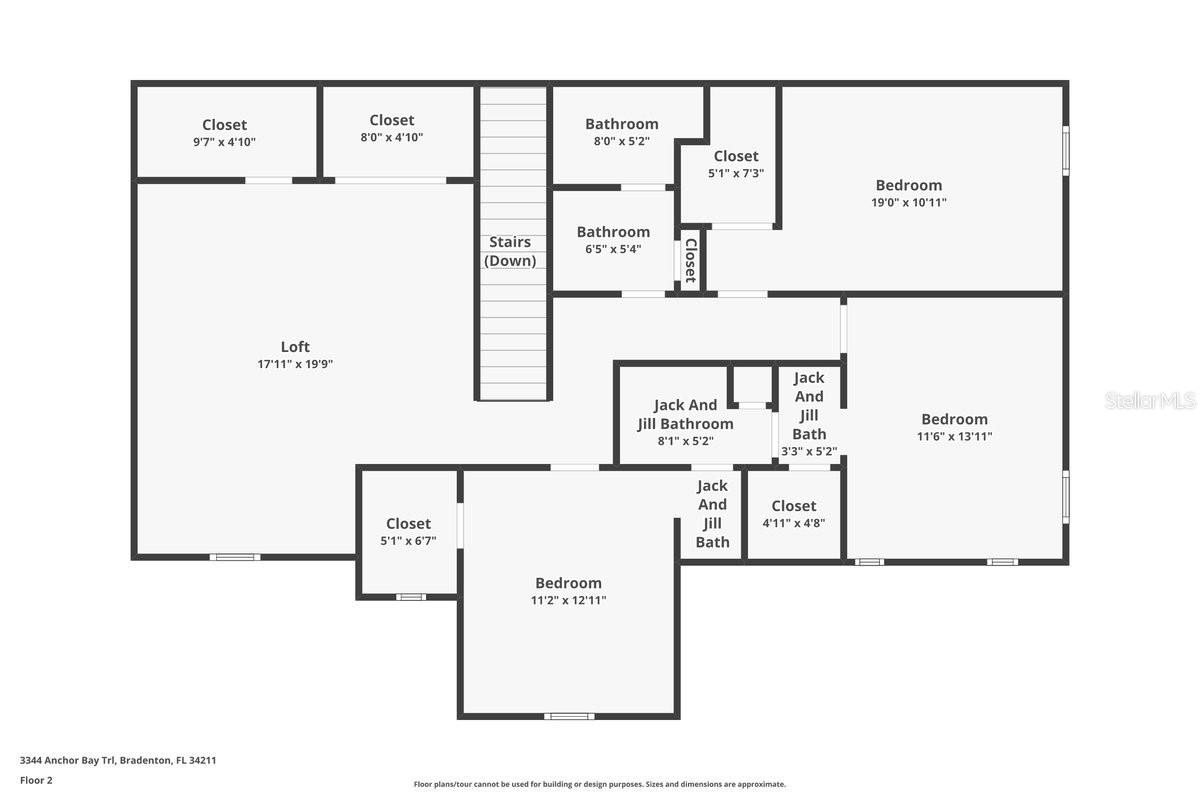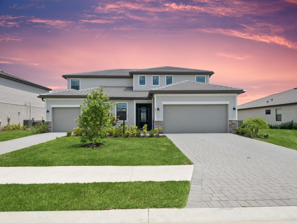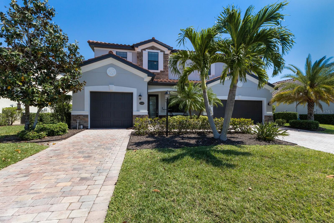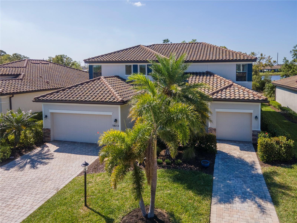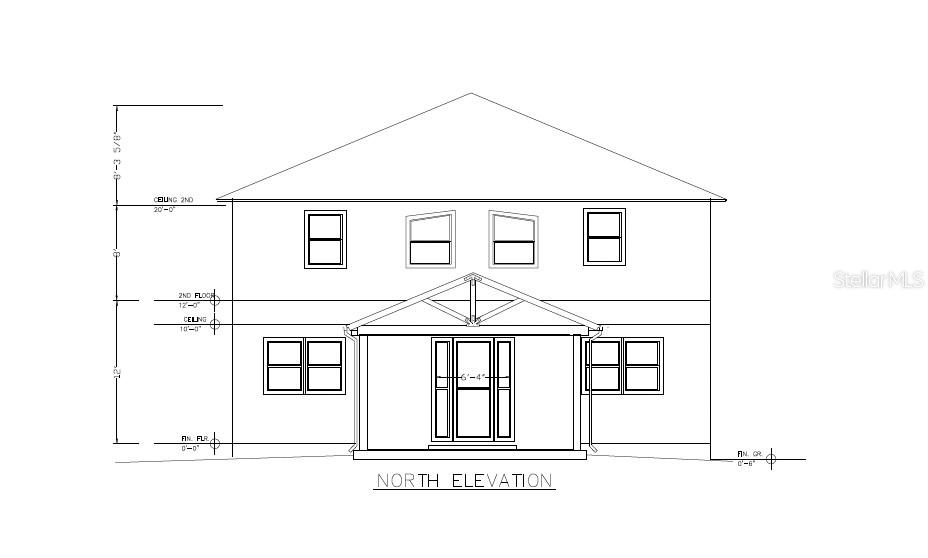3344 Anchor Bay Trail, BRADENTON, FL 34211
Property Photos
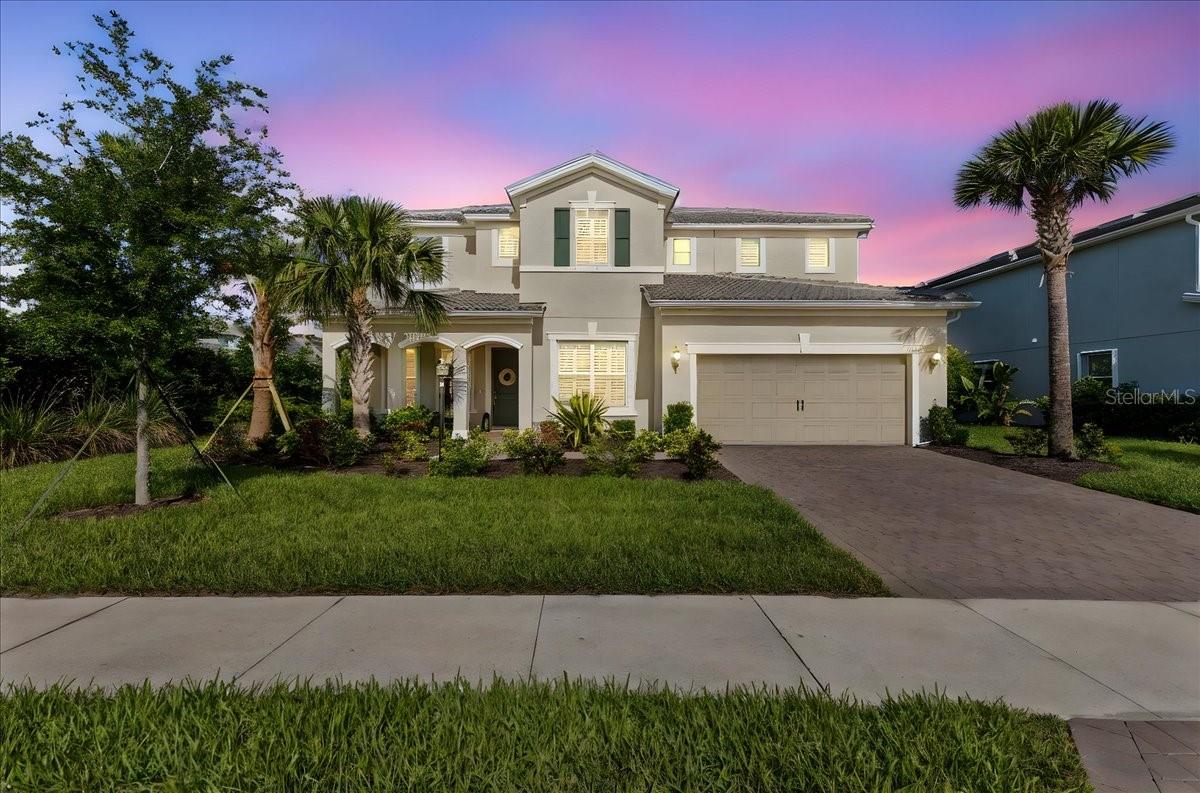
Would you like to sell your home before you purchase this one?
Priced at Only: $825,000
For more Information Call:
Address: 3344 Anchor Bay Trail, BRADENTON, FL 34211
Property Location and Similar Properties
Reduced
- MLS#: A4655752 ( Residential )
- Street Address: 3344 Anchor Bay Trail
- Viewed: 24
- Price: $825,000
- Price sqft: $184
- Waterfront: Yes
- Wateraccess: Yes
- Waterfront Type: Pond
- Year Built: 2020
- Bldg sqft: 4486
- Bedrooms: 4
- Total Baths: 4
- Full Baths: 3
- 1/2 Baths: 1
- Garage / Parking Spaces: 3
- Days On Market: 38
- Additional Information
- Geolocation: 27.4712 / -82.419
- County: MANATEE
- City: BRADENTON
- Zipcode: 34211
- Subdivision: Lot 317 Mallory Park Ph2 Subph
- Elementary School: Gullett Elementary
- Middle School: Dr Mona Jain Middle
- High School: Lakewood Ranch High
- Provided by: RE/MAX PLATINUM
- Contact: Maggie Nasser
- 941-929-9090

- DMCA Notice
-
DescriptionVALUE PRICE/REDUCED! This home lives large at close to 3400 sq feet of AC space! Divostas VANDERBILT plan, with 4 Bedrooms, 3.5 baths, flex room (or bedroom 5), formal dining room, butlers pantry, personal work station, showcases designer finishes throughout, including plank tile flooring, stone countertops, soaring ceilings, accented with crown moldings, 8' interior doors, decorative light fixtures and fans, plantation shutters, all rooms accented in neutral paint. This floorplan is thoughtfully designed with a bright, open concept that perfectly balances modern living with timeless style. The expansive great room features 17ft. of sliding glass doors that seamlessly connect to the screened in covered lanai and a breathtaking water view! Impressive chefs kitchen, showcasing a spacious island perfect for family gatherings in the heart of the home, stainless appliances, wall ovens, gas cooktop, a large pantry, the butlers pantry makes dinner entertaining a breeze with additional counter space, a beverage refrigerator and wine storage, prep sink and storage. The primary bedroom, located on the first floor, features comfort colored paint, plantation shutters, decorative ceiling detail and crown molding. It is spacious and enjoys the water view also, with spa like bath featuring walk in shower, expansive vanity and storage, along with large walk in closet. Upstairs, three private bedrooms, all with walk in closets, two full bathrooms, and a perfect bonus room for that family game room, entertainment or playroom. Step outside and take a breath! The expansive water view is simply beautiful! Screened in lanai for outside enjoyment, spacious back yard with room for a pool. Additional upgrades include designer light fixtures, all interior doors at 8, plantation shutters, 2.5 tandem garage, gladiator storage racks, an epoxy coated garage floor, tankless water heater, tile roof, paver drive and patio deck. Mallory Park residents enjoy direct access to Bob Gardner Park and private trails leading to top rated B.D. Gullett Elementary and Mona Jane Middle. Amenity center offers a Key West inspired clubhouse with a catering kitchen and event space, fitness center, resort style pool and spa, fire pit, sports court, and playground..Located in Lakewood Ranch, one of the top master planned communities in the nation, and easy access to UTC, Waterside, and I 75.
Payment Calculator
- Principal & Interest -
- Property Tax $
- Home Insurance $
- HOA Fees $
- Monthly -
Features
Building and Construction
- Builder Model: Vanderbilt
- Builder Name: DiVosta
- Covered Spaces: 0.00
- Exterior Features: Sidewalk, Sliding Doors
- Flooring: Carpet, Tile
- Living Area: 3395.00
- Roof: Tile
Land Information
- Lot Features: Landscaped, Sidewalk
School Information
- High School: Lakewood Ranch High
- Middle School: Dr Mona Jain Middle
- School Elementary: Gullett Elementary
Garage and Parking
- Garage Spaces: 3.00
- Open Parking Spaces: 0.00
- Parking Features: Garage Door Opener, Golf Cart Parking, Oversized, Tandem
Eco-Communities
- Water Source: Public
Utilities
- Carport Spaces: 0.00
- Cooling: Central Air
- Heating: Heat Pump
- Pets Allowed: Yes
- Sewer: Public Sewer
- Utilities: Natural Gas Connected, Public, Sprinkler Recycled, Underground Utilities
Amenities
- Association Amenities: Basketball Court, Clubhouse, Fitness Center, Gated, Pickleball Court(s), Playground, Pool, Recreation Facilities, Spa/Hot Tub, Tennis Court(s)
Finance and Tax Information
- Home Owners Association Fee Includes: Common Area Taxes, Pool, Maintenance Grounds, Management, Recreational Facilities
- Home Owners Association Fee: 1118.00
- Insurance Expense: 0.00
- Net Operating Income: 0.00
- Other Expense: 0.00
- Tax Year: 2024
Other Features
- Appliances: Built-In Oven, Cooktop, Dishwasher, Disposal, Dryer, Exhaust Fan, Gas Water Heater, Microwave, Range Hood, Refrigerator, Tankless Water Heater, Washer, Wine Refrigerator
- Association Name: Castle Group/Dillon Schuman
- Association Phone: 239-444-6254
- Country: US
- Interior Features: Ceiling Fans(s), Coffered Ceiling(s), Crown Molding, High Ceilings, Open Floorplan, Primary Bedroom Main Floor, Solid Surface Counters, Solid Wood Cabinets, Stone Counters, Thermostat, Tray Ceiling(s), Walk-In Closet(s), Wet Bar, Window Treatments
- Legal Description: LOT 317, MALLORY PARK PH II SUBPH B PI #5900.2015/9
- Levels: Two
- Area Major: 34211 - Bradenton/Lakewood Ranch Area
- Occupant Type: Owner
- Parcel Number: 590020159
- Possession: Close Of Escrow
- Style: Coastal, Contemporary
- Views: 24
- Zoning Code: PD-MU
Similar Properties
Nearby Subdivisions
Arbor Grande
Avalon Woods
Avaunce
Azario Esplanade
Azario Esplanade Ph Ii
Azario Esplanade Ph Ii Subph A
Braden Pines
Bridgewater At Lakewood Ranch
Bridgewater Ph I At Lakewood R
Bridgewater Ph Ii At Lakewood
Bridgewater Ph Iii At Lakewood
Central Park
Central Park Ph B-1
Central Park Ph B1
Central Park Subphase A1a
Central Park Subphase A2b
Central Park Subphase B-2a & B
Central Park Subphase B2a B2c
Central Park Subphase Caa
Central Park Subphase Cba
Central Park Subphase D1aa
Central Park Subphase D1bb D2a
Central Park Subphase E1b
Central Park Subphase G-1c
Central Park Subphase G1a G1b
Central Park Subphase G1c
Central Park Subphase G2a G2b
Cresswind
Cresswind Ph I Subph A B
Cresswind Ph Ii Subph A B C
Cresswind Ph Iii
Eagle Trace
Eagle Trace Ph I
Eagle Trace Ph Ii-c
Eagle Trace Ph Iic
Eagle Trace Ph Iii-b
Eagle Trace Ph Iiib
Esplanade Golf And Country Clu
Esplanade Ph Iii A,b,c,d,j&par
Esplanade Ph V Subphase G
Esplanade Ph V Subphases A,b,c
Grand Oaks At Panther Ridge
Harmony At Lakewood Ranch Ph I
Indigo Ph Iv V
Indigo Ph Iv & V
Indigo Ph Vi Subphase 6b 6c R
Indigo Ph Vi Subphase 6b & 6c
Indigo Ph Vii Subphase 7a 7b
Indigo Ph Vii Subphase 7a & 7b
Indigo Ph Viii Subph 8a 8b 8c
Indigo Ph Viii Subph 8a, 8b &
Lakewood National Golf Club Ph
Lakewood National Golf Culb Ph
Lakewood Park
Lakewood Ranch Solera Ph Ia I
Lakewood Ranch Solera Ph Ic I
Lorraine Lakes
Lorraine Lakes Ph I
Lorraine Lakes Ph Iia
Lorraine Lakes Ph Iib-1 & Iib-
Lorraine Lakes Ph Iib-3 & Iic
Lorraine Lakes Ph Iib1 Iib2
Lorraine Lakes Ph Iib3 Iic
Lot 317 Mallory Park Ph2 Subph
Mallory Park Ph I A C E
Mallory Park Ph I D Ph Ii A
Mallory Park Ph Ii Subph B
Mallory Park Ph Ii Subph C D
Not Applicable
Palisades Ph I
Panther Ridge
Panther Ridge Ranches
Park East At Azario Ph I Subph
Park East At Azario Ph Ii
Polo Run
Polo Run Ph Ia Ib
Polo Run Ph Iia Iib
Polo Run Ph Iic Iid Iie
Polo Run Ph Iic Iid & Iie
Pomello City Central
Pomello City Central Unit
Pomello Park
Rosedale
Rosedale 3
Rosedale 4
Rosedale 5
Rosedale 6a
Rosedale 7
Rosedale 8 Westbury Lakes
Rosedale Add Ph I
Rosedale Add Ph Ii
Rosedale Addition Phase Ii
Rosedale Highlands Subphase D
Saddlehorn Estates
Sapphire Point Ph I Ii Subph
Savanna At Lakewood Ranch
Serenity Creek
Serenity Creek Rep Of Tr N
Solera At Lakewood Ranch
Solera At Lakewood Ranch Ph Ii
Star Farms At Lakewood Ranch
Star Farms Ph I-iv
Star Farms Ph Iiv
Star Farms Ph Iv Subph A
Star Farms Ph Iv Subph H I
Star Farms Ph Iv Subph Jk
Sweetwater At Lakewood Ranch P
Sweetwater Villas At Lakewood
Sweetwaterlakewood Ranch Ph I
Woodleaf Hammock Ph I

- One Click Broker
- 800.557.8193
- Toll Free: 800.557.8193
- billing@brokeridxsites.com



