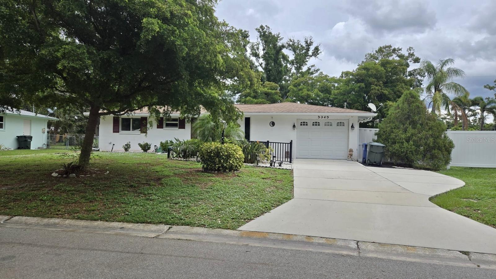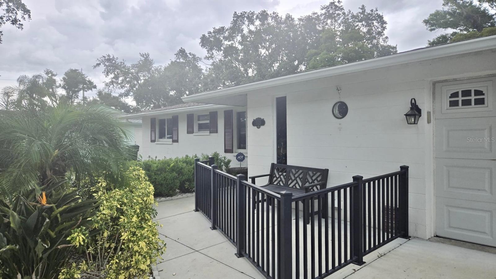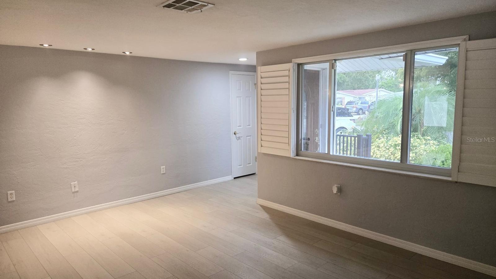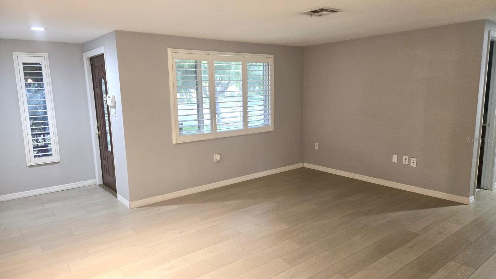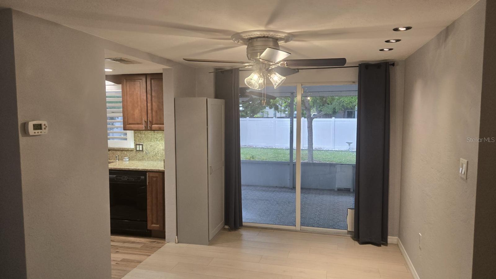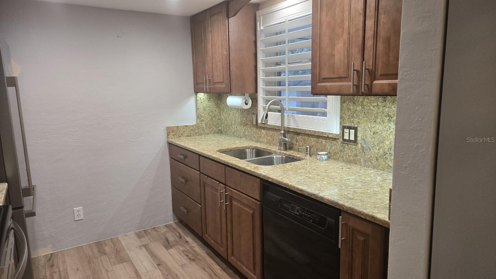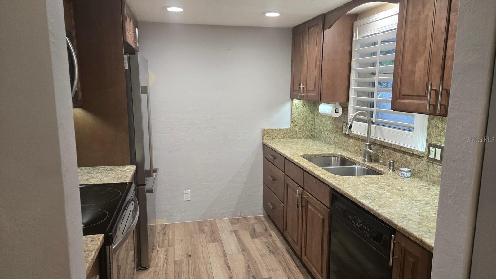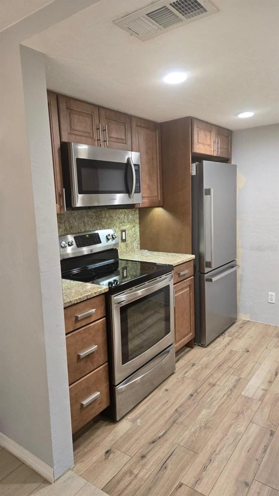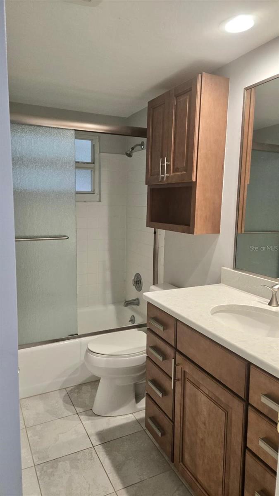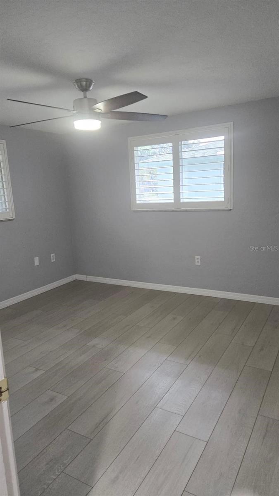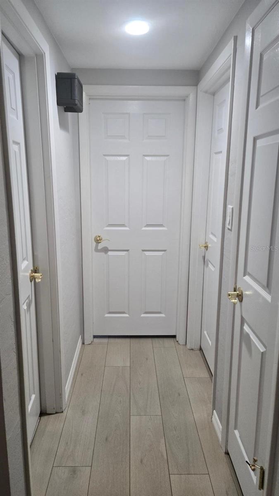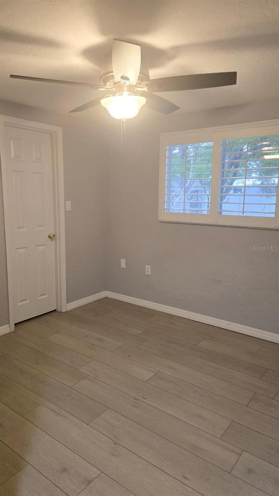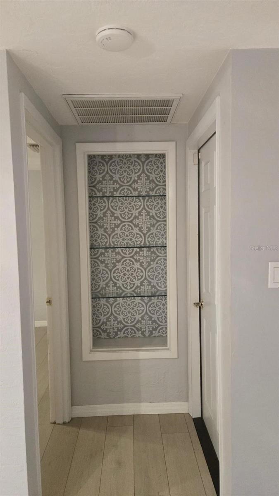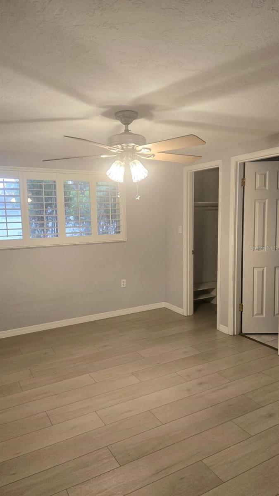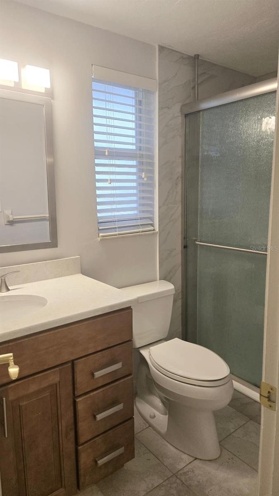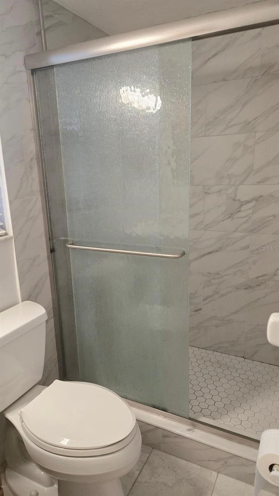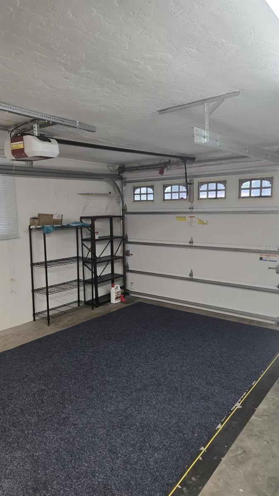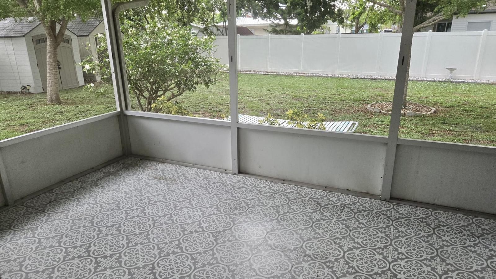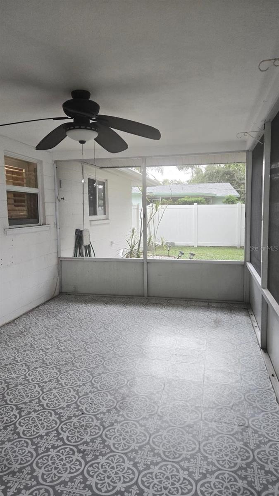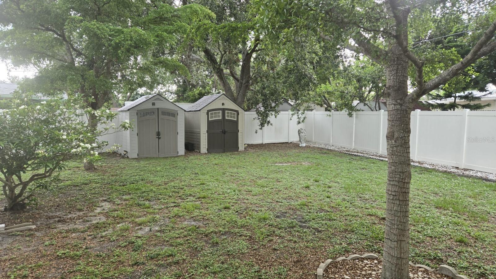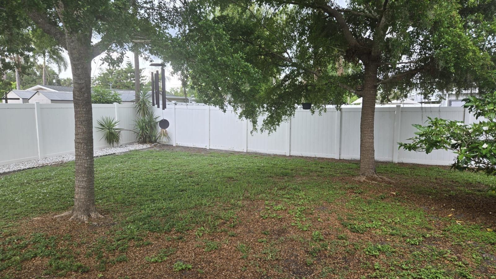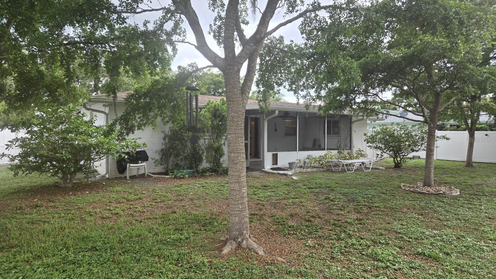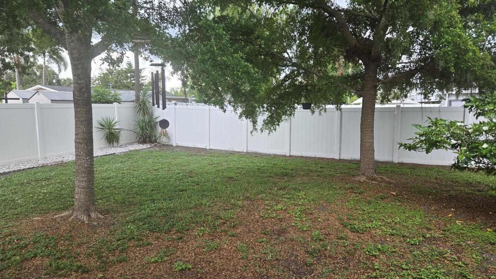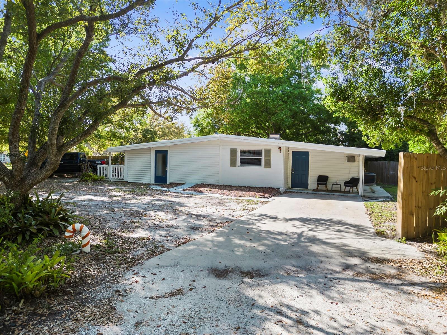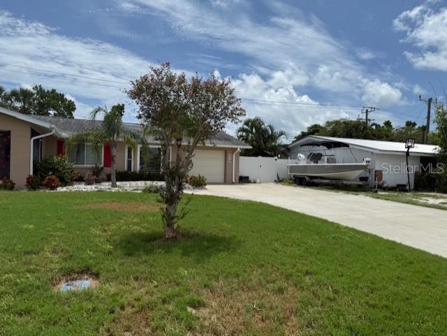5325 Murdock Avenue, SARASOTA, FL 34231
Property Photos
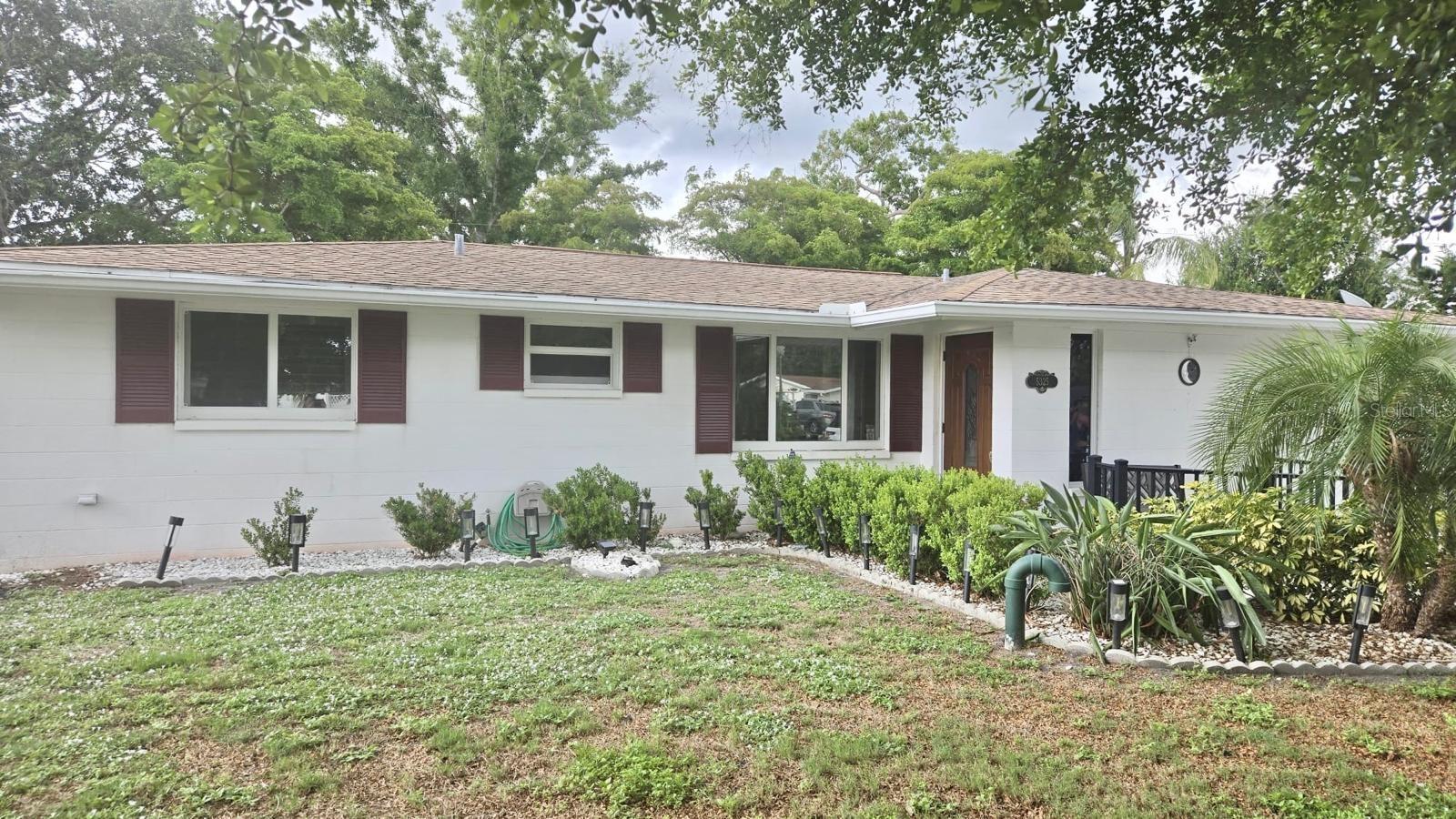
Would you like to sell your home before you purchase this one?
Priced at Only: $368,000
For more Information Call:
Address: 5325 Murdock Avenue, SARASOTA, FL 34231
Property Location and Similar Properties
- MLS#: A4654592 ( Residential )
- Street Address: 5325 Murdock Avenue
- Viewed: 60
- Price: $368,000
- Price sqft: $272
- Waterfront: No
- Year Built: 1973
- Bldg sqft: 1355
- Bedrooms: 3
- Total Baths: 2
- Full Baths: 2
- Garage / Parking Spaces: 1
- Days On Market: 189
- Additional Information
- Geolocation: 27.2758 / -82.5073
- County: SARASOTA
- City: SARASOTA
- Zipcode: 34231
- Subdivision: Sun Haven
- Elementary School: Gulf Gate Elementary
- Middle School: Brookside Middle
- High School: Riverview High
- Provided by: FLORIDA HOMES REALTY & MORTGAGE
- Contact: Walt Richards
- 904-996-9144

- DMCA Notice
-
DescriptionCute updated home is a great neighborhood, ideally located close to shopping and dining options, and a quick drive to beaches and the freeway. 3 bedrooms all with walk in closets, 2 updated bathrooms, kitchen with granite counters and stainless appliances, plantation shutters on all windows, one car garage with laundry hookups, a nice size screened lanai, and a large fenced yard with 2 sheds for storage. Interior has been freshly painted. Newer impact windows, almost new AC, new fridge and dishwasher. Excellent rental history at $2500 a month. Not in a flood zone! On public sewer and water. Roof is 17 years old.
Payment Calculator
- Principal & Interest -
- Property Tax $
- Home Insurance $
- HOA Fees $
- Monthly -
Features
Building and Construction
- Covered Spaces: 0.00
- Exterior Features: Private Mailbox, Rain Gutters
- Flooring: Laminate
- Living Area: 1055.00
- Roof: Shingle
School Information
- High School: Riverview High
- Middle School: Brookside Middle
- School Elementary: Gulf Gate Elementary
Garage and Parking
- Garage Spaces: 1.00
- Open Parking Spaces: 0.00
Eco-Communities
- Water Source: None
Utilities
- Carport Spaces: 0.00
- Cooling: Central Air
- Heating: Electric
- Sewer: Public Sewer
- Utilities: Electricity Connected, Sewer Connected, Water Connected
Finance and Tax Information
- Home Owners Association Fee: 0.00
- Insurance Expense: 0.00
- Net Operating Income: 0.00
- Other Expense: 0.00
- Tax Year: 2024
Other Features
- Appliances: Dishwasher, Disposal, Electric Water Heater, Range, Refrigerator
- Country: US
- Interior Features: Ceiling Fans(s), Primary Bedroom Main Floor, Stone Counters
- Legal Description: LOT 26 SUN HAVEN UNIT 5
- Levels: One
- Area Major: 34231 - Sarasota/Gulf Gate Branch
- Occupant Type: Vacant
- Parcel Number: 0088030026
- Views: 60
- Zoning Code: RSF3
Similar Properties
Nearby Subdivisions
Acreage
All States Park
Aqualane Estates
Aqualane Estates 1st
Aqualane Estates 2nd
Aqualane Estates 3rd
Bahama Heights
Bay View Acres
Baywood Colony
Baywood Colony Sec 1
Baywood Colony Sec 2
Baywood Colony Westport Sec 2
Booth Preserve
Brookside
Buccaneer Bay
Colonial Terrace
Coral Cove
Crecelius Sub
Eagle Chase
Field Club Estates
Fishermens Bay
Flora Villa
Floral Park Homesteads
Floravilla
Florence
Golden Acres 2nd Add
Grove Park
Gulf Gate
Gulf Gate Pines
Gulf Gate Woods
Harbor Oaks
Hyde Park Terrace
Jackson Highlands
Johnson Estates
Kentwood Estates
Landings Carriagehouse Ii
Landings South Ii The Landings
Landings Villas At Eagles Poin
Madison Park
Mead Helen D
Moller Sub
Monticello
None
Not Applicable
Oak Forest Villas
Oyster Bay
Oyster Bay Estates
Palm Lakes
Park Place Villas
Phillippi Cove
Phillippi Crest
Phillippi Gardens 03
Phillippi Gardens 07
Phillippi Gardens 08
Phillippi Gardens 14
Phillippi Gardens 16
Phillippi Harbor Club
Phillippi Hi
Phillippi Lake
Pine Gardens
Pine Shores Estate 3rd Add
Pine Shores Estate 5th Sec
Pine Shores Estates
Pinehurst Park
Pinehurst Park Rep Of
Red Rock Park
Red Rock Terrace
Restful Pines
Ridgewood
Riverwood Park
Riverwood Park Amd
Riverwood Park Resub Of Blk C
Riverwood Pines
Sarasota Venice Co 09 37 18
Sarasota Venice Co 093718
Sarasotavenice Co River Sub
Sarasotavenice Co River Sub 5
Sarasotavenice Co Sub
Shadow Lakes
Shoreline
Southpointe Shores
Strathmore Riverside
Strathmore Riverside I
Strathmore Riverside Iii
Strathmore Riverside Villas Ii
Sun Haven
Terra Bea Sub
The Landings
Vamo 2nd Add To
Vamo 3rd Add To
Village In The Pines 1
Village In The Pines Nor
Wilkinson Woods
Woodbridge Estates
Woodpine Lake
Woodside Terrace Ph 2
Woodside Village East
Woodside Village West
Woodside Vlg East
Wrens Sub

- One Click Broker
- 800.557.8193
- Toll Free: 800.557.8193
- billing@brokeridxsites.com



