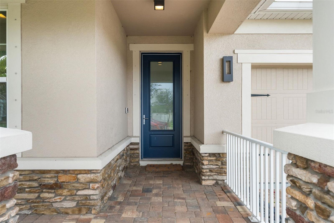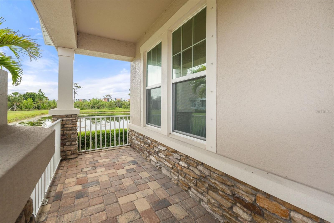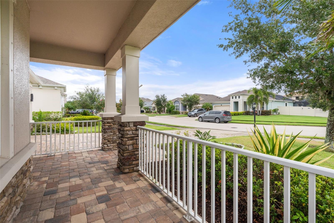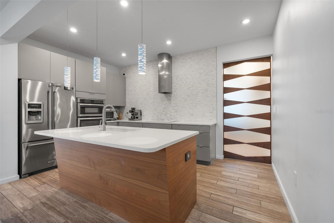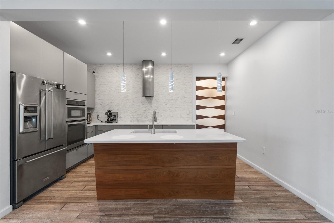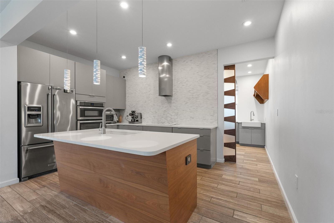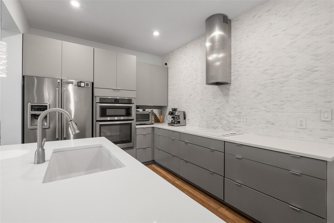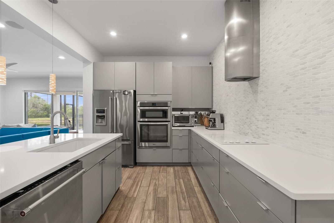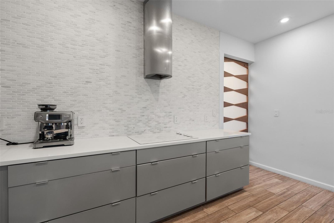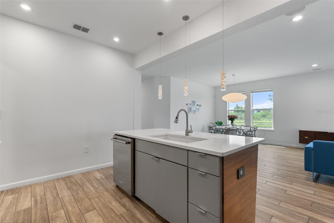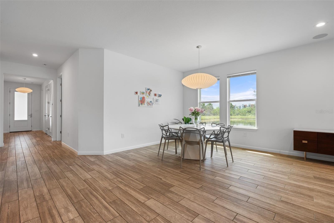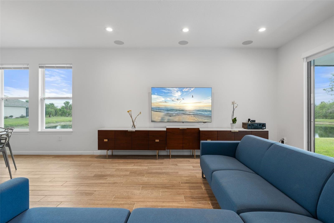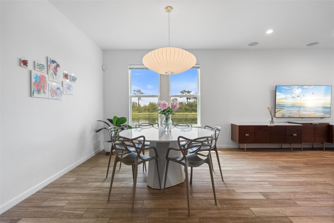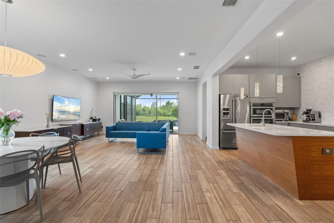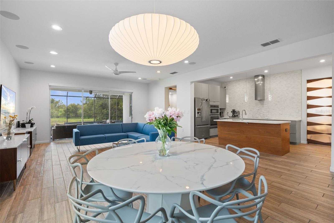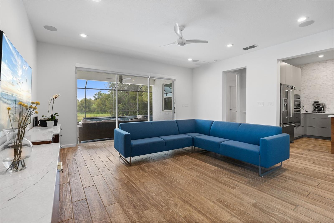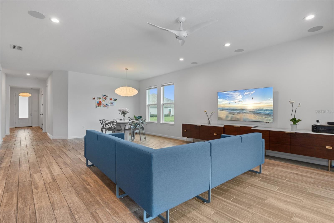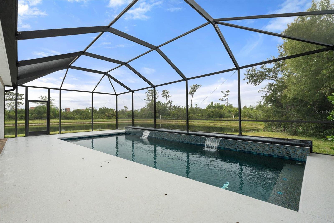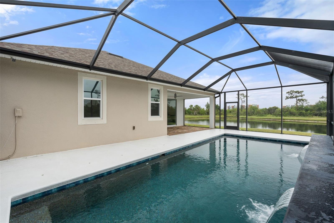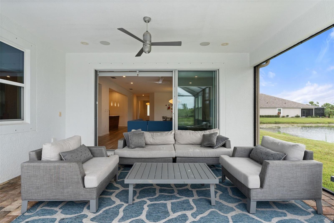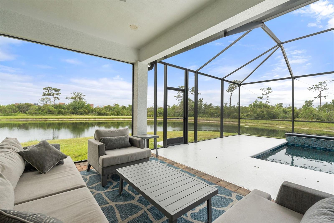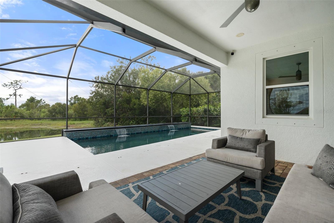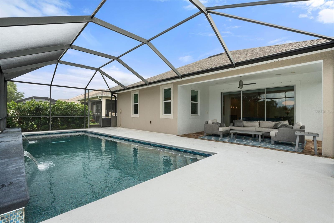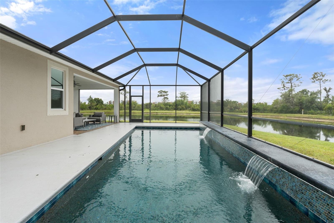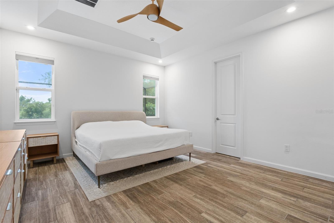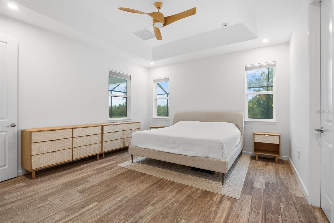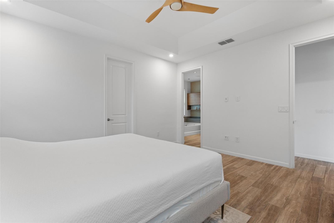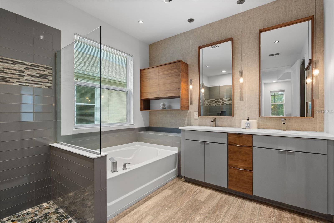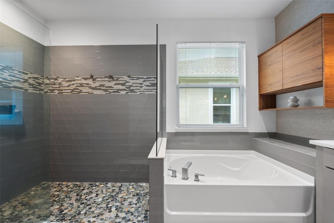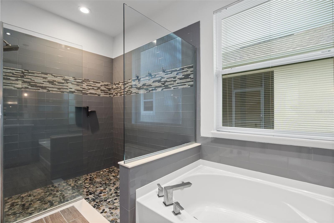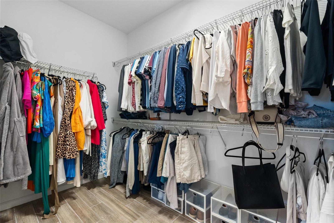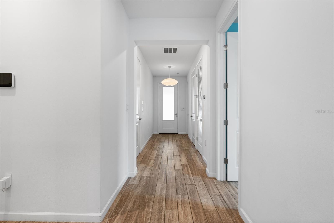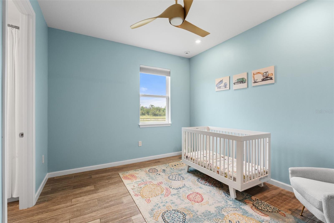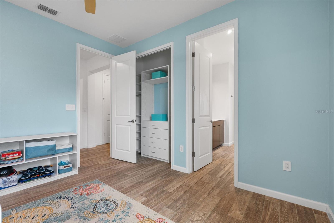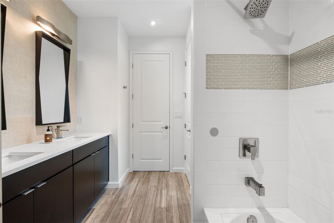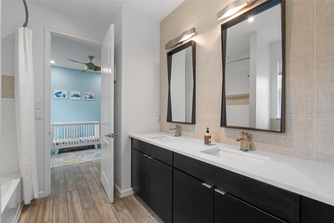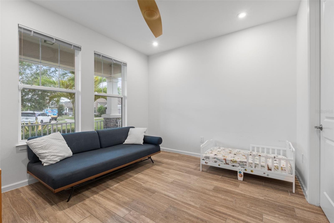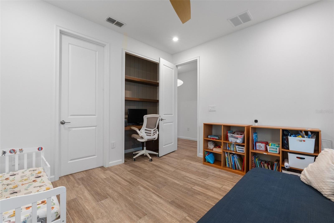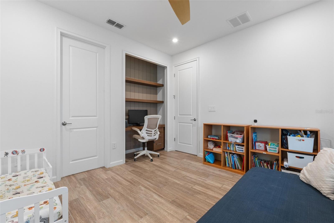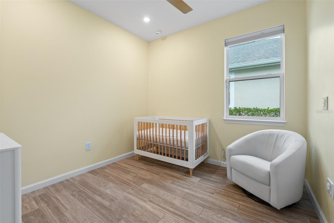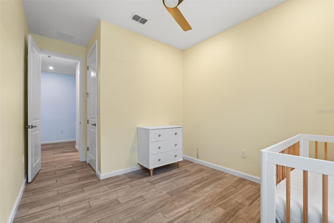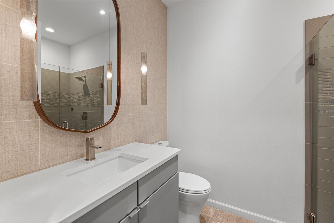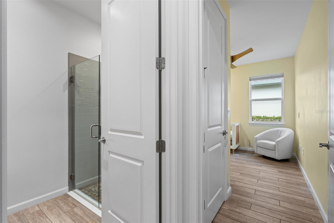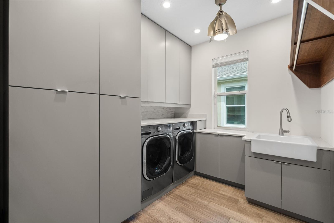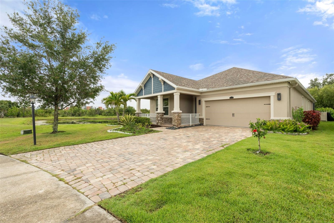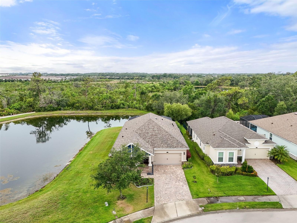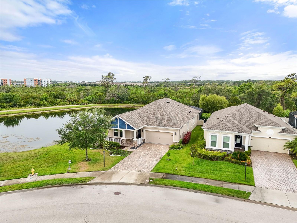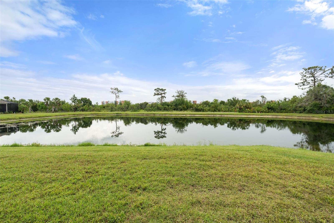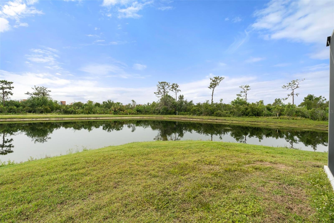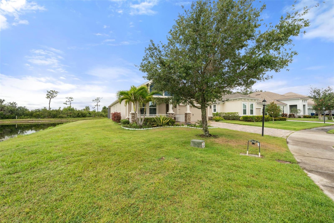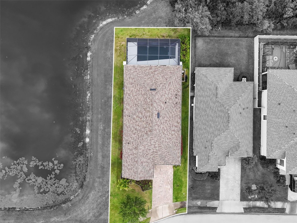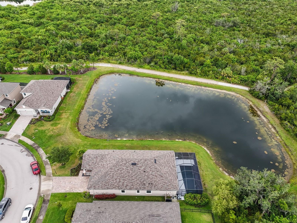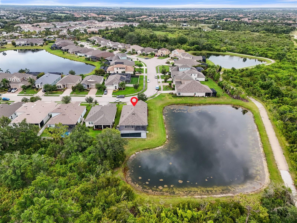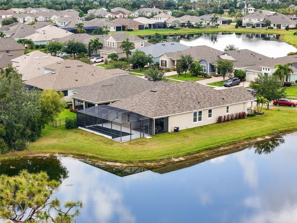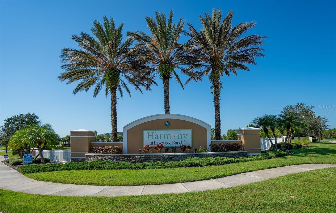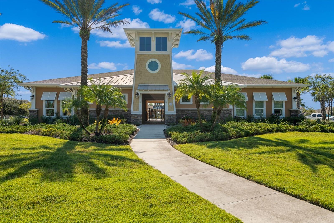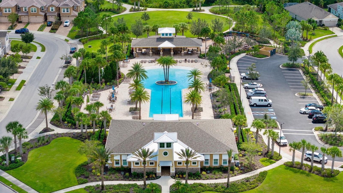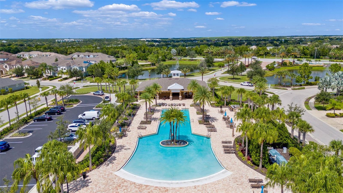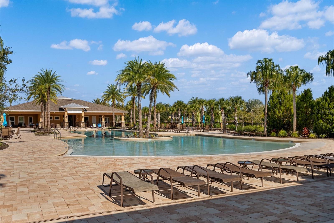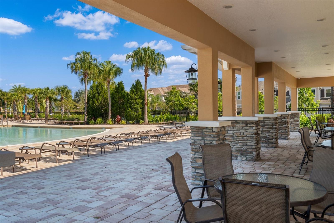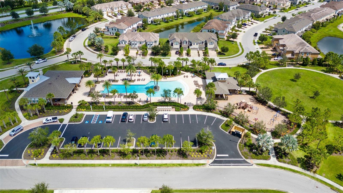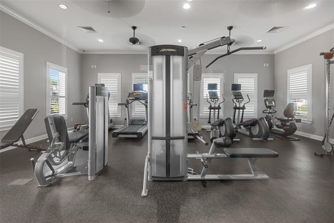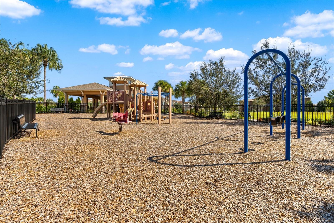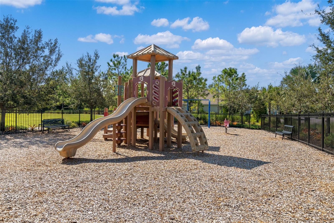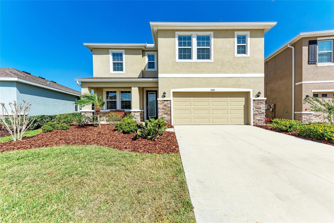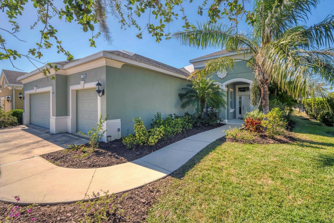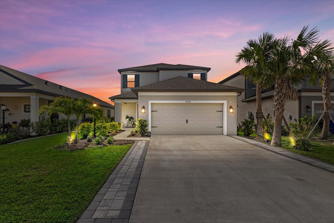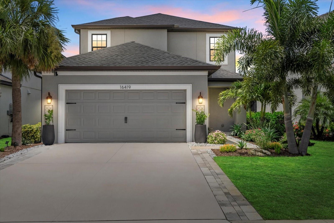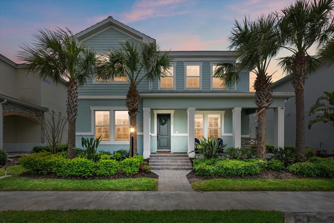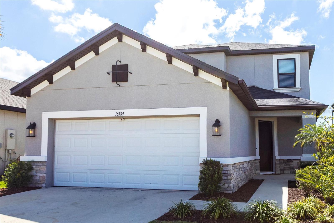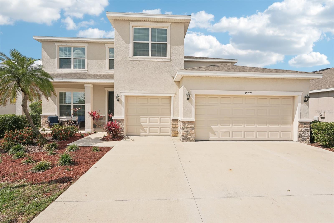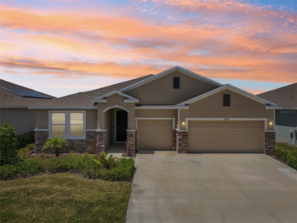5240 Bentgrass Way, BRADENTON, FL 34211
Property Photos
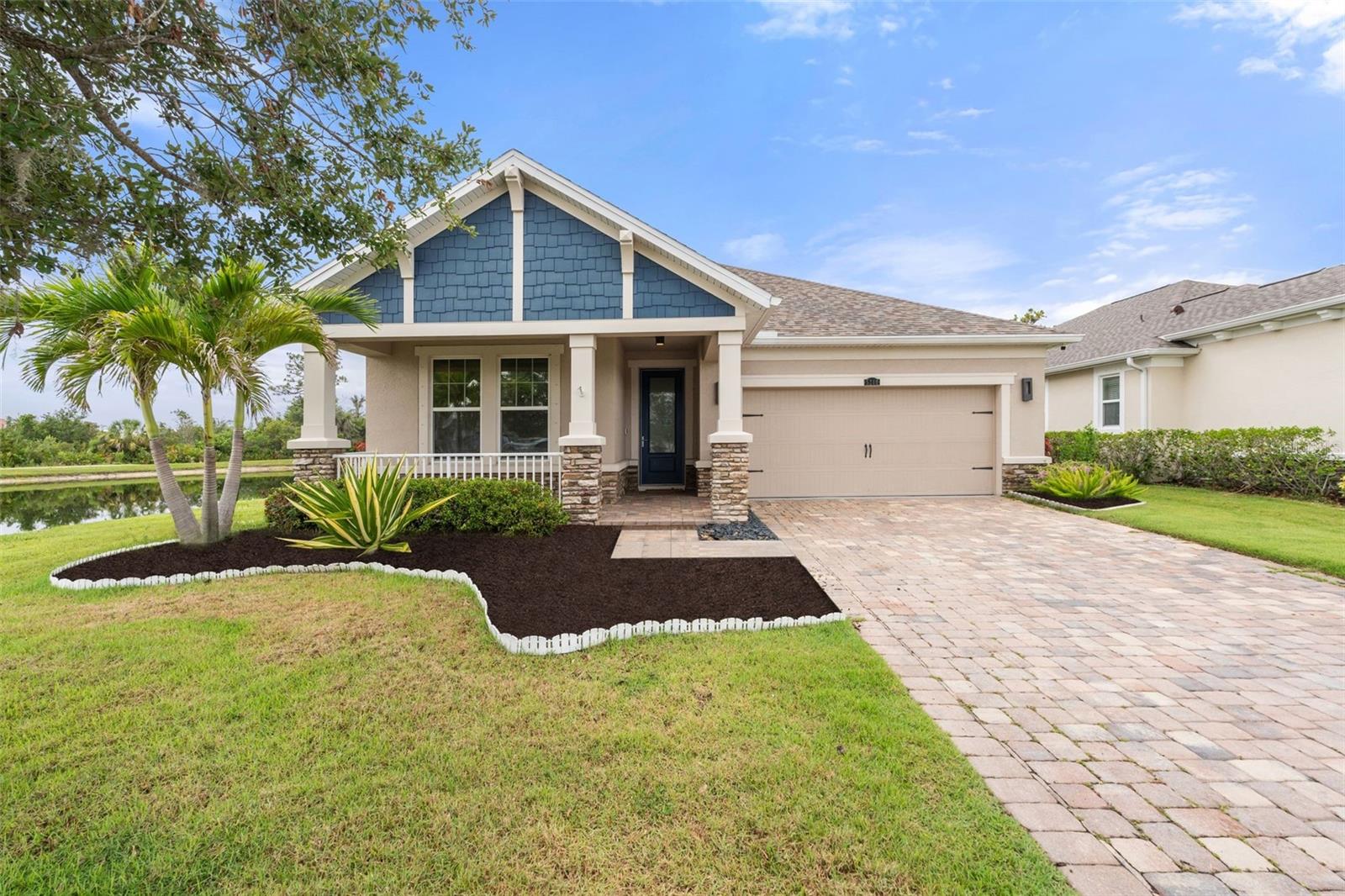
Would you like to sell your home before you purchase this one?
Priced at Only: $615,000
For more Information Call:
Address: 5240 Bentgrass Way, BRADENTON, FL 34211
Property Location and Similar Properties
- MLS#: A4654518 ( Residential )
- Street Address: 5240 Bentgrass Way
- Viewed: 21
- Price: $615,000
- Price sqft: $213
- Waterfront: No
- Year Built: 2015
- Bldg sqft: 2891
- Bedrooms: 4
- Total Baths: 3
- Full Baths: 3
- Garage / Parking Spaces: 2
- Days On Market: 49
- Additional Information
- Geolocation: 27.4468 / -82.4227
- County: MANATEE
- City: BRADENTON
- Zipcode: 34211
- Subdivision: Harmony At Lakewood Ranch Ph I
- Elementary School: Gullett Elementary
- Middle School: Dr Mona Jain Middle
- High School: Lakewood Ranch High
- Provided by: PREFERRED SHORE LLC
- Contact: Robert Casella
- 941-999-1179

- DMCA Notice
-
DescriptionWelcome to 5240 Bentgrass Way, a stunning contemporary pool home nestled on a private lot with serene pond and preserve views in the heart of Lakewood Ranch. Designed with a European flair and filled with luxurious upgrades, this beautifully maintained residence blends modern elegance with everyday comfort, creating a truly move in ready oasis. You will have peace of mind with a 2022 roof, a 2025 AC unit, and a 2025 water heater! Step through the elegant glass front entry into an airy, open concept layout filled with natural light and designer touches throughout. The custom gourmet kitchen is the centerpiece of the home, boasting sleek Italian soft close cabinetry, built in stainless steel appliances, a full wall designer tile backsplash, and a large center island with a breakfast bar accented by stylish pendant lightingperfect for casual meals or entertaining guests. The expansive great room flows effortlessly to the screened lanai, where youll discover a private PebbleTec saltwater pool with soothing waterfall features, surrounded by peaceful pond and preserve views. A covered outdoor living area makes this space ideal for year round relaxation and entertaining. The owners suite is a luxurious retreat with a spacious walk in closet and spa style bath featuring an oversized river rock tile shower with seamless glass enclosure, a soaking tub, dual vanities, and custom built in mirrored cabinetry offering generous storage. Three additional bedrooms include a Jack and Jill bathroom, providing privacy and flexibility for guests or family members. Other upgraded touches include a custom laundry room with built in cabinetry, custom drying rack, farmhouse sink, barn door, and front load washer/dryer, a two car garage with epoxy floors, tray ceilings, upgraded lighting, and tiled accent walls. Living in Harmony at Lakewood Ranch means enjoying low HOA fees that include exterior lawn maintenance and access to fantastic amenities like a resort style pool, clubhouse, fitness center, outdoor grilling stations, cabanas, a playground, and the Harmony walking trail. Perhaps the best part though, Harmony boasts arguably the most convenient location in all of Lakewood Ranch. Youre just minutes from top rated schools, multiple grocery stores, shopping, dining, healthcare facilities, and have quick access to I 75, making travel to Sarasota, Tampa, and beyond a breeze. Plus, youre only 20 minutes from the powdery sand beaches of Floridas Gulf Coast. Dont miss the opportunity to make this exceptional home yours!
Payment Calculator
- Principal & Interest -
- Property Tax $
- Home Insurance $
- HOA Fees $
- Monthly -
Features
Building and Construction
- Covered Spaces: 0.00
- Exterior Features: Hurricane Shutters, Rain Gutters, Sidewalk, Sliding Doors
- Flooring: Tile
- Living Area: 2029.00
- Roof: Shingle
Land Information
- Lot Features: Sidewalk
School Information
- High School: Lakewood Ranch High
- Middle School: Dr Mona Jain Middle
- School Elementary: Gullett Elementary
Garage and Parking
- Garage Spaces: 2.00
- Open Parking Spaces: 0.00
Eco-Communities
- Pool Features: Gunite, Salt Water, Screen Enclosure
- Water Source: Public
Utilities
- Carport Spaces: 0.00
- Cooling: Central Air
- Heating: Electric
- Pets Allowed: Yes
- Sewer: Public Sewer
- Utilities: BB/HS Internet Available, Cable Available, Electricity Connected, Sprinkler Recycled, Underground Utilities, Water Connected
Finance and Tax Information
- Home Owners Association Fee: 280.00
- Insurance Expense: 0.00
- Net Operating Income: 0.00
- Other Expense: 0.00
- Tax Year: 2024
Other Features
- Appliances: Built-In Oven, Cooktop, Dishwasher, Disposal, Dryer, Electric Water Heater, Gas Water Heater, Range Hood, Refrigerator, Washer
- Association Name: Ken Warren
- Association Phone: 941-251-3208
- Country: US
- Interior Features: Built-in Features, Ceiling Fans(s), Eat-in Kitchen, In Wall Pest System, Living Room/Dining Room Combo, Open Floorplan, Thermostat, Walk-In Closet(s)
- Legal Description: LOT 237 BLK K HARMONY AT LAKEWOOD RANCH PH I PI#5832.2295/9
- Levels: One
- Area Major: 34211 - Bradenton/Lakewood Ranch Area
- Occupant Type: Owner
- Parcel Number: 583222959
- Style: Craftsman
- View: Trees/Woods
- Views: 21
- Zoning Code: PDMU
Similar Properties
Nearby Subdivisions
Arbor Grande
Avalon Woods
Avaunce
Azario Esplanade
Azario Esplanade Ph Ii
Azario Esplanade Ph Ii Subph A
Braden Pines
Bridgewater At Lakewood Ranch
Bridgewater Ph I At Lakewood R
Bridgewater Ph Ii At Lakewood
Bridgewater Ph Iii At Lakewood
Central Park
Central Park Ph B-1
Central Park Ph B1
Central Park Subphase A1a
Central Park Subphase A2b
Central Park Subphase B-2a & B
Central Park Subphase B2a B2c
Central Park Subphase Caa
Central Park Subphase Cba
Central Park Subphase D1aa
Central Park Subphase D1bb D2a
Central Park Subphase E1b
Central Park Subphase G-1c
Central Park Subphase G1a G1b
Central Park Subphase G1c
Central Park Subphase G2a G2b
Cresswind
Cresswind Ph I Subph A B
Cresswind Ph Ii Subph A B C
Cresswind Ph Iii
Eagle Trace
Eagle Trace Ph I
Eagle Trace Ph Ii-c
Eagle Trace Ph Iic
Eagle Trace Ph Iii-b
Eagle Trace Ph Iiib
Esplanade Golf And Country Clu
Esplanade Ph Iii A,b,c,d,j&par
Esplanade Ph V Subphase G
Esplanade Ph V Subphases A,b,c
Grand Oaks At Panther Ridge
Harmony At Lakewood Ranch Ph I
Indigo Ph Iv V
Indigo Ph Iv & V
Indigo Ph Vi Subphase 6b 6c R
Indigo Ph Vi Subphase 6b & 6c
Indigo Ph Vii Subphase 7a 7b
Indigo Ph Vii Subphase 7a & 7b
Indigo Ph Viii Subph 8a 8b 8c
Indigo Ph Viii Subph 8a, 8b &
Lakewood National Golf Club Ph
Lakewood National Golf Culb Ph
Lakewood Park
Lakewood Ranch Solera Ph Ia I
Lakewood Ranch Solera Ph Ic I
Lorraine Lakes
Lorraine Lakes Ph I
Lorraine Lakes Ph Iia
Lorraine Lakes Ph Iib-1 & Iib-
Lorraine Lakes Ph Iib-3 & Iic
Lorraine Lakes Ph Iib1 Iib2
Lorraine Lakes Ph Iib3 Iic
Lot 317 Mallory Park Ph2 Subph
Mallory Park Ph I A C E
Mallory Park Ph I D Ph Ii A
Mallory Park Ph Ii Subph B
Mallory Park Ph Ii Subph C D
Not Applicable
Palisades Ph I
Panther Ridge
Panther Ridge Ranches
Park East At Azario Ph I Subph
Park East At Azario Ph Ii
Polo Run
Polo Run Ph Ia Ib
Polo Run Ph Iia Iib
Polo Run Ph Iic Iid Iie
Polo Run Ph Iic Iid & Iie
Pomello City Central
Pomello City Central Unit
Pomello Park
Rosedale
Rosedale 3
Rosedale 4
Rosedale 5
Rosedale 6a
Rosedale 7
Rosedale 8 Westbury Lakes
Rosedale Add Ph I
Rosedale Add Ph Ii
Rosedale Addition Phase Ii
Rosedale Highlands Subphase D
Saddlehorn Estates
Sapphire Point Ph I Ii Subph
Savanna At Lakewood Ranch
Serenity Creek
Serenity Creek Rep Of Tr N
Solera At Lakewood Ranch
Solera At Lakewood Ranch Ph Ii
Star Farms At Lakewood Ranch
Star Farms Ph I-iv
Star Farms Ph Iiv
Star Farms Ph Iv Subph A
Star Farms Ph Iv Subph H I
Star Farms Ph Iv Subph Jk
Sweetwater At Lakewood Ranch P
Sweetwater Villas At Lakewood
Sweetwaterlakewood Ranch Ph I
Woodleaf Hammock Ph I

- One Click Broker
- 800.557.8193
- Toll Free: 800.557.8193
- billing@brokeridxsites.com



