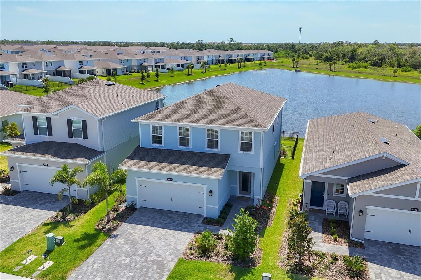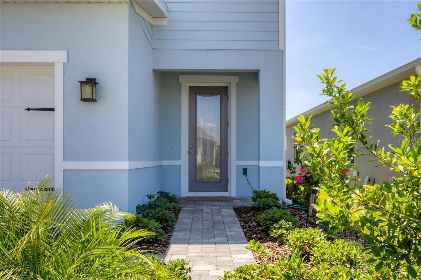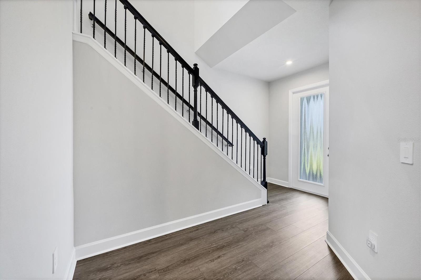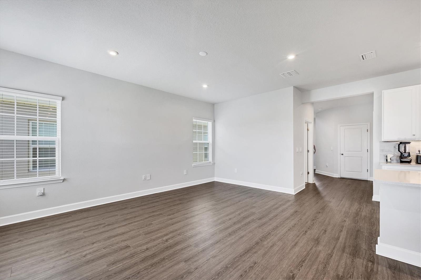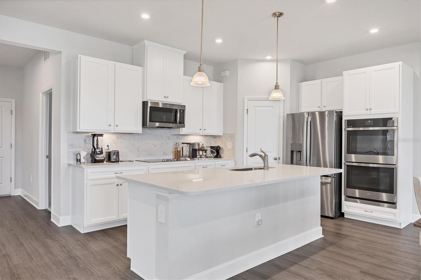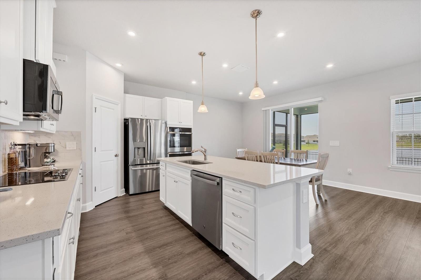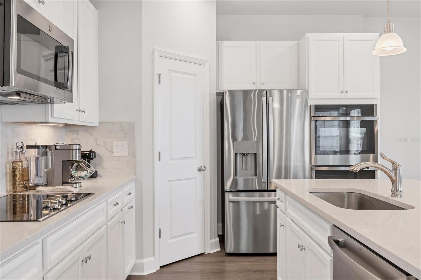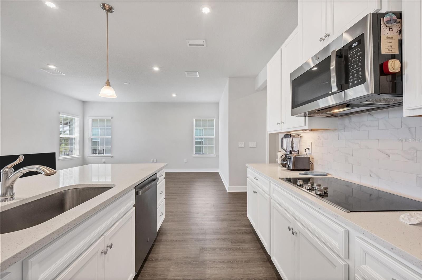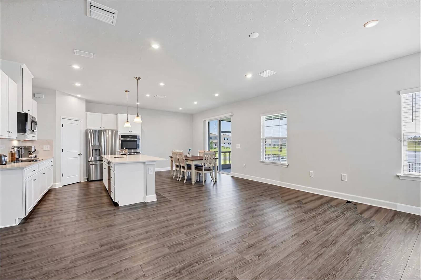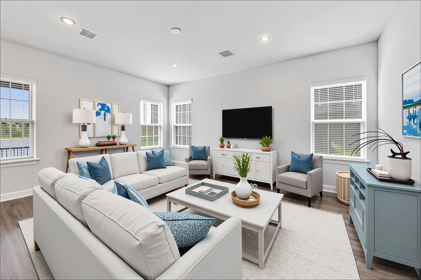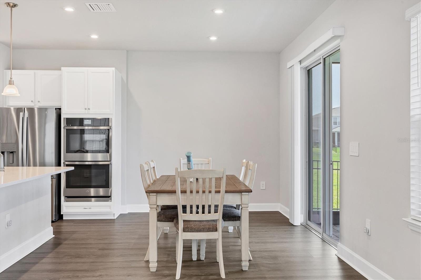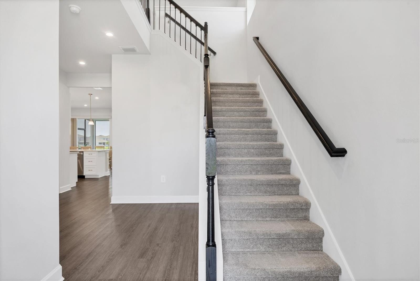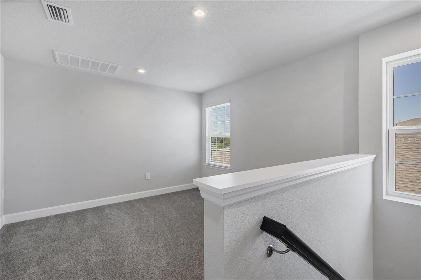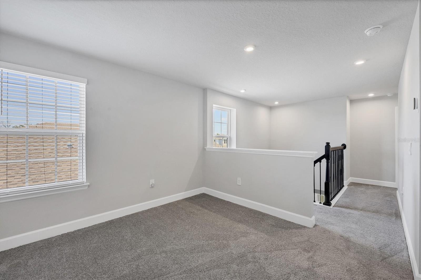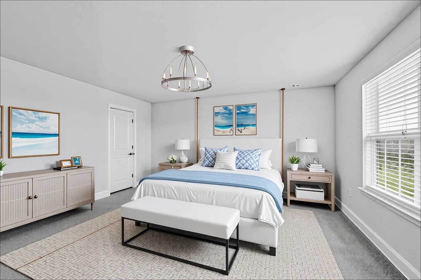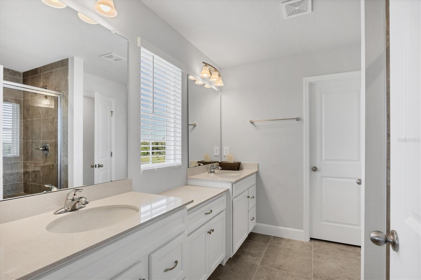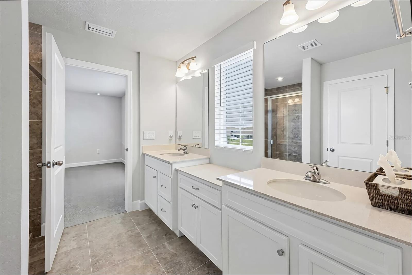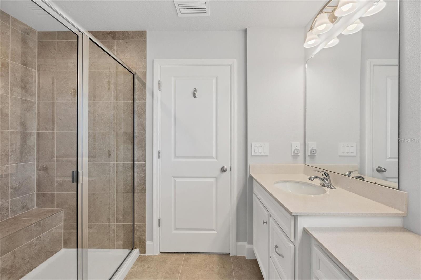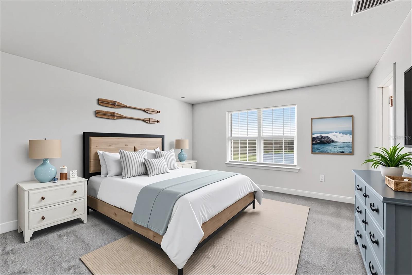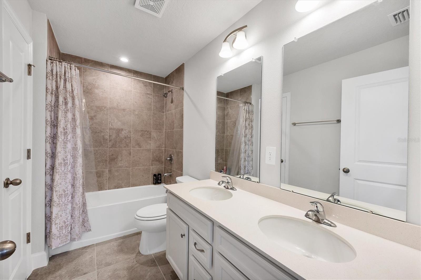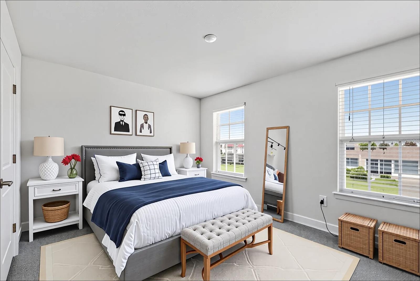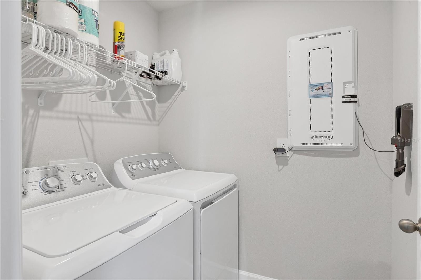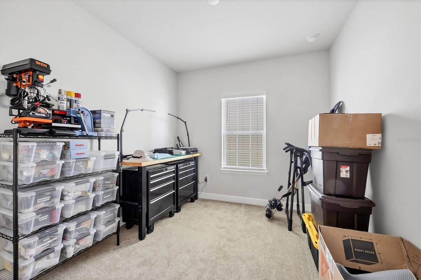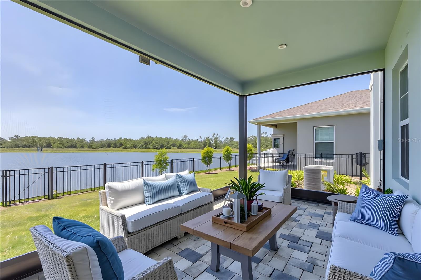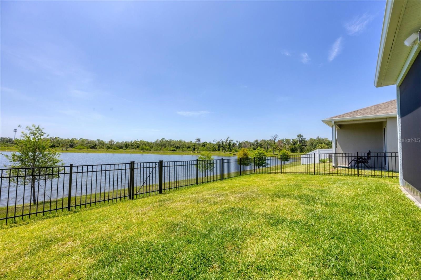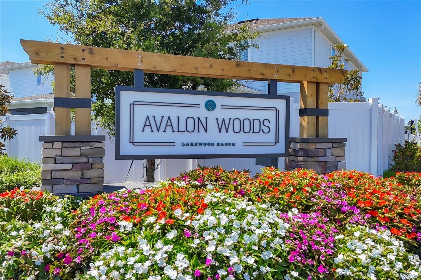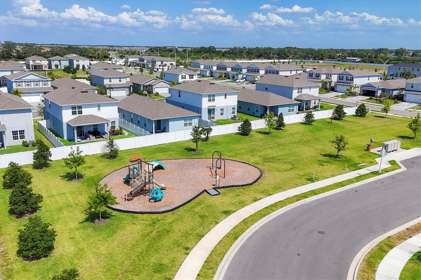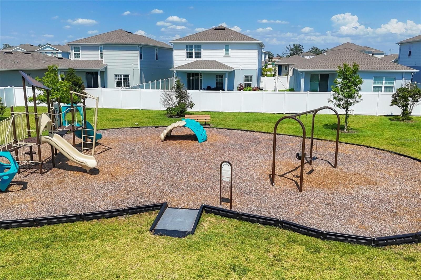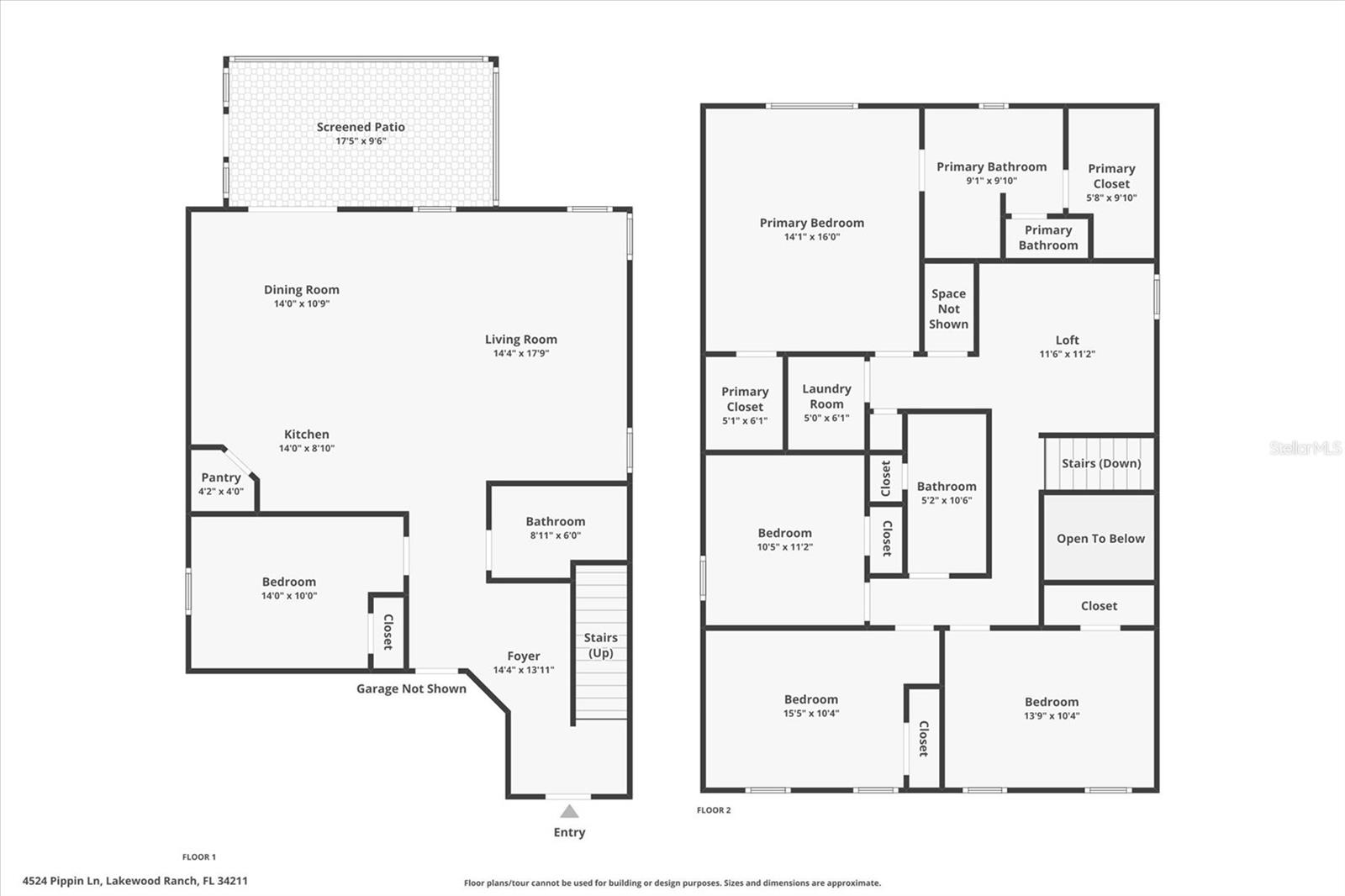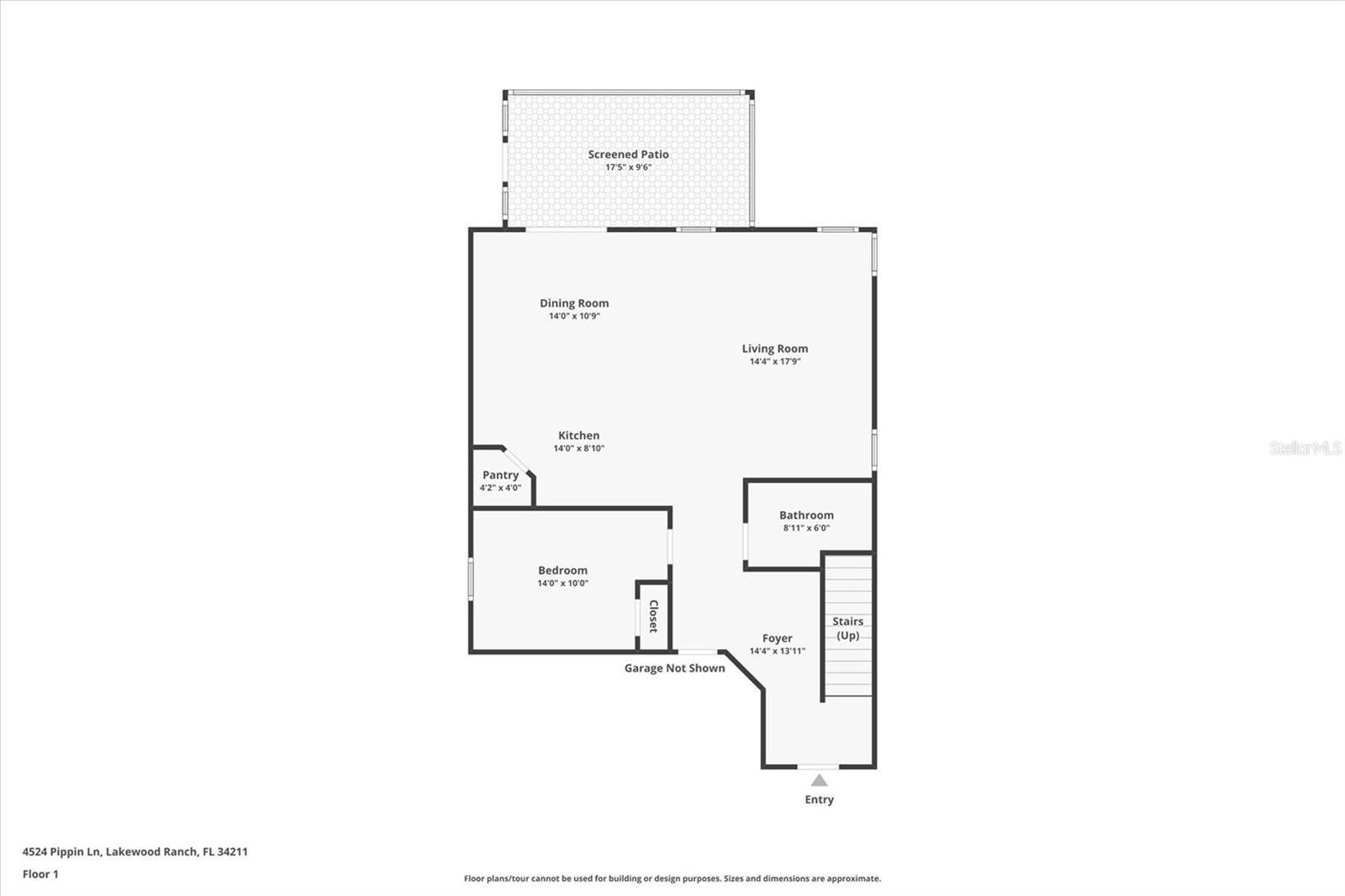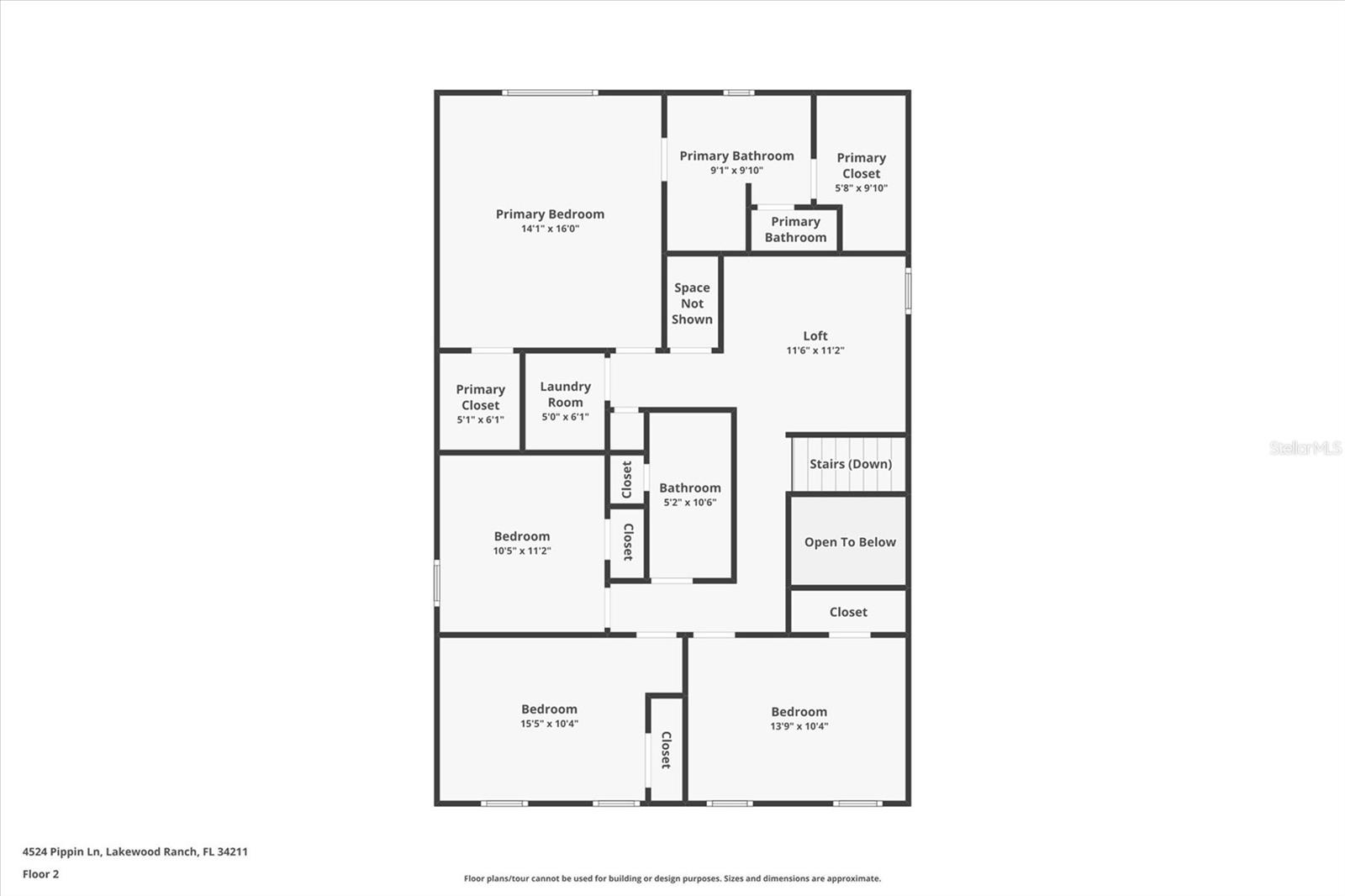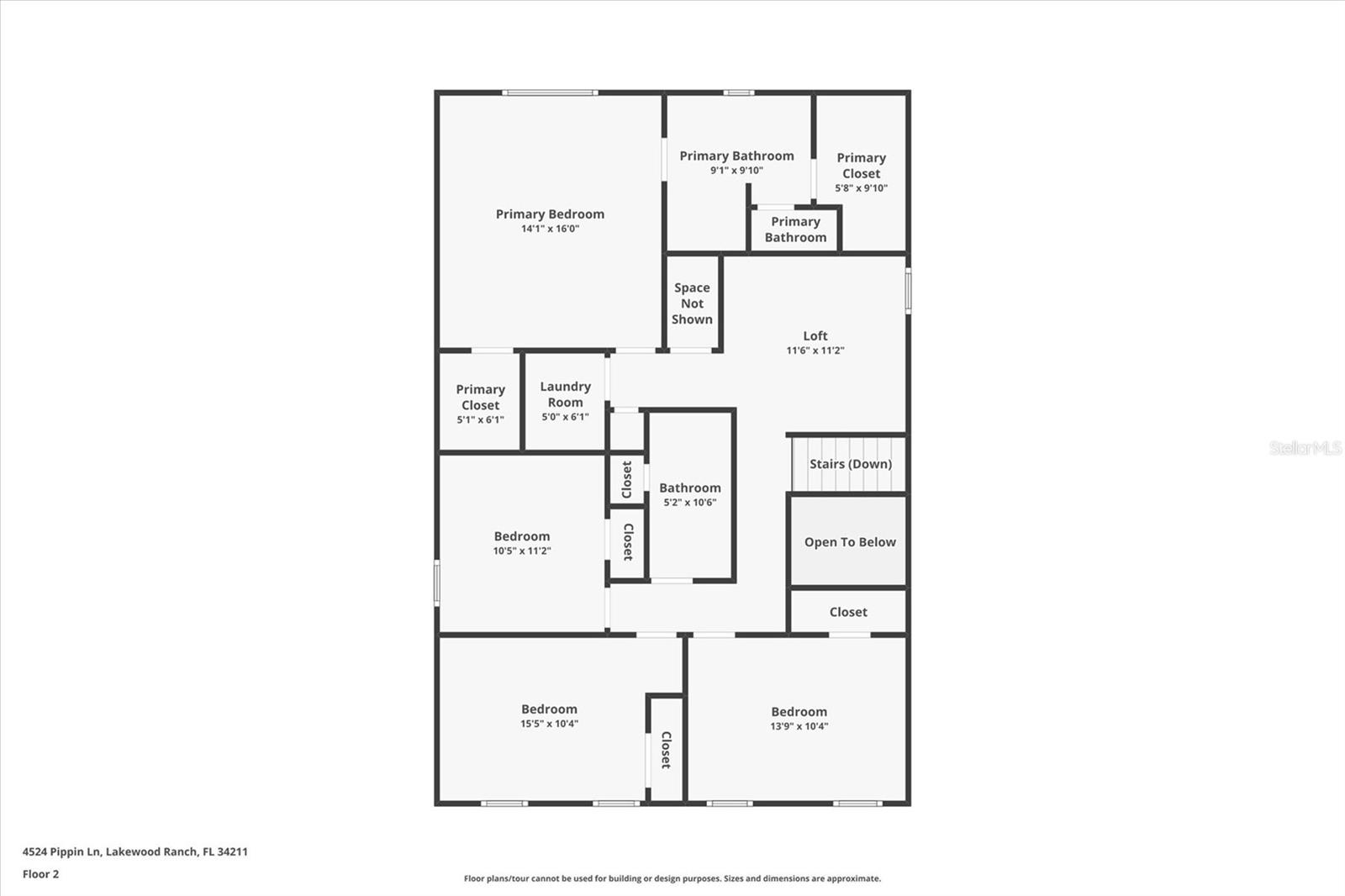4524 Pippin Lane, LAKEWOOD RANCH, FL 34211
Property Photos
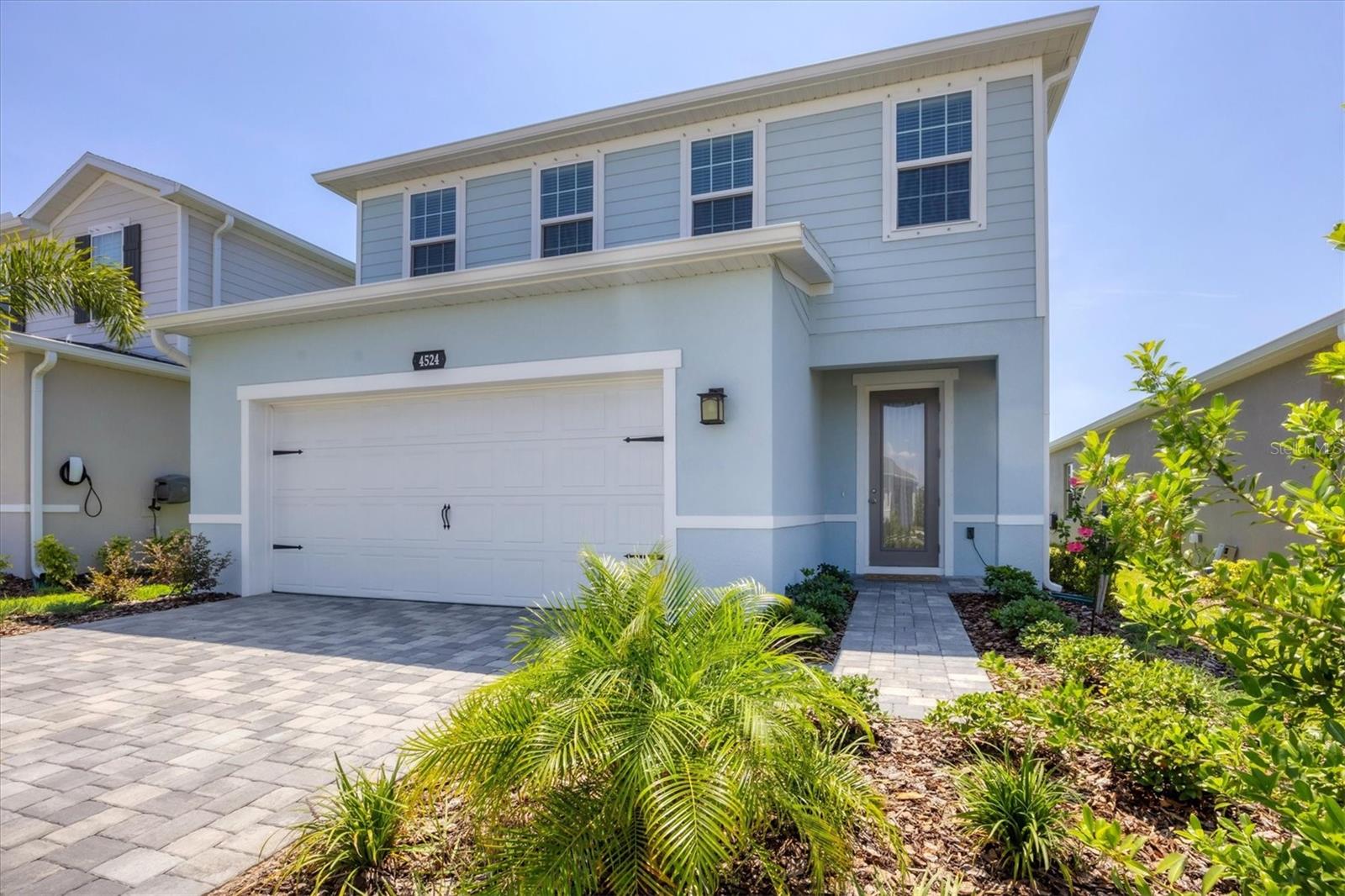
Would you like to sell your home before you purchase this one?
Priced at Only: $475,000
For more Information Call:
Address: 4524 Pippin Lane, LAKEWOOD RANCH, FL 34211
Property Location and Similar Properties
- MLS#: A4653888 ( Residential )
- Street Address: 4524 Pippin Lane
- Viewed: 71
- Price: $475,000
- Price sqft: $170
- Waterfront: No
- Year Built: 2025
- Bldg sqft: 2788
- Bedrooms: 5
- Total Baths: 3
- Full Baths: 3
- Garage / Parking Spaces: 2
- Days On Market: 224
- Additional Information
- Geolocation: 27.4581 / -82.3982
- County: MANATEE
- City: LAKEWOOD RANCH
- Zipcode: 34211
- Subdivision: Avalon Woods
- Elementary School: Gullett Elementary
- Middle School: Dr Mona Jain Middle
- High School: Lakewood Ranch High
- Provided by: HOUSE MATCH
- Contact: Rachel Woodruff, PA
- 941-213-7028

- DMCA Notice
-
DescriptionOne or more photo(s) has been virtually staged. Short Sale. Welcome to Avalon Woods, where luxury and comfort combine to create your dream home! Step into the exquisite, brand new Windemere model by Ryan Homes, filled with high end upgrades and waiting for you to call it home. As you walk through the spacious foyer, you'll be captivated by the expansive living area, complete with stunning lake views that will take your breath away. For those who love to cook, the kitchen is a chef's dream, showcasing quartz countertops, a chic tile backsplash, an oversized island with under cabinet lighting, and ample cabinet space, plus a generous pantry designed for both style and functionality. Envision yourself unwinding in your peaceful lanai, where panoramic screens allow you to enjoy the serene sights of a tranquil pond and a picturesque nature preserve. With the added convenience of a first floor bedroom and a full bathfeaturing elegant quartz countertops, ceramic tile, and a luxurious walk in showerthis home is designed for your comfort and convenience. Ascend to the second floor to find a versatile loft space that can be tailored to fit your lifestyletransform it into a game room or a cozy second living area. The owner's retreat is a true sanctuary, complete with double closets and a lavish ensuite bath that offers dual sinks, quartz countertops, ceramic tile, and a spacious walk in shower. Additionally, with three more well appointed bedrooms upstairs and a third full bath with double sinks and a tub/shower combination, theres ample room for family and guests. Youll also appreciate the attached two car garage, featuring a new epoxy floor backed by an impressive 20 year warranty! Experience the joy of a new home without the burden of unexpected costs or long waiting periods. Is this the dream home youve been searching for? Schedule your showing today and make it yours before its gone!
Payment Calculator
- Principal & Interest -
- Property Tax $
- Home Insurance $
- HOA Fees $
- Monthly -
Features
Building and Construction
- Builder Model: WINDERMERE
- Builder Name: RYAN HOMES
- Covered Spaces: 0.00
- Exterior Features: Hurricane Shutters, Rain Gutters, Sprinkler Metered
- Flooring: Carpet, Ceramic Tile, Luxury Vinyl
- Living Area: 2370.00
- Roof: Shingle
Property Information
- Property Condition: Completed
Land Information
- Lot Features: Conservation Area, Sidewalk, Paved
School Information
- High School: Lakewood Ranch High
- Middle School: Dr Mona Jain Middle
- School Elementary: Gullett Elementary
Garage and Parking
- Garage Spaces: 2.00
- Open Parking Spaces: 0.00
- Parking Features: Driveway, Garage Door Opener
Eco-Communities
- Green Energy Efficient: Appliances, HVAC, Lighting, Thermostat, Windows
- Water Source: Public
Utilities
- Carport Spaces: 0.00
- Cooling: Central Air
- Heating: Central
- Pets Allowed: Number Limit
- Sewer: Public Sewer
- Utilities: Cable Available, Public
Finance and Tax Information
- Home Owners Association Fee: 56.00
- Insurance Expense: 0.00
- Net Operating Income: 0.00
- Other Expense: 0.00
- Tax Year: 2024
Other Features
- Appliances: Built-In Oven, Cooktop, Dishwasher, Disposal, Dryer, Electric Water Heater, Microwave, Range, Refrigerator, Washer
- Association Name: RYAN HOMES
- Country: US
- Furnished: Unfurnished
- Interior Features: Ceiling Fans(s), Eat-in Kitchen, High Ceilings, Living Room/Dining Room Combo, Open Floorplan, PrimaryBedroom Upstairs, Stone Counters, Thermostat, Walk-In Closet(s), Window Treatments
- Legal Description: LOT 71, AVALON WOODS PH III & IV PI
- Levels: Two
- Area Major: 34211 - Bradenton/Lakewood Ranch Area
- Occupant Type: Owner
- Parcel Number: 580123559
- Style: Florida, Traditional
- Views: 71
- Zoning Code: 00
Nearby Subdivisions
Arbor Grande
Avalon Woods
Bridgewater Ph I At Lakewood R
Calusa Country Club
Central Park Subphase A2a
Cresswind Lakewood Ranch
Cresswind Ph Ii Subph A B C
Harmony At Lakewood Ranch Ph I
Lakewood Ranch Solera Ph Ic I
Lorraine Lakes Ph I
Lorraine Lakes Ph Iib1 Iib2
Lot 243 Polo Run Ph Iia Iib
Polo Run Ph Ia Ib
Polo Run Ph Iic Iid Iie
Sapphire Point Ph I Ii Subph
Solera At Lakewood Ranch
Solera At Lakewood Ranch Ph Ii
Star Farms At Lakewood Ranch
Star Farms Ph Iiv
Sweetwater At Lakewood Ranch
Sweetwater Villas At Lakewood

- One Click Broker
- 800.557.8193
- Toll Free: 800.557.8193
- billing@brokeridxsites.com



