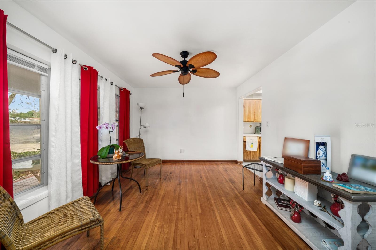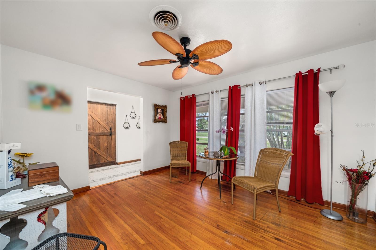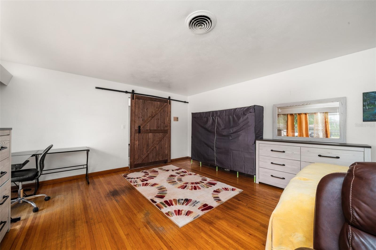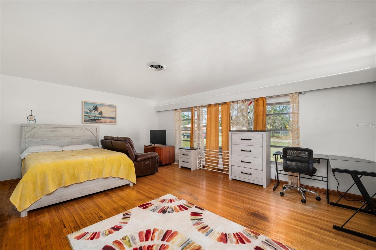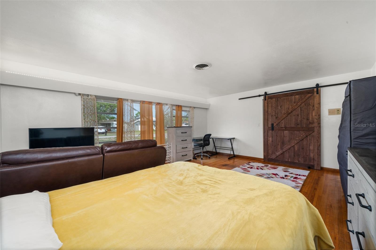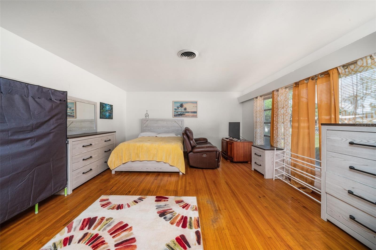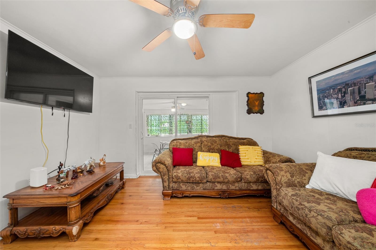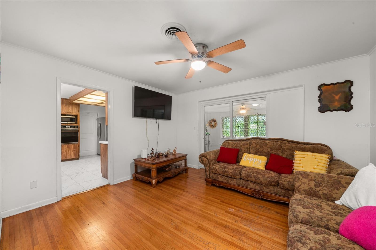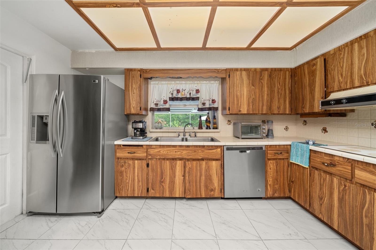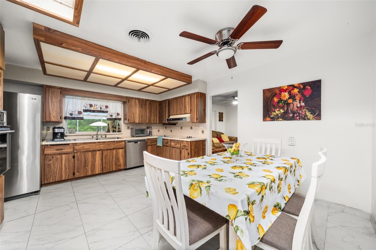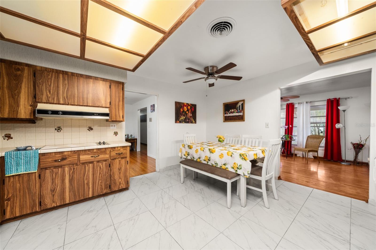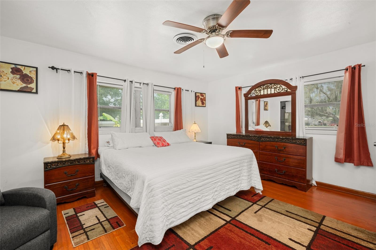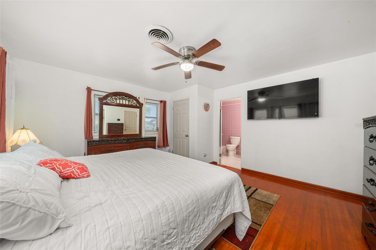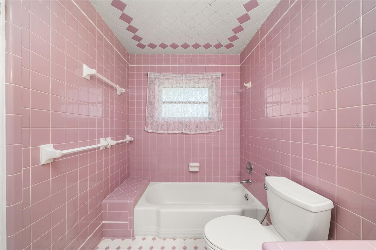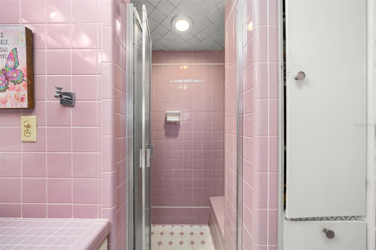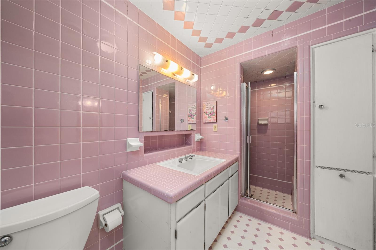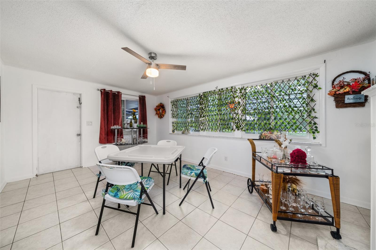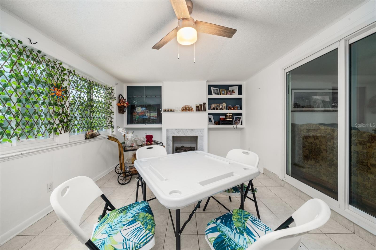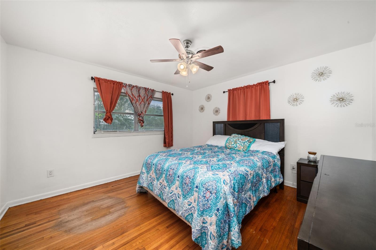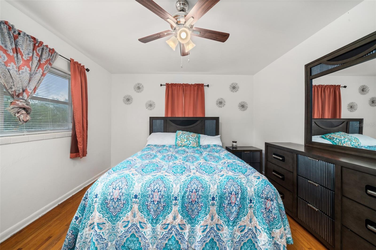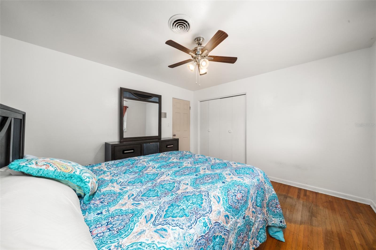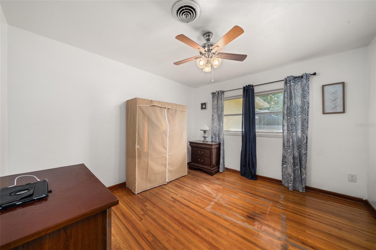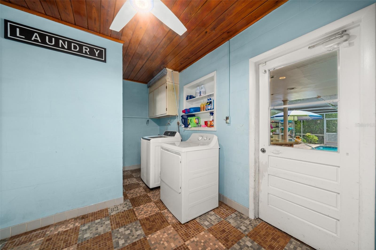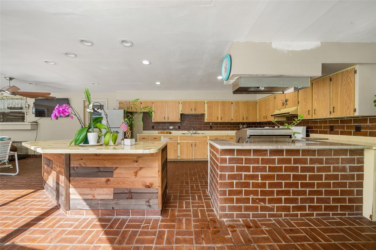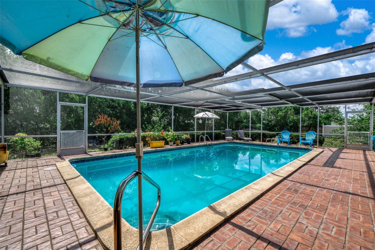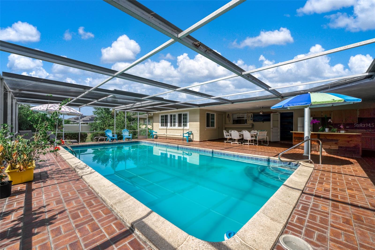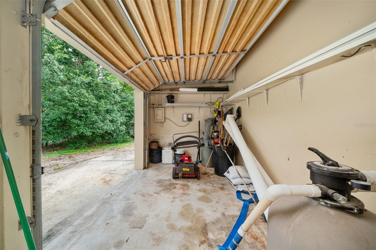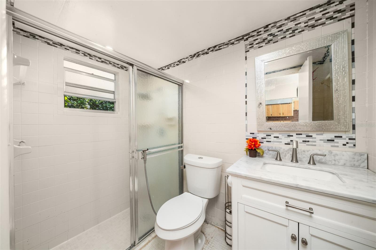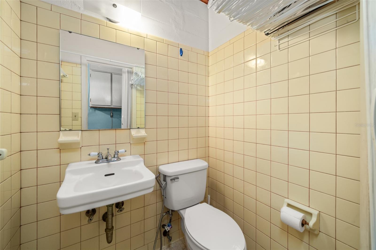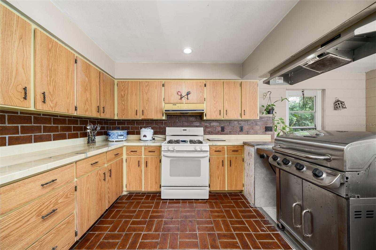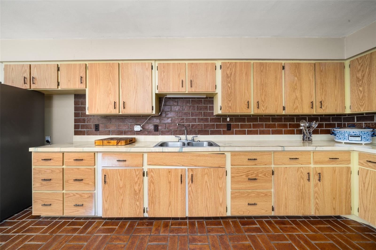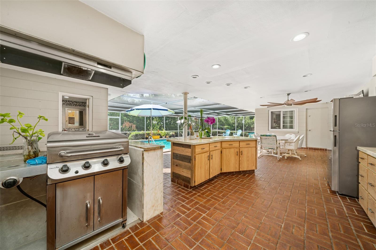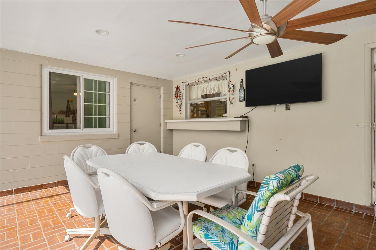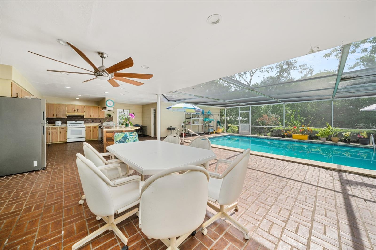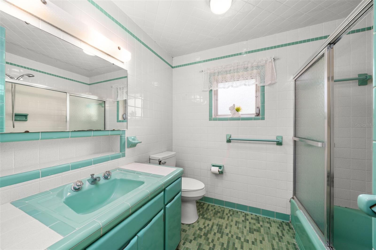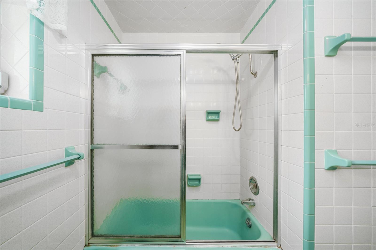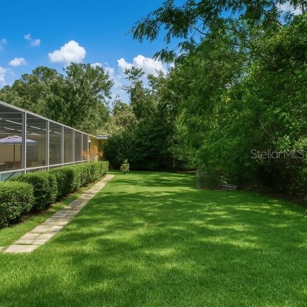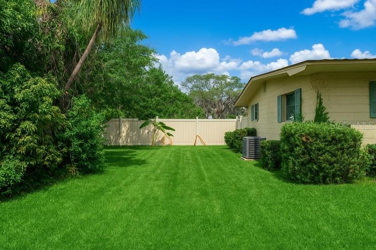1719 Evangeline Avenue, SEBRING, FL 33870
Active
Property Photos
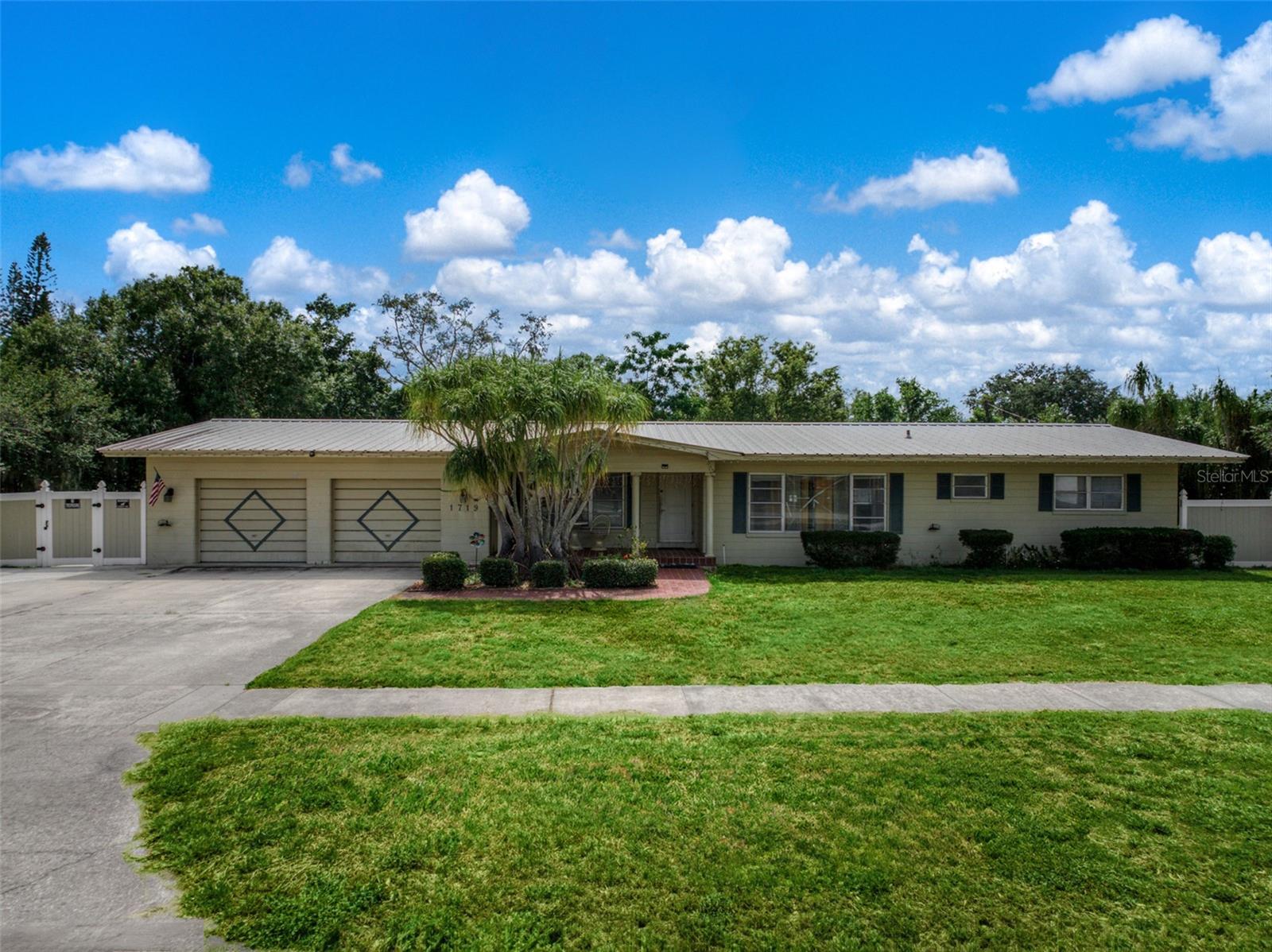
Would you like to sell your home before you purchase this one?
Priced at Only: $335,000
For more Information Call:
Address: 1719 Evangeline Avenue, SEBRING, FL 33870
Property Location and Similar Properties
- MLS#: A4653866 ( Residential )
- Street Address: 1719 Evangeline Avenue
- Viewed: 133
- Price: $335,000
- Price sqft: $60
- Waterfront: No
- Year Built: 1962
- Bldg sqft: 5589
- Bedrooms: 3
- Total Baths: 4
- Full Baths: 3
- 1/2 Baths: 1
- Garage / Parking Spaces: 2
- Days On Market: 239
- Additional Information
- Geolocation: 27.51 / -81.4474
- County: HIGHLANDS
- City: SEBRING
- Zipcode: 33870
- Subdivision: Sebring Summit Sub
- Provided by: PREFERRED SHORE LLC
- Contact: Dacia Dixon
- 941-999-1179

- DMCA Notice
-
DescriptionSeller is Motivated! Includes $5,000 credit towards closing cost or the buyer's choice of use. This ranch style block home features a metal roof and offers three bedrooms, three and a half bathrooms, and a bonus room. It is situated on an oversized lot in the heart of Sebring. The spacious single level layout boasts wood flooring throughout and includes a traditional floor plan with multiple living areas. It has a formal living room, a cozy family room, and a separate dining area, making it ideal for both everyday comfort and entertaining guests. Step outside to enjoy the oversized solar heated pool (solar panel heater installed in 2021), which serves as the centerpiece of the backyard oasis. The outdoor space includes an expansive covered patio with a custom outdoor kitchen equipped with a gas stove. The large bonus room provides great flexibility for use as an office, guest suite, or game room. A new AC unit has just been installed and comes with a transferable warranty. This home also includes a sprinkler system for easier maintenance. Located in a quiet, established neighborhood, this home is just minutes from Lake Jackson, downtown Sebring, golf courses, medical centers, shopping, and Sebring International Raceway. There is no HOA, and plenty of room is available for RV or boat parking. This property truly embodies a Florida gem, offering space, privacy, and modern outdoor living!
Payment Calculator
- Principal & Interest -
- Property Tax $
- Home Insurance $
- HOA Fees $
- Monthly -
Features
Building and Construction
- Covered Spaces: 0.00
- Exterior Features: Outdoor Kitchen, Sliding Doors, Storage
- Fencing: Vinyl
- Flooring: Wood
- Living Area: 2213.00
- Other Structures: Outdoor Kitchen, Storage
- Roof: Metal, Other
Land Information
- Lot Features: Level, Oversized Lot
Garage and Parking
- Garage Spaces: 2.00
- Open Parking Spaces: 0.00
- Parking Features: Boat, Driveway, Golf Cart Parking, Oversized, RV Access/Parking
Eco-Communities
- Pool Features: Heated, In Ground, Lighting, Outside Bath Access, Screen Enclosure, Solar Heat
- Water Source: Public
Utilities
- Carport Spaces: 0.00
- Cooling: Central Air
- Heating: Central
- Sewer: Public Sewer
- Utilities: Cable Available, Electricity Available, Electricity Connected, Water Available
Finance and Tax Information
- Home Owners Association Fee: 0.00
- Insurance Expense: 0.00
- Net Operating Income: 0.00
- Other Expense: 0.00
- Tax Year: 2024
Other Features
- Accessibility Features: Visitor Bathroom
- Appliances: Dishwasher, Dryer, Microwave, Range, Refrigerator, Washer
- Country: US
- Furnished: Unfurnished
- Interior Features: Ceiling Fans(s), Thermostat
- Legal Description: SEBRING SUMMIT SUB PB 2-PG 62 LOTS 41-42-43 BLK 176B
- Levels: One
- Area Major: 33870 - Sebring
- Occupant Type: Owner
- Parcel Number: S-19-34-29-080-176B-0410
- Possession: Close Of Escrow
- Style: Ranch
- Views: 133
- Zoning Code: R1
Nearby Subdivisions
Bay Street Villas
Cindys Groves Unit 6
Decker Highlands
Dinner Lake Sub
East Palmhurst Sub
Golfview Estates
Hidden Crk Vls
Highland Towers Rev
Highland View Sub
Highlands Homes Sub
Holiday Hills
Lake Jackson Heights
Lake Jackson N.w.
Lake Sebring Estates
Lake Sebring Sheet 04
Lakeview Place
Lakeview Place Sub
Las Villas At Kenilworth
Not Applicable
Sebring Highlands Sub
Sebring Hills
Sebring Manor Sub
Sebring Rdg Sec C
Sebring Rdg Sec E
Sebring Ridge Sec A
Sebring Summit Sub
Stone Ridge
Stoneridge Sub
Sundown Sub
The Grove 1st Add
Woodlawn Terrace Sub

- One Click Broker
- 800.557.8193
- Toll Free: 800.557.8193
- billing@brokeridxsites.com



